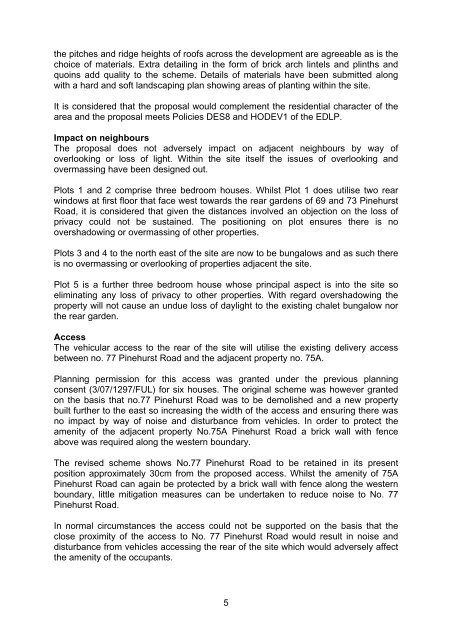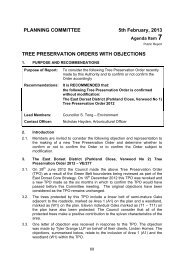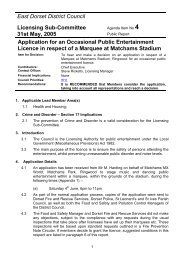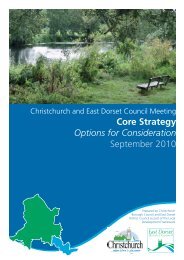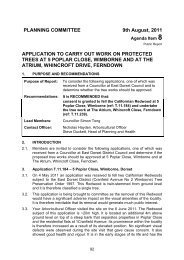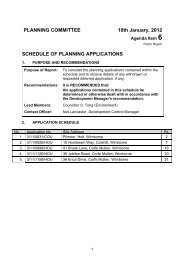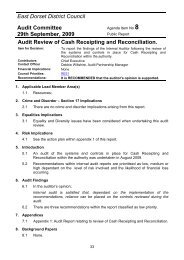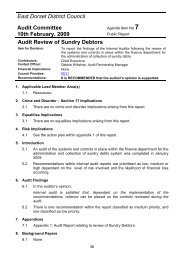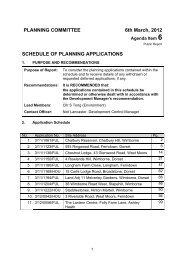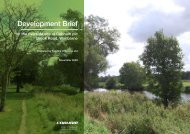schedule of planning applications
schedule of planning applications
schedule of planning applications
Create successful ePaper yourself
Turn your PDF publications into a flip-book with our unique Google optimized e-Paper software.
the pitches and ridge heights <strong>of</strong> ro<strong>of</strong>s across the development are agreeable as is the<br />
choice <strong>of</strong> materials. Extra detailing in the form <strong>of</strong> brick arch lintels and plinths and<br />
quoins add quality to the scheme. Details <strong>of</strong> materials have been submitted along<br />
with a hard and s<strong>of</strong>t landscaping plan showing areas <strong>of</strong> planting within the site.<br />
It is considered that the proposal would complement the residential character <strong>of</strong> the<br />
area and the proposal meets Policies DES8 and HODEV1 <strong>of</strong> the EDLP.<br />
Impact on neighbours<br />
The proposal does not adversely impact on adjacent neighbours by way <strong>of</strong><br />
overlooking or loss <strong>of</strong> light. Within the site itself the issues <strong>of</strong> overlooking and<br />
overmassing have been designed out.<br />
Plots 1 and 2 comprise three bedroom houses. Whilst Plot 1 does utilise two rear<br />
windows at first floor that face west towards the rear gardens <strong>of</strong> 69 and 73 Pinehurst<br />
Road, it is considered that given the distances involved an objection on the loss <strong>of</strong><br />
privacy could not be sustained. The positioning on plot ensures there is no<br />
overshadowing or overmassing <strong>of</strong> other properties.<br />
Plots 3 and 4 to the north east <strong>of</strong> the site are now to be bungalows and as such there<br />
is no overmassing or overlooking <strong>of</strong> properties adjacent the site.<br />
Plot 5 is a further three bedroom house whose principal aspect is into the site so<br />
eliminating any loss <strong>of</strong> privacy to other properties. With regard overshadowing the<br />
property will not cause an undue loss <strong>of</strong> daylight to the existing chalet bungalow nor<br />
the rear garden.<br />
Access<br />
The vehicular access to the rear <strong>of</strong> the site will utilise the existing delivery access<br />
between no. 77 Pinehurst Road and the adjacent property no. 75A.<br />
Planning permission for this access was granted under the previous <strong>planning</strong><br />
consent (3/07/1297/FUL) for six houses. The original scheme was however granted<br />
on the basis that no.77 Pinehurst Road was to be demolished and a new property<br />
built further to the east so increasing the width <strong>of</strong> the access and ensuring there was<br />
no impact by way <strong>of</strong> noise and disturbance from vehicles. In order to protect the<br />
amenity <strong>of</strong> the adjacent property No.75A Pinehurst Road a brick wall with fence<br />
above was required along the western boundary.<br />
The revised scheme shows No.77 Pinehurst Road to be retained in its present<br />
position approximately 30cm from the proposed access. Whilst the amenity <strong>of</strong> 75A<br />
Pinehurst Road can again be protected by a brick wall with fence along the western<br />
boundary, little mitigation measures can be undertaken to reduce noise to No. 77<br />
Pinehurst Road.<br />
In normal circumstances the access could not be supported on the basis that the<br />
close proximity <strong>of</strong> the access to No. 77 Pinehurst Road would result in noise and<br />
disturbance from vehicles accessing the rear <strong>of</strong> the site which would adversely affect<br />
the amenity <strong>of</strong> the occupants.<br />
5


