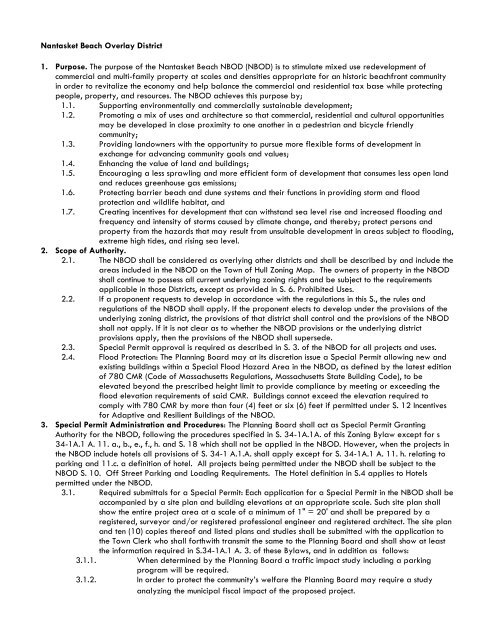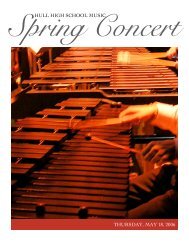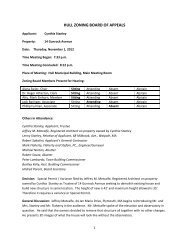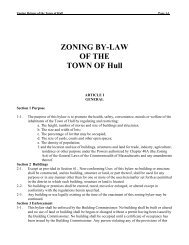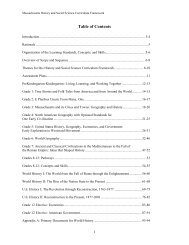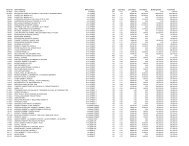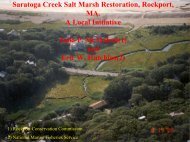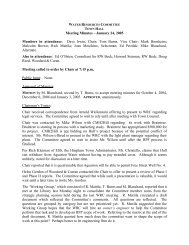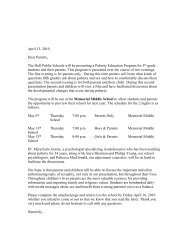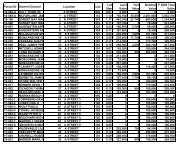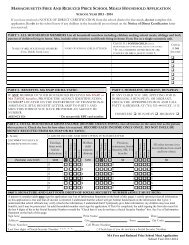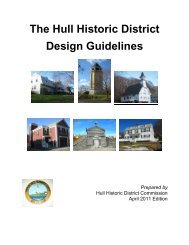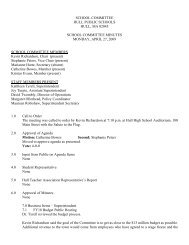Article X: Nantasket Beach Overlay District - Town of Hull
Article X: Nantasket Beach Overlay District - Town of Hull
Article X: Nantasket Beach Overlay District - Town of Hull
You also want an ePaper? Increase the reach of your titles
YUMPU automatically turns print PDFs into web optimized ePapers that Google loves.
<strong>Nantasket</strong> <strong>Beach</strong> <strong>Overlay</strong> <strong>District</strong><br />
1. Purpose. The purpose <strong>of</strong> the <strong>Nantasket</strong> <strong>Beach</strong> NBOD (NBOD) is to stimulate mixed use redevelopment <strong>of</strong><br />
commercial and multi-family property at scales and densities appropriate for an historic beachfront community<br />
in order to revitalize the economy and help balance the commercial and residential tax base while protecting<br />
people, property, and resources. The NBOD achieves this purpose by;<br />
1.1. Supporting environmentally and commercially sustainable development;<br />
1.2. Promoting a mix <strong>of</strong> uses and architecture so that commercial, residential and cultural opportunities<br />
may be developed in close proximity to one another in a pedestrian and bicycle friendly<br />
community;<br />
1.3. Providing landowners with the opportunity to pursue more flexible forms <strong>of</strong> development in<br />
exchange for advancing community goals and values;<br />
1.4. Enhancing the value <strong>of</strong> land and buildings;<br />
1.5. Encouraging a less sprawling and more efficient form <strong>of</strong> development that consumes less open land<br />
and reduces greenhouse gas emissions;<br />
1.6. Protecting barrier beach and dune systems and their functions in providing storm and flood<br />
protection and wildlife habitat, and<br />
1.7. Creating incentives for development that can withstand sea level rise and increased flooding and<br />
frequency and intensity <strong>of</strong> storms caused by climate change, and thereby; protect persons and<br />
property from the hazards that may result from unsuitable development in areas subject to flooding,<br />
extreme high tides, and rising sea level.<br />
2. Scope <strong>of</strong> Authority.<br />
2.1. The NBOD shall be considered as overlying other districts and shall be described by and include the<br />
areas included in the NBOD on the <strong>Town</strong> <strong>of</strong> <strong>Hull</strong> Zoning Map. The owners <strong>of</strong> property in the NBOD<br />
shall continue to possess all current underlying zoning rights and be subject to the requirements<br />
applicable in those <strong>District</strong>s, except as provided in S. 6. Prohibited Uses.<br />
2.2. If a proponent requests to develop in accordance with the regulations in this S., the rules and<br />
regulations <strong>of</strong> the NBOD shall apply. If the proponent elects to develop under the provisions <strong>of</strong> the<br />
underlying zoning district, the provisions <strong>of</strong> that district shall control and the provisions <strong>of</strong> the NBOD<br />
shall not apply. If it is not clear as to whether the NBOD provisions or the underlying district<br />
provisions apply, then the provisions <strong>of</strong> the NBOD shall supersede.<br />
2.3. Special Permit approval is required as described in S. 3. <strong>of</strong> the NBOD for all projects and uses.<br />
2.4. Flood Protection: The Planning Board may at its discretion issue a Special Permit allowing new and<br />
existing buildings within a Special Flood Hazard Area in the NBOD, as defined by the latest edition<br />
<strong>of</strong> 780 CMR (Code <strong>of</strong> Massachusetts Regulations, Massachusetts State Building Code), to be<br />
elevated beyond the prescribed height limit to provide compliance by meeting or exceeding the<br />
flood elevation requirements <strong>of</strong> said CMR. Buildings cannot exceed the elevation required to<br />
comply with 780 CMR by more than four (4) feet or six (6) feet if permitted under S. 12 Incentives<br />
for Adaptive and Resilient Buildings <strong>of</strong> the NBOD.<br />
3. Special Permit Administration and Procedures: The Planning Board shall act as Special Permit Granting<br />
Authority for the NBOD, following the procedures specified in S. 34-1A.1A. <strong>of</strong> this Zoning Bylaw except for s<br />
34-1A.1 A. 11. a., b., e., f., h. and S. 18 which shall not be applied in the NBOD. However, when the projects in<br />
the NBOD include hotels all provisions <strong>of</strong> S. 34-1 A.1.A. shall apply except for S. 34-1A.1 A. 11. h. relating to<br />
parking and 11.c. a definition <strong>of</strong> hotel. All projects being permitted under the NBOD shall be subject to the<br />
NBOD S. 10. Off Street Parking and Loading Requirements. The Hotel definition in S.4 applies to Hotels<br />
permitted under the NBOD.<br />
3.1. Required submittals for a Special Permit: Each application for a Special Permit in the NBOD shall be<br />
accompanied by a site plan and building elevations at an appropriate scale. Such site plan shall<br />
show the entire project area at a scale <strong>of</strong> a minimum <strong>of</strong> 1" = 20' and shall be prepared by a<br />
registered, surveyor and/or registered pr<strong>of</strong>essional engineer and registered architect. The site plan<br />
and ten (10) copies there<strong>of</strong> and listed plans and studies shall be submitted with the application to<br />
the <strong>Town</strong> Clerk who shall forthwith transmit the same to the Planning Board and shall show at least<br />
the information required in S.34-1A.1 A. 3. <strong>of</strong> these Bylaws, and in addition as follows:<br />
3.1.1. When determined by the Planning Board a traffic impact study including a parking<br />
program will be required.<br />
3.1.2. In order to protect the community’s welfare the Planning Board may require a study<br />
analyzing the municipal fiscal impact <strong>of</strong> the proposed project.<br />
1
3.2. The Planning Board may require such additional information and impose conditions as it finds<br />
necessary to protect the health, safety, and welfare <strong>of</strong> the public or the occupants <strong>of</strong> the proposed<br />
use, or <strong>of</strong> the NBOD.<br />
3.3. The Planning Board has the authority to employ consultants or experts including but not limited to<br />
technicians, attorneys, engineers, economists and architects for the purposes <strong>of</strong> reviewing and<br />
evaluating, on its behalf, the information shown on the site plan and any additional information. The<br />
costs <strong>of</strong> such pr<strong>of</strong>essional assistance incurred by the Planning Board shall be borne by the applicant.<br />
However, the cost to be paid by the applicant (1) shall not exceed the reasonable and usual<br />
charges <strong>of</strong> the consultants; and (2) shall be estimated in writing by the consultants and made known<br />
to the applicant before the Board incurs any costs. No Certificate <strong>of</strong> Occupancy may be issued by<br />
the Building Commissioner until the applicant has paid, or reimbursed the town for all such costs.<br />
3.4. Special Permit Procedures for the NDOD shall be those procedures stipulated in S.34-1A.1.A, 4, 5,<br />
6, 7 and 8 <strong>of</strong> these Bylaws.<br />
3.5. In considering an application for a Special Permit under this Section, the Planning Board may<br />
approve same only if it finds that, in its judgment, the proposed development shall not be<br />
substantially more detrimental to the established character <strong>of</strong> the neighborhood and town and all<br />
the conditions set forth in S.34-1A. 9 <strong>of</strong> these Bylaws are satisfactorily met.<br />
3.6. Special permit conditions. In approving a Special Permit, the Planning Board shall be authorized to<br />
attach such conditions and safeguards as are deemed necessary and appropriate to protect the<br />
neighborhood and the <strong>Town</strong> <strong>of</strong> <strong>Hull</strong>. These may include but not necessarily be limited to all the<br />
conditions set forth in S.34-1A.1.A. 12 <strong>of</strong> these Bylaws and including:<br />
3.6.1. Appropriate modifications to the design features to ensure compliance with the<br />
standards set forth herein. The Building Commissioner shall not issue a certificate <strong>of</strong><br />
occupancy until and unless the Planning Board issues a certificate <strong>of</strong> compliance with the<br />
provisions herein provided. All construction, including landscaping, site preparation and<br />
other authorized uses <strong>of</strong> the land, shall be in compliance with an approved Special Permit<br />
and conditions attached thereto and Site Plan conditions unless duly amended by the<br />
Planning Board.<br />
3.7. The Special Permit shall automatically lapse two years from the date <strong>of</strong> the grant <strong>of</strong> a Special<br />
Permit unless substantial use or construction is commenced except for good cause, or an extension<br />
has been granted by the Planning Board for not more than six months. Excluded in the two-year<br />
time period is the time required to pursue or await the determination <strong>of</strong> appeal referred to in S. 17<br />
<strong>of</strong> the M.G.L., Chapter 40A.<br />
3.8. To facilitate a streamlined permitting process under the NBOD, the Planning Board shall conduct Site<br />
Plan Review, as specified in <strong>Town</strong> <strong>Hull</strong> Zoning Bylaw S. 40, and where appropriate shall conduct this<br />
Site Plan Review process concurrently with the Special Permit process for the NBOD, including<br />
holding a joint public hearing for Site Plan Review and Special Permit Review.<br />
3.9. Reviews by various municipal boards, departments, agencies or commissions may be held jointly in<br />
accordance with M.G.L. Chapter 40A, S. 11 <strong>of</strong> the General Laws.<br />
3.10. Minor modifications to the Special Permit may be made at a duly held regular or special meeting <strong>of</strong><br />
the Planning Board.<br />
4. Definitions<br />
ADULT USE: An adult bookstore, an adult motion picture theater, an adult dance club, an adult paraphernalia store,<br />
an adult video store and such other uses as defined and provided for by M.G.L. Chapter 40A S. 9A.<br />
APPURTENANT STRUCTURES: Appurtenances to buildings which are in no way used for living purposes, such as<br />
chimneys, towers, spires, stairwell penthouses, and ornamental features, turrets, cupolas or other special features<br />
may extend up to ten (10) linear feet above the maximum permitted height provided the plan area <strong>of</strong> such features<br />
does not exceed ten percent <strong>of</strong> the overall square footage <strong>of</strong> the ro<strong>of</strong>. Appurtenances shall be a component <strong>of</strong> the<br />
ro<strong>of</strong> design, and not appear to be a leftover or add-on element.<br />
DRIVE-THROUGH RETAIL ESTABLISHMENT: Any commercial use which utilizes a vehicular drive-up window including<br />
but not limited to banks and the sale <strong>of</strong> food.<br />
DORMER: A structure as part <strong>of</strong> the ro<strong>of</strong> built with the front wall flush with the wall below, or projected beyond a<br />
maximum <strong>of</strong> two feet, or held back no more than half the length <strong>of</strong> the main sloped or Mansard Ro<strong>of</strong>, with side walls<br />
perpendicular to the pitch <strong>of</strong> the sloped ro<strong>of</strong>. “Eyebrow” and hip dormers without side walls also shall be defined<br />
2
as dormers. Height <strong>of</strong> dormer shall be no higher than main ro<strong>of</strong>. Linear footage <strong>of</strong> dormer shall be measured at the<br />
base <strong>of</strong> the dormer wall, unless the ro<strong>of</strong> intersects the main ro<strong>of</strong> without side walls, in which case the width shall be<br />
measured at the mean <strong>of</strong> the dormer ro<strong>of</strong>.<br />
FLAT ROOF: A ro<strong>of</strong> whose pitch is a maximum <strong>of</strong> 1:12. Height measurements shall be to the perimeter <strong>of</strong> the ro<strong>of</strong>, or<br />
to any level parapet or to the mean <strong>of</strong> any pitched or radius parapet.<br />
FREEBOARD: The elevation <strong>of</strong> the building above the National Flood Insurance Program (NFIP) minimum. Freeboard<br />
reduces storm and flood damage as well as helping to protect against sea level rise.<br />
GREEN BUILDING: Structures and site that incorporate the following performance elements:<br />
• Minimum impact on ecosystems and water resources and water use both inside and out. Highest possible<br />
energy-efficiency and use <strong>of</strong> alternative energy sources including passive solar and/or onsite<br />
alternative energy production.<br />
• Use <strong>of</strong> sustainable building materials and reduction <strong>of</strong> solid waste.<br />
• Have indoor environmental quality elements which promote better indoor air quality including natural<br />
ventilation and access to daylight and views.<br />
• Compact site layouts that enable and promote walking and provide physical connections to a range <strong>of</strong><br />
transportation modes, open space and other amenities.<br />
• Incorporation <strong>of</strong> features for on-site retention, detention and low impact design treatment <strong>of</strong> stormwater<br />
run<strong>of</strong>f and on-site and <strong>of</strong>f-site stormwater drainage sized to accommodate affects <strong>of</strong> sea level rise,<br />
flooding and increased frequency and intensity <strong>of</strong> storm events.<br />
GROSS FLOOR AREA: The sum <strong>of</strong> the floor areas <strong>of</strong> all the spaces within the building with no deductions for floor<br />
penetrations other than atria is the Gross Floor Area (GFA) It is measured from the exterior faces <strong>of</strong> exterior walls<br />
or from the centerline <strong>of</strong> walls separating buildings but it excludes covered walkways, open ro<strong>of</strong>ed-over areas,<br />
porches and similar spaces, pipe trenches, exterior terraces or steps, ro<strong>of</strong> overhangs, parking garages, surface<br />
parking, and similar features.<br />
HABITABLE SPACE: An area <strong>of</strong> any structure that is legally accessible and intended for human occupancy for<br />
permanent residential or commercial uses. Mechanical rooms, parking areas, storage areas, other passive<br />
accommodations or temporary uses shall not constitute habitable space.<br />
HEIGHT OF BUILDING: The vertical distance above the curb grade, to the highest point <strong>of</strong> the ro<strong>of</strong> beams <strong>of</strong> a<br />
flat ro<strong>of</strong> or the mean <strong>of</strong> ro<strong>of</strong> rafters <strong>of</strong> a sloping ro<strong>of</strong> or to the top <strong>of</strong> a mansard ro<strong>of</strong>. However, if the natural<br />
grade <strong>of</strong> the ground contiguous to the building is not at the curb grade, the height shall be measured from the<br />
mean finished grade at the foundation <strong>of</strong> the building.<br />
HOTEL: Is defined as any establishment used for the feeding and lodging <strong>of</strong> guests which is licensed or required to<br />
be licensed under the provisions <strong>of</strong> M.G.L. Chapter 140, § 6. The definition <strong>of</strong> a hotel shall not include a motel,<br />
lodging house or rooming house.<br />
MANSARD ROOF: A ro<strong>of</strong> which forms the walls <strong>of</strong> the top floor <strong>of</strong> a building with a Flat Ro<strong>of</strong> above. The pitch <strong>of</strong><br />
the ro<strong>of</strong> shall be a minimum <strong>of</strong> 10:12 and maximum <strong>of</strong> 18:12. Height <strong>of</strong> Ro<strong>of</strong> shall be measured to the intersection<br />
<strong>of</strong> the Mansard Ro<strong>of</strong> and the Flat Ro<strong>of</strong> above it.<br />
MARKET HALL: The lowest floor <strong>of</strong> a multi-story structure that is not designed as a habitable space but can be<br />
occupied on a seasonal basis, is without permanent walls and is for uses including but not limited to temporary<br />
commercial or retail uses, cultural uses, parking (limited to 50% <strong>of</strong> the area) and shall be open with minimum<br />
headroom <strong>of</strong> 8 feet and compliant with lowest floor uses as defined in S. 42 and S. 11 <strong>of</strong> the NBOD.<br />
MIXED-USE BUILDING: A combination <strong>of</strong> <strong>of</strong>fice, retail and/or residential uses arranged vertically in multiple stories<br />
<strong>of</strong> buildings which are mutually supporting, exhibit physical and functional integration and are developed in<br />
conformance with a coherent design. A combination <strong>of</strong> commercial parking facilities and residential uses shall<br />
constitute a mixed use.<br />
MIXED USE DEVELOPMENT: A development containing a mix <strong>of</strong> some or all <strong>of</strong> multi-family residential, single-family<br />
residential, commercial, institutional and other uses, all conceived, planned and integrated to create vibrant,<br />
workable, livable and attractive neighborhoods is a mixed use development.<br />
OPEN SPACE: Open Space (OS) is defined as; land that is open to the sky, including natural features <strong>of</strong> the site and<br />
not covered by permanent structures or impervious surfaces; parts <strong>of</strong> a lot landscaped with trees, shrubs, ground<br />
covers and grass, walks, bike trails, terraces, plazas and related pedestrian uses and amenities which may be open<br />
to the public or for occupants <strong>of</strong> lots. Such space may not include lot area used for parking, access drives or other<br />
impervious areas intended for vehicular use. OS may include required twenty (20) foot setbacks where an NBOD<br />
project abuts a residence or residential district. OS may include public and private walkways linking OS to public<br />
ways and parking and transportation facilities. Impervious surfaces intended for access for those with disabilities are<br />
included in the OS calculation. OS under the NBOD shall protect and enhance important natural and cultural<br />
3
esources including but not limited to: natural systems; cultural resources including passive and active recreation;<br />
vistas and view corridors, and locations for cultural events and celebrations. Public OS is encouraged in the NBOD.<br />
RESIDENTIAL DISTRICTS: All residential zoning districts defined in the <strong>Hull</strong> Zoning Bylaw including, Single Family A, B<br />
and C and Multi-Family A and B.<br />
SEGMENTATION: Developments may not be intentionally divided into parts to avoid compliance with the<br />
requirements <strong>of</strong> the NBOD.<br />
SLOPED ROOF [WITH RAFTERS]: A ro<strong>of</strong> with a pitch greater than 1:12, terminating in a ridge or hip.<br />
SMART GROWTH: Well-planned development that protects OS, revitalizes communities, keeps housing affordable<br />
and provides more transportation choices. There are 12 principles that define Smart Growth:<br />
1. Mix <strong>of</strong> land uses.<br />
2. Take advantage <strong>of</strong> compact building design.<br />
3. Create a range <strong>of</strong> housing opportunities and choices.<br />
4. Provide a variety <strong>of</strong> transportation choices including walkable neighborhoods and transit oriented<br />
developments which reduce vehicle miles travelled.<br />
5. Foster distinctive, attractive communities with a strong sense <strong>of</strong> place.<br />
6. Preserve OS, natural beauty, and critical environmental areas.<br />
7. Strengthen and direct development towards existing communities with respect for historical architectural<br />
context and preservation <strong>of</strong> significant historical fabric.<br />
8. Make development decisions predictable, fair, and cost effective.<br />
9. Encourage community and stakeholder collaboration in development decisions.<br />
10. Reduce carbon footprint by conserving energy, and by using alternative energy sources.<br />
11. Building and site design which utilizes passive solar energy and natural ventilation.<br />
12. Conserving water resources through low impact site design and conservation.<br />
5. Special Permit uses. All uses currently allowed in the zoning underlying the NBOD are allowed in the NBOD by<br />
Special Permit except for the prohibited uses in S. 6 below.<br />
6. Prohibited uses. The following uses are prohibited within the boundaries <strong>of</strong> the NBOD:<br />
6.1. Adult uses.<br />
6.2. Drive-through food establishment is prohibited. Other drive through retail establishments if<br />
determined by the Planning Board to create traffic congestion and other detrimental impacts on the<br />
public welfare are also prohibited.<br />
6.3. Automobile, motorcycle and boat repair, sales, and service establishments, including gasoline or<br />
diesel fueling stations.<br />
6.4. Car wash.<br />
6.5. Storage <strong>of</strong> chemicals or other hazardous materials, except for household hazardous waste stored in<br />
accordance with the <strong>Town</strong>’s Residential Hazardous Materials guidelines.<br />
6.6. Video arcades unless this use is pre-existing on site prior to Special Permit request to develop a<br />
project through the NBOD or the Planning Board determines this is an acceptable support function at<br />
the project location under the NBOD.<br />
6.7. Large auditoriums or entertainment uses where they abut Residential <strong>District</strong>s unless the Planning<br />
Board determines that sufficient on and <strong>of</strong>fsite parking is provided and that hours <strong>of</strong> operation,<br />
noise, light and other use impacts are not detrimental to the neighborhood and any abutting<br />
residential districts and that there is effective enforcement <strong>of</strong> all use regulations.<br />
7. Dimensional, lot and density regulations. The following requirements shall apply to development carried out<br />
under the provisions <strong>of</strong> this NBOD. The Special Permit may authorize the continuation, extension and/or<br />
modification <strong>of</strong> pre-existing dimensional nonconformities and may apply the yard and dimensional requirements<br />
applicable to new buildings in the NBOD.<br />
7.1. Setbacks and yards<br />
7.1.1. Minimum lot size: None<br />
7.1.2. Minimum frontage: Twenty-five (25) linear feet or other which is deemed by the Planning<br />
Board to be appropriate for the project site.<br />
7.1.3. Minimum front yard: Ten (10) linear feet from lot line including any right <strong>of</strong> way,<br />
provided however, if there are already buildings fronting on the same street in the same<br />
block, the Planning Board may as an exception by Special Permit waive this requirement<br />
and establish a frontage to conform to the other buildings. Existing buildings shall not<br />
attain non-conforming status because <strong>of</strong> this setback requirement.<br />
4
7.1.4. Minimum side yard: None, except where the subject property shares a lot line with a<br />
residential parcel in any residential district in which case the minimum side yard shall be<br />
twenty (20) feet. This yard requirement may be part <strong>of</strong> the projects required OS.<br />
7.1.5. Minimum rear yard: None, except where the subject property shares a lot line with a<br />
residential parcel in any residential district in which case the minimum rear yard setback<br />
shall be twenty (20) feet. This yard requirement may be part <strong>of</strong> the projects required<br />
OS.<br />
7.1.6. Multi-family residential structures shall be setback at least twenty five (25) feet from the<br />
boundary <strong>of</strong> the project area or such lesser distance as may be permitted by the<br />
Planning Board.<br />
7.2. Height: The maximum height by right shall be forty (40) feet plus usual appurtenant structures. The<br />
Planning Board may approve through the Special Permit process as described in S. 3 <strong>of</strong> the NBOD,<br />
developments <strong>of</strong> a maximum height fifty (50) feet with the following exceptions:<br />
7.2.1. In order to preserve existing residential views:<br />
7.2.1.1. Where lots in the NBOD abut any Residential <strong>District</strong> the maximum height shall not<br />
exceed forty (40) feet plus ro<strong>of</strong> top appurtenant structures and any flood<br />
freeboard allowance. Where the underlying zoning has a minimum lot area<br />
dimension this height restriction shall apply to an area <strong>of</strong> the abutting lot up to that<br />
minimum which shall be a transition area between NBOD projects and Residential<br />
<strong>District</strong>s.<br />
7.2.1.2. Buildings within 250 feet from any Residential <strong>District</strong> shall not exceed the height <strong>of</strong><br />
the underlying zoning. The proponent can overcome this requirement by<br />
documenting that the topography is such that the proposed building and<br />
appurtenant structures will not impede residential views. Documentation required to<br />
overcome this requirement includes but is not limited to:<br />
7.2.1.2.1. Licensed survey <strong>of</strong> topography with 2 foot contours for project site and<br />
abutting residential properties in Residential <strong>District</strong>s within an area 250<br />
feet from any Residential <strong>District</strong>.<br />
7.2.1.2.2. Architectural and engineering plans showing views <strong>of</strong> project from<br />
residences within 250 feet from project structures and appurtenant<br />
structures.<br />
7.2.2. The Planning Board may at its discretion issue a Special Permit allowing new and existing<br />
buildings within a Special Flood Hazard Area, as defined by the latest edition <strong>of</strong> 780<br />
CMR, to be elevated beyond the prescribed height limit to provide flood pro<strong>of</strong>ing by<br />
meeting or exceeding the flood elevation requirements <strong>of</strong> said CMR. Buildings cannot<br />
exceed the elevation required to comply with 780 CMR by more than four (4) feet. Ro<strong>of</strong><br />
top mechanicals appropriately screened or enclosed must be below the total allowed<br />
building height.<br />
7.2.3. Under S. 12 <strong>of</strong> the NBOD, “Incentives for constructing buildings that are adapted to and<br />
resilient to the impacts <strong>of</strong> climate change on coastal communities in designated floodplain<br />
districts.” The Planning Board may at its discretion issue a Special Permit allowing new<br />
and existing buildings within a Special Flood Hazard Area, as defined by the latest<br />
edition <strong>of</strong> 780 CMR, to be elevated beyond the prescribed height limit to provide flood<br />
pro<strong>of</strong>ing by meeting or exceeding the flood elevation requirements <strong>of</strong> said CMR.<br />
Buildings cannot exceed the elevation required to comply with 780 CMR by more than six<br />
(6) feet. Ro<strong>of</strong> top mechanicals appropriately screened or enclosed must be below the<br />
total allowed building height.<br />
8. Open Space Requirement. The project proponent shall submit an Open Space (OS) Plan to the Planning Board<br />
for all projects exceeding six (6) acres. The Planning Board may require an OS Plan for projects <strong>of</strong> less than six<br />
(6) acres to protect community interests. All OS Plans shall include a maintenance plan. The purpose <strong>of</strong> the OS<br />
Requirement is to maintain the character <strong>of</strong> a beachfront community. In order to achieve this purpose OS Plans<br />
required under the NBOD shall protect and enhance <strong>Hull</strong>’s many important natural and cultural resources and<br />
interests including but not limited to the following:<br />
8.1. Natural System (s). In particular barrier beach and dune systems as defined in 310 CMR 10 and<br />
their functions in providing storm and flood protection and wildlife habitat.<br />
5
8.2. Cultural resources including:<br />
8.2.1. Passive and active recreation spaces, except activities detrimental to drainage, flood<br />
control, erosion and the functions <strong>of</strong> flood and storm protection provided by barrier<br />
beaches, dunes and other wetlands.<br />
8.2.2. Vistas and View Corridors: Among the visual resources are water bodies, parks, beaches,<br />
and other OS; landmarks, monuments, and historically and architecturally important<br />
buildings and structures. It is the policy <strong>of</strong> the <strong>Hull</strong> Planning Board to open up, create, and<br />
maintain important view corridors, especially <strong>of</strong> such landmark features as Boston Light,<br />
World's End, the Weir River, all ocean, bay and harbor views; Fort Revere, the Boston<br />
skyline, and historic sites and buildings.<br />
8.2.3. Locations for cultural events and celebrations.<br />
8.3. OS Area Requirements: The OS required below shall be left undeveloped and/or improvements<br />
and uses as described in S. 8.4 below shall be provided. The requirements are minimums and the<br />
Planning Board may require additional OS and or <strong>of</strong>fsite OS mitigation to protect community<br />
interests as described in S.8.1 and S.8.2.<br />
8.3.1. Development projects including six (6) or more acres shall set aside a minimum <strong>of</strong> 50<br />
percent <strong>of</strong> the total project area, including a required 20 foot wide setback strip around<br />
the perimeter <strong>of</strong> the development, as OS.<br />
8.3.2. When a project in the NBOD abuts a residential district a transition <strong>of</strong> landscaped OS a<br />
minimum <strong>of</strong> 20 feet wide including any or all <strong>of</strong> the uses in S. 8.4 must be part <strong>of</strong> the<br />
required OS plan and is included in the required OS area calculation.<br />
8.3.3. Development projects <strong>of</strong> less than six (6) acres shall set aside a minimum <strong>of</strong> 15 percent <strong>of</strong><br />
the total project area as OS which shall include any required yard or setback.<br />
8.3.4. Development projects may be phased but not segmented. The projects OS requirements<br />
are calculated based on the entire project build out regardless <strong>of</strong> phasing.<br />
8.3.5. The Planning Board in review <strong>of</strong> OS plans may consider existing public OS, conservation<br />
areas and recreational opportunities available in the neighborhood in determining<br />
compliance with OS area requirements. The Board shall consider existing public OS when<br />
a project includes rehabilitation, rebuilding or additions to existing structures.<br />
8.4. A required OS Plan shall have one or a mix <strong>of</strong> the following uses:<br />
8.4.1. Undeveloped property.<br />
8.4.2. Recreational facilities such as pathways, picnic areas or play-fields.<br />
8.4.3. Pocket parks, gathering places and plazas which may be open to the public.<br />
8.4.4. Walkways and bike lanes linking transit, parking and natural and built attractions with<br />
landscaping, sidewalk furniture and other pedestrian scale amenities which may be open<br />
to the public.<br />
8.5. Contiguity <strong>of</strong> OS: Preserved OS shall be contiguous to the greatest extent practicable. Where<br />
noncontiguous areas <strong>of</strong> OS are preferable to protect conservation areas, applicants shall attempt to<br />
connect these resource areas to the greatest extent practicable through the use <strong>of</strong> trails and/or<br />
vegetated corridors. OS will still be considered contiguous if it is separated by a shared driveway,<br />
roadway, or an accessory amenity (such as, paved pathway or trail, or shed for the storage <strong>of</strong><br />
equipment).<br />
8.6. Ownership <strong>of</strong> the OS: OS contained within the property owners’ lot (s) shall be owned and<br />
maintained by the property owner. At the applicant’s discretion the OS may be owned by:<br />
8.6.1. A private owner for any purpose not inconsistent with a conservation restriction or the<br />
approved OS plan;<br />
8.6.2. A non-pr<strong>of</strong>it organization or agency <strong>of</strong> the Commonwealth, with their consent, whose<br />
principal purpose is the conservation <strong>of</strong> OS for any <strong>of</strong> the purposes set forth herein;<br />
8.6.3. The <strong>Hull</strong> Conservation Commission; or<br />
8.6.4. A property owners association (POA) owned jointly or in common by the owners <strong>of</strong> lots or<br />
units within the project. If the POA option is selected the following shall apply:<br />
8.6.4.1. The documents organizing the POA shall be submitted to the Planning Board for<br />
approval before final approval <strong>of</strong> the project, recorded prior to the issuance <strong>of</strong><br />
building permits, comply with all applicable provisions <strong>of</strong> state law, and pass with<br />
conveyance <strong>of</strong> the lots or units in perpetuity. Each individual deed, and the deed,<br />
trust, or articles <strong>of</strong> incorporation, shall include language designed to effect these<br />
provisions.<br />
6
8.6.4.2. Membership must be mandatory for each property owner, who must be required<br />
by recorded covenants and restrictions to pay fees to the POA for taxes, insurance,<br />
and maintenance <strong>of</strong> common OS, private roads, and other common facilities.<br />
8.6.4.3. The POA must be responsible in perpetuity for liability insurance, property taxes,<br />
the maintenance <strong>of</strong> recreational and other facilities, private roads, and any shared<br />
driveways.<br />
8.6.4.4. Property owners must pay their pro rata share <strong>of</strong> the costs in S. 8.6.4.3 above, and<br />
the assessment levied by the POA must be able to become a lien upon individual<br />
properties within the project.<br />
8.6.4.5. The POA must be able to adjust the assessment to meet changed needs.<br />
8.6.4.6. The applicant shall make a conditional grant to the <strong>Town</strong> <strong>of</strong> <strong>Hull</strong>, binding upon the<br />
POA, <strong>of</strong> the fee interest to all OS to be conveyed to the POA. Such <strong>of</strong>fer may be<br />
accepted by the <strong>Town</strong> <strong>of</strong> <strong>Hull</strong>, at the discretion <strong>of</strong> the <strong>Hull</strong> Board <strong>of</strong> Selectmen, upon<br />
the failure <strong>of</strong> the POA to take title to the OS from the applicant or other current<br />
owner, upon dissolution <strong>of</strong> the association at any future time, or upon failure <strong>of</strong> the<br />
POA to fulfill its maintenance obligations hereunder or to pay its real property<br />
taxes.<br />
8.6.4.7. Ownership shall be structured in such a manner that real property taxing authorities<br />
may satisfy property tax claims against the OS lands by proceeding against<br />
individual property owners in the POA and the dwelling units they each own.<br />
8.6.4.8. <strong>Hull</strong> <strong>Town</strong> Counsel must find that the POA documents presented satisfy the<br />
conditions in S. 8.6.4.1. through 6. above, and such other conditions as the Planning<br />
Board shall deem necessary.<br />
8.6.5. Selection <strong>of</strong> ownership option 8.6.1., 2. or 4. requires:<br />
8.6.5.1. The conveyance <strong>of</strong> a conservation restriction as outlined herein; and<br />
8.6.5.2. The granting <strong>of</strong> an access easement over such land sufficient to ensure its perpetual<br />
maintenance as conservation, or recreation land. Such easement shall provide that<br />
in the event the trust or other owner fails to maintain the OS in reasonable<br />
condition, the <strong>Town</strong> <strong>of</strong> <strong>Hull</strong> may, after notice to the lot owners and public hearing,<br />
enter upon such land to maintain it in order to prevent or abate a nuisance. The cost<br />
<strong>of</strong> such maintenance by the <strong>Town</strong> <strong>of</strong> <strong>Hull</strong> shall be assessed against the properties<br />
within the development and/or to the owner <strong>of</strong> the OS. Pursuant to G.L. Chapter<br />
40 S. 58 the <strong>Town</strong> <strong>of</strong> <strong>Hull</strong> may file a lien against the lot or lots to ensure payment<br />
for such maintenance. Pursuant to G.L. Chapter 40 S. 57 the <strong>Town</strong> <strong>of</strong> <strong>Hull</strong> may also<br />
deny any application for, or revoke or suspend a building permit or any local<br />
license or permit, due to neglect or refusal by any property owner to pay any<br />
maintenance assessments levied.<br />
8.6.6. Maintenance: The Planning Board shall require the proponent to submit an ongoing<br />
maintenance plan and subsequently will establish ongoing maintenance standards as a<br />
condition <strong>of</strong> development approval to ensure that utilities are properly maintained and<br />
the OS land is not used for storage or dumping <strong>of</strong> refuse, junk, or other <strong>of</strong>fensive or<br />
hazardous materials. Such standards shall be enforceable by the <strong>Town</strong> against any<br />
owner <strong>of</strong> OS land, including a POA. If the Board <strong>of</strong> Selectmen finds that the maintenance<br />
provisions are being violated to the extent that the condition <strong>of</strong> the utilities or the open<br />
land constitutes a public nuisance, it may, upon 30 days written notice to the owner, enter<br />
the premises for necessary maintenance, and the cost <strong>of</strong> such maintenance by the <strong>Town</strong><br />
shall be assessed ratably against the landowner or, in the case <strong>of</strong> an POA, the owners <strong>of</strong><br />
properties within the development, and shall, if unpaid, become a property tax lien on<br />
such property or properties.<br />
8.7. Permanent Conservation <strong>of</strong> the Required OS: Any land required to be set aside as OS, voluntarily<br />
preserved in excess <strong>of</strong> that required, conserved as a condition <strong>of</strong> site plan approval and Special<br />
Permit, shall be permanently protected pursuant to <strong>Article</strong> 97 <strong>of</strong> the <strong>Article</strong>s <strong>of</strong> Amendment to the<br />
Constitution <strong>of</strong> the Commonwealth <strong>of</strong> Massachusetts or a perpetual restriction under G.L. Chapter<br />
184 S. 31-33. Unless conveyed to the <strong>Town</strong> <strong>of</strong> <strong>Hull</strong> Conservation Commission, the required OS shall<br />
be subject to a permanent Conservation, or Watershed Preservation Restriction conforming to the<br />
standards <strong>of</strong> the Massachusetts Executive Office <strong>of</strong> Environmental Affairs, Division <strong>of</strong> Conservation<br />
Services, in accordance with G.L. Chapter. 184 S. 31-33, approved by the Planning Board and<br />
7
Board <strong>of</strong> Selectmen and held by the <strong>Town</strong> <strong>of</strong> <strong>Hull</strong>, the Commonwealth <strong>of</strong> Massachusetts, or a nonpr<strong>of</strong>it<br />
conservation organization qualified to hold conservation restrictions under G.L. Chapter 184, S.<br />
31-33. Any proposed OS that does not qualify for inclusion in a Conservation Restriction, or<br />
Watershed Preservation Restriction or that is rejected from inclusion in these programs by the<br />
Commonwealth <strong>of</strong> Massachusetts shall be subject to a Restrictive Covenant in perpetuity under G.L.<br />
Chapter 184, Sections 26-30, which shall be approved by the Planning Board and Board <strong>of</strong><br />
Selectmen and held by or for the benefit <strong>of</strong> the <strong>Town</strong> <strong>of</strong> <strong>Hull</strong>.<br />
The restriction shall specify the prohibited and permitted uses <strong>of</strong> the restricted land, which would<br />
otherwise constitute impermissible development or use <strong>of</strong> the OS, consistent with the Special Permit<br />
Uses S. 5 and Prohibited Uses, S. 6 <strong>of</strong> the NBOD and any permits. The restriction may permit, but<br />
the Planning Board may not require, public access or access by residents <strong>of</strong> the development to the<br />
protected land.<br />
8.7.1. Such land shall be perpetually kept in an open state, preserved exclusively for the<br />
purposes set forth herein and in the deed and/or in a restriction, and maintained in a<br />
manner which will ensure its suitability for its intended purposes. Any restriction or other<br />
legal document necessary to permanently conserve OS as required herein shall be<br />
recorded before lots are released or building permits are issued, whichever comes first.<br />
9. General Requirements for Developments Under the NBOD.<br />
9.1. Screening. NBOD areas abutting or within a residential area shall provide screening along the<br />
common property line in the form <strong>of</strong> an opaque fence, wall, or continuous evergreen shrubbery at<br />
least six (6) feet in height.<br />
9.2. Fixed, retractable, or removable awnings and canopies for the protection <strong>of</strong> the public from the<br />
elements may be erected or installed within the front yard areas. On commercial and mixed use<br />
buildings these structures shall be limited to a six (6) foot extension across the full face <strong>of</strong> the<br />
building. On multi-family residential buildings the awnings and canopies shall be limited to the area<br />
<strong>of</strong> the front entry walkway extending in a straight line to the building and not exceeding six (6) feet<br />
in width with minimum clear headroom <strong>of</strong> 6 feet 8 inches.<br />
9.3. The Planning Board after receiving recommendations from the Design Review Board will determine<br />
the size, type and design <strong>of</strong> all signs, notwithstanding the provisions <strong>of</strong> <strong>Article</strong> VII <strong>of</strong> the Zoning<br />
Bylaw. Any future change in signage shall require an application to amend the Special Permit to the<br />
Planning Board.<br />
10. Off-Street Parking and Loading Requirements<br />
Table 1: Off-Street Parking Requirements for the NBOD are Specified in Table 1<br />
Studio and 1-bedroom residential units<br />
1 spaces/unit<br />
2 or more bedroom residential units 2 spaces/unit<br />
1 space/4 seats or 2 spaces/150 sq. ft gross<br />
Eating and drinking establishments<br />
floor area (GFA)<br />
0.75 spaces/guest room; add 1 space/500<br />
Hotels, motels, inns and bed and breakfasts<br />
sq ft. meeting or banquet area<br />
Medical, dental, or pr<strong>of</strong>essional <strong>of</strong>fice building 1.3 spaces/200 sq. ft. GFA<br />
Offices (general)<br />
1 space/300 sq. ft. GFA<br />
1 space/250 sq. ft. GFA on 1 st floor; 1<br />
Retail business and service establishments space/500 sq. ft. GFA thereafter on other<br />
floors (excluding basement storage)<br />
1 space/5 seats or per 8 linear ft. bench<br />
Theaters, auditoriums/halls, places <strong>of</strong> assembly seating; OR 1 space/100 sq. ft. floor area if<br />
there are not fixed seats<br />
Sum <strong>of</strong> individual uses; shared parking<br />
Mixed-uses in a single building/development<br />
provision may apply<br />
Notwithstanding the foregoing parking requirements, if the applicant provides valet parking or other suitable<br />
alternative services, the Planning Board may authorize lesser requirements for both the number and size <strong>of</strong> parking<br />
spaces.<br />
8
10.1. Shared Parking: Shared parking is encouraged in the NBOD. The goal <strong>of</strong> shared parking is to<br />
utilize limited parking space efficiently and thereby reduce congestion and air pollution by reducing<br />
“cruising” for parking spaces. When shared parking is proposed under the NBOD the proponent<br />
shall be required under S.3.1.1 to submit a traffic impact study including a parking program.<br />
10.1.1. Stores, <strong>of</strong>fices and other lawful uses except hotels, motels, residences, boarding houses,<br />
and rooming houses which are located in the NBOD may propose shared parking using<br />
the Department <strong>of</strong> Conservation and Recreation (DCR) parking lots providing that the<br />
legal distance between a DCR public parking lot and the main pedestrian entrance <strong>of</strong> the<br />
proposed use does not exceed 500 feet and the proponent has documented<br />
authorization from DCR to utilize DCR parking spaces which includes the number <strong>of</strong><br />
spaces, their location and time and season <strong>of</strong> use.<br />
10.1.2. Parking required for two (2) or more buildings or uses may be provided in combined<br />
parking facilities where such facilities will continue to be available for the several<br />
buildings or uses. The total number <strong>of</strong> required spaces may be reduced by up to one-half<br />
(1/2) if it can be demonstrated that the hours <strong>of</strong> days <strong>of</strong> peak parking need for the uses<br />
are so different that a lower total will provide adequately for all uses served by the<br />
facility. Proposals for shared parking shall be reviewed under Special Permit procedures<br />
concurrently with Site Plan Review, S. 40. The following requirements shall be met:<br />
10.1.2.1. The proponent shall provide documented evidence <strong>of</strong> reduced parking needs<br />
based on planning and engineering practice satisfactory to the Planning Board.<br />
10.1.2.2. The Planning Board shall determine how a combined or mixed use facility shall be<br />
broken down into its separate (constituent) components.<br />
10.1.2.3. If a lower total is approved, no change in any use shall thereafter be permitted<br />
without further evidence to the Planning Board that the parking will remain<br />
adequate in the future, and if the evidence is not satisfactory, then additional<br />
parking shall be provided (either on- or <strong>of</strong>f-site, or via a fee-in-lieu <strong>of</strong> parking)<br />
before a change in use is authorized by the Planning Board. A change in use <strong>of</strong> the<br />
entity providing the shared parking spaces will require the entity utilizing the<br />
shared parking to request an amended Special Permit for a new parking plan.<br />
10.1.2.4. Any change in use, ownership or control <strong>of</strong> the entities owning or controlling the<br />
shared parking will require evidence <strong>of</strong> continued availability <strong>of</strong> shared parking to<br />
be provided to the Planning Board and <strong>Town</strong> Counsel and any such approved<br />
change shall be filed with the Site Plan if applicable and at the Registry <strong>of</strong> Deeds.<br />
10.1.2.5. Off-street parking related to residential uses must be accommodated for on-site or<br />
nearby in a specific <strong>of</strong>f-site lot controlled by the proponent.<br />
10.2. Fee-in-lieu <strong>of</strong> parking. All or a portion <strong>of</strong> the required <strong>of</strong>f-street parking for commercial, nonresidential<br />
uses may be waived by a Special Permit from the Planning Board when the property is<br />
located within the NBOD, provided the following conditions are met:<br />
10.2.1. The proponent provides evidence <strong>of</strong> a sufficient number <strong>of</strong> available public parking<br />
spaces in the vicinity <strong>of</strong> the property to justify the waiver without detriment to public<br />
transportation, health, and welfare and that the proponent is authorized to use said<br />
parking spaces from the controlling public entity, the <strong>Town</strong>’s Board <strong>of</strong> Selectmen or the<br />
Department <strong>of</strong> Conservation and Recreation.<br />
10.2.2. The <strong>Town</strong> is paid a fee equal to the fair market value <strong>of</strong> the waived parking spaces (the<br />
area <strong>of</strong> which shall be determined by the number <strong>of</strong> waived spaces times 200 square<br />
feet) plus the cost <strong>of</strong> converting such spaces into a parking lot, or public/private parking<br />
garage as estimated by the Planning Board with the advice <strong>of</strong> a consulting engineer and<br />
a minimum <strong>of</strong> two appraisals whose fees will be paid through an escrow account funded<br />
by the proponent. The Planning Board may require additional appraisals if deemed<br />
necessary. The owner <strong>of</strong> the property subject to the waiver is responsible for the<br />
payment in lieu <strong>of</strong> parking.<br />
10.2.3. Payments in lieu <strong>of</strong> parking shall be made to a special <strong>Town</strong> account whose expenditures<br />
will be limited to costs related to parking and parking related transportation and<br />
facilities and bicycle facilities including trolley service connecting to remote parking lots<br />
and transit within and in the vicinity <strong>of</strong> the NBOD.<br />
9
10.2.4. If the property owner donates to the <strong>Town</strong> a public right-<strong>of</strong>-way providing an important<br />
pedestrian or vehicular linkage, or contributes to the capital or operating expenses <strong>of</strong> the<br />
public trolley or bicycle system in accordance with a parking management or circulation<br />
plan adopted by the Planning Board, the Board may reduce the fee specified in the<br />
paragraph above by an amount equal to the value <strong>of</strong> the donation, up to the total<br />
amount <strong>of</strong> the fee.<br />
10.2.5. Any waiver <strong>of</strong> <strong>of</strong>f-street parking approved under this Section shall run with the land. Any<br />
subsequent changes <strong>of</strong> use requiring more parking shall necessitate a parking plan<br />
amendment and Planning Board review. No refund <strong>of</strong> any payment shall be made when<br />
there is a change to a use requiring less parking. Such payment and/or donation shall be<br />
made to the <strong>Town</strong> in total prior to the issuance <strong>of</strong> a building permit.<br />
10.3. Bicycle parking<br />
10.3.1. Bicycle parking shall be provided for all new development, and shall be located as close<br />
as possible to the building entrance(s).<br />
10.3.2. Two (2) bicycle parking spaces shall be provided for each twenty (20) <strong>of</strong>f-street parking<br />
spaces required.<br />
10.3.3. Each will be a minimum <strong>of</strong> two (2) feet wide by six (6) feet long.<br />
10.3.4. Rack(s) will be provided that allow for the bicycle frame and one wheel to be locked to<br />
the rack and that support the bicycle in a stable position without damage to wheels,<br />
frame or components. All bicycle racks shall be securely anchored to the ground or<br />
building structure.<br />
10.3.5. Any property required to have bicycle parking may establish a shared bicycle parking<br />
facility with any other property owner in the same block.<br />
11. Design Standards<br />
11.1. The purpose <strong>of</strong> this Section is to provide standards to guide the development <strong>of</strong> buildings and<br />
renovations in the NBOD with human-scale, pedestrian oriented, high-quality design that contributes<br />
to the <strong>Nantasket</strong> area’s visual interest and vibrancy and relates to the community’s historic<br />
architectural types.<br />
11.2. In addition to the criteria in Chapter 15 <strong>of</strong> the <strong>Town</strong> <strong>of</strong> <strong>Hull</strong> General Bylaws and S. 40 <strong>of</strong> this Zoning<br />
Bylaw, the Planning Board and the Design Review Board shall consider the following development<br />
attributes when evaluating development proposed in the NBOD:<br />
11.2.1. Facade and openings. All primary commercial and residential building entrances shall be<br />
visible from the right-<strong>of</strong>-way and the sidewalk, and shall have an entrance directly<br />
accessible from the sidewalk. Doors shall not extend beyond the exterior facade into<br />
pedestrian pathways.<br />
11.2.2. Scale, massing and spacing <strong>of</strong> buildings. The size and detailing <strong>of</strong> buildings shall<br />
reflect the community preference for moderate-scale structures that do not resemble “big<br />
box shopping centers.” New buildings and/or substantial alterations shall incorporate<br />
features to add visual interest while reducing the appearance <strong>of</strong> bulk or mass, such as<br />
varied facades, ro<strong>of</strong>lines, ro<strong>of</strong> heights, materials, and appropriately designed details<br />
such as moldings, cornices, bay windows, turrets, arcades, colonnades, brick chimneys or<br />
shutters appropriately designed and proportioned. Buildings shall provide for sight<br />
buffers and preservation <strong>of</strong> light and air to adjacent premises and roadways. Length <strong>of</strong><br />
a building along its front shall not exceed 80 feet without one or a combination <strong>of</strong> the<br />
following where deemed appropriate by the Planning Board:<br />
11.2.2.1. Public walkway appropriately landscaped through building lot to public way.<br />
11.2.2.2. Public pocket park or plaza.<br />
11.2.2.3. Height <strong>of</strong> building stepped down to 30 feet on front <strong>of</strong> building abutting roadway.<br />
11.2.3. Buildings shall relate to the pedestrian scale by:<br />
11.2.3.1. Including architectural details to add visual interest along the ground floor <strong>of</strong> all<br />
facades that face streets, squares, pedestrian pathways, parking lots or other<br />
significant public OS.<br />
11.2.3.2. Articulating the base, middle and top <strong>of</strong> the facade separated by cornices, string<br />
cornices, step-backs or other similar features.<br />
11.2.3.3. Continuous lengths <strong>of</strong> flat, blank walls adjacent to streets, pedestrian pathways, or<br />
OS shall not be permitted.<br />
10
11.2.3.4. Flat ro<strong>of</strong>s are permitted as part <strong>of</strong> a Mansard Ro<strong>of</strong> or dormer but are otherwise<br />
discouraged. If utilized they should have parapets or projecting cornices. Flat ro<strong>of</strong>s<br />
shall not be permitted in buildings with heights over 30 feet.<br />
11.2.4. Site design. The qualities and performance <strong>of</strong> building sites may be included in any<br />
design standards adopted by the Planning Board and may include the following areas<br />
for review:<br />
11.2.4.1. The location and configuration <strong>of</strong> proposed buildings and structures, parking areas<br />
and OS shall be designed so as to minimize shadow effects and any adverse<br />
impact on temperature levels or wind velocities on the site or adjoining properties.<br />
11.2.4.2. All attributes included in the definition <strong>of</strong> Green Buildings.<br />
11.2.4.3. Identify natural and manmade storm and flood protection.<br />
11.2.4.4. Infrastructure including water, sewer, power and data systems.<br />
11.2.4.5. Conservation <strong>of</strong> public view corridors and vistas; Among <strong>Hull</strong>’s important visual<br />
features are water bodies, parks, beaches, and other OS; landmarks, monuments,<br />
and historically and architecturally important buildings and structures. It is the policy<br />
<strong>of</strong> the Planning Board to open up, create, and maintain important view corridors,<br />
especially <strong>of</strong> such landmark features as Boston Light, World's End, the Weir River,<br />
all ocean, beach, bay and harbor views. Boardwalks and site design elements may<br />
be used to enhance visual access to these coastal and cultural assets.<br />
11.2.4.6. Dumpster enclosure, loading facilities, any utilities, HVAC and similar service<br />
elements locations shall be addressed as early as possible in design review.<br />
11.2.5. Exterior architectural details, materials, colors. Traditional materials or materials<br />
visually indistinguishable and compatible with traditional materials are encouraged, such<br />
as cement fiber clapboards without artificial wood texture. Vinyl siding is strongly<br />
discouraged. PVC trim, moldings and railings are permitted within the established<br />
standards.<br />
11.2.5.1. Awnings and canopies shall be compatible with the architectural style <strong>of</strong> the<br />
building. Colors and patterns used for awnings and canopies shall be subdued and<br />
compatible with existing awnings on adjacent buildings.<br />
11.2.5.2. Except for minor trim, the building shall avoid the appearance <strong>of</strong> reflective<br />
materials. Glazing for windows and doors shall be non-reflective.<br />
11.2.5.3. Ground floor commercial building facades facing streets, squares, or other<br />
pedestrian spaces shall contain transparent windows. Ground floor facades should<br />
avoid blank walls. Wherever possible, existing historic structures on the site shall be<br />
preserved and renovated for use as part <strong>of</strong> the development. Building facades<br />
and materials shall be varied to avoid appearance <strong>of</strong> building mass inappropriate<br />
for historic beachfront community.<br />
11.2.5.4. Any alteration <strong>of</strong> or addition to an historic structure shall employ materials, colors<br />
and textures as well as massing, size, scale and architectural features that are<br />
compatible with the original structure. Distinctive features, finishes, and construction<br />
techniques or examples <strong>of</strong> craftsmanship that characterize a historic property shall<br />
be preserved.<br />
11.2.6. Ro<strong>of</strong> slopes and shapes. New construction, including new development above existing<br />
buildings and/or substantial alterations, shall incorporate gables, dormers, cupolas,<br />
towers or other traditional ro<strong>of</strong> forms which will be consistent with the historic architecture<br />
<strong>of</strong> the <strong>Town</strong> <strong>of</strong> <strong>Hull</strong>. Flat ro<strong>of</strong>s are discouraged see S. 11.2.3.4. Ro<strong>of</strong> slopes and shapes<br />
shall be varied to encourage appearance <strong>of</strong> building mass appropriate for historic<br />
beachfront community.<br />
11.2.7. Mechanical equipment located on ro<strong>of</strong>s shall be screened and/or enclosed, organized<br />
and designed as a component <strong>of</strong> the ro<strong>of</strong> design, and not appear to be a leftover or<br />
11
add-on element. Ro<strong>of</strong> top mechanicals appropriately screened or enclosed must be<br />
below any height allowance allowed for flood protection in the NBOD.<br />
11.2.8. Pedestrian amenities. To the maximum extent possible development in the NBOD shall<br />
provide pedestrian amenities, such as wide sidewalks/pathways, outdoor<br />
seating/benches, plazas, squares or courtyards. Pedestrian pathways/sidewalks that<br />
connect parking areas with adjacent developments are encouraged.<br />
11.3. The Planning Board after consultation with the Design Review Board may promulgate more detailed<br />
design standards and guidelines in addition to the above criteria.<br />
12. Incentives for constructing buildings that are adapted to and resilient to the impacts <strong>of</strong> climate change on<br />
coastal communities in designated floodplain districts.<br />
12.1. The purpose <strong>of</strong> this section is to encourage construction that will withstand increased flood<br />
elevations and frequency and intensity <strong>of</strong> storm events for new buildings and those being<br />
substantially improved (costs equal or exceed 50 % <strong>of</strong> the appraised market value).<br />
12.2. This Section provides the following incentives:<br />
12.2.1. The Planning Board will permit projects under S. 12 through the Special Permit<br />
procedures (S. 3 <strong>of</strong> the NBOD). Projects permitted under this Section will be eligible for<br />
a rebate <strong>of</strong> up to $500 on the building permit fees through the <strong>Town</strong>’s established<br />
administrative process for “freeboard” rebate.<br />
12.2.2. Buildings will be eligible for insurance savings from the National Flood Insurance Program<br />
based on their elevation above the National Flood Insurance Program (NFIP) minimum<br />
height requirements. Projects proposed under S.12 must determine and report on their<br />
potential insurance savings allowed from NFIP due to their proposed “freeboard”.<br />
12.2.3. In order to provide storm and flood protection for new and existing buildings within a<br />
Special Flood Hazard Area, as defined by the latest edition <strong>of</strong> 780 CMR, the Planning<br />
Board may allow building heights up to a maximum <strong>of</strong> fifty (50) feet above a non<br />
habitable lowest floor (as defined in S. 42 <strong>of</strong> this Bylaw) which must be a “Market Hall”.<br />
The height <strong>of</strong> the “Market Hall” will be calculated by adding the required flood elevation<br />
plus up to six (6) feet <strong>of</strong> freeboard. Therefore the total building height is calculated by<br />
adding the flood elevation plus the allowed freeboard up to six (6) feet and up to the<br />
maximum allowed fifty (50) feet <strong>of</strong> habitable space. Buildings cannot exceed the<br />
elevation required to comply with 780 CMR by more than six (6) feet.<br />
12.3. In order to receive these incentives, the project must incorporate the following elements into the<br />
proposed development:<br />
12.3.1. All buildings must comply with existing Floodplain Regulations as set forth in S. 42 <strong>of</strong> this<br />
Zoning Bylaw.<br />
12.3.2. The lowest floor or story <strong>of</strong> a building shall not contain habitable space, regardless <strong>of</strong> the<br />
property’s location within the Floodplain <strong>District</strong>s set forth in S. 37 and 42 <strong>of</strong> this Zoning<br />
Bylaw and the property’s designation within special flood hazard areas by the Plymouth<br />
County Flood Insurance Rate Map (FIRM) issued by the Federal Emergency Management<br />
Agency (FEMA) for the administration <strong>of</strong> the National Flood Insurance Program. Instead,<br />
open commercial lowest floor space will be used for temporary non-habitable uses as<br />
inspired by the traditional Market Hall that provide utility and ideally, contribute to<br />
economic and social activity <strong>of</strong> the NBOD.<br />
12.3.3. Lowest floor uses may include but are not limited to:<br />
12.3.3.1. Farmer’s markets, vendor stalls.<br />
12.3.3.2. Art exhibition and performance art.<br />
12.3.3.3. <strong>Beach</strong> Reservation Visitors’ Center and historic exhibits.<br />
12.3.3.4. Temporary outdoor eating spaces, such as café tables for seasonal restaurants.<br />
12
12.3.3.5. Parking, provided that the space allotted to parking does not occupy more than 50<br />
percent <strong>of</strong> the total lowest floor square footage and is screened from other uses by<br />
three (3) to five (5) feet height screening with minimum 50% opacity.<br />
12.3.3.6. Facilities to access the habitable floors <strong>of</strong> the structure, including enclosed stairways,<br />
foyers, elevators and similar facilities.<br />
12.3.4. Mechanical, electrical service and HVAC equipment shall not be located on the lowest<br />
floor, but rather shall be located on ro<strong>of</strong> or upper stories and screened or enclosed as an<br />
integral part <strong>of</strong> the building design and not an add on feature.<br />
12.3.5. Generators sized to meet the emergency electrical demands <strong>of</strong> the building are located<br />
on ro<strong>of</strong> or upper stories.<br />
12.3.6. Underground utility lines and submersible electrical transformers are required where<br />
appropriate and feasible.<br />
12.3.7. To the greatest extent possible buildings will be constructed to the highest storm and<br />
flood resistant standards for the A Zone, as described in 780 CMR 120 G Flood Resistant<br />
Construction and Construction in Coastal Dunes.<br />
12.3.8. To the greatest extent possible, proponents shall incorporate in their buildings and<br />
developments the standards for building construction, architecture and site design for<br />
“Green Building” as defined in S. 4 <strong>of</strong> the NBOD.<br />
12.3.9. To the greatest extent possible built landscape features that function to provide storm<br />
and flood protection shall be constructed and maintained.<br />
13


