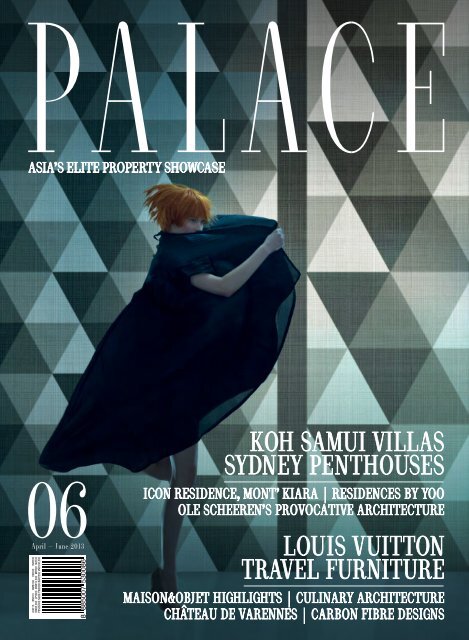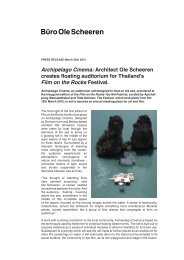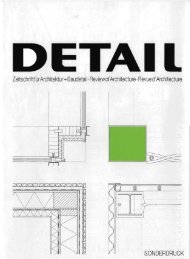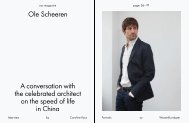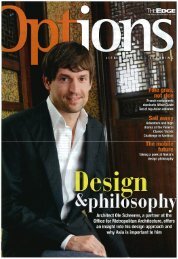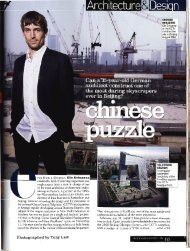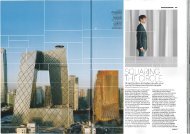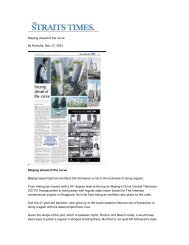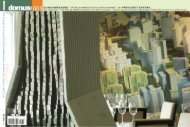View PDF - Buro Ole Scheeren
View PDF - Buro Ole Scheeren
View PDF - Buro Ole Scheeren
Create successful ePaper yourself
Turn your PDF publications into a flip-book with our unique Google optimized e-Paper software.
06<br />
April – June 2013<br />
AUD15 BND10 RMB100 HKD80 INR500<br />
IDR85,000 JPY800 KRW10,000 MYR20 NZD20<br />
PESOS300 SGD8 TWD300 BAHT250 VND100,000<br />
8 885007 530086<br />
KOH SAMUI VILLAS<br />
SYDNEY PENTHOUSES<br />
ICON RESIDENCE, MONT’ KIARA | RESIDENCES BY YOO<br />
OLE SCHEEREN’S PROVOCATIVE ARCHITECTURE<br />
LOUIS VUITTON<br />
TRAVEL FURNITURE<br />
MAISON&OBJET HIGHLIGHTS | CULINARY ARCHITECTURE<br />
CHÂTEAU DE VARENNES | CARBON FIBRE DESIGNS
palace RESIDENCE<br />
SPACE<br />
PROVOCAT E UR<br />
A German-born architect challenges<br />
social space in Asia<br />
24 PALACE
OLE SCHEEREN<br />
by Sian Jay<br />
LEFT<br />
Architect <strong>Ole</strong> <strong>Scheeren</strong>'s belief that<br />
buildings must relate to one another<br />
and to their context is reflected in his<br />
design for DUO<br />
RIGHT<br />
<strong>Scheeren</strong> moved from Europe to Asia<br />
after designing several buildings here<br />
for architectural firm OMA<br />
Image by Doug Bruce<br />
When he was young, <strong>Ole</strong> <strong>Scheeren</strong> swore he<br />
would never become an architect. “There was<br />
always this idea that you should never do what your father’s<br />
doing,” he says. But in the end, having gained a firm<br />
knowledge base about architecture, as well as a fascination<br />
with social space, <strong>Scheeren</strong> pursued the profession.<br />
It has since brought him to many places, and is the reason<br />
he “wasn’t afraid to break down my entire European existence<br />
and move to China”. Formerly director and partner to<br />
Rem Koolhaas at Rotterdam-based Office for Metropolitan<br />
Architecture (OMA), <strong>Scheeren</strong> is known for daring designs<br />
that radically change cities’ skylines — for instance, the<br />
CCTV building in Beijing (in partnership with Koolhaas),<br />
MahaNakhon in Bangkok and The Interlace in Singapore. >><br />
PALACE<br />
25
palace RESIDENCE<br />
<strong>Scheeren</strong> sees DUO's<br />
structures as having<br />
a kinetic relationship<br />
to each other, "almost<br />
like dancing towers"<br />
OPPOSITE FROM TOP<br />
Archipelago Cinema<br />
by <strong>Scheeren</strong> in Venice,<br />
Italy<br />
Image by Alejandro Falceto Palacin<br />
Archipelago Cinema<br />
by <strong>Scheeren</strong> in Phuket,<br />
Thailand<br />
Image by Piyatat Hemmatat<br />
26 PALACE
“The new is always, to a certain extent, provocative.<br />
So it would be disconcerting if nobody would be at<br />
all disturbed by the work I’ve been doing”<br />
>> In 2010 he left OMA and moved to Beijing, where he set<br />
up his own studio, Büro-OS, in collaboration with Eric Chang,<br />
whom he had worked with for some time. It is under that<br />
name that <strong>Scheeren</strong> recently designed DUO, an integrated<br />
office, residence, hotel and retail space in Singapore. The<br />
project is a collaboration between Khazanah Nasional and<br />
Temasek Holdings, and it was this joint venture between a<br />
Malaysian and a Singaporean company that helped <strong>Scheeren</strong><br />
define the parameters of the commission.<br />
<strong>Scheeren</strong> came to perceive the project as symbolically<br />
expressing the nature of the two cooperating countries<br />
which “are very close, but not exactly the same”. He saw<br />
duo not as a singular entity, but as “the symbolic fusion<br />
of two things”, and became interested in how DUO’s twin<br />
buildings would interact with each other and with their<br />
immediate environment.<br />
DUO, when built by 2017, will rise between the low-rise<br />
buildings of historic Kampong Glam and the busier Bugis<br />
commercial area. Its design of two towers, comprising a series<br />
of stacked concave and convex volumes and cubes that slide<br />
away from each other at different heights, was partially defined<br />
by zoning laws. It offered <strong>Scheeren</strong> the opportunity to create<br />
“something as delicate as possible that minimises its impact<br />
to things, yet at the same time starts to engage things around<br />
it”. He noticed that while many of the buildings in the area<br />
have great individual merit, “there is very little relationship<br />
between each building, [which] cares only about itself and not<br />
about what is around”. This, too, helped define the form and<br />
structure of DUO. >><br />
PALACE<br />
27
palace RESIDENCE<br />
>> <strong>Scheeren</strong>’s design emphasises public use of the space<br />
around the buildings. To engage the community, DUO will<br />
lift traffic off the ground, which will be freed up for gardens,<br />
retail and food outlets in small units, reflecting the scale of the<br />
shophouses in neighbouring Kampong Glam. “I like to think<br />
of this project as a civic nucleus — a space not only of civic<br />
scale, but also of civic importance,” says <strong>Scheeren</strong>.<br />
To achieve his vision, <strong>Scheeren</strong> prefers to work with models<br />
rather than a computer, which may otherwise lead to the<br />
homogeneity of “horizontal striping”. To avoid this, he designed<br />
a hexagonal pattern of sunshades that improve DUO’s energy<br />
efficiency while lending texture to the façade. “As you move<br />
around the buildings you can see how different the façades<br />
are. It’s almost like dancing towers; there’s this very kinetic,<br />
very dynamic relationship between them,” he explains.<br />
If DUO’s context-based design seems like a rebellion<br />
against self-referential buildings, it is no accident. The same<br />
can be said of <strong>Scheeren</strong>’s other projects — creating interaction<br />
through horizontal stacking to counter the isolation caused<br />
by vertical towers; disrupting a skyline of smooth steel and<br />
glass with a cut-away, pixelated condominium façade.<br />
He is interested in how<br />
DUO’s twin buildings<br />
would interact with<br />
each other and with their<br />
immediate environment<br />
“I think the new is always, to a certain extent, provocative.<br />
So it would be disconcerting if nobody would be at all<br />
disturbed by [the work I’ve been doing] because that would<br />
be proof of the fact that what I have done is not new at all,”<br />
says <strong>Scheeren</strong>. He believes that architecture can help<br />
stimulate discussions and “make people think about what<br />
things are or should be”. He adds: “While each project is a<br />
momentary statement or commitment you make to a certain<br />
position, I think the work itself is something that, hopefully,<br />
will keep on evolving. And I think that all work that stops<br />
evolving stops being interesting.”<br />
28 PALACE
<strong>Scheeren</strong> hopes to invite the<br />
community into the building's<br />
public areas, such as its garden<br />
and retail area<br />
PALACE<br />
29


