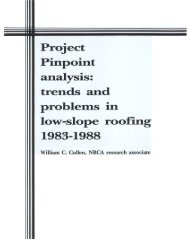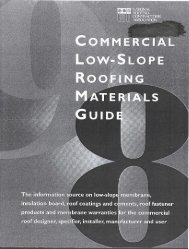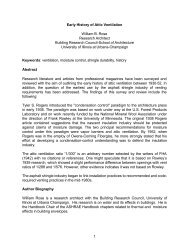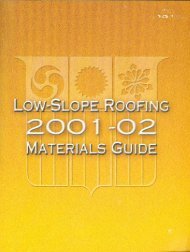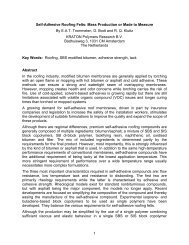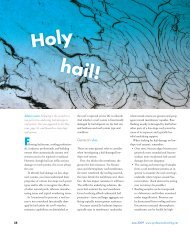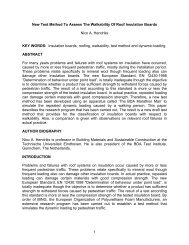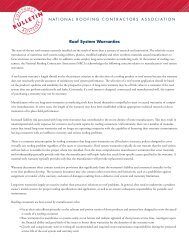Untitled - National Roofing Contractors Association
Untitled - National Roofing Contractors Association
Untitled - National Roofing Contractors Association
Create successful ePaper yourself
Turn your PDF publications into a flip-book with our unique Google optimized e-Paper software.
Membrane application to these decks should follow the<br />
deck manufacturer's recommendations. Generally, attachment<br />
of the base ply with approved mechanical fasteners<br />
is recommended. If insulation is used, a nailable<br />
base ply is required as the attachment layer. Insulation<br />
should then be solidly adhered to the base ply with hot<br />
asphalt only. Adequate ventilation of the underside of the<br />
deck during the construction process is mandatory. In<br />
no case should the first ply of the roof membrane be<br />
mopped directly to precast planks.<br />
XIV.<br />
PRECAST/PRESTRESSED<br />
CONCRETE DECKS<br />
Precast concrete units are used as structural roof decks.<br />
The manufacturing process of precast concrete units may<br />
produce units that vary in joint elevation when set in<br />
place. If variations in the elevations of adjacent units exceed<br />
1/4 inch, the deck should be leveled with a fibrous<br />
cementitious grout that has been feathered to a slope<br />
of 1/8 inch per foot prior to roofing. Venting for this fill<br />
should be provided. A vapor retarder may be required,<br />
depending on the fill material used. (See Section X, Vapor<br />
Retarders.) The joints between adjacent units should<br />
be filled with a compressible material to prevent drippage<br />
of the cementitious fill that is used to level the units.<br />
Recommendations of the Precast Concrete Institute for<br />
deck installation should be followed. Weld plates should<br />
be provided between other structural components and<br />
the deck units and between the deck units themselves.<br />
The top surface is sometimes neglected in the casting<br />
of precast units. A smooth surface, free of voids and<br />
depressions, should be provided for proper adhesion of<br />
the roof system. In order to provide adequate drainage,<br />
the designer must consider the "bowing" (or vertical<br />
camber) of precast units that occurs in the manufacturing<br />
process of the units. Depending on structural design<br />
and drain placement, the camber may assist or restrict<br />
drainage. (See Section VI, Slope and Drainage.)<br />
The designer should carefully detail all wood blocking<br />
provisions at roof edges and penetrations to ensure pr0per<br />
attachment of the membrane and sheet metal. In no<br />
case should the roof membrane be attached directly to<br />
precast/prestressed concrete decks. Preformed roof insulation<br />
(preferably in two layers) should be installed on<br />
top of the deck before application of roof membrane<br />
materials.<br />
When precast walls are used, the designer should carefully<br />
consider the flashing provisions required to properly<br />
secure the roof to the precast wall units. Cast-in reglets,<br />
which are frequently used for this purpose, are difficult<br />
to align properly. When they are not properly aligned,<br />
they can hinder the proper installation of counterflashing.<br />
For this reason the use of cast-in reglets is not recommended.<br />
In all such flashings situations, consideration<br />
should be given to camber and creep.<br />
When precast walls are used, it is recommended that pr0-<br />
visions be made for IaN parapet walls. The base flashing<br />
should be fastened to a vertical wood upright whose<br />
horizontal base is attached to the deck only. After the<br />
base flashing has been attached to the wood upright, the<br />
metal wall cap flashing may be installed. Then the counterflashing<br />
may be attached to the wall cap, extending<br />
down over the top of the base flashing. This method allows<br />
lateral movements of the wall without damage to<br />
the base flashing.<br />
XV. REINFORCED CONCRETE DECKS<br />
Reinforced concrete is used as a structural deck. The<br />
pouring process requires large quantities of water, and<br />
some moisture will remain in concrete decks even after<br />
the surface is dry. Prior to the application of roofing<br />
materials, the concrete surface must be smooth, level<br />
and free of moisture. The deck contractor is responsible<br />
for removing sharp ridges or other irregularities in the<br />
deck surface. Wood bk>cking nailers should be designed<br />
and provided at all roof perimeters and penetrations for<br />
22 23


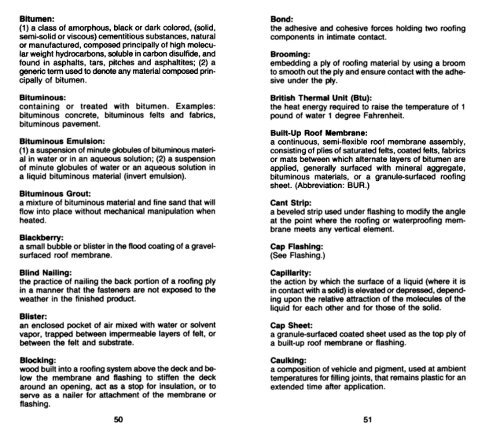
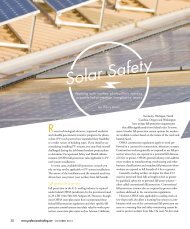
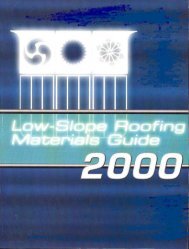
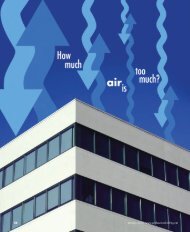

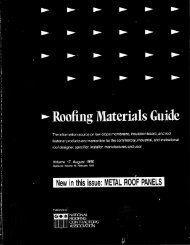
![Wm] - National Roofing Contractors Association](https://img.yumpu.com/36696816/1/190x245/wm-national-roofing-contractors-association.jpg?quality=85)
