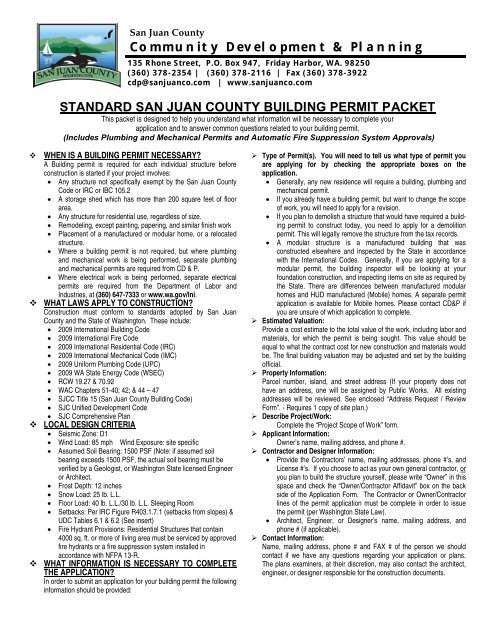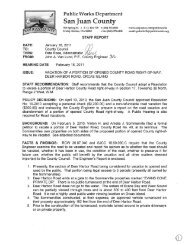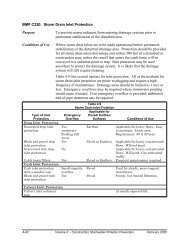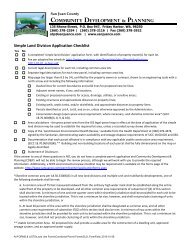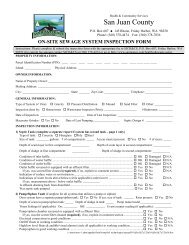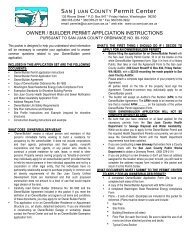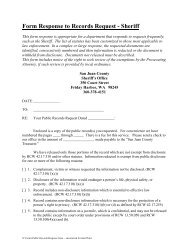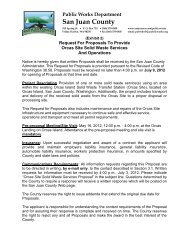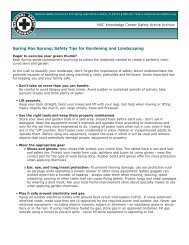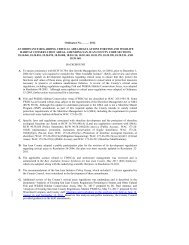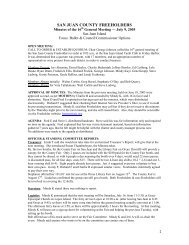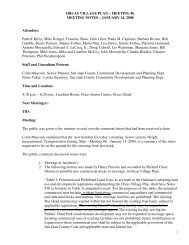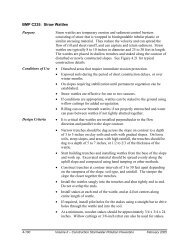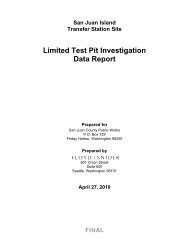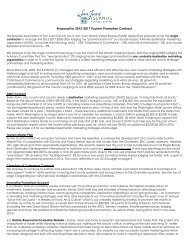Community Development & Planning ... - San Juan County
Community Development & Planning ... - San Juan County
Community Development & Planning ... - San Juan County
Create successful ePaper yourself
Turn your PDF publications into a flip-book with our unique Google optimized e-Paper software.
<strong>San</strong> <strong>Juan</strong> <strong>County</strong><br />
<strong>Community</strong> <strong>Development</strong> & <strong>Planning</strong><br />
135 Rhone Street, P.O. Box 947, Friday Harbor, WA. 98250<br />
(360) 378-2354 | (360) 378-2116 | Fax (360) 378-3922<br />
cdp@sanjuanco.com | www.sanjuanco.com<br />
STANDARD SAN JUAN COUNTY BUILDING PERMIT PACKET<br />
This packet is designed to help you understand what information will be necessary to complete your<br />
application and to answer common questions related to your building permit.<br />
(Includes Plumbing and Mechanical Permits and Automatic Fire Suppression System Approvals)<br />
<br />
WHEN IS A BUILDING PERMIT NECESSARY<br />
A Building permit is required for each individual structure before<br />
construction is started if your project involves:<br />
Any structure not specifically exempt by the <strong>San</strong> <strong>Juan</strong> <strong>County</strong><br />
Code or IRC or IBC 105.2<br />
A storage shed which has more than 200 square feet of floor<br />
area.<br />
Any structure for residential use, regardless of size.<br />
Remodeling, except painting, papering, and similar finish work<br />
Placement of a manufactured or modular home, or a relocated<br />
structure.<br />
Where a building permit is not required, but where plumbing<br />
and mechanical work is being performed, separate plumbing<br />
and mechanical permits are required from CD & P.<br />
<br />
Where electrical work is being performed, separate electrical<br />
permits are required from the Department of Labor and<br />
Industries, at (360) 647-7333 or www.wa.gov/lni.<br />
WHAT LAWS APPLY TO CONSTRUCTION<br />
Construction must conform to standards adopted by <strong>San</strong> <strong>Juan</strong><br />
<strong>County</strong> and the State of Washington. These include:<br />
2009 International Building Code<br />
2009 International Fire Code<br />
2009 International Residential Code (IRC)<br />
2009 International Mechanical Code (IMC)<br />
2009 Uniform Plumbing Code (UPC)<br />
2009 WA State Energy Code (WSEC)<br />
RCW 19.27 & 70.92<br />
WAC Chapters 51-40; 42; & 44 – 47<br />
SJCC Title 15 (<strong>San</strong> <strong>Juan</strong> <strong>County</strong> Building Code)<br />
SJC Unified <strong>Development</strong> Code<br />
SJC Comprehensive Plan<br />
LOCAL DESIGN CRITERIA<br />
Seismic Zone: D1<br />
Wind Load: 85 mph Wind Exposure: site specific<br />
Assumed Soil Bearing: 1500 PSF (Note: if assumed soil<br />
bearing exceeds 1500 PSF, the actual soil bearing must be<br />
verified by a Geologist, or Washington State licensed Engineer<br />
or Architect.<br />
<br />
<br />
<br />
<br />
<br />
Frost Depth: 12 inches<br />
Snow Load: 25 lb. L.L.<br />
Floor Load: 40 lb. L.L./30 lb. L.L. Sleeping Room<br />
Setbacks: Per IRC Figure R403.1.7.1 (setbacks from slopes) &<br />
UDC Tables 6.1 & 6.2 (See insert)<br />
Fire Hydrant Provisions: Residential Structures that contain<br />
4000 sq. ft. or more of living area must be serviced by approved<br />
fire hydrants or a fire suppression system installed in<br />
accordance with NFPA 13-R.<br />
WHAT INFORMATION IS NECESSARY TO COMPLETE<br />
THE APPLICATION<br />
In order to submit an application for your building permit the following<br />
information should be provided:<br />
‣ Type of Permit(s). You will need to tell us what type of permit you<br />
are applying for by checking the appropriate boxes on the<br />
application.<br />
Generally, any new residence will require a building, plumbing and<br />
mechanical permit.<br />
If you already have a building permit, but want to change the scope<br />
of work, you will need to apply for a revision.<br />
If you plan to demolish a structure that would have required a building<br />
permit to construct today, you need to apply for a demolition<br />
permit. This will legally remove the structure from the tax records.<br />
<br />
A modular structure is a manufactured building that was<br />
constructed elsewhere and inspected by the State in accordance<br />
with the International Codes. Generally, if you are applying for a<br />
modular permit, the building inspector will be looking at your<br />
foundation construction, and inspecting items on site as required by<br />
the State. There are differences between manufactured modular<br />
homes and HUD manufactured (Mobile) homes. A separate permit<br />
application is available for Mobile homes. Please contact CD&P if<br />
you are unsure of which application to complete.<br />
‣ Estimated Valuation:<br />
Provide a cost estimate to the total value of the work, including labor and<br />
materials, for which the permit is being sought. This value should be<br />
equal to what the contract cost for new construction and materials would<br />
be. The final building valuation may be adjusted and set by the building<br />
official.<br />
‣ Property Information:<br />
Parcel number, island, and street address (If your property does not<br />
have an address, one will be assigned by Public Works. All existing<br />
addresses will be reviewed. See enclosed “Address Request / Review<br />
Form”. - Requires 1 copy of site plan.)<br />
‣ Describe Project/Work:<br />
Complete the “Project Scope of Work” form.<br />
‣ Applicant Information:<br />
Owner’s name, mailing address, and phone #.<br />
‣ Contractor and Designer Information:<br />
<br />
<br />
Provide the Contractors’ name, mailing addresses, phone #’s, and<br />
License #’s. If you choose to act as your own general contractor, or<br />
you plan to build the structure yourself, please write “Owner” in this<br />
space and check the “Owner/Contractor Affidavit” box on the back<br />
side of the Application Form. The Contractor or Owner/Contractor<br />
lines of the permit application must be complete in order to issue<br />
the permit (per Washington State Law).<br />
Architect, Engineer, or Designer’s name, mailing address, and<br />
phone # (if applicable).<br />
‣ Contact Information:<br />
Name, mailing address, phone # and FAX # of the person we should<br />
contact if we have any questions regarding your application or plans.<br />
The plans examiners, at their discretion, may also contact the architect,<br />
engineer, or designer responsible for the construction documents.
‣ Building Application Type:<br />
Residential: includes any structure or portion of a structure<br />
(addition) that will be constructed for the private use of the<br />
owner, with no commercial use.<br />
Commercial: for commercial, industrial, office and multi-family<br />
dwellings.<br />
Repair/Remodel: for changes or repairs to an existing building.<br />
Revision: where changes are to be made to a structure with an<br />
open permit (has not yet had a final inspection.)<br />
Change of Use: Changing the approved use of a structure. i.e.,<br />
structure has been approved as a garage and owner wants to<br />
convert to a bedroom.<br />
Other: If the type of building application doesn’t fit into the<br />
categories we listed, please specify.<br />
‣ Type Of Floor Area Being Permitted:<br />
List the Floor Area in square feet (including the outside walls) for the<br />
type of structure or area where the work will occur. The Permit<br />
Planner may require additional information to determine compliance<br />
with Land Use Laws.<br />
‣ Disturbed Land Area:<br />
Specify, in sq. ft., the area that will be disturbed. If > 7,000 sq. ft.,<br />
requirements #1 thru #5 of the Stormwater Management Manual<br />
apply, including a Stormwater Site Plan and a Construction<br />
Stormwater Pollution Prevention Plan. Plans must be approved by<br />
CD&P prior to any land disturbance. Additional requirements apply<br />
where > ¾ acres of native vegetation are converted to lawn or<br />
landscaping, or where > 2.5 acres of native vegetation are converted<br />
to pasture.<br />
‣ Plumbing Fixtures:<br />
<br />
If you apply for a Plumbing Permit, you need to tell us how<br />
many of each of the plumbing fixtures you plan to install. Sinks<br />
include wash basins, bar sinks, kitchen sinks (a double kitchen<br />
sink counts as one sink), floor sinks, and laundry sinks. If you<br />
apply for a Modular Permit, <strong>San</strong> <strong>Juan</strong> <strong>County</strong> is required to<br />
inspect the under floor plumbing system.<br />
A $34.00 process fee is added to the Plumbing Permit fee.<br />
Stand Alone Plumbing Permits are a minimum of $69.00<br />
Floor Plans: If the Plumbing Permit consists of relocating<br />
existing fixtures, or the provision for new fixtures, provide 2<br />
Floor Plans.<br />
‣ Mechanical Equipment:<br />
If you apply for a Mechanical Permit, you need to tell us how<br />
many of each type of mechanical fixtures you plan to install.<br />
Floor, wall and unit heaters apply only to non-electric units.<br />
(LPG or Fuel Oil only)<br />
Exhaust fans are required in every bathroom, water closet,<br />
laundry room, indoor swimming pool, spa, and other rooms<br />
where excess water vapor or cooking odor is produced,<br />
regardless of whether or not the room has an openable window.<br />
Range hoods or down draft exhaust vents in a kitchen may<br />
serve as the exhaust fan for this room.<br />
Interior gas piping will be assessed a $12.00 fee.<br />
Underground piping includes both fuel oil and LPG (propane)<br />
exterior locations.<br />
A $34.00 process fee will be added to the individual fees. All<br />
totals will be calculated by SJC Staff.<br />
Stand Alone Mechanical Permits are a minimum of $69.00<br />
<br />
Floor Plans: If the Mechanical Permit consists of relocating<br />
existing appliances and/or equipment, or the provision for new<br />
appliances and/or equipment, provide two (2) Floor Plans.<br />
‣ Access Permit #:<br />
This number is issued by the <strong>San</strong> <strong>Juan</strong> <strong>County</strong> Public Works<br />
department: (360) 370-0500. You will need to obtain an access<br />
permit if you are creating a new access that enters onto a <strong>County</strong><br />
Road.<br />
If your driveway enters a private road, an access permit is not required.<br />
However, you are still responsible for compliance with provisions for<br />
environmental sensitive/critical areas and for fire apparatus access<br />
requirements. Prior to the construction of your driveway contact<br />
<strong>San</strong> <strong>Juan</strong> <strong>County</strong> <strong>Community</strong> <strong>Development</strong> & <strong>Planning</strong> at (360)<br />
378-2116 to verify applicable requirements.<br />
‣ Water Availability #:<br />
The <strong>San</strong> <strong>Juan</strong> <strong>County</strong> Health Department (360) 378-4474 issues this<br />
number. RCW 19.27.097 requires that each applicant for a building<br />
permit where potable water is required, shall provide evidence of an<br />
adequate water supply for the intended use of the building. An<br />
approved and signed Certificate of Water Availability should be<br />
submitted with the Building Permit Application. If this process is not<br />
completed at the time of application, you should keep in contact with the<br />
Health Department, and provide the CD&P with the approved form when<br />
it is completed. The permit cannot be issued until the Water Certificate<br />
number is assigned. If you have any questions regarding Water<br />
Availability please contact the Health Department.<br />
‣ Septic Design #:<br />
The <strong>San</strong> <strong>Juan</strong> <strong>County</strong> Health Department issues this number: (360)<br />
378-4474. The septic design will establish the maximum number of<br />
bedrooms allowed in a residence. The building permit can’t be issued<br />
until a Sewer Certificate number has been assigned. Please contact the<br />
Health department if you have any septic design questions.<br />
‣ Total # of Bedrooms:<br />
The Health Codes create a link between the size of the required drain<br />
field and the number of bedrooms in the structure being served by the<br />
on-site sewage disposal system. For the purpose of reviewing building<br />
permit applications with respect to the number of bedrooms for which a<br />
septic design has been approved, a ‘bedroom’ is determined to have<br />
been created where:<br />
• A room, regardless of how it is labeled on the plans, which is not<br />
less than 7’ wide and has a total area of at least 70 square feet, and<br />
Contains a closet or a recessed or delineated area which is useable<br />
<br />
as, or readily convertible for use to a closet, and / or<br />
Contains or has direct access to a toilet and/or bathing and/or<br />
showering facilities.<br />
• A room labeled as a bedroom on the plans, which is not less than 7’<br />
wide and has a total area of at least 70 square feet.<br />
Other rooms which are functionally and normally useable for sleeping<br />
purposes may also be classified as bedrooms when an alternate use<br />
cannot be reasonably determined by permanently installed construction<br />
elements, fixtures, or appliances.<br />
‣ RPA # (Residential Pre-Application Site Plan):<br />
When an applicant wants CD&P to determine if a proposed structure is<br />
consistent with current land use regulations, he or she may request a<br />
pre-application site plan approval by completing an RPA application,<br />
available from CD&P. This is generally used for shoreline parcels. It is<br />
not a permit, does not vest the project, and does not preclude the project<br />
from complying with all applicable regulations upon submittal of a<br />
complete building permit application.<br />
‣ Shoreline:<br />
Shoreline parcels include parcels within 200’ of ordinary high water<br />
mark. They may require further review for compliance with shoreline<br />
rules. If any portion of your parcel is within 200’ of the shoreline check<br />
“yes” on the application.<br />
Please indicate clearly on the plan sets, or attach separate sheets<br />
showing the profile views of all faces of the buildings in the shoreline 200<br />
foot zone you wish to have us use to measure the heights of the<br />
buildings.<br />
You must also accurately show the slopes of the ground for each<br />
elevation, both before and after any grading, cuts over 12 inches, and all<br />
fill, will be included in the height calculation.<br />
‣ Shoreline Exemption:<br />
If your permit application is for a waterfront parcel, you will need to<br />
answer yes or no to the following questions:
Is the property owned by a corporation<br />
Is the building permit application in a corporate name<br />
Is the proposed residence being built to sell<br />
Is the proposed residence to be rented<br />
Will site grading (excavation or fill) exceed 7,000 sq. ft.<br />
Do you own a single-family residence on any other waterfront<br />
parcel in <strong>San</strong> <strong>Juan</strong> <strong>County</strong><br />
If you answered yes to any of these questions, please contact<br />
the CD&P for shoreline permit application procedures.<br />
‣ Owner/Contractor Affidavit:<br />
If you choose to act as your own general contractor, or wish to do the<br />
construction yourself, you may check the Owner/Contractor Affidavit<br />
box on the application. The owner must sign the application form.<br />
‣ Lender Information:<br />
Washington State Law, RCW 19.27.095, requires that all building<br />
permits include the name, address, and phone number of the office<br />
of the lender administering construction financing, if any; or the<br />
name and address of the firm that has issued a payment bond on<br />
behalf of the prime contractor for the protection of the owner. The<br />
bond amount must be at least 50% of the total amount of the<br />
construction project. (Keep in mind that contractors are only required<br />
to carry a bond amount of $6,000 in order to be licensed.)<br />
<br />
<br />
<br />
HOW MUCH WILL MY PERMIT COST<br />
In addition to the Plumbing and Mechanical Permit Fees (as<br />
calculated on the application form), the fees for Contractor, Owner<br />
Contractor, and Owner/Builder Permits are established by <strong>San</strong> <strong>Juan</strong><br />
<strong>County</strong> Ordinance 28-2011 and require a calculation based on<br />
valuation. See Fee Worksheet and also the website for a permit fee<br />
calculator at http://www.sanjuanco.com/cdp/permitcalc.aspx (Note:<br />
Fees are subject to change at any time)<br />
Plan Review fees are due at Permit Application submittal. Building<br />
Permit fees are due at Permit issuance.<br />
Automatic Fire Suppression Systems are assessed<br />
additional fees per the following schedule:<br />
Commercial Projects - $575.00 plus $10.00 per head<br />
Residential Projects - $400.00 plus $10.00 per head<br />
PW Plan Review fees per Ordinance 46-2009<br />
*SEE ENCLOSED BULLETIN FOR HELP IN CALCULATING YOUR<br />
DEPOSIT AMOUNT<br />
HOW LONG WILL IT TAKE TO RECEIVE THE PROCESSED<br />
PERMIT<br />
Our goal is to have your permit ready in four to six weeks, but current<br />
workload and other factors can cause the process to take longer.<br />
The best thing you can do to speed things long is to provide detailed,<br />
legible information when you first apply. Incomplete plans will cause<br />
delays. The length of time needed to approve the permit will largely<br />
depend upon the amount of time it takes for all of the necessary<br />
information to be received, reviewed, re-reviewed (when necessary)<br />
and approved. We’ll call you as soon as your permit is ready.<br />
WILL I NEED OTHER PERMITS OR APPROVALS IN<br />
CONJUNCTION WITH MY APPLICATION<br />
Automatic Fire Suppression Systems will be reviewed and<br />
approved as a deferred submittal. A separate application form<br />
along with 3 sets of plans is required to be submitted to CD&P<br />
within 60 days of the permit issuance. Plans must be approved,<br />
and all applicable fees paid, prior to Framing Inspection.<br />
Additionally, the Fire Marshal must approve the rough<br />
installation of the Automatic Fire Suppression System prior to<br />
the Framing Inspection.<br />
Electrical permits can be obtained from the Washington<br />
Department of Labor and Industries, (360) 647-7333 or<br />
www.wa.gov/lni. Electrical permits are required for all electrical<br />
work as required by the National Electrical Code.<br />
A Flood Elevation Certificate is required for structures<br />
proposed to be constructed in a FEMA flood zone.<br />
Address review is required by Public Works for all new<br />
construction. An “Address Request / Review Form” can be found in<br />
this packet.<br />
An access permit is required if you are constructing a new<br />
driveway from a public <strong>County</strong> road. An “Access Permit<br />
Application” can be found in this packet.<br />
WHAT DOCUMENTS SHOULD BE SUBMITTED TO OBTAIN A<br />
BUILDING OR MODULAR PERMIT<br />
‣ A Completed Permit Application. Be Sure It Is Signed!<br />
‣ Plans - 2 Sets. (See Sample Plan Bulletin) Plans must be to scale<br />
(Floor Plans, Foundation Plans, and Framing plans are required to be ¼<br />
inch per foot scale) and include:<br />
Site Plan (3 copies) one for Public Works<br />
Site Profile (2 copies)<br />
Building Elevations (all sides – Include ground level grade lines that<br />
indicate the Existing Pre-development grades and the proposed<br />
Final Post-<strong>Development</strong> grades.)<br />
Floor Plan (for each floor level)<br />
Foundation Plan (including reinforcing and hold downs)<br />
Floor Framing Plan(s) (joist, beams, girders & headers)<br />
Wall Framing Details (beams, girders, # of jack studs, post & wall<br />
bracing location and schedules)<br />
Roof Framing Plan (rafters, trusses, beams, & headers)<br />
Typical Cross Section<br />
Engineering Construction Specifications (if applicable)<br />
Stormwater Drainage Plan (if required) – 2 Sets + Impervious<br />
Surfaces Worksheet Filled Out with $245.00 check made out to<br />
SJC CD&P.<br />
Structural Calculations – 1 set. (if applicable)<br />
A structure that does not meet the prescriptive requirements of the<br />
International Building or Residential Codes must be designed by an<br />
Architect or Engineer licensed by the State of Washington. Most<br />
commonly, structural calculations are required when a building<br />
lacks adequate braced wall panels, has over height studs, is<br />
constructed with posts and piers, does not have a direct load path<br />
from the roof to the foundation, or has concrete retaining walls over<br />
5 feet in height and holding a surcharge.<br />
Please note that if the engineer or architect has determined through<br />
calculation that specific methods of construction are required, these<br />
requirements must be included on the full size structural<br />
construction drawings (foundation and framing plans). For<br />
other than minor work, plans containing engineered design<br />
requirements must bear the seal of the engineer or architect<br />
responsible for the plans or for the transfer of the design<br />
requirements to the plans.<br />
If calculations are required, the structural plans and the calculations<br />
must be stamped and signed by the architect or engineer of record,<br />
whoever is responsible for the structural design of the project, and<br />
the design criteria should be provided.<br />
‣ Energy Compliance Form – 1 Form<br />
Washington State requires that all heated structures comply with<br />
specific insulation values and window ratings to minimize heat loss<br />
and conserve energy.<br />
A Prescriptive Compliance Form for standard framed homes is<br />
included in the application packet.<br />
If you do not like the options in the prescriptive packet, you may<br />
contact an energy consultant to perform calculations to show<br />
compliance, or you may contact the CD&P and request a<br />
component analysis form in which you may do your own<br />
calculations.<br />
Heated garages/shops must comply with the Non Residential<br />
Energy Code. Compliance forms are available upon request.
DEMOLITION PERMIT - WHAT DOCUMENTS SHOULD BE<br />
SUBMITTED<br />
A completed Permit Application. Be sure it is signed!<br />
Site Plan - 2 sets, each clearly indicating which structure is<br />
being demolished.<br />
Fee is $105.00 plus $4.50 state surcharge.<br />
WHAT DOCUMENTS SHOULD BE SUBMITTED TO OBTAIN A<br />
REVISION PERMIT<br />
‣ Permit Application Form<br />
‣ Plans - 2 sets<br />
Must clearly depict original information and all revisions must be<br />
highlighted or bubbled for easy review by the plans examiner.<br />
Any revision that significantly modifies the original plan or any<br />
revision that is not accurately drafted may be returned by the<br />
reviewer who will request that complete new plans be drafted<br />
and returned to the building department for approval.<br />
A letter requesting revision must accompany all plans or<br />
specifications, which clearly describes the intent of the revision<br />
in full.<br />
Construction projects may be delayed or construction prohibited<br />
until the CD&P approves the revision.<br />
WHEN WILL THE PERMIT APPLICATION EXPIRE<br />
The permit application is valid for 180 days (6 months) from the date<br />
of application. Extensions may be granted by the Building Official<br />
upon written request and where justifiable cause is demonstrated, or<br />
if the application has been pursued in good faith.<br />
WHEN WILL THE PERMIT EXPIRE<br />
Your building permit will expire, by limitation, if the permit is not<br />
renewed annually, if work is not commenced within 180 days of<br />
issuances, or if work is suspended or abandoned for more 180 days.<br />
Extensions of a permit may be approved by CD&P when a written<br />
request demonstrating cause for an extension is provided. At a<br />
minimum, an inspection should be requested at least once every 180<br />
days to assure the validity of the Permit.<br />
IS THERE A PERMIT RENEWAL FEE<br />
Building Permits must be renewed every year (from date of issue)<br />
until the construction is complete and the work is approved in form of<br />
a final inspection.<br />
A renewal fee of $56.00 (subject to change) should be sent to the<br />
CD&P every year until the project has been finaled. Please make<br />
the check or money order payable to SJC CD&P. Please note the<br />
permit number on the check.<br />
If the work authorized by the permit is not started or is stopped for a<br />
period of 180 days, the permit may not be renewed. It will be the<br />
owner’s responsibility to assure that work on the project is in<br />
progress and the permit has not expired.<br />
WHAT INSPECTIONS ARE REQUIRED<br />
Your permit will include a permit card listing the required inspections.<br />
At the very minimum, the following inspections are required on most<br />
new construction:<br />
‣ Setback, Footing, Foundation Stem wall, Slab on Grade: To be made<br />
after excavations for footings are complete and any required steel, hold<br />
downs, and forms are in place.<br />
‣ Underground Plumbing & Mechanical, & Under Slab Insulation: To<br />
be made after all in or under-slab building service equipment, piping<br />
accessories, mechanical ducts, and/or under slab insulation are in place;<br />
and before concrete is placed.<br />
‣ Shear Wall & Roof Nailing: To be made after all shear wall and roof<br />
sheathing is applied and prior to any wall or roof covering.<br />
‣ Framing, Rough-In Plumbing, & Rough-In Mechanical: To be made<br />
after all framing, fire blocking and bracing are in place and all pipe,<br />
chimneys and vents are complete and the rough plumbing, and heating<br />
wires, pipes and ducts are installed, the rough electrical is approved by<br />
Labor & Industries, and, where applicable, the rough fire suppression<br />
system has been approved by the Fire Marshall.<br />
‣ Insulation: To be made after all insulation and windows are installed,<br />
and before finish wall material applied or window stickers removed.<br />
Check Window U-Values.<br />
‣ Other Inspections: Other inspections may be required as determined<br />
necessary by the Building Official.<br />
‣ Final: After all work is complete and building is ready for occupancy.<br />
HOW DO I REQUEST AN INSPECTION<br />
To request an inspection you will need to call our inspection request<br />
hotline at: (360) 378-6270<br />
Requests for inspections on <strong>San</strong> <strong>Juan</strong>, Lopez and Orcas must be called in<br />
by 3 p.m. on the day before you would like the inspection. Outer Island<br />
inspections must be called in by 3 p.m. the Friday before we need the<br />
inspection.<br />
At 3 p.m. we will retrieve messages. If you call in after 3 p.m., your<br />
inspection will not take place the following day. When you call in you will<br />
need to provide all of the following information:<br />
Island where inspection is to be done<br />
The day you would like the inspection<br />
Permit Number<br />
Owner’s Name<br />
Project Address<br />
Contact Person and Contact Person’s Phone Number<br />
Type of inspection you would like.<br />
If any of this information is missing when you leave your message, we<br />
may not be able to perform the inspection on the day you requested.<br />
<br />
HOME NOT BUILT ON SITE – PLEASE NOTE:<br />
If your home is NOT being built on site, please contact SJC<br />
CD&P to discuss how it will be brought to the islands and to your<br />
building site.<br />
CD&P HOURS & CLOSURE INFORMATION for 2012<br />
Office Hours are Monday through Friday, 8:00 am – 1:00 pm, and by appointment, except for the following holidays and<br />
closures:<br />
January 16, 2012 Martin Luther King Day November 12, 2012 Veteran’s Day<br />
February 20, 2012 President’s Day November 22, 2012 Thanksgiving and<br />
May 28, 2012 Memorial Day November 23, 2012 the day after Thanksgiving<br />
July 4, 2012 Independence Day December 25, 2012 Christmas Day<br />
September 3, 2012 Labor Day
VALUATION<br />
Permit valuations shall include total value of work, including materials and labor, for which the permit is being issued,<br />
such as electrical, gas, mechanical, plumbing equipment and permanent systems. If, in the opinion of the building<br />
official, the valuation is underestimated on the application, the permit shall be denied, unless the applicant can show<br />
detailed estimates to meet the approval of the building official. Final building permit valuation shall be set by the<br />
building official. Where the estimated valuation is lower than the final valuation, revised Plan Review fees shall be<br />
assessed. Separate plumbing and mechanical fees will also be assessed based on the number and type of fixtures and<br />
will be due at the time of permit issuance. There is a $69.00 minimum permit fee. For your reference, Ordinance 46-<br />
2009 requires that any Public Works development review fees be collected when your permit is issued. This could<br />
include a $150 new address assignment fee, and/or a $90 review fee for drainage systems.<br />
Building<br />
Valuation<br />
Fee<br />
Calculation for Permit Fee<br />
(Value must be rounded up to the<br />
next $1,000 increment) Plan Review Fee Fee Estimate<br />
$1 to $2,000 $69 $69<br />
$2,001 to<br />
$40,000<br />
$40,001 to<br />
$100,000<br />
$100,001 to<br />
$500,000<br />
$500,001 to<br />
$1,000,000<br />
$1,000,001<br />
to<br />
$5,000,000<br />
$5,000,001<br />
and over<br />
$69 for the first $2,000; plus $11<br />
for each additional $1,000 or<br />
fraction thereof, to and including<br />
$40,000<br />
$487 for the first $40,000; plus $9<br />
for each additional $1,000 or<br />
fraction thereof, to and including<br />
$100,000<br />
$1,027 for the first $100,000; plus<br />
$7 for each additional $1,000 or<br />
fraction thereof, to and including<br />
$500,000<br />
$3,827 for the first $500,000; plus<br />
$5 for each additional $1,000 or<br />
fraction thereof, to and including<br />
$1,000,000<br />
$6,327 for the first $1,000,000; plus<br />
$3 for each additional $1,000 or<br />
fraction thereof, to and including<br />
$5,000,000<br />
$18,327 for the first $5,000,000;<br />
plus $1 for each additional $1,000<br />
or fraction thereof<br />
((Value-2,000)*0.011)<br />
+ 69<br />
((Value-40,000)*0.009)<br />
+ 487<br />
((Value-100,000)*0.007)<br />
+ 1,027<br />
((Value-500,000)*0.005)<br />
+ 3,827<br />
((Value-1,000,000)*0.003)<br />
+ 6,327<br />
((Value-5,000,000)*0.001)<br />
+ 18,327<br />
Permit Fee * .65<br />
Permit Fee * .65<br />
Permit Fee * .65<br />
Permit Fee * .65<br />
Permit Fee * .65<br />
Permit Fee * .65<br />
Permit Fee + Plan<br />
Review Fee<br />
Permit Fee + Plan<br />
Review Fee<br />
Permit Fee + Plan<br />
Review Fee<br />
Permit Fee + Plan<br />
Review Fee<br />
Permit Fee + Plan<br />
Review Fee<br />
Permit Fee + Plan<br />
Review Fee<br />
Example is based on a $249,364 Value (Valuation must be rounded up to the next $1000, or $250,000, as the fee<br />
schedule is based on an incremental charge for each additional $1,000, or fraction thereof.)<br />
Conventional Building Permit Fee: $250,000 (Valuation) - 100,000 = 150,000 X .007 = 1,050 + 1,027 = $2,077.00<br />
Conventional Plan Review Fee: $2,077 X .65 = $1,350.05<br />
Estimate (does not include plumbing, mechanical, etc.) $3,427.05<br />
Owner / Builder Fees: After you’ve made the Building Permit Fee calculation for the conventional permit, multiply this<br />
by .575 to arrive at the O/B Permit Fee amount. Likewise, after you’ve made the Plan Review calculation for the<br />
conventional permit, take this amount and multiply it by .75; as shown below.<br />
Owner / Builder Permit Amount: $2,077.00 X .575 = $1,194.28<br />
Owner / Builder Permit Plan Review Fee: $1,350.05 X .75 = $1,012.54<br />
Estimate (does not include plumbing, mechanical, etc.) $2,206.82
PER SAN JUAN COUNTY ORDINANCE NO. 28-2011<br />
BUILDING FEES<br />
SERVICE<br />
FEE<br />
Conventional Building Permit<br />
Based on Valuation* per attached table ($69 minimum)<br />
Conventional Plan Review<br />
65% of Building Permit Fee<br />
Annual Renewal Fee<br />
$56.00/year<br />
Owner Builder Building Permit<br />
57.5% of Conventional Fee ($69 minimum)<br />
Owner Builder Plan Review<br />
75% of Conventional Plan Review Fee<br />
Annual Renewal Fee<br />
$56.00/year<br />
Subsequent Life-Safety Inspection for sale, lease, or rental $111.00<br />
Mobile/ Manufactured Home Permits<br />
$222.00/unit<br />
Modular Permits (Residential or Commercial)<br />
$222.00 (foundation) + $222.00/unit<br />
Replacement of Building Permit/Inspection Record Card $25.00<br />
Temporary Certificate of Occupancy $222.00<br />
Plumbing Permits Associated with a Building Permit<br />
$34.00 + $11.00 per fixture<br />
Sprinkler system on one meter, including backflow device $17.00<br />
Non-atmospheric backflow protection device ≤ 2” $17.00<br />
Non-atmospheric backflow protection device >2” $22.00<br />
Stand Alone Plumbing Permit<br />
$69.00 minimum<br />
Mechanical and Fuel Gas Permits Assoc. with Building Permit $34 base fee<br />
HVAC-Boiler-Air Handler $20.00<br />
Non-electric floor/wall heater including zero clearance fireplace $20.00<br />
Kitchen hood/ ductwork – residential $17.00<br />
Kitchen hood/ ductwork – commercial $105.00<br />
Source specific exhaust fans & ductwork $8.00<br />
Clothes dryer $12.00<br />
Wood, pellet stove, fireplace insert $17.00<br />
Wood stove piping $8.00<br />
LPG or fuel oil tank $12.00<br />
Underground LPG or fuel oil piping $12.00<br />
Interior Gas Piping $12.00<br />
Oil/ Kerosene Heater $12.00<br />
Stand Alone Mechanical and Fuel Gas Permit $69.00<br />
Stormwater Review & Inspection<br />
$70.00/hr, $245.00 minimum<br />
Demolition Permit/ Inspection<br />
$109.50 ($105.00 plus $4.50 state surcharge)<br />
Work begun without required permit – After the Fact (ATF)<br />
Conventional Permit<br />
Double permit and plan review fee<br />
Owner Builder Permit<br />
Conventional permit and plan review fees + O/B fees<br />
Reactivation of expired permit after construction started<br />
Half of original total permit fee + renewal fees to date<br />
Change of occupancy, use or classification (in addition to any other $105.00<br />
required permits or fees)<br />
Title Elimination $34.00<br />
Plan recheck, research, inspection, re-inspection, site visit or other $70/hr, ½ hr minimum<br />
professional service<br />
State Building Codes Council fee<br />
as required by State<br />
Plan review by third party Cost plus 15%<br />
Written Construction Code Interpretation<br />
$95.00/hr<br />
Appeal of code interpretation** $2,300<br />
Clerical Services<br />
$35/hr, ½ hr minimum<br />
Copies<br />
Up to 8 ½” x 14” (Black & White) $0.15 18” x 24” (Black & White and Color) $5.00<br />
11” x 17” (Black & White) $1.00 24” x 36” (Black & White and Color) $6.50<br />
Up to 8 ½” x 14” (Color) $1.50 36” x 48” (Black & White and Color) $8.00<br />
FAX $2.00 + $1.00 each additional page<br />
*Final Building Valuation is determined by the Building Official or Fire Code Official, based on the current International Code Council<br />
Building Valuation Data with a cost modifier of 1.3, and/or local valuation information.<br />
**Appeal Fee. If the appellant is the prevailing party in an appeal of a code or administrative determination, and the <strong>County</strong> chooses<br />
not to appeal the decision, the <strong>County</strong> shall refund the Appeal Fee.<br />
***An estimated non-refundable deposit of the Plan Review Fee, as calculated by CD&P, shall be collected at time of permit application.


