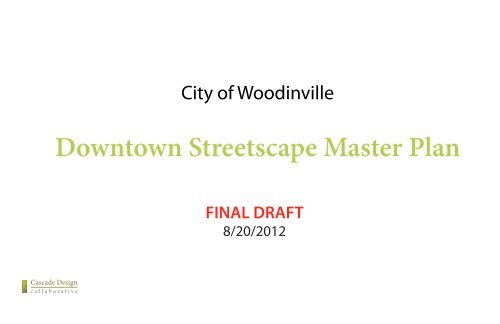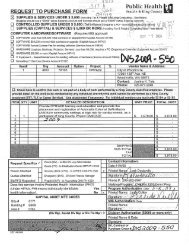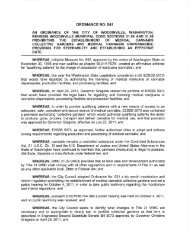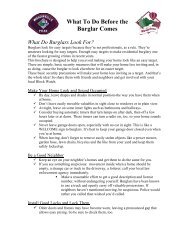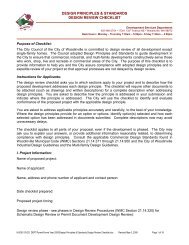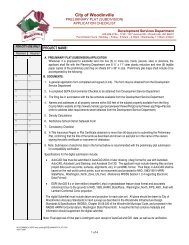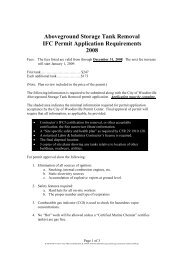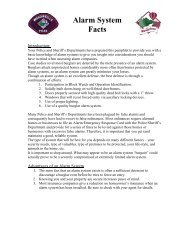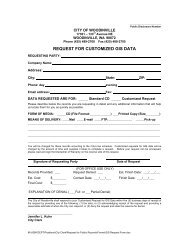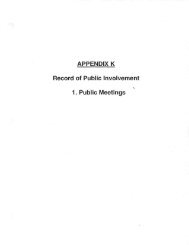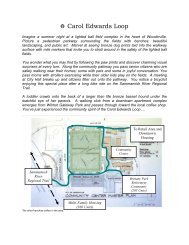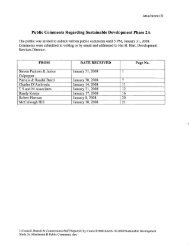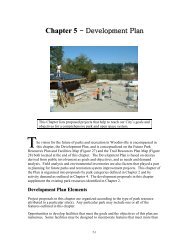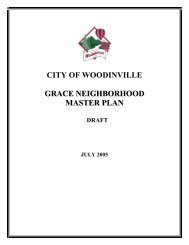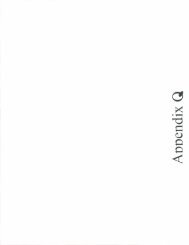Downtown Streetscape Master Plan 8-20-2012 - City of Woodinville
Downtown Streetscape Master Plan 8-20-2012 - City of Woodinville
Downtown Streetscape Master Plan 8-20-2012 - City of Woodinville
Create successful ePaper yourself
Turn your PDF publications into a flip-book with our unique Google optimized e-Paper software.
<strong>City</strong> <strong>of</strong> <strong>Woodinville</strong><br />
<strong>Downtown</strong> <strong>Streetscape</strong> <strong>Master</strong> <strong>Plan</strong><br />
FINAL DRAFT<br />
8/<strong>20</strong>/<strong>20</strong>12<br />
Cascade Design<br />
c o l l a b o r a t i v e
ta b l e <strong>of</strong> contents<br />
1 i n t r o d u c t i o n<br />
2 e x i s t i n g conditions<br />
3 s t r e e t s c a p e framework plan<br />
4 s t r e e t proto t y p e s<br />
5 p l a n t i n g s<br />
6 s t r e e t lighting<br />
7 s t r e e t furnishings & a m e n i t i e s<br />
8 i n t e r s e c t i o n s and crosswa l k s<br />
2<br />
<strong>Downtown</strong> <strong>Streetscape</strong> <strong>Master</strong> <strong>Plan</strong>
1 i n t r o d u c t i o n<br />
d o w n to w n streetscape<br />
m a s t e r plan purpose<br />
The intent <strong>of</strong> the <strong>Downtown</strong> <strong>Streetscape</strong> <strong>Master</strong> <strong>Plan</strong> is to<br />
illustrate an overall vision for the downtown circulation<br />
network and define the character and role <strong>of</strong> each<br />
<strong>of</strong> street in the network. The master plan primarily<br />
addresses aesthetic improvements, such as planting,<br />
lighting, public and/or private on-street parking,<br />
and street furnishings that contribute to the image<br />
and define the character <strong>of</strong> each street. It does not<br />
address engineering issues, such as traffic flow, street<br />
channelization, and on-street bicycle facilities on existing<br />
streets, which are addressed in the Transportation <strong>Plan</strong>.<br />
Implementation <strong>of</strong> the <strong>Downtown</strong> <strong>Streetscape</strong> <strong>Master</strong><br />
<strong>Plan</strong> will create a unique and identifiable image to<br />
enhance the character <strong>of</strong> downtown <strong>Woodinville</strong> and<br />
attract tourists, businesses, and residents. The <strong>Downtown</strong><br />
<strong>Streetscape</strong> <strong>Master</strong> <strong>Plan</strong> is also intended to improve the<br />
comfort, visual interest, safety and security <strong>of</strong> pedestrian<br />
environment; thereby making walking and biking an<br />
attractive transportation alternative in <strong>Woodinville</strong>.<br />
Meeting these two objectives will consequently improve<br />
the livability and commercial viability <strong>of</strong> downtown<br />
<strong>Woodinville</strong>.<br />
r e l at e d projects<br />
The <strong>Downtown</strong> <strong>Streetscape</strong> <strong>Master</strong> <strong>Plan</strong> dovetails with<br />
the <strong>Downtown</strong> - Little Bear Creek Corridor <strong>Master</strong> <strong>Plan</strong>,<br />
which provides a framework for private development and<br />
public investment activities in the downtown. As part <strong>of</strong><br />
the <strong>Downtown</strong> - Little Bear Creek Corridor <strong>Master</strong> <strong>Plan</strong>, the<br />
community articulated a vision statement and guiding<br />
principles. This vision statement is as follows:<br />
p r o j e c t scope<br />
The streetscape master plan will address the following<br />
streets in the downtown:<br />
• NE 175th Street between <strong>Woodinville</strong>-Redmond<br />
Road and <strong>Woodinville</strong>-Duvall Road (“Main Street”)<br />
• 131st Avenue NE and NE 171st Street (“South<br />
Bypass”) between SR <strong>20</strong>2 and 140th Avenue<br />
• 132nd Avenue NE and <strong>Woodinville</strong>-Snohomish<br />
Road from NE 175th Street to 140th Avenue NE<br />
• 133rd Avenue NE between NE 171st Street and NE<br />
175th Street<br />
• 140th Avenue NE between <strong>Woodinville</strong>-Snohomish<br />
Road and NE 171st Street<br />
• The proposed extension <strong>of</strong> 135th Avenue NE<br />
between 171st Street and NE 177th Place<br />
• The proposed 138th Avenue (“Garden Way”)<br />
between 171st Street and 175th Street<br />
• NE 177th Street/NE 177th Place from 131st Avenue<br />
NE to <strong>Woodinville</strong>-Snohomish Road (“Little Bear<br />
Creek Parkway”)<br />
• 173rd Street between 133rd Avenue and 138th<br />
Avenue (and possible extension to 140th Avenue)<br />
131st Ave NE<br />
132nd Ave NE<br />
133rd Ave NE<br />
NE 173rd Street<br />
NE 177th Place<br />
135th Ave NE<br />
NE 171st Street<br />
<strong>Woodinville</strong>-Snohomish Road<br />
135th Ave NE<br />
NE 175th Street<br />
138th Ave NE<br />
140th Ave NE<br />
“<strong>Woodinville</strong> is a pleasant place in which to live, work,<br />
play, and visit, with a compact, inviting downtown that is<br />
attractive and functional.”<br />
Scope diagram<br />
<strong>Woodinville</strong>, Washington<br />
3
4<br />
<strong>Downtown</strong> <strong>Streetscape</strong> <strong>Master</strong> <strong>Plan</strong>
2 e x i s t i n g conditions<br />
NE 175TH STREET<br />
n e 175t h street<br />
Key characteristics:<br />
• Three lane cross-section<br />
• Continuous two-way left turn lane<br />
• Bike lanes<br />
• No on-street parking<br />
• Lack <strong>of</strong> sidewalk buffer<br />
• High prevalence <strong>of</strong> curb cuts<br />
• Many auto-oriented businesses that<br />
are set back from the right <strong>of</strong> way<br />
• Sidewalk-edge elements, such as<br />
walls and trellises, help define the<br />
street envelope<br />
• Inconsistent street trees<br />
distribution and spacing<br />
• Long distances between crosswalks<br />
(400 to 700 feet)<br />
• Minimal crosswalk treatment<br />
• Lots <strong>of</strong> visual clutter<br />
• Substandard ADA compliance<br />
• Minimal transit stop amenities<br />
(Metro transit routes 236, 237, 251,<br />
311, 372, 931)<br />
CONTEXT MAP<br />
NE 175th Street cross section<br />
Lack <strong>of</strong> sidewalk buffer<br />
Visual clutter<br />
Frequent curb-cuts<br />
Substandard ADA compliance<br />
Minimal transit stop amenities<br />
NE 175th Street - Typical Existing Cross Section<br />
NE 175th Street cross section<br />
Sidewalk-edge element helps define the street envelope<br />
<strong>Woodinville</strong>, Washington<br />
5
131s t av e n u e ne and ne 171s t<br />
s t r e e t (“s o u t h bypa s s ”)<br />
e x i s t i n g conditions<br />
Key characteristics:<br />
• Five lane cross-section<br />
• Continuous two-way left turn lane<br />
• No bicycle facilities<br />
131 AVE NE<br />
• No on-street parking<br />
NE 171ST ST.<br />
• Lack <strong>of</strong> sidewalk buffer<br />
• Naturalistic landscaped background<br />
CONTEXT MAP<br />
NE 173rd Street cross section<br />
Set back land uses<br />
• Formal, evenly spaced flowering pear trees<br />
• Rural/agricultural character (south side)<br />
• Riparian street edge (Woodin Creek on north side)<br />
• Very limited pedestrian crossing opportunities<br />
• Minimal adjacent development<br />
• Minimal transit stop amenities (Metro transit route<br />
236)<br />
Rural/agricultural character<br />
Riparian street edge<br />
131st Avenue NE cross section<br />
Typical sidewalk condition and lack <strong>of</strong> bicycle facilities<br />
131st Avenue NE and NE 171st Street (“South Bypass”) - Existing Cross Section<br />
NE 171st Street cross section<br />
Lack <strong>of</strong> sidewalk buffer<br />
6<br />
<strong>Downtown</strong> <strong>Streetscape</strong> <strong>Master</strong> <strong>Plan</strong>
133r d av e n u e ne<br />
e x i s t i n g conditions<br />
Key characteristics:<br />
• Two lane cross-section<br />
• Left turn lanes at intersections<br />
• Bike lanes on south segment<br />
• Some on-street parking on north segment<br />
• No sidewalk on east side (south segment); buffered sidewalk<br />
on west side<br />
• Limited pedestrian crossing opportunities<br />
• Development set back from street edge<br />
CONTEXT MAP<br />
133RD AVE NE<br />
133rd Avenue NE - Existing Cross Section<br />
<strong>Woodinville</strong>, Washington<br />
7
135t h av e n u e ne<br />
e x i s t i n g conditions<br />
Key characteristics:<br />
• Two lane cross-section<br />
• Parallel parking on both sides<br />
• Very low traffic volumes<br />
• Inconsistent street edge<br />
• Varied landscaping<br />
135TH AVE NE<br />
CONTEXT MAP<br />
135th Avenue NE - Existing Cross Section<br />
8<br />
<strong>Downtown</strong> <strong>Streetscape</strong> <strong>Master</strong> <strong>Plan</strong>
140t h av e n u e ne<br />
e x i s t i n g conditions<br />
Key characteristics:<br />
• Five lane cross-section<br />
• Continuous two-way left turn lane<br />
• No bicycle facilities<br />
140TH AVE NE<br />
• No on-street parking<br />
• Lack <strong>of</strong> sidewalk buffer in places<br />
• Street trees inconsistent<br />
• Very limited pedestrian crossing opportunities<br />
CONTEXT MAP<br />
Crosswalk<br />
Adjacent land use<br />
• Adjacent development varies<br />
• Substandard ADA compliance<br />
• <strong>Woodinville</strong> Park-and-Ride lot at NE 179th Street<br />
• Minimal on-street transit stop amenities (Metro<br />
transit route 236)<br />
140th Ave NE cross section<br />
Sidewalk conditions<br />
Substandard ADA compliance<br />
Sidewalk conditions<br />
Adjacent land use<br />
140th Avenue NE- Existing Cross Section<br />
Sidewalk conditions<br />
NE 173rd Street Intersection<br />
<strong>Woodinville</strong>, Washington<br />
9
n e 177t h place<br />
e x i s t i n g conditions<br />
Key characteristics:<br />
• Two lane cross-section<br />
• Left turn lanes at intersections<br />
• No sidewalks<br />
• Railroad right <strong>of</strong> way on east side<br />
• Very limited pedestrian crossing opportunities<br />
• Set back adjacent development<br />
CONTEXT MAP<br />
NE 177TH PLACE<br />
NE 177th Place - Existing Cross Section<br />
10<br />
<strong>Downtown</strong> <strong>Streetscape</strong> <strong>Master</strong> <strong>Plan</strong>
w o o d i n v i l l e-snohomish road<br />
Key characteristics:<br />
• Two lane cross-section<br />
• Left turn lanes at intersections<br />
• Bike lanes in some locations<br />
WOODINVILLE SNOHOMISH RD.<br />
e x i s t i n g conditions<br />
• Some on-street parking<br />
• No sidewalk on west side; buffered sidewalk on<br />
east side<br />
• Naturalistic, evergreen landscaped edge on east<br />
side<br />
CONTEXT MAP<br />
<strong>Woodinville</strong>-Snohomish Road<br />
Railroad Right <strong>of</strong> Way<br />
• Railroad right <strong>of</strong> way on west side<br />
• Very limited pedestrian crossing opportunities<br />
• Minimal adjacent development<br />
• Development set back from street edge<br />
132nd Avenue NE<br />
Evergreens on east side<br />
Naturalistic landscape on east side<br />
<strong>Woodinville</strong>-Snohomish Road<br />
140th Avenue NE intersection<br />
<strong>Woodinville</strong>-Snohomish Road - Existing Cross Section<br />
North end<br />
Critical area on east side<br />
<strong>Woodinville</strong>, Washington<br />
11
Gateways<br />
C<br />
The Parkway<br />
B<br />
<strong>Downtown</strong><br />
Grid Streets<br />
NE 177th Place<br />
<strong>Woodinville</strong>-Snohomish Road<br />
140th Ave NE<br />
A<br />
Main Street<br />
135th Ave NE<br />
NE 175th Street<br />
Gateway<br />
131st Ave NE<br />
NE 173rd Street<br />
138th Ave NE<br />
<strong>City</strong> Limits<br />
133rd Ave NE<br />
135th Ave NE<br />
<strong>Downtown</strong> Gateways<br />
The Parkway<br />
Main Str eet<br />
C<br />
The Parkway<br />
D<br />
Lanes<br />
NE 171st Street<br />
Gateways<br />
<strong>Downtown</strong> Grid Streets<br />
Lanes<br />
<strong>City</strong> Limits<br />
<strong>Streetscape</strong> Framework <strong>Plan</strong><br />
12<br />
<strong>Downtown</strong> <strong>Streetscape</strong> <strong>Master</strong> <strong>Plan</strong>
3 s t r e e t s c a p e framework plan<br />
The <strong>Streetscape</strong> Framework <strong>Plan</strong> illustrates an overall<br />
strategy for how each street fits within the downtown<br />
street network. Each street in the downtown<br />
contributes to the overall image <strong>of</strong> the downtown, but<br />
not all streets will have the same function and character.<br />
The framework plan identifies four different types <strong>of</strong><br />
streets and illustrates the geographic relationship<br />
between the them. The <strong>Streetscape</strong> Framework <strong>Plan</strong><br />
ensures that the different street types and street design<br />
standards compliment each other and together support<br />
a single vision for <strong>Downtown</strong> <strong>Woodinville</strong>.<br />
Street segments that serve as gateways to downtown<br />
<strong>Woodinville</strong> are identified on the <strong>Streetscape</strong> Framework<br />
<strong>Plan</strong>. Gateway signage is addressed in the Signage and<br />
Wayfinding <strong>Plan</strong>.<br />
A m a i n stre e t (ne 175t h st.)<br />
NE 175th Street serves as <strong>Woodinville</strong>’s Main Street and<br />
should have its own unique character. Functionally, it is<br />
the main route through the downtown, is geographically<br />
in the center <strong>of</strong> the downtown and provides access to<br />
a majority <strong>of</strong> the businesses and destinations in the<br />
downtown. Main Street must accommodate up to 17,000<br />
vehicles per day and have smooth traffic flow, while<br />
providing a comfortable pedestrian environment along<br />
the sidewalks.<br />
For NE 175th Street to achieve a unique design character,<br />
many <strong>of</strong> the streetscape elements should be different<br />
from those chosen for the other streets, such as the street<br />
tree species, lighting, or paving materials.<br />
D<br />
l a n e s<br />
Similar to alleys, Lanes are narrow and very slow mixedmode<br />
streets, typically without sidewalks, that allow<br />
vehicular access but give priority to pedestrians and<br />
cyclists. Lanes provide connections between streets and<br />
through parking lots and provide access to the sides and<br />
backs <strong>of</strong> buildings.<br />
s t r e e t types<br />
The <strong>Streetscape</strong> <strong>Master</strong> <strong>Plan</strong> recommends expanding the<br />
range <strong>of</strong> street types to four from three streets that were<br />
in the previously proposed Little Bear Creek Corridor<br />
<strong>Master</strong> <strong>Plan</strong>, there are as follows:<br />
1. A Main Street<br />
2. B <strong>Downtown</strong> Grid Streets<br />
C3. Parkways<br />
4. D Lanes<br />
B<br />
d o w n t o w n grid stre e t s<br />
The <strong>Downtown</strong> Grid Streets do not have to accommodate<br />
large traffic volumes, so are intended to provide parking,<br />
access to businesses, and urban open space. <strong>Downtown</strong><br />
Grid Streets will be narrow and have lots <strong>of</strong> “friction”<br />
along the edges to keep traffic speeds low. They will<br />
have a mix <strong>of</strong> parking ranging from parallel to angled to<br />
perpendicular depending on the specific right <strong>of</strong> way.<br />
C<br />
p a r k w a y s<br />
Parkways encircle downtown <strong>Woodinville</strong> and provides<br />
relatively high vehicular capacity at moderate speeds;<br />
these streets include: <strong>Woodinville</strong>-Snohomish Road,<br />
140th Avenue NE, NE 171st Street and 131st Avenue NE.<br />
Parkway streets will be a planted to reinforce and connect<br />
the existing open space features adjacent to them.<br />
Once built out, the Parkways will create an informal<br />
naturalistic landscape ring around the downtown core<br />
and will contrast with the other more urban and formal<br />
downtown street types.<br />
<strong>Woodinville</strong>, Washington<br />
13
14<br />
<strong>Downtown</strong> <strong>Streetscape</strong> <strong>Master</strong> <strong>Plan</strong>
4 s t r e e t proto t y p e s<br />
A<br />
m a i n street (n e 175t h st.)<br />
NE 175th Street is effectively <strong>Woodinville</strong>’s “Main Street”<br />
and should have its own unique character that distinguishes<br />
it from the other streets in the town center. The<br />
design <strong>of</strong> NE 175th Street should balance vehicular traffic<br />
flow and business access with safe and secure pedestrian<br />
and bicycle access and transit operations.<br />
For NE 175th Street to have a unique design character,<br />
the primary streetscape elements, such as street trees,<br />
lighting, and paving materials, need to be different from<br />
those selected for the other streets.<br />
• A 6-foot wide planting and buffer zone<br />
• A 3-foot wide building frontage zone abutting the<br />
sidewalk (outside <strong>of</strong> the right <strong>of</strong> way)<br />
• Two 10-foot wide vehicle travel lanes<br />
• 10-foot wide two-way left turn lane<br />
• Two 5-foot wide buffered bike lanes with 2-foot<br />
wide buffers<br />
The 10-foot wide pedestrian access route will be kept<br />
clear <strong>of</strong> obstructions and have a relatively smooth<br />
surface to accommodate people in wheelchairs and<br />
senior citizens who may have difficulty walking. The<br />
3-foot wide building frontage zone will be designated<br />
along the edge <strong>of</strong> the right <strong>of</strong> way to accommodate<br />
sidewalk cafes, seating, narrow planters, and outwardly<br />
swinging building doors. The 4-foot wide furnishing<br />
zone will accommodate all street furnishings, street<br />
lighting, bicycle racks, bollards, benches or seats.<br />
CONTEXT MAP<br />
Street tree and shrub planting along NE 175th Street<br />
should be formal and evenly spaced to create a rhythm<br />
down the street. Shrub planting should be fine-grained<br />
to provide interest at slower speeds.<br />
p r o p o s e d cro s s sec t i o n<br />
The streetscape design for NE 175th Street should be<br />
bold and distinguish it from the other downtown streets.<br />
NE 175th Street will have one travel lane in each<br />
direction, a two way left turn lane and bike lanes on both<br />
sides. It will not have parking. Parallel parking serves as a<br />
buffer between the travel lane and the sidewalk and the<br />
lack <strong>of</strong> parking on NE 175th Street eliminates this buffer.<br />
Therefore, an important consideration for NE 175th Street<br />
is the provision <strong>of</strong> a buffer between the traveled way and<br />
the sidewalk.<br />
NE 175th Street should have different streetscape<br />
features, including street trees, pedestrian lighting, and<br />
furnishings. NE 175th Street will have the following<br />
dimensions:<br />
• 14-foot wide sidewalks on both sides <strong>of</strong> the street<br />
comprised <strong>of</strong> 10-foot wide pedestrian access route,<br />
a 4-foot wide furnishing zone<br />
Typical Cross Section (NE 175th St.)<br />
<strong>Woodinville</strong>, Washington<br />
15
Tree spacing at 25’<br />
on-center<br />
Light spacing at 50’ or 75’ on-center<br />
(depending on photometric analysis)<br />
Typical <strong>Plan</strong> (NE 175th St.)<br />
16<br />
<strong>Downtown</strong> <strong>Streetscape</strong> <strong>Master</strong> <strong>Plan</strong>
p l a n t i n g options<br />
Option A - Narrow planting, sidewalk, anda furnishing zone<br />
The planting and buffer<br />
zone will have continuous<br />
planting in locations<br />
that have low pedestrian<br />
volumes and higher<br />
vehicular traffic volumes<br />
and speeds, such as at<br />
131st Avenue NE and 140th<br />
Avenue NE. These locations<br />
will be less appealing for<br />
pedestrians to linger, so<br />
should provide more a<br />
buffer between the sidewalk<br />
and the street.<br />
Continuous planting<br />
Inlet along curb<br />
face<br />
Option C - Raingarden<br />
The planting and buffer zone could have raingardens<br />
where drainage and subgrade conditions are suitable.<br />
Stormwater would enter the raingarden through gaps<br />
in the curb, infiltrate or flow through the raingarden and<br />
overflow back into the street or directly into a storm<br />
drain.<br />
Examples <strong>of</strong> raingardens<br />
Examples <strong>of</strong> raingardens<br />
Furnishing zone<br />
Pipe between<br />
raingarden cells<br />
Option B - Wide planting and sidewalk<br />
Raised concrete<br />
edge<br />
Top <strong>of</strong> curb<br />
beyond<br />
Raised concrete<br />
edge<br />
Full planting<br />
Curb and<br />
gutter<br />
Sidewalk<br />
Downstream outlet<br />
or storm drain<br />
Sidewalk<br />
drainage<br />
notch<br />
RAINGARDEN - TYPICAL DETAIL<br />
<strong>Woodinville</strong>, Washington<br />
17
f u r n i s h i n g zone options<br />
Option A - Seating<br />
Seating will primarily be located in the 4-foot wide<br />
furnishing zone, however seating can also be located<br />
within the planting and buffer zone. Seating will face the<br />
sidewalk and can be supplemented with planter pots.<br />
Option B - Bike Parking<br />
The default bike parking will comprise a single rack<br />
located in the furnishing zone that accommodates two<br />
bikes. Single racks should be spaced approximately 75<br />
feet apart along each side <strong>of</strong> NE 175th Street. Locations<br />
for these racks should also be determined based on<br />
adjacent land uses on a case-by-case basis. Bikes are<br />
positioned parallel to the sidewalk with this arrangement.<br />
Alternate custom seating in furnishing zone<br />
Ganged racks that can accommodate up to 8 bikes<br />
should be used at popular destinations and located<br />
within the planting and buffer zone. Bikes are positioned<br />
perpendicular to the sidewalk when parked at a ganged<br />
rack.<br />
Primary <strong>of</strong>f-the-shelf benches in furnishing<br />
zone<br />
Single bike racks in furnishing zone (each rack<br />
accommodates 2 bikes)<br />
Ganged bike racks in planting and buffer zone<br />
(accommodates 8 bikes)<br />
Alternate custom seating in planting and buffer<br />
zone<br />
18<br />
<strong>Downtown</strong> <strong>Streetscape</strong> <strong>Master</strong> <strong>Plan</strong>
Option C - Widened sidewalk<br />
Where pedestrian volumes are high and additional<br />
sidewalk space is needed, pavers can be used in the<br />
planting and buffer zone.<br />
Pervious pavers<br />
Concrete header at tree pit<br />
<strong>Woodinville</strong>, Washington<br />
19
t r a n s i t facilities<br />
t r a n s i t amenities,<br />
Currently, six different bus transit routes follow 175th<br />
Street, including Metro routes 236, 237, 251, 311, 372<br />
and 931. With the scarcity <strong>of</strong> pedestrian-supportive land<br />
uses, these existing transit routes should be kept on<br />
175th Street to generate pedestrian and bicycle trips in<br />
the heart <strong>of</strong> the downtown. Frequent transit service can<br />
also serve as an incentive for redevelopment along 175th<br />
Street and in the downtown and provide a rationale for<br />
reducing parking requirements in such redevelopment.<br />
Shelters and benches, are currently minimal along 175th<br />
Street. Benches consistent with those selected for other<br />
locations on 175th Street should be provided at all bus<br />
stops. Transit shelters can be standard Metro shelters,<br />
<strong>of</strong>f-the-shelf shelters from a street furnishings vendor, or<br />
custom. Off-the-shelf or custom shelters should relate to<br />
the other furnishings on 175th Street.<br />
Option A - Transit stop at corner<br />
Buffered bike lane<br />
Provisional bike lane<br />
Ganged bike racks<br />
Option A - Transit stop at corner<br />
Streetlights<br />
Transit stops along 175th Street are be located on the far<br />
side <strong>of</strong> intersections or mid-block crosswalks. Locating<br />
transit stops on the far side <strong>of</strong> intersections will keep<br />
stopped buses from interfering with right-turn and<br />
through movements (and the associated increased<br />
frequency <strong>of</strong> rear-end, sideswipe and pedestrian<br />
collisions). The bus can also reenter the travel lane more<br />
easily from a far-side stop, since intersections tends to<br />
create gaps in traffic.<br />
Transit shelter<br />
On 175th Street, the bus will need to encroach on the<br />
buffered bike lane in order to pull over to the curb. Bike<br />
lanes at bus stops will be provisional and the bike lane<br />
buffer should be dashed rather than solid.<br />
60’<br />
Reversible benches<br />
Option B - Bus Bulb<br />
A bus bulb is created by extending the sidewalk out into<br />
the bike lane. This approach allows the bus to stay in<br />
the lane <strong>of</strong> travel which thereby prevents bicyclists from<br />
getting stuck behind the bus when it is stopped at the<br />
bus stop. Bicyclist will transition from the bike lane up<br />
to the elevated bus bulb via bike ramps (see diagram on<br />
page 21).<br />
5’ min.<br />
Prototypical far-side transit stop<br />
<strong>20</strong><br />
<strong>Downtown</strong> <strong>Streetscape</strong> <strong>Master</strong> <strong>Plan</strong>
Option B- Bus Bulb (Potential Future Condition)<br />
Bike ramp down<br />
from bus bulb<br />
Streetlights<br />
Bike lane on<br />
bus bulb<br />
Bus Bulb<br />
Bike ramp up to<br />
bus bulb<br />
Bike lane<br />
Reversible benches<br />
<strong>Woodinville</strong>, Washington<br />
21
m e d i a n s<br />
c r o s s w a l k s<br />
The two way left turn lane on NE 175th Street currently<br />
provides vehicular access to a relatively high number <strong>of</strong><br />
adjacent parcels via driveways and curbcuts. However,<br />
raised medians could be installed in a certain locations<br />
where few or no turning movements exist.<br />
Research has found that raised medians reduce crashes<br />
by over 40 percent in urban areas. Raised medians also<br />
provide extra protection for pedestrians. A study <strong>of</strong><br />
median treatments in Georgia found that raised medians<br />
reduced pedestrian-involved crashes by 45 percent and<br />
fatalities by 78 percent, compared to two-way left-turn<br />
lanes.<br />
The potential benefits <strong>of</strong> raised medians include:<br />
1. Improved appearance<br />
2. Opportunity for additional planting, lighting and<br />
signage<br />
3. Safer pedestrian crossings (i.e. marked crosswalks<br />
at unsignalized locations)<br />
4. Reduced vehicle speeds and crashes<br />
5. Better access management resulting in fewer<br />
turning movements and smoother traffic flow<br />
6. Reduction in impervious surface<br />
As parcels redevelop along NE 175th Street, driveways<br />
should be consolidated and raised medians installed<br />
to improve traffic flow and increase safety. Some<br />
driveways should also be converted into right-in/rightout<br />
configurations to reduce turning movements and<br />
improve traffic flow.<br />
For Main Street the marked crosswalks on NE 175th<br />
Street are excessively spaced, ranging from 400 to 700<br />
feet apart. Crosswalk spacing on a pedestrian oriented<br />
downtown retail street should be in the 150 to 250 foot<br />
range to prevent pedestrians from having to walk too far<br />
out <strong>of</strong> their way to safely cross the street.<br />
New crosswalks should be considered and constructed<br />
incrementally over time at the following locations:<br />
1. 132nd Avenue NE<br />
2. East side <strong>of</strong> 133rd Avenue NE intersection<br />
3. Two crosswalks between 133rd Avenue NE and<br />
135th Avenue NE<br />
4. Two crosswalks between 135th Avenue NE and<br />
138th Avenue NE<br />
5. Between 138th Avenue NE and 140th Avenue NE<br />
Raised medians and pedestrian crossing islands allow<br />
pedestrians to cross one direction <strong>of</strong> traffic at a time,<br />
which significantly reduces the complexity <strong>of</strong> the<br />
crossing. They also provide a space for additional<br />
lighting, which has been shown to reduce nighttime<br />
pedestrian fatalities at crosswalks by 78 percent. Safety<br />
and driver yielding at new unsignalized crosswalks can<br />
also be improved with supplemental traffic control<br />
devices, such as Rectangular Rapid Flashing Beacons<br />
(RRFB) and/or in pavement flashing beacons.<br />
Proposed crosswalk locations<br />
Existing crosswalks<br />
Example <strong>of</strong> Flashing Beacon<br />
Example <strong>of</strong> in pavement lighting<br />
Example <strong>of</strong> Median with Z-crosswalk<br />
Median with Z-crosswalk<br />
Rectangular Rapid<br />
Flash Beacons<br />
(RRFB)<br />
Curb ramps with<br />
detectable<br />
warnings<br />
In pavement<br />
flash beacons<br />
Streetlights on<br />
near side <strong>of</strong><br />
crosswalk<br />
132nd Ave NE<br />
131st Ave NE<br />
133rd Ave NE<br />
135th Ave NE<br />
138th Ave NE<br />
140th Ave NE<br />
Potential Crosswalk Locations<br />
22<br />
<strong>Downtown</strong> <strong>Streetscape</strong> <strong>Master</strong> <strong>Plan</strong>
i n t e r s e c t i o n options<br />
Intersection A - Basic intersection with curb ramps<br />
Intersection B - Basic intersection with flush corners<br />
<strong>Woodinville</strong>, Washington<br />
23
Intersection C - Enhanced Intersection<br />
Bollards<br />
Blended transitions<br />
Concrete intersection<br />
Concrete unit paver banding<br />
15’ radius<br />
<strong>20</strong>’ effective radius<br />
CONCRETE UNIT PAVER BANDING - TYPCICAL DETAIL<br />
24<br />
<strong>Downtown</strong> <strong>Streetscape</strong> <strong>Master</strong> <strong>Plan</strong>
B<br />
d o w n to w n grid streets<br />
The <strong>Downtown</strong> Grid streets allow slow through-traffic<br />
to connect to other city streets, provide on-street<br />
parking, and allow access to residences and businesses.<br />
<strong>Downtown</strong> Grid streets are narrow and have lots <strong>of</strong><br />
“friction” along the edges to keep traffic speeds low. They<br />
may have a mix <strong>of</strong> parking configurations, ranging from<br />
parallel to angled to perpendicular depending on the<br />
specific right <strong>of</strong> way.<br />
p r o p o s e d cro s s sec t i o n<br />
The <strong>Downtown</strong> Grid Streets should be relatively narrow<br />
streets with generous pedestrian amenities to support<br />
adjacent retail and residential uses. <strong>Downtown</strong> Grid<br />
streets will have on-street parallel or angled parking on<br />
both sides, wide sidewalks, street trees and a common<br />
family <strong>of</strong> street furnishings.<br />
Typical <strong>Downtown</strong> Grid Streets will have the following<br />
dimensions:<br />
• 10-foot wide sidewalks on both sides <strong>of</strong> the street<br />
• 4-foot wide planting zone<br />
• Parking on both sides (dimensions vary)<br />
• Two 12-foot wide vehicle travel lanes<br />
CONTEXT MAP<br />
Example <strong>of</strong> a <strong>Downtown</strong> Grid Street<br />
Example <strong>of</strong> a <strong>Downtown</strong> Grid Street<br />
<strong>Woodinville</strong>, Washington<br />
25
Street lights<br />
Pavers<br />
Shrub planting<br />
Paver paths<br />
Tree spacing at 27’ on-center<br />
Light spacing at 48’ on-center<br />
Example <strong>of</strong> Saw tooth curb<br />
Saw-tooth curb<br />
Street drains to valley gutters<br />
Partial saw-tooth curb<br />
Typical <strong>Plan</strong><br />
26<br />
<strong>Downtown</strong> <strong>Streetscape</strong> <strong>Master</strong> <strong>Plan</strong>
e v e r s e angle park i n g<br />
Reverse angle parking (or “back-in angled parking”) is<br />
similar to traditional angled parking, but is safer for a<br />
number <strong>of</strong> reasons. Instead <strong>of</strong> pulling forward into the<br />
parking space, cars back into the space. The main safety<br />
benefit is that, when exiting the parking space, the driver<br />
can more easily see and make eye contact with oncoming<br />
traffic.<br />
Benefits <strong>of</strong> reverse angled parking include:<br />
1. Improved visibility and increased field <strong>of</strong> vision.<br />
When leaving the parking space, motorists are able<br />
to see oncoming traffic.<br />
2. Fewer crashes. Motorists no longer have to back<br />
out blindly from their parking space. When used on<br />
steep streets, reverse angle parking automatically<br />
curbs a driver’s wheels, which reduces the threat <strong>of</strong><br />
runaway vehicles.<br />
3. Improved safety:<br />
• For children - Car doors open towards the street<br />
directing children toward the sidewalk.<br />
• For cyclists - As vehicles exit their parking stall,<br />
they are able to see cyclists in the roadway.<br />
4. Easier loading and unloading. Trunks are adjacent<br />
to the sidewalk and open car doors <strong>of</strong>fer protection<br />
from the street, allowing loading and unloading to<br />
occur away from traffic.<br />
5. Improved accessible parking. Accessible parking<br />
spaces can be placed adjacent to curb ramps.<br />
6. Increased space. Reverse angle parking does not<br />
require as much space to maneuver as traditional<br />
angle parking, resulting in an increased number <strong>of</strong><br />
parking spaces or additional room for sidewalks,<br />
bike lanes, or landscaping.<br />
Potential drawbacks <strong>of</strong> reverse angled parking include:<br />
5. Potential congestion. As with parallel parking,<br />
backing in may cause some delay while traffic<br />
waits for the parking driver to maneuver, but the<br />
same delay occurs with traditional front-in angled<br />
parking when the parked car backs into traffic.<br />
1. Vehicles overhanging sidewalk. This can be<br />
alleviated with proper design and placement.<br />
2. Vehicles backing into street furniture. This can be<br />
alleviated with proper design and placement.<br />
3. Vehicle exhaust over sidewalks.<br />
4. Vehicles may enter the spaces head-in from the<br />
opposite side <strong>of</strong> the street. This can be alleviated<br />
with enforcement, signs, and driver education.<br />
<strong>Woodinville</strong>, Washington<br />
27
i n t e r s e c t i o n<br />
Basic intersection with curb ramps<br />
Ornamental planting<br />
Amenity areas<br />
30’ min.<br />
28<br />
<strong>Downtown</strong> <strong>Streetscape</strong> <strong>Master</strong> <strong>Plan</strong>
C<br />
pa r k way s<br />
The streets comprising the Parkways will be a heavily<br />
landscaped to reinforce and connect the existing open<br />
space features adjacent to them and provide an informal,<br />
naturalistic open space ring around the downtown<br />
that contrasts with the other more urban and formal<br />
downtown street types.<br />
Parkway landscapes should be informal and naturalistic<br />
with trees planted in homogeneous groves and shrubs<br />
planted in large masses. Such large scale planting<br />
massings are more appropriate for the slightly higher<br />
speeds permitted on Parkways.<br />
CONTEXT MAP<br />
p r o p o s e d cro s s sec t i o n<br />
Parkways will vary in width and function depending on<br />
their role in the street network, but will all have generous<br />
naturalistic landscaping along the edge <strong>of</strong> the right <strong>of</strong><br />
way and in planted medians.<br />
Traffic volumes are typically higher on the Parkways and<br />
land uses are less supportive <strong>of</strong> pedestrians resulting in<br />
a less comfortable pedestrian environment. Therefore,<br />
Parkways will have minimal pedestrian amenities<br />
adjacent to the street. However, opportunities to provide<br />
strategically located pedestrian amenities that are<br />
setback from the street should be explored.<br />
Most <strong>of</strong> the proposed Parkway streets do not have<br />
on-street parking, so should provide some form <strong>of</strong><br />
buffer between the travel lanes and sidewalks. Where<br />
possible, the sidewalk should be separated from the<br />
curb and gutter to create a generous landscaped<br />
buffer. Sidewalks should also be designed as multi-use<br />
trails to accommodate less competent cyclists who are<br />
uncomfortable riding in bike lanes next to heavy traffic.<br />
The Parkways should have low expenditure on<br />
furnishings and special materials.<br />
<strong>Woodinville</strong>, Washington<br />
29
w o o d i n v i l l e - s n o h o m i s h ro a d pro p o s e d sec t i o n<br />
Alternative A<br />
30<br />
<strong>Downtown</strong> <strong>Streetscape</strong> <strong>Master</strong> <strong>Plan</strong>
w o o d i n v i l l e - s n o h o m i s h ro a d pro p o s e d sec t i o n<br />
Alternative B<br />
<strong>Woodinville</strong>, Washington<br />
31
n e 171s t street pro p o s e d plan<br />
Naturalistic planting (groves) on north side<br />
Seating areas oriented to Woodin Creek<br />
Existing evenly spaced street trees (flowering<br />
pears) on south side<br />
Multi-use trail<br />
Creek-side trail<br />
Woodin Creek<br />
6’<br />
Sidewalk<br />
(existing)<br />
5’<br />
<strong>Plan</strong>ting<br />
12’ Travel lane 12’ <strong>Plan</strong>ted<br />
Median with<br />
Turn Pocket<br />
12’ Travel lane<br />
12’ <strong>Plan</strong>ting 12’ Multi-use<br />
Path<br />
68’<br />
+/-46 ’ Riparian Zone (Woodin Creek)<br />
114’ Right <strong>of</strong> Way (min. 84’)<br />
32<br />
<strong>Downtown</strong> <strong>Streetscape</strong> <strong>Master</strong> <strong>Plan</strong>
n e 171s t stre e t pro p o s e d sec t i o n<br />
Alternative A - Street center-line shifted south<br />
<strong>Woodinville</strong>, Washington<br />
33
n e 171s t street pro p o s e d sec t i o n<br />
Alternative B - Street aligned with existing center-line<br />
34<br />
<strong>Downtown</strong> <strong>Streetscape</strong> <strong>Master</strong> <strong>Plan</strong>
n e 171s t stre e t pro p o s e d sec t i o n<br />
Alternative C<br />
<strong>Woodinville</strong>, Washington<br />
35
n e 171s t street & t y p i c a l ro u n d a b o u t<br />
28’<br />
Grid Street<br />
CONTEXT MAP<br />
Potential Locations<br />
133rd Ave NE<br />
135th Ave NE<br />
138th Ave NE<br />
NE 171st<br />
Street<br />
36’<br />
6’<br />
Sidewalk<br />
36’<br />
Future<br />
Grid Street<br />
28’<br />
36<br />
<strong>Downtown</strong> <strong>Streetscape</strong> <strong>Master</strong> <strong>Plan</strong>
D<br />
l a n e s<br />
p r o p o s e d cro s s sec t i o n<br />
Lanes are narrow streets similar in function to alleys.<br />
Lanes generally do not have sidewalks or on-street<br />
parking, but allow vehicular access. Pedestrians and<br />
bicycles mix with vehicles, which travel very slowly. Lanes<br />
may form connections between the downtown grid<br />
streets, NE 175th Street, or the parkways<br />
Examples <strong>of</strong> Lanes<br />
In most cases, Lanes will be private streets that are<br />
accessible to the public. <strong>City</strong> policies encourage<br />
developers to provide Lanes, but do not require them<br />
outright.<br />
CONTEXT MAP<br />
(Photo credit: www.pedbikeimages.org/Ryan Snyder)<br />
<strong>Woodinville</strong>, Washington<br />
37
38<br />
<strong>Downtown</strong> <strong>Streetscape</strong> <strong>Master</strong> <strong>Plan</strong>
5<br />
p l a n t i n g s<br />
s t r e e t tree benefits<br />
m a i n street<br />
Research on street trees has shown that they have many<br />
benefits, including:<br />
• Significant “place making” value<br />
• Traffic calming effect and crash reduction<br />
• Adaptability to urban environment.<br />
• Maintenance needs <strong>of</strong> tree such as leaf size, branch<br />
strength, water requirement, privacy, fruit or sap<br />
issues.<br />
• Air pollutant and particulate absorption<br />
• Carbon dioxide absorption<br />
• Stormwater quality and quantity mitigation<br />
• Summer shade and associated energy savings<br />
c a n d i d a t e species include:<br />
Main Street - match existing trees along NE 175th Ave<br />
• Acer rubrum ‘Scarsen’, Scarlet Sentinel Maple<br />
• Physical and mental health benefits<br />
• Increase in retail sales and rental values<br />
<strong>Downtown</strong> Grid Streets - medium size trees up to 40’ tall<br />
(not to be planted under utility wires)<br />
• Pyrus calleryana ‘Aristocrat,’ Ornamental pear<br />
t r e e selection<br />
Trees are one <strong>of</strong> the more important design elements<br />
when defining the character and quality <strong>of</strong> a street.<br />
Criteria for the selection <strong>of</strong> the street trees for the<br />
different streets in the downtown include:<br />
• Relatively small scale to preserve views.<br />
• Native or regionally appropriate.<br />
• Deciduous, to provide summer shade and allow<br />
winter sun.<br />
• Relatively small leaf size to allow filtered sunlight<br />
and minimize maintenance problems (clogging<br />
storm drains, major leaf removal program).<br />
• Ginkgo biloba ‘Autumn Gold,’ Autumn Gold Ginkgo<br />
• Cercidiphyllum japonicum, Katsura tree<br />
Parkways - large trees 60 -70’ tall (not to be planted<br />
under utility wires)<br />
• Liriodendron tulipifera, Tulip Tree<br />
• Liquidamber styraciflua, Sweetgum<br />
• Acer saccharum, Sugar Maple<br />
Lanes - small trees up to 30’ tall<br />
• Prunus Sargentii, Sargent cherry<br />
• Styrax Japonica<br />
Acer rubrum, Red maple<br />
downtown grid streets<br />
• Open, irregular branch structure to allow views<br />
and sunlight to penetrate to surrounding buildings<br />
and serve as a counterpoint to the strong lines <strong>of</strong><br />
existing background architecture.<br />
• Acer buegerianum, Trident Maple<br />
• Acer Griseum, Paperbark Maple<br />
• Japanese Stewartia<br />
• Generally upright oval or pyramidal shape to fit<br />
within narrow sidewalk area.<br />
• Provide interest and color in more than one season<br />
if possible (particularly spring and fall).<br />
Pyrus calleryana ‘Aristocrat,’ Ornamental Pear<br />
Ginkgo biloba ‘Autumn Gold,’ Autumn Gold Ginkgo<br />
Cercidiphyllum japonicum, Katsura Tree<br />
<strong>Woodinville</strong>, Washington<br />
39
p a r k w a y s<br />
Liriodendron tulipifera, Tulip Tree<br />
Liquidamber styraciflua, Sweetgum<br />
Acer saccharum, Sugar Maple<br />
Pseudotsuga menziesii, Douglas Fir<br />
Cedrus atlantica, Atlas Cedar<br />
l a n e s<br />
Prunus sargentii, Sargent Cherry<br />
Styrax japonicus, Japanese Snowbell Acer buegerianum, Trident Maple Acer griseum, Paperbark Maple<br />
40<br />
<strong>Downtown</strong> <strong>Streetscape</strong> <strong>Master</strong> <strong>Plan</strong>
s t r e e t tree soils<br />
s h r u b s and groundcovers<br />
To improve the health and life expectancy <strong>of</strong> the street<br />
trees, structural soil is recommended adjacent to all tree<br />
pits under the flexible zones, where the concrete unit<br />
pavers will also allow some air to pass through to the soil<br />
and roots. Structural soil can be compacted to 95% <strong>of</strong><br />
dry density to support sidewalks and other paved areas,<br />
but will allow tree roots to extend through it and under<br />
the paved areas. Structural soil mixes typically comprise<br />
about <strong>20</strong>% clay loam soil mixed with 80% 1 to 3/4-inch<br />
angular gravel, which forms voids for the soil and roots.<br />
Since structural soil has 80% less soil per cubic foot than<br />
regular soil, approximately five times as much volume <strong>of</strong><br />
structural soil should be used to provide each tree with<br />
an adequate growing medium. The structural soil zone<br />
should be at least 36” deep.<br />
The sidewalk extensions at tree planters, and individual<br />
planting strips will be planted with ornamental plants<br />
or groundcovers to provide visual interest, reinforce the<br />
separation between the street and the sidewalk, and to<br />
help mitigate the impacts <strong>of</strong> traffic on pedestrians.<br />
Design criteria for selection <strong>of</strong> ornamental planting<br />
include:<br />
• Low maintenance.<br />
• Hardy and able to withstand occasional foot traffic.<br />
• Bright color, preferably in all seasons.<br />
• Low in height to allow drivers and pedestrians to<br />
see one another, particularly at intersections.<br />
• Seasonal color.<br />
Rosmarinus <strong>of</strong>ficinalis, Rosemary<br />
Lavandula angustifolia, Lavender<br />
Calamagrostis arundinacea ‘Karl<br />
Foerster’, Feather reed grass<br />
Equisetum hyemale, Horsetail<br />
<strong>Plan</strong>ting soil should be used in the tree pit itself, where<br />
95% compaction is unnecessary.<br />
Ornamental shrubs and groundcovers to be considered<br />
in the detailed design phase include:<br />
• Cistus x purpureus ‘Brilliancy’, Pink rockrose<br />
• Lavandula angustifolia, Lavender<br />
Cistus x purpureus ‘Brilliancy’, Pink<br />
rockrose<br />
Phormium tenax, New Zealand flax<br />
Miscanthus sinensis, Maidenhair grass<br />
Mahonia nervosa, Longleaf mahonia<br />
• Festuca ovina ‘Glauca,’ Blue fescue<br />
• Pennisetum alopecuroides, Fountain grass<br />
• Phormium tenax, New Zealand flax<br />
• Rosmarinus <strong>of</strong>ficinalis, Rosemary<br />
• Miscanthus sinensis, Maidenhair grass<br />
• Calamagrostis arundinacea ‘Karl Foerster’, Feather<br />
reed grass<br />
• Gaultheria shallon, Salal<br />
Gaultheria shallon, Salal<br />
Miscanthus sinensis, Maidenhair grass<br />
Festuca ovina ‘Glauca,’ Blue fescue<br />
Berberis thunbergii, Japanese barberry<br />
• Viburnum davidii, Viburnum<br />
• Berberis thunbergii, Japanese barberry<br />
• Equisetum hyemale, Horsetail<br />
• Arctostaphylos uva ursi, Kinnikinnick<br />
• Cotoneaster dammeri, Bearberry cotoneaster<br />
• Ceanothus gloriosus ‘Heart’s Desire”, Wild lilac<br />
Viburnum davidii, Viburnum<br />
Ceanothus gloriosus ‘Heart’s Desire”,<br />
Wild lilac<br />
Arctostaphylos uva ursi, Kinnikinnick<br />
Cotoneaster dammeri, Bearberry<br />
cotoneaster<br />
<strong>Woodinville</strong>, Washington<br />
41
42<br />
<strong>Downtown</strong> <strong>Streetscape</strong> <strong>Master</strong> <strong>Plan</strong>
6<br />
s t r e e t lighting<br />
Along with street trees, decorative street lighting can play<br />
a significant role in creating a consistent image <strong>of</strong> a city.<br />
l i g h t i n g criteria<br />
The following criteria should be used when selecting the<br />
downtown streetlights:<br />
• Not too historic, not too contemporary, but<br />
traditional<br />
Shopping Center project. The shopping center<br />
light is the Lumec “Domus 55” Series and has a<br />
metal halide light source. These lights are on both<br />
streetlight height poles (+/- 30’) and pedestrian<br />
light poles (+/- <strong>20</strong>’).<br />
3. The Tourist District decorative lights at the south<br />
gateway and roundabouts which have Aal<br />
Providence prol-h3-ldl (high pressure sodium. These<br />
lights are on an 18 ft. pole, and have a cut<strong>of</strong>f type 3.<br />
s t r e e t lighting levels<br />
Uniformity ratios are an important part <strong>of</strong> a complete<br />
set <strong>of</strong> lighting criteria and can have a positive effect on<br />
the quality <strong>of</strong> lighting installations. Lighting uniformity<br />
affects our perception <strong>of</strong> environment and our ability to<br />
navigate it. Uniform lighting allows us to perceive the<br />
environment continuously and without sudden breaks<br />
caused by lighting level drops. Light levels and uniformity<br />
ratios should not exceedrecommended values, per IESNA<br />
RP-33 or <strong>20</strong>.<br />
s t r e e t type<br />
* f o o t c a n d l e<br />
Main St. .9<br />
<strong>Downtown</strong> Grid<br />
.9<br />
Streets<br />
Parkways 1.3<br />
Lanes .7<br />
* Assumes using regular asphalt paving.<br />
• Strong, solid looking pole and fixture (not too<br />
delicate or wimpy)<br />
• Available in vehicular (<strong>20</strong>’-25’) and pedestrian (12’-<br />
15’) heights<br />
• Visible luminaire (not a ‘cut-<strong>of</strong>f” type fixture) to<br />
create a rhythm and guide the eye down the street<br />
• Minimal light pollution (“Dark Sky Friendly”)<br />
• Interesting daytime appearance<br />
• Capable <strong>of</strong> being dual headed<br />
• Capable <strong>of</strong> accommodating an LED light source<br />
• Good color rendering index (“CRI”)<br />
• Adequate light levels<br />
• High efficiency<br />
• Low maintenance<br />
e x i s t i n g street lights<br />
There are at least three different existing streetlights in<br />
the city. These include:<br />
1. The cobraheads for roadway illumination. The<br />
cobrahead lights have a High Pressure Sodium<br />
light source.<br />
2. The contemporary decorative lights that were<br />
installed as part <strong>of</strong> the <strong>Downtown</strong> <strong>Woodinville</strong><br />
Existing <strong>Downtown</strong> Shopping Center Pedestrian Light<br />
Existing Cobrahead Street Lights Existing <strong>Downtown</strong> Shopping Center Street Light<br />
Existing Tourist District Light<br />
<strong>Woodinville</strong>, Washington<br />
43
p r o p o s e d street lights<br />
In general, a city with a downtown the size <strong>of</strong><br />
<strong>Woodinville</strong>‘s should use a single model <strong>of</strong> street light<br />
to reduce maintenance issues and create a consistent<br />
appearance. However, choosing a special light for NE<br />
175th Street may be warranted to set it apart from the<br />
other streets in the downtown. NE 175th Street could<br />
have a unique light that is nevertheless still compatible<br />
with other lights in the city. Using a double-headed light<br />
with the same fixture to distinguish NE 175th Street,<br />
rather than a different fixture, may be another more<br />
economical approach. All light types should have a LED<br />
light source.<br />
l u m e c “d o m u s” a n d “d o m u s 55”<br />
s e r i e s (existing downtown shopping<br />
c e n t e r light)<br />
44<br />
<strong>Downtown</strong> <strong>Streetscape</strong> <strong>Master</strong> <strong>Plan</strong>
s p e c i a l lighting<br />
Special lighting, including gateway lights, tree uplights<br />
and lighted bollards, should be considered.<br />
g a t e w a y lighting<br />
Lighting the gateway signs can add character and color,<br />
and light the sign for nighttime legibility<br />
t r e e uplights<br />
Uplighting trees is an effective way to highlight<br />
specimen trees and add warmth to the sreetscape<br />
l i g h t e d bollard s<br />
Lighted bollards can be used at crosswalks to improve<br />
visibility at corners and mid-block crossings.<br />
Example <strong>of</strong> Tree Uplighting<br />
s e a s o n a l lights<br />
Electrical outlets should also be located on light poles<br />
or in tree wells to provide power for seasonal “twinkle”<br />
lighting on trees.<br />
Example <strong>of</strong> Gateway lighting<br />
Example <strong>of</strong> Seasonal “Twinkle” Lights<br />
Example <strong>of</strong> Lit Bollards<br />
<strong>Woodinville</strong>, Washington<br />
45
p r o p o s e d lighting<br />
m a i n stre e t<br />
Alternative A<br />
Alternative B<br />
Alternative C<br />
30<br />
30<br />
30<br />
28<br />
28<br />
28<br />
26<br />
26<br />
26<br />
24<br />
24<br />
24<br />
22<br />
22<br />
22<br />
<strong>20</strong><br />
<strong>20</strong><br />
<strong>20</strong><br />
18<br />
18<br />
18<br />
16<br />
16<br />
16<br />
14<br />
14<br />
14<br />
12<br />
12<br />
12<br />
10<br />
10<br />
10<br />
8<br />
8<br />
8<br />
6<br />
6<br />
6<br />
4<br />
4<br />
4<br />
2<br />
2<br />
2<br />
Lumec “Domus 55” Series<br />
Luminaire: DMS55<br />
Source: Asymmetrical Prismatic Globe with LifeLED<br />
Pole: SSM8<br />
Street and Pedestrian Light Bracket: PC-1A-F medium reach<br />
Hanging baskets: PSPCD<br />
Banner arms: BAD(2)18”<br />
Lumec “Domus 55” Series<br />
Luminaire: DMS55<br />
Source: Asymmetrical Prismatic Globe with LifeLED<br />
Pole: SSM8<br />
Street and Pedestrian Light Bracket: PC-1A-F medium reach<br />
Hanging baskets: PSPCD<br />
Banner arms: BAD(2)18”<br />
Lumec “Domus 55” Series<br />
Luminaire: DMS55<br />
Source: Asymmetrical Prismatic Globe with LifeLED<br />
Pole: SSM8<br />
Streetlight Bracket: PC-6 Extended reach<br />
Pedestrian light Bracket: PC-1A-F Medium reach<br />
Hanging baskets: PSPCD<br />
Banner arms: BAD(2)18”<br />
46<br />
<strong>Downtown</strong> <strong>Streetscape</strong> <strong>Master</strong> <strong>Plan</strong>
d o w n t o w n grid stre e t s<br />
p a r k w a y s<br />
l a n e s<br />
Alternative A<br />
Alternative B<br />
Alternative A<br />
Alternative A<br />
30<br />
30<br />
30<br />
30<br />
28<br />
28<br />
28<br />
28<br />
26<br />
26<br />
26<br />
26<br />
24<br />
24<br />
24<br />
24<br />
22<br />
22<br />
22<br />
22<br />
<strong>20</strong><br />
<strong>20</strong><br />
<strong>20</strong><br />
<strong>20</strong><br />
18<br />
18<br />
18<br />
18<br />
16<br />
16<br />
16<br />
16<br />
14<br />
14<br />
14<br />
14<br />
12<br />
12<br />
12<br />
12<br />
10<br />
10<br />
10<br />
10<br />
8<br />
8<br />
8<br />
8<br />
6<br />
6<br />
6<br />
6<br />
4<br />
4<br />
4<br />
4<br />
2<br />
2<br />
2<br />
2<br />
Lumec “Domus 55” Series<br />
Luminaire: DMS55<br />
Source: Sag lens with LifeLED<br />
Pole: SSM8<br />
Streetlight Bracket: PC-1A-F medium reach<br />
Lumec “Domus 55” Series<br />
Luminaire: DMS55<br />
Source: Sag lens with LifeLED<br />
Pole: SSM8<br />
Streetlight Bracket: PC-6 Extended reach<br />
Banner arms: BAD18”<br />
Lumec “Domus 55” Series<br />
Luminaire: DMS55<br />
Source: Sag lens with LifeLED<br />
Pole: SSM8<br />
Streetlight Bracket: PC-6 Extended reach<br />
Banner arms: BAD18”<br />
<strong>Woodinville</strong>, Washington<br />
47
48<br />
<strong>Downtown</strong> <strong>Streetscape</strong> <strong>Master</strong> <strong>Plan</strong>
7 s t r e e t furnishings & a m e n i t i e s<br />
s e at i n g<br />
The style <strong>of</strong> furnishing could be contemporary while also<br />
alluding to the past and integrate wieth existing benches.<br />
The style <strong>of</strong> seating on NE 175th Street should differ from<br />
other streets to give NE 17th Street a unique identity.<br />
Propsed benches would be located at corners and midblock<br />
sidewalk extensions. They should be arranged in<br />
groups creating informal rooms. The proposed material<br />
for seating is steel with a powder-coated paint finish.<br />
e x i s i t i n g benches<br />
p r o p o s e d benches<br />
Option 1: Victor Stanley (PREFERRED)<br />
Location : Main street, <strong>Downtown</strong> Grid Streets<br />
Specs: 4, 6 or 8 ft lengths, all fabricated metal components<br />
are steel shotblasted, etched, phosphatized, preheated and<br />
electrostatically powder-coated with TGIC polyester powder<br />
coatings<br />
Option 2: - Fairweather // Reversible Bence<br />
This bench could be appropriate at mid-block crossings<br />
and other locations where the bench can face either the<br />
street or the sidewalk. Bench models with wooden slats<br />
are recommend to fit the NW woodland landscape theme<br />
<strong>of</strong> <strong>Woodinville</strong>.<br />
Location : Special locations along Parkways<br />
Specs: 6’ or 8’ length, powder-coated steel and wood or<br />
recycled plastic<br />
Option 3: Custom timber, stone, or concrete block<br />
seating<br />
Location : Main street, Lanes<br />
Specs: Custom length, reclaimed cedar<br />
<strong>Woodinville</strong> Fields Bench<br />
Victor Stanley “Steelsites RB-28”<br />
FairWeather “Thea Foss”<br />
Custom timber seating - Unique locations along Parkways<br />
<strong>Downtown</strong> Bench and Trash Receptacle<br />
Victor Stanley, “Steelsites RB-12”<br />
FairWeather “Thea Foss”<br />
Custom stone seating - Unique locations along Main Street<br />
<strong>Woodinville</strong>, Washington<br />
49
t r a s h recepta c l e s<br />
Trash receptacles will be located near corners and midblock<br />
crossings within the furniture zone along the curb<br />
and should not protrude into the pedestrian access route.<br />
e x i s t i n g tra s h re c e p t a c l e s<br />
<strong>Downtown</strong> Shopping Center Trash Receptacle<br />
<strong>Downtown</strong> Shopping Center Trash Receptacle<br />
<strong>Woodinville</strong> Fields Trash Receptacle<br />
p r o p o s e d tra s h re c e p t a c l e s<br />
Victor Stanley, “NSDC-36”<br />
36 gallon<br />
Powder-coated steel<br />
Location : Main street, <strong>Downtown</strong> Grid streets,<br />
Victor Stanley, “Streetsites TH-24”<br />
24 or 36 gallon<br />
Powder-coated steel and wood<br />
Location : Parkways<br />
50<br />
<strong>Downtown</strong> <strong>Streetscape</strong> <strong>Master</strong> <strong>Plan</strong>
i c y c l e ra c k s<br />
p l a n t e r s<br />
The proposed rack is a simple inverted “U” type rack, such<br />
as the “Hoop Rack” by Dero. All <strong>of</strong> these models allow<br />
the locking <strong>of</strong> two bicycles and are simple in their design,<br />
thereby not adding excessive clutter to the street. They<br />
also encourage cyclists to park their bicycles parallel to<br />
the curb, minimizing interference with the pedestrian<br />
path <strong>of</strong> travel along the sidewalk. Custom bike racks<br />
that fit the character <strong>of</strong> <strong>Woodinville</strong> should also be<br />
considered.<br />
<strong>Plan</strong>ters can be located along sidewalks to add seasonal<br />
color, used to close <strong>of</strong>f intersection for seasonal events,<br />
and provide separation between private establishments<br />
and the public realm, such as for enclosing sidewalk<br />
cafes.<br />
<strong>Plan</strong>ters should be simple and compliment other<br />
streetscape furniture. Two types <strong>of</strong> planters are<br />
recommended:<br />
Bicycle racks would be located in the street furniture zone<br />
or in curb extensions to not interfere with the pedestrian<br />
access route along the sidewalk. They will also be placed<br />
to maintain at least 36 inches <strong>of</strong> clearance between the<br />
bicycles parked at racks and any other street furniture.<br />
Where sidewalk space is at a premium and bike racks<br />
cannot be accommodated, on-street bicycle parking<br />
should be considered. On-street bike parking entails<br />
temporarily or permanently installing bike racks in one or<br />
more parking spaces. Racks for multiple bikes could also<br />
be accommodated in curb extensions.<br />
Dero “Hoop Rack”<br />
Maglin “MBR<strong>20</strong>0 Bike Rack”<br />
1 - Rectangle Corten Steel <strong>Plan</strong>ters - these planters use<br />
the same material as the proposed <strong>City</strong> <strong>of</strong> <strong>Woodinville</strong><br />
signage and add warm colors to the pedestrian realm.<br />
2 - Round Ceramic <strong>Plan</strong>ters - round shaped planters<br />
provide additional flexibility to locate planters in small or<br />
odd shaped areas.<br />
<strong>Plan</strong>ters and maintenance programs can also be paid for<br />
by local improvement districts<br />
Example <strong>of</strong> Round Ceramic <strong>Plan</strong>ters<br />
Dero “Rolling Rack”<br />
Example <strong>of</strong> a Rectangle Corten Steel <strong>Plan</strong>ter<br />
Permanent on-street bike parking<br />
<strong>Woodinville</strong>, Washington<br />
51
pav i n g<br />
s i d e w a l k s<br />
The pedestrian access route for sidewalks should be<br />
paved with concrete to provide a smooth surface for<br />
pedestrians and wheelchair users. The concrete should<br />
have 2’ X 2’ troweled or saw-cut scoring to create interest<br />
for pedestrians. The concrete would have a smooth finish<br />
but still have a high enough coefficient <strong>of</strong> friction to<br />
prevent slips when wet.<br />
Decorative brick banding would be located in the<br />
furniture zone outside <strong>of</strong> the pedestrian access route.<br />
Troweled concrete with smooth finish<br />
Sawcut concrete with smooth finish<br />
Brick banding<br />
52<br />
<strong>Downtown</strong> <strong>Streetscape</strong> <strong>Master</strong> <strong>Plan</strong>
s u s t a i n a b l e pav i n g<br />
Sustainable paving strategies such as porous concrete<br />
and permeable pavers provide many benefits over<br />
traditional pervious paving techniques. Porous concrete<br />
can eliminate untreated storm water and creates zero<br />
run<strong>of</strong>f; directly recharges groundwater; mitigates<br />
“first flush” pollution, protects streams, watersheds,<br />
and ecosystems; mimic the drainage and filtration <strong>of</strong><br />
bioswales and natural soils; reduce surface temperatures<br />
and heat island effects, and eliminates need for expensive<br />
collection and detention systems<br />
b o l l a r d s<br />
Bollards are used to separate vehicle and pedestrians<br />
where along streets where there no curbs, such as along<br />
Lanes and curbless intersections. Bollards can also be<br />
used to seperate pedestrian uses, provide nighttime<br />
lighting, and increase pedestrian safety.<br />
Bollards are available in various sizes, colors, and<br />
mounting styles. The appropriate bollard should be<br />
selected depending on it’s intended use.<br />
Example <strong>of</strong> a Porous Concrete Street<br />
POROUS CONCRETE - TYPICAL DETAIL<br />
Example <strong>of</strong> Vehicular Permeable Pavers<br />
VEHICULAR PERMEABLE PAVERS - TYPICAL DETAIL<br />
Examples <strong>of</strong> Bollards<br />
<strong>Woodinville</strong>, Washington<br />
53
54<br />
<strong>Downtown</strong> <strong>Streetscape</strong> <strong>Master</strong> <strong>Plan</strong>
8<br />
i n t e r s e c t i o n s and crosswa l k s<br />
c r o s s wa l k s<br />
Marked crosswalks define where pedestrians would cross<br />
the street and alert drivers where to expect pedestrians.<br />
Above all, crosswalks would improve the safety for<br />
pedestrians crossing the street. They would be slip<br />
resistant and as visible as possible for both pedestrians<br />
and drivers. Crosswalks would also avoid rough textures,<br />
which can create challenges for mobility impaired<br />
pedestrians.<br />
The path <strong>of</strong> travel for marked crosswalks would be<br />
paved with concrete to provide a smooth surface for<br />
pedestrians and wheelchair users. The concrete would<br />
be scored to match the adjacent sidewalks. Rougher and<br />
more decorative paving bands can abut the concrete<br />
path <strong>of</strong> travel on both sides to increase driver awareness<br />
<strong>of</strong> the crosswalk. In addition, white thermoplastic ticks<br />
would be used in conjunction with the concrete and<br />
special paving to increase visibility <strong>of</strong> the crosswalk in low<br />
light conditions, particularly where street lighting levels<br />
are low.<br />
Standard “Continental” Crosswalk Treatment<br />
Special Crosswalk Treatment - B<br />
Crosswalk with brick banding<br />
In low priority locations where the expense <strong>of</strong> special<br />
crosswalks is unjustified, standard “continental”<br />
crosswalks would be used. As with the special crosswalk<br />
treatment, the thermoplastic stripes would still be spaced<br />
to avoid tires. This spacing will also help the different<br />
crosswalks relate to one another visually.<br />
Concrete Crosswalk with Brick Intersection Paving<br />
Special Crosswalk Treatment - A<br />
Special Crosswalk Treatment - C<br />
Brick Intersection Paving<br />
<strong>Woodinville</strong>, Washington<br />
55
d e t e c ta b l e wa r n i n g s<br />
Detectable warnings for visually impaired pedestrians<br />
must be used wherever a sidewalk crosses a vehicular<br />
way, except at unsignalized driveways. Situations where<br />
the sidewalk is flush with the street must also have<br />
detectable warnings. Requirements for detectable<br />
warnings include:<br />
1. Minimum 24” width<br />
2. Aligned with the back <strong>of</strong> curb<br />
3. Should have over 70% contrast, but not required<br />
4. Either light-on-dark or dark-on-light<br />
5. Certain colors will fade more over time, reducing<br />
contrast (e.g. red)<br />
Detectable warnings are available in various colors and<br />
materials. To the extent possible, the color and material<br />
should fit the character <strong>of</strong> <strong>Woodinville</strong>.<br />
Cast Iron Detectable Warning (preferred)<br />
Yellow Rubber Detectable Warning<br />
Detectable warning colors<br />
Black Rubber Detectable Warning<br />
Blended Transition with Black Rubber Detectable Warning<br />
56<br />
<strong>Downtown</strong> <strong>Streetscape</strong> <strong>Master</strong> <strong>Plan</strong>
<strong>Woodinville</strong>, Washington<br />
57
9<br />
a p p e n d i x<br />
58<br />
<strong>Downtown</strong> <strong>Streetscape</strong> <strong>Master</strong> <strong>Plan</strong>
L u m e c “C o n t e m p o r a r y ” Series<br />
Lumec “Contemporary” Series Street Light at Night<br />
Lumec “Contemporary” Series Street Light with Hanging Basket<br />
Lumec “Contemporary” Series Street Light<br />
<strong>Woodinville</strong>, Washington<br />
59
L u m e c “O p t i m a” Series<br />
60<br />
<strong>Downtown</strong> <strong>Streetscape</strong> <strong>Master</strong> <strong>Plan</strong>
L u m e c “S e r e n a d e” Series<br />
<strong>Woodinville</strong>, Washington<br />
61


