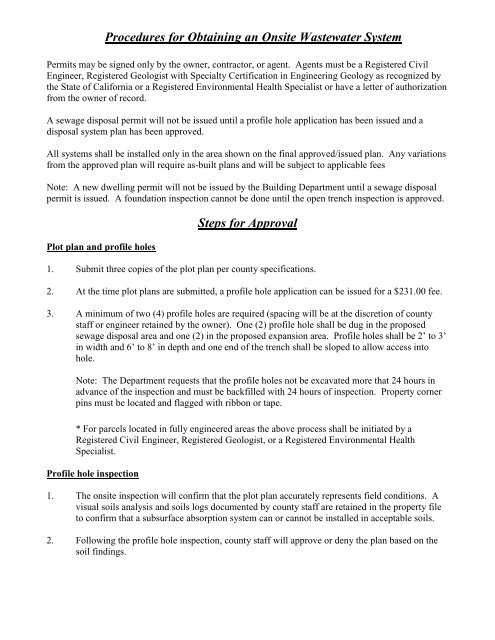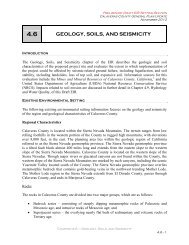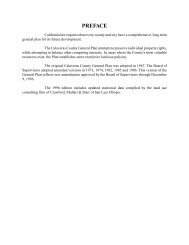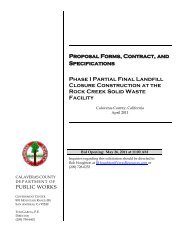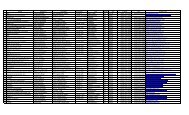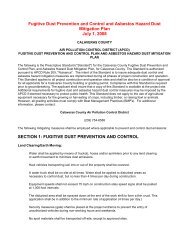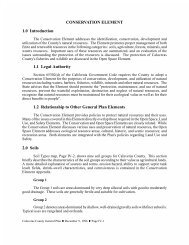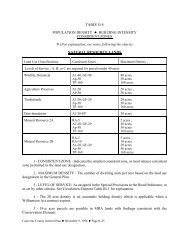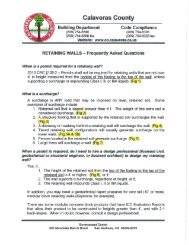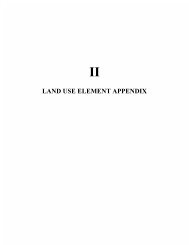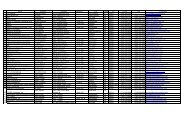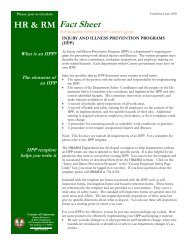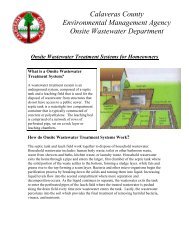Procedures For Obtaining An Onsite Sewage ... - Calaveras County
Procedures For Obtaining An Onsite Sewage ... - Calaveras County
Procedures For Obtaining An Onsite Sewage ... - Calaveras County
You also want an ePaper? Increase the reach of your titles
YUMPU automatically turns print PDFs into web optimized ePapers that Google loves.
<strong>Procedures</strong> for <strong>Obtaining</strong> an <strong>Onsite</strong> Wastewater System<br />
Permits may be signed only by the owner, contractor, or agent. Agents must be a Registered Civil<br />
Engineer, Registered Geologist with Specialty Certification in Engineering Geology as recognized by<br />
the State of California or a Registered Environmental Health Specialist or have a letter of authorization<br />
from the owner of record.<br />
A sewage disposal permit will not be issued until a profile hole application has been issued and a<br />
disposal system plan has been approved.<br />
All systems shall be installed only in the area shown on the final approved/issued plan. <strong>An</strong>y variations<br />
from the approved plan will require as-built plans and will be subject to applicable fees<br />
Note: A new dwelling permit will not be issued by the Building Department until a sewage disposal<br />
permit is issued. A foundation inspection cannot be done until the open trench inspection is approved.<br />
Plot plan and profile holes<br />
Steps for Approval<br />
1. Submit three copies of the plot plan per county specifications.<br />
2. At the time plot plans are submitted, a profile hole application can be issued for a $231.00 fee.<br />
3. A minimum of two (4) profile holes are required (spacing will be at the discretion of county<br />
staff or engineer retained by the owner). One (2) profile hole shall be dug in the proposed<br />
sewage disposal area and one (2) in the proposed expansion area. Profile holes shall be 2’ to 3’<br />
in width and 6’ to 8’ in depth and one end of the trench shall be sloped to allow access into<br />
hole.<br />
Note: The Department requests that the profile holes not be excavated more that 24 hours in<br />
advance of the inspection and must be backfilled with 24 hours of inspection. Property corner<br />
pins must be located and flagged with ribbon or tape.<br />
* <strong>For</strong> parcels located in fully engineered areas the above process shall be initiated by a<br />
Registered Civil Engineer, Registered Geologist, or a Registered Environmental Health<br />
Specialist.<br />
Profile hole inspection<br />
1. The onsite inspection will confirm that the plot plan accurately represents field conditions. A<br />
visual soils analysis and soils logs documented by county staff are retained in the property file<br />
to confirm that a subsurface absorption system can or cannot be installed in acceptable soils.<br />
2. Following the profile hole inspection, county staff will approve or deny the plan based on the<br />
soil findings.
3. Upon approval from staff, the owner of record will have one (1) year from the approval date<br />
to get the permit issued. At the time of issuance a Licensed Contractors Declaration or<br />
Owner/Builder form shall be filled out. From the date of issuance, the permit shall be valid for<br />
one (1) additional year to complete the installation of the system.<br />
4. Upon denial of a standard system from staff, the owner of record shall contact a Registered<br />
Civil Engineer, Registered Geologist, or a Registered Environmental Health Specialist to<br />
design a system based on the soils criteria.<br />
<strong>Sewage</strong> disposal permit and inspections<br />
1. The inspection card and approved plans shall be posted in a suitable location on the property<br />
when work is commenced and shall remain posted until final inspection and final approval is<br />
granted from the <strong>Calaveras</strong> <strong>County</strong> <strong>Onsite</strong> <strong>Sewage</strong> Department.<br />
2. Call twenty-four (24) hours in advance to schedule all required inspections @ 754-6400.<br />
Setback requirements<br />
The minimum separation distances are as follow: Septic tank & Leach field<br />
other treatment<br />
units<br />
<strong>An</strong>y water supply well – private or public 100’ 100’<br />
Water supply pipes (on site) 10’ 10’<br />
Streams, waterways, (flowing) 50’ 100’<br />
Private lake or reservoir** 50’ 200’<br />
Public water supply, lake or reservoir 200’ 200’<br />
Buildings or structures on continuous or pier foundations 5’ 10’<br />
Distribution box 3’ 5’<br />
Disposal field 5’ -<br />
Drainage course (seasonal) 25’ 50’<br />
Driveway, patio or other hard surface* - 10’<br />
Property lines less than five acres 10’ 10’<br />
Property lines 5 acres and larger 50’ 50’<br />
All minimum distances shall be measured on the horizontal.<br />
* Septic tanks installed under hard surfaces shall have manhole risers to grade.<br />
** Private pond setbacks may be reduced to a 100’ with departmental approval.<br />
The following table shall be used to compute septic tank capacity for dwellings:<br />
2 – 3 bedrooms 1200 gallons<br />
4 bedrooms 1500 gallons<br />
5 bedrooms 2000 gallons Minimum system size = 2 bedrooms


