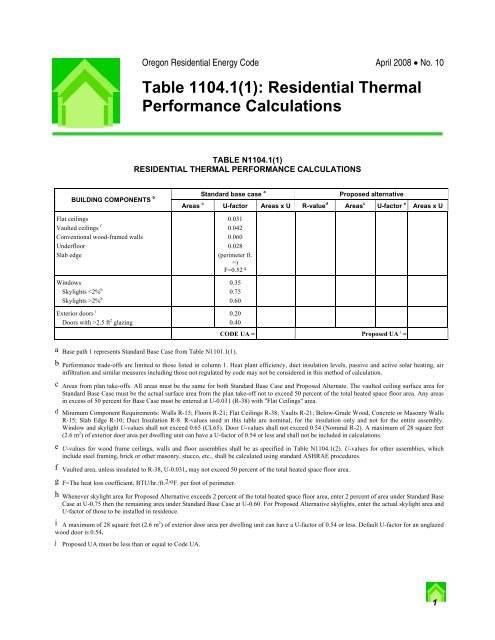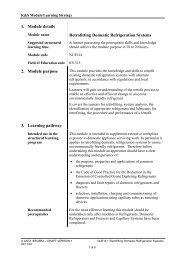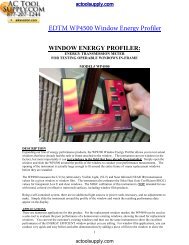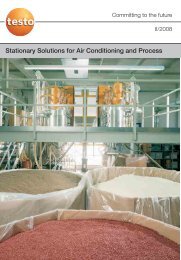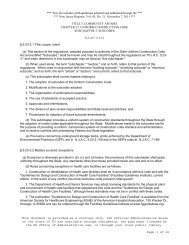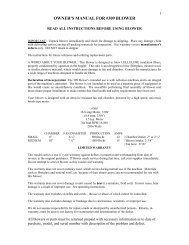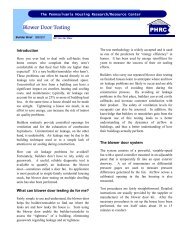Table 1104.1(1): Residential Thermal Performance Calculations
Table 1104.1(1): Residential Thermal Performance Calculations
Table 1104.1(1): Residential Thermal Performance Calculations
Create successful ePaper yourself
Turn your PDF publications into a flip-book with our unique Google optimized e-Paper software.
Oregon <strong>Residential</strong> Energy Code April 2008 • No. 10<br />
<strong>Table</strong> <strong>1104.1</strong>(1): <strong>Residential</strong> <strong>Thermal</strong><br />
<strong>Performance</strong> <strong>Calculations</strong><br />
TABLE N<strong>1104.1</strong>(1)<br />
RESIDENTIAL THERMAL PERFORMANCE CALCULATIONS<br />
b Standard base case a<br />
Proposed alternative<br />
BUILDING COMPONENTS<br />
Areas c U-factor Areas x U R-value d Areas c U-factor e Areas x U<br />
Flat ceilings<br />
Vaulted ceilings f<br />
Conventional wood-framed walls<br />
Underfloor<br />
Slab edge<br />
0.031<br />
0.042<br />
0.060<br />
0.028<br />
(perimeter ft.<br />
=)<br />
F=0.52 g<br />
0.35<br />
Windows<br />
Skylights >2% h 0.60<br />
Skylights 2.5 ft 2 glazing<br />
0.20<br />
0.40<br />
a Base path 1 represents Standard Base Case from <strong>Table</strong> N1101.1(1).<br />
CODE UA = Proposed UA j =<br />
b <strong>Performance</strong> trade-offs are limited to those listed in column 1. Heat plant efficiency, duct insulation levels, passive and active solar heating, air<br />
infiltration and similar measures including those not regulated by code may not be considered in this method of calculation.<br />
c Areas from plan take-offs. All areas must be the same for both Standard Base Case and Proposed Alternate. The vaulted ceiling surface area for<br />
Standard Base Case must be the actual surface area from the plan take-off not to exceed 50 percent of the total heated space floor area. Any areas<br />
in excess of 50 percent for Base Case must be entered at U-0.031 (R-38) with "Flat Ceilings" area.<br />
d Minimum Component Requirements: Walls R-15; Floors R-21; Flat Ceilings R-38; Vaults R-21; Below-Grade Wood, Concrete or Masonry Walls<br />
R-15; Slab Edge R-10; Duct Insulation R-8. R-values used in this table are nominal, for the insulation only and not for the entire assembly.<br />
Window and skylight U-values shall not exceed 0.65 (CL65). Door U-values shall not exceed 0.54 (Nominal R-2). A maximum of 28 square feet<br />
(2.6 m 2 ) of exterior door area per dwelling unit can have a U-factor of 0.54 or less and shall not be included in calculations.<br />
e U-values for wood frame ceilings, walls and floor assemblies shall be as specified in <strong>Table</strong> N<strong>1104.1</strong>(2). U-values for other assemblies, which<br />
include steel framing, brick or other masonry, stucco, etc., shall be calculated using standard ASHRAE procedures.<br />
f Vaulted area, unless insulated to R-38, U-0.031, may not exceed 50 percent of the total heated space floor area.<br />
g F=The heat loss coefficient, BTU/hr./ft.2/oF. per foot of perimeter.<br />
h Whenever skylight area for Proposed Alternative exceeds 2 percent of the total heated space floor area, enter 2 percent of area under Standard Base<br />
Case at U-0.75 then the remaining area under Standard Base Case at U-0.60. For Proposed Alternative skylights, enter the actual skylight area and<br />
U-factor of those to be installed in residence.<br />
i A maximum of 28 square feet (2.6 m 2 ) of exterior door area per dwelling unit can have a U-factor of 0.54 or less. Default U-factor for an unglazed<br />
wood door is 0.54.<br />
j Proposed UA must be less than or equal to Code UA.<br />
1
<strong>Table</strong> <strong>1104.1</strong>(2): <strong>Residential</strong> <strong>Thermal</strong> <strong>Performance</strong> <strong>Calculations</strong><br />
TABLE N<strong>1104.1</strong>(2)— APPROVED DEFAULT U-FACTORS<br />
FLAT CEILINGS a<br />
EXTERIOR WALLS a<br />
Insulation Type U-Factor Insulation<br />
Insulation<br />
Sheathing<br />
Framing U-Factor<br />
R-38 Conventional framing 0.031 R-15 0 Conventional framing 0.080<br />
R-38 =>8/12 roof pitch 0.028 R-15 0 Intermediate framing b 0.075<br />
R-38 Advance framing c 0.026<br />
R-49 Conventional framing 0.025 R-19 0 Conventional framing 0.065<br />
R-49 =>8/12 roof pitch 0.024 R-19 0 Intermediate framing b 0.063<br />
R-49 Advance framing c 0.020 R-19 0 Advance framing d 0.061<br />
VAULTED CEILINGS a<br />
Insulation Type U-Factor R-21 0 Conventional framing 0.060<br />
R-21 Rafter framings 0.047 R-21 0 Intermediate framing b 0.058<br />
R-30 Rafter framing 0.033 R-21 0 Advance framing d 0.055<br />
R-38 Rafter framing 0.027<br />
R-11 3.5 e Conventional framing 0.069<br />
R-21 Scissors truss 0.055 R-11 5 e Conventional framing 0.063<br />
R-30 Scissors truss 0.046 R-11 7 e Conventional framing 0.055<br />
R-38 Scissors truss 0.042 R-11 3.5 e Advance framing d 0.067<br />
R-49 Scissors truss 0.039 R-11 5 e Advance framing d 0.061<br />
R-11 7 e Advance framing d 0.054<br />
R-30 Advance scissors truss c 0.032<br />
R-38 Advance scissors truss c 0.026 R-13 3.5 e Conventional framing 0.064<br />
R-49 Advance scissors truss c 0.020 R-13 5 e Conventional framing 0.058<br />
EPS FOAM CORE PANEL VAULTED CEILINGS R-13 7 e Conventional framing 0.052<br />
Insulation Type U-Factor R-13 3.5 e Advance framing d 0.062<br />
R-29 8-1/4” EPS foam core panel 0.037 R-13 5 e Advance framing d 0.056<br />
R-37 10-1/4” EPS foam core panel 0.030 R-13 7 e Advance framing d 0.050<br />
R-44 12-1/4” EPS foam core panel 0.025<br />
FLOORS a R-15 3.5 e Conventional framing 0.060<br />
Insulation Type U-Factor R-15 5 e Conventional framing 0.055<br />
R-21 Underfloor 0.035 R-15 7 e Conventional framing 0.049<br />
R-25 Underfloor 0.032 R-15 3.5 e Advance framing d 0.057<br />
R-30 Underfloor 0.028 R-15 5 e Advance framing d 0.052<br />
SLAB-ON-GRADE R-15 7 e Advance framing d 0.047<br />
Insulation Type F-Factor f<br />
R-10 Slab edge 0.54 R-19 3.5 e Conventional framing 0.052<br />
R-15 Slab edge 0.52 R-19 5 e Conventional framing 0.047<br />
EPS FOAM CORE PANEL EXTERIOR WALLS R-19 7 e Conventional framing 0.043<br />
Insulation Type U-Factor R-19 3.5 e Advance framing d 0.049<br />
R-14.88 4-1/2” EPS foam core panel 0.065 R-19 5 e Advance framing d 0.045<br />
R-22.58 6-1/4” EPS foam core panel 0.045 R-19 7 e Advance framing d 0.041<br />
R-29.31 8-1/4” EPS foam core panel 0.035<br />
R-21 3.5 e Conventional framing 0.048<br />
R-21 5 e Conventional framing 0.044<br />
R-21 7 e Conventional framing 0.040<br />
R-21 3.5 e Advance framing d 0.044<br />
R-21 5 e Advance framing d 0.042<br />
R-21 7 e Advance framing d 0.038<br />
a<br />
U-factors are for wood frame construction. U-factors for other assemblies which include steel framing, brick or other masonry, stucco, etc., shall be<br />
calculated using standard ASHRAE procedures.<br />
b Intermediate framing consists of wall studs placed at a minimum 16 inches on-center with insulated headers. Voids in headers shall be insulated with<br />
rigid insulation having a minimum R-value of 4 per one-inch (w/m 3 -k) thickness.<br />
c<br />
Advanced framing construction for ceilings as defined in Section 1104.6<br />
d Advanced framing construction for walls as defined in Section 1104.5.1<br />
e<br />
Insulation sheathing shall be rigid insulation material, installed continuously over entire exterior or interior of wall (excluding partition walls).<br />
f<br />
F-Factor is heat loss coefficient in Btu/hr/Fº per lineal foot of concrete slab perimeter.<br />
2
<strong>Table</strong> <strong>1104.1</strong>(2): <strong>Residential</strong> <strong>Thermal</strong> <strong>Performance</strong> <strong>Calculations</strong><br />
Information presented in this publication supports<br />
the Oregon <strong>Residential</strong> Specialty Code. This<br />
publication does not include all code requirements.<br />
Refer to the code and check with your code official<br />
for additional requirements. If information in this<br />
publication conflicts with code or your local officials,<br />
follow requirements of code and your local officials.<br />
For more information about the residential energy<br />
code, call the Building Codes Division at (503) 378-<br />
4133 or the Oregon Dept of Energy (503) 378-4040<br />
in Salem or toll-free, 1-800-221-8035.<br />
This publication was prepared by Alan Seymour,<br />
Energy Code Analyst, Oregon Department of<br />
Energy for the Oregon Building Codes Division.<br />
Funding was provided by Northwest Energy<br />
Efficiency Alliance.<br />
Contains<br />
recycled<br />
materials<br />
3


