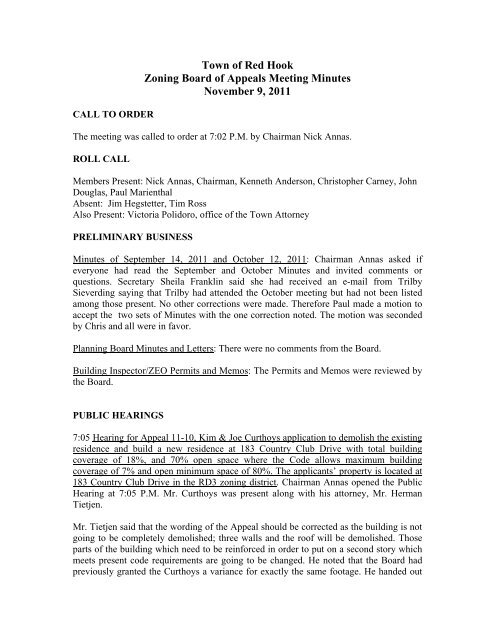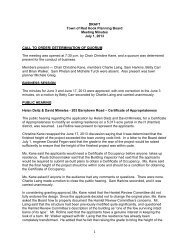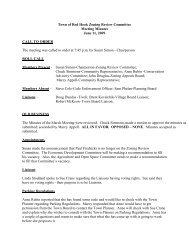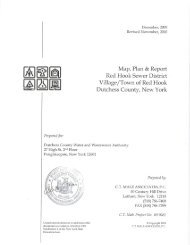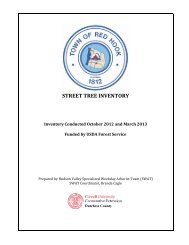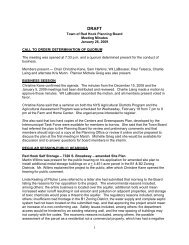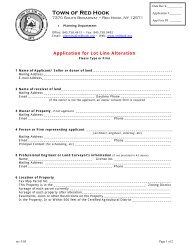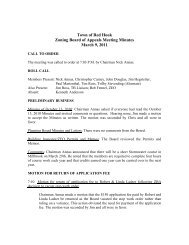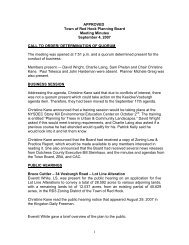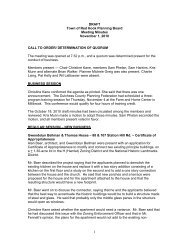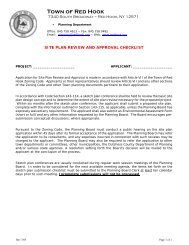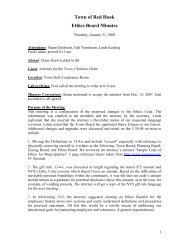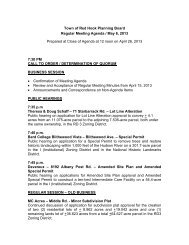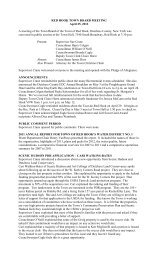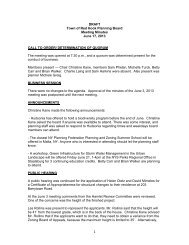Town of Red Hook Zoning Board of Appeals Meeting Minutes ...
Town of Red Hook Zoning Board of Appeals Meeting Minutes ...
Town of Red Hook Zoning Board of Appeals Meeting Minutes ...
You also want an ePaper? Increase the reach of your titles
YUMPU automatically turns print PDFs into web optimized ePapers that Google loves.
CALL TO ORDER<br />
<strong>Town</strong> <strong>of</strong> <strong>Red</strong> <strong>Hook</strong><br />
<strong>Zoning</strong> <strong>Board</strong> <strong>of</strong> <strong>Appeals</strong> <strong>Meeting</strong> <strong>Minutes</strong><br />
November 9, 2011<br />
The meeting was called to order at 7:02 P.M. by Chairman Nick Annas.<br />
ROLL CALL<br />
Members Present: Nick Annas, Chairman, Kenneth Anderson, Christopher Carney, John<br />
Douglas, Paul Marienthal<br />
Absent: Jim Hegstetter, Tim Ross<br />
Also Present: Victoria Polidoro, <strong>of</strong>fice <strong>of</strong> the <strong>Town</strong> Attorney<br />
PRELIMINARY BUSINESS<br />
<strong>Minutes</strong> <strong>of</strong> September 14, 2011 and October 12, 2011: Chairman Annas asked if<br />
everyone had read the September and October <strong>Minutes</strong> and invited comments or<br />
questions. Secretary Sheila Franklin said she had received an e-mail from Trilby<br />
Sieverding saying that Trilby had attended the October meeting but had not been listed<br />
among those present. No other corrections were made. Therefore Paul made a motion to<br />
accept the two sets <strong>of</strong> <strong>Minutes</strong> with the one correction noted. The motion was seconded<br />
by Chris and all were in favor.<br />
Planning <strong>Board</strong> <strong>Minutes</strong> and Letters: There were no comments from the <strong>Board</strong>.<br />
Building Inspector/ZEO Permits and Memos: The Permits and Memos were reviewed by<br />
the <strong>Board</strong>.<br />
PUBLIC HEARINGS<br />
7:05 Hearing for Appeal 11-10, Kim & Joe Curthoys application to demolish the existing<br />
residence and build a new residence at 183 Country Club Drive with total building<br />
coverage <strong>of</strong> 18%, and 70% open space where the Code allows maximum building<br />
coverage <strong>of</strong> 7% and open minimum space <strong>of</strong> 80%. The applicants’ property is located at<br />
183 Country Club Drive in the RD3 zoning district. Chairman Annas opened the Public<br />
Hearing at 7:05 P.M. Mr. Curthoys was present along with his attorney, Mr. Herman<br />
Tietjen.<br />
Mr. Tietjen said that the wording <strong>of</strong> the Appeal should be corrected as the building is not<br />
going to be completely demolished; three walls and the ro<strong>of</strong> will be demolished. Those<br />
parts <strong>of</strong> the building which need to be reinforced in order to put on a second story which<br />
meets present code requirements are going to be changed. He noted that the <strong>Board</strong> had<br />
previously granted the Curthoys a variance for exactly the same footage. He handed out
copies <strong>of</strong> plans showing the footprint <strong>of</strong> the structure. He reviewed these plans with the<br />
<strong>Board</strong> and said that the only new thing will be the garage. Everything else is already on<br />
the site. He asked that the <strong>Board</strong> approve this project again.<br />
Mr. Tietjen reviewed the history <strong>of</strong> the project, saying that it took the Curthoys a long<br />
time to get an architect and subsequently, Mrs. Curthoys became pregnant and had their<br />
second child. They therefore did not act on the 2008 variance which the <strong>Board</strong> had<br />
granted. When they reapplied, they were informed that this variance had expired.<br />
Chairman Annas confirmed that if no action is taken on a variance, it will expire after<br />
eighteen months. In 2008, they had requested to reduce open space from 80% to 70% and<br />
increase coverage from 7% to 18%. Chairman Annas confirmed that these figures<br />
included the existing studio.<br />
John said that Mr. Tietjen stated that the plans show all the structures which are on the<br />
property; however there is a shed on the property which is not shown and which has not<br />
been removed. Mr. Tietjen agreed that the shed is indeed on the property and is not<br />
shown; however it will be removed when the building is completed. Chairman Annas<br />
asked if the plans meet the side yard setbacks. Mr. Tietjen said that he believed they do.<br />
He thought that the <strong>Board</strong> had considered this at the previous Hearing.<br />
The <strong>Board</strong> discussed the current plans which the Curthoys had submitted. Mr. Tietjen<br />
said that parts <strong>of</strong> the building will be taken down in order to build a secure structure<br />
which can carry a second floor. The entire footprint, except for the garage, already exists.<br />
The house plan is exactly the same as the earlier sketch which was submitted in 2007 and<br />
2008, he said.<br />
The <strong>Board</strong> then reviewed the 2007/2008 file. John said that the old plans were very<br />
different from the current plans. The 2007/8 request was for a garage and play area<br />
addition. That was what was approved. Mr. Tietjen said that the footprint <strong>of</strong> the house<br />
was the same. John said that the footprint has not changed, but the square footage has<br />
changed. Mr. Tietjen said that no architectural plans had been made at that time. Only a<br />
sketch was submitted and the Curthoys had only a concept then. There was discussion<br />
regarding exactly what had been submitted earlier and what had been approved by the<br />
<strong>Board</strong>.<br />
Chairman Annas said that in August the <strong>Board</strong> had approved the Curthoys' application<br />
for increased coverage based on the prior data. However, when the applicant went for the<br />
Building Permit it was determined that their plan exceeded the code height limitation. He<br />
confirmed that what they are asking for now is only the increased coverage and decreased<br />
open space, not a height variance.<br />
The <strong>Board</strong> reviewed and discussed the records <strong>of</strong> the 2007/8 approval as well as the<br />
August, 2011 approval. Mr. Curthoys said that the new construction is necessary because<br />
the construction <strong>of</strong> the present structure is substandard. The joists and wall frames do not<br />
meet present code. The design has been changed so that the new structure can be "green."<br />
He said that the coverage <strong>of</strong> the property was at 11% when he purchased it.<br />
2
Chairman Annas confirmed that both the earlier and the current plan were for multistoried<br />
structures. The <strong>Board</strong> continued to review the records <strong>of</strong> the previous requests. A<br />
portion <strong>of</strong> the <strong>Minutes</strong> <strong>of</strong> the August 10, 2011 meeting were read. Chairman Annas said<br />
that there is no issue relative to the footprint, but how much new construction there will<br />
be above the footprint. Mr. Curthoys said that if the structure is to be secure, it cannot just<br />
be an add on. Chairman Annas asked how much taller this will be than the existing<br />
structure. Mr. Curthoys did not know. However, he said that other buildings in the area<br />
are as high as 35 feet tall.<br />
Chairman Annas said that the current plan is for a two story building with the same<br />
footprint. He asked if there were any objections. Paul said that the project should not<br />
have been called a play area and garage when what the Curthoys want is a new house.<br />
However, he said that he had looked at the site and he had no problem with it.<br />
As Mr. Curthoys owns the adjacent lot, Ken asked why he did not combine the two lots.<br />
Then he would not need any variances. Mr. Curthoys replied that he would like the other<br />
lot to be available to his wife should anything happen to him. Alternatively, he would like<br />
to see the lot go to one <strong>of</strong> his children.<br />
Chairman Annas then read into the record several letters which were received from<br />
concerned neighbors. Mr. James Mort objected to the amount <strong>of</strong> coverage requested and<br />
felt that Mr. Curthoys should combine his two lots. Chairman Annas added that the <strong>Board</strong><br />
has granted variances in the past which have exceeded the current request. As much as<br />
20% to 22% coverage has been granted to other property owners in the area. Another<br />
letter <strong>of</strong> objection was received from Patricia Troy. The next letter was from Patti Mort<br />
and referred to the possibility <strong>of</strong> combining the two adjacent properties. This letter was<br />
also signed by Karen and Donald Campbell. The last letter was from Tom Markunas and<br />
referred to changes in the character <strong>of</strong> the community. He was also concerned that the<br />
Curthoys had not submitted their proposal to the homeowners association. Chairman<br />
Annas made it clear that the rules and regulations <strong>of</strong> the homeowners association are not<br />
the purview or responsibility <strong>of</strong> the <strong>Board</strong>.<br />
Mr. Victor Basil <strong>of</strong> 43 Country Club Drive was recognized by the Chairman. He said that<br />
he is a neighbor <strong>of</strong> the Curthoys and is also on the <strong>Board</strong> <strong>of</strong> Directors for the Country<br />
Club. He said that he had not necessarily come to oppose the proposal; however he<br />
would like to find out what was granted and learn about the proposed demolition and<br />
construction as he has not seen any plans. He would like to ascertain for himself whether<br />
this construction falls within the rules and regulations. He acknowledged that several<br />
homes in the area had exceeded what the Curthoys are requesting. Chairman Annas said<br />
that it is the responsibility <strong>of</strong> the Code Enforcement Officer to see that whatever is done<br />
conforms to what the <strong>Board</strong> prescribes.<br />
Mr. Derek Moore, the Curthoys' next door neighbor, said that the drawings which the<br />
<strong>Board</strong> is reviewing were done in April and Mr.Curthoys did not submit them at the time<br />
<strong>of</strong> the August Hearing. Therefore, Mr. Curthoys knew in April that they were not<br />
3
planning to build just a play area. He was also opposed to the design <strong>of</strong> the proposed<br />
structure.<br />
Mr.Tietjen said that the drawings were in the possession <strong>of</strong> the <strong>Town</strong> at the time Mrs.<br />
Curthoys came in for the Building Permit. John said that the drawings were not in the<br />
possession <strong>of</strong> the town zoning enforcement <strong>of</strong>ficials at the time when the ZBA met in<br />
August for the Hearing. They were submitted by Mrs. Curthoys after the ZBA had<br />
granted the variance and that raised the red flag that the 35 foot height limitation would<br />
be exceeded. The granting <strong>of</strong> the variance, therefore, preceded the <strong>Board</strong> having seen the<br />
drawings. What you wanted was a new structure and the variance which was granted was<br />
for a revised structure. Mr. Tietjen said it would not be a total demolition; they will be<br />
taking down three walls and the ro<strong>of</strong>.<br />
Ken asked what would happen to the neighborhood if a similar structure were built on the<br />
adjacent lot. Would it look like two extremely large structures side by side. Chairman<br />
Annas asked what if everyone else chose to build structures <strong>of</strong> the same size. Mr.<br />
Curthoys then handed out photographs <strong>of</strong> several large homes in the area. There was<br />
discussion leading to the conclusion that the area is evolving from one with only summer<br />
homes to a neighborhood with a substantial number <strong>of</strong> year round houses.<br />
Chairman Annas asked if there were any further comments. Hearing none, he closed the<br />
Public Hearing at 8:16 P.M. He said that many <strong>of</strong> the homes in the area were built prior<br />
to code. The property already had 11% coverage when Mr. Curthoys purchased it. There<br />
are many precedents for coverage variances in the area. He asked Mr. Basil about the<br />
position <strong>of</strong> the Country Club <strong>Board</strong> regarding this expansion. Mr. Basil said they were<br />
concerned. Chairman Annas asked if the Curthoys need permission from that <strong>Board</strong>. Mr.<br />
Basil responded that the protocol requires that the Curthoys submit the proposal to the<br />
<strong>Board</strong> <strong>of</strong> Directors prior to going to the ZBA. Mr. Tietjen asked if the <strong>Board</strong> <strong>of</strong> Directors<br />
had acted on the other variances in the area. Mr. Basil said that in some cases, the <strong>Board</strong><br />
had expressed concern. Chairman Annas again affirmed that this issue is between the<br />
<strong>Board</strong> <strong>of</strong> Directors and the Curthoys and has nothing to do with the ZBA.<br />
Attorney Victoria Polidoro asked that, prior to making a decision, the <strong>Board</strong> review the<br />
criteria for area variances. Chairman Annas felt that granting the variance would be a<br />
benefit to the applicant and would not be a detriment to the community. Building more<br />
costly structures cannot be a detriment to the community. Further, there is precedent for<br />
granting such a variance as several variances which are either equal to or greater than<br />
what the Curthoys are seeking have been granted in the past three years. A structure with<br />
a 7% coverage would restrict an owner to a very small dwelling on the lots in the area.<br />
Also, granting the variance would be consistent with the manner in which the community<br />
has been evolving. Paul pointed out that it would be a detriment if a house <strong>of</strong> the same<br />
size were to be built next door. Mr. Tietjen added that it will not add to pollution as it will<br />
be a "green" house. Chairman Annas said that it could be considered to have a negative<br />
visual effect on the community. Paul said that it would not be bigger than other houses in<br />
the development.<br />
4
Whether or not it is an undesirable change is a matter <strong>of</strong> opinion. It is not undesirable<br />
because it is consistent with the manner in which the development is evolving. The<br />
benefits resulting from granting this variance could be achieved by other means, viz. a lot<br />
merger. That point is therefore arguable. The variance would be substantial as it would<br />
allow coverage which is more than double the maximum allowed by code. However it is<br />
not out <strong>of</strong> line with other variances which have been granted in recent years. It was<br />
considered that every variance which the <strong>Board</strong> grants is self created.<br />
Chairman Annas informed the applicant that the <strong>Board</strong> has seven members and since<br />
only five are present, four would have to vote in favor <strong>of</strong> the variance in order for it to<br />
pass. He therefore <strong>of</strong>fered the applicant the option <strong>of</strong> waiting until the next meeting,<br />
when there might be more members present. Mr. Curthoys said that he did not want to<br />
wait as he felt that he was asking for the same thing as was granted him previously.<br />
Motion to Grant Variance<br />
Paul made a motion to grant the variance as the proposed structure falls within the<br />
present footprint as it appears in the 11/9/11 schematic which has been initialed<br />
by the Chairman. The existing shed shall be removed prior to the issuance <strong>of</strong> the<br />
Building Permit. No structures other than the proposed house, the proposed<br />
garage and the existing studio shall ever be added to the property. The increase<br />
from the present 11% coverage to 18% coverage shall be permitted; however no<br />
additional coverage shall ever be permitted. Open space can to be decreased<br />
from 80% to 70%. The motion was seconded by Ken Anderson.<br />
A roll call vote was taken with the following results:<br />
John Douglas<br />
Paul Marienthal<br />
Ken Anderson<br />
Chris Carney<br />
Nick Annas<br />
Nay<br />
Aye<br />
Aye<br />
Aye<br />
Aye<br />
The motion was therefore passed by a 4 to 1 vote.<br />
REVIEW OF APPEAL<br />
9:05 Appeal 11-11, Larry Bennett application to approve eight foot fence already<br />
installed in front yard where the Code permits a maximum height <strong>of</strong> four feet. The<br />
applicant's property is located at 4045 Route 9 G in the RD5 zoning district. Mr. and Mrs.<br />
Bennett were present to present their case. Mrs. Bennett said that she has been<br />
burglarized three times. Although those responsible for the last two burglaries have been<br />
apprehended, they walked away with everything in the house. They have been convicted<br />
and have been sentenced to two years for burglarizing her home. Mrs. Bennett says she<br />
has five children and they put up the fence for security reasons.<br />
5
Chairman Annas asked Mrs. Bennett if she thought that the fence would prevent further<br />
burglaries. It will prevent them from seeing us, she responded. We planted trees and they<br />
died. We do have a dog, but the burglars abused the dog. With the fence they cannot see<br />
our children or our house. When the first burglary occurred, we were not living in the<br />
house because we had had a fire. In each case, no one was at home. Chairman Annas said<br />
that this happens frequently after a fire, with our without a fence. Mrs. Bennett said that<br />
the fence prevents people from being able to see her children. She said that they planted<br />
evergreens, but they did not grow. They even tried transplanting some trees from the<br />
back; but they did not thrive. Mr. Bennett said that the fence is a six foot tall stockade<br />
fence with two feet <strong>of</strong> lattice underneath. The lattice enables the Bennetts to see if cars<br />
are parked nearby. The fence gives the family a sense <strong>of</strong> security, he said. The lower part<br />
<strong>of</strong> the fence can be seen from the bedroom.<br />
John asked the Bennetts to bring a diagram to the Public Hearing showing how far the<br />
fence is from the macadam. In response to questioning, the Bennetts said that they want<br />
to keep the stockade type fence. Chairman Annas asked about the total length <strong>of</strong> the<br />
fence. Mr. Bennett said that it is forty feet on one side and 24 feet on the other side. They<br />
have more property, but they just want to block the house.<br />
Chairman Annas set the Hearing for December 14, 2011 at 7:05 P.M.<br />
9:35 Appeal 11-12, Norman Greig application to install a private airstrip across his two<br />
lots. One <strong>of</strong> these lots is only 30 acres, while the Code requires a minimum lot size <strong>of</strong> 50<br />
acres. Since the airstrip traverses two parcels, a zero foot setback from these two property<br />
lines will be required. In addition, since the strip goes right up to Rockefeller Lane and<br />
Pitcher Lane, an area variance <strong>of</strong> zero feet from both <strong>of</strong> these street lines will also be<br />
required. The applicant's properties are located on Pitcher Lane and Rockefeller Lane in<br />
the ABD zoning district. Mr. Grieg said that he had been before the Planning <strong>Board</strong> and<br />
they support his proposal. He said that he only uses half <strong>of</strong> the runway and that he wants<br />
a fifty feet setback from the Rockefeller Lane and Pitcher Lane property lines, not zero<br />
feet.<br />
Victoria Polidoro said she was present at the request <strong>of</strong> the Chairman. She distributed a<br />
memo on procedure to the members <strong>of</strong> the <strong>Board</strong>. She said that she was late in delivering<br />
the memo because she has been trying to contact the ZEO in order to understand why Mr.<br />
Greig is going for this variance. In the application he says that this is an existing airstrip.<br />
If it is a pre-existing airstrip, there is no reason for Mr. Greig to be before the ZBA for a<br />
variance. If it is not a pre-existing non-conforming use, then a new application has to be<br />
made establishing a new use. Mr. Greig said that it is not a non-conforming use. He said<br />
that he was told by the ZEO that he did not have to do anything because it was a preexisting<br />
use. However when he asked for a letter to that effect, he was unable to get one.<br />
That is why he decided to come before the ZBA.<br />
Mr. Greig said that no one has complained about his use <strong>of</strong> the airstrip. Chairman Annas<br />
said that the fact that no one has complained does not mean that nobody objects. Most<br />
people are afraid to complain. Mr. Greig said that he was told that the airstrip would be<br />
6
allowed by Special Permit. He said he thought that the Planning <strong>Board</strong> was going to send<br />
a letter to the ZBA. The letter from the Planning <strong>Board</strong> was included in the materials<br />
provided to the members at the start <strong>of</strong> the meeting and then discussed by the <strong>Board</strong>. If<br />
the runway is to continue to be across two parcels, zero setbacks are necessary in the<br />
middle. The runway has been there for a long time, John said. He said that you really<br />
need two variances, but as there are two adjacent lots this becomes four variances.<br />
Victoria said that the <strong>Board</strong> should consider the impact on the community. She said that<br />
the Department <strong>of</strong> Transportation has an Aviation Bureau and they require a ten to fifteen<br />
foot setback from the roadway.<br />
Chairman Annas expressed concern about the proximity <strong>of</strong> the airstrip to the Mill Road<br />
School and a nursery school. Paul asked where the plane is kept. Mr. Greig said it is in<br />
front <strong>of</strong> the house. Victoria asked Mr. Greig to prepare a Short Environmental Form. He<br />
said that he had already done that for the Planning <strong>Board</strong>. She also asked for an<br />
authorization for Mr. Greig to represent the owner, his brother Robert Greig. When Mr.<br />
Greig said that he had also submitted that to the Planning <strong>Board</strong>, the Secretary for the<br />
<strong>Board</strong> was asked to obtain those documents from the Planning <strong>Board</strong>. Victoria said that<br />
the Planning <strong>Board</strong> had not submitted those documents as they had decided not to do a<br />
coordinated review.<br />
It was determined that the ZBA has to do a SEQR. Victoria said that the SEQR can be<br />
done prior to the opening <strong>of</strong> the Public Hearing or the Hearing can be held and it can be<br />
done afterwards. She said that under New York State law new airports have to be<br />
approved by the <strong>Town</strong> <strong>Board</strong>. Mr. Greig said that he did not want his airstrip to be<br />
considered an airport. Victoria said that under New York State law, all landing and<br />
take<strong>of</strong>f strips must be considered airports. If this is a pre-existing, non-conforming use, a<br />
letter from the ZEO stating that or variances to establish that must be obtained. Mr. Greig<br />
said that it has been used as an airstrip by his family since the 1950's. Mr. Greig said that<br />
he did not want his airstrip to be marked as an airport because he does not want any other<br />
air traffic there.<br />
John said that Mr. Greig wants to go through this process to insure that future generations<br />
will be able to continue to use the Greig airstrip. He should therefore continue this<br />
process, but also try to get approval from the <strong>Town</strong> <strong>Board</strong>, the Planning <strong>Board</strong> and New<br />
York State. As Victoria had a copy <strong>of</strong> the NYS application, John asked him to send a<br />
copy to Mr. Greig. Chairman Annas said that the <strong>Board</strong> needs to give Mr. Greig some<br />
clear direction. Victoria said that the ZBA needs a letter <strong>of</strong> authorization from Mr. Robert<br />
Greig, the short EAF form and any information which Mr. Greig can provide regarding<br />
the environmental impact <strong>of</strong> his airstrip on the community.<br />
Mr. Greig said that his plane flies about thirty hours a year with about twenty take<strong>of</strong>fs<br />
and does not have an environmental impact on the community. Chairman Annas said that<br />
one <strong>of</strong> the possible SEQR impacts could be noise. Victoria advised Mr. Greig to find out,<br />
in comparative terms, how much noise his plane makes. Mr. Grieg said that it makes less<br />
noise than a Harley. He said that he uses the plane for transportation, not for agriculture.<br />
One or two other aircraft use the airstrip and they sometimes do seeding.<br />
7
Chairman Annas set the Public Hearing for December 14, 2011 at 7:20 P.M.<br />
ADJOURNMENT<br />
John Douglas made a motion to adjourn the meeting. The motion was seconded by<br />
Chairman Annas and all were in favor. The meeting was adjourned at 10:05 P.M.<br />
Respectfully submitted,<br />
Sheila Franklin<br />
Secretary<br />
8
FINDINGS AND DECISION<br />
Appeal 11-10, Kim & Joe Curthoys application to demolish the existing residence and<br />
build a new residence with total building coverage <strong>of</strong> 18% and 70% open space.<br />
1. The property is located at 183 Country Club Drive in the RD3 zoning district.<br />
2. Tax Map # 6372-19-731137.<br />
3. The zoning law allows maximum building coverage <strong>of</strong> 7% and minimum open<br />
space <strong>of</strong> 80%.<br />
4. The applicant is asking for 18% coverage and 70% open space, but is not changing<br />
the footprint <strong>of</strong> the existing structure as it appears in the 11/9/11 schematic which<br />
was initialed by the Chairman <strong>of</strong> the ZBA. The existing coverage is 11%.<br />
5. No structures other than the proposed house, the proposed garage and the existing<br />
studio shall ever be added to the property.<br />
6. No additional coverage shall ever be permitted.<br />
7. The existing shed shall be removed prior to the issuance <strong>of</strong> the Building Permit.<br />
8. Several neighbors have expressed their opposition to the construction <strong>of</strong> this structure.<br />
9. A variance would be <strong>of</strong> benefit to the applicant and will not be a detriment to the<br />
community as it will be consistent with other variances issued in the area.<br />
10. There will be no detrimental change in the character <strong>of</strong> the neighborhood as it is<br />
evolving from a community <strong>of</strong> small summer cabins to a community with a<br />
substantial number <strong>of</strong> large, year round homes.<br />
11. There will be no impact on the health, welfare or safety <strong>of</strong> the community.<br />
DECISION: Paul Marienthal made a motion to grant the variance based upon the<br />
above findings. The motion was seconded by Ken Anderson and carried by a 4-1 roll<br />
call vote.<br />
Dated: November 9, 2011<br />
9


