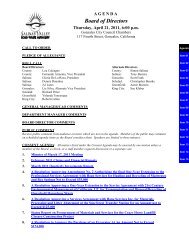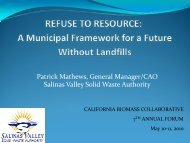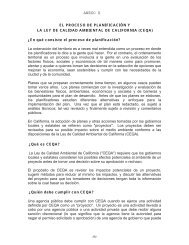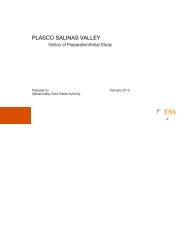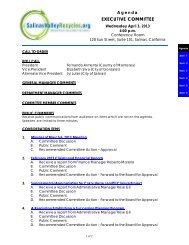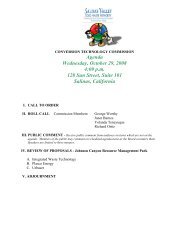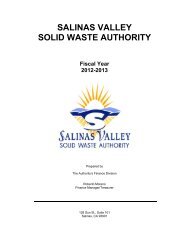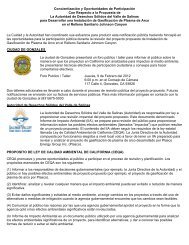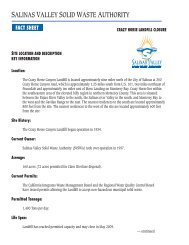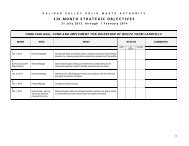revised final closure plan - Salinas Valley Solid Waste Authority
revised final closure plan - Salinas Valley Solid Waste Authority
revised final closure plan - Salinas Valley Solid Waste Authority
Create successful ePaper yourself
Turn your PDF publications into a flip-book with our unique Google optimized e-Paper software.
Revised Final Closure Plan July 2010<br />
Crazy Horse Sanitary Landfill -21- 103-97133<br />
conditions in the upstream phases could potentially overwhelm the existing benches and overside<br />
drains on the south slope and the subsurface HDPE pipe currently in the main channel alignment<br />
flowing from the entrance area to the southeast discharge at the end of the Module 1 perimeter road.<br />
Storm Water Sedimentation Basins and Retention Capacity<br />
After stormwater run-off and run-on has been conveyed away from the closed landfill, it enters a<br />
system of proposed energy dispersion and existing retention structures. Stormwater flow from<br />
Sedimentation Basin A, Subbasin C, and Subbasin B will discharge to a rip-rap energy dispersion<br />
apron at the location shown on Figure 17. The peak discharge to this apron will be approximately<br />
162 cfs (Appendix E). The apron is sized with a riprap D 50 diameter of 12.5 inches. This classifies as<br />
a Light riprap (Caltrans) to be placed 2 feet deep over a 15-foot by 20-foot area. Flow exiting the riprap<br />
apron will enter an approximately 500-foot long natural drainage course as shown on Figure 17.<br />
This vegetated drainage will remove most sediment before flows enter Sedimentation Basin B. This<br />
drainage course discharges into the headwater pool of a culvert emptying into Sedimentation Basin B.<br />
Discharge from Sedimentation Basin B leaves the landfill property and flows into Pesante Creek. The<br />
peak discharge of Sedimentation Basin B was compared to estimates of pre-landfill discharge in<br />
accordance with Low Impact Development (LID) practices. A detention analysis of the two basins is<br />
detailed in Appendix E and summarized below.<br />
Sedimentation Basin A receives stormwater discharge from Subbasin A on the west side of the<br />
topdeck area. The southern low point of Sedimentation Basin A discharges into an existing 36-inch<br />
CSP which discharges to the rip-rap apron dicussed above. Ultimately discharge from Sedimentation<br />
Basin A contributes to peak flow into Sedimentation Basin B further downgradient (the lowest point<br />
of the site’s property). As discussed in Appendix E, Sedimentation Basin A has an adequately sized<br />
discharge structure (36” culvert) for the 100-year design storm. Hydraulic analysis of the culvert<br />
outlet flow capacity to the peak stormwater flow revealed no improvements to this basin should be<br />
required according to the analysis.<br />
To satisfy LID restrictions on peak discharge, Sedimentation Basin B will require some minor<br />
improvements to control peak discharge:<br />
1. Installation of a sluice gate on the existing outlet to restrict peak discharge.<br />
2. Raising the southern berm to provide required freeboard.<br />
3. Installation of a diversion channel to accommodate 100-year peak flow into the<br />
basin.<br />
The existing Sedimentation Basin B outlet structure consists of a concrete-lined trapezoidal weir<br />
approximately 8 feet wide and 2.5 feet deep with an inlet elevation of 312-ft MSL. The basin is<br />
surrounded by a mixture of tall vegetation and trees, thus protected from wind induced wave action.<br />
The sideslopes of the weir are approximately 2H:1V. Flow calculations indicate the weir can<br />
adequately manage peak discharge off of the proposed artificial turf <strong>final</strong> cover system from the 100-<br />
yr storm event. However, that peak flow would exceed the estimated peak flow from pre-landfill<br />
conditions. A flow restriction device is required to reduce peak discharge from the basin to that<br />
estimated for the pre-landfill condition. As discussed in Appendix E, a sluice gate installed to a<br />
height of 1.3 feet above the bottom of the existing 8-foot wide weir will adequately restrict peak flow<br />
as required. The sluice gate will be fastened to the existing concrete lining of the weir and supported<br />
if required to resist any hydrostatic forces that may develop on the upstream side.<br />
Golder Associates



