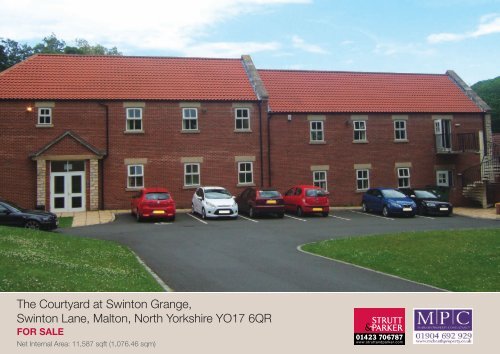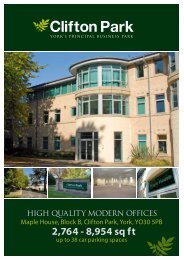Download Marketing Brochure - PDF - McBeath Property Consultancy
Download Marketing Brochure - PDF - McBeath Property Consultancy
Download Marketing Brochure - PDF - McBeath Property Consultancy
Create successful ePaper yourself
Turn your PDF publications into a flip-book with our unique Google optimized e-Paper software.
The Courtyard at Swinton Grange,<br />
Swinton Lane, Malton, North Yorkshire YO17 6QR<br />
FOR SALE<br />
Net Internal Area: 11,587 sqft (1,076.46 sqm)
FOR SALE<br />
The Courtyard at Swinton Grange,<br />
Swinton Lane, Malton, North Yorkshire YO17 6QR<br />
Courtyard Office Premises with Car Parking<br />
Location<br />
Malton is located approximately 17 miles north east of York and 20 miles<br />
south west of Scarborough.<br />
Situation<br />
Swinton Grange is situated on Swinton Lane within the village of Swinton,<br />
approximately 2 miles west of Malton and just south of the B1257 Helmsley<br />
Road and 4 miles north of the A64 dual carriageway.<br />
Desription<br />
The property comprises attractive office accommodation which has been<br />
provided by the redevelopment of existing buildings, together with a new<br />
build element which has been designed to reflect the existing character of<br />
the location, all set in mature landscaping providing an ideal rural office<br />
environment.<br />
As a whole the property benefits from the following summary specification:<br />
• Excellent natural light.<br />
• Suspended ceilings incorporating recessed Category II<br />
lighting (most units).<br />
• 3 compartment perimeter trunking.<br />
• Disabled facilities.<br />
• Central heating.<br />
• Flexible configuration of units.<br />
Accommodation<br />
The property provides the following approximate net internal areas:<br />
Unit Ground First Total Comments<br />
1 192 sqm 174 sqm 366 sqm Vacant<br />
2066 sqft 1872 sqft 3938 sqft<br />
2 242 sqm n/a 242 sqm Sold<br />
2604 sqft n/a 2604 sqft<br />
3 186 sqm 186 sqm 372 sqm Let<br />
2001 sqft 2001sqft 4002 sqft<br />
4 62 sqm 57 sqm 119 sqm Vacant<br />
667 sqft 613 sqft 1280 sqft<br />
5 115 sqm 105 sqm 220 sqm Vacant<br />
1237 sqft 1130 sqft 2367 sqft<br />
Site Area<br />
Acres<br />
Car Parking<br />
Hectares<br />
8.07 3.26<br />
Externally the property benefits from on site parking close to the units,<br />
provided at a ratio of 1:250 sqft.<br />
Development Potential / Use<br />
The property benefits from a B1 Use Class and is therefore considered<br />
suitable for office or research, and development / laboratory use.<br />
The property is considered suitable for alternative development including<br />
residential subject to obtaining the necessary consents. Interested parties<br />
should make their own enquiries with Ryedale District Council on 01653<br />
600 666.<br />
Tenure<br />
We understand the property is held on a freehold basis and will be sold with<br />
vacant possession to the whole except for the occupational lease on Unit 3<br />
and the previous sale of Unit 2 on a 999 year long leasehold basis at a<br />
peppercorn rent.<br />
Tenancy<br />
Unit 3 is let to RMS Pumptools Ltd on a 6 year effective FRI lease wef 12 th<br />
February 2010, with a tenant’s break clause on 12 th February 2013 subject<br />
to not less than 6 months prior notice, at a current passing rent of £33,000<br />
pa rising to £36,500 pa in Year 3, 4, 5 and 6.<br />
Services<br />
We are advised that electricity, water and drainage are connected to the<br />
property. Drainage is to a private treatment facility. The above information is<br />
provided for guidance purposes only. Prospective purchasers should satisfy<br />
themselves that this information is correct.
Price<br />
The guide price is £650,000 for the whole.<br />
Business Rates<br />
We understand that the property may need to be re-assessed for rating<br />
purposes.<br />
Energy Performance Certificates<br />
The full EPCs are available on request or can be downloaded at<br />
www.ndepcregister.com using the following references:<br />
Unit 1 – 0990-2925-0340-9140-8050<br />
Unit 3 – 0120-0230-6739-4599-9003<br />
Unit 4 – 0160-0230-5349-2199-8006<br />
Unit 5 – 0130-0530-8659-6999-6002<br />
As an example the EPC for Unit 1 is below:<br />
Viewing/Further Information<br />
Please contact the joint selling agents:<br />
Strutt & Parker<br />
Harrogate Office: Princes House, 13 Princes Square, Harrogate, North<br />
Yorkshire HG1 1LW<br />
Contact: Peter Rawnsley<br />
Direct Dial: 01423 706 765<br />
Email:<br />
peter.rawnsley@struttandparker.com<br />
<strong>McBeath</strong> <strong>Property</strong> <strong>Consultancy</strong> Ltd<br />
2 Clifton Moor Business Village, James Nicholson Link, York YO30 4XG<br />
Contact: Andrew <strong>McBeath</strong><br />
Direct Dial: 01904 692 929<br />
Email:<br />
andrew@mcbeathproperty.co.uk<br />
Particulars Prepared: October 2011<br />
Reference: 166 398<br />
VAT<br />
Any reference to price is deemed to be exclusive of VAT unless expressly<br />
stated otherwise. Any offer received by Strutt & Parker will be deemed to<br />
be exclusive of VAT.
Tel: 01423 706787<br />
Princes House, 13 Princes Square,<br />
Harrogate, North Yorkshire HG1 1LW<br />
harrogate@struttandparker.com<br />
www.struttandparker.com<br />
Tel: 01904 692 929<br />
2 Clifton Moor Business Village<br />
James Nicolson Link, York YO30 4XG<br />
andrew@mcbeathproperty.co.uk<br />
www.mcbeathproperty.co.uk<br />
If you require this publication in an alternative format, please contact the Harrogate office on Tel: 01423 706787. IMPORTANT NOTICE Strutt & Parker or MPC for themselves, and for the Vendors or Lessors of this property whose agents they are, give notice that: 1. The particulars are intended<br />
to give a fair and substantially correct overall description for the guidance of intending Purchasers and do not constitute, nor constitute part, of an offer or contract. Prospective Purchasers and Lessees ought to seek their own professional advice. 2. All descriptions, dimensions, areas, reference<br />
to condition and necessary permissions for use and occupation and their details are given in good faith, and are believed to be correct, but any intending Purchasers or Tenants should not rely on them as statements or representations of fact, but must satisfy themselves by inspection or otherwise<br />
as to the correctness of each of them. 3. No person in the employment of Strutt & Parker or MPC has any authority to make or give any representation or warranty whatever in relation to this property or these particulars, nor to enter into any contract on behalf of the Vendors. 4. No responsibility<br />
can be accepted for any expenses incurred by intending Purchasers or Lessees in inspecting properties which have been sold, let or withdrawn. MEASUREMENTS AND OTHER INFORMATION All measurements are approximate. While we endeavour to make our sales particulars accurate<br />
and reliable, if there is any point which is of particular importance to you, please contact this office and we will be pleased to check the information for you, especially if contemplating travelling some distance to view the property.




