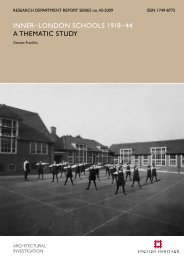Atomic Weapons Research Establishment. Orford ... - English Heritage
Atomic Weapons Research Establishment. Orford ... - English Heritage
Atomic Weapons Research Establishment. Orford ... - English Heritage
Create successful ePaper yourself
Turn your PDF publications into a flip-book with our unique Google optimized e-Paper software.
Headquarters<br />
AREA/LOCATION: STRUCTURE No. G3 was 47<br />
DATE: 1956 NGR: TM 44542 48793<br />
ORIGINAL FUNCTION: Headquarters<br />
CONSTRUCTIONAL TYPE: Concrete<br />
LATEST FUNCTION: Headquarters<br />
DIMENSIONS: See below<br />
DOCUMENTARY REFERENCE: AWRE 1971 47; PSA 1973 SET HQ Offices; Kinsey 1981, 97<br />
PHOTOGRAPHS: AA99/0847173, AA99/08476-77, DP068428<br />
RELATIONSHIPS WITH OTHER FEATURES: adjacent to G4 49<br />
DESCRIPTION:<br />
The former Headquarters building comprises three main elements, to the north are the foundations<br />
of a large prefabricated building, a linking corridor to the east and to the south the foundations<br />
of a large brick built structure. To the north a large L-shaped pre-fabricated building 44.3m x<br />
23.8m (145ft 4ins x 78ft)was constructed from reinforced concrete columns set 0.92m(3ft)apart<br />
and infilled with concrete slabs. Double doors at the western end of the northern block gave<br />
access to a longitudinal corridor that divided the building into two with rooms to either side, at<br />
the eastern end of the corridor and on its north side were toilets and a self-contained electrical<br />
switch and a telephone switch room. At its eastern end and set perpendicular to it was another<br />
corridor accessed through double doors to the north, this linked to the building to the south and<br />
at the eastern end of the prefabricated building also defined a largely open, perhaps stores area.<br />
To the south the building appeared to have had a largely open plan and may have been used for stores.<br />
Its concrete foundation slab measures 24.2m (79ft 5ins) x 12.35m (40ft 6ins)and its walls were of cavity<br />
wall construction from Fletton bricks. The building was entered from the west through a recessed<br />
porch and double doors which gave access to a longitudinal corridor, faint scars to either side mark<br />
the position of bay or room divisions. At its eastern end is a small quarry tile covered concrete plinth<br />
1.57m (5ft) x 1.02m (3ft 4ins), perhaps for holding batteries. At some point the two buildings were<br />
joined, scars on its floor mark the position of two rooms and the linking north-south corridor. Externally<br />
to the rear concrete feet mark the position of a metal framed lean-to 8.95m (29ft 5ins) x 5.8m (19ft).<br />
ENGLISH HERITAGE<br />
AWRE ORFORDNESS

















