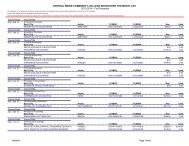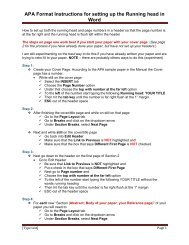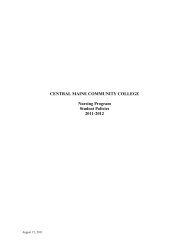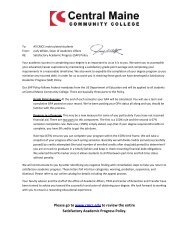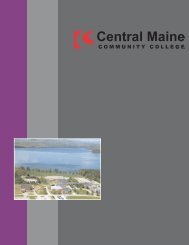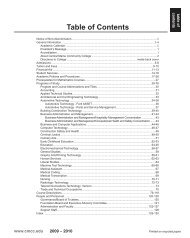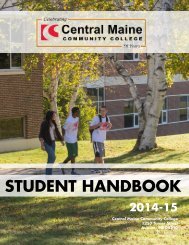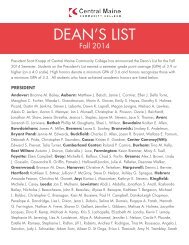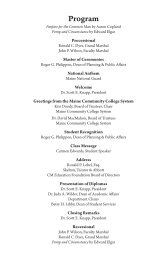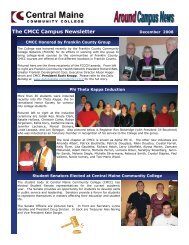Academic Policies and Procedures - Central Maine Community ...
Academic Policies and Procedures - Central Maine Community ...
Academic Policies and Procedures - Central Maine Community ...
You also want an ePaper? Increase the reach of your titles
YUMPU automatically turns print PDFs into web optimized ePapers that Google loves.
course<br />
descriptions<br />
Course Descriptions<br />
BCT 106 Concrete Forms<br />
2 Credits (.5 Lecture 0 Lab 1.5 Shop)<br />
5 Hrs/Wk (.5 Hr. Lecture 4.5 Hrs. Shop) *15 wks<br />
The student is introduced to reinforced concrete<br />
theory. Shop <strong>and</strong> fi eld experience includes principles<br />
<strong>and</strong> practices of form construction <strong>and</strong><br />
placement of concrete.<br />
BCT 107 Floor Framing<br />
2 Credits (.5 Lecture 0 Lab 1.5 Shop)<br />
5 Hrs/Wk (.5 Hr. Lecture 4.5 Hrs. Shop) *15 wks<br />
Students are introduced to the principles of layout<br />
<strong>and</strong> construction of floor framing. Students<br />
will demonstrate their under st<strong>and</strong>ing by framing a<br />
floor on a foundation including rough openings.<br />
BCT 108 Wall Framing<br />
2 Credits (.5 Lecture 0 Lab 1.5 Shop)<br />
5 Hrs/Wk (.5 Hr. Lecture 4.5 Hrs. Shop) *15 wks<br />
This unit introduces students to the principles of<br />
wall framing including blocks, lines <strong>and</strong> spring<br />
boards used to straighten walls. Stu dents will<br />
demonstrate their comprehension by assembling<br />
walls with rough openings.<br />
BCT 126 Construction Site Surveying<br />
2 Credits (1 Lecture 1 Lab 0 shop)<br />
3 Hrs/Wk (1 Hr. Lecture 2 Hrs. Lab) *15 wks<br />
Students are introduced to preliminary site development<br />
using basic zoning, code, <strong>and</strong> deed<br />
descriptions as they relate to a site plan. Construction<br />
site surveying is intro duced through<br />
the demonstrated use of surveying transits,<br />
builder’s level, <strong>and</strong> associated equipment applied<br />
directly to Residential Construction.<br />
BCT 127 Introduction to Residential CAD<br />
3 Credits (3 Lecture 0 Lab 0 Shop)<br />
3 Hrs/Wk (3 Hrs. Lecture) *15 wks<br />
Students are introduced to residential site design<br />
<strong>and</strong> planning through the use of CAD. Students<br />
will start to compile a set of residential blueprints<br />
by working on site design, foundation, <strong>and</strong> basic<br />
framing drawings. Students are introduced to<br />
pre liminary site development using basic zoning,<br />
code, <strong>and</strong> deed descriptions as they relate<br />
to a site plan.<br />
BCT 128 Basic Strength of Materials<br />
2 Credits (2 Lecture 0 Lab 0 Shop)<br />
2 Hrs/Wk (2 Hrs. Lecture) *15 wks<br />
This course is intended to give students a basic<br />
underst<strong>and</strong>ing of the forces <strong>and</strong> uni form loads<br />
taken into account in designing <strong>and</strong> building<br />
Residential Structures.<br />
BCT 133 Roofing<br />
1 Credit (.25 Lecture 0 Lab .75 Shop)<br />
2.5 Hrs/Wk (.25 Hr. Lecture 2.25 Hrs. Shop)<br />
*15 wks<br />
This course introduces students to common roofing<br />
materials <strong>and</strong> practices. Students will install<br />
roofing on a common roof <strong>and</strong> in a valley. The<br />
valley will be shin gled by lacing <strong>and</strong> lapping.<br />
BCT 134 Siding<br />
1 Credit (.25 Lecture 0 Lab .75 Shop)<br />
2.5 Hrs/Wk (.25 Hr. Lecture 2.25 Hrs. Shop)<br />
*15 wks<br />
This course introduces students to com mon<br />
siding materials. Students will apply vinyl, clap<br />
boards, <strong>and</strong> cedar shingles.<br />
BCT 135 Roof Framing<br />
2 Credits (.5 Lecture 0 Lab 1.5 Shop)<br />
5 Hrs/Wk (.5 Hr. Lecture 4.5 Hrs. Shop) *15 wks<br />
This course introduces students to the use of a<br />
framing square, calculator, <strong>and</strong> rafter manual to<br />
layout rafters. Students will demonstrate these<br />
principles by laying out, cutting <strong>and</strong> installing different<br />
types of rafters.<br />
BCT 136 Exterior Roof Trim<br />
2 Credits (.5 Lecture 0 Lab 1.5 Shop)<br />
5 Hrs/Wk (.5 Hr. Lecture 4.5 Hrs. Shop) *15 wks<br />
Students will be introduced to exterior roof trim<br />
styles such as open <strong>and</strong> closed returns. Students<br />
will demonstrate their skills by applying<br />
roof trim.<br />
BCT 138 Doors <strong>and</strong> Windows<br />
2 Credits (.5 Lecture 0 Lab 1.5 Shop)<br />
5 Hrs/Wk (.5 Hr. Lecture 4.5 Hrs. Shop) *15 wks<br />
This course introduces student to the appli cation<br />
of doors <strong>and</strong> windows. Students will identify<br />
door <strong>and</strong> window components <strong>and</strong> hardware.<br />
To demonstrate their comprehen sion, students<br />
will build <strong>and</strong> install a Boston style window <strong>and</strong><br />
install an exterior door.<br />
BCT 202 Construction Estimating<br />
3 Credits (1 Lecture 2 Lab 0 Shop) 5 Hrs/Wk (1<br />
Hr. Lecture 4 Hrs. Lab) *15 wks<br />
Students will generate a competitive cost analysis<br />
of a residential home from a set of blueprints.<br />
Materials <strong>and</strong> labor will be cal culated based on<br />
st<strong>and</strong>ard estimating pro cedures <strong>and</strong> building<br />
practices specific to this region. A bid summary<br />
will be prepared taking into account materials,<br />
labor, subcontractor costs, overhead <strong>and</strong><br />
profit components. Students will be exposed to<br />
minimum legal requirements of a construc tion<br />
contract in the State of <strong>Maine</strong>. Prereq uisite: 100<br />
level courses or instructor permission.<br />
BCT 203 Interior Trim<br />
2 Credits (.5 Lecture 0 Lab 1.5 Shop)<br />
5 Hrs/Wk (.5 Hr. Lecture 4.5 Hrs. Shop) *15 wks<br />
This is a h<strong>and</strong>s on course giving students experience<br />
in the fundamental finish skills required to<br />
hang <strong>and</strong> trim an interior door, apply extension<br />
jambs <strong>and</strong> trim to windows, <strong>and</strong> properly install<br />
a profiled baseboard practicing the skill of coped<br />
inside corners. Intensive instruction is also given<br />
to the safety, use, <strong>and</strong> field applications of router<br />
use including the building of a router table. Prerequisite:<br />
100 level courses or instructor permission.<br />
BCT 235 Cabinets<br />
2 Credits (.5 Lecture 0 Lab 1.5 Shop)<br />
5 Hrs/Wk (.5 Hr. Lecture 4.5 Hrs. Shop) *15 wks<br />
In this course students study basic kitchen design<br />
<strong>and</strong> layout. Students draft scaled working<br />
drawings for the construction of base <strong>and</strong> wall<br />
cabinets. Utilizing plans, working drawings <strong>and</strong><br />
estimates, students learn to cut stock, assemble<br />
cabinets <strong>and</strong> install hardware. Instruction <strong>and</strong><br />
demon stration is given on the proper use of<br />
shapers <strong>and</strong> power feeders to produce raised<br />
panel cabinet doors. Prerequisite: 100 level<br />
courses or instructor permission.<br />
BCT 236 Finished Stairs<br />
2 Credits (.5 Lecture 0 Lab 1.5 Shop)<br />
5 Hrs/Wk (.5 Hr. Lecture 4.5 Hrs. Shop) *15 wks<br />
Students are introduced to the basic con cepts<br />
<strong>and</strong> practices of layout, estimation of materials,<br />
<strong>and</strong> construction of finished stairs. Upon completion<br />
of producing scaled draw ings, students<br />
will build open <strong>and</strong> closed stairs incorporating<br />
skills to properly rout a housed skirt board <strong>and</strong><br />
install an open balustrade. Prerequisite: 100<br />
level courses or instructor permission.<br />
BCT 237 Masonry<br />
2 Credits (.5 Lecture 0 Lab 1.5 Shop)<br />
5 Hrs/Wk (.5 Hr. Lecture 4.5 Hrs. Shop) *15 wks<br />
Students will be introduced to the practical application<br />
of brick <strong>and</strong> block laying. Students<br />
will demonstrate their under st<strong>and</strong>ing through<br />
h<strong>and</strong>s-on projects of mix ing mortar to lay bricks<br />
<strong>and</strong> blocks.<br />
82 www.cmcc.edu 2010 ~ 2011



