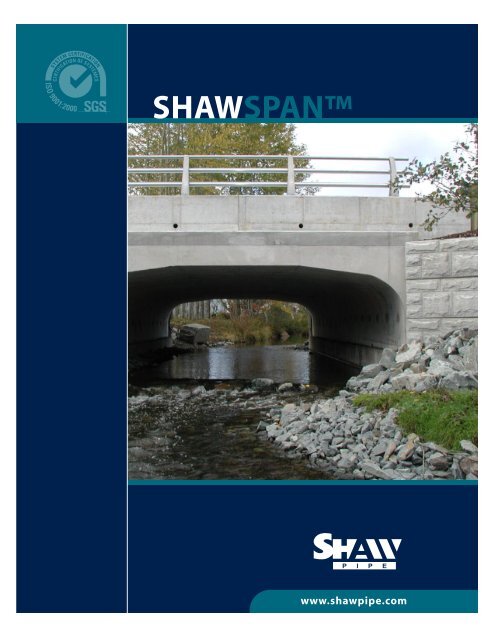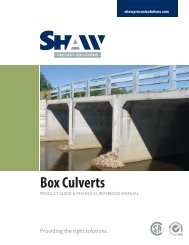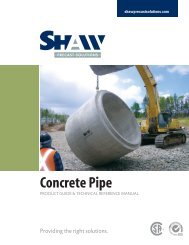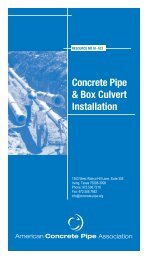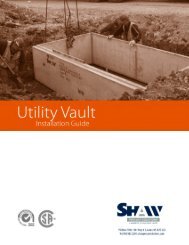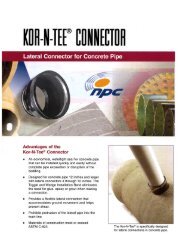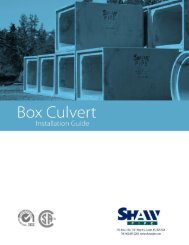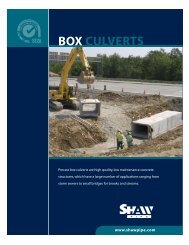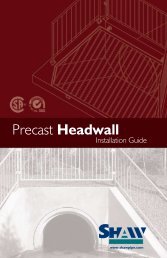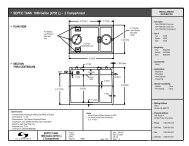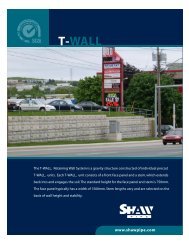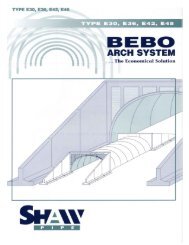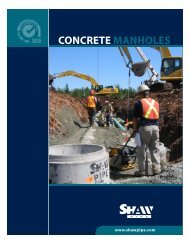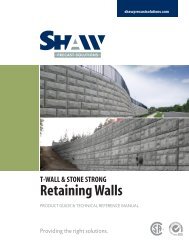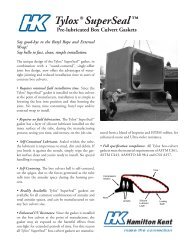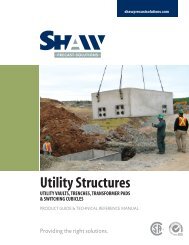SHAWSPAN⢠- Shaw Precast Solutions
SHAWSPAN⢠- Shaw Precast Solutions
SHAWSPAN⢠- Shaw Precast Solutions
Create successful ePaper yourself
Turn your PDF publications into a flip-book with our unique Google optimized e-Paper software.
SHAWSPAN<br />
www.shawpipe.com
TYPICAL SHAWSPAN TM DIMENSIONS<br />
<strong>Shaw</strong>Span Introduction<br />
<strong>Shaw</strong>Span TM units are high quality, low<br />
maintenance precast structures which can be<br />
used in a variety of applications including bridges<br />
for larger brooks and streams. Each <strong>Shaw</strong>Span TM<br />
unit is a precast concrete rigid-portal frame, with<br />
the horizontal top member of the frame functioning<br />
as a deck supporting soil cover, roadway and<br />
traffic loads across the clear span, and the vertical<br />
legs retaining the side fill soils to provide the<br />
desired opening height or rise for the structure.<br />
Typically, each leg is founded on a concrete strip<br />
footing which may be precast or cast-in-place.<br />
The standard <strong>Shaw</strong>Span TM unit width is 1.2m,<br />
therefore a 12m road width would be<br />
accommodated by placing 10 units side by side.<br />
SHAW PIPE produces <strong>Shaw</strong>Span TM units in a<br />
broad range of sizes from 4.27m to 15.33m clear<br />
spans (in 610mm increments), and clear rise<br />
from 1.22m to 3.05m (in 610mm increments).<br />
The maximum allowable span for a <strong>Shaw</strong>Span TM<br />
unit is primarily a function of soil cover (depth of<br />
soil over the deck) and the specified live load.<br />
Based on transportation restrictions, the<br />
maximum inside clear height is approximately<br />
3.0m. Additional opening height can be provided<br />
by setting the <strong>Shaw</strong>Span units on a pony<br />
wall/footing assembly.<br />
406<br />
1200<br />
330<br />
3048<br />
(MAX. RISE)<br />
4,267 (MIN.) - 11,580 (MAX.) SPAN<br />
TYPICAL SHAWSPAN DIMENSIONS<br />
3454<br />
DECK CROSS<br />
SECTION<br />
406<br />
NOTE:<br />
THE STANDARD LAID LENGTH OF OUR<br />
SHAWSPAN & SUPERSHAWSPAN UNITS<br />
ARE 1200mm.<br />
SHAW PIPE CAN ALSO PRODUCE CUSTOM<br />
UNITS WITH A LAID LENGTH OF 1000mm.<br />
457<br />
SHAWSPAN<br />
3048<br />
3556<br />
1200<br />
508<br />
356<br />
12,290 (MIN.) - 15,338 (MAX.) SPAN<br />
TYPICAL SUPERSHAWSPAN DIMENSIONS<br />
356<br />
DECK CROSS<br />
SECTION<br />
SHAW PIPE PRODUCT GUIDE AND TECHNICAL REFERENCE MANUAL<br />
1<br />
SHAWSPAN SECTION 8<br />
www.shawpipe.com<br />
REF-102-12/06
Design of <strong>Shaw</strong>Span TM Units<br />
The structural design for each <strong>Shaw</strong>Span TM project<br />
is carried out by experienced Professional Engineers<br />
at SHAW PIPE. The design and reinforcement for a<br />
typical unit are functions of the following:<br />
• Clear span: measured from the inside face of<br />
each leg<br />
• Clear rise: measured from bottom of the leg to<br />
underside of deck at midspan<br />
• Fill cover: The depth of soil over the deck<br />
• Specified Design Loads: For example<br />
CL625/CS700 truck live load.<br />
<strong>Shaw</strong>Spans TM have been successfully installed on<br />
other foundation systems such as piles, and<br />
cantilevered retaining walls. Because of the nature<br />
of the rigid portal frame, and the interaction between<br />
frame and foundation, <strong>Shaw</strong> Pipe recommends that<br />
there be close co-operation between the foundation<br />
designer and our design staff to ensure the design<br />
of both systems will be adequate to carry the specified<br />
loads on the frame, and in turn the loads transferred<br />
to the foundation by the frame.<br />
Footing design is based on the parameters noted<br />
above and the site specific geotechnical conditions.<br />
Strip footings can be cast-in-place on site or precast<br />
at our plant with the <strong>Shaw</strong>Span TM units for delivery<br />
to the site.<br />
SHAWSPAN<br />
2<br />
SHAW PIPE PRODUCT GUIDE AND TECHNICAL REFERENCE MANUAL<br />
SHAWSPAN SECTION 8<br />
www.shawpipe.com<br />
REF-103-12/06
TYPICAL DEVELOPED ELEVATION<br />
APPROX.TOP OF ROAD<br />
3048<br />
(MAX. RISE)<br />
15.33 (MAX. SPAN)<br />
DEVELOPED ELEVATION - PEDESTAL FOOTING<br />
APPROX. TOP OF ROAD<br />
3048 (RISE)<br />
15.33 (MAX. SPAN)<br />
APPROX. STREAMBED OR<br />
BELOW STRUCTURE<br />
SHAWSPAN<br />
SHAW PIPE PRODUCT GUIDE AND TECHNICAL REFERENCE MANUAL<br />
3<br />
SHAWSPAN SECTION 8<br />
www.shawpipe.com<br />
REF-NEW-12/06
SHAW PIPE will assist Consultants with layout, unit size, and installation issues on <strong>Shaw</strong>Span TM<br />
projects. Project specific CAD drawings for proposals and tenders can be developed upon request.<br />
Details for items to be cast into the <strong>Shaw</strong>Span TM units such as guardrail inserts, scupper drains or<br />
concrete curb connections should be discussed with our engineering staff prior to issue of project<br />
drawings, to ensure that these details are feasible. Our staff can also provide sketches for inclusion<br />
on project drawings.<br />
POSSIBLE CONFIGURATION FOR EXTENDED HEIGHT<br />
SHAWSPAN<br />
4<br />
SHAW PIPE PRODUCT GUIDE AND TECHNICAL REFERENCE MANUAL<br />
SHAWSPAN SECTION 8<br />
3<br />
www.shawpipe.com<br />
REF-104-12/06
Advantages:<br />
A PRECAST SHAWSPAN TM STRUCTURE WILL<br />
PROVIDE:<br />
A HIGH QUALITY PRODUCT: Fabrication of<br />
<strong>Shaw</strong>Span TM units by experienced crews in a<br />
controlled environment ensures a high quality<br />
product. Units are cast in the plant under<br />
comprehensive quality control eliminating the<br />
drawbacks imposed by weather and site conditions.<br />
ECONOMY: <strong>Precast</strong> <strong>Shaw</strong>Span TM structures are<br />
cost competitive with cast in place structures.<br />
QUICK AND EASY ON-SITE INSTALLATION:<br />
The installation of a <strong>Shaw</strong>Span TM involves<br />
preparation of the site, placement of <strong>Shaw</strong>Span TM<br />
sections and final backfilling of the structure.<br />
Depending on project size, preparation of the site<br />
may be completed in a matter of hours. This<br />
preparation work may be scheduled for<br />
immediately prior to delivery of the precast units<br />
to the site. Placement of each <strong>Shaw</strong>Span TM unit<br />
is carried out by crane and is a straightforward<br />
and rapid operation.<br />
SCHEDULE: <strong>Precast</strong> fabrication of <strong>Shaw</strong>Span TM<br />
units reduces the amount of work on-site and<br />
possible impact of weather on project schedules.<br />
The culvert sections can be installed, backfilled<br />
and placed into service immediately upon delivery<br />
to the site. <strong>Shaw</strong>Span TM units can be preordered<br />
to allow projects to proceed on-site in early spring.<br />
REDUCED WATER CONTROL COSTS: On<br />
projects where the work site involves a water<br />
course, a precast structure eliminates the need<br />
to maintain a dry site for the entire duration of<br />
the project to prevent damage or disruption to<br />
form work, rebar, etc. reducing water control<br />
requirements and costs.<br />
EASE OF INSPECTION: The Purchaser has<br />
the option to inspect the <strong>Shaw</strong>Span TM units at<br />
the plant prior to delivery. With cast in place<br />
structures, deficiencies such as low concrete<br />
strength represent a costly problem as the<br />
product is already in place.<br />
DURABILITY: <strong>Precast</strong> concrete products have<br />
all the durability advantages of high quality<br />
concrete, without the concern of breakdown of<br />
protective coatings, corrosion or other problems<br />
associated with other materials. <strong>Precast</strong> concrete<br />
culverts are a low maintenance solution. SHAW<br />
PIPE utilizes High Performance Concrete (HPC)<br />
in the manufacture of <strong>Shaw</strong>Span TM units.<br />
DESIGN SAVINGS: Experienced Professional<br />
Engineers employed by SHAW PIPE will provide<br />
the structural design of the <strong>Shaw</strong>Span TM .<br />
SHAW PIPE ASSISTANCE: Our staff stands<br />
ready to assist our clients. We are prepared to<br />
visit potential sites, take detailed measurements,<br />
make recommendations, prepare accurate cost<br />
estimates and develop drawings for inclusion in<br />
tender packages.<br />
SHAWSPAN<br />
SHAW PIPE PRODUCT GUIDE AND TECHNICAL REFERENCE MANUAL<br />
5<br />
SHAWSPAN SECTION 8<br />
www.shawpipe.com<br />
REF-105-12/06
<strong>Shaw</strong>Span Installation<br />
A SHAW PIPE representative is available to provide hands on technical assistance during the installation<br />
of <strong>Shaw</strong>Span TM units. SHAW PIPE provides all materials required for on-site installation, including<br />
joint materials, asphalt fiberboard, and lifting connection devices. The contractor is responsible for<br />
providing all lifting cables, rigging equipment and site co-ordination with the crane supplier. Past<br />
experience has shown that a site visit by the contractor and crane supplier prior to delivery of the<br />
units, to determine the correct crane capacity required and develop a comprehensive lifting plan, helps<br />
to ensure smooth placement on the day of delivery, and is highly recommended.<br />
SHAWSPAN<br />
6<br />
SHAW PIPE PRODUCT GUIDE AND TECHNICAL REFERENCE MANUAL<br />
SHAWSPAN SECTION 8<br />
www.shawpipe.com<br />
REF-106-12/06
SHAWSPAN<br />
S H A W P I P E P R O D U C T G U I D E A N D T E C H N I C A L R E F E R E N C E M A N U A L<br />
7<br />
SHAWSPAN SECTION 8<br />
www.shawpipe.com<br />
REF-NEW-12/06


