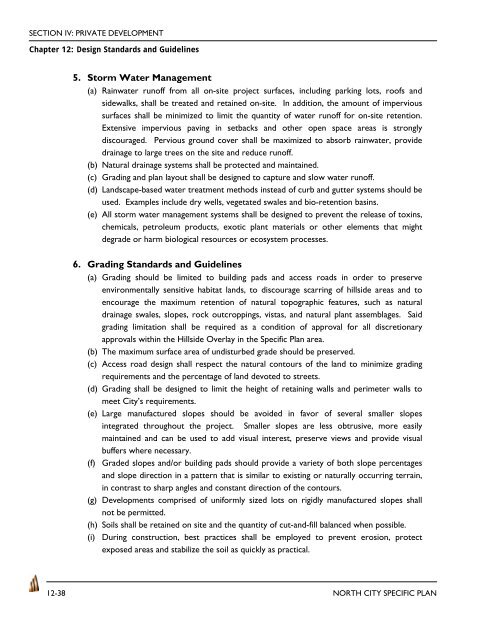Chapter 12: Design Standards and Guidelines - The Arroyo Group
Chapter 12: Design Standards and Guidelines - The Arroyo Group
Chapter 12: Design Standards and Guidelines - The Arroyo Group
Create successful ePaper yourself
Turn your PDF publications into a flip-book with our unique Google optimized e-Paper software.
SECTION IV: PRIVATE DEVELOPMENT<br />
<strong>Chapter</strong> <strong>12</strong>: <strong>Design</strong> <strong>St<strong>and</strong>ards</strong> <strong>and</strong> <strong>Guidelines</strong><br />
5. Storm Water Management<br />
(a) Rainwater runoff from all on-site project surfaces, including parking lots, roofs <strong>and</strong><br />
sidewalks, shall be treated <strong>and</strong> retained on-site. In addition, the amount of impervious<br />
surfaces shall be minimized to limit the quantity of water runoff for on-site retention.<br />
Extensive impervious paving in setbacks <strong>and</strong> other open space areas is strongly<br />
discouraged. Pervious ground cover shall be maximized to absorb rainwater, provide<br />
drainage to large trees on the site <strong>and</strong> reduce runoff.<br />
(b) Natural drainage systems shall be protected <strong>and</strong> maintained.<br />
(c) Grading <strong>and</strong> plan layout shall be designed to capture <strong>and</strong> slow water runoff.<br />
(d) L<strong>and</strong>scape-based water treatment methods instead of curb <strong>and</strong> gutter systems should be<br />
used. Examples include dry wells, vegetated swales <strong>and</strong> bio-retention basins.<br />
(e) All storm water management systems shall be designed to prevent the release of toxins,<br />
chemicals, petroleum products, exotic plant materials or other elements that might<br />
degrade or harm biological resources or ecosystem processes.<br />
6. Grading <strong>St<strong>and</strong>ards</strong> <strong>and</strong> <strong>Guidelines</strong><br />
(a) Grading should be limited to building pads <strong>and</strong> access roads in order to preserve<br />
environmentally sensitive habitat l<strong>and</strong>s, to discourage scarring of hillside areas <strong>and</strong> to<br />
encourage the maximum retention of natural topographic features, such as natural<br />
drainage swales, slopes, rock outcroppings, vistas, <strong>and</strong> natural plant assemblages. Said<br />
grading limitation shall be required as a condition of approval for all discretionary<br />
approvals within the Hillside Overlay in the Specific Plan area.<br />
(b) <strong>The</strong> maximum surface area of undisturbed grade should be preserved.<br />
(c) Access road design shall respect the natural contours of the l<strong>and</strong> to minimize grading<br />
requirements <strong>and</strong> the percentage of l<strong>and</strong> devoted to streets.<br />
(d) Grading shall be designed to limit the height of retaining walls <strong>and</strong> perimeter walls to<br />
meet City’s requirements.<br />
(e) Large manufactured slopes should be avoided in favor of several smaller slopes<br />
integrated throughout the project. Smaller slopes are less obtrusive, more easily<br />
maintained <strong>and</strong> can be used to add visual interest, preserve views <strong>and</strong> provide visual<br />
buffers where necessary.<br />
(f) Graded slopes <strong>and</strong>/or building pads should provide a variety of both slope percentages<br />
<strong>and</strong> slope direction in a pattern that is similar to existing or naturally occurring terrain,<br />
in contrast to sharp angles <strong>and</strong> constant direction of the contours.<br />
(g) Developments comprised of uniformly sized lots on rigidly manufactured slopes shall<br />
not be permitted.<br />
(h) Soils shall be retained on site <strong>and</strong> the quantity of cut-<strong>and</strong>-fill balanced when possible.<br />
(i) During construction, best practices shall be employed to prevent erosion, protect<br />
exposed areas <strong>and</strong> stabilize the soil as quickly as practical.<br />
<strong>12</strong>-38<br />
NORTH CITY SPECIFIC PLAN


