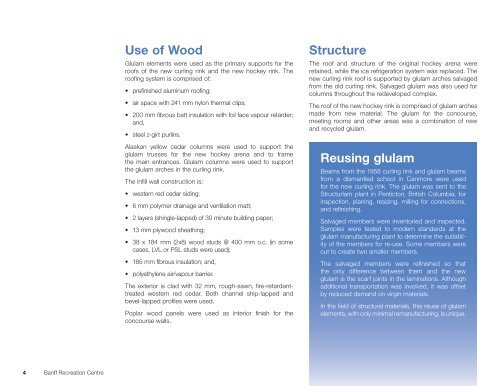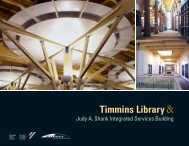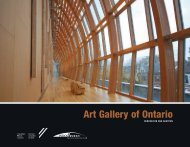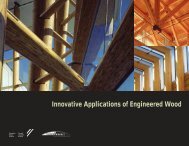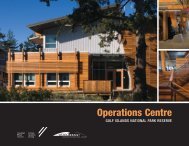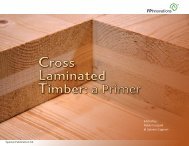Banff Recreation Centre - Atlantic WoodWORKS!
Banff Recreation Centre - Atlantic WoodWORKS!
Banff Recreation Centre - Atlantic WoodWORKS!
You also want an ePaper? Increase the reach of your titles
YUMPU automatically turns print PDFs into web optimized ePapers that Google loves.
Use of Wood<br />
Glulam elements were used as the primary supports for the<br />
roofs of the new curling rink and the new hockey rink. The<br />
roofing system is comprised of:<br />
• prefinished aluminum roofing;<br />
• air space with 241 mm nylon thermal clips;<br />
• 200 mm fibrous batt insulation with foil face vapour retarder;<br />
and,<br />
• steel z-girt purlins.<br />
Alaskan yellow cedar columns were used to support the<br />
glulam trusses for the new hockey arena and to frame<br />
the main entrances. Glulam columns were used to support<br />
the glulam arches in the curling rink.<br />
The infill wall construction is:<br />
• western red cedar siding;<br />
• 6 mm polymer drainage and ventilation matt;<br />
• 2 layers (shingle-lapped) of 30 minute building paper;<br />
• 13 mm plywood sheathing;<br />
• 38 x 184 mm (2x8) wood studs @ 400 mm o.c. (in some<br />
cases, LVL or PSL studs were used);<br />
• 185 mm fibrous insulation; and,<br />
• polyethylene air/vapour barrier.<br />
The exterior is clad with 32 mm, rough-sawn, fire-retardanttreated<br />
western red cedar. Both channel ship-lapped and<br />
bevel-lapped profiles were used.<br />
Poplar wood panels were used as interior finish for the<br />
concourse walls.<br />
Structure<br />
The roof and structure of the original hockey arena were<br />
retained, while the ice refrigeration system was replaced. The<br />
new curling rink roof is supported by glulam arches salvaged<br />
from the old curling rink. Salvaged glulam was also used for<br />
columns throughout the redeveloped complex.<br />
The roof of the new hockey rink is comprised of glulam arches<br />
made from new material. The glulam for the concourse,<br />
meeting rooms and other areas was a combination of new<br />
and recycled glulam.<br />
Reusing glulam<br />
Beams from the 1958 curling rink and glulam beams<br />
from a dismantled school in Canmore were used<br />
for the new curling rink. The glulam was sent to the<br />
Structurlam plant in Penticton, British Columbia, for<br />
inspection, planing, resizing, milling for connections,<br />
and refinishing.<br />
Salvaged members were inventoried and inspected.<br />
Samples were tested to modern standards at the<br />
glulam manufacturing plant to determine the suitability<br />
of the members for re-use. Some members were<br />
cut to create two smaller members.<br />
The salvaged members were refinished so that<br />
the only difference between them and the new<br />
glulam is the scarf joints in the laminations. Although<br />
additional transportation was involved, it was offset<br />
by reduced demand on virgin materials.<br />
In the field of structural materials, this reuse of glulam<br />
elements, with only minimal remanufacturing, is unique.<br />
4 <strong>Banff</strong> <strong>Recreation</strong> <strong>Centre</strong>


