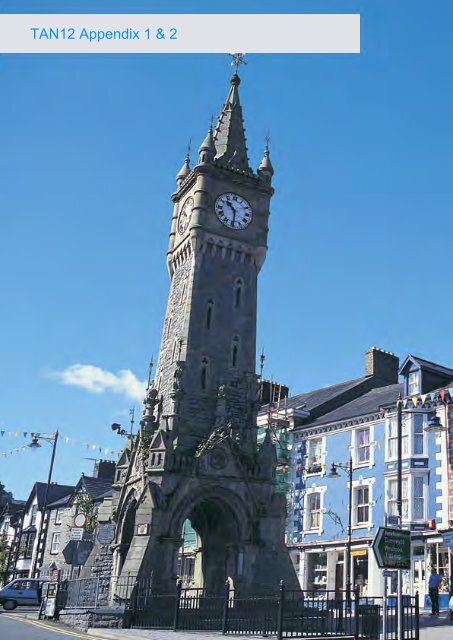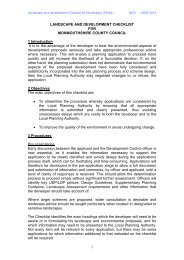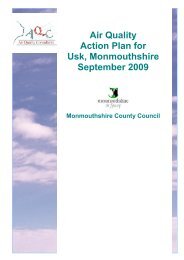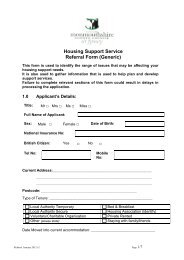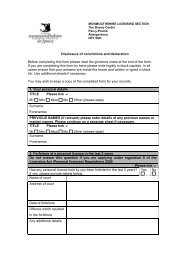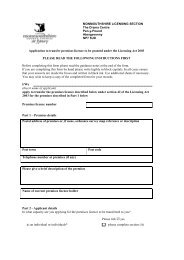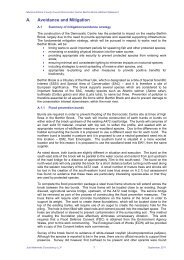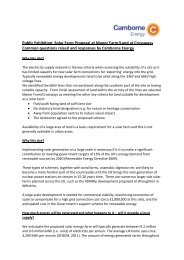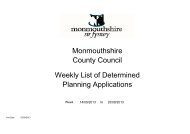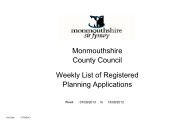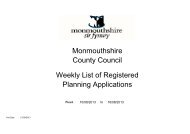Appendix 1 of the Technical Advice Note 12 'Design'
Appendix 1 of the Technical Advice Note 12 'Design'
Appendix 1 of the Technical Advice Note 12 'Design'
You also want an ePaper? Increase the reach of your titles
YUMPU automatically turns print PDFs into web optimized ePapers that Google loves.
Planning Policy Wales: <strong>Technical</strong> <strong>Advice</strong> <strong>Note</strong> <strong>12</strong>: Design<br />
<strong>Appendix</strong> 1<br />
References<br />
Guidance on <strong>the</strong> design and access statement<br />
Contents<br />
A1 Requirement for a design and access statement under planning legislation<br />
A2 Role <strong>of</strong> a design and access statement<br />
A3 Content <strong>of</strong> a design and access statement<br />
A4 Procedures<br />
Tables<br />
Broad content <strong>of</strong> a design and access statement<br />
65
Planning Policy Wales: <strong>Technical</strong> <strong>Advice</strong> <strong>Note</strong> <strong>12</strong>: Design<br />
A1 Requirement for a Design and Access<br />
Statement (DAS) under planning<br />
legislation 28<br />
A1.1 A design and access statement (DAS) is not part <strong>of</strong> <strong>the</strong> planning application<br />
but is required by legislation to accompany all planning applications (outline and<br />
full) except for:<br />
• engineering or mining operations<br />
• householder development (i.e. development <strong>of</strong> an existing dwelling<br />
house, or development within <strong>the</strong> curtilage for any purpose incidental<br />
to its enjoyment as a dwellinghouse) (N.B. all new dwellings will require<br />
a statement (unless resulting solely from a change <strong>of</strong> use))<br />
• material change in use <strong>of</strong> land or buildings (but where <strong>the</strong> change in<br />
use <strong>of</strong> land or buildings will necessitate access by an employee, or <strong>the</strong><br />
provision <strong>of</strong> services (including goods or facilities) to <strong>the</strong> public <strong>the</strong>n<br />
a statement dealing with access issues only will be required.<br />
A1.2 A DAS is also required by legislation to accompany all applications for<br />
listed building consent. Whilst a complete statement is required for exterior<br />
works, <strong>the</strong> access element <strong>of</strong> <strong>the</strong> statement is not required for interior works.<br />
A1.3 A DAS is not required for applications which are not for planning<br />
permission or listed building consent (e.g. applications relating to advertisement<br />
control, tree preservation orders or storage <strong>of</strong> hazardous substances).<br />
A1.4 An application for reserved matters is not an application for planning<br />
permission and, as such, a DAS is not a statutory requirement. However,<br />
for a DAS to follow <strong>the</strong> ‘living document’ approach (see para A2.5 below),<br />
an application for reserved matters should be accompanied by a progress<br />
statement updating what changes, if any, have occurred since <strong>the</strong> original DAS<br />
was submitted at outline stage. It may also be appropriate for conditions relating<br />
to matters contained in <strong>the</strong> DAS to be imposed when <strong>the</strong> outline permission<br />
is granted.<br />
References<br />
28<br />
Article 4D <strong>of</strong> <strong>the</strong><br />
Town and Country<br />
Planning (General<br />
Development<br />
Procedure)<br />
Order 1995<br />
(SI1995/419)<br />
and regulation 3B<br />
<strong>of</strong> <strong>the</strong> Planning<br />
(Listed Buildings<br />
and Conservation<br />
Areas)<br />
Regulations 1990<br />
(SI1990/1519)<br />
as inserted by The<br />
Town and Country<br />
Planning (General<br />
Development<br />
Procedure)<br />
(Amendment)<br />
(Wales) Order<br />
2009 (SI 2009/<br />
[7024] W.[87]),<br />
and The Planning<br />
(Listed Buildings<br />
and Conservation<br />
Areas)<br />
(Amendment)<br />
(Wales)<br />
Regulations 2009<br />
(SI 2009/[1026]<br />
W.[88]).<br />
A1.5 In relation to design, a DAS must explain <strong>the</strong> design concepts and<br />
principles applied to <strong>the</strong> development or works. A DAS accompanying an outline<br />
or full planning application must explain <strong>the</strong> concepts and principles in relation<br />
to (as a minimum):<br />
• Access<br />
• Character (including amount, layout, scale, appearance and<br />
landscaping)<br />
• Community safety<br />
• Environmental sustainability<br />
• Movement to, from and within <strong>the</strong> development.<br />
66
Planning Policy Wales: <strong>Technical</strong> <strong>Advice</strong> <strong>Note</strong> <strong>12</strong>: Design<br />
A DAS accompanying a listed building consent application must explain <strong>the</strong><br />
concepts and principles in relation to (again as a minimum):<br />
• Access (exterior works only)<br />
• Appearance<br />
• Environmental sustainability<br />
• Layout<br />
• Scale.<br />
References<br />
More detail is given at section A3 and table 1 below.<br />
A2 Role <strong>of</strong> a Design and Access Statement<br />
Communication Tool<br />
A2.1 The DAS is a communication tool showing that <strong>the</strong> objectives<br />
(see Section 3) <strong>of</strong> good design (which include <strong>the</strong> principles <strong>of</strong> inclusive<br />
design 29 ) have been considered from <strong>the</strong> outset <strong>of</strong> <strong>the</strong> development process.<br />
A2.2 The main roles <strong>of</strong> a DAS are:<br />
• to ensure that <strong>the</strong> developer can provide evidence to justify proposals<br />
in terms <strong>of</strong> planning policy (national and local) and in terms <strong>of</strong> <strong>the</strong><br />
factors listed in table 1<br />
• to explain how <strong>the</strong> objectives <strong>of</strong> good design have been applied,<br />
or where <strong>the</strong>y have not been applied, <strong>the</strong> reasons for that<br />
• to clearly set out <strong>the</strong> established vision and principles for <strong>the</strong> scheme<br />
• to demonstrate that <strong>the</strong> principles <strong>of</strong> sustainability have been addressed<br />
and used to inform <strong>the</strong> design <strong>of</strong> <strong>the</strong> development<br />
• to illustrate how <strong>the</strong> developer has considered conflicting demands and<br />
<strong>the</strong> extent to which <strong>the</strong>se considerations have influenced <strong>the</strong> proposed<br />
development<br />
• to ensure that <strong>the</strong> developer has satisfactorily considered design issues<br />
(such as those considered in section 5 <strong>of</strong> TAN <strong>12</strong>) early in <strong>the</strong> design<br />
process and that potential problems are highlighted before detailed<br />
design work commences<br />
• to demonstrate how design decisions have been influenced through <strong>the</strong><br />
reappraisal <strong>of</strong> <strong>the</strong> design.<br />
29<br />
See definition at<br />
paragraph 2.4.<br />
A2.3 The DAS will benefit developers, applicants, local communities & local<br />
planning authorities. In essence <strong>the</strong>y will:<br />
• inform decision-making from <strong>the</strong> outset through <strong>the</strong> pre-application/<br />
67
Planning Policy Wales: <strong>Technical</strong> <strong>Advice</strong> <strong>Note</strong> <strong>12</strong>: Design<br />
application stages to implementation on site<br />
• provide an opportunity for <strong>the</strong> applicant, and for developers and<br />
designers, to demonstrate <strong>the</strong>ir commitment to inclusive design and<br />
show how access arrangements make reasonable provision to ensure<br />
that all users will have equal and convenient access<br />
• provide an opportunity for <strong>the</strong> applicant, and for developers and<br />
designers to demonstrate how <strong>the</strong>y have responded to <strong>the</strong> need for<br />
sustainable buildings, in particular how <strong>the</strong>y have sought to reduce<br />
carbon emissions associated with new developments to deliver low<br />
and zero carbon buildings (referencing to sustainable building standards<br />
such as <strong>the</strong> Code for Sustainable Homes)<br />
• help all those assessing <strong>the</strong> application to understand <strong>the</strong> rationale that<br />
underpins <strong>the</strong> development proposal, assisting in <strong>the</strong>ir negotiations and<br />
decision-making<br />
• enable local communities, access groups, amenity groups and o<strong>the</strong>r<br />
stakeholders to understand <strong>the</strong> rationale underpinning <strong>the</strong> development<br />
proposal and thus to make effective representation on proposals<br />
• lead to an improvement in <strong>the</strong> quality, sustainability and inclusiveness<br />
<strong>of</strong> <strong>the</strong> development<br />
• make applicants more aware <strong>of</strong> issues that should be considered.<br />
References<br />
The ‘Living’ Design and Access Statement<br />
A2.4 Consideration <strong>of</strong> design and access matters should influence decision<br />
making throughout <strong>the</strong> life-time <strong>of</strong> building projects. It is considered good<br />
practice that a DAS is seen, and used, as a dynamic series <strong>of</strong> ‘living documents’<br />
that ‘grow’ as a project develops. The statutory requirement is to submit a<br />
statement at <strong>the</strong> application stage; however, good practice is that a statement<br />
is initiated at <strong>the</strong> briefing stage - <strong>the</strong> strategic level (a time when decisions can<br />
have important implications for <strong>the</strong> success <strong>of</strong> any development) - and, where<br />
appropriate, ‘grows’ as <strong>the</strong> various stages that inform and influence <strong>the</strong> design<br />
process are reached.<br />
A2.5 A well-constructed DAS for a project will clearly identify how <strong>the</strong> objectives<br />
<strong>of</strong> good design will be addressed as <strong>the</strong> development progresses, with <strong>the</strong> series<br />
<strong>of</strong> statements being complementary to, ra<strong>the</strong>r than in isolation from, each o<strong>the</strong>r.<br />
It should be borne in mind that a statement can have considerable value in <strong>the</strong><br />
context <strong>of</strong> o<strong>the</strong>r regimes, particularly building control, for example in relation<br />
to access. 30 To realise this potential, it may be appropriate for <strong>the</strong> statement to<br />
include content which addresses this, and for that to be updated as <strong>the</strong> project<br />
progresses. However, this must not be at <strong>the</strong> expense <strong>of</strong> <strong>the</strong> statutory basis and<br />
30<br />
Approved<br />
Document M<br />
<strong>of</strong> <strong>the</strong> Building<br />
Regulations<br />
recommends that<br />
building control<br />
access statements<br />
are provided for<br />
all domestic and<br />
non-domestic<br />
buildings,<br />
extensions and<br />
where <strong>the</strong>re is a<br />
change <strong>of</strong> use.<br />
68
Planning Policy Wales: <strong>Technical</strong> <strong>Advice</strong> <strong>Note</strong> <strong>12</strong>: Design<br />
purpose <strong>of</strong> statements.<br />
A2.6 Care should be taken to ensure that <strong>the</strong> statement is “fit for purpose” when<br />
submitted. The statement may be used for consultation purposes to accompany<br />
<strong>the</strong> planning and listed building consent application and will be taken into<br />
account by <strong>the</strong> decision-maker at <strong>the</strong> time <strong>the</strong> application is determined;<br />
it follows that content relevant to <strong>the</strong> planning or listed building application<br />
should not be materially amended once submitted. The priority must be to<br />
ensure that <strong>the</strong> submitted statement is sufficiently comprehensive and far-sighted<br />
to fully inform <strong>the</strong> decision on <strong>the</strong> application and enable resolution <strong>of</strong> any<br />
access and design issues in a transparent and accountable manner (for example<br />
by imposing conditions requiring fur<strong>the</strong>r detail to be submitted and approved<br />
before <strong>the</strong> project progresses beyond a defined stage).<br />
A3 Content <strong>of</strong> a Design and Access Statement<br />
Content <strong>of</strong> a DAS for planning permission and listed<br />
building consent<br />
A3.1 A DAS will explain and justify <strong>the</strong> objectives and concepts <strong>of</strong> good design<br />
on which a development proposal is based and how <strong>the</strong>se will be reflected<br />
throughout <strong>the</strong> scheme. The following table indicates <strong>the</strong> broad content <strong>of</strong> a DAS.<br />
References<br />
69
Planning Policy Wales: <strong>Technical</strong> <strong>Advice</strong> <strong>Note</strong> <strong>12</strong>: Design<br />
Table 1 - Broad Content <strong>of</strong> a Design and Access Statement<br />
Applications for Planning Permission and Listed Building Consent (LBC):<br />
1 Design 2 Access<br />
For planning applications (unless<br />
exempted) and all LBC applications<br />
1A The DAS must explain <strong>the</strong> design<br />
principles and concepts that have<br />
been applied to <strong>the</strong> development<br />
or works. As a minimum, <strong>the</strong> DAS<br />
must explain those principles<br />
and concepts in relation to <strong>the</strong><br />
following aspects:<br />
For planning applications:<br />
• environmental sustainability<br />
• movement to, from and within<br />
<strong>the</strong> development<br />
• character (including amount,<br />
layout, scale, appearance and<br />
landscaping) 31<br />
• community safety.<br />
For LBC applications:<br />
• appearance 32<br />
• environmental sustainability<br />
• layout<br />
• scale.<br />
1B The DAS must also:<br />
For planning applications:<br />
• demonstrate <strong>the</strong> steps taken<br />
to appraise <strong>the</strong> physical, social,<br />
economic and policy context<br />
<strong>of</strong> <strong>the</strong> development<br />
• explain how <strong>the</strong> design <strong>of</strong> <strong>the</strong><br />
development takes that context<br />
into account in relation to its<br />
proposed use and each <strong>of</strong> <strong>the</strong><br />
aspects specified above.<br />
For LBC applications:<br />
• explain how <strong>the</strong> design principles<br />
and concepts take account <strong>of</strong> <strong>the</strong><br />
special architectural or historic<br />
importance <strong>of</strong> <strong>the</strong> building,<br />
<strong>the</strong> features that justify its listing<br />
and <strong>the</strong> building’s setting.<br />
For planning applications (unless<br />
exempted) and LBC applications<br />
(exterior works only) <strong>the</strong> DAS must:<br />
• explain <strong>the</strong> policy or approach<br />
to access<br />
• explain how any policies relating<br />
to access in <strong>the</strong> statutory<br />
development plan have been<br />
taken into account<br />
• explain how any specific issues<br />
which might affect access to <strong>the</strong><br />
development or listed building<br />
have been addressed<br />
• detail how features which<br />
ensure people’s access to <strong>the</strong><br />
development or listed building<br />
will be maintained.<br />
In all aspects <strong>of</strong> <strong>the</strong> access<br />
requirements <strong>of</strong> <strong>the</strong> DAS, applicants<br />
should adopt <strong>the</strong> “inclusive design”<br />
approach set out in section 3 <strong>of</strong><br />
this TAN.<br />
Regard should also be had to relevant<br />
local design guidance.<br />
References<br />
31<br />
“Layout”, “scale”,<br />
“appearance” and<br />
“landscaping” are<br />
fur<strong>the</strong>r defined<br />
in Article 1(2)<br />
<strong>of</strong> <strong>the</strong> Town and<br />
Country Planning<br />
(General<br />
Development<br />
Procedure)<br />
Order 1995<br />
(SI 1995/419)<br />
as amended by<br />
Article 3(1) <strong>of</strong> <strong>the</strong><br />
Town and Country<br />
Planning (General<br />
Development<br />
Procedure)<br />
(Amendment)<br />
(Wales)<br />
Order 2008<br />
(SI 2008/2336<br />
(W.199))<br />
32<br />
The meaning <strong>of</strong><br />
“appearance”,<br />
“layout” and<br />
“scale” for <strong>the</strong><br />
purposes <strong>of</strong> a<br />
DAS are defined<br />
in The Planning<br />
(Listed Buildings<br />
and Conservation<br />
Areas)<br />
(Amendment)<br />
(Wales)<br />
Regulations 2009<br />
(SI 2009/[ 1026]<br />
W.[88])).<br />
70
Planning Policy Wales: <strong>Technical</strong> <strong>Advice</strong> <strong>Note</strong> <strong>12</strong>: Design<br />
A3.2 The following matters are appropriate to <strong>the</strong> preparation <strong>of</strong> DAS in<br />
practice, but in considering <strong>the</strong>m it is advisable to be mindful <strong>of</strong> <strong>the</strong> need for<br />
proportionality (what type <strong>of</strong> development and is it a major or minor scheme)<br />
in terms <strong>of</strong> <strong>the</strong> proposal:<br />
• It is good practice to explain how <strong>the</strong> applicant’s approach in relation<br />
to good design fits into stages <strong>of</strong> <strong>the</strong> design process from inception<br />
(including procurement) to management <strong>of</strong> <strong>the</strong> finished development<br />
and will thus facilitate <strong>the</strong> DAS’s role in being a “living statement”.<br />
• For planning applications, <strong>the</strong> DAS should not extend to internal aspects<br />
<strong>of</strong> individual buildings. However, this does not mean that internal<br />
arrangements should not be considered as part <strong>of</strong> <strong>the</strong> design process<br />
at <strong>the</strong> application stage. For example, <strong>the</strong> location and design <strong>of</strong> doors,<br />
windows etc. will depend on an understanding <strong>of</strong> <strong>the</strong> internal layout <strong>of</strong><br />
a building.<br />
• For listed building consent applications, <strong>the</strong> design element <strong>of</strong> <strong>the</strong> DAS<br />
must extend to any internal works proposed.<br />
• For planning applications, in defining <strong>the</strong> approach, <strong>the</strong> applicant<br />
must explain how <strong>the</strong> proposal has appraised and taken into account<br />
national/local policy and o<strong>the</strong>r relevant aspects <strong>of</strong> <strong>the</strong> context <strong>of</strong> <strong>the</strong><br />
site. So in addition to defining how <strong>the</strong> development’s design responds<br />
to policy, <strong>the</strong> DAS should also demonstrate how <strong>the</strong> design concept<br />
responds to <strong>the</strong> local physical context and to <strong>the</strong> social and economic<br />
background <strong>of</strong> <strong>the</strong> site and its surrounding, and what effect <strong>the</strong><br />
development will have on those aspects.<br />
• In defining <strong>the</strong> policy or approach to inclusive design in <strong>the</strong> DAS,<br />
it should explain how access arrangements make reasonable provision<br />
to ensure that all users will have equal and convenient access, both into<br />
<strong>the</strong> site from its boundaries to all <strong>of</strong> <strong>the</strong> new or extended buildings,<br />
and within <strong>the</strong> site. Where an applicant considers such provision is not<br />
appropriate, <strong>the</strong>n reasons should be provided in <strong>the</strong> DAS to support <strong>the</strong><br />
case. The design <strong>of</strong> any parking spaces and parking layouts is an aspect<br />
<strong>of</strong> inclusive design that should be considered in <strong>the</strong> DAS or by a cross<br />
reference to o<strong>the</strong>r accompanying material.<br />
• In defining <strong>the</strong> policy approach to environmental sustainability,<br />
it should explain how <strong>the</strong> design <strong>of</strong> <strong>the</strong> development will meet or exceed<br />
sustainable building standards, where required or expected in policy.<br />
It should also explain how <strong>the</strong> design <strong>of</strong> <strong>the</strong> development has sought<br />
to reduce <strong>the</strong> carbon emissions associated with <strong>the</strong> development.<br />
• In defining <strong>the</strong> policy or approach to good design, it is good practice to<br />
address <strong>the</strong> need for flexibility <strong>of</strong> <strong>the</strong> development and how it may need<br />
to adapt to <strong>the</strong> varying requirements <strong>of</strong> inclusiveness and sustainability<br />
over time or/and adapt, for example to changing surroundings, whe<strong>the</strong>r<br />
in use or in relation to <strong>the</strong> changing climate.<br />
• For outline applications where ‘access’ is reserved, <strong>the</strong> application must<br />
include indicative access point(s) to <strong>the</strong> site. Statements accompanying<br />
such applications should clearly explain how <strong>the</strong> principles <strong>of</strong><br />
References<br />
71
Planning Policy Wales: <strong>Technical</strong> <strong>Advice</strong> <strong>Note</strong> <strong>12</strong>: Design<br />
good design will be used to inform <strong>the</strong> detailed proposals. A DAS<br />
accompanying an outline application should clearly explain and justify<br />
<strong>the</strong> objectives which will be used to inform <strong>the</strong> detailed proposals,<br />
demonstrating an understanding for what is appropriate and feasible for<br />
<strong>the</strong> site in its context, even if all reserved matters are to be considered<br />
later. 33<br />
Specific Requirements Relating to Listed Buildings (see Table 1)<br />
A3.3 Table 1 indicates <strong>the</strong> broad content <strong>of</strong> <strong>the</strong> DAS relating to a listed building<br />
consent application. The statement will need to explain and justify <strong>the</strong> approach<br />
taken to ensure that <strong>the</strong> listed building preserves or enhances its special historic<br />
and architectural importance. Existing national policy contains advice on such<br />
issues, and <strong>the</strong> DAS should thus include a brief explanation <strong>of</strong> how <strong>the</strong> approach<br />
to design and access takes account <strong>of</strong>:<br />
• WO Circular 61/96 (Planning and <strong>the</strong> Historic Environment:<br />
Historic Buildings and Conservation Areas)<br />
• BS 7913:1998 - The Principles <strong>of</strong> <strong>the</strong> Conservation <strong>of</strong> Historic<br />
Buildings.<br />
References<br />
33<br />
The definition <strong>of</strong><br />
reserved matters<br />
is set out in article<br />
1(2) <strong>of</strong> <strong>the</strong> GDPO.<br />
The DAS should detail <strong>the</strong> range <strong>of</strong> design and access solutions considered<br />
and give reasons why <strong>the</strong> chosen solution is <strong>the</strong> best, both for respecting <strong>the</strong><br />
character <strong>of</strong> <strong>the</strong> listed building and (where relevant to <strong>the</strong> application) for<br />
improving people’s accessibility. WO Circular 61/96 advises applicants for listed<br />
building consent must be able to justify <strong>the</strong>ir proposals, indicating why works<br />
that would affect <strong>the</strong> character <strong>of</strong> <strong>the</strong> listed building are desirable or necessary.<br />
The ‘justification statement’ (see WO Circular 61/96) could usefully refer to <strong>the</strong><br />
DAS required by <strong>the</strong> LBC Regulations, and would anyway be expected to address<br />
and explain <strong>the</strong> design and access considerations that had resulted in <strong>the</strong><br />
application proposal being considered <strong>the</strong> most appropriate solution.<br />
A3.4 ‘Overcoming <strong>the</strong> Barriers, Providing Physical Access to Historic<br />
Buildings’ (Cadw, 2002) 34 , provides advice relevant to inclusive design to those<br />
involved in <strong>the</strong> process and all viable alternatives need to be fully investigated<br />
so that such facilities are achieved without prejudice or damage to <strong>the</strong> character<br />
<strong>of</strong> <strong>the</strong> listed building. A satisfactory solution can almost always be found so<br />
long as imaginative and innovative approaches are fully explored. As stated in<br />
<strong>the</strong> guidance (referred to in <strong>the</strong> previous table) <strong>the</strong> applicant needs to be able<br />
to justify <strong>the</strong>ir proposals, indicating why works which would affect <strong>the</strong> character<br />
<strong>of</strong> a listed building are desirable or necessary.<br />
34<br />
Overcoming<br />
<strong>the</strong> Barriers,<br />
Providing Physical<br />
Access to Historic<br />
Buildings, Cadw,<br />
2002<br />
A3.5 The access content <strong>of</strong> a DAS relating to a listed building consent<br />
application should make clear how <strong>the</strong> approach to inclusive design has<br />
balanced <strong>the</strong> duties imposed by <strong>the</strong> Disability Discrimination Act 1995<br />
(as subsequently extended, including <strong>the</strong> Disability Discrimination Act 2005),<br />
where <strong>the</strong> proposal is subject to those, and <strong>the</strong> particular historical and<br />
architectural significance <strong>of</strong> <strong>the</strong> building. The statement should detail any<br />
specific issues that arise particularly with regard to <strong>the</strong> fact that <strong>the</strong> building<br />
is listed, <strong>the</strong> range <strong>of</strong> options considered and where inclusive design has not<br />
72
Planning Policy Wales: <strong>Technical</strong> <strong>Advice</strong> <strong>Note</strong> <strong>12</strong>: Design<br />
been fully provided, an explanation as to <strong>the</strong> reasons why this was not possible.<br />
Where alterations to existing buildings are proposed, and <strong>the</strong> fabric <strong>of</strong> <strong>the</strong><br />
structure restricts <strong>the</strong> ability to meet minimum levels <strong>of</strong> accessibility, details could<br />
be provided <strong>of</strong> o<strong>the</strong>r adaptations or procedures that will allow duties imposed by<br />
<strong>the</strong> Disability Discrimination Act to be met. These might include, for example,<br />
<strong>the</strong> use <strong>of</strong> portable equipment or changes to management practices.<br />
References<br />
A3.6 Although it is not a statutory requirement that <strong>the</strong> access element <strong>of</strong> <strong>the</strong><br />
DAS extends to internal aspects <strong>of</strong> proposed works to listed buildings, it would<br />
be preferable for applicants to clarify <strong>the</strong> approach that had been taken to any<br />
internal access proposals; this is particularly <strong>of</strong> relevance where <strong>the</strong> public visit<br />
<strong>the</strong> building and services are provided.<br />
A3.7 It is acknowledged that a DAS needs to be proportionate and it is likely<br />
that for a number <strong>of</strong> applications for listed building consent a DAS would be<br />
short, as it is recognised that many applications involve discrete alterations to<br />
private domestic dwellings, such as replacement windows. Design solutions<br />
(e.g. <strong>the</strong> preferred window choice) already require a justification statement under<br />
existing policy, and statements should cross-refer and not duplicate content.<br />
Historic Parks and Gardens, Scheduled Ancient Monuments, World Heritage<br />
Sites, Conservation Areas and Locally Important Historic Assets<br />
A3.8 A DAS accompanying planning applications affecting historic parks and<br />
gardens included on <strong>the</strong> first part <strong>of</strong> <strong>the</strong> ‘Register <strong>of</strong> Landscapes, Parks and<br />
Gardens <strong>of</strong> Special Historic Interest in Wales’, and scheduled ancient monuments<br />
should provide sufficient detail to justify <strong>the</strong> approach taken to ensure that <strong>the</strong><br />
development does not compromise <strong>the</strong> historic, archaeological or architectural<br />
integrity <strong>of</strong> such assets. In addition, proposals physically affecting scheduled<br />
ancient monuments will separately require scheduled monument consent.<br />
DAS for planning applications affecting <strong>the</strong> historic environment, including world<br />
heritage sites, conservation areas and non-scheduled archaeology should be<br />
considered in <strong>the</strong> context <strong>of</strong> Planning Policy Wales; locally designated assets in<br />
<strong>the</strong> context <strong>of</strong> a local planning authority’s development plan.<br />
Access Officers and Local Access Groups 35<br />
A3.9 The content <strong>of</strong> <strong>the</strong> DAS will benefit from engagement with local access<br />
groups and/or local authority access <strong>of</strong>ficers. Applicants should consider this<br />
engagement as part <strong>of</strong> pre-application work when proposals are ei<strong>the</strong>r for<br />
significant residential development as defined by <strong>the</strong> local planning authority<br />
or for non residential development which generates intensive use by <strong>the</strong> public,<br />
such as leisure or shopping developments. Local planning authorities should<br />
consider agreeing a consultation protocol with local access groups. 36<br />
35<br />
In <strong>the</strong> context <strong>of</strong><br />
this guidance,<br />
‘local access<br />
groups’ are <strong>the</strong><br />
independent local<br />
disability access<br />
groups.<br />
36<br />
See also section<br />
3.9 <strong>of</strong> <strong>the</strong><br />
consultation<br />
draft <strong>of</strong> TAN<br />
17 on Planning<br />
and Managing<br />
Development.<br />
73
Planning Policy Wales: <strong>Technical</strong> <strong>Advice</strong> <strong>Note</strong> <strong>12</strong>: Design<br />
Presenting <strong>the</strong> Information (see also appendix 2)<br />
References<br />
A3.10 A submitted DAS:<br />
• should be an integrated document, with <strong>the</strong> design and access<br />
elements readily identifiable as meeting <strong>the</strong> statutory requirements<br />
• should be clear and concise and effectively cover all <strong>of</strong> <strong>the</strong> relevant<br />
principles and concepts for <strong>the</strong> proposed development<br />
• should be proportionate in length and complexity to <strong>the</strong> type and scale<br />
<strong>of</strong> development proposed. The level <strong>of</strong> detail required will depend on <strong>the</strong><br />
nature and scale <strong>of</strong> <strong>the</strong> development and <strong>the</strong> sensitivity <strong>of</strong> its location<br />
(i.e. in some cases a short written explanation may suffice, in o<strong>the</strong>rs,<br />
detailed illustrative material may be required, but <strong>the</strong> underlying design<br />
objectives remain <strong>the</strong> same for all applications and <strong>the</strong> DAS must in all<br />
cases have sufficient content to fulfil <strong>the</strong> statutory requirements)<br />
• does not need to duplicate o<strong>the</strong>r information that can be found in o<strong>the</strong>r<br />
assessments carried out to accompany <strong>the</strong> planning application or listed<br />
building consent application. However, <strong>the</strong> DAS should cross-refer to<br />
<strong>the</strong> relevant information, providing that <strong>the</strong> information is available and<br />
accessible<br />
• should justify and explain <strong>the</strong> conclusion in cases where <strong>the</strong> applicant<br />
considers <strong>the</strong>re may be no implications <strong>of</strong> a development, for example,<br />
vis-à-vis inclusive design in relation to <strong>the</strong> access element <strong>of</strong> <strong>the</strong><br />
DAS. It is likely for a number <strong>of</strong> applications that this element <strong>of</strong> <strong>the</strong><br />
statement would be short and could merely explain very briefly why<br />
<strong>the</strong>re are no relevant accessibility issues. Examples would be certain<br />
applications relating to variation <strong>of</strong> conditions (under section 73 <strong>of</strong><br />
<strong>the</strong> Town and Country Planning Act 1990), which will require a DAS,<br />
such as change <strong>of</strong> opening hours/type <strong>of</strong> goods sold, and listed building<br />
consent applications involving alterations to private domestic dwellings,<br />
and those o<strong>the</strong>r applications which do not involve accessibility, such as<br />
replacement windows<br />
• may be combined for accompanying applications for planning<br />
permission and listed building consent, where <strong>the</strong>re is a planning<br />
application submitted in parallel with an application for listed building<br />
consent<br />
• should avoid using illustrative materials included with more complex<br />
schemes as a substitute for drawings that provide <strong>the</strong> necessary detail<br />
to support <strong>the</strong> approach to good design claimed by <strong>the</strong> applicant<br />
• must demonstrate how <strong>the</strong>y have appraised <strong>the</strong> physical, social,<br />
economic and policy context <strong>of</strong> <strong>the</strong> development, and how <strong>the</strong>ir choice<br />
<strong>of</strong> design principles and concepts takes that context into account<br />
• should indicate how any conflicts between design issues have been<br />
resolved or what priorities have been assigned to <strong>the</strong>m if conflicts<br />
cannot be resolved.<br />
74
Planning Policy Wales: <strong>Technical</strong> <strong>Advice</strong> <strong>Note</strong> <strong>12</strong>: Design<br />
Drawings<br />
References<br />
A3.11 A DAS should be illustrated, as appropriate by:<br />
• site and context analysis<br />
• plans, elevations and sections<br />
• photographs <strong>of</strong> <strong>the</strong> site and its surrounding<br />
• o<strong>the</strong>r illustrations such as perspectives.<br />
A4 Procedures<br />
Design and Access Statement in Decision Making<br />
A4.1 An application will not be valid where a DAS is required by <strong>the</strong> GDPO/<br />
LBC Regulations but has not been submitted.<br />
A4.2 A local planning authority must not enter an application on <strong>the</strong> Planning<br />
Register unless accompanied by a DAS (where one is required) which meets<br />
<strong>the</strong> requirements <strong>of</strong> <strong>the</strong> GDPO/LBC Regulations. Where a DAS meets <strong>the</strong><br />
requirements <strong>of</strong> <strong>the</strong> GDPO/LBC Regulations <strong>the</strong> local planning authority must<br />
place it on <strong>the</strong> public register <strong>of</strong> applications with <strong>the</strong> application to which<br />
it relates and consultees must be notified that it accompanies <strong>the</strong> planning<br />
application.<br />
A4.3 A DAS communicates how <strong>the</strong> application proposal accounts for <strong>the</strong><br />
objectives <strong>of</strong> good design and responds to access issues. Thus, where a DAS is<br />
required, it is a material consideration that <strong>the</strong> decision maker must have regard<br />
to when considering <strong>the</strong> application.<br />
A4.4 Planning permission and listed building consent should be granted only<br />
when <strong>the</strong> fundamental design principles <strong>of</strong> an application are clear and when<br />
adequate evidence <strong>of</strong> <strong>the</strong> design quality <strong>of</strong> <strong>the</strong> proposal has been provided.<br />
For this reason, local planning authorities should not impose conditions which<br />
allow <strong>the</strong> main design issues to be considered at a later date. Care should be<br />
taken to ensure that details that are subject to conditions or, where necessary,<br />
legal obligations are not crucial to <strong>the</strong> overall design concept. Where appropriate,<br />
conditions and obligations should be used to secure good design and longer term<br />
maintenance <strong>of</strong> design features.<br />
A4.5 Planning conditions may be attached to a planning permission/listed<br />
building consent to take on board <strong>the</strong> relevant elements <strong>of</strong> <strong>the</strong> DAS and ensure<br />
that <strong>the</strong> principles and concepts are realised in <strong>the</strong> execution <strong>of</strong> <strong>the</strong> proposal.<br />
For outline applications, any design considerations that are crucial to <strong>the</strong><br />
development should be secured through conditions on <strong>the</strong> outline permission;<br />
a planning obligation should only be used where it is not possible to attach a<br />
valid condition.<br />
75
Planning Policy Wales: <strong>Technical</strong> <strong>Advice</strong> <strong>Note</strong> <strong>12</strong>: Design<br />
A4.6 Although not specifically required by ei<strong>the</strong>r, <strong>the</strong> GDPO, or <strong>the</strong> LBC<br />
Regulations, it is considered good practice to use a DAS as an aid to<br />
pre-application discussions. Early discussion on design should help to establish<br />
any initial issues.<br />
References<br />
A4.7 Where an outline planning application is submitted, local planning<br />
authorities may consider that additional information, building on <strong>the</strong> original<br />
statement, will be required at <strong>the</strong> reserved matters stage (although it is not<br />
crucial to <strong>the</strong> acceptability <strong>of</strong> <strong>the</strong> outline application). In such cases <strong>the</strong> local<br />
planning authority should consider setting out such a requirement through a<br />
condition on <strong>the</strong> outline planning application.<br />
76
Planning Policy Wales: <strong>Technical</strong> <strong>Advice</strong> <strong>Note</strong> <strong>12</strong>: Design<br />
Design information for a planning application<br />
<strong>Appendix</strong> 2<br />
Applicants may be asked to submit <strong>the</strong> following design information by <strong>the</strong> local planning authority.<br />
This list is not exhaustive and applicants should contact <strong>the</strong> local planning authority for clarification<br />
on what design information may be required.<br />
In <strong>the</strong> case <strong>of</strong> large scale or complex development proposals models, computer-based<br />
representations, three dimensional drawings and perspectives may be particularly useful.<br />
Location plan<br />
- Scale 1:<strong>12</strong>50 or 1:2500.<br />
- North point, date and drawing number.<br />
- Outline <strong>the</strong> application property/site with a red line.<br />
- Draw a blue line around any o<strong>the</strong>r land owned by <strong>the</strong> applicant, close to or adjoining<br />
<strong>the</strong> application site.<br />
- Show <strong>the</strong> application property/site in relation to at least two named roads and surrounding<br />
buildings where possible.<br />
Details <strong>of</strong> existing site layout<br />
- Scale, typically 1:200 or appropriate scale to ascertain required level <strong>of</strong> detail.<br />
- North point, date and number on plans.<br />
- Show <strong>the</strong> whole property/site, including all buildings, gardens, open spaces and car parking.<br />
- Any relevant assessments carried out.<br />
Details <strong>of</strong> proposed site layout<br />
- Scale, typically 1:200.<br />
- North point, date and number on plans.<br />
- Show <strong>the</strong> siting <strong>of</strong> any new building or extension, vehicular/pedestrian access, changes in<br />
levels, landscape proposals, including trees to be removed, new planting, new or altered<br />
boundary walls and fences, and new hard-surfaced open spaces.<br />
- Show proposals in <strong>the</strong> context <strong>of</strong> adjacent buildings/environment.<br />
- Illustrate elevation and cross sections <strong>of</strong> <strong>the</strong> steepest elevation.<br />
Floor plans<br />
- Scale 1:50 or 1:100.<br />
- In <strong>the</strong> case <strong>of</strong> an extension, show <strong>the</strong> floor layout <strong>of</strong> <strong>the</strong> existing building to indicate <strong>the</strong><br />
relationship between <strong>the</strong> two, clearly indicating new work.<br />
- Show floor plans in <strong>the</strong> context <strong>of</strong> adjacent buildings, where appropriate.<br />
77
Planning Policy Wales: <strong>Technical</strong> <strong>Advice</strong> <strong>Note</strong> <strong>12</strong>: Design<br />
- In <strong>the</strong> case <strong>of</strong> minor applications it may be appropriate to combine <strong>the</strong> layout and floor plan<br />
(unless any demolition is involved).<br />
- Include a ro<strong>of</strong> plan where necessary to show a complex ro<strong>of</strong> or alteration to one.<br />
Elevations<br />
- Scale 1:50 or 1:100 (consistent with floor plans) which include figured dimensions.<br />
- Show every elevation <strong>of</strong> a new building or extension.<br />
- For an extension or alteration, clearly distinguish existing and proposed elevations.<br />
- Include details <strong>of</strong> material and external appearance.<br />
- Show elevations in <strong>the</strong> context <strong>of</strong> adjacent buildings, where appropriate.<br />
Cross Sections<br />
- Scale 1:50/1:100 (consistent with floor plans), where appropriate.<br />
78


