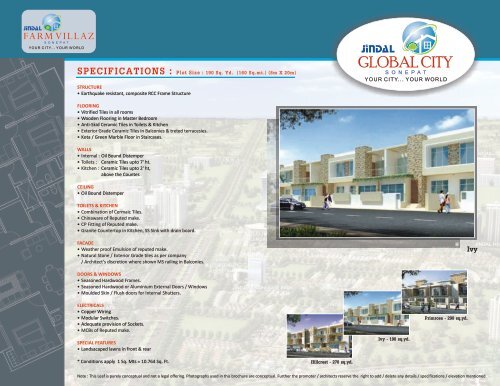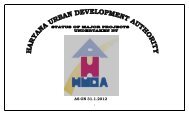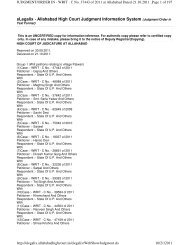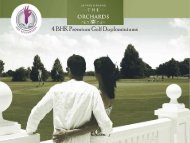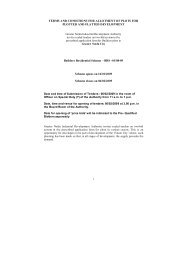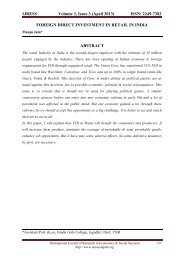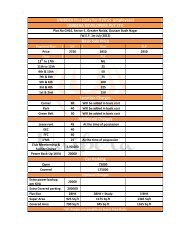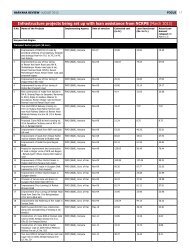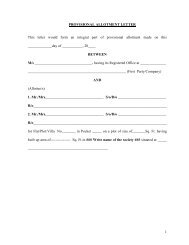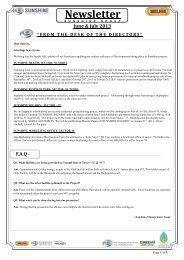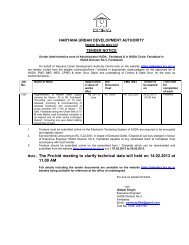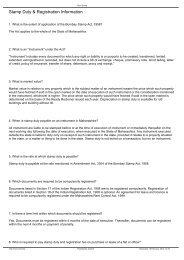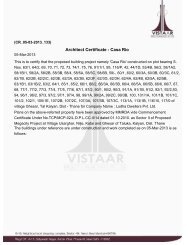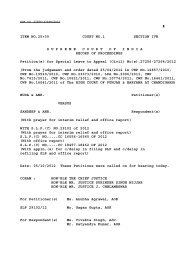to download - Jindal Global City Sonepat
to download - Jindal Global City Sonepat
to download - Jindal Global City Sonepat
Create successful ePaper yourself
Turn your PDF publications into a flip-book with our unique Google optimized e-Paper software.
SPECIFICATIONS : Plot Size : 190 Sq. Yd. (160 Sq.mt.) (8m X 20m)<br />
STRUCTURE<br />
• Earthquake resistant, composite RCC Frame Structure<br />
FLOORING<br />
• Vitrified Tiles in all rooms<br />
• Wooden Flooring in Master Bedroom<br />
• Anti-Skid Ceramic Tiles in Toilets & Kitchen<br />
• Exterior Grade Ceramic Tiles in Balconies & treted terracesies.<br />
• Kota / Green Marble Floor in Staircases.<br />
WALLS<br />
• Internal : Oil Bound Distemper<br />
• Toilets : Ceramic Tiles up<strong>to</strong> 7' ht.<br />
• Kitchen : Ceramic Tiles up<strong>to</strong> 2' ht,<br />
above the Counter.<br />
CEILING<br />
• Oil Bound Distemper<br />
TOILETS & KITCHEN<br />
• Combination of Cermaic Tiles.<br />
• Chinaware of Reputed make.<br />
• CP Fitting of Reputed make.<br />
• Granite Counter<strong>to</strong>p in Kitchen, SS Sink with drain board.<br />
FACADE<br />
• Weather proof Emulsion of reputed make.<br />
• Natural S<strong>to</strong>ne / Exterior Grade tiles as per company<br />
/ Architect’s discretion where shown MS railing in Balconies.<br />
Ivy<br />
DOORS & WINDOWS<br />
• Seasoned Hardwood Frames.<br />
• Seasoned Hardwood or Aluminium External Doors / Windows<br />
• Moulded Skin / Flush doors for Internal Shutters.<br />
ELECTRICALS<br />
• Copper Wiring<br />
• Modular Switches.<br />
• Adequate provision of Sockets.<br />
• MCBs of Reputed make.<br />
SPECIAL FEATURES<br />
• Landsacaped lawns in front & rear<br />
Ivy - 190 sq.yd.<br />
Primrose - 290 sq.yd.<br />
* Conditions apply 1 Sq. Mts = 10.764 Sq. Ft.<br />
Hillcrest - 270 sq.yd.<br />
Note : This Leaf is purely conceptual and not a legal offering. Pho<strong>to</strong>graphs used in this brochure are conceptual. Further the promoter / architects reserve the right <strong>to</strong> add / delete any details / specifications / elevation mentioned
Floor Plans<br />
GROUND FLOOR PLAN<br />
FIRST FLOOR PLAN<br />
Module -I<br />
One bed room with adequate space for wardrobe,<br />
drawing /dining, living room, one <strong>to</strong>ilet, kitchen,<br />
front /rear lawn, verandah parking ,<br />
boundary wall with gate.<br />
Module -II<br />
Two bed room with adequate space for wardrobe,<br />
drawing /dining, living room, two <strong>to</strong>ilet, kitchen,<br />
front & rear lawn, pooja & terrace, balconies, parking ,<br />
boundary wall with gate.<br />
MODULE OPTION<br />
MODULE COMBINATION SALEABLE AREA SQ. FT.<br />
I<br />
II<br />
III<br />
1062<br />
1646<br />
2078<br />
Module -III<br />
Three bed room with adequate space for wardrobe,<br />
drawing /dining, living room, three <strong>to</strong>ilet, kitchen,<br />
front & rear lawn, dress, pooja & terrace, balconies,<br />
parking, boundary wall with gate.


