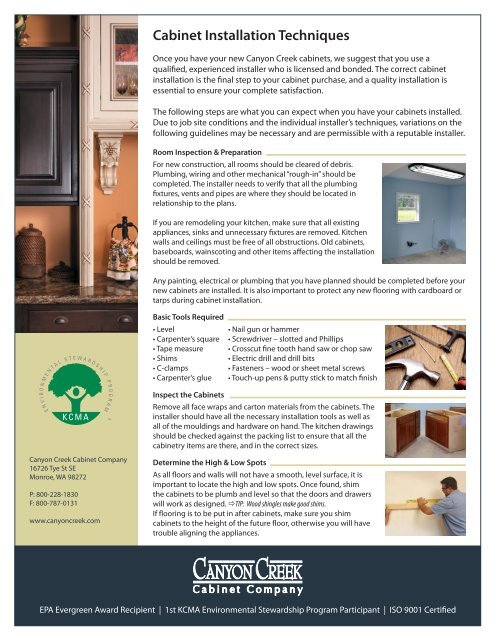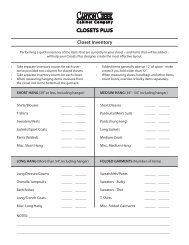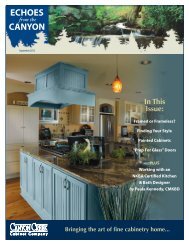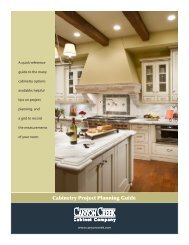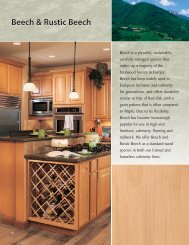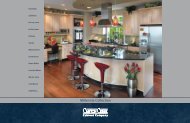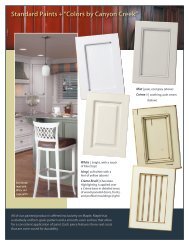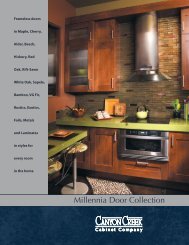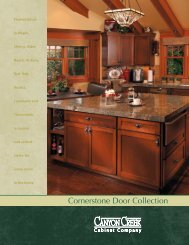Installation Guidelines - Canyon Creek Cabinet Company
Installation Guidelines - Canyon Creek Cabinet Company
Installation Guidelines - Canyon Creek Cabinet Company
You also want an ePaper? Increase the reach of your titles
YUMPU automatically turns print PDFs into web optimized ePapers that Google loves.
<strong>Cabinet</strong> <strong>Installation</strong> Techniques<br />
Once you have your new <strong>Canyon</strong> <strong>Creek</strong> cabinets, we suggest that you use a<br />
qualified, experienced installer who is licensed and bonded. The correct cabinet<br />
installation is the final step to your cabinet purchase, and a quality installation is<br />
essential to ensure your complete satisfaction.<br />
The following steps are what you can expect when you have your cabinets installed.<br />
Due to job site conditions and the individual installer’s techniques, variations on the<br />
following guidelines may be necessary and are permissible with a reputable installer.<br />
Room Inspection & Preparation<br />
For new construction, all rooms should be cleared of debris.<br />
Plumbing, wiring and other mechanical “rough-in” should be<br />
completed. The installer needs to verify that all the plumbing<br />
fixtures, vents and pipes are where they should be located in<br />
relationship to the plans.<br />
If you are remodeling your kitchen, make sure that all existing<br />
appliances, sinks and unnecessary fixtures are removed. Kitchen<br />
walls and ceilings must be free of all obstructions. Old cabinets,<br />
baseboards, wainscoting and other items affecting the installation<br />
should be removed.<br />
Any painting, electrical or plumbing that you have planned should be completed before your<br />
new cabinets are installed. It is also important to protect any new flooring with cardboard or<br />
tarps during cabinet installation.<br />
Basic Tools Required<br />
• Level<br />
• Carpenter’s square<br />
• Tape measure<br />
• Shims<br />
• C-clamps<br />
• Carpenter’s glue<br />
• Nail gun or hammer<br />
• Screwdriver – slotted and Phillips<br />
• Crosscut fine tooth hand saw or chop saw<br />
• Electric drill and drill bits<br />
• Fasteners – wood or sheet metal screws<br />
• Touch-up pens & putty stick to match finish<br />
<strong>Canyon</strong> <strong>Creek</strong> <strong>Cabinet</strong> <strong>Company</strong><br />
16726 Tye St SE<br />
Monroe, WA 98272<br />
P: 800-228-1830<br />
F: 800-787-0131<br />
www.canyoncreek.com<br />
Inspect the <strong>Cabinet</strong>s<br />
Remove all face wraps and carton materials from the cabinets. The<br />
installer should have all the necessary installation tools as well as<br />
all of the mouldings and hardware on hand. The kitchen drawings<br />
should be checked against the packing list to ensure that all the<br />
cabinetry items are there, and in the correct sizes.<br />
Determine the High & Low Spots<br />
As all floors and walls will not have a smooth, level surface, it is<br />
important to locate the high and low spots. Once found, shim<br />
the cabinets to be plumb and level so that the doors and drawers<br />
will work as designed. TIP: Wood shingles make good shims.<br />
If flooring is to be put in after cabinets, make sure you shim<br />
cabinets to the height of the future floor, otherwise you will have<br />
trouble aligning the appliances.<br />
EPA Evergreen Award Recipient | 1st KCMA Environmental Stewardship Program Participant | ISO 9001 Certified
Mark for Base <strong>Cabinet</strong> Placement<br />
Use your floor plan as a guide to measure and mark the walls where<br />
each cabinet is going to be installed. With a chalk line, strike a level<br />
line around the room on the walls using the highest spot as a<br />
starting point. This is your “base level” line and is the point to which<br />
you will level the tops of the base cabinets.<br />
Locate Wall Studs<br />
You can locate the studs using a stud finder or by pounding a small<br />
nail into the wall. Mark the centers of the studs. Mark the inside of<br />
the back of the cabinets that correspond to the studs.<br />
x wall stud<br />
<strong>Cabinet</strong><br />
face frame<br />
Level<br />
Line<br />
34-1/2"<br />
Install Wall and Base <strong>Cabinet</strong>s<br />
To avoid any damage to the cabinet doors during installation, it is recommended to<br />
remove the doors before beginning the installation. Use a piece of masking tape with the<br />
corresponding cabinet written on it to mark each door and to avoid confusion when putting<br />
the doors back on.<br />
TIP: We recommend that the wall cabinets be installed first. This will allow full access without having to<br />
lean over the base cabinets and will also help to prevent damage to the base cabinets.<br />
Wall cabinets. The most common place to begin hanging the wall<br />
cabinets is in a corner. Determine the placement of the cabinet by<br />
using the lines that were marked previously. Mark the position of<br />
the wall studs inside the cabinets; place the cabinet in position and<br />
fasten the cabinet through the back to the wall. Using a C-clamp,<br />
attach the next cabinet, making adjustments so that the top and<br />
front edges of the cabinets are flush. Tighten the clamps; drill<br />
through one of the side stiles and part way into the other side stile;<br />
then join the cabinets together.<br />
On frameless cabinets, use a 5mm drill bit and drill through the<br />
shelf system holes, and fasten the cabinets together using twopiece<br />
connecting screws. (Ordered separately.)<br />
Follow these steps for each of the remaining wall cabinets. It is<br />
the installer’s responsibility to make sure that the wall cabinets<br />
are installed level and plumb, using shims where necessary.<br />
CAUTION: Upper cabinets not attached to wall studs may fall when loaded. It is the installer’s<br />
responsibility to see that all cabinets are fastened to studs. If they are not attached to wall<br />
studs it is the installer’s responsibility to ensure that adequate fastening devices are used. Do<br />
not attach cabinets to the walls with nails because they will not support the weight of fully<br />
loaded cabinets.<br />
Base cabinets. Choose a starting point. The cabinet placement<br />
has been marked with the “base level” line. Starting with the<br />
cabinet located in the corner, use thin wooden shims placed under<br />
the cabinet as necessary so that the cabinet is plumb. Check that it<br />
is level with a carpenter’s level. Fasten the cabinet to the wall using<br />
wood screws, and secure the cabinets together using C-clamps.<br />
<strong>Canyon</strong> <strong>Creek</strong> <strong>Cabinet</strong> <strong>Company</strong><br />
16726 Tye St SE<br />
Monroe, WA 98272<br />
P: 800-228-1830<br />
F: 800-787-0131<br />
www.canyoncreek.com<br />
TIP: Do not fully tighten the screws until all the cabinets are installed so that final<br />
adjustments can be made.<br />
Shim the second cabinet until it is plumb and level, and then secure<br />
it to the wall. Repeat this procedure following the floor plan until<br />
the cabinets are installed. It is the installer’s responsibility to install<br />
the base cabinets in a continuous level line.
Fillers and End Panels<br />
Standard fillers may be required, especially in wall-to-wall designs.<br />
Attach fillers to the cabinet in the same manner as used in joining<br />
cabinets together. Fillers can be attached by pre-drilling a hole from<br />
inside the cabinet box into the filler. At the end of the cabinet run,<br />
a finished end panel is necessary to cover the unfinished end of the<br />
cabinet. Fasten the end panel to the cabinet with carpenter’s glue<br />
and finish nails.<br />
Island or Peninsula <strong>Cabinet</strong>s<br />
Locate the ceiling joist or solid blocking in the same manner used<br />
to locate the wall studs. Mark them on the tops of the peninsula<br />
cabinets. The use of lag bolts is recommended to secure cabinets<br />
into ceiling blocking or ceiling joists. <strong>Cabinet</strong>s have to be securely<br />
attached to the ceiling joists to hold a fully loaded cabinet.<br />
Island pony walls are often not plumb so you’ll need to make<br />
adjustments before installing any island cabinets. Again, you’ll<br />
need to shim the cabinets where necessary to ensure that they<br />
are level, plumb and aligned with adjacent cabinets.<br />
Oven <strong>Installation</strong><br />
When an oven cabinet is used, make a cut-out in the oven panel<br />
according to the appliance manufacturer’s specifications. Install the<br />
support shelf to the end panel with screws; making sure that the top<br />
of the shelf is level with the cut-out opening.<br />
Tightening <strong>Installation</strong> Screws<br />
After the last cabinet has been installed, aligned, shimmed and<br />
joined together, the installation screws can be tightened. Be sure<br />
that the face frames or cabinet faces are joined together flush<br />
before tightening screws.<br />
Adjustments<br />
Now that all the cabinets are installed, it is time to align doors<br />
and drawers. This is a critical, final step to ensure perfect cabinetry<br />
lines. All <strong>Canyon</strong> <strong>Creek</strong> cabinets have fully adjustable hinges and<br />
some have self-adjusting guides.<br />
<strong>Canyon</strong> <strong>Creek</strong> <strong>Cabinet</strong> <strong>Company</strong><br />
16726 Tye St SE<br />
Monroe, WA 98272<br />
P: 800-228-1830<br />
F: 800-787-0131<br />
Countertop <strong>Installation</strong><br />
A riser or build-up, available through your <strong>Canyon</strong> <strong>Creek</strong><br />
distributor, may be required between the base cabinet and<br />
countertop. The countertops can be installed after the base<br />
cabinets have been leveled, plumbed and secured to the walls.<br />
For detailed installation instructions, carefully follow the<br />
manufacturer’s guidelines.<br />
TIP: Keep all the information regarding your kitchen installation such as business<br />
cards, customer agreements, product specifications and warranties in a folder.<br />
www.canyoncreek.com<br />
EPA Evergreen Award Recipient | 1st KCMA Environmental Stewardship Program Participant | ISO 9001 Certified


