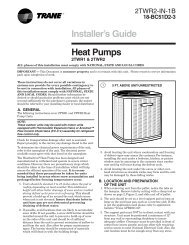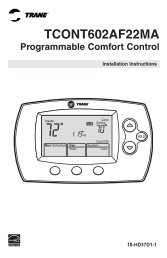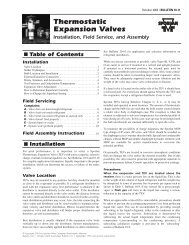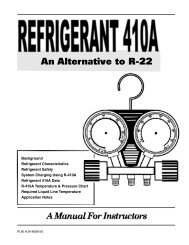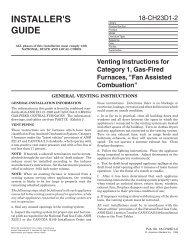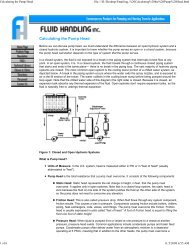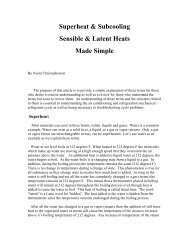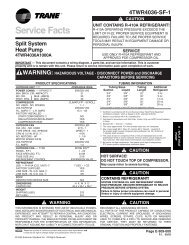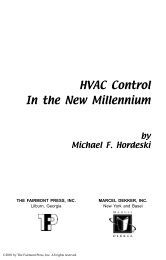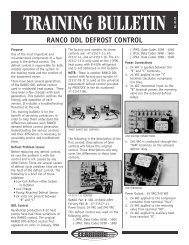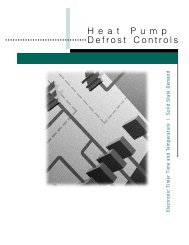- Page 3 and 4: Chilled-WaterVAV SystemsJohn Murphy
- Page 5 and 6: ContentsPreface ...................
- Page 8 and 9: VAV terminal units ................
- Page 10 and 11: Overview of a Chilled-Water VAV Sys
- Page 12 and 13: Overview of a Chilled-Water VAV Sys
- Page 14 and 15: Overview of a Chilled-Water VAV Sys
- Page 16 and 17: Overview of a Chilled-Water VAV Sys
- Page 18 and 19: Overview of a Chilled-Water VAV Sys
- Page 22 and 23: Primary System ComponentsAvoiding f
- Page 24 and 25: Primary System ComponentsFigure 10.
- Page 26 and 27: Primary System ComponentsFigure 11.
- Page 28 and 29: Primary System Componentsweather, a
- Page 30 and 31: Primary System ComponentsFigure 15.
- Page 32 and 33: Primary System Componentsair to a t
- Page 34 and 35: Primary System Componentsbarometric
- Page 36 and 37: Primary System ComponentsFigure 20
- Page 38 and 39: Primary System ComponentsSupply fan
- Page 40 and 41: Primary System ComponentsFan typesV
- Page 42 and 43: Primary System ComponentsTo allow a
- Page 44 and 45: Primary System ComponentsIn a draw-
- Page 46 and 47: Primary System ComponentsSupply fan
- Page 48 and 49: Primary System ComponentsThe modula
- Page 50 and 51: Primary System ComponentsTable 8. A
- Page 52 and 53: Primary System ComponentsFigure 37.
- Page 54 and 55: Primary System Componentssystem. So
- Page 56 and 57: Primary System ComponentsPhotocatal
- Page 58 and 59: Primary System ComponentsPCO techno
- Page 60 and 61: Primary System Componentsand upstre
- Page 62 and 63: Primary System ComponentsThermal pe
- Page 64 and 65: Primary System ComponentsFigure 47.
- Page 66 and 67: Primary System ComponentsFan-powere
- Page 68 and 69: Primary System Componentspowered VA
- Page 70 and 71:
Primary System Componentsinterfere
- Page 72 and 73:
Primary System ComponentsIf the des
- Page 74 and 75:
Primary System ComponentsTypically,
- Page 76 and 77:
Primary System ComponentsInterior z
- Page 78 and 79:
Primary System ComponentsInterior z
- Page 80 and 81:
Primary System ComponentsEqual fric
- Page 82 and 83:
Primary System Components• If nee
- Page 84 and 85:
Primary System ComponentsIn additio
- Page 86 and 87:
Primary System ComponentsFigure 70.
- Page 88 and 89:
Primary System ComponentsAir-cooled
- Page 90 and 91:
Primary System Componentstemperatur
- Page 92 and 93:
Primary System ComponentsFigure 74.
- Page 94 and 95:
Primary System ComponentsVariable-
- Page 96 and 97:
Primary System ComponentsFreeze pre
- Page 98 and 99:
Primary System Componentsrow coil i
- Page 100 and 101:
Primary System ComponentsThermal st
- Page 102 and 103:
Primary System Components(although
- Page 104 and 105:
Primary System ComponentsFigure 80.
- Page 106 and 107:
Primary System ComponentsA variable
- Page 108 and 109:
System Design Issues and Challenges
- Page 110 and 111:
System Design Issues and Challenges
- Page 112 and 113:
System Design Issues and Challenges
- Page 114 and 115:
System Design Issues and Challenges
- Page 116 and 117:
System Design Issues and Challenges
- Page 118 and 119:
System Design Issues and Challenges
- Page 120 and 121:
System Design Issues and Challenges
- Page 122 and 123:
System Design Issues and Challenges
- Page 124 and 125:
System Design Issues and Challenges
- Page 126 and 127:
System Design Issues and Challenges
- Page 129 and 130:
System Design Issues and Challenges
- Page 131 and 132:
System Design Issues and Challenges
- Page 133 and 134:
System Design Issues and Challenges
- Page 135 and 136:
System Design Issues and Challenges
- Page 137 and 138:
System Design Issues and Challenges
- Page 139 and 140:
System Design Issues and Challenges
- Page 141 and 142:
System Design Issues and Challenges
- Page 143 and 144:
System Design Issues and Challenges
- Page 145 and 146:
System Design Issues and Challenges
- Page 147 and 148:
System Design Issues and Challenges
- Page 149 and 150:
System Design Issues and Challenges
- Page 151 and 152:
System Design Issues and Challenges
- Page 153 and 154:
System Design Issues and Challenges
- Page 155 and 156:
System Design VariationsThis chapte
- Page 157 and 158:
System Design Variationspressure dr
- Page 159 and 160:
System Design VariationsImpact on o
- Page 161 and 162:
System Design Variations• Run 7 v
- Page 163 and 164:
System Design Variationsmechanical
- Page 165 and 166:
System Design Variations• Impleme
- Page 167 and 168:
System Design Variationsconventiona
- Page 169 and 170:
System Design VariationsFigure 113.
- Page 171 and 172:
System Design Variationsbuildings (
- Page 173 and 174:
System Design VariationsFor most ap
- Page 175 and 176:
System Design VariationsWhile the s
- Page 177 and 178:
System Design VariationsFigure 120.
- Page 179 and 180:
System ControlsThis chapter discuss
- Page 181 and 182:
System Controlssensor from being in
- Page 183 and 184:
System ControlsFigure 126. Modulate
- Page 185 and 186:
System Controlsfixed enthalpy contr
- Page 187 and 188:
System ControlsIf the air-handling
- Page 189 and 190:
System ControlsFigure 133. Floor-by
- Page 191 and 192:
System ControlsVAV terminal unitsSi
- Page 193 and 194:
System Controlspeople in a zone, an
- Page 195 and 196:
System ControlsAlternatively, if th
- Page 197 and 198:
System Controlsvariable-speed drive
- Page 199 and 200:
System ControlsFigure 137. System-l
- Page 201 and 202:
System ControlsTable 31. Example of
- Page 203 and 204:
System ControlsFigure 139. Morning
- Page 205 and 206:
System Controlszone to the unoccupi
- Page 207 and 208:
System ControlsThe optimal starting
- Page 209 and 210:
System ControlsFigure 143. Fan-pres
- Page 211 and 212:
System ControlsTable 36 lists condi
- Page 213 and 214:
System Controlsreset to be used dur
- Page 215 and 216:
System ControlsFigure 147. Ventilat
- Page 217 and 218:
System Controlsdecrease overall sys
- Page 219 and 220:
System ControlsFigure 150. Optimize
- Page 221 and 222:
GlossaryACH. Air changes per hour.A
- Page 223 and 224:
Glossarycondensing boiler. A type o
- Page 225 and 226:
Glossaryelectronic air cleaner. Par
- Page 227 and 228:
GlossaryMERV. Minimum Efficiency Re
- Page 229 and 230:
Glossarypump-pressure optimization.
- Page 231 and 232:
GlossaryTR. Cold-spot thermal resis
- Page 233 and 234:
ReferencesAir-Conditioning and Refr
- Page 235 and 236:
References______. 2009. Direct-Driv
- Page 237 and 238:
References______. 2008. “ASHRAE S
- Page 239 and 240:
Indexchilled-water system 79air-coo
- Page 241 and 242:
Indexhumidifiers 126humidity contro
- Page 243 and 244:
IndexVAV controlpressure-dependent
- Page 246:
Tranewww.trane.comFor more informat




