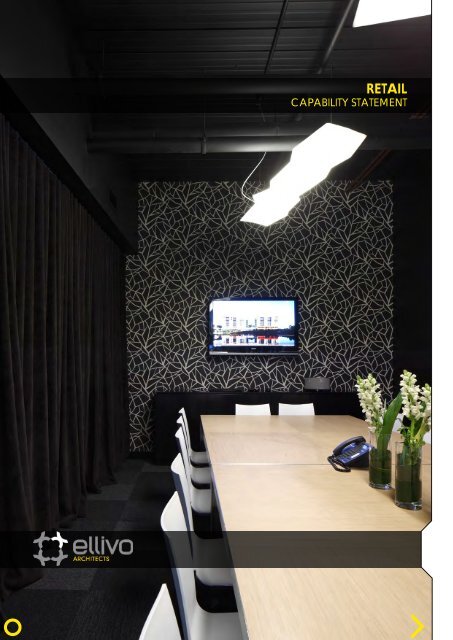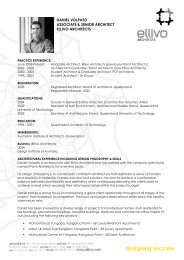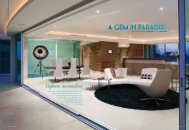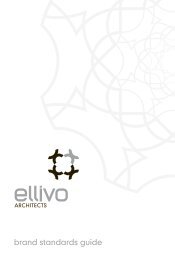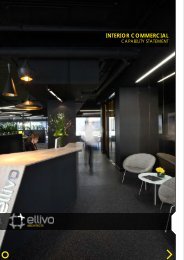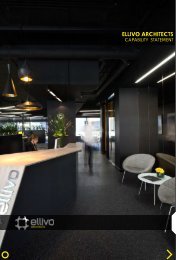Retail Capability - Ellivo Architects
Retail Capability - Ellivo Architects
Retail Capability - Ellivo Architects
You also want an ePaper? Increase the reach of your titles
YUMPU automatically turns print PDFs into web optimized ePapers that Google loves.
RETAIL<br />
CAPABILITY STATEMENT
BEESNESS OFFICE FITOUT<br />
South Brisbane, QLD<br />
Table of Contents<br />
CONTENTS<br />
CONTENTS 3<br />
ABOUT ELLIVO 5<br />
OUR SERVICES 7<br />
WORKING ON YOUR PROJECT 9<br />
TECHNOLOGY AND DESIGN OUTCOMES 11<br />
OUR TEAM 13<br />
RELEVANT PROJECTS 17<br />
PROJECT EXAMPLES 23<br />
RELEVANT EXPERIENCE - COMMERCIAL 27<br />
RELEVANT EXPERIENCE - COMMERCIAL /MIXED USE 29<br />
RELEVANT EXPERIENCE - INTERIOR ARCHITECTURE 31
URBAN QUARTER<br />
Townsville, QLD<br />
ABOUT ELLIVO<br />
<strong>Ellivo</strong> <strong>Architects</strong> are experienced commercial, mixed use and residential<br />
<strong>Architects</strong> that have been working together with our local and national<br />
clients for over fourteen years. We are passionate about design,<br />
creative with the use of space, and ardent about achieving balance<br />
between development goals and architectural outcomes.<br />
To us, a great design is only valuable when it is delivered successfully as built form,<br />
becomes available as usable space and provides an impressive yet functional interior.<br />
We make it our priority to meet the needs of those who build, lease and buy so that<br />
spaces are more than just aesthetically pleasing architecture.<br />
<strong>Ellivo</strong> <strong>Architects</strong> are committed to applying environmentally sustainable solutions to<br />
every scenario. In our studio, every design and selection is aligned to principles of<br />
sustainability. Good environmental design begins with the first principles of orientation<br />
and understanding of a site. And creating vibrant, successful places is equally import to<br />
creating good architecture.<br />
We pride ourselves on “designing success” whereby the success embedded in the<br />
Architectural design includes being financially viable, and socially and environmentally<br />
sustainable. We consider the design fundamentals to include flexibility for future growth<br />
and change with little impact, and combine this with understanding commercial reality<br />
and design innovation.<br />
We also use Intelligent 3D technologies to help clients and key stakeholders, such as<br />
councils, to better understand the often complex ideas, sites and spatial arrangements.
○dd<br />
MARKET STREET<br />
Indooroopilly QLD<br />
<strong>Ellivo</strong> <strong>Architects</strong> primarily focuses on working with clients in the corporate and<br />
development areas of the industry. Our expertise is in;<br />
URBAN FORM ARCHITECTURE<br />
This is our approach and term for the 3D master planning process. We utilise our<br />
commercial and residential skills to quickly resolve and inform the master planning<br />
process through 3D models. We do this by “testing” individual sites, to assess their<br />
commercial viability, and adherence to the aims of the master plan vision.<br />
COMMERCIAL AND RETAIL / MIXED USE<br />
OUR SERVICES<br />
Our work in these areas ranges from Greenstar office towers, sub regional mixed use<br />
shopping centres, boutiques retail villages and offices parks.<br />
MULTI UNIT RESIDENTIAL<br />
Multi-unit residential projects have been the backbone of our design expertise since<br />
the studio was established. Our residential experience includes several luxury “one per<br />
floor “apartments, investor driven developments, medium density aged care and short<br />
stay accommodation. Several recent projects have been specifically tailored to the<br />
need of students.<br />
INTERIOR ARCHITECTURE AND DESIGN<br />
Our Interior Design team works both in parallel with the Architectural teams, and<br />
independently on commercial and residential fit-outs. The interior design team has<br />
over fourteen years experience in Commercial fit-outs, Multi-residential and residential<br />
design, retail design, marketing packages and delivery of FF&E packages.<br />
Over the fourteen years we have gained experience in fit-outs for clothing stores,<br />
hairdressers, beauty salons, IGA deli’s, Furniture showrooms, bars, cafes, RSL clubs,<br />
gaming facilities and cinema fit-outs.
BEACHS OF 1770 RETAIL CENTRE<br />
Agnes Waters, QLD<br />
WORKING ON YOUR PROJECT<br />
Our years of experience have allowed us to build the process<br />
that we want to be a part of, and remove the barriers that often<br />
stand between creativity and corporate decision-making. Our<br />
approach is personal to you and your project.<br />
We guide our clients through a well-practiced program in step by step manor,<br />
driving value for money into their projects up front and optimising their design at<br />
logical review points.<br />
We recognize that every client’s needs are unique, and every project different,<br />
however the steps in the delivery of a successful design process rarely change.<br />
Instead of changing our process every time, we spend our time understanding<br />
the needs of the stakeholders, and their companies and addressing the time lines<br />
and constraints that will allow for a successful design and functional building.<br />
Our success is linked to the capability and skill set of the consultant team. We<br />
enjoy the process of working and collaborating with the client’s representatives,<br />
external stakeholders and consultants.<br />
We can take advice, and we can bring our experience to the table. We will<br />
listen, understand and explore to deliver the most successful design.
ELLIVO STUDIO<br />
Fortitude Valley, QLD<br />
TECHNOLOGY AND DESIGN OUTCOMES<br />
<strong>Ellivo</strong> <strong>Architects</strong> has been an “early adopter” of new technologies<br />
and the opportunities for collaboration that BIM (Building<br />
Information Modelling) affords. Our office has been 100%<br />
committed to the Revit 3D intelligent design software for over five<br />
years. In this time we have developed a comprehensive set of<br />
workflow procedures and an extensive digital library, tailored to<br />
Australian construction techniques and codes.<br />
The BIM approach that we use to visualise and document our Architecture<br />
places us at the cutting edge of the design industry. It allows our designs to<br />
seamlessly interface with technical, services and structural planning, and makes<br />
for great efficiencies throughout the design process.<br />
Our internal processes ensure a high degree of consistency in our digital models<br />
and output which has been well received in the marketplace. Within the office<br />
the use of Revit 3D software allows us to provide documentation that is highly<br />
co-ordinated and produce 3D renders for client and stakeholder understanding<br />
very early on in the process.<br />
We have developed elemental coding of our models to assist quantity surveyors<br />
to quickly and accurately generate takeoffs through Cost X, even at very early<br />
stages of a project.<br />
We utilise the 3D model from early massing studies right through to construction<br />
documentation and have the experience to stretch the use of the software<br />
beyond documentation to ensure it assists us in taking our design to the next<br />
level.<br />
We are always exploring new programs and technologies that further add to the<br />
BIM platform. Our current research is finding better and faster fly through “add<br />
ons”. These technologies significantly speed up the communication process with<br />
key stakeholders, particularly Councils and other authorities.
URBIA, BURLEIGH<br />
Revit Render - Concepts<br />
OUR TEAM<br />
<strong>Ellivo</strong> <strong>Architects</strong> have carefully hand-selected our staff to be a culturally, technically and<br />
attitudinal fit for both our clients and our work environment as it has evolved and changed in<br />
recent years.<br />
We have built a cohesive team that can offer every element of service that our client needs<br />
to deliver them a successful design, and provide each of their skill sets as a part of the total<br />
<strong>Ellivo</strong> <strong>Architects</strong>’ capability.<br />
We ensure that a client has direct access to the Director and the people who are working<br />
on their project. In this way information is not lost in the briefing process.<br />
Our staff skill sets include a full range of services and experience and expertise. A selection<br />
of our key people is outlined below.<br />
MASON COWLE<br />
Director<br />
Mason has built <strong>Ellivo</strong> <strong>Architects</strong> for over 13<br />
years as one of the founding co-Directors. His<br />
influential architectural style has positioned<br />
the firm where it is today, and his visionary<br />
master planning skills and attention to detail<br />
are growing it into tomorrow. Mason plays a<br />
key role in Brisbane’s Architecture community,<br />
supporting the urbanization and densification<br />
of large mixed use, retail and residential sites by<br />
keeping the end user firmly in mind.<br />
He works hands-on with developers to drive<br />
the functionality and feasibility of their<br />
projects to ensure success at every step of the<br />
development process.<br />
SCOTT WHITEOAK<br />
Director<br />
Scott, the other founding co-Director of<br />
<strong>Ellivo</strong> <strong>Architects</strong>, has focussed his 25 year<br />
Architecture career on creating an inclusive<br />
and vibrant design team that delivers logical<br />
and successful Architectural outcomes for his<br />
clients in the SE Queensland region. Scott has<br />
years of mixed use, residential and commercial<br />
experience and addresses sustainable<br />
construction principles with great enthusiasm.<br />
Most recently, Scott has led the development<br />
of <strong>Ellivo</strong> <strong>Architects</strong>’ Buiding Information<br />
Modelling (BIM) capability and skills, firmly<br />
establishing the firm as leading Architecture<br />
through collaborative, technologically<br />
advanced design solutions.<br />
Relevant Projects;<br />
- Keystone Business Park, Geelong<br />
- MyCentre, Nerang<br />
- Sunshine Redevelopment, Sunshine<br />
- Bokarina Masterplan, Bokarina,<br />
- Bells Reach Eco shopping Village,<br />
Caloundra South<br />
- Allen St, Wooloongabba<br />
- Urbia, Burleigh<br />
- McGregor Terrace, Bardon<br />
- Source 22, Fortitude Valley<br />
- Redcliffe Leages Club, Redcliffe<br />
- MJ’s Bar & Restaurant<br />
Relevant Projects;<br />
- Keystone Business Park, Geelong<br />
- Bayside Business Park,<br />
Cleveland,Harridan<br />
- Bokarina Masterplan, Bokarina,<br />
Stockland<br />
- The Grange, Brookwater, Springfield<br />
Land Corporation<br />
- Bells Reach, Caloundra South,<br />
Stockland<br />
- Urban Quarter, Townsville<br />
- 68 High St, Toowong, RTB Holdings
THE WHARF<br />
Robina, QLD<br />
Render in Revit<br />
v<br />
DANIEL VOLPATO<br />
Associate Architect<br />
Daniel is an Associate with <strong>Ellivo</strong> <strong>Architects</strong> and<br />
has worked with the company for over nine<br />
years. His design philosophy is to create bold,<br />
confident Architecture that maintains a sense<br />
of honesty and simplicity in materials, finishes<br />
and structural solutions. He aims to achieve a<br />
comfortable balance between functionality<br />
and aesthetics whilst continuously elevating the<br />
clients brief to achieve a result which exceeds<br />
their initial expectation within the project<br />
budget.<br />
Daniel is a key member of the studio, leading<br />
in experience of multi-residential and highrise<br />
design, masterplanning and Urban Form<br />
Architecture and mixed use projects.<br />
TANYA ZEALEY<br />
Associate, Senior Interior Designer<br />
Tanya has been leading the interior team that<br />
has grown in its experience and reputation since<br />
its establishment in 2003. She has a great passion<br />
and creative flair, which is underpinned with a<br />
deep understanding of budgets, sustainability,<br />
materials and detailing.<br />
Tanya has worked on some of South east<br />
queenslands most prestigious residential projects<br />
and boutique commercial fit-outs in her thirteen<br />
year career. Tanya has keen interest in making<br />
sure all solutions and selections are sustainable<br />
and locally produced.<br />
Being constantly in touch with the industry means<br />
that Tanya is able to bring a depth of product<br />
and supplier knowledge to deliver environments<br />
that suit clients from all aspects of comfort,<br />
aesthetics and longevity.<br />
VINH NGUYEN<br />
Graduate Architect<br />
Vinh is a Graduate Architect with 6 years<br />
of experience in a broad range of projects<br />
including night clubs, RSL’s, restaurants,<br />
education, master planning and residential<br />
buildings.Vinh is interested in understanding how<br />
a building is used and focused on delivering<br />
a creative yet practical solution with both the<br />
client and end user in mind. Whilst competent<br />
in documentation, he is passionate in the<br />
presentation of the design and ideas through a<br />
combination of free hand and digital media.<br />
With advanced skills in 3D presentation, design<br />
and documentation Vinh has been able to<br />
communicate the most complicated of projects<br />
to client and stakeholders successfully.<br />
Relevant Projects;<br />
- Yungaba, Kangaroo Point<br />
- Keystone Business Park, Armstrong<br />
Creek<br />
- Queensland Multicultural Centre,<br />
Kangaroo Point<br />
- Portal Cafe, Newstead<br />
- Solito, Carindale, Australand<br />
- DHA Residential, Enogerra<br />
- Urbia, Burleigh<br />
- Bayside Business Park, Cleveland<br />
Relevant Projects;<br />
OUR TEAM<br />
- MyCentre, Nerang<br />
- Sunshine Redevelopment, Sunshine<br />
- Keystone Business Park, Armstring<br />
Creek<br />
- Bees Nees, South Brisbane<br />
- Bribie Island RSL Sports Bar<br />
- Palace Cinema, FOrtitude Valley<br />
- Noble House showroom Fortitude<br />
Valley<br />
- Various Beauty/ Hairdresser/ florist /<br />
bar and cafe fitouts<br />
Relevant Projects;<br />
- MyCentre, Nerang<br />
- Keystone Business Park, Geelong<br />
- Yungaba, Kangaroo Point,<br />
Australand<br />
- DHA Residential, Enogerra, DHA<br />
- Urbia, Burleigh, Ray John Group<br />
- McDonalds fit-outs<br />
- Sporting Clubs<br />
- Caboolture Sportsclub<br />
- Redlands Sporting Club
MYCENTRE NERANG<br />
Render in Revit<br />
RELEVANT PROJECTS<br />
We have been working actively in the retail market in<br />
Queensland and Victoria for over three years on a range of<br />
master planning, commercial and industrial projects. Our current<br />
major retail projects include MyCentre Nerang (Architecture<br />
and <strong>Retail</strong> tenancy standards and advisory), and Sunshine Plaza<br />
redevelopment (Architecture and expansion for Centrelink fitout).<br />
Our current projects include;<br />
MY CENTRE, NERANG<br />
The redevelopment of the existing MyCentre at Nerang offers an opportunity<br />
to provide a quality mixed use heart between the river and the motorway.<br />
Incorporation of the adjoining land allows for expansion and improvement of<br />
the centre to provide a much more diverse experience, increasing the retail and<br />
service offering.<br />
The existing centre is proposed to be given a new active face. A new frame to<br />
replace the existing veranda will screen the existing roof form to integrate the<br />
old and new. The increased centre will provide a rejuvenated and more varied<br />
shopping experience, integration with public transport, integrated community<br />
facilities.<br />
Our scope includes Architecture, Interior Design and we are currently assisting the<br />
client with advisory services for the existing centre’s retail tenant fit-outs.
SUNSHINE PLAZA REDEVELOPMENT<br />
Conceptual ideas - Render in Revit<br />
SUNSHINE PLAZA REDEVELOPMENT<br />
RELEVANT PROJECTS<br />
This is a multistage commercial and retail refurbishment and extension of Sunshine<br />
Plaza at Sunshine, Victoria. A new Coles “Superstore” will be incorporated into<br />
the existing fabric. This will serve as the catalyst to significantly extend and reimage<br />
the centre. An additional 15000 square metres of commercial space will<br />
complement the centre and add to the diversity of the offering. Construction of<br />
stage one is programmed to occur late 2012.<br />
Our role to date has encompassed re-imaging of the centre to incorporate the<br />
increased areas, integrating the existing centre and re-imaging the interior to<br />
present a more inviting and bright centre that addresses the approach to Coles,<br />
and a two storey extension to incorporate space for a new Centrelink call centre.
METCASH PROJECTS<br />
Conceptual ideas - Render in Revit<br />
REDS GROUP RETAIL PROJECTS<br />
RELEVANT PROJECTS<br />
<strong>Ellivo</strong> <strong>Architects</strong> is currently working with the Reds Group on a multitude of under<br />
performing retail assets which require tenancy negotiations and redesign to<br />
capitalise on locations and potential throughout NSW and Victoria.<br />
The extent of Architectural and Interior design required for each centre varies.<br />
We utilise our 3D Revit to model the existing and demonstrate the new image of<br />
the centre. The images produced assist our client to demonstrate to owners and<br />
prospective tenants the potential within their assets.<br />
MAITLAND HUNTER MALL<br />
Our role at the Maitland Hunter Mall is to open the existing Malls up, create a<br />
new linking mall, new boutique tenancies and a new and connected food court<br />
area. The interior of the existing and new malls is designed to entice people from<br />
one end of the mall to the other and to the key tenant, Kmart.<br />
The project is currently in concept design.
○dd<br />
URBIA<br />
Burleigh, QLD<br />
Render in Revit<br />
URBIA, BURLEIGH<br />
PROJECT EXAMPLES<br />
Urbia Burleigh explores the issues of a complex mix use development that incorporates<br />
the potentially conflicting needs of commercial space, residential towers and “big box “<br />
verses high street retailing.<br />
The project, created for the Rayjon Group, is a unique opportunity to produce urban<br />
densification with an existing urban area, added value and diversity to an existing<br />
underdeveloped shopping centre. The design incorporates the existing retail centre,<br />
boutique shops, “big box” retail, commercial office and residential components over,<br />
and the flexibility of the upper desk carpark being transformed into a weekend market<br />
square.<br />
The project is currently being assessed by the major projects section of GCCC.<br />
Project Team;<br />
Mason Cowle - Architecture<br />
Daniel Volpato - Architecture<br />
Vinh Nguyen - Architecture
URBAN QUARTER<br />
Townsville, QLD<br />
URBAN QUARTER, TOWNSVILLE<br />
PROJECT EXAMPLES<br />
<strong>Ellivo</strong> <strong>Architects</strong> originally delivered the Urban Quarter Shopping centre and residential<br />
apartments. The building owner is now exploring the ability to cater for A grade office<br />
space on the site, connecting to the existing retail.<br />
<strong>Ellivo</strong> <strong>Architects</strong> are currently exploring design options for Corporate Offices for the<br />
Queensland Government and Accounting firms. The options considered are as per<br />
the render on the left, six stories including four levels of offices and options for future<br />
extensions and upper level deck and conference facilities. Below is one example of an<br />
early concept sketch prepared for discussion with WHK accountants.<br />
To accommodate WHK’s corporate office standards we considered options with offices<br />
to the building perimeter and offices to the centre. We were also involved in a postoccupancy<br />
study at their corporate offices in Melbourne. The project is ongoing.<br />
Project Team:<br />
Tanya Zealey - Briefing, Conceptual Layouts<br />
Matt Martoo - Briefing, Architectural Concepts<br />
Scott Whiteoak - Briefing, Architectural Concepts
ELLIVO STUDIO<br />
Fortitude Valley, QLD<br />
KEYSTONE BUSINESS PARK<br />
Armstrong Creek, VIC<br />
Keystone is a masterplanned Mixed Use and Industry<br />
Park. The Site in Geelong’s Armstrong Creek Urban<br />
Growth Corridor, offers a sustainable, high quality<br />
business precinct.<br />
We are working on specific individual projects within<br />
the stage one and creating a 3 dimensional master<br />
plan that can be continually updated, as new site are<br />
committed and developed. This allows the client to see<br />
each development site in context of the broader project<br />
vision.<br />
SUNSHINE PLAZA REDEVELOPMENT<br />
Sunshine, VIC<br />
This is a multistage commercial and retail refurbishment<br />
and extension of Sunshine Plaza at Sunshine. A new<br />
Coles “Superstore” will be incorporated into the existing<br />
fabric. This will serve as the catalyst to significantly<br />
extend and re-image the centre; in conjunction with<br />
new streetscape work being undertaken by Brimbank<br />
Council.<br />
Future stages include utilizing the airspace above the<br />
centre to develop a new podium level with 15,000<br />
square metres of office accommodation.<br />
MY CENTRE NERANG<br />
Nerang, QLD<br />
The redevelopment of the existing My Centre at Nerang<br />
offers an opportunity to provide a quality mixed use<br />
heart. Incorporation of the adjoining land allows for<br />
expansion and improvement of the centre to provide a<br />
much more diverse experience, increasing the retail and<br />
service offering.<br />
The Architectural expression seeks to create a balance<br />
between creating an identifiable, cohesive “whole” on<br />
one hand and diversity and human scale on the other.<br />
The my centre redevelopment will provide a quality,<br />
local centre for Nerang, that will offer a diverse<br />
retail and leisure experience with the integration of<br />
community facilities.<br />
RELEVANT EXPERIENCE - COMMERCIAL<br />
Urban Form Architecture,<br />
Architecture and Interior<br />
Design<br />
Current<br />
Architecture and Interior<br />
Design<br />
Current<br />
Architecture<br />
Current
SOURCE 22<br />
Fortitude Valley, QLD<br />
RELEVANT EXPERIENCE - COMMERCIAL /MIXED USE<br />
URBAN QUARTER<br />
Townsville, QLD<br />
The redevelopment of Urban Quarter 2012 is an<br />
extension to the previously built retail centre [2004]<br />
that will attract a tier one commercial tenant into<br />
the Townsville CBD. <strong>Ellivo</strong> <strong>Architects</strong> have designed<br />
several concepts for an array of prospective tenants,<br />
and are now working up a detailed scheme for final<br />
development, a mixed use precinct in the centre of<br />
Townsville that brought residential and retail to the<br />
community.<br />
<strong>Ellivo</strong> Interiors are in the pricess if okabbubg tge 3000m 2<br />
fit-out for accounting firm WHK.<br />
URBIA<br />
Burleigh, Gold Coast<br />
Urbia Burleigh for the Rayjon Group explores the issues<br />
of a complex mixed use development that incorporates<br />
the potentially conflicting needs of commercial space,<br />
residential towers and “big box verses high street<br />
retailing”.<br />
The project is a unique opportunity to create urban<br />
densification with an existing urban area, added value<br />
and diversity to an existing underdeveloped shopping<br />
centre.<br />
The project is currently being assessed by the major<br />
projects section of GCCC.<br />
BELLS REACH<br />
Caloundra South, QLD<br />
Bells Reach is a carbon neutral neighbourhood centre<br />
in Stockland’s new 12,000 residential development at<br />
Caloundras South. The retail centre design is ESD neutral<br />
and centres around an open air deck to attrack a range<br />
of boutique tenants and provide the foundations for the<br />
early stages of this sustainable new community.<br />
The centre is part of the fast tracked development<br />
that has recently gained support of the ULDA to drive<br />
it forward through planning and into delivery phases.<br />
The centre is expected to commence construction and<br />
reach completion in 2012.<br />
Architecture and Interior<br />
Design<br />
Currently Underway<br />
2012<br />
Architecture and Urban<br />
Form Architecture<br />
Currently Underway<br />
2011/2012<br />
Architecture<br />
Currently Underway<br />
2011/2012
BAYSIDE BUSINESS PARK<br />
Cleveland, QLD<br />
RELEVANT EXPERIENCE - INTERIOR ARCHITECTURE<br />
QLD MULTICULTURAL CENTRE<br />
Yungaba, Kangaroo Point<br />
The Yungaba precinct by Australand incorporates<br />
residential, retail and community facilities, whilst<br />
retaining Yungaba House. The development includes<br />
4 residential offerings and a café, addressing the river.<br />
The public face of the development is the Multi-Cultural<br />
Centre. The facility is designed to accommodate a<br />
range of community group offices and activities.<br />
A flexible performance space is the heart of the building.<br />
Offices and function spaces accomodate the upper<br />
levels. A feature curtain wall allows visual connection<br />
from the triple height foyer spaces to the street,<br />
welcoming guests to the centre.<br />
HYATT VISITOR CENTRE<br />
Coolum, QLD<br />
The Hyatt Coolum Visitor Centre for Lend Lease<br />
welcomes visitors with expansive walls of glass capturing<br />
views to Mount Coolum. The light filled open plan space<br />
caters for functions, openings and a permanent sales<br />
display with associated offices.<br />
Copper clad walls and an earthy patina to the subdued<br />
material and colour palette, settling the building into its<br />
golf course location. The floating roof is accentuated by<br />
effective lighting by night to give the appearance that<br />
the whole form floats lightly over the ponds beneath.<br />
RRLFC TAB & SPORTS BAR<br />
REDCLIFFE<br />
The extension of the Redcliffe Rugby League Football<br />
Club called for us to design the Archtiecture and Interior<br />
fit-outs for both the Sports Bar and the TAB Lounge. In<br />
conjunction with arange of specialist consultants the<br />
club was delivered a striking two storey space equipped<br />
with big screens and new TAB facilities.<br />
Working closely with the Project manager, Commercial<br />
bar fit-out specialists and specialised lighting designers<br />
achieved an outstanding result for the club. The<br />
execution and design was well received by staff, visitors<br />
and management and assisted in the club achieving<br />
increased patronism and profits.<br />
$ 7,000,000<br />
Architecture and Interior<br />
Design<br />
Completed 2011<br />
Architecture and Interior<br />
Design<br />
Completed<br />
Architecture and Interior<br />
Design
Mason Cowle<br />
Director<br />
masonc@ellivo.com<br />
Scott Whiteoak<br />
Director<br />
scottw@ellivo.com<br />
Daniel Volpato<br />
Associate<br />
danielv@ellivo.com<br />
Tanya Zealey<br />
Associate Interior Designer<br />
tanyaz@ellivo.com<br />
ground floor, 6A, 108 wickham street fortitude valley QLD 4006 PO Box 494 spring hill QLD 4004<br />
phone 07 3831 5055 fax 07 3831 5066 email ellivo@ellivo.com<br />
abn 60 109 575 279 acn 109 575 279 www.ellivo.com<br />
designing success


