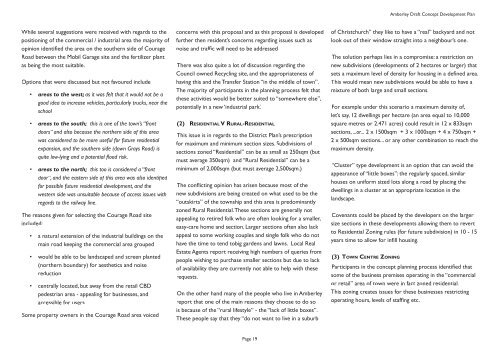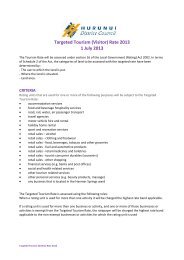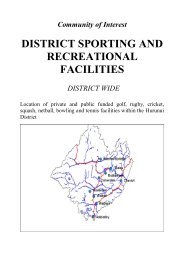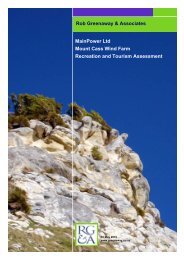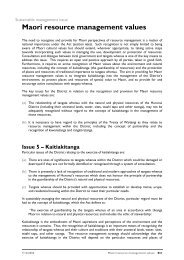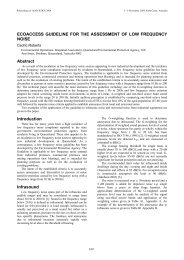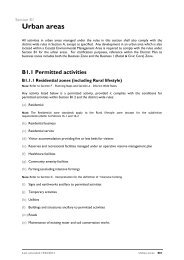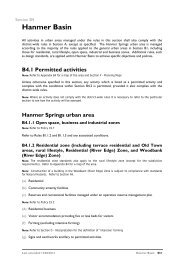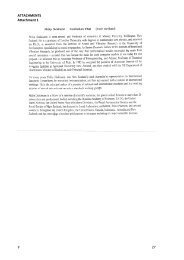Amberley Concept Development Plan 2005 - Hurunui District Council
Amberley Concept Development Plan 2005 - Hurunui District Council
Amberley Concept Development Plan 2005 - Hurunui District Council
Create successful ePaper yourself
Turn your PDF publications into a flip-book with our unique Google optimized e-Paper software.
<strong>Amberley</strong> Draft <strong>Concept</strong> <strong>Development</strong> <strong>Plan</strong>While several suggestions were received with regards to thepositioning of the commercial / industrial area the majority ofopinion identifi ed the area on the southern side of CourageRoad between the Mobil Garage site and the fertilizer plantas being the most suitable.Options that were discussed but not favoured include• areas to the west; as it was felt that it would not be agood idea to increase vehicles, particularly trucks, near theschool• areas to the south; this is one of the town’s “frontdoors” and also because the northern side of this areawas considered to be more useful for future residentialexpansion, and the southern side (down Grays Road) isquite low-lying and a potential fl ood risk.• areas to the north; this too is considered a “frontdoor”, and the eastern side of this area was also identifi edfor possible future residential development, and thewestern side was unsuitable because of access issues withregards to the railway line.The reasons given for selecting the Courage Road siteincluded:• a natural extension of the industrial buildings on themain road keeping the commercial area grouped• would be able to be landscaped and screen planted(northern boundary) for aesthetics and noisereduction• centrally located, but away from the retail CBDpedestrian area - appealing for businesses, andaccessible for usersSome property owners in the Courage Road area voicedconcerns with this proposal and as this proposal is developedfurther then resident’s concerns regarding issues such asnoise and traffic will need to be addressed.There was also quite a lot of discussion regarding the<strong>Council</strong> owned Recycling site, and the appropriateness ofhaving this and the Transfer Station “in the middle of town”.The majority of participants in the planning process felt thatthese activities would be better suited to “somewhere else”,potentially in a new ‘industrial park.’(2) RESIDENTIAL V RURAL-RESIDENTIALThis issue is in regards to the <strong>District</strong> <strong>Plan</strong>’s prescriptionfor maximum and minimum section sizes. Subdivisions ofsections zoned “Residential” can be as small as 250sqm (butmust average 350sqm) and “Rural Residential” can be aminimum of 2,000sqm (but must average 2,500sqm.)The conflicting opinion has arisen because most of thenew subdivisions are being created on what used to be the“outskirts” of the township and this area is predominantlyzoned Rural Residential. These sections are generally notappealing to retired folk who are often looking for a smaller,easy-care home and section. Larger sections often also lackappeal to some working couples and single folk who do nothave the time to tend tobig gardens and lawns. Local RealEstate Agents report receiving high numbers of queries frompeople wishing to purchase smaller sections but due to lackof availability they are currently not able to help with theserequests.On the other hand many of the people who live in <strong>Amberley</strong>report that one of the main reasons they choose to do sois because of the “rural lifestyle” - the “lack of little boxes”.These people say that they “do not want to live in a suburbof Christchurch” they like to have a “real” backyard and notlook out of their window straight into a neighbour’s one.The solution perhaps lies in a compromise: a restriction onnew subdivisions (developments of 2 hectares or larger) thatsets a maximum level of density for housing in a defined area.This would mean new subdivisions would be able to have amixture of both large and small sections.For example under this scenario a maximum density of,let’s say, 12 dwellings per hectare (an area equal to 10,000square metres or 2.471 acres) could result in 12 x 833sqmsections, ...or... 2 x 1500sqm + 3 x 1000sqm + 4 x 750sqm +2 x 500sqm sections... or any other combination to reach themaximum density.“Cluster” type development is an option that can avoid theappearance of “little boxes”: the regularly spaced, similarhouses on uniform sized lots along a road by placing thedwellings in a cluster at an appropriate location in thelandscape.Covenants could be placed by the developers on the largersize sections in these developments allowing them to revertto Residential Zoning rules (for future subdivision) in 10 - 15years time to allow for infill housing.(3) TOWN CENTRE ZONINGParticipants in the concept planning process identified thatsome of the business premises operating in the “commercialor retail” area of town were in fact zoned residential.This zoning creates issues for these businesses restrictingoperating hours, levels of staffing etc.Page 19


