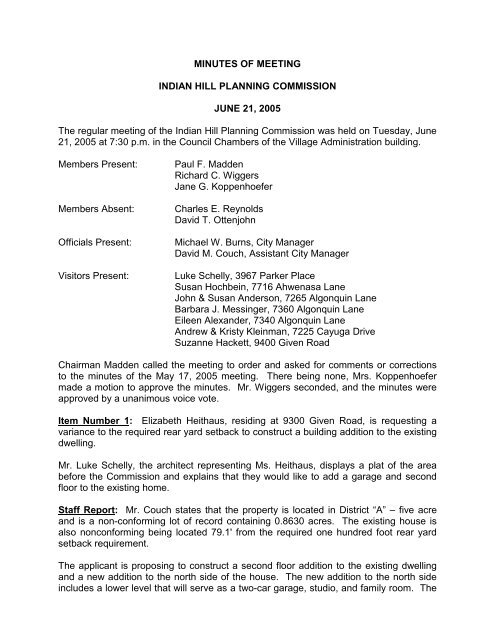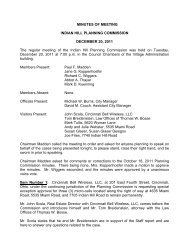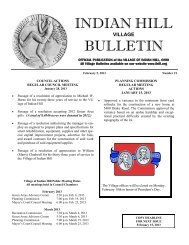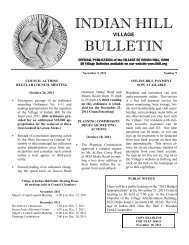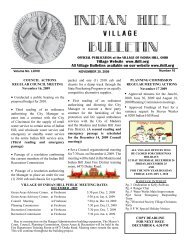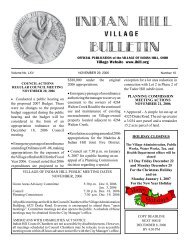MINUTES OF MEETING - The Village of Indian Hill
MINUTES OF MEETING - The Village of Indian Hill
MINUTES OF MEETING - The Village of Indian Hill
- No tags were found...
You also want an ePaper? Increase the reach of your titles
YUMPU automatically turns print PDFs into web optimized ePapers that Google loves.
<strong>MINUTES</strong> <strong>OF</strong> <strong>MEETING</strong>INDIAN HILL PLANNING COMMISSIONJUNE 21, 2005<strong>The</strong> regular meeting <strong>of</strong> the <strong>Indian</strong> <strong>Hill</strong> Planning Commission was held on Tuesday, June21, 2005 at 7:30 p.m. in the Council Chambers <strong>of</strong> the <strong>Village</strong> Administration building.Members Present:Members Absent:Officials Present:Visitors Present:Paul F. MaddenRichard C. WiggersJane G. KoppenhoeferCharles E. ReynoldsDavid T. OttenjohnMichael W. Burns, City ManagerDavid M. Couch, Assistant City ManagerLuke Schelly, 3967 Parker PlaceSusan Hochbein, 7716 Ahwenasa LaneJohn & Susan Anderson, 7265 Algonquin LaneBarbara J. Messinger, 7360 Algonquin LaneEileen Alexander, 7340 Algonquin LaneAndrew & Kristy Kleinman, 7225 Cayuga DriveSuzanne Hackett, 9400 Given RoadChairman Madden called the meeting to order and asked for comments or correctionsto the minutes <strong>of</strong> the May 17, 2005 meeting. <strong>The</strong>re being none, Mrs. Koppenhoefermade a motion to approve the minutes. Mr. Wiggers seconded, and the minutes wereapproved by a unanimous voice vote.Item Number 1: Elizabeth Heithaus, residing at 9300 Given Road, is requesting avariance to the required rear yard setback to construct a building addition to the existingdwelling.Mr. Luke Schelly, the architect representing Ms. Heithaus, displays a plat <strong>of</strong> the areabefore the Commission and explains that they would like to add a garage and secondfloor to the existing home.Staff Report: Mr. Couch states that the property is located in District “A” – five acreand is a non-conforming lot <strong>of</strong> record containing 0.8630 acres. <strong>The</strong> existing house isalso nonconforming being located 79.1' from the required one hundred foot rear yardsetback requirement.<strong>The</strong> applicant is proposing to construct a second floor addition to the existing dwellingand a new addition to the north side <strong>of</strong> the house. <strong>The</strong> new addition to the north sideincludes a lower level that will serve as a two-car garage, studio, and family room. <strong>The</strong>
<strong>Village</strong> <strong>of</strong> <strong>Indian</strong> <strong>Hill</strong>Minutes <strong>of</strong> Planning Commission MeetingJune 21, 2005Page 2first floor <strong>of</strong> the addition includes a library, study, living room, kitchen, dining room, onebathroom, and a guest room. <strong>The</strong> second floor includes four bedrooms and fourbathrooms. <strong>The</strong> request is based on the exceptional practical difficulty and unduehardship presented by the location <strong>of</strong> the existing house and topography.After viewing the site, Staff suggested that the architect have the owners share theproposed plans with the neighbor to the north due to possible visibility <strong>of</strong> the proposedadditions. Please keep in mind that the Livingston Lodge is the adjacent property to thenorth, and <strong>Village</strong> green belt is adjacent to the south.Staff finds that the proposed additions will not extend beyond the existing building linesand does not worsen the non-conforming condition that exists. <strong>The</strong> Commission hasruled favorably in cases where an existing non-conforming condition is not worsened.Staff recommends approving the variance request. A variance <strong>of</strong> 20.9' to the rear yardsetback would be needed if approved.Mrs. Suzanne Hackett, <strong>of</strong> 9400 Given Road, arrives at the meeting and inquires aboutthe size <strong>of</strong> the proposed dwelling. Mr. Madden replies that the plans do meet theguidelines set forth in the <strong>Indian</strong> <strong>Hill</strong> Zoning Ordinance.Mr. Wiggers made a motion to approve the variance request. Mrs. Koppenhoeferseconded, and the variance was approved by a unanimous voice vote.Item Number 2: Cincinnati Country Day School, located at 6905 Given Road, isrequesting Planning Commission consideration for an application for special exceptionto permit the construction <strong>of</strong> a climbing wall to be used by the students <strong>of</strong> CincinnatiCountry Day School.<strong>The</strong>re being no one present from Cincinnati Country Day School to present the request,Mr. Burns suggests that the Commission hear Staff’s report, and then table the item ifthere are unanswered questions or concerns that would require input from arepresentative <strong>of</strong> the school.Staff Report: Mr. Couch reports that Cincinnati Country Day School is located at 6905Given Road, District “A” – five acre, and is requesting approval to construct a climbingwall to be used by their student body as part <strong>of</strong> the physical education curriculum. <strong>The</strong>Cincinnati Country Day School operates under an approved special exception and issubject to the continuing jurisdiction <strong>of</strong> the <strong>Indian</strong> <strong>Hill</strong> Planning Commission as stated inthe <strong>Indian</strong> <strong>Hill</strong> Zoning Ordinance, Section 101.48 Continuing Jurisdiction <strong>of</strong> PlanningCommission; Reconsideration and Revocation 101.481 “Uses authorized by theCommission as special exceptions shall be subject to the continuing jurisdiction <strong>of</strong> theCommission, and all future applications for site clearance shall be approved by theCommission before the issuance <strong>of</strong> a site clearance, and no changes in the use asauthorized by the Commission shall be made without permission <strong>of</strong> the Commission”.
<strong>Village</strong> <strong>of</strong> <strong>Indian</strong> <strong>Hill</strong>Minutes <strong>of</strong> Planning Commission MeetingJune 21, 2005Page 4Standard #1: <strong>The</strong> establishment, maintenance, or operation <strong>of</strong> the special exceptionwill not be detrimental to or endanger the public health, safety, convenience, comfort,morals, or general welfare.Staff Comments: Cincinnati Country Day School provides the community with publicservices that are essential to the general welfare <strong>of</strong> <strong>Indian</strong> <strong>Hill</strong>. <strong>The</strong> proposed climbingwall will not present any detrimental impacts on the community.Standard #2: <strong>The</strong> special exception is not inconsistent with the <strong>Village</strong>’s adopted LandUse Objectives and Policies.Staff Comments: Land use objectives and policies were adopted to protect the privacyand aesthetic integrity <strong>of</strong> existing homes by encouraging site planning practices thatlimit the negative visual impact <strong>of</strong> new structures on existing homes and take intoaccount the principles <strong>of</strong> the movement and intrusion <strong>of</strong> sound and artificial light ontosurrounding properties. Staff finds that the climbing wall will have no visual impact onneighbors, and that no lighting is required.Standard #3: <strong>The</strong> special exception, either alone or in conjunction with other specialexceptions previously granted or otherwise existing, will not injure, diminish, or impedethe use, enjoyment, or normal and orderly development <strong>of</strong> other property in theimmediate vicinity for uses permitted in the zoning district.Staff Comments: <strong>The</strong> special exception request will not injure, diminish, or impede theuse and enjoyment <strong>of</strong> the immediate vicinity and will have no negative impact.Standard #4: <strong>The</strong> special exception is consistent with the residential character <strong>of</strong> theimmediate vicinity <strong>of</strong> the parcel proposed for development.Staff Comments: <strong>The</strong> proposed climbing wall takes into consideration the residentialcharacter <strong>of</strong> adjoining home sites and is sensitive to the <strong>Village</strong>’s rural character, alongwith being consistent with Cincinnati Country Day School’s educational activities.Standard #5: <strong>The</strong> special exception will not substantially diminish or impair propertyvalues within the neighborhood.Staff Comments: Land value is not expected to change due to the proposed climbingwall.Standard #6: Adequate utilities, drainage, wastewater treatment, and/or other facilitiesnecessary to serve the proposed special exception already exist or will be provided.Staff Comments: No utilities are required.Standard #7: Adequate access roads, entrance and exit drives, and <strong>of</strong>f street parkingspaces exist or will be provided and designed so as to prevent traffic safety hazards, to
<strong>Village</strong> <strong>of</strong> <strong>Indian</strong> <strong>Hill</strong>Minutes <strong>of</strong> Planning Commission MeetingJune 21, 2005Page 5minimize traffic conflicts and congestion in the streets, and to maintain the ruralresidential character <strong>of</strong> existing roadways in the <strong>Village</strong>, without requiring improvementthat will increase the capacity <strong>of</strong> existing roadways or will encourage their use bythrough traffic.Staff Comments: Existing entrances, exit drives, and <strong>of</strong>f street parking already exist.<strong>The</strong> proposed use is not expected to increase traffic volumes.Standard #8: <strong>The</strong> special exception will not adversely affect a known archaeological,historical, or cultural resource.Staff Comments: <strong>The</strong>re are no known archaeological, historical, or cultural resourcesknown.Standard #9: <strong>The</strong> applicant has represented to the Commission that it has the capacityto complete, maintain, and operate the special exception as proposed and approved,and has made or will make adequate legal provision to guarantee the provision anddevelopment <strong>of</strong> any buffers, landscaping, public open space, and other improvementsassociated with the proposed development.Staff Comments: <strong>The</strong> Cincinnati Country Day School has a proven history record thatprovides for the capacity to complete, maintain, and operate as proposed.Standard #10: <strong>The</strong> special exception shall, in all other respects, conform to theapplicable regulations <strong>of</strong> the zoning district in which the property is located, exceptwhere the Planning Commission in a particular case grants a variance from theregulations pursuant to Section 101.5 or, if the regulations are <strong>of</strong> a type that may not bevaried under Section 101.52, where the Council in a particular case waives or modifiesthe regulations pursuant to the recommendation <strong>of</strong> the Commission.Staff Comments: <strong>The</strong> proposed structure conforms to the applicable district zoningregulations.Standard #11: All exterior lighting fixtures will be designed, directed, or shaded so thatno direct light is cast upon any other property; and all driveways and <strong>of</strong>f street parkingareas will be designed and screened to minimize the illumination <strong>of</strong> adjacent propertiesby automobile headlamps.Staff Comments: No lighting is required and no driveways and <strong>of</strong>f street parking areasare being proposed.Standard #12: All buildings and structures located within twenty-five (25) feet <strong>of</strong> theminimum front yard, will be screened by landscaping <strong>of</strong> a type, nature, and seasonalcharacter that will ensure the privacy <strong>of</strong> adjacent dwellings, and will ensure that thevisual character <strong>of</strong> the use will be compatible with surrounding uses; and all accessory
<strong>Village</strong> <strong>of</strong> <strong>Indian</strong> <strong>Hill</strong>Minutes <strong>of</strong> Planning Commission MeetingJune 21, 2005Page 6outdoor storage areas, mechanical equipment, and waste disposal facilities will bescreened from the view <strong>of</strong> adjacent dwellings.Staff Comments: <strong>The</strong> proposed structure is located within the required setbacks, andno screening will be necessary due to the location <strong>of</strong> the structure.Mr. Couch summarizes by stating that Staff finds that the request does meet all twelvestandards for a special exception.Commission members expressed concern over safety and security issues after schoolhours. <strong>The</strong> Commission also requested that they be provided with a more detaileddescription <strong>of</strong> the type <strong>of</strong> security fence that will be used.Taking into account the above safety and security concerns, in addition to the requestfor more information on the type <strong>of</strong> fence, Mrs. Koppenhoefer made a motion tocontinue the request until a future meeting when a representative from CincinnatiCountry Day School can be present to address the Commission’s questions andconcerns. Mr. Wiggers seconded, and the motion was approved by a unanimous voicevote.Item Number 3: Discussion on four (4) separate proposed Zoning Ordinance textamendments that were referred to the Planning Commission by the Law Committee <strong>of</strong>Council.Mr. Burns comments that there are actually five (5) items to be discussed; the fifth beingadded by the Law Committee <strong>of</strong> Council.Mr. Burns reviews the proposed amendments as follows:1) A clarification <strong>of</strong> the fence and wall regulations specifying that an agriculturalfence, in excess <strong>of</strong> 6 (six) feet in height, may only be permitted if the fence iscritically necessary to the specific agricultural operation, and in no event may theagricultural fence or wall exceed 8 (eight) feet in height. <strong>The</strong> changes involveSection 38.621 in the definitions and an amended Section 59.31.2) Exterior lighting standards are incorporated in new Section 59.B. <strong>The</strong> standardswere taken, in part, from an ordinance used in a county in New Mexico. <strong>The</strong>standards set a one foot candle limit on any light reflected onto adjacent propertyand specify several prohibitions and restrictions. <strong>The</strong> new section also sets acompliance date <strong>of</strong> January 1, 2011 for correcting any current lightingdeficiencies.3) An amendment to the sign code is designed to give developers the option toerect a twenty (20) square foot temporary sign for a development and individuallot identification number signs in the place <strong>of</strong> individual for sale signs on each lot.This involves a revised Section 61.257 and a new Section 61.259, which includes
<strong>Village</strong> <strong>of</strong> <strong>Indian</strong> <strong>Hill</strong>Minutes <strong>of</strong> Planning Commission MeetingJune 21, 2005Page 8Mr. Burns replies that there are no regulations in the Zoning Code that prohibit buildingup the foundation <strong>of</strong> a home by a few feet. However, there are drainage issues to beconsidered. A homeowner cannot direct drainage onto an adjacent neighbor.Ms. Eileen Alexander, residing at 7340 Algonquin Lane, expresses concern over lotcoverage as related to drainage problems.Mr. Burns explains that there are other sections <strong>of</strong> the code that deal with things likedrainage, building code, and the grade <strong>of</strong> property.Mrs. Kristy Kleinman, <strong>of</strong> 7225 Cayuga Drive, also voices concern over drainageproblems.Mr. Burns assures those in attendance that drainage and grading issues are addressedand reviewed prior to approval <strong>of</strong> site clearance releases.Mr. Couch comments that <strong>Indian</strong> <strong>Hill</strong> is also subject to Hamilton County storm waterregulations.After further discussion and additional residents expressing concern over the height <strong>of</strong>foundations, Mr. Burns states that he will draft language that will address the maximumheight <strong>of</strong> a foundation relative to the existing grade for review by the Commission.Mr. Madden asks those in attendance to forward their recommendations to Staff forreview at the next meeting in which these zoning amendments will be discussed.Mr. Wiggers made a motion to continue discussion and review <strong>of</strong> the proposed ZoningOrdinance text amendments until the August 16, 2005 Planning Commission meeting.Mrs. Koppenhoefer seconded, and the motion for a continuance was approved by aunanimous voice vote.<strong>The</strong>re being no further business to come before the Commission, Mr. Wiggers made amotion to adjourn. Mrs. Koppenhoefer seconded, and the motion was approved by aunanimous voice vote.Respectfully submitted,Paul F. Madden, ChairmanATTEST:
<strong>Village</strong> <strong>of</strong> <strong>Indian</strong> <strong>Hill</strong>Minutes <strong>of</strong> Planning Commission MeetingJune 21, 2005Page 9Michael W. Burns, Secretary


