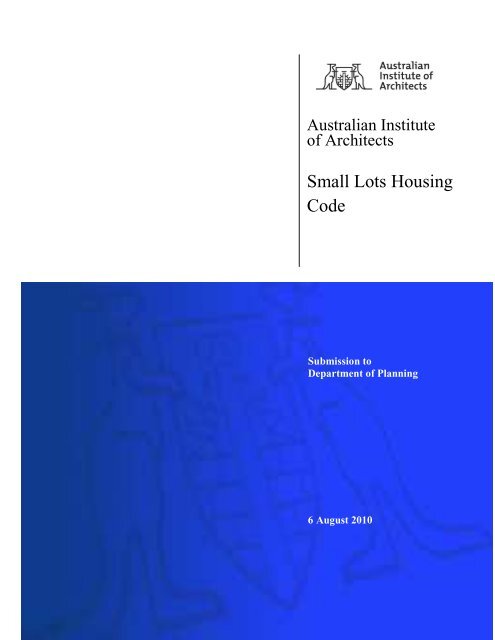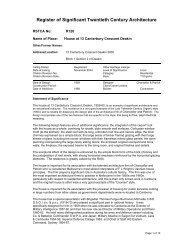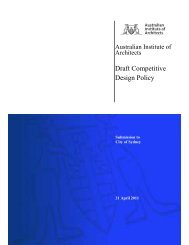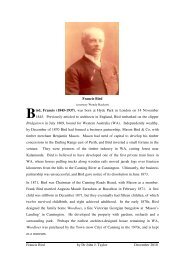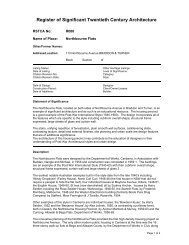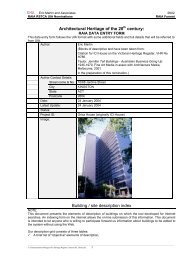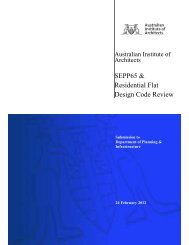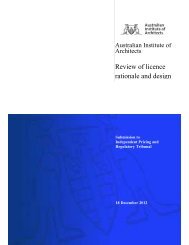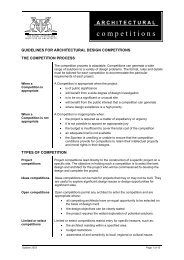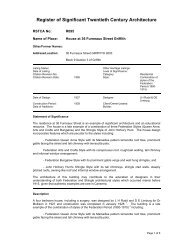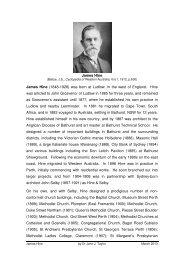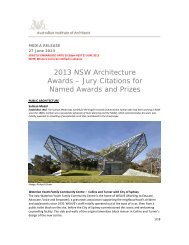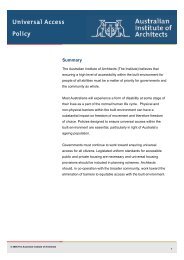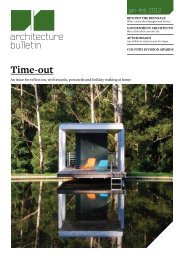Small Lots Housing Code - Australian Institute of Architects
Small Lots Housing Code - Australian Institute of Architects
Small Lots Housing Code - Australian Institute of Architects
You also want an ePaper? Increase the reach of your titles
YUMPU automatically turns print PDFs into web optimized ePapers that Google loves.
<strong>Australian</strong> <strong>Institute</strong><strong>of</strong> <strong>Architects</strong><strong>Small</strong> <strong>Lots</strong> <strong>Housing</strong><strong>Code</strong>Submission toDepartment <strong>of</strong> Planning6 August 2010
Where does the <strong>Institute</strong> rank as a pr<strong>of</strong>essional association? At 9,783 members, the RAIA represents the largest group <strong>of</strong> non-engineerdesign pr<strong>of</strong>essionals in Australia.Other related organisations by membership size include: The Design<strong>Institute</strong> <strong>of</strong> Australia (DIA) - 1,500 members; the Building DesignersAssociation <strong>of</strong> Australia (BDAA) - 2,200 members; the <strong>Australian</strong> <strong>Institute</strong><strong>of</strong> Landscape <strong>Architects</strong> (AILA) 1,000 members; and the <strong>Australian</strong>Academy <strong>of</strong> Design (AAD) - 150 members.<strong>Australian</strong> <strong>Institute</strong> <strong>of</strong> <strong>Architects</strong> (NSW)<strong>Small</strong> <strong>Lots</strong> <strong>Housing</strong> <strong>Code</strong>6 August 2010iii
<strong>Australian</strong> <strong>Institute</strong><strong>of</strong> <strong>Architects</strong><strong>Small</strong> <strong>Lots</strong> <strong>Housing</strong><strong>Code</strong>Submission toStanding Committee on StateDevelopmentNSW Parliament<strong>Australian</strong> <strong>Institute</strong> <strong>of</strong> <strong>Architects</strong> (NSW)<strong>Small</strong> <strong>Lots</strong> <strong>Housing</strong> <strong>Code</strong>6 August 2010iv
CONTENTSPageINTRODUCTION 11. RELATIONSHIP BETWEEN COMPLYING CODES ANDOTHER PLANNING INSTRUMENTS 12. SETBACKS 23. BUILDING TO THE BOUNDARY 34. ORIENTATION 45. MINIMUM LOT AREA VS MINIMUM LOT WIDTH 46. HERITAGE CONSERVATION AREAS 47. COMMON PARTY WALLS 58. HOUSING ALTERATIONS CODE 59. EDUCATION 6<strong>Australian</strong> <strong>Institute</strong> <strong>of</strong> <strong>Architects</strong> (NSW)<strong>Small</strong> <strong>Lots</strong> <strong>Housing</strong> <strong>Code</strong>6 August 2010v
INTRODUCTIONThe <strong>Institute</strong> welcomes the opportunity to comment on the proposedextension <strong>of</strong> the General <strong>Housing</strong> <strong>Code</strong> and the introduction <strong>of</strong> a <strong>Small</strong> <strong>Lots</strong><strong>Code</strong>.The <strong>Institute</strong> enthusiastically supports the introduction <strong>of</strong> exempt andcomplying codes in general, and the NSW <strong>Housing</strong> <strong>Code</strong> in particular. Thecodes are an important means <strong>of</strong> providing greater simplicity and certainty forcertain types <strong>of</strong> housing developments.We therefore welcome both the proposed extension <strong>of</strong> the general code toapply to lots with a minimum area <strong>of</strong> 300m 2 and a primary road boundary <strong>of</strong> atleast 10m and the proposal to introduce a small lots code to apply to lots 6-10metres wide and a lot area <strong>of</strong> at least 200 m 2 .We raise the following matters for the Department’s consideration:1 RELATIONSHIP BETWEEN COMPLYING CODES ANDOTHER PLANNING INSTRUMENTSWe note that the widespread adoption <strong>of</strong> the small lots housing code andgeneral housing code will be, in effect, to create new statewide minimumdevelopment standards for housing, as well as a benchmark against which toassess the effectiveness <strong>of</strong> new standard LEPs and DCPs. We envisage andsupport a future planning regime in which the <strong>Code</strong> SEPP provides the globalcontrols for certain types <strong>of</strong> development in an area, while DCPs providefurther detail on nominated site-specific issues. If this proposal is adopted webelieve that merit assessment <strong>of</strong> a proposal (through a developmentapplication) could then be assessed against the same development standardsas the <strong>Code</strong>s SEPP.We understand that the Department’s consultant has prepared a paper on therelationship between the codes and DCPs, as well as setting out a process forthe assessment <strong>of</strong> minor variations to the code. Similar processes arecurrently operating in other states. As these matters have the potential t<strong>of</strong>urther improve the effectiveness <strong>of</strong> the NSW development assessmentsystem we urge the Department to circulate this paper widely to localgovernment and the relevant pr<strong>of</strong>essions for comment.We note the need to remove any conflicts between the <strong>Code</strong>s SEPP andLEPs, particularly in regard to LEP floor space ratios.The <strong>Institute</strong> supports the amendment <strong>of</strong> clause 1.18(2A) <strong>of</strong> the <strong>Code</strong>s SEPPin order to remove the conflict between the <strong>Code</strong>s SEPP and otherenvironmental planning instruments.<strong>Australian</strong> <strong>Institute</strong> <strong>of</strong> <strong>Architects</strong> (NSW)<strong>Small</strong> <strong>Lots</strong> <strong>Housing</strong> <strong>Code</strong>6 August 20101
2 SETBACKSThe <strong>Institute</strong> supports the principle <strong>of</strong> a stepped setback at first floor level.Side and rear setbacks, however, are a major area <strong>of</strong> concern. Whileacknowledging that the present minimum side setback <strong>of</strong> 900mm providesinsurance against development that could have negative solar access andprivacy impacts on neighbouring properties, we note that on narrow lots theeffect is to lose up to two metres <strong>of</strong> street frontage in ‘dead’ setback gaps. In aproperty with a street frontage <strong>of</strong> 10 metres or less this represents asignificant loss <strong>of</strong> development opportunity, particularly where development tothe boundary is a viable option (see No 3 below).For example, on an 8 x 30 metre lot with a site coverage <strong>of</strong> 70%, 15% <strong>of</strong> thesite is taken up with side setbacks. The amenity <strong>of</strong> the development would begreatly enhanced if this area was re-distributed into the landscaped area atthe rear <strong>of</strong> the house. Development could then have the flexibility to sit acrossthe site, providing the opportunity for rooms to be located with windows to thefront and rear – rather than the side, which is the cause <strong>of</strong> most privacyissues. The upper level setback <strong>of</strong> 1.2 metres for the house will also result inthe possibility that bedrooms on adjacent properties could be 2.4 metresapart. This problem could be solved by allowing the upper level to be built tothe boundary, resulting in rooms facing the front and rear <strong>of</strong> the site instead <strong>of</strong>the side.Figure 1: Both dwellings have the same floor area, but allowing building to the boundary on bothsides and over both storeys ensures that the dwelling on the right provides a greater area <strong>of</strong>landscape at the rear and greater privacy to the adjoining properties. Both envelopes maximisethe permissible floor area.<strong>Australian</strong> <strong>Institute</strong> <strong>of</strong> <strong>Architects</strong> (NSW)<strong>Small</strong> <strong>Lots</strong> <strong>Housing</strong> <strong>Code</strong>6 August 20102
There is concern about the extent <strong>of</strong> the site coverage on the small lots. Abetter outcome that will enable greater amenity on small lots will be achievedif the site coverage is reduced to 65% and the landscaping area increased to15%. Flexibility on the side setbacks, as noted above, will make this easilyachievable.Concern is also raised with the maximum dimensions for outbuildings on therear lane; the 6.0m height limit and the 50m 2 floor area limit will not provide ahabitable space above the garage. The height should be increased to 7.0mand the area increased to at least 60m 2 . An increase in allowable floor areawill enable the development <strong>of</strong> a more flexible and useable living space.Of particular concern are side and rear setbacks on south facing walls, wherethe need for solar access is proportionately greater than for north facing walls.We consider that it would be relatively simple to devise a developmentstandard for an increase <strong>of</strong> the setback in these situations, linked to acorresponding decrease in floor area. Victoria has a provision in theirPlanning Schemes (clause 54.04-4) where the upper portion <strong>of</strong> south facingwalls is required to be set back further - a setback <strong>of</strong> 0.6m for every 1m inheight. This provision can be easily accommodated into the currentframework. It may be appropriate to limit the application <strong>of</strong> this provision to therear 50% <strong>of</strong> the site, to enable economic and desirable use <strong>of</strong> the land asdiscussed above.In response to the question regarding the possible simplification <strong>of</strong> the formulafor determining side and rear setbacks on Page 8 <strong>of</strong> the discussion paper, the<strong>Institute</strong>’s view is that there is sufficient standardization in the existing formula,and that the existing formula provides flexibility while delivering the desiredoutcome. In our view any further simplification would risk abuse, andconsequently a negative effect on the quality <strong>of</strong> the built environment,particularly with regard to development with a height in excess <strong>of</strong> 6.0m.The <strong>Institute</strong> supports the code as a standardized, metrics-driven planninginstrument that aims to simplify the development assessment process; itshould not include anything that could compromise built environmentoutcomes. The code’s primary purpose is therefore to provide clear guidanceon development constraints for the use <strong>of</strong> pr<strong>of</strong>essionals in the housingindustry; it is not a simple ‘how-to’ manual for owner builders.3 BUILDING TO THE BOUNDARYThe <strong>Institute</strong> favours building to the side and front boundaries <strong>of</strong> small lotswherever appropriate, particularly as these lots are generally on land that isclose to retail and public transport and space is therefore at a premium. Webelieve that encouraging this form <strong>of</strong> development will over time help to createdenser inner city suburbs, as proposed in the Metropolitan Strategy, that willbe the modern equivalent <strong>of</strong> Paddington, Glebe and Surry Hills.<strong>Australian</strong> <strong>Institute</strong> <strong>of</strong> <strong>Architects</strong> (NSW)<strong>Small</strong> <strong>Lots</strong> <strong>Housing</strong> <strong>Code</strong>6 August 20103
We note the need for flexibility in building to the front boundary to allow for avariety <strong>of</strong> approaches to development within a specific street or precinctcontext. A maximum <strong>of</strong> 900mm should provide sufficient leeway to allow forthis difference.A review <strong>of</strong> the minimum lot area requirements contained in many LEPsshould be undertaken so as not to unnecessarily restrict the creation <strong>of</strong> smalllots in areas close to retail and public transport.4 ORIENTATIONOrientation is an issue on infill sites. It is as important that the new propertymakes use <strong>of</strong> its position on the lot for maximum solar access as it is toprevent it from encroaching on the solar access and privacy <strong>of</strong> its neighbours.It is recognised that this is difficult in the framework <strong>of</strong> the complying codes,as requiring a certain orientation may be contrary to the specific siteconditions. However the Department should encourage good orientationthrough the implementation <strong>of</strong> education material (discussed in 9 below).5 MINIMUM LOT AREA VS MINIMUM LOT WIDTHThe discussion paper seeks feedback on Page 6 regarding circumstanceswhere some lots may meet the minimum lot area requirement but not theminimum lot width requirement. The <strong>Institute</strong> considers that the solution to thisproblem, and to the problem <strong>of</strong> anomalies generally, is to apply only one <strong>of</strong>the criteria to each code, i.e. minimum lot area applies only to the generalhousing code and lot width requirements apply only to the small lot housingcode.6 HERITAGE CONSERVATION AREASThe <strong>Institute</strong> is confident that many <strong>of</strong> the developments in these areas thatcurrently require merit assessment could be encompassed by the codes,providing advice is sought from a council’s heritage advisor (where thisservice is provided) before lodging the application. A sensible balance can bestruck between the statutory force <strong>of</strong> the code and the provision <strong>of</strong> freeinformed advice to guide the owner’s practical and aesthetic decisions. Thiscould be managed through a pre-approval process - in a similar way togetting approval for a driveway or s68 approval.Many low-impact developments could be handled in this manner, usingvisibility from the public domain as the key criterion for determining whetherthe proposal should be approved. We understand that in a SEPP the use <strong>of</strong>such a discretionary term is difficult, and that further work needs to be done todefine this term. The public domain may encompass more than the view from<strong>Australian</strong> <strong>Institute</strong> <strong>of</strong> <strong>Architects</strong> (NSW)<strong>Small</strong> <strong>Lots</strong> <strong>Housing</strong> <strong>Code</strong>6 August 20104
the opposite side <strong>of</strong> the street. Views across intersections and to or from highand low points in and around the area may also be important.The aim is to conserve the area’s heritage values while allowing owners toupgrade the 21st century amenity <strong>of</strong> their properties.Minor developments that could easily be encompassed by the codes couldinclude:• detached outbuildings; and• attached extensions to the rear <strong>of</strong> the propertyWe note that Fig 15 on Page 21 <strong>of</strong> the discussion paper envisages a ‘lowimpact development’ to the rear <strong>of</strong> a dwelling; the degree <strong>of</strong> impact coulddepend, however, on its form, bulk and design. An attached extension <strong>of</strong> asimilar size on the other side <strong>of</strong> the lot may have far less impact.Because <strong>of</strong> their potential to raise complex issues requiring expertconsideration, the <strong>Institute</strong> considers that developments on corner lots inheritage conservation areas should require merit assessment through thedevelopment application system.7 COMMON PARTY WALLSThe <strong>Institute</strong> agrees that standards and regulation are essential to encouragedevelopment involving the use <strong>of</strong> common party walls, while minimising thepotential for neighbour disputes. We propose the following amendments to thedot points in the discussion paper.Consideration should be given to the procedures outlined in the VictorianBuilding Act and the notification and consultation undertaken with theneighbour.When undertaking work on a party wall the neighbour should be notified <strong>of</strong> theintention to carry out work, and the notification, information provided andresolution process should be regulated. Regarding the use <strong>of</strong> a surveyor, thesupplied survey plan should also be sent to the neighbour with a ten dayperiod for comment or objection.The structural certificate needs to verify that the structural integrity <strong>of</strong> the partywall will not be compromised, rather than just ‘affected’. The word ‘affected’can be interpreted in a variety <strong>of</strong> ways, some <strong>of</strong> which could be used toprevent acceptable construction.8 HOUSING ALTERATIONS CODEThe <strong>Institute</strong> considers that the dormer window specifications on Page 23 areunnecessarily prescriptive and may in some instances prevent creative and<strong>Australian</strong> <strong>Institute</strong> <strong>of</strong> <strong>Architects</strong> (NSW)<strong>Small</strong> <strong>Lots</strong> <strong>Housing</strong> <strong>Code</strong>6 August 20105
aesthetically acceptable solutions. The specifications provided – in particularthe proportion <strong>of</strong> the dormer windows - seem to refer to inner-city Victorianhousing styles, which are not the most appropriate model for a SEPP withstate-wide application.One solution is to apply the specifications only to buildings constructed duringa specific period. A preferable option is to remove the specifications from theSEPP and include them in the guidelines referred to in 9 below.9 EDUCATIONThe codes provide a minimum standard to prevent negative impacts. Theycannot mandate good design.The <strong>Institute</strong> notes the effectiveness <strong>of</strong> SEPP 65 and its accompanyingguidelines in raising the standard <strong>of</strong> flat buildings in NSW; this success can beattributed as much to the educational effectiveness <strong>of</strong> the guidelines as to thestatutory force <strong>of</strong> the SEPP itself.In view <strong>of</strong> the codes’ application to a wide range <strong>of</strong> housing types we believethere is everything to gain and nothing to lose from an education campaigntargeted to pr<strong>of</strong>essionals as well as developers and property owners.The education could cover areas such as:• responding to existing streetscape;• responding to neighbouring dwellings;• siting <strong>of</strong> the dwelling;• orientation; and• environmental and amenity issues, eg the benefits <strong>of</strong> good solaraccess.Some simple guidelines with illustrations <strong>of</strong> good design outcomes would be agood start, supplemented in time by a well-publicised awards program thatcongratulates owners in a wide range <strong>of</strong> local government areas fordevelopments that comply with the code while adding to the quality <strong>of</strong> the builtenvironment. In our view, nothing is better calculated to achieve greateruptake <strong>of</strong> the codes than publicizing the beneficial results <strong>of</strong> their use.The <strong>Institute</strong> would be happy to work with the Department in the development<strong>of</strong> any guidelines and education program to improve the quality <strong>of</strong> housingacross the state.<strong>Australian</strong> <strong>Institute</strong> <strong>of</strong> <strong>Architects</strong> (NSW)<strong>Small</strong> <strong>Lots</strong> <strong>Housing</strong> <strong>Code</strong>6 August 20106


