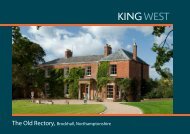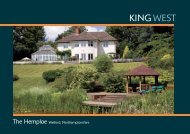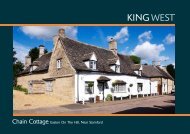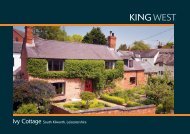Mulberry House Lyddington, Rutland
Mulberry House Lyddington, Rutland
Mulberry House Lyddington, Rutland
You also want an ePaper? Increase the reach of your titles
YUMPU automatically turns print PDFs into web optimized ePapers that Google loves.
DirectionsFrom Stamford take the A6121 passing through Tinwell, Ketton,South Luffenham. In Morcott at the T junction turn right onto theA47 signposted Upppingham. After passing through the villageof Glaston turn left, signposted Bisbrooke and <strong>Lyddington</strong>.Follow the road through the <strong>Lyddington</strong> passing the VillageHall on your right and approximately 100 yards further on is agravelled track leading to 25a Main Street on your right.Floor Plans<strong>Mulberry</strong> <strong>House</strong>, Main Street, <strong>Lyddington</strong>, OakhamApproximate Gross Internal Area1460 Sq Ft/136 Sq MWNSERear Hall/ UtilityStudy2.7m x 2.0m8'9" x 6'6"BoilerBedroom 24.1m x 3.1m13'4" x 10'3"SkySkySitting Room5.3m x 4.9m17'3" x 16'2"Kitchen/Breakfast Room6.1m x 5.3m19'11" x 17'5"Bedroom 43.0m x 2.7m9'11" x 8'10"SkyBedroom 33.1m x 2.5m10'3" x 8'2"Ground FloorFirst FloorSkyPrincipal Bedroom5.3m x 3.4m17'5" x 11'2"(Maximum)FOR ILLUSTRATIVE PURPOSES ONLY - NOT TO SCALEThe position & size of doors, windows, appliances and other features are approximate only.Denotes restricted head height© ehouse. Unauthorised reproduction prohibited. Drawing ref. dig/8113777/MKBImportant NoticeKing West for themselves and for the vendors of this property, whose agents they are, give notice that: 1) The particulars are intended to give a fair and substantially correct overall description for the guidance of intending purchasers and do not constitute, nor constitute part of, an offer or contract.No responsibility is assumed for the accuracy of individual items. Prospective purchasers and lessees ought to seek their own professional advice. 2) All descriptions, dimensions, area, reference to condition and necessary permission for use and occupation and their details are given in good faithand are believed to be correct, but any intending purchasers should not rely on them as statements or representations of fact but must satisfy themselves by inspection or otherwise as to the correctness of each of them. 3) No person in the employment of King West has any authority to makeor give any representations or warranty whatever in relation to this property or these particulars nor enter into any contract relating to the property on behalf of the vendor. 4) No responsibility can be accepted for any expenses incurred by intending purchasers or lessees in inspecting propertieswhich have been sold, let or withdrawn. 5) It should not be assumed that the property has all necessary planning, building regulation or other consents. Where any references made to planning permissions or potential uses such information is given in good faith. 6) The information in theseparticulars is given without responsibility on the part of the agents or their clients. These particulars do not form any part of an offer of a contract and neither the agents nor their employees has any authority to make or give any representations or warranty whatever in relation to this property.


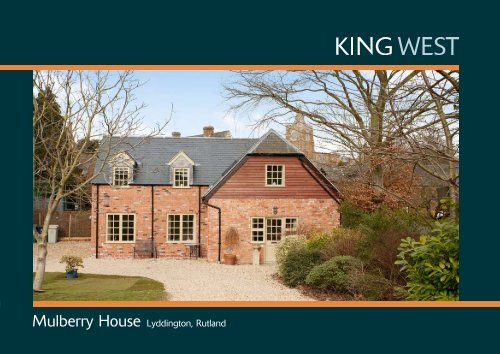
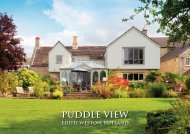
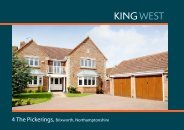
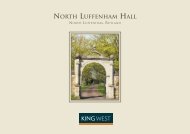
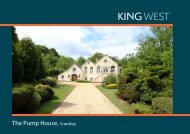
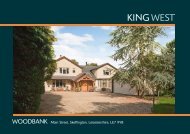
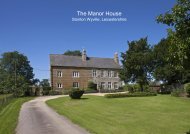
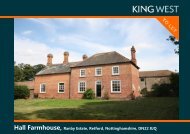
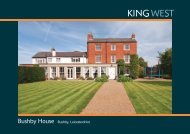
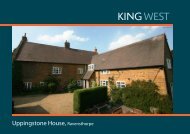
![[document: File]](https://img.yumpu.com/49060670/1/190x135/document-file.jpg?quality=85)
