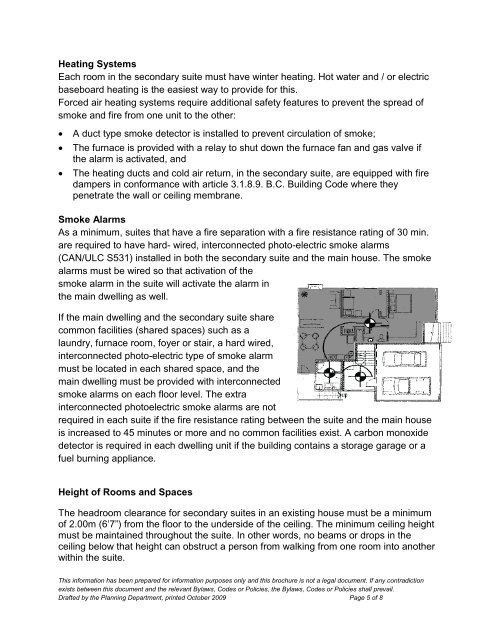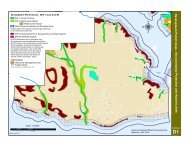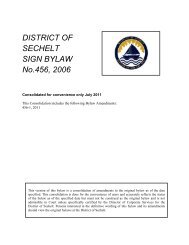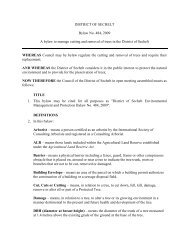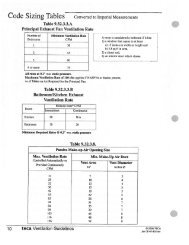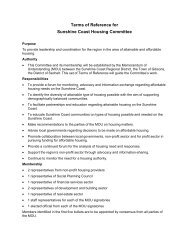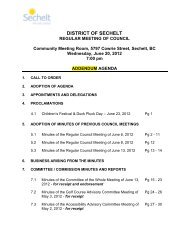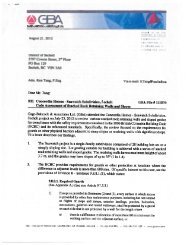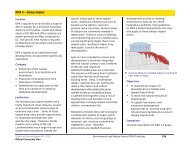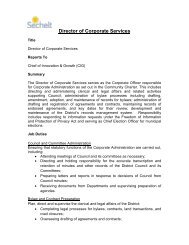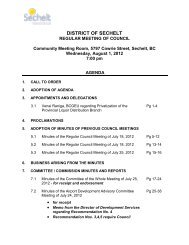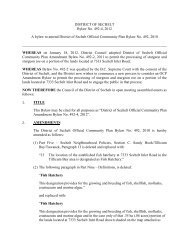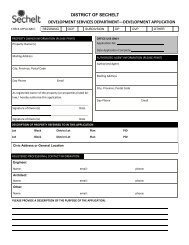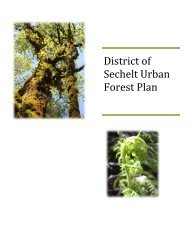Secondary Suites - District of Sechelt
Secondary Suites - District of Sechelt
Secondary Suites - District of Sechelt
Create successful ePaper yourself
Turn your PDF publications into a flip-book with our unique Google optimized e-Paper software.
Heating SystemsEach room in the secondary suite must have winter heating. Hot water and / or electricbaseboard heating is the easiest way to provide for this.Forced air heating systems require additional safety features to prevent the spread <strong>of</strong>smoke and fire from one unit to the other:• A duct type smoke detector is installed to prevent circulation <strong>of</strong> smoke;• The furnace is provided with a relay to shut down the furnace fan and gas valve ifthe alarm is activated, and• The heating ducts and cold air return, in the secondary suite, are equipped with firedampers in conformance with article 3.1.8.9. B.C. Building Code where theypenetrate the wall or ceiling membrane.Smoke AlarmsAs a minimum, suites that have a fire separation with a fire resistance rating <strong>of</strong> 30 min.are required to have hard- wired, interconnected photo-electric smoke alarms(CAN/ULC S531) installed in both the secondary suite and the main house. The smokealarms must be wired so that activation <strong>of</strong> thesmoke alarm in the suite will activate the alarm inthe main dwelling as well.If the main dwelling and the secondary suite sharecommon facilities (shared spaces) such as alaundry, furnace room, foyer or stair, a hard wired,interconnected photo-electric type <strong>of</strong> smoke alarmmust be located in each shared space, and themain dwelling must be provided with interconnectedsmoke alarms on each floor level. The extrainterconnected photoelectric smoke alarms are notrequired in each suite if the fire resistance rating between the suite and the main houseis increased to 45 minutes or more and no common facilities exist. A carbon monoxidedetector is required in each dwelling unit if the building contains a storage garage or afuel burning appliance.Height <strong>of</strong> Rooms and SpacesThe headroom clearance for secondary suites in an existing house must be a minimum<strong>of</strong> 2.00m (6’7”) from the floor to the underside <strong>of</strong> the ceiling. The minimum ceiling heightmust be maintained throughout the suite. In other words, no beams or drops in theceiling below that height can obstruct a person from walking from one room into anotherwithin the suite.This information has been prepared for information purposes only and this brochure is not a legal document. If any contradictionexists between this document and the relevant Bylaws, Codes or Policies, the Bylaws, Codes or Policies shall prevail.Drafted by the Planning Department, printed October 2009 Page 5 <strong>of</strong> 8


