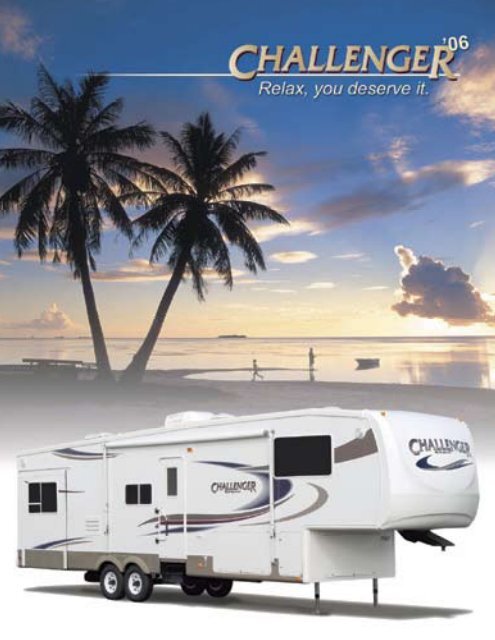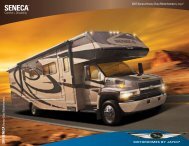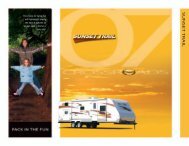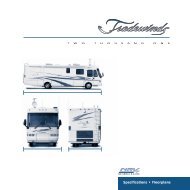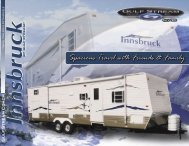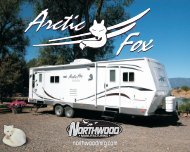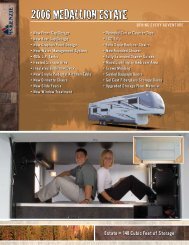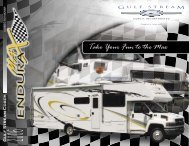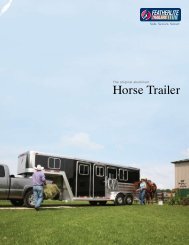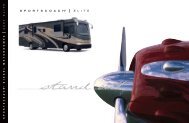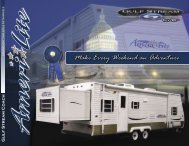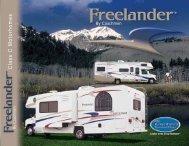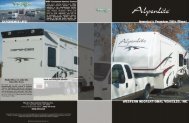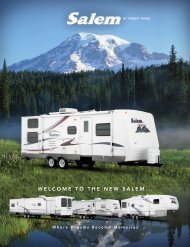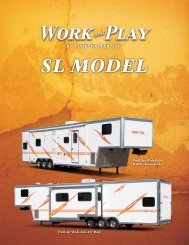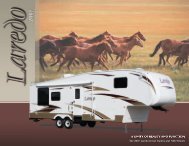2006 Challenger Brochure - Rvguidebook.com
2006 Challenger Brochure - Rvguidebook.com
2006 Challenger Brochure - Rvguidebook.com
You also want an ePaper? Increase the reach of your titles
YUMPU automatically turns print PDFs into web optimized ePapers that Google loves.
For an outstanding valueat a price you’ll appreciate,<strong>Challenger</strong> fifth wheels offermore features, amenities, andquality than any other fifthwheel in its price range. Theyare lavishly appointed withfine residential-style furnishingsalong with special designfeatures that maximize everysquare inch of living space.Generous flush-floor slide-outsyield an ample 6’4” inches ofheadroom for greater, morepractical livability. Even thebath area reveals meticulousattention to detail as evidentwith the elegant marble-lookshower surround and luxurioushandheld messaging showerhead.6’4”
You won’t find any<strong>com</strong>promises in the<strong>Challenger</strong> kitchen. Thereis everything a wellequippedkitchen shouldhave including home-likeappliances and amplecabinet space and workareas. You can choosefrom a variety of popularkitchen configurations.Even a versatile islandkitchen is available. Forserving meals, the freestandingdinette seats fourwith matching high backdining chairs.
An abundance of storage is designedinto the <strong>com</strong>fort of the <strong>Challenger</strong>bedroom. A master closet withmirrored sliding doors, sidewardrobes, two-drawer nightstands,and a large residential chest ofdrawers hold all your personalbelongings whether you’re planningto be gone for a short weekend oran entire season. Even the kids’room has lots of storage with a largewardrobe that even includes anentertainment center and an extrabunk on top.
Floor Plans29RKP34SAQ29RLS34TBH29TRL34TLB32TKB35RLQ34RBH
Standard FeaturesInterior Features• Heavy duty residential ball-bearing drawer guides • 20”deep drawers where applicable • 5 speaker surroundsound with AM/FM stereo, CD and DVD player • Predrilledscrewed cabinetry with lumbercor styles (nostaples or paperboard) • Endura residential raisedpanel cabinet doors (upper with 10 year warranty) • Freestanding dinette with 4 highback chairs and Spacemakertabletop • High rise kitchen faucet • Large double doorrefrigerator • 6 panel refrigerator front • Spacemakermicrowave oven • Skylight over shower • 38” gardenshower with marble look shower surround, translucentglass shower door and surround and residentialhandheld massaging shower head • Porcelain foot flushtoilet • Residential king size bed (70x80) (N/A on 29TRL)• Innerspring mattress • Quilted bedspread and pillows• Deluxe Hide-A-Bed sofa • Floor ducted heat • TVantenna with built in amplifier • Day/night shades • LPleak detector • 3 burner range with 22” oven • Monitorpanel • Charcoal filtered power range hood • Cable andsatellite ready TV hookup • Telephone jack • Ceiling fanwith lights • 1 level master bedroom suite (no step frombath to bed)Exterior Features• No-Sweat Vent System • A & E patio awning • Allin 1 “Waterworks” exterior utility center • Exterior shower• Hydraulic pump override • Dynamic exterior graphics• Aluminum hot-melt pinch rolled laminated sidewalls •Smooth gel-coat Filon fiberglass exterior • Easy gliderflush floor slide room • Water heater by-pass • Whiteclamp-ring Hehr windows • Easy open triple steps •Entrance door: 6’4” high and 30” wide • Stabilizer jacks• Dexter easy lube axles • Gutters with rain spouts •15,000 BTU AC and 35,000 BTU furnace with universalremote control • Rear ladder • Power front landingjacks • No fuss flush, black tank flush system • 50 ampservice with detachable power cord • 16” tires, 6,000lb. 8 lug axles • Thermashield holding tank enclosure• Shock absorber mounting plates • 12 gallon gas/electric water heater with DSI • Tinted (80%) safety glasswindows • Folding entry handleOptionsInterior Options• Create-A-Breeze roof vent • 27” flat screen TV •Garden tub with glass enclosure • Washer/dryer prep •2 bar stools available on (29RLS, 34TLB, 34SAQ, 35RLQ)• Booth dinette (N/A on 32TKB with island option, 29TRLor 34SAQ) • Island kitchen base (32TKB only) • Clothrecliner/glider (N/A on 34TBH and 34RBH) • 2nd clothrecliner/glider (N/A on 34TBH and 34RBH) • Desk chair(N/A on 29RKP, 29RLS, 32TKB, 34TBH, 34RBH, 34SAQ) •Sink cover • End table (N/A on 29RKP, 34TBH, 34RBH) •Water filterExterior Options• Heat strips for holding tanks • 13,500 BTU bedroom AC(non-ducted) • Wire and brace for bedroom AC • Securitylights (3) • 16” undercarriage tire kit and carrier<strong>Challenger</strong> Fifth Wheel Specifications29RKP 29RLS 29TRL 32TKB 34RBH 34SAQ 34TBH 34TLB 35RLQGVWR* 12,700 13,200 13,825 14,000 N/A N/A 14,290 14,130 14,020Gross Dry Wt. (UVW) 9695 9440 10,025 10,520 N/A N/A 10,640 10,950 11,390Carrying Capacity 3005 3460 3800 3480 N/A N/A 3650 3180 2630Hitch 2510 1980 1825 2140 N/A N/A 2055 2130 1920Exterior Length 32’ 7” 32’ 10” 33’ 34’ 10” 36’ 10” 36’ 10” 36’ 5”** 36’ 9”** 36’ 5”Exterior Width 8’ 8’ 8’ 8’ 8’ 8’ 8’ 8’ 8’Ext. Height - Top of A/C 12’ 8” 12’8” 12’8” 12’ 8” 12’8” 12’8” 12’ 8” 12’8” 12’8”Fresh Water Capacity 54 54 54 54 54 54 54 54 54Waste Water Capacity 39 39 39 39 39 39 39 39 39Grey Water Capacity 77 77 77 39 77 77 77 77 77Tire Size ST235/80R16D ST235/80R16D ST235/80R16D ST235/80R16D ST235/80R16D ST235/80R16D ST235/80R16D ST235/80R16D ST235/80R16DGooseneck height (61-1/2”) is ground to underside of gooseneck. Hitch ratings are listed as tongue/overall. If not divided, rating is for both applications.Overall dimensions are from centerline of hitch pin to end of bumper. *Indicates a prorated GVWR. **Extended hitch pin adds 9”
The huge exterior storage<strong>com</strong>partment is fully finished and alsohouses theall-in-one “Waterworks” utility center.Exterior storage doorsare extra thick withradius corners foradded protection anddurability.A utility storage <strong>com</strong>partment is<strong>com</strong>plete with racks, bins, andhanging hooks (34TBH).<strong>Challenger</strong>'sdual battery andhydraulic pumputility <strong>com</strong>partment.(Batteries notincluded)No-Sweat VentSystem attic ventdramatically reducesthe potentialfor moisture toaccumulate in theroof.The residential Endura cabinetdoors carry a 10-year warrantyto ensure the very best in quality.Construction16" tires and easy-tolubeDexter axlesare a standard in the<strong>Challenger</strong> fifth wheelline.Welded 2" aluminum framing is at theheart of our 5-layer sidewall construction,engineered to make your <strong>Challenger</strong> strongand durable while creating a fifth wheelthat is easier to tow. Previously found onlyin fifth wheels at a much higher price point,<strong>Challenger</strong>'s structural integrity assures youof strength, superior insulation, and durabilityfor many years to <strong>com</strong>e.98Decor345 6271Indigo BlueSaratogaSageAutumnis a product of:2642 Hackberry Drive, Goshen, IN 46526(574) 535-2100www.keystone-challenger.<strong>com</strong>Product information is as accurate as possible at the time ofpublication. Features, floorplans, and specifications are subject tochange without notice. Some features listed and shown are options.Dealer:1. One-Piece High-Gloss Fiberglass GooseneckCorner Wraps2. Gel-Coated Filon Fiberglass3. 1/8" Lauan Wood Backer4. Second Layer 1/8" Lauan Wood Backerw/Staggered Seams5. Solid Block EPS (Expanded Polystyrene) Insulation6. Radius Window Corner Blocks7. Metal Backing Strips (EGS –Electro-Galvanized Sheet)8. 2" Welded Aluminum Sidewall Studs9. No-Sweat Vent SystemInsulation FactorsWalls - R-9 • Roof - R-10 • Floor - R-17All R factors are estimated from <strong>com</strong>posite ratings.K-100-249 2005 Keystone RV Litho U.S.A.


