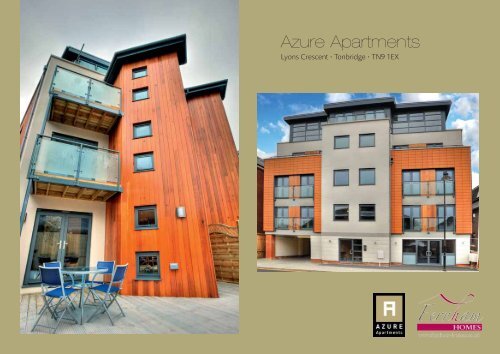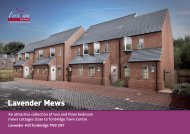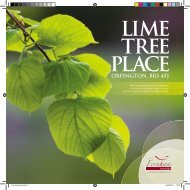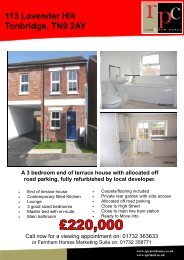Azure Apartments - Fernham Homes
Azure Apartments - Fernham Homes
Azure Apartments - Fernham Homes
Create successful ePaper yourself
Turn your PDF publications into a flip-book with our unique Google optimized e-Paper software.
<strong>Azure</strong> <strong>Apartments</strong><br />
Lyons Crescent • Tonbridge • TN9 1EX
<strong>Azure</strong> <strong>Apartments</strong><br />
An exciting new<br />
contemporary development<br />
of 14 stylish apartments with<br />
2 stunning penthouses,<br />
situated in a prime town<br />
centre location.<br />
Viewing<br />
By appointment with the Marketing Suite,<br />
<strong>Fernham</strong> <strong>Homes</strong> on 01732 358771
Description<br />
<strong>Azure</strong> <strong>Apartments</strong> is an exciting new contemporary<br />
development consisting of 14 impressive<br />
apartments, built to a high standard and<br />
specification by local developers <strong>Fernham</strong> <strong>Homes</strong>.<br />
The development is ideally situated for both<br />
Tonbridge town centre and main line railway station<br />
and boasts well appointed living accommodation,<br />
some balconies or decked terrace’s and secure<br />
underground parking for the 2 bed apartments<br />
and penthouses.<br />
The development is based on 4 levels: Foxbury,<br />
Langdon, Ashbury and Richmond, each floor with<br />
their own individual interior design.<br />
Foxbury <strong>Apartments</strong><br />
1st Floor<br />
<strong>Apartments</strong>: 1 - 4<br />
Comprises of three 1 bed apartments and one<br />
2 bed apartment (with en-suite), all fitted with<br />
High Gloss kitchens, Kohler Patio wall hung sanitary<br />
ware, Grohe taps, Porcelonsa tiles and choice of<br />
wall colours – subject to stage of build. Fitted<br />
Goodings wardrobes to 1 bed apartments are<br />
silver/grey with a full length mirror. Fitted<br />
Goodings wardrobes to 2 bed apartments are<br />
Wenge with full length mirror. <strong>Apartments</strong> 1 and 2<br />
benefits from a large terrace with decking, have<br />
lighting and secure fencing. <strong>Apartments</strong> 3 and 4<br />
have 2 Juliet balconies each.<br />
Langdon <strong>Apartments</strong><br />
2nd Floor<br />
<strong>Apartments</strong>: 5 – 8<br />
Comprises of three 1 bed apartments and one<br />
2 bed apartment (with en-suite), all fitted with<br />
High Gloss kitchens, Shires Corvo wall hung<br />
sanitary ware, Grohe taps, Porcelonsa tiles and<br />
choice of wall colours – subject to stage of build.<br />
Fitted Goodings wardrobes to 1 bed apartments are<br />
silver/grey with a full length mirror. Fitted<br />
Goodings wardrobes to 2 bed apartments are<br />
Wenge with full length mirror. Apartment 5 has a<br />
balcony off living room and bedroom. Apartment 6<br />
has 2 balconies; one off living room and one off<br />
master bedroom whilst 7 and 8 have 2 Juliet<br />
balconies each.<br />
Ashbury <strong>Apartments</strong><br />
3rd Floor<br />
<strong>Apartments</strong>: 9 – 12<br />
Comprises of three 1 bed apartments and one<br />
2 bed apartment (with en-suite), all fitted with High<br />
Gloss kitchens, Shires wall hung sanitary ware,<br />
Grohe taps, Porcelonsa tiles and choice of wall<br />
colours – subject to stage of build.<br />
Apartment 11 has an en-suite bathroom with<br />
separate cloakroom. Fitted Goodings wardrobes to<br />
1 bed apartments are silver/grey with full length<br />
mirror. Fitted Goodings wardrobes to 2 bed<br />
apartment are Wenge with full length mirror. All<br />
apartments benefit from balconies off the living<br />
room; apartments 9, 10, and 11 also benefit access<br />
to balconies off bedrooms.<br />
Richmond <strong>Apartments</strong><br />
4th Floor<br />
Penthouses: 14 and 15<br />
Two very stylish penthouses, comprising of<br />
2 double bedrooms (master bedroom has an<br />
en-suite) with fitted Goodings Wenge/Graphite<br />
panelled mirror wardrobes.<br />
Apartment 15 benefits from having en-suites to<br />
both bedrooms. Open plan living, dining and<br />
kitchen area, full height glass panelled windows to<br />
front elevation with stunning views. Both<br />
apartments have 2 balconies to front and rear.<br />
<strong>Apartments</strong> feature internal oak veneered doors<br />
with decorative inlay throughout. High gloss and<br />
wood fitted kitchen with co-ordinating 60mm<br />
multiplex worktops, dishwasher and wine cooler.<br />
Kohler Ove wall hung sanitary ware and Porcelonsa<br />
wall and floor tiles with detailed bordering.<br />
<strong>Apartments</strong> have low voltage lighting to<br />
kitchen/living/dining area.<br />
1 Beds: Combined kitchen/living/dining room,<br />
bedroom, family bathroom, many also feature an<br />
additional patio or balcony off of the living room.<br />
2 Beds: Combined kitchen/living/dining room,<br />
2 bedrooms (1 en suite shower room and balcony),<br />
family bathroom, additional balcony off of living<br />
room, allocated underground parking space.<br />
Specification<br />
Points of note include:<br />
Kitchens<br />
• Contemporary high gloss fitted kitchens with<br />
multiplex work surfaces<br />
• Integrated appliances including built-in electric<br />
oven, hob, extractor, fridge/freezer,<br />
dishwasher (2 beds only) and washer/dryer<br />
• Choice of kitchen door colours available,<br />
subject to stage of build<br />
• Choice of vinyl floor covering, subject to stage<br />
of build<br />
Bathrooms, En-suites and cloakroom<br />
• Fully fitted contemporary designer bathrooms<br />
with Kohler/Shires wall hung sanitary ware,<br />
Grohe taps and Porcelonsa tiles<br />
• Each bathroom will be individually tiled –<br />
choice of tiles subject to stage of build<br />
• All bathrooms feature a shower attachment<br />
within the bath<br />
• Hinged glass bath screen<br />
• Kohler wall hung sanitary ware<br />
• Shaver point<br />
• Low voltage down lighters<br />
• Grohe taps and shower fittings<br />
• Full height tiling to bath and half height to<br />
appliance wall<br />
• En-suites – full height to shower cubicle and<br />
half height to appliance wall<br />
• White shower tray with framed glass enclosure<br />
(en-suite only)<br />
• Chrome heated towel radiator<br />
• Tiled floor<br />
Bedrooms<br />
• Goodings contemporary fitted sliding mirror<br />
wardrobes<br />
• TV Point for low level and also high level<br />
Plasma screen<br />
• Balconies off of the bedrooms in apartments<br />
2,5,6,9,10,14 and 15<br />
• 2 bed apartments have an en-suite<br />
Decoration (Internal Design)<br />
• Smooth ceilings finished in white<br />
• Internal walls – choice of colours subject to<br />
stage of build<br />
• Internal oak veneer doors fitted throughout<br />
with contemporary chrome fittings<br />
• Internal woodwork white satinwood<br />
• Fitted sliding wardrobes to all bedrooms
Plots 1-4
Ground floor<br />
First floor - Foxbury <strong>Apartments</strong><br />
Floor Plans
Plots 5-12 and 14-15<br />
Second floor - Langdon <strong>Apartments</strong>
Third floor - Ashbury <strong>Apartments</strong> Fourth floor - Richmond <strong>Apartments</strong><br />
Floor Plans
Heat, Electrical and Lighting<br />
• TV points to living area and bedrooms<br />
• Pop-up socket to kitchen<br />
• Telephone points to hall, living room and<br />
bedroom<br />
• Numerous power points throughout finished<br />
in white<br />
• Recessed down lighters fitted to all kitchens<br />
and bathrooms in 1 bed apartments<br />
• Recessed down lighters fitted to all kitchens,<br />
living, bathrooms and en-suites in 2 bed<br />
apartments<br />
• Low energy light fittings to other rooms<br />
• External lighting<br />
• Communal satellite dish and wiring<br />
• Mains operated smoke alarms<br />
• Gas fired central heating with mains pressure<br />
hot water<br />
• Entry phone system<br />
• Fire sprinkler system throughout apartments<br />
and building<br />
Distinguishing Features<br />
• Cedar wood cladding<br />
• Rendering/Face brickwork/Rain screen to<br />
front elevation<br />
• Aluminium sealed double glazed windows and<br />
external doors<br />
• Large decked terrace to apartments, 1 and 2<br />
with outside lighting and power point<br />
• Secure fencing to rear<br />
• Balconies to apartments, 2,5,6,9,10,11,12,14<br />
and 15<br />
• Juliet balconies to apartments, 3,4,7 and 8<br />
• Terraces to apartments, 1 and 2<br />
• External Lighting<br />
• Lift to all floors<br />
• Secure gated underground car park for 2 bed<br />
apartments and penthouses also an additional<br />
parking space from developer to rent or buy.<br />
Residents of the 1 bedroom apartments can<br />
apply to Tonbridge and Malling Borough<br />
Council for a parking permit<br />
• Secure bin store<br />
• Secure underground cycle storage<br />
• 10 Year NHBC build warranty<br />
Tenure<br />
All apartments are leasehold on a 125 year term<br />
Situation<br />
<strong>Azure</strong> apartments is conveniently located for<br />
Tonbridge town centre and main line railway station<br />
which are just a short walk away.<br />
Comprehensive Shopping: Tonbridge provides<br />
supermarkets and other high street retailers as well<br />
as a multitude of pubs and restaurants. Sevenoaks<br />
(9 miles) Tunbridge Wells (6 miles) and Bluewater<br />
Shopping Centre in Dartford.<br />
Mainline Rail Services: 700 metres to Tonbridge<br />
mainline station has a fast and frequent service to<br />
London Bridge in 36 minutes and Charing Cross in<br />
about 39 minutes (times based on the fasted<br />
route). Ashford International 40 minutes. Gatwick<br />
Airport 49 minutes. Coastal regions. Direct peak<br />
time journeys in minutes, sourced from<br />
www.thetrainline.com<br />
Primary Schools: Tonbridge Primary School.<br />
Secondary Schools: Judd Boys Grammar in<br />
Tonbridge, Tonbridge Girls Grammar in Tonbridge<br />
and Weald of Kent Girls Grammar School.<br />
Private Schools: The Preparatory Schools at<br />
Somerhill. Hilden Oaks and Hilden Grange in<br />
Tonbridge. Tonbridge and Sevenoaks Public<br />
Schools.<br />
Leisure Facilities: Nizels Golf and Fitness centre in<br />
Hildenborough. Poult Wood Golf Club, Tonbridge.<br />
Also in Tonbridge are outdoor and indoor<br />
swimming pools, the Angel Leisure Centre and a<br />
range of sporting clubs including football, baseball,<br />
swimming and sailing.<br />
Motorway Links: The A21 can be accessed at<br />
Hildenborough and gives access to the M25, other<br />
motorway networks, Gatwick and Heathrow<br />
Airports and the Channel Tunnel Terminus.<br />
Directions<br />
From the A21 head towards Tonbridge town centre<br />
on the B2260. Continue straight over at the mini<br />
roundabout, then at the second roundabout veer<br />
left towards the High Street passing the train<br />
station on your left hand side. Continue straight<br />
over the next roundabout and follow the high<br />
street, shortly after the river on the right-hand side<br />
you will find the entrance to Lyons Crescent (there<br />
is a Barclays Bank on the corner of the road). The<br />
development will be found after a short while on<br />
your left hand side.<br />
Outgoings<br />
Tonbridge and Malling District Council – Tel: 01732<br />
844522. Tax Band – TBC. Service charge - TBC<br />
Services<br />
Gas-fired heating via radiators, mains water,<br />
electricity and drainage.<br />
This plan is based upon the Ordnance Survey Map with the sanction of the Controller of<br />
H.M. Stationery Office. Crown Copyright reserved. (100024244). This Plan is published<br />
for the convenience of Purchasers only. Its accuracy is not guaranteed and it is expressly<br />
excluded from any contract. NOT TO SCALE.<br />
DISCLAIMER<br />
Whilst every endeavour has been made to provide<br />
accurate information in relation to external and<br />
internal finishes, <strong>Fernham</strong> <strong>Homes</strong> Limited reserves<br />
the right to alter or vary the design and<br />
specification at any time for any reason without<br />
prior notice. This brochure is intended to provide<br />
an indication of the general style of our<br />
development and apartment types.<br />
Any plans and drawings are illustrative only and<br />
may not be to scale. Colours are provided as an<br />
indication only and may differ due to printing<br />
techniques. To this end any drawings, photographs<br />
or illustrations shown are non contractual. All room<br />
dimensions are as accurate as possible at time of<br />
going to press. Please consult with the Sales<br />
Advisor at the point of reservation.
<strong>Fernham</strong> <strong>Homes</strong> is a local house builder whose<br />
directors have between them over fifty years<br />
experience of building quality homes in Kent. Born<br />
and brought up in the Weald of Kent, the directors<br />
have a close relationship with the area, and a deep<br />
knowledge of its building history, which is reflected<br />
in the style of homes built by the company.<br />
<strong>Fernham</strong> <strong>Homes</strong> design and build homes to<br />
enhance their settings. We build in the traditional<br />
way and incorporate many external features such<br />
as timber, rendering, weatherboarding, tile roofs<br />
and tile hanging, reflecting the traditional local<br />
Wealden style. Some homes incorporate chimneys<br />
and working fireplaces and all benefit from the very<br />
latest technical specifications, providing a home of<br />
character, style, comfort and convenience. Our<br />
homes are designed to meet the highest standards<br />
and modern insulation to achieve maximum energy<br />
conservation, creating a homes that is warm and<br />
inviting in every sense.<br />
The company places great importance on the<br />
quality of the landscaping or town scape on each<br />
development, creating ponds, retaining as many<br />
mature trees and shrubs as possible and replanting<br />
where necessary. This together with new<br />
landscaping, turfed lawns, tree and shrub planting,<br />
driveways, fencing or newly built walls, matures<br />
together to create beautiful areas within each<br />
development to be enjoyed by homeowners. The<br />
directors are committed in their desire to respect<br />
the environment, and the need to ensure that the<br />
new communities they create will blend seamlessly<br />
with their surroundings. On some developments<br />
special features have been created, such as<br />
managed wildlife areas and ecologically friendly<br />
sustainable ponds naturally filled by rain water from<br />
the surrounding properties.<br />
<strong>Fernham</strong> <strong>Homes</strong> chooses the locations of each<br />
development with great care, be it a village, rural<br />
setting or a bustling town. We consider the type of<br />
purchasers and their likely requirements, such as<br />
the importance of schools where family houses are<br />
being built or railway stations and good road links<br />
for commuters, together with the closeness or local<br />
shops and amenities. The design of each scheme<br />
reflects both the setting and surrounding area, as<br />
well as the local need for different types of housing<br />
be it apartments to larger family homes.<br />
We are justifiably proud of the reputation we have<br />
gained, for our high standard of customer service,<br />
quality of build, attention to detail and<br />
specifications using the latest in product trends to<br />
appeal to our discerning purchasers. The directors<br />
personally supervise construction on a daily basis<br />
on each development, giving confidence to<br />
purchasers that we are taking care and pride in<br />
building their new home.
Head Office<br />
<strong>Fernham</strong> <strong>Homes</strong><br />
Wiltshire House, Tovil Green<br />
Maidstone, Kent ME15 6RJ<br />
Tel 01622 755388<br />
Marketing Suite 01732 358771<br />
Email sales@fernham-homes.co.uk






