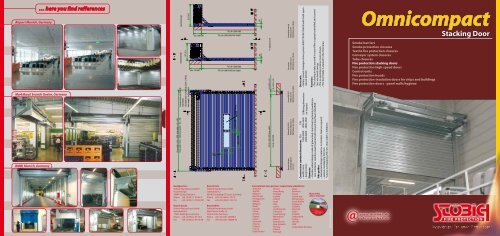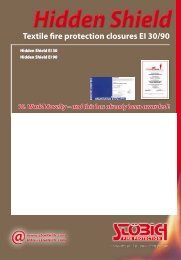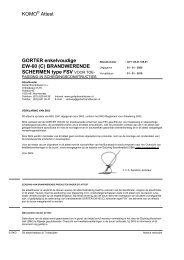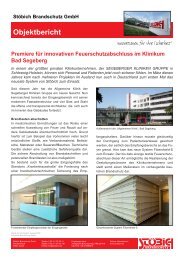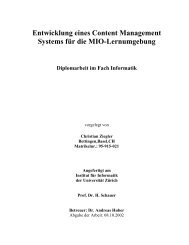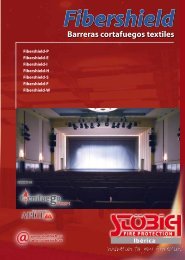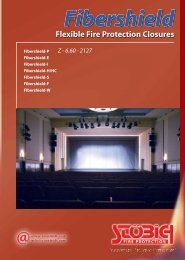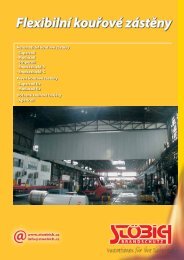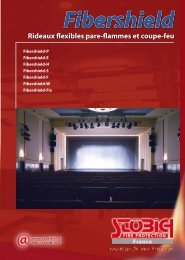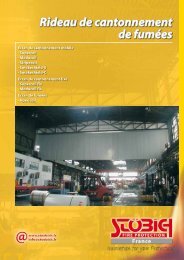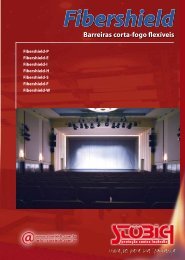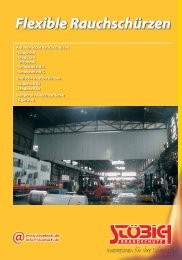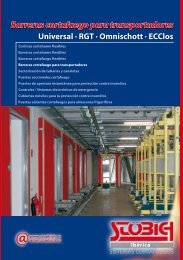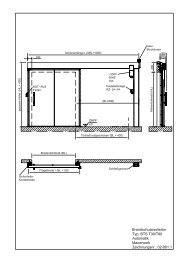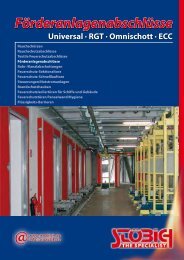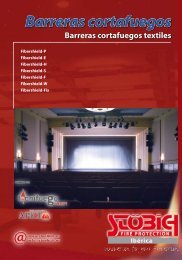Omnicompact Stacking Door - Stöbich Brandschutz
Omnicompact Stacking Door - Stöbich Brandschutz
Omnicompact Stacking Door - Stöbich Brandschutz
You also want an ePaper? Increase the reach of your titles
YUMPU automatically turns print PDFs into web optimized ePapers that Google loves.
Airport Munich, Germany<br />
… here you find refferences<br />
Marktkauf, branch Goslar, Germany<br />
BMW, Munich, Germany<br />
Low lintel design<br />
Standard design<br />
Clear width (=LB) ≤4500: total width = LB + 604<br />
Clear width (=LB) > 4500: total width = LB + 708<br />
Gravigen drive unit 400V/AC<br />
750/1500 W<br />
(Standard motor on right side, above 1.100 kg<br />
door weight - 2nd drive unit)<br />
Headquarters<br />
<strong>Stöbich</strong> <strong>Brandschutz</strong> GmbH<br />
Pracherstieg 6<br />
38644 Goslar, Germany<br />
Phone +49-(0)5321-5708-0<br />
Fax +49-(0)5321-5708-991<br />
Branch South<br />
<strong>Stöbich</strong> <strong>Brandschutz</strong> GmbH<br />
Gewerbehof 8<br />
73441 Bopfingen, Germany<br />
Phone +49-(0)7362-9614-0<br />
Fax +49-(0)7362-9614-50<br />
Clear height<br />
Clear height<br />
Glazing<br />
Branch East<br />
<strong>Stöbich</strong> <strong>Brandschutz</strong> GmbH<br />
Geltestraße 12<br />
06188 Landsberg OT Queis, Germany<br />
Phone +49-(0)34602-552-0<br />
Fax +49-(0)34602-552-50<br />
Branch West<br />
<strong>Stöbich</strong> <strong>Brandschutz</strong> GmbH<br />
Max-Planck-Straße 13<br />
59423 Unna, Germany<br />
Phone +49-(0)2307-98689-0<br />
Fax +49-(0)2307-98689-50<br />
*1: depends on LH<br />
(clear width)<br />
Armoured gas concrete<br />
Solidity class G4.4<br />
Wall thickness min. 200mm<br />
Gas concrete<br />
Stone solidity class 4<br />
Wall thickness min. 240 mm<br />
Concrete DIN 1053<br />
Solidity class B15<br />
Wall thickness min. 140mm<br />
Brickwork DIN 1053-1<br />
Minimum solidity class 12<br />
Wall thickness min. 240mm<br />
Required wall types<br />
according to approval<br />
Z-6.3-1674<br />
Drive unit:<br />
• Rotary current-Gravigen-drive system 400V/750 W/1500 W with hold-open<br />
device 24V DC.<br />
Differing dimensions<br />
on request<br />
Construction standard dimensions T30 T90<br />
• width (mm): 1000-9000 1000-4500<br />
• height (mm): 2000-6000 2000-4500<br />
Elements:<br />
International sales partners respectively subsidiaries<br />
· Australia<br />
· Austria<br />
· Belgium<br />
· Bosnia and<br />
Herzegovina<br />
· Bahrain<br />
· Bulgaria<br />
· Brazil<br />
· Canada<br />
· China<br />
· Croatia<br />
· Cyprus<br />
· Czech<br />
· Denmark<br />
· Estonia<br />
· Finland<br />
· France<br />
· Great Britain<br />
· Greece<br />
· Hong Kong<br />
· Hungary<br />
· Iceland<br />
· Ireland<br />
· Israel<br />
· Italy<br />
· Latvia<br />
· Liechtenstein<br />
· Lithuania<br />
· Luxembourg<br />
· Macedonia<br />
· Mexico<br />
· Netherlands<br />
· New Zealand<br />
· Norway<br />
· Poland<br />
· Portugal<br />
· Qatar<br />
· Romania<br />
· Russia<br />
· Serbia and<br />
Montenegro<br />
· Saudi Arabia<br />
· Singapore<br />
· Slovakia<br />
· Slovenia<br />
· Spain<br />
· Sweden<br />
· Switzerland<br />
· Turkey<br />
· Ukraine<br />
· USA<br />
Function:<br />
• The closing in daily use and in case of fire is speed-controlled and current<br />
less via stored energy.<br />
• The re-opening is done motor-driven.<br />
• The door blade is stacked in the lintel area.<br />
• Double walled design made of galvanized steel sheet (optional powdercoated,<br />
nitrited or stainless steel) foamed with mineral hard foam SOLIPOR<br />
Side guides:<br />
• Galvanized design (coated or in stainless steel on request)<br />
• Lateral overlapping 230 mm<br />
*Lateral overlapping 295 mm; clear width ≥ 5000mm<br />
More Infos<br />
(CD or Internet)<br />
· United Arab Emirates 09/2010-02-M-1000-EN<br />
<strong>Omnicompact</strong><br />
<strong>Stacking</strong> <strong>Door</strong><br />
Smoke barriers<br />
Smoke protection closures<br />
Textile fire protection closures<br />
Conveyor system closures<br />
Tube closures<br />
Fire protection stacking doors<br />
Fire protection high-speed doors<br />
Control units<br />
Fire protection hoods<br />
Fire protection-insulation doors for ships and buildings<br />
Fire protection doors - panel walls/hygiene
Wall problem<br />
Are there any limitations on the shear wall?<br />
Space problem<br />
Are there any limitations in the room?<br />
E.g. roadways, crane rails or installations?<br />
Visual demand<br />
Constructional measures<br />
Safe utilisation<br />
Load to the ceiling<br />
Your problems, your questions… we have the innovative answers!<br />
Are you very exigent concerning the design?<br />
Invisibly integrated, colour-design or stainless steel design?<br />
Conditions around the opening<br />
Is there a risk that the door does not close securely<br />
because of dirt in the closing area? Can the traffic of e.g.<br />
fork lifters cause damage to the door or to the frame?<br />
Are constructional measures necessary, as for example wall fore-parts, wall<br />
bracings, additional reinforcements?<br />
What are your demands concerning safety and cycles? How are the<br />
guidelines according to EN 12605 and EN 12634 implemented into<br />
practice - e.g. hindrances in the closing area, failure of the drive system,<br />
etc.? Is a frequent operation (cycles) a criteria for you application?<br />
Can you induce additional loads to the ceiling?<br />
Minor demand for space<br />
The <strong>Omnicompact</strong> system has minimal demands for space in the<br />
lintel area and laterally at the opening.<br />
Minimal construction depth<br />
There are multiple choices for the installation by space-saving assembly on only one side of<br />
the wall. The stacking design leads to very small space requirements. With one only partition<br />
level we achieve minimal operational demands on the room. The side guides have a small<br />
construction depth, as all partition elements run on one common line.<br />
Product aesthetics<br />
The <strong>Omnicompact</strong> system offers a design of the surface in terms of colour or<br />
stainless steel, invisibly integrated in false ceilings, installation of the side<br />
guides into the niche<br />
Insensible construction<br />
Modest construction situation<br />
No load to the ceiling<br />
Primary door components are available in stainless steel or with<br />
anticorrosive coating. Due to the vertical closing direction the door is<br />
insensible against dirt in the closing area. <strong>Door</strong> blade and side guides<br />
are beyond the hazard zones. Single elements can be exchanged in<br />
case of damage<br />
Plane wall is sufficient.<br />
Wall fore parts / wall bracings are not required.<br />
A fire-protected steel beam as lintel is sufficient.<br />
DIN EN 12604 and DIN EN 12453<br />
Closing edge surveillance, crash backup and jamming protection<br />
by a joint covering guarantee optimal safety during the closing<br />
process. Frequent operation is no problem due to the design of<br />
the elements.<br />
Due to the construction of the <strong>Omnicompact</strong>, no induced forces have to be<br />
lead into the ceiling.<br />
<strong>Omnicompact</strong> – Innovative fire protection stacking doors since 1997<br />
Optional: Glass cutout<br />
in the element<br />
Crash back up<br />
creates optimal safety<br />
in case of faults on the<br />
bearing chains and on the<br />
drive system.<br />
Gravigen-drive<br />
with integrated holdopen<br />
device and speed<br />
control, as an option with<br />
an additional local, network<br />
independent energy supply for<br />
emergency opening.<br />
Finger jamming<br />
protection, which means that<br />
there are no gaps between<br />
the element joints during the<br />
closing process<br />
Details on the <strong>Stöbich</strong> control units can be<br />
found in the separate brochure.<br />
Robust door blade<br />
elements in sheet steel<br />
design, foamed with<br />
hard foam SOLIPOR<br />
for optimal insulation<br />
characteristics<br />
Optional: Flanged,<br />
manual emergency<br />
opening and an<br />
additional mechanic<br />
hold open device.<br />
Automatic<br />
surveillance of the<br />
closing edge<br />
Certified according<br />
to


