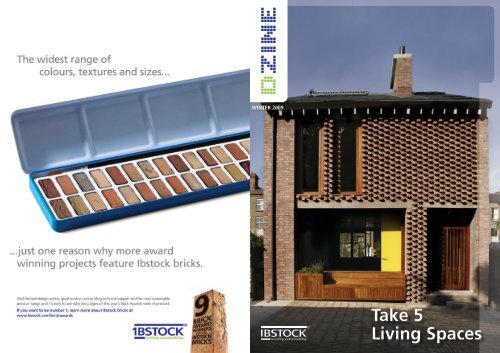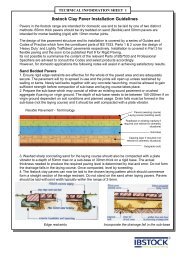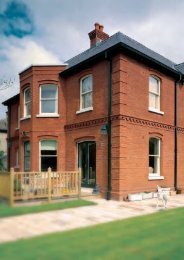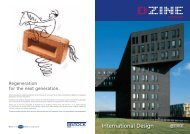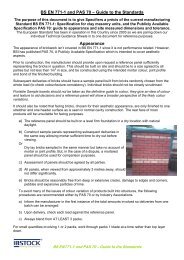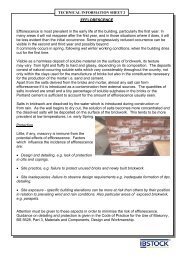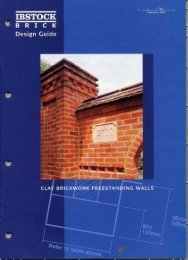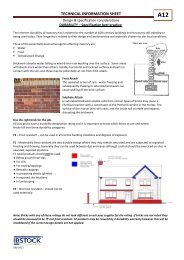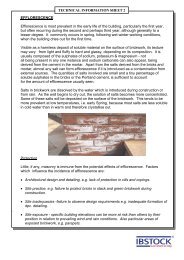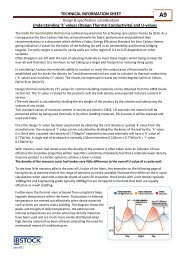Take 5 Living Spaces - Ibstock
Take 5 Living Spaces - Ibstock
Take 5 Living Spaces - Ibstock
You also want an ePaper? Increase the reach of your titles
YUMPU automatically turns print PDFs into web optimized ePapers that Google loves.
WINTER 2009<strong>Take</strong> 5<strong>Living</strong> <strong>Spaces</strong>
News from the EditorWinter 2009IBSTOCK DZINE MAGAZINEPublished by:<strong>Ibstock</strong> Brick Ltd, <strong>Ibstock</strong>, Leicestershire, LE67 6HSEditor: Anne GroseTel: 01530 261999 Email: marketing@ibstock.co.ukFront Cover: Two Houses, DublinContentsNews 2Bath House, Barking 4Flats, Mansfield Place, Rothesay 6Two Houses, Morehampton Road, Dublin 8Strata, Century Wharf, Dumballs Road, Cardiff 10Hallam Fields, Birstall, Leicestershire 12Inspirations 14Back to Basics – Rainscreen Cladding 18Another Successful Year in 2009Brick AwardsThe 2009 Brick Awards winners were announcedat the beginning of November and <strong>Ibstock</strong> hadyet another successful year winning 9 of the 14categories and the overall Supreme Award.Full details of the winning buildings are inthe attached supplement, two are featured indetail in this issue – the winners of the BestInternational Project and Innovative Use of Brickand Clay products.SUDSThe use of Sustainable Urban Drainage Systems (SUDS)has been a planning requirement for many driveways sinceOctober 2008. <strong>Ibstock</strong> has developed the first range of claystock brick pavers that can be used with an appropriate SUDSsub-base or water harvesting systems.The unique concealed spacers allow the pavers to be laid inmany decorative patterns without unsightly gaps and evenwearers of high heels will find walking on the pavers easy.Bath University Study Tourof BarcelonaThe third year in the School of Architecture and Engineering atthe University of Bath have undertaken a study trip to Barcelonaas part of a design project to create an assembly building thataddresses the conflict existing in the region with regard to theculture, history and language.Part sponsored by <strong>Ibstock</strong>, the study trip involved a numberof building visits and lectures, including presentations from theurban designer Beth Gali of Enric Miralles, the architects forthe Scottish Assembly, and Carlos Ferrater - the designer of theBarcelona Botanical Institute.The students worked in tutor-lead units to map and definethe urban structure of the city and made choices about theirpreferred sites for the assembly building based on what theylearnt. The design project is being run in collaboration withthe RIBA Building Futures Team and was exhibited in PortlandPlace in March 2009 and again at a warehouse exhibition inShoreditch in July 2009.Technical TopicDiscolouration of materials due to saturationThe effects of saturation on absorbent materials can beaesthetically disconcerting if not properly understood.Discolouration or darkening can appear during variousstages of construction, usually after rainfall, and canaffect specific areas or random patches dependant onthe circumstances or absorbency of the masonry unit.First Olympic BuildingCompleted<strong>Ibstock</strong>’s Himley Ebony Black brick hasbeen used on the first building to becompleted on London’s Olympic park.Designed by Nord Architecture, the blackbrick sub-station houses three hugetransformers for client, electricity supplier,EDF Energy.Nord says “The building is not designedas an event in its own right but as partof a number of buildings that form thefabric of the Olympic site itself, havingpermanency, weight and dignity”.absorbent material, it will take time to dry out thoroughly andthis will be governed largely on the time of year constructiontakes place and by the amount of protection afforded during thebuilding process.Good site practice and protection of newly laid masonry fromrainfall can minimise saturation. Failing to provide this protectioncould trigger efflorescence and lime leaching from mortar orconcrete components.For more information visit www.ibstock.comBrickShield Many materials used in construction are porous to alesser or greater degree, whether they be stone, concrete,brick or mortar. Other materials such as glass, metals andplastics etc, are not absorbent and water will readily runoff these components on to adjacent materials. This shouldbe allowed for in design and detailing of buildings.2Developed in conjunction with Rockwool,BrickShield solves the problem of how toinsulate solid walls, whilst maintaininga brick finish. Combining a brick slip fixedto insulation, the system is ideal for insulatingsolid walled properties during renovationor refurbishment.Further details of this exciting new productare available by visiting www.ibstock.comBrickshield ®Features and BenefitsWhat is BrickShield?The system consists of a special ultra high durability Rockwool insulation board that is bonded to theexterior face of the wa l with BrickShield Adhesive and then mechanica ly fixed with therma ly brokenBrickShield Insulating Wa l Anchors. The wa l is then finished with BrickShield Natural Clay Brick Slips from<strong>Ibstock</strong> site bonded to the insulation with BrickShield Adhesive and joints pointed with BrickShieldBrickpoint for a traditional brick appearance.<strong>Ibstock</strong> ‘pistol’ clay brick cornersRockw ol RockShield Adhesive MortarRockw ol RockShield DDinsulation slabRockw ol RockShield FixingPost pointed <strong>Ibstock</strong> clay brick slips for atraditional finish• The system consists of a special ultra high durability • The system consists of a special ultra• The system consists of a special ultra high• The system consists of a special ultra high• The system consists of a special ultra high durability • The system consists of aWhere canBrickShield be used?The system has been developed forthe renovation and thermal insulationof existing building both domesticand commercial but can also be usedfor newbuild. In the UK there areapproximately 9 mi lion dwellings; typica lybuilt before 1930 or of ‘system build’ fromthe 1950s and 60s which have solid wa ls.These have usua ly li tle insulation and thewa ls may be in poor condition.During rainfall, saturation of masonry can be intensified byother components, for example rain-water outlets prior tothe down-pipes being fitted or scaffolding boards adjacentto freshly constructed masonry.With brickwork, mortar takes at least a month to reachits optimum strength and hardness and therefore it islikely that water can penetrate readily and saturate unitswhilst the building is in an unfinished state. As with anyThis building was subject to a period where no waterproofprotection was in place before roof construction was completed.3For further information visit the website www.ibstock.co.uk or telephone: 0844 8004576
BDA 2009 Brick Awards Winner innovative use of brickBath House,Barking Central IIBrick Type: Cheddar BrownArchitect: Allford Hall Monaghan Morris123456KEY1 PPC aluminium coping.2 <strong>Ibstock</strong> Cheddar brown bricks.Standard special ‘Cant’every 4th brick. On s/s supportsystem. Insulation Board. Air gap.3 Reinforced concrete upstand.4 SFS system with cement board.5 Fire stop.6 Leiab composite /door frame withPPC metal externally & treatedtimber internally.7 Galvanised steel flat balconybalustrade with PPC finish.8 Cantilevered galvanised steel support frame.9 Cement board soffit with perimeter lighting.10 Thermally broken PPC curtain wallingsystem fitted with single glazed clear units.11 Granite paving to MUF details.87The Bath House forms partof the Barking town centreregeneration by AllfordHall Monaghan Morris.The overriding design principlefor the scheme is to createa vibrant, diverse, high qualityenvironment that introducesnew and reinforces existinglinks to the wider context ofBarking Town Centre.The Bath House defines the north sideof a new public square, designed incollaboration with muf architecture/art.Its mass and form are similar to the Phase1 residential building opposite.The building comprises eight storeyscontaining 96 residential units set ona ground floor plinth. The upper storeyspush out to form a covered walkway infront of the ground floor retail units.Linear soffit mounted lighting is incorporatedat the soffit edge to emphasise the lineardynamic and accentuate the Town Hall/RippleRoad axis. To the rear, the ground floorpushes out to maintain the street edge.This urban importance is recognised bya façade treatment of glazed tiles withinterspersed colours.Brick was chosen for the Bath House tolink it to the existing brick context of theMagistrates’ Court and Town Hall, andalso to form a counter to the large modulesmooth panels used opposite on Phase I.Each long elevation is clad in a smooth brick.Texture and pattern are provided throughthe introduction of a single cant every fourthbrick in each course. The brick selected,<strong>Ibstock</strong> Cheddar Brown, also provides a crisp,modern look to the building. This choice wasalso influenced by the design and coloursof the projecting balconies. These crossthe building to present different aspects tothe Arboretum and are coloured to reflectsummer to autumn foliage, taking inspirationfrom the Arboretum. The brick complementsand enhances these colours.At each end, the brickwork returns to forma frame around recessed balconies, witha special brick made to accommodate theangles at the building ends. The ends use thesame palette of colours as the balconies, thelarge canvas of colour being broken by fullwidth balconies.Photography: Allford Hall Monaghan MorrisBDA 2009 Brick Awards Winner innovative use of brick10119Balconies are fabricated using polyesterpowder coated steel flats to two sides witha glazed panel on the third side. This light,open design allows more daylight into theapartments provides glimpses through to thebrickwork and enlivens the façade witha play of shadow and light.The building comprises“eight storeys containing96 residential units set ona ground floor plinth.4 5Detailed Design Intent. Vertical Section”
Flats, Mansefield Place,Rothesay, Isle of ButeBrick Type: Colonsay Red - Rustic and Smooth and Grampian RedArchitect: Collective ArchitectureBDA 2009 Brick Awards Finalist best public housing development“Improving energy efficiencywas a key aim of thedevelopment and varioussystems were investigated,such as air heat recovery andground source heat pump.”Mansefield Place is a new build housing development in Rothesay, Isle ofBute. The development was commissioned by Fyne Homes, a registeredsocial landlord who own and maintain social housing across the wider Argylland Bute area in Scotland. Fyne Homes are well known for their commitmentto ecological issues and have invested heavily in the regeneration of smallcommunities throughout Scotland.The site was originally occupied by a sandstone tenement.This was in poor condition and was condemned by anengineer for demolition. This left behind an unusualL-shaped site that was well positioned for a newhousing development.Improving energy efficiency was a key aim of thedevelopment and various systems were investigated, suchas air heat recovery and ground source heat pumps. In theend, a combined approach was progressed: solar panelsto provide energy to individual hot water cylinders andincreased insulation to minimise heat loss. Target U-valueswere chosen to match those of super-insulated houses.A post occupancy evaluation is underway to assess theeffectiveness of this.The main external material is facing brick, working closelywith <strong>Ibstock</strong> a variety of brick types with the same colourbut different textures were blended on site to achieve thedesired effect.The local people played an important part in thedevelopment of the proposals. A three day workshop washeld with neighbours and local businesses invited and theirinput has fed into the design process.Likewise the local economy also played an importantrole. Employment opportunities and apprenticeshipsbecame available as the small contractor expanded tomeet the needs of the contract. Local subcontractors wereemployed. This included a blacksmith based in a workshopopposite. Construction traffic was also minimised ina number of areas: earth and demolition material wereretained as much as possible, materials were sourcedlocally and timber frames fabricated on site to minimisebulky deliveries.BDA 2009 Brick Awards Finalist best public housing development6 7
Two Houses, MorehamptonRoad, DublinBrick Type: Birtley Old English BuffArchitect: TAKA ArchitectsTogether, House 1 + House 2 are an essay in brickwork, with various brickworkbonds constituting an architectural language which communicates a legibility ofconstruction and an atmosphere of domesticity.BDA 2009 Brick Awards Winner best international projectBrick was chosen as the primary material of these houses due toits ubiquitous and proud use as a house-building material in thispart of Dublin City.The project consists of the refurbishment and extension of anexisting Victorian house (House 1) and a new mews house(House 2) to the rear, both to be occupied by 3 generations ofthe same family, with a shared garden inbetween. The mewshouse façades takes its key from the Flemish-bond brickworkwalls of the Victorian house, seeking a kind of ‘constructionalcontext’ with its older brother. The unique bonds are theresult of ‘separating’ the Flemish bond into two layers, andconceptually situating the home in the space between thesetwo layers.The extrovert front façade receives the ‘projecting brick’ layer,which oscillates in appearance from Op-art to organic massdepending on natural light conditions. To the rear, the façadebecomes a mesh of brickwork where those projecting bricks onthe front leave their resultant holes in the rear wall, allowingventilation to the rooms behind to be taken directly through thisbrick skin. For both of these façades, particular care was alsorequired in the specification of the brick itself. Due to thebonds having several exposed faces, a frost resistant solidbrick was selected.The warm character of brick is taken within the house wherea massive brick chimney forms the focus of the home.Again, a variety of brickwork bonds communicate theirfunction and add textural interest to the house.Flemish bond is used where the brick isstructural, stack bond where thebrick is infill, and fire bricks arebonded directly into the stackwhere fireplaces are to be lined.Throughout, a rough squeeze jointgives the brickwork a fabric-likevisual softness when lit by skylightsfrom above.Within this wall of brickwork are set 100 custom-madeglazed bricks, named ‘Ruskin’ bricks (after John Ruskin’sinspirational theories on construction in architecture). Thesecustom bricks were developed in conjunction with <strong>Ibstock</strong>’sDesign Advisory Service. The bricklayer was given 100identical bricks to lay in any combination he saw fit. Theresult is a random graphic pattern that is not simply hungon the wall but part of the very construction that supportsthe building.Throughout both homes, the seemingly endless versatilityof brickwork as an architectural tool is explored in order toopen up new relationships within the material itself whileat the same time imbuing these two new homes witha powerful, domestic character.Photographer: Alice ClancyTraditional Flemish BondSeparated Flemish BondProjectingFlemish BondBDA 2009 Brick Awards Winner best international projectIn the Victorian house a new diningspace has been added to the housewhere the wider family congregatefor Sunday dinner. Here thebackdrop of this special new place isa wall of brickwork, the same type asthat of the mews.Mesh (orHoneycomb) Bond8 9
Strata, Century Wharf,Dumballs Road, CardiffBrick Type: Sandal Gold, Warwick Textured Multi Buff, Avon Burnt Gold,Tuscany Brown, Glazed Yellow / Blue / Green / BurgundyArchitect: White Young GreenStrata forms part of the Century Wharf residential development in Cardiff Bay andis the final phase of an overall development of 942 residential units and a leisurefacility. The development comprises of 243 apartments with 60 two-bedroomapartments, 137 one-bedroom apartments and 46 studio apartments.“Theentrances off the courtyard tothe vertical circulation cores areindividually marked by verticallyribbed,glazed brick slips indifferent primary colours.”Century Wharf has a bold design concept in which traditionalurban forms, the architectural character and details of thebuildings combine to create a unique image and identity forthis flagship development for Charles Church Wales. It hasdramatic curved frontages to the River Taff and to DumballsRoad, and creates an impressive gateway into Cardiff Bayat Clarence Road Bridge. The apartment blocks area contemporary expression of historical river front architecturewith dramatic, overhanging pitched roofs, cantilevered glassfrontedbalconies, and brick and reconstructed stone facadeswith brightly coloured render panels as highlights.The buildings are grouped around landscaped courtyards,which provide an efficient ratio of building footprint to openspace while creating external spaces that provide shelter fromthe prevailing wind.The materials used are generally consistent with the previousphases of the Century Wharf development, specificallyresponding to each elevation’s particular context whilstrecognising the programme for the building is different in manyways from previous phases of Century Wharf. Generally, the‘external’ elevations facing south and east are faced in buffcolouredbrickwork to accord with the buildings of Court H andF adjacent. As with the earlier phases, dark brown brickwork isused as a contrast for plinth areas.The entrances off the courtyard to the verticalcirculation cores are individually marked byvertically-ribbed, glazed brick slips in differentprimary colours. These columns have beenformed by utilising pre-assembled <strong>Ibstock</strong>Brickwork Components. L-shaped glazed brickslips specially designed for this project havebeen fixed to 7.3 N/mm aggregate blocks. Thesepre-assembled blocks offer benefits in speed ofconstruction - as they are the equivalent of sixbricks - and accuracy due to factory production.Cavity WallCavityGlazedwall Glazedbrickworkbrickwork225 mm long Ancon STI stainless steel wallties by Ancon Building Products Limited, withInsulation Retaining Clips, at 450 mm centresvertically and 900 mm maximum centreshorizontally, not staggered unless specifiedotherwise. Provide addditional ties within 225mm of reveals of unbonded openings in everycourse. (F30/214)elevationIsometric ViewInternal Finish:15mm thick Lafarge dBcheck plasterboard byLafarge Plasterboard Limited. Taped seamlessfinish (K10/185)15mm thick Lafarge Moisturecheckplasterboard in bathroom, en-suite, toilets andkitchens. Taped seamless finish (K10/186)13mm thick plaster to communalstaircases.(M20/200)Inner leaf:140 mm thick Thermalite Turbo insulatingconcrete blockwork by Marley BuildingMaterials Limited (F10/352)Partial fill thermal insulation:40mm thick Wallmate CW-X by Dow ChemicalCompany Limited (F30/152)1001071.531plangridline102.5 60 40 140 27.537060mm cavity2031Outer leaf:440 x 215 glazed intelligent BrickworkComponent units; 'colour' yellow, burgundy,green or blue by <strong>Ibstock</strong> Brick. Tooled flush joints,mortar colour: white. (F10/115W)1119 46Column Plan - Bonded BricksRefer to general arrangement drawings forlocations of 'colour' types.False joints pointed to match brickwork mortar(F10/665)10 Brick Details11
Hallam Fields,Birstall, LeicestershireBrick Type: Staffordshire Slate Blue Smooth, Mercia Orange, Artbury, Mellow Regent, Priory Red,Leicester Weathered Multi, Bradgate Claret, Ivanhoe Burnt Red, Ravenhead Red Smooth,Grosvenor Autumn Flame, Arden Red, Leicester OrangeArchitect: Jelson HomesHallam Fields is a sustainablemixed-use development of900 dwellings, situated to thenorth of Leicester at Birstalland incorporating residential,employment and community use.Prior to development, a design study wasundertaken from historic high qualitysettlements, typical of the north Leicestershirearea, in order to provide a development withtrue local identity.A number of red bricks have been usedthroughout the development to complementthe palette of local materials in the area whichhave been laid in both stretcher and Flemishbond. A variety of details have also beenincorporated which include plinths and bandcourses above windows and at eaves.This has provided the architects withan opportunity to place subtle emphasison particular properties. Those in prominentlocations or at the end of significant sight-linesare detailed to include a high level ofexternal features and are described as‘landmark’ buildings.The second tier of detailing is applied tobuildings in fairly prominent locations, such asthose forming the edges of the squares andother prominent routes.“Avariety of details have alsobeen incorporated to enhancetable verges and as bandcourses above windowsand at eaves.”Eaves detail at window head with feature coursesStandard external wall/brickwork plinth cill.1213
APARTMENTS, ROTHESAY | COLONSAY REDRUSTIC/RED WIRECUT/RED SMOOTH/ GRAMPIAN REDBALLYBOUGH COMMUNITY CENTRE, DUBLIN | STAFFORDSHIRE SLATE BLUE SMOOTHInspirationsRETIREMENT HOME, HALEBARNS, ALTRINCHAM | GROSVENOR AUTUMN FLAMEInspirations16WATER HALL PRIMARY SCHOOL, MILTON KEYNESBIRTLEY OLDE ENGLISH BUFFLIBRARY, FOLESHILL | VARIOUS GLAZED BRICKSOASIS ACADEMY, GRIMSBY | CHEDDAR GOLDEN17
Back to BasicsUsing Rainscreen CladdingsRainscreen systems have beenused for centuries in Europe andwere first introduced to the UK inthe 1950s. They became popularin the UK in the 1980s for there-cladding of tower blocks butthis problem-free system is nowmore widely used in new build.Therefore, they can be successfullyused in both new and old projects.In old buildings new life is givenby changing the appearance andincreasing thermal efficiency. Innew build, the system’s provenprinciples allow a low risk,effective solution.Rainscreen cladding is not a traditional cavityconstruction like brick and block. The principle ofrainscreen cladding is that the majority of the rain isstopped at the outer face and the small amount ofrain that penetrates is taken away by the updraft inthe cavity or drains out at the bottom of the cladding.Wind drivenrainWind drivenrainMajority ofthe rainMajority deflectedofthe raindeflectedWind drivenrainWind drivenrainSome waterpenetrates throughSome the joints water and runspenetrates down the rear through face ofthe joints tiles and and drains runsdown out at the rear baseface ofthe tiles and drainsout at the baseVentilated Ventilated Cavity Cavity Ventilated Ventilated Cavity CavityMasonry Wall (MW)or Stud Wall (SW) -Masonry Timber or Wall metal. (MW).......or Stud Floor Wall (SW) -Timber Spanning or (FS) metal........or FloorSpanning (FS)Ventilated cavity allowssome of the water thatVentilated penetrates cavity the panel allows tosome be partly of the removed water that bypenetrates the ‘stack effect’ the panel tobe partly removed bythe ‘stack effect’Elementix® Colour: Copper GlazedRainscreen TechnologyAny external wall must satisfya number of criteria: it must bedurable, weatherproof, fire resistantand must not transmit heat andsound. Rainscreen claddings musttherefore also meet these criteria.With rainscreens, the outer leaf resistsrain penetration, keeping the innerleaf relatively dry by the separation ofan airspace.The cladding is supported by a frame, normallyaluminium, within the cavity and located back to thestructure with brackets and primary fixings.Rainscreen systems rely on ingress of air at the bottom ofthe cladding - a ventilated cavity not less than 38mm (toallow the stack effect to work) and egress of air (normallybaffled to avoid rain ingress) at the top of the cladding.The majority of the water is kept out by the claddingmaterial. The updraft in the cavity (stack effect) takesaway the small amount of water which passes throughthe cladding.Any water which penetrates through the cladding and isnot taken away can drain down the back of the claddingand out through the bottom.Condensation is controlled by allowing the fabric tobreathe and condensation to pass into the ventilatedcavity and be taken away by the updraft withinthe cavity.Using the building’s thermal mass, if air permeableinsulation is placed in the cavity whilst the condensationis evacuated, the heat is retained with the continuousinsulation not allowing any cold bridging and keepingthe temperature constant within the building. This willreduce cooling and heating requirements. Because thebuilding is kept static, there are also beneficial results formaintenance and longevity.The UK experience of rainscreen cladding is very positive.The systems have been commonly used for over 40 years.The principles are well understood and there isa great deal of expertise available from professionalsand contractors.<strong>Ibstock</strong> has developed three rainscreen cladding systemsunder the Elementix brand name. There are very fewsituations where these systems cannot be used – they aresuitable for steel and concrete frame buildings, masonryand steel, or timber stud wall construction. They can beused for both new build and refurbishing the exterior ofan existing building.SustainabilityElementix® Express: Natural BlueElementix ® rainscreen cladding tiles are manufacturedfrom naturally inert materials and are non toxic.The term ‘adaptable’ building is used to describea structure that has the ability to be modified orextended at a minimum cost to suit the changing needsof the people using the structure. Thoughtful design canprovide the flexibility for these needs to be met withoutrequiring expensive and energy intensive renovations.The ease of assembly and disassembly of rainscreenpanels and components means a structure can bere-shaped or extended incorporating the re-use of therainscreen system.The <strong>Ibstock</strong> rainscreen cladding systems also offerfurther sustainability benefits as the Express ® andFreedom ® versions are manufactured in the UK. <strong>Ibstock</strong>is the only manufacturer to offer a UK manufacturedsystem which, of course, cuts down the delivery mileagerequired. Elementix Freedom ® is also manufacturedfrom 95% recycled material, adding further to itssustainability credentials.For further information, please contact <strong>Ibstock</strong>’snationwide network of Design Advisors on0844 800 4576.18 Elementix ® Express: Natural Cream19


