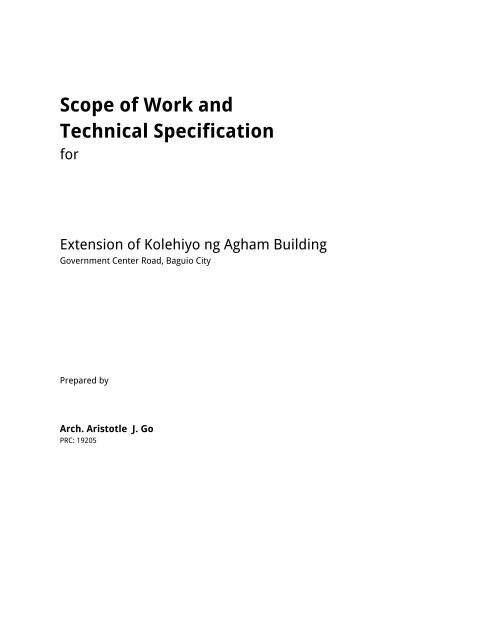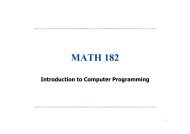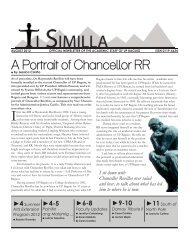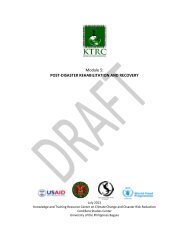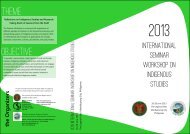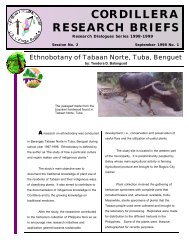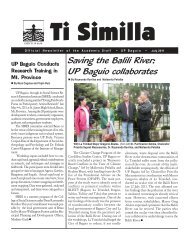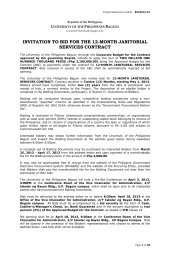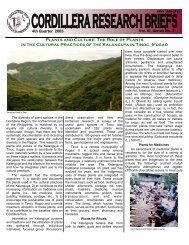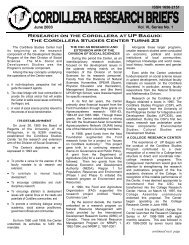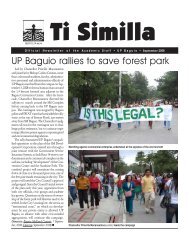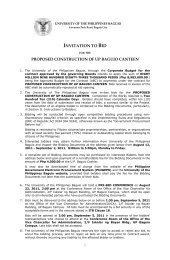Scope of Work and Technical Specification - UP Baguio
Scope of Work and Technical Specification - UP Baguio
Scope of Work and Technical Specification - UP Baguio
Create successful ePaper yourself
Turn your PDF publications into a flip-book with our unique Google optimized e-Paper software.
<strong>Scope</strong> <strong>of</strong> <strong>Work</strong> <strong>and</strong><strong>Technical</strong> <strong>Specification</strong>forExtension <strong>of</strong> Kolehiyo ng Agham BuildingGovernment Center Road, <strong>Baguio</strong> CityPrepared byArch. Aristotle J. GoPRC: 19205
01 GENERAL REQUIREMENTS1100. GENERAL CONTRACTORSThe drawing <strong>and</strong> specifications are intended to explain each mutually <strong>and</strong> anything shown orcalled for in one <strong>and</strong> not in the other shall be executed as part <strong>of</strong> the contract as though bothare shown <strong>and</strong> specified.The Contractor shall be responsible to check all the numbers <strong>and</strong> units as may be indicated onthe drawings or specifications <strong>and</strong> shall supply <strong>and</strong> install the actual required units called for.The Contractor shall take precautionary measures for the adjacent properties from injury,damage or loss arising in the connection with this contract. He shall be responsible for alldamages to persons or property which may occur in connection with the execution <strong>of</strong> the work.1200. INSPECTION SERVICESREFITTING AND CHECKINGImmediately before building is occupied, the Contractor shall examine all doors <strong>and</strong> othermovable part <strong>of</strong> all case to see that all are in perfect operating condition. Before <strong>and</strong> afterrefitting, all edges <strong>of</strong> doors shall be sealed with approved water resistant materials.1300. CONSTRUCTION SCAFFOLDING AND PLATFORMSFALSEWORK AND FORMWORKSCOPEThis work covers the supply, construction, erection <strong>and</strong> removal <strong>of</strong> falsework <strong>and</strong> formwork.Falsework shall provide the necessary rigidity, support the loads imposed <strong>and</strong> produce finishedstructure alignment, dimensions <strong>and</strong> grades indicated on the Drawings or as ordered by <strong>UP</strong><strong>Baguio</strong>. Formwork shall be <strong>of</strong> sufficient strength with all necessary bracing, fasteners, etc.<strong>and</strong> in conformity with the specified requirements <strong>of</strong> applicable building code requirements forconcrete framework, <strong>and</strong> National Structural Code <strong>of</strong> the Philippines.MATERIAL REQUIREMENTTimber, lumber <strong>and</strong> plywood to be used for falsework <strong>and</strong> formwork shall be sound <strong>and</strong> shallcomply with the requirements <strong>of</strong> these specifications. Use forms where a smooth form finishis required. Lumber shall be square-edged or tongue-<strong>and</strong>-groove boards, free or raised grain,knotholes <strong>and</strong> the other surfaces defects. Steel when used shall conform to the requirements <strong>of</strong>the ASTM A36. Steel form surfaces shall not contain irregularities, dents, or sags. Forms shallbe wood, plywood, or steel. Wood forms for surfaces exposed to view in the finished structure<strong>and</strong> requiring a smooth form finish, shall be plywood.For unexposed surfaces, undressed square-edge lumber may be used. Forms for surfacesrequiring special finishes shall be plywood, or shall be lined with plywood, a non-absorptive,
hard-pressed fiberboard, absorptive type lining or other suitable material. Plywood, otherthan for lining, shall be concrete-form plywood free <strong>of</strong> raised grain, torn surfaces, wornedges,patches, or other surface defects, which would impair the texture <strong>of</strong> the concrete surface.Surfaces <strong>of</strong> steel forms shall be free from irregularities, dents, <strong>and</strong> sags.CONSTRUCTION REQUIREMENTSThe materials used in the falsework shall be <strong>of</strong> the quantity <strong>and</strong> quality necessary to withst<strong>and</strong>the stresses imposed. The workmanship used in the falsework shall be <strong>of</strong> such quality that thefalsework will support the loads imposed on it without excessive settlement. Suitable jacks orwedges shall be used in connection with the falsework to set the forms to their required grade<strong>and</strong> to take up any excessive settlement in the falsework either before or during the placement<strong>of</strong> the concrete.Should unanticipated events occur, including settlements that deviate more than ±20 mm,which in the opinion <strong>of</strong> the Contractor would prevent obtaining a structure conforming to therequirements <strong>of</strong> the specification, the placement <strong>of</strong> the concrete shall be discontinued untilcorrective measures satisfactory to the <strong>UP</strong> <strong>Baguio</strong> are provided. In the event satisfactorymeasures are not provided prior to initial set <strong>of</strong> the concrete in the affected area, the placing <strong>of</strong>concrete shall be discontinued at a location determined by <strong>UP</strong> <strong>Baguio</strong>.All unacceptable concrete shall be removed. Forms shall be mortar <strong>and</strong> watertight, true to thedimensions, lines <strong>and</strong> grades <strong>of</strong> the structure <strong>and</strong> with the sufficient strength, rigidity, shape<strong>and</strong> surface smoothness as to leave the finished works true to the dimensions shown on thedrawings or required by <strong>UP</strong> <strong>Baguio</strong> <strong>and</strong> with the surface finish as specified. The inside surfaces<strong>of</strong> forms shall be cleaned <strong>of</strong> all dirt, mortar <strong>and</strong> foreign material. Forms, which will subsequentlybe removed, shall be thoroughly coated with a release agent or coating prior to its use. Therelease agent shall be commercial quality form oil or other approved coating which will permitthe ready release <strong>of</strong> the forms <strong>and</strong> will not discolor the concrete.Portions <strong>of</strong> concrete structures with surface undulations in excess <strong>of</strong> the limits herein statedmay be rejected by the <strong>UP</strong> <strong>Baguio</strong>. Form fasteners consisting <strong>of</strong> forms bolts, clamps orother devices shall be used as necessary to prevent spreading <strong>of</strong> the forms during concreteplacement. The use <strong>of</strong> ties consisting <strong>of</strong> twisted wire loops to hold the forms in position willnot be permitted. All formwork shall be provided with adequate clean-out openings to permitinspection <strong>and</strong> easy cleaning after all reinforcement has been placed. Where forms forcontinuous surfaces are placed in successive units, the forms shall be fitted over the completedsurface to obtain accurate alignment <strong>of</strong> the surface <strong>and</strong> to prevent leakage <strong>of</strong> mortar. Panelforms shall be constructed so that they can be removed without damaging the concrete. Allexposed joints, edges, <strong>and</strong> external corners shall be chamfered a minimum <strong>of</strong> 20 mm unlessspecified otherwise herein. Forms for heavy girders <strong>and</strong> similar members shall be constructedwith a proper camber as indicated.• Coating: Before placing the concrete, the contact surface <strong>of</strong> forms shall be coated with a nonstainingmineral oil or suitable non-staining form coating compound or shall be given two coats
<strong>of</strong> nitrocellulose lacquer, except as specified otherwise. Mineral oil shall not be used on formsfor surfaces, which are to be painted. For surfaces not exposed to view in the finished structure,sheathing may be wetted thoroughly with clean water. All excess coating shall be removed bywiping with cloths. Reused forms shall have the contact surfaces cleaned thoroughly. Thosethat have been coated shall be given an additional application <strong>of</strong> the coating. Plaster wastemolds shall be sized with two coats <strong>of</strong> the thin shellac or lacquer <strong>and</strong> coated with s<strong>of</strong>t or thinnednonstaining grease.• Tolerance <strong>and</strong> Variations: The Contractor shall set <strong>and</strong> maintain concrete forms to ensurethat, after removal <strong>of</strong> the forms <strong>and</strong> prior to patching <strong>and</strong> finishing, no portion <strong>of</strong> the concretework will exceed any <strong>of</strong> the tolerances specified. Variations in floor levels shall be measuredbefore removal <strong>of</strong> supporting shores. The Contractor shall be responsible for variations due todeflection, when the latter results from concrete quality or curing other than that which has beenspecified. The tolerances specified shall not exceed by any portion <strong>of</strong> any concrete surfaces;the specified variation for one element <strong>of</strong> the structure will not be applicable when it will permitanother element <strong>of</strong> the structure to exceed its allowable variations. Except as otherwisespecified herein, tolerances shall conform to ACI 347.Removal <strong>of</strong> Falsework <strong>and</strong> Formwork Unless otherwise shown on the drawings, permitted by<strong>UP</strong> <strong>Baguio</strong>, falsework supporting any span <strong>of</strong> structures shall not be released before fourteen(14) days after the last concrete has been placed on the span <strong>and</strong> adjacent portions <strong>of</strong> eachadjoining span for the length equal to at least half the length <strong>of</strong> the span where falsework isto release. Falsework supporting deck overhangs <strong>and</strong> deck slabs between girders shall notbe released until seven (7) days after the deck concrete has been placed. In addition to theabove requirements, no falsework shall be released until the supported concrete has attaineda compressive strength <strong>of</strong> at least eighty (80%) percent <strong>of</strong> the required 28-day strength.Falsework <strong>and</strong> formwork shall not be removed without the permission <strong>of</strong> <strong>UP</strong> <strong>Baguio</strong>, <strong>and</strong> suchpermission shall not relieve the Contractor <strong>of</strong> the responsibility for the safety <strong>of</strong> the work.Blocks <strong>and</strong> bracing shall be removed at the time the forms are removed <strong>and</strong> in no case shallany portion <strong>of</strong> the wood forms be left in the concrete. Falsework removal for continuousstructures shall be as directed by <strong>UP</strong> <strong>Baguio</strong> or shall be temporarily supported such that thestructure is gradually subjected to its working stresses. Falsework shall not be released in anyspan until the strength specified herein. When concrete strength tests are used for removal<strong>of</strong> forms <strong>and</strong> supports, such removal shall be used as a minimum: Min. Time Min.% StrengthCentering under girders 14 days 80% <strong>and</strong> beams Sides <strong>of</strong> beams <strong>and</strong> all 1 day 70% verticalsurfaces Floor Slabs 14 days 80% All debris <strong>and</strong> refuse resulting from work shall be removed<strong>and</strong> the site left in a neat <strong>and</strong> presentable condition.MEASUREMENT AND PAYMENTNo separate measurement for payment will be made for this item. The entire cost there<strong>of</strong> shallbe included in the various pay items in the Bill <strong>of</strong> Quantities.02 SITE CONSTRUCTION
2100. SUBSURFACE INVESTIGATIONEXAMINATION OF SITEThe builder/contractor shall visit the site <strong>of</strong> the work <strong>and</strong> examine the premises so as to fullyunderst<strong>and</strong> all the existing conditions relative to the work. No increase in cost <strong>of</strong> extension onperformance time will be considered for failure to know its condition.PROTECTION OF STRUCTURES AND PROPERTYFence at all sides <strong>of</strong> the property shall be constructed by the contractor.Provide proper enclosure within the perimeter to insure safety <strong>and</strong> prevent possible damage onadjacent properties.DISPOSAL OF MATERIALSAll surplus materials shall become the property <strong>of</strong> the owner, unless otherwise the surplusmaterials are given by the owner to the contractor <strong>and</strong> shall be removed promptly from thepremises.DEBRISRemove as it accumulates, debris resulting <strong>of</strong> the demolition such as wood <strong>and</strong> other debrismay not be burned on the site.CLEANINGUpon completion <strong>of</strong> work, remove all barricades, tools, materials, plants, apparatus, <strong>and</strong> debris.Leave premises clean, neat <strong>and</strong> orderly.2200. EARTH WORKSTRUCTURAL EXCAVATION, FILL AND BACKFILL, DRAINAGE, FOUNDATION, AND SOILPOISONING:GRAVEL BED – 6”thick compacted on bottom <strong>of</strong> foundation <strong>and</strong>/ or footing trenches.Drain water in trench as may be directed during pouring time.Excavation & Grading – minimum depth <strong>of</strong> excavation from natural grade line, 1.20mts. refer tostructural drawings.Soil Poisoning – apply soil treatment to all areas enclosed by the building perimeter againstground pests like subterranean termites <strong>and</strong> others. Chemicals shall be approved br<strong>and</strong> by theArchitect/Owner <strong>and</strong> shall be applied according to manufacturer’s specifications.STRUCTURAL EXCAVATION, FILL AND BACKFILLSCOPE
In accordance with the specifications contained herein <strong>and</strong> as shown on the drawings <strong>and</strong>otherwise directed, the Contractor shall perform all the required structural excavation, fill <strong>and</strong>backfill for the foundation <strong>of</strong> structures. It also includes trench excavation <strong>and</strong> backfill forsewerage, drainage <strong>and</strong> water pipes <strong>and</strong> also the proper disposal <strong>of</strong> materials excavated.MATERIALSStructural Excavation No classification will be made <strong>of</strong> the materials excavated. The Contractorshall determine his unit price bid for structural excavation based on unclassified materialregardless <strong>of</strong> the nature <strong>of</strong> the materials encountered <strong>and</strong> excavated.Structural Filla. S<strong>and</strong> <strong>and</strong> Gravel FillS<strong>and</strong> <strong>and</strong> Gravel fill shall be the same as the s<strong>and</strong> <strong>and</strong> gravel base for concrete slabs <strong>and</strong>footing <strong>and</strong> where may be required elsewhere which shall consist <strong>of</strong> river s<strong>and</strong> <strong>and</strong> gravelapproved by the <strong>UP</strong> <strong>Baguio</strong>. The composite material shall be free from vegetable matter <strong>and</strong>lumps or balls <strong>of</strong> clay, <strong>and</strong> shall be uniformly graded from coarse to fine in accordance with thegrading requirements shown below. It shall conform to the following gradation requirements:Material Sieve Designation(Square Mesh Sieves)50.0 mm (2")25.4 mm (1")9.5 mm (3/8")4.76 mm (No.4)2.08 mm (No. 1 0)0.42 mm (No. 40)0.074 mm (No. 200)b. Structural Earth FillPercentage byWeight Passing10055-8535-6025-5020-408-202-8Structural earth fill shall consist <strong>of</strong> suitable materials obtained from grading excavation or fromborrow areas approved by the <strong>UP</strong> <strong>Baguio</strong>. Special Foundation, if any The <strong>UP</strong> <strong>Baguio</strong> has theoption to use one or both <strong>of</strong> the following materials for special foundations, whether or notshown on the drawings:
a. Lean ConcreteThe strength <strong>of</strong> lean concrete shall be 13.79MPa. It shall be designated by the <strong>UP</strong> <strong>Baguio</strong>.b. Selected MaterialsSelected materials shall consist <strong>of</strong> compactable material, that when compacted will attain therequired bearing capacity. The material could be a combination <strong>of</strong> earth <strong>and</strong> rock particles notgreater than 8 em. or s<strong>and</strong>y clay, gravelly clay, or shale, all approved by the <strong>UP</strong> <strong>Baguio</strong>.Structural BackfillBackfill for Structures Other Than Pipes - Material for backfill shall consist <strong>of</strong> compactable <strong>and</strong>approved material taken from grading <strong>and</strong> structural foundation excavations. Any additionalmaterial needed shall be obtained from borrow areas proposed by the Contractor <strong>and</strong> approvedby the <strong>UP</strong> <strong>Baguio</strong>. Backfill for Sewerage <strong>and</strong> Drainage Pipes - The layer <strong>of</strong> backfill materialsimmediately above, up to 60 em. from the top <strong>of</strong> pipe, <strong>and</strong> on the sides <strong>of</strong> the pipe shallconsist <strong>of</strong> selected material consisting <strong>of</strong> clay soil free from stone particles, roots, debris. Theupper layer shall consist <strong>of</strong> compactable materials taken from pipe trench <strong>and</strong> other structuralfoundation excavation.Backfill for Water Supply Pipes - Backfill for water supply pipes shall consist <strong>of</strong> compactablematerials taken from trench excavation <strong>and</strong> approved by the <strong>UP</strong> <strong>Baguio</strong>.CONSTRUCTION WORKSExcavationa. GeneralThe Contractor shall notify the <strong>UP</strong> <strong>Baguio</strong> sufficiently in advance at the beginning <strong>of</strong> anyexcavation so that cross-sectional measurements will be taken on the undisturbed ground orgraded surface.All Excavation shall be carried out according to the lines, slopes <strong>and</strong> grades shown on thedrawings which shall be the basis for claim <strong>of</strong> additional compensation over <strong>and</strong> above thecontract unit prices <strong>of</strong> items affected by such change. In case an increase or decrease inquantities occur as a result <strong>of</strong> changes made by the <strong>UP</strong> <strong>Baguio</strong> to such lines, slopes, <strong>and</strong>grades, the provisions <strong>of</strong> GCC-Variation Orders shall be applied. After each excavation iscompleted or where replacement <strong>of</strong> unsuitable material below required foundation grade hasbeen undertaken, the Contractor shall notify the <strong>UP</strong> <strong>Baguio</strong> so that proper inspection <strong>and</strong>confirmatory test on the bearing capacity <strong>of</strong> the foundation material can be made. In no caseshall concrete, sewer, drainage or water supply pipe be placed therein until written approvalhas been given by the <strong>UP</strong> <strong>Baguio</strong>. Over-excavation performed by the Contractor due to hiscarelessness shall be filled with the suitable material approved by <strong>UP</strong> <strong>Baguio</strong>, at no additionalcost to <strong>UP</strong> <strong>Baguio</strong>.b. Structural Excavation, Structure other Than Pipes
The Contractor shall excavate the foundations to the specified side slopes <strong>and</strong> depths shownon the drawings, after which the <strong>UP</strong> <strong>Baguio</strong> will conduct tests on the underlying material belowfoundation grade to determine the actual bearing capacity at such depth. If the required bearingcapacity is not attained, the <strong>UP</strong> <strong>Baguio</strong> shall instruct the Contractor to excavate further downuntil, in the opinion <strong>of</strong> the <strong>UP</strong> <strong>Baguio</strong>, bearing capacity is adequate to sustain the applied loadon the foundation. Compliance to such instruction shall not entitle the Contractor fal excavated.For purposes <strong>of</strong> measurement, the applicable paylines for the excavation under this conditionor situation shall be as shown on the drawings showing paylines for excavation <strong>and</strong> specialfoundation materials.c. Drainage <strong>and</strong> Sewerage PipesThe width <strong>of</strong> trench excavation for drainage <strong>and</strong> sewerage pipes shall be as indicated on thedrawings. All trench bottoms shall be excavated to the foundation grade whether foundationmaterial is rock or earth.d. Water Supply PipesTrenches for main or feeder lines shall be excavated to a depth <strong>of</strong> 0.25 meter on open ground<strong>and</strong> 0.60 meter under roadways <strong>and</strong> parking areas, both depths measured from the gradedsurface. Service pipes shall be buried to a depth <strong>of</strong> 0.15 meter below grade line.Structural Foundation FillNo fill materials shall be placed in any part <strong>of</strong> the fill foundation unless the foundations havebeen inspected <strong>and</strong> approved by the <strong>UP</strong> <strong>Baguio</strong>. Fill materials shall be placed <strong>and</strong> spread inlayer covering the entire length <strong>and</strong> breadth <strong>of</strong> the section under construction, <strong>and</strong> compactedthoroughly to the desired compaction to be determined by the <strong>UP</strong> <strong>Baguio</strong>. No succeeding layershall be placed until the previous layer has been tested <strong>and</strong> approved <strong>of</strong> its compaction by the<strong>UP</strong> <strong>Baguio</strong>.Special FoundationsIf unsuitable material is encountered or if the foundation material is unsuitable such that therequired bearing capacity <strong>of</strong> the foundation is not attained at the required elevation, furtherexcavation shall be performed by the Contractor Excavated materials below foundation gradeshall be replaced at the direction <strong>of</strong> the <strong>UP</strong> <strong>Baguio</strong>, either by lean concrete or by selectedmaterials as mentioned in Selected materials shall be placed in 15-cm. required bearingcapacity.Backfill1. Structures, Other Than Pipeslayers <strong>and</strong> compacted to the Excavated areas around structures shall be backfilled withapproved materials in horizontal layers, each not exceeding 15cm. (6") in loose volumethickness. Each layer shall either be moistened or dried as directed <strong>and</strong> thoroughly tamped withh<strong>and</strong> tampers having a tamping area <strong>of</strong> not less than 160 cm2 <strong>and</strong> weighing not less than 20kg. The last layer shall be brought up to the level <strong>of</strong> the adjoining finished grade surface in aneat <strong>and</strong> presentable appearance. In no case shall backfill be placed around structures unless
fourteen (14) days have elapsed after placement <strong>of</strong> concrete.2. Drainage <strong>and</strong> Sewerage PipesAfter the pipes have been installed <strong>and</strong> grouted joints sufficiently cured, but in no case lessthan seven (7) days allowed for curing as specified in NSCP <strong>and</strong> the whole pipeline inspected,backfill materials specified herein shall be placed in layers as directed, each layer either dried ormoistened as directed <strong>and</strong> thoroughly tamped. The backfill shall be brought up evenly on bothsides <strong>of</strong> the pipe up to the top <strong>of</strong> the pipe <strong>and</strong> finally up to the finished grade surface.3. Water Supply PipesAfter the pipeline has been installed <strong>and</strong> tested it shall be backfilled in layers as directed <strong>and</strong>compacted to the satisfaction <strong>of</strong> the <strong>UP</strong> <strong>Baguio</strong>.MEASUREMENT AND PAYMENTStructural ExcavationMeasurement for payment for structural excavation performed by the Contractor for structures(except drainage, sewerage <strong>and</strong> water supply pipes, <strong>and</strong> appurtenances <strong>of</strong> which cost <strong>of</strong>excavation <strong>and</strong> backfill is included in the cost <strong>of</strong> installed pipe <strong>and</strong> constructed appurtenances)will be based on the number <strong>of</strong> cubic meters <strong>of</strong> materials excavated. For purpose <strong>of</strong> payment,all authorized excavation below foundation grade (like in the case <strong>of</strong> unsuitable materialsencountered) shall be included in the measurement. Payment will be made at the contractunit price for Structural Excavation in the Bill <strong>of</strong> Quantities, which payment shall constitute fullcompensation for furnishing all labor <strong>and</strong> equipment necessary for excavation work <strong>and</strong> properdisposal <strong>of</strong> excess material excavated.Structural Foundation FillMeasurement for payment for Structural Foundation Fill will be based on the number <strong>of</strong> cubicmeters <strong>of</strong> fill materials placed within the neat lines as shown on the drawings. Payment willbe made at the contract unit price for the item, Gravel Bedding, in the Bill <strong>of</strong> Quantities, whichpayment shall constitute full compensation for furnishing, placing <strong>and</strong> compacting fill materials;labor which include spreading, compacting, etc., equipment <strong>and</strong> other incidentals necessary tocomplete the item.Special FoundationsMeasurement for payment for lean concrete <strong>and</strong>/or selected materials placed within the paylines for excavation will be based on the number <strong>of</strong> cubic meters in-place <strong>and</strong> accepted.Payment will be made at the contract unit price for the corresponding item shown in the Bill <strong>of</strong>Quantities, which payment shall cover all costs for furnishing all labor, materials, equipment <strong>and</strong>tools necessary to complete the item.Structural BackfillMeasurement for payment for Structural Backfill (except backfill for drainage <strong>and</strong> seweragepipes, appurtenances <strong>and</strong> other structures <strong>of</strong> which cost <strong>of</strong> backfill is included in the cost <strong>of</strong>installed pipes <strong>and</strong> appurtenances) will be based on the number <strong>of</strong> cubic meters <strong>of</strong> approved
materials, backfilled, satisfactorily compacted <strong>and</strong> accepted. Any backfill material placed outside<strong>of</strong> the pay lines for excavation to replace slides or over-excavation will not be paid. Payment willbe made at the contract unit price for the item, Structural Backfill, in the Bill <strong>of</strong> Quantities, whichpayment shall constitute full compensation for furnishing all labor, materials <strong>and</strong> equipmentnecessary for backfilling work. Trench Excavation <strong>and</strong> Backfill for Sewerage, Drainage <strong>and</strong>Water Supply Pipes <strong>and</strong> Cable TrenchNo separate measurement <strong>and</strong> payment will be made for trench excavation <strong>and</strong> backfill forall sewerage, drainage <strong>and</strong> water supply pipes. Payment for trench excavation <strong>and</strong> backfillfor pipes shall be included in the payment for pertinent items for pipes shown in the Bill <strong>of</strong>Quantities. In accordance with the specifications contained in this section, the Contractor shallfurnish all materials, labor, equipment <strong>and</strong> tools <strong>and</strong> perform all concreting works in accordancewith the drawings, or as otherwise directed.03 CONCRETE3100. CONCRETE REINFORCEMENTCLASS OF CONCRETEClass <strong>of</strong> concrete or strength shall be as indicated on the drawings. Unless specified, thecompressive strength <strong>of</strong> concrete shall conform to the requirement indicated on the provision <strong>of</strong>NSCP for Concrete <strong>and</strong>/or shall not be less than 20.7 MPa.MATERIALSCementCement for concrete works shall be furnished by the Contractor <strong>and</strong> shall conform to therequirements <strong>of</strong> the latest edition <strong>of</strong> the St<strong>and</strong>ard <strong>Specification</strong>s for Portl<strong>and</strong> Cement (ASTMC150).Unless otherwise specified, cement shall be ordinary Portl<strong>and</strong> Cement. Type I for generalconstruction which concrete is not in contact with soils or ground water <strong>and</strong> Type II for concretein contact with soil or ground water. Changing <strong>of</strong> br<strong>and</strong> or type <strong>of</strong> cement within the samestructure will not be permitted unless with prior permission <strong>and</strong> approval obtained from the <strong>UP</strong><strong>Baguio</strong>.Reinforcing Steel The Contractor shall furnish all reinforcing steel <strong>of</strong> the sizes shown on thedrawings. The Contractor shall also prepare bar schedule, clean, cut, blend <strong>and</strong> place allreinforcing steel in accordance with the drawings. The Contractor shall also furnish all metalsupports, ties <strong>and</strong> other items required in the placement <strong>of</strong> reinforcing steel in its requiredposition.All reinforcing steel shall conform to the requirements <strong>of</strong> PNS 49:2002 for grade DSB 275,unless otherwise indicated on the drawings. All reinforcing steel shall be field bent. All bending,splicing <strong>and</strong> length <strong>of</strong> embedment shall be in accordance with the provisions <strong>of</strong> NSCP <strong>and</strong>/or latest ACI Code. All reinforcing steel at the time concrete is placed shall be free from oil,grease, rust, mud <strong>and</strong> other objectionable coatings, which might destroy or reduce its bond with
concrete.WaterWater for use in concrete shall be subject to the approval <strong>of</strong> the <strong>UP</strong> <strong>Baguio</strong>. It shall not be salty<strong>and</strong> shall be reasonably clear <strong>and</strong> free from oil, acid, injurious alkali or vegetable matter.Fine AggregatesFine aggregates shall conform to the requirements <strong>of</strong> the latest edition <strong>of</strong> ASTM C33 <strong>and</strong>shall consist <strong>of</strong> hard, tough, durable <strong>and</strong> uncoated particles. Fine aggregates shall generallybe rounded or cubical <strong>and</strong> reasonably free from flat or elongated particles. A thin, flat <strong>and</strong>elongated particle is defined as a particle having a maximum dimension greater than 5 times itsmaximum dimension. Fine aggregate shall be well graded from coarse to fine, <strong>and</strong> gradationshall conform to the following requirements:Sieve Designation U. S.(St<strong>and</strong>ard Square Mesh)9.5 mm (3/8")4. 76 mm (No. 4)1.19 mm (No. 16)0.297 mm (No. 50)0.149 mm (No. 1 00)Percentage byWeight Passing10095-10050-8510-302-10Coarse AggregatesCoarse aggregates shall conform to the requirements <strong>of</strong> the latest edition <strong>of</strong> ASTM C33 <strong>and</strong>shall consist <strong>of</strong> hard, tough, durable <strong>and</strong> clean, uncoated particles. All foreign materials <strong>and</strong> dustshall be removed by processing. Coarse aggregates shall generally be rounded <strong>and</strong> reasonablyfree from thin, flat <strong>and</strong> elongated particles (as defined in CW-5.3.4 above) in all sizes. Coarseaggregates shall be well graded from coarse to fine <strong>and</strong> gradation shall conform to the followingrequirements:Sieve DesignationU.S. Std. Square Mesh88.9 mm (3-1/2")76.2 mm (3")50.8 mm (2")38.1 mm (1-1/2")
25.4 mm (1")19.1 mm (3/4")9.5 mm (3/8")4.76 mm (No.4)2.38 mm (No. 8)General UseMassive ConcreteHeavy walls <strong>and</strong> slabs(0.75 m thick or more)Size GroupCumulative Percentage by Weight Passing19.1 mm(3/4") max.10090-10020-550-150-538.1 mm(1-1/2") max.10090-10020-550-150-576.2 mm(3") max.10090-10020-550-150-5Minimum General Aggregate Diameter76.2 mm (3")76.2 mm (3")Walls, slabs, beams(0.30 m to 0.75 m thick)Thin walls, slabs, beam(Less than 0.30 m thickness)STORAGE OF MATERIALSCement38.1 mm (1 %")19.1 mm (3/4")
Cement shall be stored in a dry, weather-tight, <strong>and</strong> properly ventilated structure with adequateprovisions for the prevention <strong>of</strong> absorption <strong>of</strong> moisture. All storage facilities shall be subjectto the approval <strong>of</strong> the <strong>UP</strong> <strong>Baguio</strong> <strong>and</strong> all cement shall be stored in such a manner <strong>and</strong>arrangement as to permit easy access for inspection <strong>and</strong> identification. Attention is directed tothe requirement that delivery <strong>of</strong> cement to the site <strong>of</strong> work shall be so scheduled that no cementshall remain in storage longer than thirty (30) days after issue by the manufacturer. To precludethe undue aging <strong>of</strong> stored cement, the Contractor will not be permitted to use cement newlydelivered to the job site whenever previously delivered cement is still available for use. Sackedcement shall not be stacked higher than fourteen sacks at any time during its storage.Reinforcing SteelReinforcing steel shall be placed on racks raised above the ground suitably protected fromdirect exposure to the elements.AggregatesFine <strong>and</strong> coarse aggregates shall be h<strong>and</strong>led <strong>and</strong> stored separately in such a manner as toprevent the inclusion <strong>of</strong> foreign materials, segregation, or loss <strong>of</strong> fines.CONCRETING WORKSNotice Inspection: Give notice so inspection may be made <strong>of</strong> the following:- Setout prior to construction.- Footings prior to pouring concrete.GeneralThe written approval <strong>of</strong> the <strong>UP</strong> <strong>Baguio</strong> shall be secured prior to any concreting work. Allconcrete shall be poured on the dry <strong>and</strong> cleaned surfaces. Placing Reinforcement Reinforcingsteel shall be in accordance with the construction drawings, bar schedule, or as directedby the <strong>UP</strong> <strong>Baguio</strong>, with all the necessary wire ties, chairs, spacers <strong>and</strong> other approvedsupports necessary to install <strong>and</strong> secure them properly in place at the indicated spacing <strong>of</strong>bars <strong>and</strong> distance from the forms. Such supports shall be <strong>of</strong> sufficient strength to maintainthe reinforcement in place throughout the concreting operating. All reinforcing bars, prior toplacing them in the forms, must be free <strong>of</strong> loose, flaky rust <strong>and</strong> scale, oil, grease, clay <strong>and</strong>other objectionable coatings that would reduce or destroy their bond with concrete. Concrete ormortar encrustation on bars, which have dried up, shall be removed to enable fresh concrete tobond with bars properly. All reinforcing steel shall be field bent. Bending, splicing <strong>and</strong> length <strong>of</strong>embedment in concrete shall be in accordance with the drawings, or as directed by <strong>UP</strong> <strong>Baguio</strong>.In no case shall concreting start without prior inspection <strong>and</strong> approval by the <strong>UP</strong> <strong>Baguio</strong> <strong>of</strong> theplaced reinforcement.Mixing ConcreteMixing <strong>of</strong> concrete shall conform to the requirements <strong>of</strong> ACI Code for Concrete Construction.
Placing ConcreteConcrete shall be conveyed from mixers to the forms or to the place <strong>of</strong> deposit as rapidly aspossible <strong>and</strong> by methods that will prevent segregation or loss <strong>of</strong> ingredients. There shall be novertical drop greater than 1.5 meters except where suitable equipment like metal pipe or tremieis used. The pipe or tremie shall be kept full <strong>of</strong> concrete <strong>and</strong> its end shall be kept buried in thenewly placed concrete. Chutes through which concrete is delivered to the structure in a thin,continuously exposed flow will not be permitted except for very limited or isolated sections <strong>of</strong> thework. Earth surfaces, upon which concrete shall be placed, shall be cleaned, dry <strong>and</strong> thoroughlycompacted before placing the concrete. Rock surface, upon which concrete shall be placed,shall be thoroughly cleaned <strong>of</strong> loose or semi-detached or unsound rock particles. Before placingconcrete, all surfaces shall be wetted thoroughly to keep them in a completely moist condition,after which leveling mortar <strong>of</strong> the same cement ratio as the concrete mix complete contactbetween concrete <strong>and</strong> the leveled surface.Finishing ConcreteAfter the concrete has been deposited, distributed <strong>and</strong> vibrated, the concrete shall be struck <strong>of</strong>f<strong>and</strong> screened by mechanical means approved by the <strong>UP</strong> <strong>Baguio</strong>. The finishing machine shall be<strong>of</strong> the screening <strong>and</strong> troweling type designed <strong>and</strong> operated both to strike <strong>of</strong>f <strong>and</strong> to consolidate.H<strong>and</strong> finishing may be employed when suitable finishing machines are not available. Finishing<strong>of</strong> concrete shall be done, as directed, to the satisfaction <strong>of</strong> the <strong>UP</strong> <strong>Baguio</strong>. All finished surfacesshall be tested with 3 meters straight edge <strong>and</strong> any variation <strong>of</strong> the surface from the desiredcrown or cross section shall be properly corrected.Removal <strong>of</strong> FormsForms shall be removed as soon as practicable in order to avoid delay in curing <strong>and</strong> to makepossible earliest practicable repair <strong>of</strong> surface imperfections, but in no case shall they beremoved without approval. Any needed repair or treatment shall be performed at once <strong>and</strong>shall be followed immediately by the specified curing. Forms shall be removed with care soas to avoid injury to the concrete <strong>and</strong> any concrete so damaged shall be repaired as directed.Concrete shall be cured for a period <strong>of</strong> not less than fourteen (14) consecutive days by keepingthe surfaces <strong>of</strong> concrete continuously (not periodically) wet. Where tongue <strong>and</strong> groove formswere used <strong>and</strong> left in place <strong>of</strong> curing, they shall be kept wet at all times prevent opening at thejoints <strong>and</strong> drying out <strong>of</strong> the concrete.Sampling <strong>and</strong> Testing <strong>of</strong> ConcreteNo concreting work on the project will be permitted to be done until <strong>UP</strong> <strong>Baguio</strong> signifies inwriting that, following the performance <strong>of</strong> the necessary tests, he gives his approval to the use<strong>of</strong> all materials involve in making the concrete. As work progresses, test cylinders shall befabricated from the concrete samples <strong>and</strong> tested in accordance with ASTM C31 <strong>and</strong> ASTM C39.At least one set <strong>of</strong> four (4) cylinders shall be made from each 75 cu.m <strong>of</strong> the concrete placed <strong>of</strong>each class. Also at least one set shall be made per day for each class <strong>of</strong> concrete placed eachday. Two (2) cylinders shall be tested at 28 days for specification compliance <strong>and</strong> one shall betested at 7 <strong>and</strong> 14 days respectively for information. The acceptance test result shall be theaverage <strong>of</strong> the strength <strong>of</strong> the two cylinders tested at 28 days.
The compressive strength <strong>of</strong> the concrete shall be deemed acceptable if the averages <strong>of</strong> thethree consecutive strength test results is equal to or exceeds the specified strength <strong>and</strong> noindividual test falls below the specified strength by more than 3.50 MPa. Concrete deemed tobe not acceptable using the above criteria maybe rejected unless the Contractor can provideevidence, by means <strong>of</strong> core tests, that the quality <strong>of</strong> concrete represented by the failed testresult is acceptable in place. Three (3) cores shall be taken in accordance with ASTM C42<strong>and</strong> soaked for 24 hours prior to testing. Concrete in the area represented by the cores will bedeemed acceptable if the average strength <strong>of</strong> the cores is equal to at least 85% <strong>of</strong> <strong>and</strong> no singlecore is less than 75% <strong>of</strong> the specified strength.MEASUREMENT AND PAYMENTConcreteMeasurement for payment for Concrete (except concrete which shall not be measured forseparate payment) will be based on the volume <strong>of</strong> concrete placed <strong>and</strong> accepted within theneat lines <strong>of</strong> the structure as shown on the drawings or in accordance with the manner <strong>of</strong>measurement set forth in the various sections <strong>of</strong> the <strong>Technical</strong> Provisions. No deduction will bemade for rounded or beveled edges or space occupied by the metal items 10 sq. em. or less incross section, embedded in concrete. Payment will be made at the corresponding contract unitprice for the various items <strong>of</strong> concrete shown in the Bill <strong>of</strong> Quantities. Payment shall cover allcosts fit for furnishing all labor, materials, including equipment <strong>and</strong> tools required for concretingwork. Payment shall also include care <strong>of</strong> water.FLOOR SLAB FINISHFinish: After screeding <strong>and</strong> floating give the surface an anti slip texture with acove trowel finish.Colour: Natural greySCHEDULE OF CONCRETEAll pouring such as footing 3,000psi concrete, footing tie beam, footing slabs, girders, R.C.walls, slabs, column <strong>and</strong> stairs- 3,500psi concrete at 28 days.Cement - approved br<strong>and</strong>. Holcim - Portl<strong>and</strong> cement.Gravel – G-1 crushed, ½” to ¾” in size.S<strong>and</strong> – Crushed S<strong>and</strong>Forms – use ½” thick plywood for all form works– use Steel formworks for circular columnsFILLING, GRADING AND SLAB ON FILLS
1-Part escombro, 2-part lastillas or barrow earth or its equivalent for all filling job, done in 6layers, fully compacted or depending on soil requirements or its equivalent. Filling shall beconfined on the building area as shown on plan.50mm. thick well compacted gravel <strong>and</strong> s<strong>and</strong> bedding immediately under slab on fills.Ground floor slab on fill 150mm thick, reinforced with 12mm dia rebars spaced at 0.200 meterson center both ways 3,500 psi.3200. REINFORCING STEELDESCRIPTIONThis work shall consist <strong>of</strong> furnishing, fabricating, <strong>and</strong> placing <strong>of</strong> steel reinforcement <strong>of</strong> the type,size, shape <strong>and</strong> grade required in accordance with these specifications <strong>and</strong> in conformity withthe requirements shown on the Drawings or as directed by the <strong>UP</strong> <strong>Baguio</strong>.MATERIAL REQUIREMENTAll material shall conform to the requirements hereinafter given. Certified test reports (mill testor other) shall be submitted to the <strong>UP</strong> <strong>Baguio</strong> for all reinforcement steel used. These tests shallshow the results <strong>of</strong> all chemical <strong>and</strong> physical tests made.Bar ReinforcementReinforcement bars for concrete shall be hot-rolled, weldable, deformed billet-steel barsconforming to the requirements specified in ASTM A615 <strong>and</strong> PNS 49 unless shown on theDrawings or as required by the <strong>UP</strong> <strong>Baguio</strong>. The use <strong>of</strong> the cold twisted bars is not permitted.If not otherwise shown on the drawings, the deformed reinforcement steel shall be Grade 60(minimum yield strength <strong>of</strong> 410 MPa) for 16 mm <strong>and</strong> bigger bars <strong>and</strong> Grade 40 (minimumyield strength <strong>of</strong> 275 MPa) for 12 mm <strong>and</strong> smaller bars. Bar reinforcement shall be shippedin st<strong>and</strong>ard bundles, tagged <strong>and</strong> marked in accordance with the Code <strong>of</strong> St<strong>and</strong>ard Practice <strong>of</strong>the Concrete Reinforcement Steel Institute.Sampling The <strong>UP</strong> <strong>Baguio</strong>'s Representative will sample reinforcement bars at the source <strong>of</strong>supply or at the point <strong>of</strong> distribution, <strong>and</strong> the Contractor shall notify the <strong>UP</strong> <strong>Baguio</strong> in sufficienttime advance to permit sampling <strong>and</strong> testing before shipment is made. Three (3) samples fromeach size shall be taken at r<strong>and</strong>om representing five (5) tons or fraction there<strong>of</strong> <strong>of</strong> each size.CONSTRUCTION REQUIREMENTOrder List for Bent BarsBefore materials are ordered, the Contractor shall furnish all order lists <strong>and</strong> bending diagramsfor the approval <strong>of</strong> the <strong>UP</strong> <strong>Baguio</strong>. The approval <strong>of</strong> order lists <strong>and</strong> bending diagrams by the <strong>UP</strong><strong>Baguio</strong> shall in no way relieve the Contractor <strong>of</strong> responsibility for the correctness <strong>of</strong> such lists<strong>and</strong> such lists <strong>and</strong> diagrams. Any expenses incident to the revisions <strong>of</strong> materials furnished inaccordance with such lists <strong>and</strong> diagrams to make them comply with the drawings shall be borne
y the Contractor. Shop Drawings for Reinforcing Steel (ACI 315): Indicate bending diagrams,assembly diagrams, splicing <strong>and</strong> laps <strong>of</strong> bars, shapes, dimensions <strong>and</strong> details <strong>of</strong> bar reinforcing,accessories <strong>and</strong> concrete cover. Do not scale dimensions from structural drawings to determinelengths <strong>of</strong> reinforcing steel.FabricationBent bar reinforcement shall be cold bent as shown on the drawings or as required by the <strong>UP</strong><strong>Baguio</strong>. Bars shall be bent around circular pin having the following diameters (D) in relation tothe diameter <strong>of</strong> the bar (d):Bars 6mm¢> to 20mmct> inclusiveBars 25mmct> <strong>and</strong> 28mmct>Bars 32mmct> <strong>and</strong> greaterD=6dD=BdD=10dBends <strong>and</strong> hooks in stirrups <strong>and</strong> lateral ties may be bent to the diameter <strong>of</strong> the principal barenclosed therein.Steel Bars – all mild reinforcing bars shall be round “deformed structural grade” conforming toASTM A-615.12mm dia <strong>and</strong> smaller bars – fy = 228 MPa (33,000psi)16mm dia <strong>and</strong> larger bars – fy = 276 MPa (33,000psi)(See structural plans for other details)Protection <strong>of</strong> MaterialSteel reinforcement shall be protected at all times from injury. When placed in the work, itshall be free from dirt, detrimental scale, paint, oil or other foreign matter. However, whensteel has on its surface easily removable <strong>and</strong> detrimental rust, loose scale or dust, it shall becleaned by a satisfactory method, approved by the <strong>UP</strong> <strong>Baguio</strong>. Store reinforcement <strong>of</strong> thedifferent sizes in racks raised above the ground with accurate identification. Protect reinforcingsteel from contaminants such as grease, oil <strong>and</strong> dirt. Placing <strong>and</strong> Fastening Reinforcement& Miscellaneous Material (ACI 301) All reinforcement bars, stirrups, hanger bars, wire fabric,spirals <strong>and</strong> other reinforcing materials shall be provided as indicated in the drawing or requiredby the specification, together with all necessary wire ties, chairs, screws, supports, <strong>and</strong> otherdevices necessary to install <strong>and</strong> secure the reinforcement properly.All reinforcement, when placed, shall be free from rust, scale, oil, grease, clay, <strong>and</strong> othercoatings, <strong>and</strong> foreign substances that would reduce or destroy the bond. Rusting <strong>of</strong>reinforcement shall not reduce the effective cross sectional area <strong>of</strong> the reinforcement to theextent that the strength is reduced beyond specified values. Heavy, thick rust or loose, flaky rustshall be removed by rubbing with burlap or other approved method, prior to placing.
Reinforcement that has bends not shown on the project drawings or on approved shopdrawings, or is reduced in section by rusting such that its weight is not within permissible ASTMtolerances, shall not be used. All reinforcement shall be supported <strong>and</strong> wired together to preventdisplacement by construction loads or by the placing <strong>of</strong> concrete. Unless directed otherwiseby the <strong>UP</strong> <strong>Baguio</strong>, reinforcement shall not be bent after being partially embedded in hardenedconcrete. Detailing <strong>of</strong> reinforcing shall conform to ACI 315. Where cover over reinforcing steel isnot specified or indicated, it shall be in accordance with ACI 318 All steel reinforcement shall beaccurately placed in position shown on the drawings or as required by the <strong>UP</strong> <strong>Baguio</strong> <strong>and</strong> firmlyheld there during the placing <strong>and</strong> setting <strong>of</strong> the concrete.Bars shall be tied at all intersections except where spacing is less than 30 mm in each direction,when alternate intersections shall be tied. Ties shall fasten on the inside. Distance from theforms shall be maintained by means <strong>of</strong> stays, blocks, hangers or other approved supports.Blocks for holding reinforcement from contact with the forms shall be pre-cast mortar blocks <strong>of</strong>approved shape <strong>and</strong> dimensions or approved chairs. Layers <strong>of</strong> bars shall, be separated by precastmortar blocks or by other equally suitable devices.The use <strong>of</strong> pebbles, pieces <strong>of</strong> broken stone or brick, metal pipe <strong>and</strong> wooden blocks or metalchairs shall not be permitted. Unless otherwise shown on the Drawings or required by the <strong>UP</strong><strong>Baguio</strong>, the minimum distance between bars shall be 40mm. Reinforcement in any membershall be placed <strong>and</strong> then inspected <strong>and</strong> approved by the <strong>UP</strong> <strong>Baguio</strong> before the placing <strong>of</strong>concrete commences. Bundled bars shall be tied together at not more than 1.80 metersintervals. Reinforcement shall be placed accurately <strong>and</strong> secured. It shall be supported bysuitable chairs <strong>and</strong> spaces or by metal hangers.On the ground, <strong>and</strong> where otherwise subject to corrosion, concrete or other suitable noncorrodiblematerial shall be used for supporting reinforcement. Where the concrete surface willbe exposed to the weather in the finished structure or where rust would impair the appearanceor finish <strong>of</strong> the structure, all reinforcement supports, within specified concrete cover, shallbe galvanized or made <strong>of</strong> a suitable non-corrodible material. All placement or movement <strong>of</strong>reinforcing steel after placement, to positions other than indicated or specified, shall be subjectto the approval <strong>of</strong> the <strong>UP</strong> <strong>Baguio</strong>. Concrete protection for reinforcement shall be as indicated, orif not indicated, in accordance with ACI 318.The minimum concrete cover for reinforcement specified in the bid documents shall takesprecedence over all permissible reinforcement placement variations; nothing in the variationslisted below is to be constructed as permitting violation or compromise there<strong>of</strong>:a. Height <strong>of</strong> bottom barsb. Lengthwise positioningc. Spacing bars in walls<strong>and</strong> solid slabsd. Spacing bars inbeams <strong>and</strong> footingse. Height <strong>of</strong> top bars
f. Stirrup spacing(1) For any one stirrup(2) For over-all group±6mm above form±50mm <strong>of</strong> bars±25mm±6mm±6mm±25mm±25mm <strong>of</strong> stirrupAnchors <strong>and</strong> bolts; including but not limited to those for the machine <strong>and</strong> equipment bases:frames or edgings, hangers <strong>and</strong> inserts, door bucks, pipe supports, pipe sleeves, pipe passingthrough walls, metal ties, conduits, flashing reflects, drains <strong>and</strong> all other materials in connectionwith the concrete construction shall, where practicable be placed <strong>and</strong> secured in position whenthe concrete is placed. Anchor bolts for machines shall be set to templates, shall be plumbedcarefully <strong>and</strong> checked for location <strong>and</strong> elevation with an instrument, <strong>and</strong> shall be held in positionrigidly to prevent displacement while concrete is being placed.SplicingSplicing <strong>of</strong> reinforcement shall be in accordance with ACI 318, except as indicated otherwiseor modified herein. Where splices in addition to those indicated on the drawings are necessary,they shall be approved by the <strong>UP</strong> <strong>Baguio</strong> prior to their use. Splices shall not be made in beams,girders, <strong>and</strong> slabs at points <strong>of</strong> maximum stress. Butt Splicing shall preferably be used overlapping for bar sizes larger than 32 mm. Splices to be welded shall conform to AWS D1.4;certification <strong>of</strong> weld ability <strong>of</strong> the reinforcement by the manufacturer, shall be submitted to the<strong>UP</strong> <strong>Baguio</strong>. If the Contractor elects to use butt splicing <strong>of</strong> reinforcing, he shall submit completedetails <strong>of</strong> the process to be used by the <strong>UP</strong> <strong>Baguio</strong>.If the butt splices are used the Contractor shall ensure that the splice meets the requirementsspecified herein by performing at least three splices which shall be submitted for tests to atesting laboratory that has been approved for such testing by the <strong>UP</strong> <strong>Baguio</strong>. The cost <strong>of</strong> theseshall be borne by the Contractor.All reinforcement shall be furnished in the full lengths indicated on the Drawings. Splicing <strong>of</strong>bars, except where shown on the Drawings will not be permitted without the written approval <strong>of</strong>the <strong>UP</strong> <strong>Baguio</strong>. Splices shall be staggered as far as possible <strong>and</strong> with a minimum separation <strong>of</strong>not less than 40 bar diameters. Not more than one-third <strong>of</strong> the bars may be spliced in the samecross section, except where shown on the Drawings. Unless otherwise shown on the Drawings,bars shall be lapped a minimum distance <strong>of</strong>:Splice TypeTensionCompression
Grade 40 Min. lap 24d 20d But Not Less Than 300mm 300mm Where dis the diameter <strong>of</strong> thebar. In lapped splices, the bars shall be placed in contact <strong>and</strong> wired together. Lapped spliceswill not be permitted at locations where the concrete section is insufficient to provide a minimumclear distance <strong>of</strong> one <strong>and</strong> one-third the maximum size <strong>of</strong> coarse aggregate between the splice<strong>and</strong> the nearest adjacent bar. Welding <strong>of</strong> reinforcing steel shall only be done if detailed on theDrawings or if authorized by the <strong>UP</strong> <strong>Baguio</strong> in writing. Spiral reinforcement shall be spliced bylapping at least one <strong>and</strong> half (11/2) turns or by butt-welding unless otherwise shown on thedrawings.MEASUREMENT AND PAYMENTThe quantity to be paid for shall be the calculated theoretical number <strong>of</strong> kilograms <strong>of</strong>reinforcement steel bars as determined from the net length <strong>of</strong> the steel shown on the drawings,incorporated in the concrete <strong>and</strong> accepted. The weight <strong>of</strong> deformed bars will be computed fromthe theoretical weight <strong>of</strong> the same nominal size as shown in the following tabulation:Designation#2#3#4#5#6#8#9Size (mm)6101216202528Weight (kg/m)0.2220.6160.8881.5792.4683.8544.833#10#1132
366.3137.991Clips, ties, separators <strong>and</strong> other <strong>and</strong> related materials used for positioning <strong>and</strong> fasteningthe reinforcement in place as required by the <strong>UP</strong> <strong>Baguio</strong> shall not be included in the weightcalculatedpayment under this item. If bars are substituted upon the Contractor's request <strong>and</strong> asresult, more steel is used than specified; only the amount specified shall be included.When laps are made for splices, other than those shown on the drawings or required by the<strong>UP</strong> <strong>Baguio</strong> <strong>and</strong> for the convenience <strong>of</strong> the Contractor, the extra steel shall not be measurednor paid for. The accepted quantity shall be paid at the corresponding unit price for the item,Reinforcing Steel as shown in the Bill <strong>of</strong> Quantities which price <strong>and</strong> payment shall be madein full compensation for furnishing materials, labor, equipment <strong>and</strong> incidentals necessary tocomplete this item.04 MASONRY4100. CONCRETE UNIT MASONRYa. Concrete masonry walls shall be carried up <strong>and</strong> plumb all around. One section <strong>of</strong> the wall notbe carried up in advance <strong>of</strong> the others unless specifically approved. Unfinished work shall besteppe back for joining <strong>of</strong> new work.b. Heights <strong>of</strong> masonry shall be checked with an instrument at each floor, <strong>and</strong> at sills <strong>and</strong> heads<strong>of</strong> opening to maintain the level <strong>of</strong> the walls. Door <strong>and</strong> window frames, louvered openings,anchored pipes, ducts <strong>and</strong> conduits shall be built in carefully <strong>and</strong> in a neat manner as themasonry work progresses.c. Reinforcing shall be positioned accurately as indicated. As masonry work progresses, verticalreinforcing shall be rigidly secured in place at vertical intervals as indicated. Splices shall beformed by lapping bars not less than 20 bar diameters <strong>and</strong> wire tying them together.●Concrete Hollow Blocks – 6” thick. For all exterior walls <strong>and</strong> interior partitions unlessotherwise noted. Refer to wall details as specified on plan.Reinforcement – 12mm diameter reinforcing bars with vertical Spacing <strong>of</strong> 0.40 meters<strong>and</strong> Horizontal spacing <strong>of</strong> 0.60 meters.05 THERMAL AND MOISTURE PROTECTION5100. VAPOR BARRIERGENERAL
The work to be done under this section includes the furnishing <strong>of</strong> all labor, materials, equipment,<strong>and</strong> other facilities required to complete all moisture vapor barrier work as specified.All concrete floor slabs <strong>and</strong> walls in direct contact with the ground shall be provided withmoisture vapor barrier to stop movement <strong>of</strong> moisture from the ground through capillary action orosmotic pressure.MATERIALSa) Vapor Barrier - Vapor barrier shall be polyethylene sheeting with thickness as recommendedby the manufacturers <strong>and</strong> as approved by the <strong>UP</strong> <strong>Baguio</strong> Representative.b) Adhesive <strong>and</strong>/or Tape- Adhesive or tape shall be as recommended by the manufacturers asapproved by the <strong>UP</strong> <strong>Baguio</strong> Representative.●Place Perforated PVC Drainage pipe behind retaining walls to prevent ground <strong>and</strong>surface water from penetrating or damaging building foundations.PHYSICAL PROPERTIESa) Tensile strength (lb/2" width) is 260.b) Moisture <strong>and</strong> vapor transmission (ASTM F. 96, Procedure E) Ungreased gm/sq.m/225 hoursis 25. Perms shall be 0.125.c) Greased (ASTM D1 027) 6M/sq. meter/24hours is 8. Perms shall be 0.27.APPLICATIONPrior to placing the concrete, the hard core fill should be compacted to a smooth even surface,eliminating all sharp projections or irregularities which may puncture the moisture <strong>and</strong> vaporbarrier. It is preferable in most cases to bring the fill to grade with a stiff mix <strong>of</strong> one part Portl<strong>and</strong>cement <strong>and</strong> three parts s<strong>and</strong> so placed as to provide a smooth even surface for installing themembrane, or to blind the hard core with a layer <strong>of</strong> consolidated s<strong>and</strong>. The net thickness <strong>of</strong>consolidated s<strong>and</strong> above the gravel fill shall not be less than 6.3mm. Cover the entire area witha layer <strong>of</strong> moisture <strong>and</strong> vapor barrier extending past the perimeter <strong>of</strong> the slab <strong>and</strong> turning upagainst walls for the depth <strong>of</strong> the concrete. The moisture <strong>and</strong> vapor barrier shall be lapped <strong>and</strong>the exposed edges <strong>of</strong> polyethylene shall be sealed by either <strong>of</strong> the sealing set out below. Wherepipes <strong>and</strong> conduits must pass through the barrier, the material should be carefully cross slit sothat it fits tightly around the pipe, <strong>and</strong> then taped to the pipe with pressure sensitive tape.SEALINGa) Tape Sealing -To obtain an effective seal, moisture <strong>and</strong> vapor barrier should be lapped25mm (1 ") at all joints <strong>and</strong> sealed with 50 mm (2") pressure sensitive tape. A 50mm (2") width<strong>of</strong> polyethylene film is left exposed on both edges for joining <strong>and</strong> it is important to ensurethat both surfaces are free from moisture <strong>and</strong> dust, <strong>and</strong> that the tape is in contact with thepolyethylene film on both sheets. If necessary, a firm base such as board can be placed underthe joint <strong>and</strong> the tape applied with firm pressure by h<strong>and</strong> or by mechanical applicator.
) Adhesive Sealing- Where adhesive sealing to be used, each alternate sheet must be invertedso that the exposed polyethylene strips <strong>of</strong> the alternate sheets <strong>of</strong> the barrier face downwards,ensuring that both surfaces are free from moisture <strong>and</strong> dust. The sheets shall be lapped 50mm(2") to ensure good adhesion <strong>and</strong> both surfaces shall then be coated with adhesive <strong>and</strong> the jointmade in accordance with the manufacturer's instructions.c) End Joint Sealing - End joint sealing should be effected by cutting the ends square, forming acontinuous single interlocking fold <strong>and</strong> sealing on both sides with adhesives.VAPOR BARRIERS UNDER CONCRETE SLAB ON THE GROUND LEVELAfter consolidating the s<strong>and</strong> bed under concrete floors <strong>and</strong> edge beams <strong>and</strong> before placing thereinforcement, the whole <strong>of</strong> the s<strong>and</strong> bed shall be covered with a layer <strong>of</strong> vapor barrier laid inthe longest lengths <strong>and</strong> widest available widths, lapped 25mm at all joints <strong>and</strong> intersections <strong>and</strong>sealed with the pressure sensitive tape. A 50mm width <strong>of</strong> polyethylene film shall be exposed onboth edges <strong>of</strong> the moisture vapor barrier where sealed joints are to be made <strong>and</strong> the contractorshall ensure that the tape is in contact with a film on both sheets, all in accordance with themanufacturer's instructions.Alternatively, adhesive sealing may be used in which case each alternate sheet shall beinverted, so that the exposed strips <strong>of</strong> the sheets are in contact. The sheets shall be lapped50mm <strong>and</strong> both polyethylene surfaces coated with the contact adhesive <strong>and</strong> firmly pressedtogether to form a moisture pro<strong>of</strong> sealed joint. The moisture vapor barrier shall be carried downinto trenches, turned up at the side edge <strong>and</strong> after concrete has set, turned across on top <strong>of</strong>concrete slab under cavity flashing.MEASUREMENT AND PAYMENTMeasurement <strong>and</strong> payment for Vapor Barrier shall be based on the area <strong>of</strong> material installed<strong>and</strong> accepted by the <strong>UP</strong> <strong>Baguio</strong> Representative. Payment will be made at the correspondingcontract unit price per square meter for the pertinent item under Architectural <strong>Work</strong>s in the Bill <strong>of</strong>Quantities.Payment shall constitute full compensation for all labor, materials, equipment, tools <strong>and</strong> allincidentals necessary for the completion <strong>of</strong> this work.06 FINISHES6100. PLASTERINGAll masonry unit work or concrete work not specifically specified with finishing, exposed to viewshall be cement plastered. Plastering work shall be coordinated. Scaffolding shall be amplystrong, well braced, tied securely <strong>and</strong> inspected regularly. Over loading <strong>of</strong> scaffolding shall notbe permitted.
●●Wall finishes – all Interior CHB wall should be leveled <strong>and</strong> plaster cement finish.Wall finish – all Exterior CHB wall should be plaster cement finish.6200. FLOOR FINISH●●Plain cement finish (non-skid)Floor Slabs, columns - shall be poured monolithically <strong>and</strong> should reach the requireddepth to avoid additional concrete toppings or plaster cement finish.07 MECHANICAL7100. PLUMBING SYSTEMa. General - provide temporary water <strong>and</strong> sewer pipe outlets for the future installation <strong>of</strong> theplumbing system.


