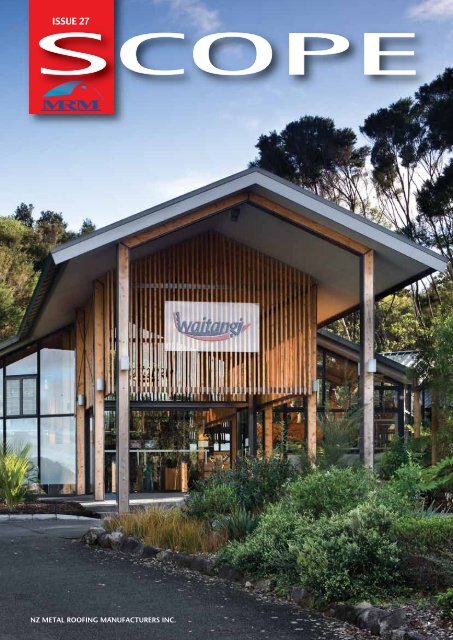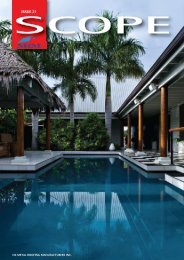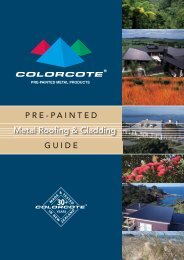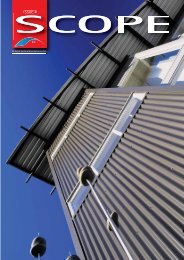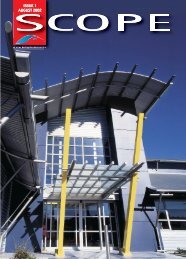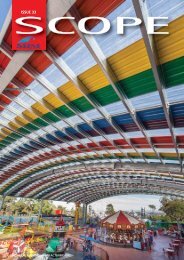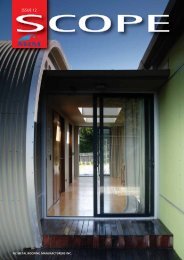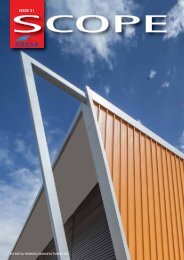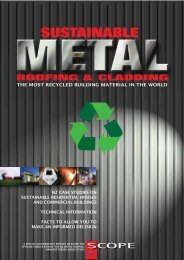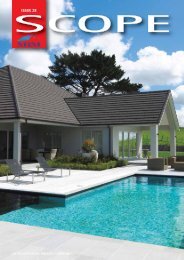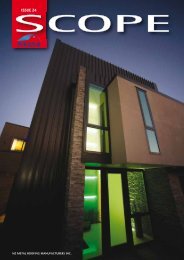ISSUE 27 - Metal Roofing Manufacturers
ISSUE 27 - Metal Roofing Manufacturers
ISSUE 27 - Metal Roofing Manufacturers
Create successful ePaper yourself
Turn your PDF publications into a flip-book with our unique Google optimized e-Paper software.
C O N T E N T I S S U E 2 7Below is a brief introduction to the2011 executive of The <strong>Metal</strong> <strong>Roofing</strong><strong>Manufacturers</strong> Inc.It is intended that Scope berepresentative of the industry andtherefore material of interest iswelcomed from all sectors of thebuilding industry be it design, research,manufacture or construction., PresidentNZ <strong>Metal</strong> <strong>Roofing</strong> <strong>Manufacturers</strong> Inc.Managing Director of the SteelformGroup of Companies.Vice PresidentTom Marshall: ManagerMarshall Industries Ltd.Immediate past PresidentTony Barbarich: Director ofBusiness Development for <strong>Metal</strong>craftIndustries.Executive Members:Dave Hall: Manager of Freeman<strong>Roofing</strong>Stuart Hayman: Consultant.Philip Meyers: Consultant.Warren Oliver: Managing Directorof Franklin Long <strong>Roofing</strong>.Darren O’Brien: General Managerfor DimondRod Newbold: Commercial ManagerSteel and Tube <strong>Roofing</strong> Products.Dean Lee: Marketing ManagerAHI <strong>Roofing</strong> Ltd.John D’ArcyCalder Stewart <strong>Roofing</strong> LtdGary McNamara. Marketing andBusiness Development ManagerMetrotile <strong>Roofing</strong>If you would like to submitmaterial please contact anymember of the executiveor the publisher.Visit our website at:www.metalroofing.org.nzOpinions expressed in Scope do notnecessarily reflect the views of theNZ <strong>Metal</strong> <strong>Roofing</strong> <strong>Manufacturers</strong>Inc., it’s executive, committeemembers or publisher unlessexpressly stated.Managing Editors: Warren Oliver,Christine Wilkinson, Dean Lee,Dave Hall, Campbell Glennie.Gary McNamara.Published by ICG Limited.57 Glendhu Road, Glenfield,Auckland. Telephone: 09 444 2424.e-mail: conceptart@xtra.co.nzPAGE 1: Wayne Brown looks atreason why so many residential homessuffered in the earthquake.PAGE 5: New and Views.PAGE 8: Grant Harris of HBArchitecture provides the new‘Gateway’ Reception Centre atWaitangi.Page 10: Architect Linda Clapham‘swork at Te Hana has signalled a newdawn for what was once a communityin crisis.PAGE 14: Gerard Roofs survive thetornado in Albany.PAGE 16: Metrotile solve a difficultproblem on the Copthorne HotelProject..PAGE 18: MRM test show thatbuying New Zealand made is a wisechoice.PAGE 20: Johann Bernhardt finds asustainable solution for two families in ajoint venture.PAGE 24-25: Gerard <strong>Roofing</strong>provides safety for students andFletcher companies work together onthe Laminex project.PAGE 26: Architectural DesignerPaul Leach, designed an innovativehome in the trees for his daughter.PAGE 30: Stuart Thomson looks atthe problems caused by using stainlesssteel fixing.Scope is the official publication ofThe NZ <strong>Metal</strong> <strong>Roofing</strong> <strong>Manufacturers</strong> Inc.Executive Officer: Peter AtkinsonPrivate Bag 92 066, Auckland.DDI Ph: 09 367 0934,Ph: 09 367 0913Forgotten Lessonsof the pastBy Graham HepburnFollowing the Christchurch earthquakes, engineering experts have recommendedreplacing heavy tile roofs with lightweight metal roofing.Inspections revealed that extensive damage was caused to houses by chimneysfalling through heavy tile roofs or by the tiles coming loose and falling whereas metalroofing generally did not collapse under falling chimneys and was able to withstand thequakes themselves. That was one of the main findings of Wayne Brown, a trained civil/structural engineer and Mayor of the Far North.Brown was part of OperationSuburb, which involved a team of400 building inspectors and 300welfare officers visiting all homesin the affected suburbs to assessdamage following the February 22earthquake. Building inspectorsred-stickered any dangerous oruninhabitable homes, and MrBrown was one of a group of 12engineers that provided follow-upto further assess borderline, trickyor dangerous structures and landsubsidences and confirm or removethe red stickers.Following that work during the firstweek of March, Mr Brown produceda report to Christchurch Mayor BobParker and the Minister of Housing,Maurice Williamson, outlining hisfindings.In it, he says: “Simply put housedamage fell into some obviouscategories and some simple ruleswere agreed among the engineersthat would have reduced thedamage cost by billions if they hadbeen in place.“Flexible structures performedway better than rigid ones andthe choice of cladding made a bigdifference. Earthquake responsesare worse with increased structureweight, particularly weight up high.“Heavy roof tiles and brick chimneysconsistently failed and as they fellthey created more damage anddanger to anyone below. Converselycorrugated iron roofs performed well,even when the chimneys fell as theykept the inhabitants safe. If this hadbeen at night many would have diedfrom falling tiles and chimney bricks.Why not ban both and use iron roofsand steel chimney flues.”Echoing those findings is a reportdone by the Royal Society ofNew Zealand, the Institution of1
The wharenui can sleep up to50 people and has LED lightsembedded in its ceiling to representa starscape (in keeping with thename of the wharenui – NgaWhetu o te Rangi, or ‘Stars of theUniverse’).Linda says the idea behind theproject is that guests will bewelcomed on to the Te Ao MaramaMarae with traditional powhiribefore enjoying food and kapahaka entertainment and a tour ofthe village. The marae will provideaccommodation as well as aLocal kaumatua Ben Hita, peoplefrom the local community andseveral Department of Correctionsteams are responsible for creatingthe village and have plantedthousands of native trees andshrubs in this area.Linda says she and trust chairmanThomas de Thierry have basicallyforsaken their careers to push theproject through in the past 10 years.“It’s been a lot of work not onlyon the physical buildings but alsoproviding tertiary education andemployment opportunities,” saysLinda.“Little old Te Hana will be ona national stage and on aninternational stage and thatspeaks volumes for the power ofarchitecture.”Projectors on either side of thewharenui will be used to create anight sky on the ceiling.“The idea is that you put themattresses out on the floor and liedown in the evening and this willbe part of storytelling about theconstellations,” says Linda.Across from the whare kai is areplica 17th century Maori villagethat is accessed via a windingboardwalk with a nikau frond roof.“This boardwalk represents thetransition between the contemporaryworld and the ancient world,” saysLinda.The gateway to the village is acollection of small caves – recycledfrom an award-winning display at theEllerlise Flower Show – which hasa waterfall tumbling down over topand an LED water feature inside.The creation of the caves has beenled by Clyde Tukaiora Connell, alandscape designer and contractor,and a team of local rangitahi (youths)The village has raupo whare, manukapalisades and 9m-high watchtowers(pourewa) that can be lit up.At the centre of the village is a stagefor performances and a seating areafor guests that will eventually becovered by a tensile canvas canopy.cultural experience and already hasbookings from school groups. Lindasays it would also host tour groupsand could also be used for seminarsor conferences.The replica village has awatercourse running in front of it sothere is also potential for guests toarrive there by waka.Beyond the village, towards theriver bank, is a pou (carved totempole) depicting the 17th centurylegend of Princess Te Hana (afterwhom Te Hana is named), who fellin love with a warrior from anothertribe with tragic consequences.Plans are under way for a visitorcentre towards the roadside offthe boardwalk and a carving andweaving studio on the other side ofthe boardwalk. Currently, carvingand weaving is done in a buildingthat is fronted by the Ahi KaaGallery beside SH1. This buildingalso houses Kaipara FM, a radiostation with a broadcast range ofabout 8km that encourages localyouth to get involved.Building Te Ao Marama hasprovided plenty of work and trainingfor locals but when it is fully up andrunning Linda says it will createabout 250 jobs as well as providingan outlet for performing arts andtraditional crafts such as carvingand weaving.“The young ones are right into it;they become so animated withthe performing arts and the radiostation,” says Linda. “There is somuch creativity and talent amongthem but there’s been no platformfor them.”Community fund raisers have helpedto finance the project as have grantsfrom the ASB Community Trust andNZ Lotteries, and money from ananonymous donor.Linda is particularly proud of thefact that the marae has a Qualmarkrating and an Enviro Award but adds,“There’s no point this being a fivestarfacility if you don’t address thesocial issues.”With that in mind, the trust hassuccessfully lobbied for Te Hana tobe included in the Auckland region’sLong Term Council CommunityPlan (LTCCP) and wants it to berecognised as the gateway betweenAuckland and Northland.“It’s important to be in the LTCCPbecause that means you haveaccess to funding that can createthe outcomes,” says Linda. “Andwith something like 4.5 million carscoming through here each year itwould be great to be recognised asthe gateway. We’re very proactiveon those fronts.”With its strategic location onSH1, Linda expects Te Hana TeAo Marama will be a magnet fordomestic and overseas tourists whoare curious about Maori culture.Architecture NorthArchitect Linda Clapham’s practiceis in Wellsford and she is anhonours graduate of the Universityof Auckland School of Architecture.Linda did her thesis on hotels andtourism, and worked for architecturefirm Swan Railley for a numberof years. Linda says, “For mearchitecture is about building withina social context and a landscapecontext and providing environmentsthat can help people to flourish.”Design: Architecture NorthLinda ClaphamTelephone: 09 423 8701E-mail: linda.tehana@xtra.co.nzBuilder: RM & WL Cato Builders,Telephone: 0<strong>27</strong>4 969 247<strong>Roofing</strong> Manufacturer:<strong>Roofing</strong> Industries Auckland,Telephone: (09) 414 4585<strong>Roofing</strong> installer:RM & WL Cato Builders.<strong>Roofing</strong>: ColorcoteZR8 Corrugate.Colour: ScoriaElectrician: Colin Snedden, RedBluffEnterprises, ph 09-425 824912 13sd
Gerard gets the nod forbeach houseSharon and Mike hadn’t giventheir roof much thought before thetornado struck, although Sharon’sbrother – a builder – had said tothem that they had a ‘hurricaneproofroof’ when they bought thehome 12 years ago.The tornado-proof roofOn Tuesday 3rd May 2011,the Auckland suburb ofAlbany experienced ‘anextreme weather event’. Alarge tornado touched downat 3.15pm and slammedthrough a shopping mallbefore moving south leavinga 5km trail of destruction.Weather Watch chief analystPhilip Duncan said that thespeed of the winds in thetornado would have beenbetween 160kmh and 200kmh. The tornado claimedone life and seriouslydamaged close to 30homes.One of the houses directly in thetornado’s path was a 12-year-oldhome belonging to Sharon and MikeTomoana. Sharon recounts theexperience:“Mike was at home and watchedthe twister coming towards ourhouse. He said the noise was likethe engine of a Jumbo jet – andhe should know, he’s an Air NewZealand pilot. As it got closer,he could see sheets of iron andconcrete roof tiles whirling around.When he realised that it was headeddirectly for our house, he ran intothe kitchen, lay down on the tilesand covered his head.”Concrete tiles becamemissilesAn aerial view of the Tomoana’sneighbourhood reveals that severalhomes suffered extensive roofdamage. However the Tomoana’sroof – clad in Gerard Corona Shakepressed-steel tiles - remained intact.“Our roof was the only one thatstayed down and intact. The onlydamage we suffered was a slice toone metal tile, caused by a flyingconcrete tile from the neighbour’sroof. All of the homes around ushave concrete tile roofs and instrong winds, the front of the tilelifts and the tile flies off, becominga lethal missile. They weigh about3kg each.”Roof failures resulted inextensive water damageStrong winds were only part of theproblem that day. Three hours oftorrential rain followed the tornado,drenching the ceiling cavities ofhomes that had lost their concretetile roofs.“Our elderly neighbours lost theirconcrete tile roof and the rainpoured in, soaking their ceilinginsulation. The ceiling sagged andyou could poke your finger throughthe gib board. These people are intheir 70s and they had to cope withwet ceiling, wet bedrooms and wetcarpet, and of course their electricityhad to be turned off, because of therisk of electrocution.”Gerard support arriveswithout delayAlthough the Tomoana’s roofsuffered nothing more than a slice toone tile, Gerard were at the housebefore Sharon even thought aboutcalling them.“We were quite gobsmacked. Mikehad just come off the roof andRichard Field, the Gerard Roofs guy,pulls up in the driveway. He said ‘Iput your roof on 12 years ago andjust want to check that you’re OK’.Mike told him about the little bit ofdamage and Richard said he’d beback after lunch with the right sizepiece. Not only did he arrive backwith the new tile, he helped Mike toinstall it so that we wouldn’t get anywater in the ceiling cavity.”“Mike and I are very grateful tohave a Gerard Roof. We bought thishouse brand new from the builder,and at the time we simply thought itwas a good-looking roof. We didn’trealise the durability and quality ofour roof until Tuesday’s tornado. Wehave land in Rarotonga and will bebuilding a beach house on it soon.It will definitely have a Gerard roof.I’ve seen a couple of storms in Raro– having a hurricane-proof roof willbe really important there.”We have more tornadosthan you might thinkGenerally we think of tornadoes inthe notorious “Tornado alley” in themidwest of the United States butstatistics show us that Aucklandalone has experienced tornadoes inAugust 1980, May 1982,September 1986, May 1991,August 1992; March 1997.The worst recorded tornado hitFranklin in the Waikato in 1948leaving 3 dead and destroyed nearly200 shops and houses.May 1991 Albany experienced atornado which lifted roofs and flyingdebris claimed the life of a bulldozerdriver.New Plymouth has recentlyexperience a tornado which causedHundreds of thousands of dollarsdamage. As recently as 10th July2011 a tornado struck Waikanaedestroying buildings as it travelledacross farmland uprooting trees andreportedly lifted a 40,000 litre watertank.The “wind uplift” performance ofroofing products is becoming anincreasingly important factor inNew Zealand as more people buildon sites that take full advantageTests in Florida show the horizontalfixing method used by Gerard Roofswithstood the 160 km winds.of our undulating topographyand coastal environment.Gerard roofs interlocking tiles aresecured in place with a uniquehorizontal fastening system. Theresult is a very strong roof withsuperior wind resistance, whichallows specification in extremelyhigh wind zones.When roofs are lost due to highwinds it is not accurate to say theroof is blown off... in reality it isa combination of the imbalanceof high pressure created by thewind moving over the roof and thelow pressure in the roof cavity.This creates uplift that has beencompared to the same principlewhich creates high and lowpressure on an aircraft wing givingthe plane lift.Extensive tests on fixing methodshave been carried out in NewZealand using the MRM test rig.A summary of their findings waspublished in Scope 19 and isavailable on the MRM website.Comparative tests done in Floridashowed that horizontally fixedmetal tiles withstood high windsin excess of 160km withoutdamage or leaking.14 15
Copthorne HotelThe Copthorne Hotel in central Auckland is anestablished and high profile landmark, that is strategicallysited on Anzac Avenue, in Auckland’s Central BusinessDistrict, just “down the hill” from the University ofAuckland Campus and close to the Vector Arena.Premier Sky Blue tiles with theMetrotile Shake profile in Ironsandwhich tied in with the new exteriorcolour scheme.Megami <strong>Roofing</strong> was appointed toundertake the “over tiling” of theHotels Mansard, which is one of themore and significant and challengingprojects undertaken by any roofingcompany.In order to complete this projectMatassa had on call a 30 tonnecrane to lift up the new roofing ironand safety fencing. It also served,from time to time, as a workingplatform for the Megami Installers,who also worked off swing stagesand booms. Professional abseilerswere also used to “over tile” someof the more awkward corners andthe project was completed withoutThis was a more traditional reroofingproject however with theHotel still using 13 500 litre PlasticTanks and Copper Pipes for theiramenities everything had to berelocated “twice” to allow theold rusting iron and rotten timberTank supports to be replaced. Theroofing was replaced with ColorcoteDimondek 40 .75 gauge product.Temporary PVC pipes and 25mmHosing were used by Plumbworx tokeep the hotel operational duringthe relocation and renovation.Fortunately the only minor problemswere a couple of call outs and leaksto the 6th floor suites during thereplacement process.The re-roofing of the top roof wascompleted in autumn with theinstallation of a new EnvirocladGutter, which was laid over theexisting guttering system.The Copthorne, which is in easywalking distance of the Viaductand Parnell and has views of theWaitemata Harbour, has witnessedconsiderable change in the last40 years and the Millenuim Hotelsdecided that it was time for anexterior “make over”.However this “make over” wasn’tgoing to be a simple “lick of paint”as the Copthorne is a 9 StoreyHotel and Matassa PropertyServices was chosen to managethis comprehensive project.The Millennium Hotels originalbrief included the repainting of allexterior surfaces, the repairingWorking at these heights requiredextreme attention to safetystandards and nerves of steel.of the existing mansard tiles andthe repainting of the longrun roof.In the original brief the CopthroneHotel was to be closed for onemonth over the December / Januaryholiday period.After a further review of the projectlogistics it was decided, due to theaccess difficulties and timing issues,to replace all Mansards and <strong>Roofing</strong>with new products and to extendthe project over a 3 month period.This would allow the Hotel to remainoperational during the renovation.Due to the cost in attaining localgovernment approval to changethe Mansard profile it was finallydecided to “tile over” the existingStage One of the project, whichinvolved tiling over the Premier Tileswith the Metrotile Shake profilewas always going to be a challengedue to the angle and pitch of theMansards and the fact that theywere seven stories up.After reviewing the various optionsit was found that a fixed scaffoldwould have been 3 times moreexpensive than the final solutionthat involved using swing stages,a boom lift and some abseiling.In addition the fixed scaffoldingwould have been an “eyesore”and hindrance to guests during theperiod of the project.incident.The cutting of the tiles to fit dormerangles and corners of fire escapesproved to be most challenging butthe final result was exceptionalwith the Mansard fully tiled in theMetrotile Shake profile, This gavethe Hotel a more modern look evenbefore the painting started.Stage Two of the project involvedpainting the exterior cladding,which was a difficult project in itsown right. The profile and finishof the “Roskill Stone” was roughand pitted and it was not a simplecase of painting a block wall. Theonly way to cost effectively paintthe “Roskill Stone” was by spraypainting. This required the balconyand room doors to be covered andmasked each day. With any spraypainting operation wind directionwas an issue which complicated theday to day operation. However thepainters were always careful andcautious and the job was completedwith no incidents. Dulux HibuildAcrashield Coatings were used torecoat the 9 storey hotel bricksand stucco base and Dulux GlossEnamel was used on the balconyrailings.Stage Three of the project wascontracted to Total <strong>Roofing</strong> andinvolved the replacement of 1,120lineal metres of longrun roofing.The renovation of any building canpresent unforeseen problems andthe height of this project requiredparticular attention to meet safetystandards. It is testament to theproject management and skills ofthose working on all stages that theproject was successfully completedClient: Millennium HotelsKeiran DaviesMain contractor: Simon PringleMatassa Property Services Ltd<strong>Roofing</strong> Manufacturer;Metrotile NZ Ltd.Telephone: 09 299 9498email: info@metrotile.comwww.metrotile.comMetrotile Installer: Dave MoselenMegami <strong>Roofing</strong>Profile: Metrotile Shake IronsandManufacturer: DimondTelephone: 0800 Dimondwww.dimond.co.nzDimondek Installer: Gerrard NewmanTotal <strong>Roofing</strong>Profile: Colourcote Dimondek40.75 gaugeColour: Sandstone GreyPlumbing: Mike RobinsonPlumbworxPaint Manufacturer: Dulux NZSean TruesdellAccess Equipment: At HeightMike SharpCrane: On Call CranesFay Parkinson16 17 22
Quality of importedcoil coated steelNote: Dave Hall, Chairman, MRMTechnical committee. Whilst the resultsfrom the samples tested showedthat the best result was achieved byNZ made painted steel and the leastdurable was from an imported sample,we should not draw the conclusion thatall NZ made products are better and allimported products are inferior.However we do advise that it is betterto use a product made in New Zealandfor New Zealand conditions and backedby the warranty of a local manufacturer.For some time NZMRMhave been aware of importedprepainted steel being usedto provide roofs which arethen sold at lower pricesthan our members who areusing painted steel made inNew Zealand by Pacific CoilCoaters and New ZealandSteel.While there could be severalreasons for this, generallyspeaking the World steelmarket is quite competitiveand it is unlikely that productof the same specificationwill be significantly differentin cost. One reason couldbe that the steel used is oflower quality in some respectand so costs less from thesupplier.Like all things you getwhat you pay for and whileoverseas suppliers can makequality goods, they will alsoreduce quality to make downto a price.Is that what is happeninghere?Above: After 2000 hours of UV testing the NZ product showed no evidenceof degradation compared with the imported product (below) tested under thesame conditions.We have looked at ways to provide ameasure of quality for our membersto use when buying coil to preventbad public opinion of painted steelroofs that can be caused by usingbadly performing raw materials.There are several issuesto consider with differentoutcomes.The quality of the steel, its thicknessand strength will determine howit performs in terms of its abilityto span purlin spacings, its abilityto withstand point load duringinstallation and subsequent rooftraffic and its ability to roll-formwithout distortion. We have seencases in New Zealand where steelless than 0.4 mm has been used onhouse roofs resulting in damage,poor appearance, and complaints.Both thickness and strength areeasily measured with no timedelays, and so inadequate materialcan quickly be detected by testingor by the problems caused onthe roof. These properties can bespecified precisely and measuredagainst these specifications.The quality and thickness of themetallic coating will determine howwell the coated steel performsin marine environments. Whileit is relatively easy to measurethe metallic coating type andthickness, the effect of poor orthin coating normally takes sometime to manifest itself on a roof,as corrosion, usually starting atthe ends or laps. To some extentthis can be assessed more quicklythan in real life situations by doingaccelerated corrosion testing whichdoes allow comparisons betweenvarious materials (although it doesnot provide an accurate absoluteprediction of real time life). Theproperties of the metallic coatingcan also be specified quite preciselyand can be analysed and measuredreasonably easily and quickly.The quality of the paint coating canassist the corrosion resistance butlower quality primarily shows upin fading or colour change underexposure to UV radiation (sunlight).New Zealand and Australia sufferfrom very severe levels of UVradiation, far higher than anywherein Asia or Europe, and so paintsnot formulated specifically forNZ conditions may suffer colourchanges quite early in their livesand this is so visible it results incomplaints from customers.Here are a couple ofexamples.Different colours perform differently,with lighter colours being lesssusceptible to fading, or at leastfading is less noticeable.Unfortunately this is much moredifficult to detect by specification,as paint companies are notoriouslyreluctant to reveal their paintformulas.So, do we have a standardwhich can be used tospecify painted steelquality?It is AS/NZS <strong>27</strong>28:2007 whichhas effect in both New Zealandand Australia. It specifies the typesof environment that painted steelshould be suitable for, and providessome exposure tests for bothcorrosion resistance and UV fadingresistance.The corrosion testing can bedone by long-term exposure atrecognised sites or by acceleratedtesting in a cabinet in which samplesare exposed to corrosive (salt)sprays under various regimessimulating real life conditions. Thesecan be done reasonably quicklyalthough not cheaply. However, theresistance to corrosion is mostlyprovided by the metallic coatingand the thickness and quality of thisis governed by another standard,AS 1397, and so product can berequired to comply with this and canbe checked by measurement.This leaves us with UVresistance – the propertywhose failure is most likelyto be noticed quickly byroof owners.AS/NZS <strong>27</strong>28 unfortunately doesnot give us an easy solution asthe current version only providesfor real life exposure to UV whichcan take up to four years. This isbecause the standard, as it is, isintended to provide guidance tosuitability for use under real-lifeconditions. Accelerated UV testingwill compare products and its valueis in this comparison. While theoutcome of accelerated UV testingdoes not provide more than anestimate of real-time life, it doesprovide a very good comparisonbetween products. It can reliablypredict which of a number ofexposed samples will perform bestin real life.NZMRM chose to followthis path to assessan imported productmeasured against a NZmade product which hasdemonstrated by its historythat it does perform well.Samples were obtainedanonymously in the market andusing a carefully maintained chainof custody were tested them in anaccelerated UV test machine (QUVCabinet) in an Auckland laboratory.Samples tested were identifiedonly by code numbers. At 1000hours of exposure (equivalent toapproximately 4-5 years of realexposure) the imported sampleswere showing some signs ofdegradation. After 2000 hours (thenormal period for such testing) theNZ made product was unmarkedand the imported sample showed acolour change of 4 ∆ E units.Accelerated UV testing,like all acceleratedexposure testing,does not provide veryaccurate absolute real lifeassessment, which is whyit is not included in AS/NZS <strong>27</strong>28, a standardintended to provide ameans of testing individualmaterials. However it doesoffer reasonably accuraterelative assessment ofsimilar products of similarcolour but using differentcoating materials. This iswhat we have here, andwhile these results cannotprovide a realistic absoluteestimate of time to colourchange they do providea good reason for usingpainted material made inand for New Zealand inpreference to materialmade for quite differentweather conditions.18 19
sustainablesolution By Graham HepburnPooling equity to createan extended family homeseemed a logical step toNeil Jacka and JacquiSimpson.The couple had plannedto build a home behindNeil’s parents’ housein the Auckland suburbof Avondale once theproperty was subdivided.Because they wanted awell-designed, sustainablehome, they called inJohann Bernhardt, ofBernhardt Architecture,who had designed ahome for one of Neil’scolleagues.But when the costs of subdivisionand building started escalating, theproject was canned and the twofamilies began looking for a sectionwhere they could start anew.Eventually they found a suitable sitewith a northerly aspect in the Oratiafoothills, in west Auckland.“So we went back to Johann andsaid we’re going to have another goat this,” says Neil.While the couple was determinedto incorporate as many sustainablefeatures as possible, they also hadan eye on practicality and budget.They also wanted the home to besingle level so Neil’s parents couldget around easily and they wantedseparate north-facing living areas foreach family. Incorporating passivesolar gain was also important, aswas open plan living that flowedoutdoors but could be closed downif required.Although the two living areas areconnected by what Johann calls “ahinge” – a common area comprisingan entrance and sunroom, Neil’sparents part of the house is classifiedas a minor dwelling because it hasits own kitchen, as well as the livingarea, bedroom and bathroom –limiting its size to 65sq m.The main part of the house hastwo bedrooms for their children,a storeroom, a bathroom and theopen plan living, dining and kitchenarea. Downstairs from the lounge, isNeil and Jacqui’s bedroom with itsown en suite.The main living area and sunroomopen out to a terrace, which isjoined to a deck that wraps aroundthe northwestern corner of thehouse. An internal access garagesits on the south side of the home.Johann says of the design, “Istretched the living areas east-westfor maximum exposure to the sunand used the entrance and sunroombetween them as a common area.This layout allowed me to create asemi-outdoor open space protectedfrom the east west and south so thatif the wind isn’t coming from the north– and it hardly ever does in winter –then you can keep the doors openand enjoy the sun.“I positioned the garage to the southas a buffer to the weather and usedminimal windows in the rear of thehouse.”It’s a design that works perfectly forthe extended family.“Johann nailed the layout first time,”says Neil. “He offset the minordwelling and major dwelling so thatboth living areas get flooded withlight.”And that sunlight helps to warm theconcrete slab in winter while exteriorshading devices stop the sun hittingthe floor in summer. The floor slabuses a modular formwork which26 20202166
Johann BernhardtThe director of BernhardtArchitecture, Johann Bernhardt ispassionate about creating healthy,warm homes that are energyefficient and environmentallyfriendly. His firm has been designingthese sorts of homes for manyyears, and he has also been runningthe Auckland office of the BuildingBiology and Ecology Institute,which researches, compiles anddisseminates information on healthyand environmentally friendly buildingand living. Johann has an architect’sdegree from Technical UniversityBerlin, a PhD in urban developmentfrom Paris University VIII, and alifelong interest in sustainability.He edited a book called A DeeperShade of Green, which looksat every facet of sustainableurban development, building andarchitecture in New Zealand.comprises air-pockets below forinsulation. This minimises the useof polystyrene which is only usedaround the edges of the slab. Thissystem of insulation means anyheat released goes into the home.To maintain warmth in the home oncold, overcast days, the slab has ahydronic heating system poweredby a 20kW wood pellet burner.The burner also provides back-upheating for the solar hot watersystems that serve each of thedwellings.The distinctive brown tinge of theground and polished concrete flooris due to the aggregate that Neilsourced from Te Kuiti. He didn’t likethe various shades of grey of mostconcrete floors so experimentedwith different aggregates until hegot the colour he wanted.Because the floor slab has sometricky elements such as limestonein the mix and airspaces beneathit to cut down on the amount ofpolystyrene, Neil, a project engineer,decided he would oversee itsconstruction before handing it overto the builder, Location Homes, tofinish the job.“I took a couple of months off workand said ‘I’m going to deliver you aslab’.With the help of Firth Concrete onwhat was a complex, one-off pour,Neil was true to his word.Timber flooring – eucalyptus saligna- has been used in the lounge andin combination with the concrete,cuts down on dust and makes foreasy cleaning. Skirting boards arecut at an angle and cupboards takenright up to the ceiling to cut dustaccumulation. Carpet has beenused in the bedrooms for comfort,while the home has low-toxicity paintthroughout.The home has a conventionallightweight timber frame althoughthe walls are 150mm thick asopposed to the standard 100mm.“I reckon one of the best returns oninvestment is going for 150mm thickwalls because it doesn’t cost thatmuch more but it has allowed us tohave very high levels of insulationand this place holds the heatamazingly,” says Neil.The ceiling spaces of the monopitchedrooflines have two layersof insulation layed at 90 degrees toeach other. There are no recesseddownlights in the home becausePhotography: Peter Lawrencethey require holes to be cut in theceiling insulation, causing heat loss.Compact fluorescent lighting is usedthroughout the home to conserveenergy.Aluminium framed double-glazeddoors and windows also help tokeep the heat in while ventilation isprovided by clerestory windows sethigh in the walls behind a cedar slatshading device that protrudes fromthe house.“With the shading device I tried tocreate something that combinesthe need for shading with someaesthetic appeal,” says Johann.ColorSteel roofing was a naturalchoice because the family wanted tocollect its own drinking water, whichgoes through coarse and fine filtersbefore being passed through a UVtube for purification.Wastewater is treated with a lowenergyBiolytix system that usesnatural processes to treat solids andfilter liquid before it is dischargedinto the garden. Organisms turn thesolids into humus which acts as afilter for the liquids along with othermedia in the system.Neil says one of the things heloves about the design is the lackof corner posts in the sunroom andhis parent’s lounge so that whenthe doors are retracted the house isopened right out to the terrace.“When we want it to, this wholespace opens up so we can haveboth kitchens going and 30 to 40people sitting down to dinner.”Neil says the great thing about thehome’s design is that the family isable to easily regulate heat in thehouse, whether it be in the depthsof winter or the height of summer.“The clerestory windows are greatfor cooling the house in summerand we put a shade sail over theterrace, which also helps,” he says.“In winter at about 3 or 4 in theafternoon we close the clerestorywindows and the house stays toastyuntil about 10 at night.”Architectural Design:Johann Bernhardt,Bernhardt Architecture,Telephone: 09 376 6767email: jobern@ihug.co.nzwww.bernhardtarchitecture.co.nzBuilder: Location Homes,Contact: Steve HahnTelephone 09 412 8883Email: Rachel @locationhomes.co.nzMichelle@locationhomes.co.nzRachel @locationhomes.co.nzwww.locationhomes.co.nz<strong>Roofing</strong> manufacturer:Steel and Tube <strong>Roofing</strong> productsTelephone: 09 <strong>27</strong>4 4056email: info@stroofing.co.nzwww.stroofing.co.nzProfile: Trimline.55 COLORSTEEL ® Endura2222 23
now has underlay resulting in lesscondensation and moisture, and amore even temperature.Harvey <strong>Roofing</strong> Canterbury branchmanager, Bob Alexander says thework was completed in just over2 weeks. “Despite delays, due toinclement weather, the 4 blockswere stripped and 856 sq meters ofroof were re-clad in two weeks withno rain damage and within schoolholiday deadline,” he says.Providing SafeCover for StudentsMany schools in NewZealand were built priorto the current buildingstandards, in 1998 theNew Zealand Ministryof Education undertooka nationwide structuralsurvey of all schoolbuildings and sitestructures in order toidentify specific structuraldefects that couldpotentially cause deathor serious injury duringextreme climatic conditionsor earthquakes. The surveyidentified high priority workand the Ministry directivewas for education boardsto rectify any buildingdefects under a ten-yearproperty plan.All buildings with heavytile roofs were identifiedas a seismic risk – inmany cases the most costeffective way to meetthe Ministry criteria is toreplace with lightweightroofing.Rangi Ruru Girls School,ChristchurchRangi Ruru Girls’ School inChristchurch is one of NewZealand’s top achieving schoolsacademically and across a widerange of sports, cultural and creativepursuits. The school offers anindependent (private) Year 7 to 13education for Day and Boardingstudents. Boarding is available fromYears 9 to 13.The School’s roof was recentlyreplaced with lightweight Gerard tileslargely as a precautionary measureas the roof was undamaged by therecent Christchurch earthquakes.The fact that Gerard steel tilesweigh a fraction of their concretetile counterpart was a comfortingthought for the Board.Board Chairman, Grant Close saysafter the February 22 earthquake,they had engineering inspections ofevery building at Rangi Ruru GirlsSchool. “We also completed a‘destructive inspection’ of the roofspaces in three buildings that hadheavy-weight clay roofing tiles. Intwo of them, we observed thatthere had been some movement oftrusses,” he says.While the buildings weresubsequently green-stickered, theBoard decided to remove the 24tonne heavy clay roofs, and replacewith lightweight pressed metal tilesfrom Gerard Roofs.The safety and wellbeing ofour students is of paramountimportance to us explains NeilTempleton, the School’s BusinessManager. “ Since the recentChristchurch earthquakes wehave been continuing with regularengineers’ reviews of our facilities.These site reviews enable us toidentify any developing safetyconcerns and implement therequired repairs or alterations.Additionally, we have reassessedour school through new eyes,looking at any potential threatsto the safety of our students inthe case of another significantevent. With the assistance of ourengineers we identified the tile roofsof the intermediate and languageareas as an aspect we needed tochange.”The Harvey <strong>Roofing</strong> Centre inChristchurch was commissionedto do the work. The school wantedto retain a similar look and choseGerard Roofs’ Colortile Satin inSmoke Grey with barrel trims. Fourseparate blocks were reroofed- a total of 856 sq metres usingjust under 2,000 tiles. The newGerard roofing weighs about 4tonne, a sixth of the former weight.An added benefit for the schoolis the fact that the new roofingGrant Close is very pleased with theoutcome of the Board’s investment.“The specialist Harvey <strong>Roofing</strong>team did an amazing job over theApril school holidays; completelyremoving the old roofing material,preparing the structure for new tiles,and having the job completed beforethe girls started back in Term 2,” hesays.Given the Government researchagency GNS Science hasforecasted the likelihood of anotherlarge earthquake in the Canterburyregion in the next 12 months,we would expect more decisionsmade to improve roofing integrityfor better protection of the peopleunder them - and more Gerardroofs seen on school campusesthroughout New Zealand.Client:Rangi Ruru Girls SchoolBoard<strong>Roofing</strong> Manufacturer:Gerard <strong>Roofing</strong>Telephone: 0800 104 868Email: info@gerardroofs.co.nzwww.gerardroofs.co.nzProfile: Colortile SatinColour: Smoke Grey<strong>Roofing</strong> Installer:Harvey roofing CentreChristchurchTelephone: 03-343 1590Email:bob.alexander@gerardroofs.co.nzFletcher synergiesat workThe new Laminex building inPenrose is testament to whatcan be achieved when Fletchercompanies work together. Workbegan in May 2010 and wascompleted in December 2010 intime for a fresh start to 2011 forLaminex staff.Dimond supplied the <strong>Roofing</strong> andCladding product for the purposebuilt site, with a unique multicoloured, aesthetically pleasing,cladding system.The 14,000 sq m Roof was coveredwith the ever popular DP955 inThreadbow White supplied byPacific Coil Coaters.The 4,000 Sq m Cladding mimickedthe Roof using DP955 but in avariety of Grey’s - Parnell Grey,Smokey and Ghost Grey also viaPacific Coil Coaters.Dimond Certified CommercialInstaller H. W. Coyle was the fixeron site. Dave Henderson Manager,points out a few challenges theyovercome on site ‘There weresome unique aspects on this jobwhich included having no ridge andusing a drape curve with a series ofsteps.Another interesting aspect was thevariety of cladding colours used andthe pattern in which they are fixed’.With this new building Laminex canmove into the future with confidencein the efficiencies of there new facilityfor years to come.Dimond are happy to be involvedin such a successful job and arekeen to make use of our extensiveconnection within the Fletcher’sbrand.Client: LaminexArchitect: Williams Architects LtdTelephone: 09 966 6999<strong>Roofing</strong> Manufacturer:Pacific Coil CoatersPenrose, AucklandCladding Manufacturer:Pacific Coil CoatersTelephone: 09 5799199email: pccwebsales@colorcote.co.nzweb: www.colorcote.co.nzProfile: DP955<strong>Roofing</strong> and Cladding supplier:DimondTelephone: 0800 DIMONDEmail: dimond@dimond.co.nzwww.dimond.co.nzInstaller: H. W. CoyleTelephone: 09 579 906524 25
Initial designs were given resourceconsent in 2008 however thisdesign proved to be outside thebudget that Maddie acknowledgeswas “tight and without room forcontingencies”. By eliminating amezzanine above the living roomand a lower bedroom, modifyingthe entry and carefully consideringmaterials to be used, the projectwas back on track and cleverlyretained some attributes of theoriginal design.The main living spaces are virtuallysuspended in and above the canopyof surrounding trees - including themuch-loved Walnut. This allowsglimpses of the sea beyond andachieves the objective of living withthe trees without impacting on theenvironment. In essence the housewas sculptured so as to fit thenatural surrounding in what Maddiedescribes as a key part of herfather’s “architectural sensibility”.THE TREE HOUSEOwners Maddie Leach and Gary Bridle, when planning their new home, had a visionof a simple structure reminiscent of the kiwi “Doc Hut”. The practical simplicity ofopen space providing shelter, warmth and strength appealed to their artistic values.“Simplicity is part of the built language of these places,” says Maddie. ”Nothing seemsextraneous.” Maddie’s father, Architectural Designer Paul Leach, designed the homeand his influences and experience played an important role in the design process.The 568m2 site, its features andbudget were the design constraints.The hillside site slopes at 25degrees to the southeast and isapproximately 300 metres fromthe coast. The site is within ISOcategory 4 and the most elevatedarea falls within the ‘Very High’ windzone.The site had an established pathwayand at some stage had beenterraced and landscaped. There wassecondary growth of native trees,two mature Ngaio, an Oak tree anda large Walnut tree. An importantaspect to the site was to retainthese trees and the building wasembedded amongst them giving asense being in a “tree house”.The objective was to minimise anyearthworks and take full advantageof the attributes the site offered.Whilst sea views were possibleMaddie and Gary decided to foregothis option to achieve privacy andthe house was orientated to thesouth on the slope and away fromthe neighbouring property. One ofthe design difficulties Paul Leachhad to resolve was the capture ofsunlight and light in a house thatwas south facing.The influence in design preferencecame from childhood experiencesliving in the home designed by herfather, Paul Leach. Much of hisarchitectural design stemmed fromthinking about the way that family,and ultimately clients, actually usedand lived in the spaces created.Whilst aesthetic design was anintegral part of the process, functionwas the driver. Maddie recalls ”Ourhome was open plan and full of light,life and rooms that interrelated.Nothing was closed off and as aresult my own home reflects thiswith only one internal door (to thebathroom).”26 <strong>27</strong>
BEDROOM 1are particleboard sanded and clearcoated with OSMO Polyx HardwaxOil. The bathroom floor is cork tiledand also coated with OSMO andincludes large tiled shower area andlaundry with bi-fold doors.The front face (south) and therear face (north) each add verydifferent qualities to the overallliving experience with both warmthand coolness, groundedness andelevation, sun and trees close athand.As artists with a strong connectionto their environment both Garyand Maddie feel that this homefulfils the ideas they developedwith Paul, and has done so in acost effective way. For Maddiethe home is a particularly specialplace as her father passed awaybefore he could see the home hedesigned completed. “This wasthe 30th house that came underthe banner of ‘The ConsideredHouse’, Paul’s design studio name,and it is a delight to us every day,”says Maddie.The Considered HousePaul Leach brought a very refinedpracticality to all his work, wasalways quick to admire andrecognise the work of othersand modest regarding his ownachievements. His residentialdesigns and renovation projectsare represented throughout thegreater Auckland region and spana period of nearly 40 years.Clients:Maddie Leach & Gary BridleArchitectural Designer:Paul Leach (1938 - 2010)The Considered HouseAucklandBoth Gary and Maddie have finearts degrees and practise asartists. As a result a studio was anessential part of the overall designconcept. It was important that thisbe a separate workspace to thinkand create...unfussy and robust.The design is flexible and in thefuture it is intended that this area beconverted into a guest room with astudio potentially being built abovethe existing garage.The house, which is split level, hasa main floor area of 77m2 togetherwith a lower floor studio space of26m2 making a total of 103m2. Thehouse has one large bedroom withthe studio designed as a potentialfor conversion into a furtherbedroom. The maximum height ofthe house is 8.20 metres supportedby galvanised steel columns andconcrete pile footings that aretypically 500mm square holestaken to a depth of between 500to 1500mm into Greywacke andmudstone. The steel bearers andcolumns are braced diagonally.The building is fully sheathed with7mm H3 structural plywood and themajority of the exterior cladding is0.55 corrugated COLORSTEEL ®Maxx ® in ‘Indigo Blue’ withcontrasting areas of 12mmShadowclad stained in Cabot’s ‘ToiToi’ water-based wood stain.The roof is a trapezoidal profilein 0.55 COLORSTEEL ® Maxx ®‘Smokey’. Guttering is Marley‘Typhoon’ and downpipes use acombination of Marley half-round‘Eclipse’ against the steel claddingand standard round piping on theporch areas. A timber fascia ofWestern Red Cedar runs alongthe front (south) face of thehouse. Soffit linings are 12mmShadowclad. All windows andexternal doors are in double glazedsilver anodised aluminium with theexception of the louver windowsin living room and bedroom areas.The lower studio area has a windowthat uses Custom Orb translucenthorizontal sheeting making a greatcontrast with the adjacent verticalColorsteel.Insulation for walls and roof isfibreglass batts. Under floorinsulation uses Novafloor polyesterbatts.Interior walls and ceilings aregenerally 10mm Gib Board, but theliving room features an untreatedShadowclad ceiling and onebedroom wall is lined with 7mmplywood as a veneer. The studiofloor is H3 plywood sanded andclear coated. Upper level floorsThe late Paul Leach, born inAuckland, started his working lifeas a reporter for The NZ Heraldand then trained as a cameramanwith the National Film Board ofCanada. Paul is well known in theNZ film scene and worked as acameraman on many noteworthyNZ feature films. Paul was alsopassionate about architecture anddesign and in the early 1970s hedesigned their first family homeon Auckland’s North Shore. Witha list of architectural projectsto his credit by 1987, Paul leftthe film industry and focused onhis practice, “The ConsideredHouse,” as an ArchitecturalDesigner.Paul was one of the first wavesof Licensed Building Practitionersin the Design 2 category. Hisapproach to design was informedby a long standing admirationfor Frank Lloyd Wright, GroupArchitects, the work of GlenMurcutt, and New Zealanders DonDonnithorne and Gerald Melling inparticular.BATHROOMKITCHENLIVINGEngineer: Brian MooreB C Moore & AssociatesChristchurchSteel fabricators:Slade Engineering LtdChristchurchBuilder:Tamati MatthewsHarakeke Holdings LtdWellingtonTelephone: 0<strong>27</strong>2056367<strong>Roofing</strong> Installer: Bayside <strong>Roofing</strong>WellingtonTelephone: 0<strong>27</strong>4437<strong>27</strong>7<strong>Roofing</strong>/cladding Manufacturer:<strong>Metal</strong>craft <strong>Roofing</strong><strong>Roofing</strong> Profile: MC 700COLORSTEEL® Maxx®Colour: SmokeyCladding Profile: CorrugateCOLORSTEEL® Maxx®Colour: Indigo BlueAluminium Joinery:Finer Aluminium, LevinTelephone: 06 3687650Photography:Kevin Bridlewww.kevinbridle.co.nzTelephone: 0<strong>27</strong>450055828 29STUDIOPROPOSED CONVERSIONTO GUEST ROOM
STAINLESS STEEL FASTENERS.Stuart W.ThomsonBuilding ConsultantIn the last year or so we have seenan increase in demand from BCAsfor the use of stainless steel screwsin Zincalume® roofs in severeenvironments.This is partly basedon their interpretation of NZS 3604,which of course is for framing notcladding.This is not acceptable for NZMRMroofs, so in this edited and abridgedarticle Stuart Thomson explains whynot, and discusses the technicalreasoning behind the BCAs’ wishand our rebuttal. Worth noting isthat new developments in bothcladding material and fasteners maywell render this issue a non-problemin the not-too-far-distant future.Stuart Hayman:MRM Technical CommitteeWhen speaking with adisgruntled roofer recentlyhe said ‘how is it that yearsago we just used to nail onthe wrinkly tin with somelead heads without all thefuss that we have to gothrough now?’ While onemust have sympathy forthis point of view, there arethings that have changed -a lot of things.For instance, after a roof was nailedon, the owner got up and paintedit every few years which not onlyprotected the galvanised metalbut sealed the fastener to the roofcladding as well. Now, we do notuse galvanised roof cladding anymore, and the majority of steelroofs are made from pre-paintedZincalume® and are expected bythe general public to last foreverwithout any maintenance. Andthen there are the new buildingStandards, the NZ Building Codeand building controls.There have been some instancesrecently where BCAs, with probablythe best intention of protectingThe evolution of roof cladding fasteners. From left: Hand-forged chisel-pointnail with lead washer circa 1840; spring head, (the farmers’ friend); leadhead;spiral shank; self-drilling Type 17 screw.the durability of the building, haverequired the use of stainless steelfasteners when installing steel roofand wall cladding in a severe orvery severe environment. NZMRMdoes not agree that this suggestionwill help the life of the roof and thisarticle will explain why this is not agood solution.There are a number of differentcorrosion issues here, which thisarticle will attempt to clarify fordesigners and BCAs alike.Firstly it is logical to consider thebig picture and then deal withthe specific ones. Corrosion as aproblem is usually associated withmetal, but perhaps the biggestcorrosion issue ever for NZ to facehas been the corrosion of timber.Leaky homes were mostly causedby designing and using the wrongmaterial in the wrong place andmetals are not immune from thisproblem either.Rusting steel is a common symbolof deterioration although there areinstances of iron or steel that haslasted for centuries. The 7m highiron Pillar of Delhi is over 1600 yearsold and its oxide has a soft look andfeel of chocolate – I felt it beforethey put the fence around it.The cans of food found recently inAntarctica have survived over 100years without rusting away althoughthe missing labels would make theiropening interesting! Antarctic’s0.03% average humidity combinedwith the extreme cold make theSouth Pole region the world’s driestdesert.So what this tells us is thatcorrosion is very much the result ofthe environment. What may not bean issue with dissimilar metals in amild rural environment can quicklybecome a disaster in a coastal one.Every country is different and itis not surprising that the Plastisolcoated COLORSTEEL® VPdeveloped by British Steel thatfailed in New Zealand 30 years agois still being sold in Europe.The New Zealand Roof and WallCladding Code of Practice hasbeen written for local conditionsand recognises New Zealand asunique islands 2,000 km away fromany other major land mass. NewZealand, being in the middle oflarge oceans, naturally has its coastexposed to high winds, UV and highsalt aerosol. Everyone likes to liveby the sea notwithstanding that thiscreates a very severe corrosionenvironment (C5).For corrosion to occur there mustbe an electrolyte i.e. moisture,and it just so happens that saltis hygroscopic and therefore if itis not washed off the metal thecontact remains wet. The moresalt and the longer the time thecontact remains wet, the worse thecorrosion. All metals have differentelectrochemical potentials andthe greater the difference of thepotential between metals in contact,the worse the corrosion.The subject of corrosion is coveredcomprehensively in section 2.4. ofthe COP.New Zealand has been classifiedinto corrosion categories or zonesby various NZ Standards which haveall used ISO 9223 and ISO 9224 astheir basis. However each new NZor AS/NZ Standards committee forone reason or another has modifiedthese classifications to suit theprime purpose of the standard underreview.These have now been changedto the extent that there is conflictbetween not only the nomenclatureused, but also the essence of theStandard classification. The metalmanufacturers’ paint systems andmetal fasteners are also classifiedfor performance to ISO categoriesso it is little wonder that there isconfusion because we have justabout as many referees on the fieldas we have players.The latest example appears in therevised and recently publishedNZS 3604:2011 but AS/NZS 3566and AS/NZS <strong>27</strong>28 are also recentexamples. The classification of theISO corrosivity of atmospheres isrelatively simple - they are C1 to C5.These are determined by airbornesalinity, the TOW (Time of Wetness)and RH (Relative Humidity)although there are a number ofmethods given to determine these.The decision by the Standardscommittee to introduce a ‘SeaSpray’ Zone into NZS 3604:1999,as well as turning the categorizingnumbers inside out, was a bad moveand opposed by the NZMRM at thetime.NZS 3604: 2011 reverses thatdecision and has now deleted the SeaSpray Zone - just when everyone wasgetting their head around it!. A newnomenclature borrowed from AS/NZS <strong>27</strong>28 has now been substitutedwhich reclassifies C2-C5 intoCategory B to E. (In 3604 CategoryA, indoors has been omitted,and Category D and E have beencombined, because they both use thesame stainless fasteners).This change could continue to createthe occasional demands by BCAs touse stainless steel fasteners for roofcladding in the worst corrosion zone(now become D in 3604); withoutregard for metal compatibility. Thisconfusion occurs because Table4.1 of NZS 3604 2011 requiresall structural fixings in Zone D insheltered and exposed environmentsto be 304 stainless steel.There are anomalies within 3604 andthe NZBC E2 & B2 because if metalroof and wall cladding is consideredeasy to replace, the fastener legallyneed only last 15 years. But trytelling this to an owner who hasrusty fasteners after a few years e.g.Westpac Stadium.There is a different reason for theNZS 3604 emphasis because itis primarily concerned about theintegrity of timber structures and theirconnections. A stainless fastener isrequired to work in treated timberin these instances for a number ofreasons. Firstly the head is in anexposed marine environment andsecondly, the part of the fastener thatis embedded in the timber is likelyto suffer corrosion from the coppersalts required to preserve exposedtimber. Exposed timber also suffersfrom the corrosion of embedded steelfasteners which is known as ‘timbersickness’.For this reason all fixings in contactwith timber treated to H3.2 orhigher or with Copper Azole, orAlkaline Copper Quaternary (ACQ)preservatives, and used in exposedor sheltered locations must be 304stainless steel.30 31
But wait there’s more - the timbertreatment rules have just beenchanged by the DBH.What you should know now abouttimber treatment.All framing timbers (with a fewexceptions) are now required tobe Radiata Pine treated to H1.2or untreated Douglas Fir. Back toBoron (boric acid) treated (pinkstuff). This preservative is muchless aggressive to fastenersthan copper based treatments,but beware there are otherpreservatives still being sold thatare. The exceptions to the H1.2rule include battens used behindcladding to form a cavity, whichhave to be H3.1.and this treatmentcan be either solvent-based orboron (H3.1 boron treatmentssupplied grey primer-painted).Another exception is any exposedroof framing rafters or purlins(verandas, canopies or eaves)which continue to require H3.2.treatment - using copper basedpreservatives.This DBH change does helpsimplify use of timber on-site, andto some extent with the separationissue between timber and metalcladdings and fasteners butdoesn’t help when the externalenvironment is to be considered.It could be said that the fastenersfor metal roof cladding are in asimilar situation to exposed framingtimbers, but in addition, if theshank is exposed it would be in anunwashed environment (NZS 3604calls it sheltered).Because the issue of compatibilityis a major concern themanufacturers of Zincalume®(painted or plain) do not issue awarranty for any roof fastened withstainless steel fasteners.Determining Corrosion zones is acomplicated issue because contraryto some of the assumptions made,NZ does have a C5 Zone with about50% of its coastline in a very severemarine environment. Howeverto further complicate things thecorrosion zones do overlap.<strong>Metal</strong> roof and wall cladding is notconstrained by NZS 3604 or E2/AS1 and therefore does not have tocomply as it becomes an AlternativeSolution to the NZBC.Unfortunately some BCAs havetaken the stance that roof and wallcladdings may be structural andso need to comply with NZS 3604(framing) and need to use stainlesssteel fasteners in severe marineenvironmentsThis creates a clash with metalroof cladding manufacturers andthe NZMRM COP which followsthe requirement of the suppliersof the raw material i.e. NZ Steeland P.C.C. who state that stainlesssteel fasteners must not be usedwith steel cladding or their warrantywill be voided. So the designer orthe roofer can be caught between arock and a hard place. Maintainingthe appearance and function of thescrew may be at the cost of failureof both appearance and function ofthe cladding.It is not well-known that theZincalume® metallic coating hasvery little zinc content and is mostlyaluminium (80% by volume). Whatthis means is that the sacrificialprotection given to steel by the zincin Zincalume® is much less than isthe case with galvanised steel, and itis the relatively unprotected cut edgethat causes haloing around the screwin severe environments.The reason is that in severe or verysevere environments corrosion willrapidly occur at the interface of thesetwo dissimilar metals and lead to abreakdown of the paint and metalliccoatings at these points.But while an AZ coating is excellentin well washed areas where it isprotected, it must not remain wetparticularly when it is directly incontact with other metals and inspecifically with stainless steel.The extra cost of stainless steelfasteners is not the issue. What isof greater concern is the inabilityor unwillingness of the fastenerindustry to provide a Class 5fastener for a C5 corrosion zone.NZ is represented on the AS/NZS3566.2 joint standards committeeby Stuart Thomson and AlistairFleming from NZ Steel and the draftnow has NZ only clauses;n the introduction of a class 5fastener,n the reintroduction of hot dippedgalvanised fastenersn the requirement to mark thecorrosion class on the hexagonhead of self- drilling screws.The old HDG (hot dippedgalvanised) coated screw hasgone, - the result of the ‘green’philosophy dominating the scene,hydrogen embrittlement and the factthat the point of self-drilling screwswill not ‘drill’ if it has a lot of zinc onit. At the present time, fastenersfor steel roof and wall cladding aremechanically plated with a zinc andtin powder mixture and a class four(C4) is the best available. Hopefullythis will change for New Zealandwhen AS/NZS 3566.2 is finallypublished.But wait there’s more! - For a C4fastener to comply with AS/NZS3566.2 it only has to last for 10years whereas the NZBC requiresmetal cladding to last for a minimumof 15. The answer may be to coatthe zinc plated fastener with a moreexotic organic coating or to replacefasteners during the lifetime of thecladding.However there is yet anotheranomaly. Although the AS/NZS3566.2 performance test onlyrequires
For further information on <strong>Metal</strong> <strong>Roofing</strong> or Cladding or details of any of the articleswhich appear in this publication please contact any of the members listed below.Members of the NZ <strong>Metal</strong> <strong>Roofing</strong><strong>Manufacturers</strong> Inc.A Ellery & Sons LtdPO Box 178GreymouthTelephone: 03 768 5029Contact: Clark ElleryAZKO <strong>Roofing</strong> Limited41 Shakespeare RoadChristchurchTelephone: 03 365 9808Contact: Maurice O’FlahertyBrockelsby <strong>Roofing</strong> Products Ltd49 Rutherford StreetLOWER HUTTTelephone: 04 566 1971Contact: Malcolm SmithB J Moss LtdPO Box 1007GisborneTelephone: 06 867 1219Contact: Roger MossB R <strong>Roofing</strong> & Walling Co LtdFord RoadOnekawa, NapierTelephone: 06 843 6968Contact: Phillip FendallCalder Stewart Industries LimitedPO Box 1400InvercargillTelephone: 03 214 5544Contact: John D’ArcyContinuous Spouting New ZealandLtdPO Box 151Takanini, AucklandTelephone 09 268 1555Contact: Richard MabinContour <strong>Roofing</strong> Nelson LtdPO Box 9015Annesbrook, NelsonTelephone: 03 546 4260Contact: Dave FreemanDan Cosgrove LtdPO Box 211TimaruTelephone: 03 688 4169Contact: Brian CosgroveDimondPO Box 13546Otahuhu, Auckland 1643Telephone: 09 622 4625Contact: Darren O’BrienFranklin Long <strong>Roofing</strong> LtdPO Box 151Pukekohe, AucklandTelephone: 09 238 9249Contact: Warren OliverFreeman <strong>Roofing</strong> NelsonRoofline Marlborough BlenheimCanterbury Long Run <strong>Roofing</strong> TimaruCanterbury Long Run <strong>Roofing</strong>AshburtonP.O. Box 2317Stoke, NelsonTelephone: 03 5443108Contact: David HallGerard RoofsPO Box 18071Glen Innes, AucklandTelephone: 09 978 9043Contact: Grant WilliamsHB Longrun LtdPO Box 3056NapierTelephone: 06 843 6159Contact: Chris Patheyjohns<strong>Metal</strong>formers LtdPO Box 22400 KhandallahWellington 6441Telephone : 04 479 6151Contact: Will LewisMarshall Industries LtdPO Box 846InvercargillTelephone: 03 218 2579Contact: Tom MarshallMegami <strong>Metal</strong> <strong>Roofing</strong> SystemsAuckland LtdPO Box 113Takanini, AucklandTelephone: 09 268 8959Contact: David Moselen<strong>Metal</strong>craft <strong>Roofing</strong>PO Box 51286Pakuranga, AucklandTelephone: 09 <strong>27</strong>4 0408Contact: Tony Barbarich<strong>Metal</strong> Design SolutionsPO Box 33Drury, AucklandTelephone: 09 294 9134Contact: Jan AlbertsMetrotile (NZ) LtdPO Box 72-062Takanini, AucklandTelephone: 09 299 9498Contact: Harry BoxallN S Irwin LtdPO Box <strong>27</strong>029Mt Roskill, AucklandTelephone: 09 620 8149Contact: Gary IrwinQuin <strong>Roofing</strong> LtdPO Box 1087Levin, 5540Telephone: 06 3679480Contact: Bruce LoveRoof <strong>Manufacturers</strong> LimitedPO Box 319TaurangaTelephone: 07 578 2650Contact: Gordon Taylor<strong>Roofing</strong> Industries LtdPO Box 302 385North Harbour Post Centre 0751Telephone: 09 414 4585Contact: Paul RossRoofline Products LtdPO Box 16302,ChristchurchTelephone: 03 349 8439Contact: Colin MegawSilbery Long Run Ltd69 Montgomery CrescentUpper HuttTelephone: 04 526 9343Contact: Angie Silbery-DeeSteel and Tube <strong>Roofing</strong> ProductsPO Box 204216 ,Highbrook,Manukau 2162, AucklandTelephone: 09 <strong>27</strong>3 7628Contact: Rod NewboldStratco (NZ) LtdPO Box 8494ChristchurchTelephone: 03 338 9063Contact: Andrew StaffTaranaki Steelformers LtdWanganui SteelformersKing Country LongrunPO Box 36 StratfordTelephone: 06 765 5191Contact: Darrell BackThe Architectural <strong>Roofing</strong> CompanyPO Box 8052Hornby, ChristchurchTelephone: 03-3445991Contact: Bruce Gibson34Scope is the official publication of the N.Z. <strong>Metal</strong> <strong>Roofing</strong> <strong>Manufacturers</strong> Inc..http://www.metalroofing.org.nz


