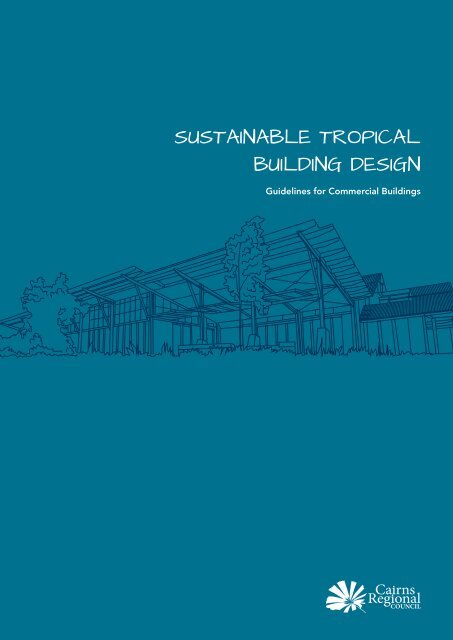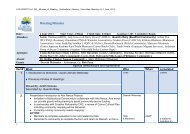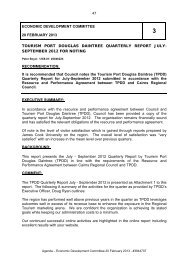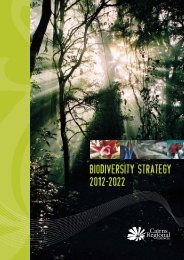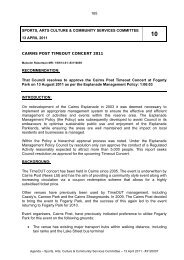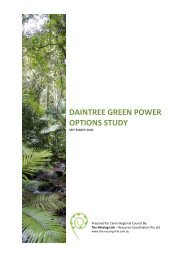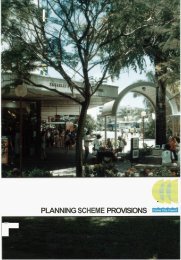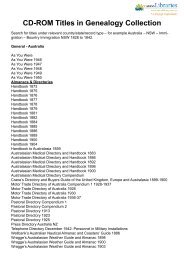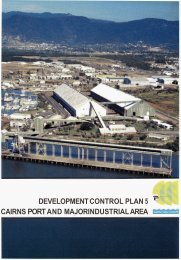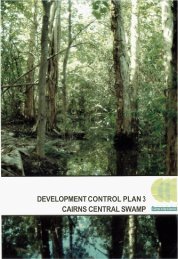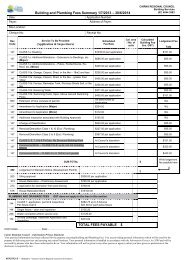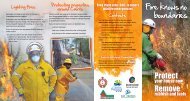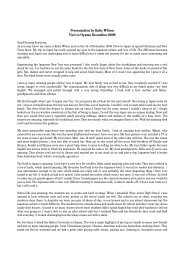SuStainable tropical building deSign - Cairns Regional Council ...
SuStainable tropical building deSign - Cairns Regional Council ...
SuStainable tropical building deSign - Cairns Regional Council ...
- No tags were found...
You also want an ePaper? Increase the reach of your titles
YUMPU automatically turns print PDFs into web optimized ePapers that Google loves.
<strong>Cairns</strong> <strong>Regional</strong> <strong>Council</strong>Sustainable Tropical Building Design7Figure 1. Passive Ventilation (cross-section)Vents or louvres at thehighest point allow hotair to leave the <strong>building</strong>Windows andlouvres aligned tofacilitate airflowRaised <strong>building</strong>allows air to flowunderneath, coolingthe floor
8<strong>Cairns</strong> <strong>Regional</strong> <strong>Council</strong>Sustainable Tropical Building Design2. ENERGY AND EMISSIONSOrientation for minimalsolar heat gainThe path of the sun changes graduallythroughout the year between summerand winter. See Figure 2 for a sunpath diagram for the <strong>Cairns</strong> Region.Generally the best approach in thetropics is to design so that all walls areshaded from the sun all year round.Depending on the <strong>building</strong> use, it maybe desirable to admit some northern(mid-day) sun in the period May-July,which can be done by planning thewidth of eaves and awnings as shownin Figure 5B. It is also important toremember that in the <strong>Cairns</strong> regionthe sun is in the south during summermonths and so shading is also neededon the south of <strong>building</strong>s.Orientation to maximiseair flowIn <strong>Cairns</strong>, prevailing winds are southeasterlyin the winter months and northto north-easterly during the summermonths. Stronger breezes typicallyoccur around April and October.The lack of breeze during the hottestdays can pose challenges for achievingeffective natural ventilation, anddesigning to encourage convectionflow is very effective at these times.Refer to the Passive Ventilation section(2.1.2) for more information.Figure 2. Sun pathdiagram for the <strong>Cairns</strong>RegionTo use this sun path:1. Find the black square at thecentre of the diagram. Thissymbolises the <strong>building</strong>, shownfrom above.2. To find where the sun will be at7am in summer, locate 7am onthe diagram.3. Follow the curved line downuntil it meets the solid line (thesummer path).4. Next draw an imaginary linefrom this point to the <strong>building</strong>,and this is the compassdirection for where the sun willbe at that time in summer.
<strong>Cairns</strong> <strong>Regional</strong> <strong>Council</strong>Sustainable Tropical Building Design92.1.2 Passive VentilationDesigning a <strong>building</strong> in a waythat maximises natural ventilationwill greatly reduce the need forenergy-intensive air conditioning.Air movement over the body, even ifthe air is not much cooler, creates afeeling of cool due to the evaporationof moisture from the skin.The following methods of passiveventilation are most effective inthe tropics.Maximising breezes• Orient the <strong>building</strong> to make themost of prevailing winds.• Align vents, windows and doorsto allow air flow through the<strong>building</strong> – these should be alignedin a reasonably straight line formaximum effectiveness.• Minimise internal obstacles orblockages such as internal walls inmajor flow through areas to allowfor unimpeded ventilation.• Raise the <strong>building</strong> off the ground tocatch breezes.Removing hot air• Design for convection air flow toremove hot air from the <strong>building</strong>.Convection air flow is created byhot air rising and exiting at thehighest point, which naturallydraws in cool air from outside.This natural cycling of air can becreated by placing low windowopenings across a space from highwindow openings. This will beeven more effective at cooling ifincoming air is being drawn froma shaded area where plants aregrowing (see section 2.1.3).Figure 3. Convection Air Flow
10<strong>Cairns</strong> <strong>Regional</strong> <strong>Council</strong>Sustainable Tropical Building Design2. ENERGY AND EMISSIONSDesigning for “mixed-mode”useIn <strong>Cairns</strong> it is feasible to design a“mixed-mode” <strong>building</strong> that relieson passive, natural ventilation incooler months and energy efficientair conditioning in hotter months.Low thermal mass materials areparticularly suitable for mixed modedesign, provided the <strong>building</strong> iswell-insulated.Ideally passive and mechanical coolingsystems should be controlled so thatthey cannot be in use simultaneouslyto avoid energy wastage. For example,the use of Reed Switches connected toair-conditioning controls or a <strong>building</strong>management system can prevent theair-conditioning system from operatingwhile doors or windows are open.Roof ventilationVentilating the ceiling cavity ofa <strong>building</strong> is an effective way ofreplacing accumulated hot air withcool air from outside using convection.It also reduces heat radiated from theceiling cavity to the inner parts of the<strong>building</strong>. Controls can be installedto stop ventilation during the coolermonths if necessary.Examples of roof ventilation systemsinclude spinning vents placed on theroof top which draw hot air out ofthe ceiling cavity by their spinningmotion. Another type is a ridge vent,a non-moving vent that can be placedat the highest ridge point of theroof. The ridge vent allows hot air,which collects at the highest point,to flow out.Both of these examples operate mosteffectively when vents are installed in<strong>building</strong> eaves or in ceilings to allowcooler air to be drawn in through theeave vents, promoting greater flow ofair through the roof vent.Figure 4. Roof Cavity VentilationRidge vents allowhot air outEave vents letcool air in
<strong>Cairns</strong> <strong>Regional</strong> <strong>Council</strong>Sustainable Tropical Building Design112.1.3 Landscaping for a cool <strong>building</strong>The hard surfaces of streets,driveways, parking areas and pavingaround <strong>building</strong>s, absorb heat andthen re-radiate it, creating a hottermicroclimate. The combined effectof hard surfaces in our cities is knownas the urban heat island effect. It isresponsible for noticeable increasesin temperature in cities compared tosurrounding areas.Reducing the extent of paving andother hard surfaces that reflect and/or store heat and replacing thesewith vegetation will result in a cooler<strong>building</strong> and more enjoyable outdoorareas. Planting areas around the<strong>building</strong> creates a cooler environmentdue to a plant’s ability to transpire,or lose moisture, which cools the air.External temperatures can be reducedby over 5°C by using ground cover orlawn instead of paving. Planting areaswith dense vegetation and creatingshaded areas will achieve even greatertemperature reductions. Air that isdrawn into <strong>building</strong>s via planted areascan have significant cooling benefit(see Figure 5).For more information see theLandscaping section (6.4).Figure 5A. Shading and LandscapingOrient dwelling forbreeze accessLandscape tochannel coolingbreezesFigure 5B. Shading and LandscapingSummer and Wintersun excludedTall spreadingtrees provideshadePlants selectedfor breezefiltering ratherthan blocking
12<strong>Cairns</strong> <strong>Regional</strong> <strong>Council</strong>Sustainable Tropical Building Design2. ENERGY AND EMISSIONS2.1.4 Thermal massThermal mass refers to the ability of<strong>building</strong> materials to absorb, store andrelease heat.In <strong>tropical</strong> climates, the use oflightweight construction materialswith low thermal mass is preferable,particularly on walls that are exposedto the sun. This is because lightweightconstruction materials such as timber,respond quickly to cooling breezesallowing the <strong>building</strong> to cool faster.These materials still require insulationto prevent direct heat transfer and toimprove the efficiency of mechanicalcooling if used.High thermal mass materials work bestin temperate climates where there isa significant change in temperaturebetween night and day. Duringsummer, the heat stored in thermalmass during the day is flushed out bythe cooler night temperatures, and thecool stored in the mass over nightis released into the <strong>building</strong> duringthe day.Warm nights in the tropics mean thatheat is not flushed from the thermalmass and instead radiates back intothe <strong>building</strong>.Use of high thermal mass constructionmaterials is therefore generally notrecommended in the tropics. If highthermal mass materials are used, the<strong>building</strong> should be well shaded toavoid heat gain and insulated internallyto reduce heat transfer. Recentresearch has shown that innovative,well insulated and shaded thermalmass designs have been able to lowernight time temperatures by 3 to 4°Cin <strong>tropical</strong> areas with a low level oftemperature fluctuation between dayand night. 1Figure 6. Diurnaltemperature rangeand response of lowand high thermal massmaterialsTime of dayOutdoor temperatureLight timber-framed<strong>building</strong>Heavy <strong>building</strong> withexternal insulationHeavy <strong>building</strong> set into andpartially covered with earthFigure from www.yourhome.gov.au1http://www.yourhome.gov.au
<strong>Cairns</strong> <strong>Regional</strong> <strong>Council</strong>Sustainable Tropical Building Design132.1.5 InsulationInsulation is one of the most effectiveways to reduce heat input to a <strong>building</strong>and can be installed in the roof, ceilingand walls of the <strong>building</strong>. Insulationcontrols the rate at which a <strong>building</strong>loses or gains heat, keeping warmer airin during winter and excluding externalheat in summer. There are generallytwo types of insulation: bulk insulationand reflective insulation. In the tropics,reflective insulation installed underroof sheeting is highly effective as itdoes not trap heat inside the <strong>building</strong>.However bulk insulation is moreeffective at preventing loss of cool airfrom the <strong>building</strong> and so improves theefficiency of air-conditioning. Insulationthat absorbs moisture should beavoided as this will become mouldy inthe <strong>tropical</strong> environment. Ventilatingthe ceiling cavity can also help to drythe area out, reducing the chances ofmould growth.R valuesInsulation materials are given an‘R’ value, which rates the material’sresistance to heat flow and thereforeindicates its effectiveness. The higherthe ‘R’ value the greater the insulatingeffect. However an R value is not ameasure of reflectivity and so is lesseffective as a measure of the capacityof insulation to reflect external heat.The Queensland Government’sClimate Smart website recommends aminimum of R 2.5 insulation in naturallyventilated house ceilings, and aminimum of R 3.5 insulation in ceilingsand walls of air conditioned houses inthe tropics. 2Insulation typesBulk insulation in effect acts as thermal mass and resists the transfer of conducted and convected heat by relying onpockets of trapped air within its structure. Its thermal resistance is essentially the same regardless of the direction ofheat flow through (i.e. in or out of the <strong>building</strong>). Bulk insulation includes materials such as glasswool, wool, cellulosefibre, polyester and polystyrene. The R value of the products varies according to material and thickness.Reflective insulation mainly resists radiant heat flow due to its high reflectivity and low ability to re-radiate heat andis more effective when installed with an air layer next to the shiny surface. Because it works via reflection, the thermalresistance of reflective insulation varies with the direction of heat flow through it unless it is designed to be reflectiveon both sides. Reflective insulation is usually shiny aluminium foil laminated onto paper or plastic and is availableas sheets (sarking), concertina-type batts and multi-cell batts. Concertina batts and multi-cell batts also have a smallresistive capacity and therefore have a higher R value than sarking.2http://www.climatesmart.qld.gov.au/your_home/<strong>building</strong>/insulation.html
14<strong>Cairns</strong> <strong>Regional</strong> <strong>Council</strong>Sustainable Tropical Building Design2. ENERGY AND EMISSIONS2.1.6 WindowsEncouraging natural air flow is integralto passive design in the tropics.Windows are an important way toencourage and direct air flow into a<strong>building</strong>.For many commercial <strong>building</strong>s,air-conditioning will be usedthroughout the year, however <strong>building</strong>scan be designed to operate withoutair-conditioning in cooler months.This allows for greater flexibility incatering to the needs of <strong>building</strong> users,and will save energy and money byswitching air-conditioning off for partof the year.Louvres and casement style windowsallow <strong>building</strong> users to control howmuch natural air enters the <strong>building</strong>.Well-placed louvres or windows,at floor level and at the highest pointof the room, create convection air flowwhich draws air into the <strong>building</strong> andcreates breezes to cool occupants.See the Passive Ventilation section(2.1.2) for more information.In a <strong>tropical</strong> climate, windows shouldideally be shaded from direct sunlightall year round and should open toallow air flow. Where effective shadingcannot be achieved, insulatingwindows against heat transfer canreduce cooling costs. The followingmeasures can help reduce heat inputthrough glass:Tinted glassTinted glass has a tint applied to theglass during manufacture, to reducethe amount of heat transmittedthrough it.Reflective coatingsReflective coatings are thin films ofmetal or metal oxide that are appliedto standard glass. They stop greateramounts of heat gain than sometoned glass, however, they have thepotential to create glare problemsfor neighbouring properties, and cansignificantly reduce the quantity oflight admitted through the glass.Advanced glazingtechnologiesGlass can be treated to reduce theamount of solar energy transmittedthrough it. This can be an alternativemethod of preventing summer heatgain where external shading devicesare inappropriate, such as westernfacing windows that are difficult toshade.
<strong>Cairns</strong> <strong>Regional</strong> <strong>Council</strong>Sustainable Tropical Building Design152.1.7 Natural lightingBuildings should be designed tomaximise the amount of natural lightthat enters the <strong>building</strong>, particularlyworkplaces. This can lead to significantenergy savings by reducing the needfor artificial lighting and has beenshown to improve productivity. 3In a naturally well lit space, artificiallighting should not be required forgeneral activities during daylighthours. In larger <strong>building</strong>s, task lightingmay be required at work areas notdirectly near a window, as windows areonly effective for letting natural lightinto a <strong>building</strong> up to a distance of 4-5metres. It is therefore recommendedthat light switching be designed toallow perimeter lights to be adjustedseparately from other lighting sothat the benefits of natural light canbe realised.The effectiveness of natural light canbe improved by using light colours onwalls, floors and horizontal surfaces,and by aligning internal walls andceilings to maximise light reflectionfrom light sources. The benefits ofnatural light must be balanced withstrategies to manage glare andheat gain. For this reason, all glassshould be shaded from direct sun orincorporate glazing technologies thatreduce heat transfer.In addition to windows, natural lightaccess can be obtained throughskylights, light reflectors and similarinstallations. Common solutions aredescribed below.SkylightsSkylights can provide good qualitylight to work spaces that are awayfrom windows. As mentioned above,they need to be shaded and glazed toprevent heat transfer. Some skylightsare also vented to allow hot airto escape.AtriaAn atrium is a large open space,often several stories high and havinga glazed roof and/or large windows.Atria are popular in commercialspaces because they give a sense ofspaciousness and allow natural light toenter the <strong>building</strong>. The benefit of anatrium is that hot air can be vented atthe top rather than accumulating nearthe <strong>building</strong> users.Light shelvesA light shelf is an architectural elementthat allows daylight to penetratedeeper into a <strong>building</strong>. A light shelf isa horizontal light-reflecting overhangwhich is placed above eye-level andhas a high-reflectance upper surface.This surface is then used to reflectdaylight onto the ceiling and deeperinto a space. In the tropics, lightshelves may be most effective on thenorth side of the <strong>building</strong> to excludesummer sun, and awning width shouldbe designed to exclude unwanted sun.3Fisk, J.W. (2000) Health and productivity gains from better indoor environments and their relationship with<strong>building</strong> energy efficiency. Annual Review of Energy and the Environment, Vol. 25: 537-566
16<strong>Cairns</strong> <strong>Regional</strong> <strong>Council</strong>Sustainable Tropical Building Design2. ENERGY AND EMISSIONSFigure 7. Diagram showing clerestory windows and light shelvesAdapted from John C. Clem Building a Better, Greener Home http://www.clemdesign.comNorth facing celestory windows allowlight to enter the <strong>building</strong>. The awningexcludes midday sun, allowing just someWinter sun to enter the <strong>building</strong>Light shelvesdeflect light on tothe ceiling, helpingto soften anddiffuse lightClerestory windowsAnother important element in naturallighting is the use of clerestorywindows. These are high, verticallyplacedwindows that are ideally northfacing. The benefit of clerestorywindows can be enhanced by usinglight-coloured interior walls to furtherreflect light into interior areas.Clerestory windows can be a goodsource of diffuse light, and can also beuseful in allowing hot air to leave the<strong>building</strong>. In the tropics, north facingclerestory windows will work mosteffectively, as they will exclude summersun. As with light shelves, awningwidth should be designed to excludeunwanted sun. East or west facingclerestories are not recommended asthey cannot be effectively shaded.Light tubesSolar tubes, light tubes or lightpipes are used for transporting ordistributing natural or artificial light.Installed between the roof and interiorceiling, solar tubes capture daylight,refract and reflect it through a tube,and disperse the light to an interiorspace using a diffuser. The conceptwas originally developed by theancient Egyptians. The exposedportion of the light tube consists ofa dome that collects and refracts asmuch sunlight as possible from asmany different directions as possible.The tube itself is lined with a highlyreflective material to help light travelthrough with minimal loss. At theother end of the tube, the light passesthrough a diffuser that disperses itthroughout the interior space.
18<strong>Cairns</strong> <strong>Regional</strong> <strong>Council</strong>Sustainable Tropical Building Design2. ENERGY AND EMISSIONSSelecting an efficientair-conditioning systemThe energy requirements for airconditioningcan be greatly reducedby use of passive design. There aresome options for mechanised coolingsystems that are more energy efficientand generate less carbon emissions.Solar air-conditioningReliable, efficient solar air-conditioningsystems are now becoming availableon the commercial market. Thesesystems run almost entirely on solarenergy, with only a small amount ofadditional mains power needed to runthe control system, pumps, valves andother devices.The basic operating principle of thesesolar air-conditioning systems is thatwater is heated by the sun in vacuumtube solar collectors (similar to solarhot water system tubes); this hot wateris fed into a thermally driven solarchiller, which is used to cool the waterwhich then in turn cools the air insidethe <strong>building</strong>. The higher the watertemperature supplied to the solarchiller, the more efficiently the coolingsystem will perform. This meansthat the system will function mosteffectively on the hottest days.Gas air-conditioningGas air-conditioning systems aregenerally fairly efficient and have theadded benefits of not contributingto the problem of peak electricitydemand and being less vulnerable torising electricity prices. The gas motoris also extremely quiet and easy tomaintain.Chilled water plant with thermalstorageChilled water plants are systems wherewater is chilled and stored in a large,insulated tank. This chilled water isthen used throughout the day to coolthe <strong>building</strong>. The chiller can operateoff-peak during the night to cool waterthat is held in a thermal energy storagetank for later use. Using off-peak tariffsresults in cost savings and reducedcontribution to peak demand.The environmental benefits of usingthis system may be minimal dependingon the efficiency of the system. A costbenefitanalysis should be done beforeinvesting in this type of system.Split system air-conditioningWhen purchasing smaller, split systemair-conditioning units priority shouldbe given to those with high energyefficiency. A minimum energy efficiencyrating of five stars is recommended.More information is available on theenergy ratings website. 44http://www.energyrating.gov.au
<strong>Cairns</strong> <strong>Regional</strong> <strong>Council</strong>Sustainable Tropical Building Design192.2.2 Efficient lightingLighting is directly responsiblefor around 20% of commercialsectorgreenhouse gas emissions.As discussed in the Natural Lightingsection (2.1.7), the most efficient wayto reduce lighting in a <strong>building</strong> is tomaximise the use of natural light.Use of lighting zones and switching,efficient bulbs, and automatic shut offsystems can all help to further reducelighting energy use and costs.An efficient and effective lightingsystem will:• Provide a high level of visualcomfort;• Make use of natural light;• Provide the best light for the task;• Provide controls for flexibility;• Produce less waste heat; and• Have low energy requirements.Using an efficient light typeThe evolution of ultra efficient lampsand luminaires means that requiredlighting levels can be met with fewerwatts per square metre. Table 1 showsthe efficiency of different lamp types.Lighting controlLocating switches at exits to rooms is asimple way of encouraging occupantsto switch lights off when the room isnot in use. Dimmers, motion detectorsand automatic shut-down systemsshould be installed where appropriateto improve energy efficiency. Wherepossible, lighting control zones shouldbe no larger than 100m 2 , allowingzones within a larger area to beswitched off when unoccupied.Solar lightingSolar-powered lighting systems mayalso be considered. Even in suburbanareas, they can be cost-effectivewhere they avoid the cost of runningelectrical cable to barbecue shelters,pathways or other points whererelatively small amounts of electricityare required.Table 1. Lamp characteristics and efficiencyFrom www.resourcesmart.vic.gov.auCharacteristics Incandescent Incandescent High Intensity DischargeInstallationcostEfficacy*(Lumens/Watt)NormalWattage RangeLight GlobesQuartzHallogenFlourescentTubeCompactFlourescent* Includes power consumption of control gear, or ballast, as well as power consumption of the lightsMercuryVapourMetal HalideLow Low Low Low Moderate Moderate toHighLow (8-17) Low (20-30) Moderate toHigh (60-100)Moderate toHigh (40-65)Low to High(15-70)High PressureModerate toHighHigh (60-100) High 60-120)up to 1,500W up to 1,000W 8-120W 7-20W 40-10,000W 70-200W 35-1,000WRunning Cost Highest Highest Moderate toLowLamp Life(Hours)ReplacementCostsColourRenderingBestApplicationsShortest (lessthan 1,000)Short (2,000-3,000)Moderate(6,000-8,000)Moderate toLowModerate(6,000-8,000)High toModerateModerate toLong (6,000-24,000)Moderate toLowModerate(8,000-10,000)Low Medium Low Medium Low High HighExcellent (100) Excellent (100) Medium toGood (50-98)Areas wherelighting ison for shortperiods.Task lightingfor rotatingmachinery,or in areaswhere colourrendering isimportant.Small reflectorlamps canbe used forspot lightingdisplays.High wattagelinear lampscan be usedfor securitylighting ifcontrolled bya movementsensor.Areas wherelighting ison for longperiods, andceiling height isbelow 5 metres.Exterior lightingfor small areas.Medium toGood (50-80)To replacelight globes insuitable fittings.Uplighting andlighting smallrooms in areaswhere lightsare on for longperiods.Poor (15-50)Exteriorlighting,and lightingfactories andwarehouseswhere colourrendering is notimportant.High pressuresodium isusually a betterchoice.Medium toGood (60-90)Lobby lighting,lighting inoffices andshops whereceiling heightis greater than4 metres.LowLong (14,000-24,000)Poor (17-25)Exteriorlighting,continuoussecuritylighting, andlighting infactories andwarehouseswhere colourrendering is notimportant, andceiling heightis greater than4 metres.
20<strong>Cairns</strong> <strong>Regional</strong> <strong>Council</strong>Sustainable Tropical Building Design2. ENERGY AND EMISSIONS2.2.3 Hot waterSupplying hot water in large facilitiescan be expensive and energyintensive.The type of water heaterused, where the unit is installed,and how the water is used all affectthe costs and emissions associatedwith supplying hot water. Far northQueensland has an excellent climatefor solar hot water, which is a goodway to can save money and reducegreenhouse gas emissions. Solar hotwater systems generally have thelowest greenhouse gas emissions ofavailable system types.Hot water storage systems should belocated as close as possible to thepoint of water use. This helps to keeppipe lengths short, which minimisesheat loss from pipes, reducesinstallation costs, and reduces waterwastage as users wait for water toheat up at the outlet. Hot water pipesshould also be insulated to minimiseheat loss from pipes as hot watertravels to the taps.2.2.4 Monitoringenergy use2.3 RenewableEnergyIn the current context of risingelectricity prices and the ongoingissue of energy security, investingin renewable energy generationsystems is increasingly appealing.These systems help to reducegreenhouse gas emissions andimprove energy security.If possible, incorporate considerationsfor solar panel installation at thedesign stage, as this ensures thatroof aspect and slope angle canbe designed for maximum powergeneration. When designing a<strong>building</strong> for solar power generation itis important to consider solar accessfor the panels and the slope of theroof. The ideal angle for solar panels inthe <strong>Cairns</strong> region is 38° and within 15degrees of North. If a roof is designedto pitch at this angle, solar panels willnot need to be elevated from the roofsurface and will be less noticeable.2.4 TransportA sustainable <strong>building</strong> is designed toencourage public transport use andactive transport (walking, cycling, etc)by <strong>building</strong> users. This helps to reducethe carbon footprint of the <strong>building</strong>and its workers and visitors, and alsoencourages a healthy lifestyle.The elements of designing a <strong>building</strong>for low- or zero-carbon transport by<strong>building</strong> users are listed below.• Situate the <strong>building</strong> close to publictransport routes.• Provide safe, user-friendly walkingand cycling access to the <strong>building</strong>.• Provide showers and lockers toencourage cycling or walking towork.• Provide bike parking facilities forstaff and visitors.The ability to monitor energy useassists in reducing energy waste andassessing the effectiveness of energyefficiency measures. Smart meterscan be installed to keep track ofenergy used in a <strong>building</strong>. They recordconsumption in intervals of an hour orless and communicate that informationat least daily back to the utility (orinformation system) for monitoringand billing purposes.Smart meters enable two-waycommunication between the meterand the central system. Unlike homeenergy monitors, smart meters cangather data for remote reporting.Further resourcesClean Energy <strong>Council</strong>http://www.cleanenergycouncil.org.auLiving Green, Federal Government informationon renewable energy installation and rebateshttp://www.livinggreener.gov.au/energyOffice of the Renewable Energy Regulatorhttp://www.orer.gov.au/
<strong>Cairns</strong> <strong>Regional</strong> <strong>Council</strong>Sustainable Tropical Building Design213. WATER AND WASTEWATERRelated sustainable design principles:5. Maximise water efficiency and surpass minimum statutory requirements for water efficiency.6. Access alternative water sources to reduce consumption of potable water.7. Phase out use of potable water in landscaping.Treating and pumping water uses substantial amounts of electricity. Over 50% of <strong>Council</strong>’s annual electricityconsumption is used by water pumping stations and water and wastewater treatment plants. Reducing theamount of potable water used, and reducing the amount of wastewater going to treatment plants will reducegreenhouse gas emissions as well as reducing <strong>Council</strong>’s electricity costs.The water that comes out of our taps has undergone a high level of treatment and disinfection to renderit suitable for human consumption. This level of treatment is not required for the majority of water usesassociated with a <strong>building</strong>. Thoughtful <strong>building</strong> design can greatly reduce demands on potable (drinking)water sources. Water consumption can be reduced within <strong>building</strong>s through a combination of waterefficiency, rainwater capture and storage and water reuse. These are outlined below.3.1 Water efficiencyAll fixtures and fittings should behighly water efficient, with at leasta 5 star rating. The Water EfficiencyLabelling and Standards (WELS)scheme is a government initiativewhich aims to ensure that productsare clearly labelled with informationabout their water efficiency. The WELSscheme gives a water efficiency ratingof between 1 and 6 stars for eachproduct, with more stars meaningthe product is more water-efficient.Products can be compared online onthe water ratings website. 63.2 Rainwater tanksRainwater can be collected for indoorand outdoor use depending on the<strong>building</strong> location and roof condition.It is now mandatory for commercial<strong>building</strong>s in Queensland to collectrainwater for toilet flushing within the<strong>building</strong>. Consider exceeding theserequirements and connecting tanks tosupply external taps for irrigation also.Tank maintenance in north Queenslandrequires some special measures.First flush diversion devices should befitted to divert dust, bird droppingsand other contaminants that haveaccumulated in gutters and on the roofsurface between rain events.The overflow from the tank should bedirected so that it does not adverselyaffect adjoining land areas or <strong>building</strong>s.When possible, the overflow shouldbe connected to the stormwatersystem or an on-site filtration system.Mesh should be placed over allopenings to prevent mosquitoes frombreeding in the tank.6Water Ratings Website http://www.waterrating.gov.au
22<strong>Cairns</strong> <strong>Regional</strong> <strong>Council</strong>Sustainable Tropical Building Design3. WATER AND WASTEWATER3.3 Recycled waterRecycled water can be used insteadof drinking quality water for nonpotableuses such as irrigation,air-cooling towers and toilet flushing.Installing a recycled water supply istherefore an effective method forreducing potable water consumptionand reducing environmental impacts.Greywater (waste water from fixturessuch as showers, basins and taps)can be treated on site and used fortoilet flushing and for the irrigationof landscaped areas. In some areasreticulated recycled water is available.Over time, the amount of reticulatedrecycled water available in the regionwill increase.For more informationQueensland Development Code Part 4.2 – Water Saving TargetsQueensland Development Code Part 4.3 – Alternative Water Sources –Commercial BuildingsWater saving targetsFor councils, plumbers, builders and developers: A guide to theQueensland Development Code part MP 4.2, Effective August 2008Alternative water sources – commercial <strong>building</strong>sFor councils, plumbers, builders and developers: A guide to understandingthe Queensland Development Code part MP 4.3, Effective August 2008Alternative Technology Associationhttp://www.ata.org.au3.4 Managing stormwaterThe average annual rainfall of <strong>Cairns</strong>is around 1990mm. The regionexperiences periods of heavy rainfallduring the wet season, with largevolumes of water falling on urbanareas. The rainforests in the area areadapted to this high level of rainfalland rainforest plants and soils absorblarge volumes of water relativelyquickly. This natural absorption andfiltration means that native vegetationin these catchments acts as a spongewhich slows water flow, catchessediment and removes nutrients beforethe water reaches the sea.In urban areas we have replacedvegetation with non-porous surfacessuch as concrete and metal. Themajority of rain falling on urbanareas cannot soak into the soil andis instead diverted into stormwaterdrainage systems which speed up theflow of the water and do not allowfor sediments and nutrients to beremoved. Reducing stormwater runoffby capturing this water for use, or byfiltering it through vegetation andsoil, improves reef health and alsodecreases our dependence on themains water supply.To most effectively manage stormwateron site, efforts should be made tominimise the amount of impervious(non-porous) surfaces and maximisethe potential for filtration, storage andinfiltration, so that the least amount ofwater flows off-site into the stormwatersystem. Retaining stormwater onsitetemporarily stores surface runoffand releases it at a reduced rate toreceiving waters. This reduces peakstorm flows through natural drainagesystems and minimises floodingpotential.The following design principles canbe incorporated to reduce stormwaterrunoff and limit a <strong>building</strong>’s impact onwater quality.Avoid changes to topography,vegetation and landformsMost disturbances to a site, andremoval or disturbance of vegetation,will compact soils and increasestormwater flows by reducing theability of soils to absorb water.Preserving the original topographyand drainage channels is generallyrecommended. However if changes areunavoidable, re-contouring the land,if carefully planned and executed,can also slow water runoff and improveinfiltration in some cases.Minimise impervious areasThe negative effects of impervioussurfaces on a site can be minimised by:• Limiting the clearance of vegetatedareas;• Installing porous pavements(e.g. gravel or permeable paving)on low traffic areas such asdriveways, car parks and footpaths;• Reducing the sealed areato the minimum required toaccommodate an activity• Building pedestrian surfaces, suchas walkways and patios, with looseaggregate, wooden decks, or wellspacedpaving stones;• Separating impervious surfaceswith turf, gravel or vegetation toincrease infiltration between theareas; and• Redirecting runoff from impervioussurfaces on to vegetated areasor gardens designed for watercapture.
<strong>Cairns</strong> <strong>Regional</strong> <strong>Council</strong>Sustainable Tropical Building Design23Install rainwater tanks(see section 3.2)Use Green Walls and Green RoofsA green roof is a vegetated roofsystem consisting of an impermeablemembrane, insulation, gravel, soil andplants. Typically, green roofs rangefrom 5cm to 15cm in soil depth andare planted with a variety of lowgrowingground cover plants.Vegetated green roofs on conventional<strong>building</strong>s such of offices now accountfor 20% of the new roofs in Germany,and Tokyo has mandated them onall new commercial <strong>building</strong>s over1000m 2 .Green roofs are also increasinglypopular in Singapore, which has asimilar <strong>tropical</strong> climate to <strong>Cairns</strong>,where research is being conducted intoeffective green roofs for the tropics.Green roofs result in significant energysavings by providing insulation as wellas reducing water runoff by retainingand slowly releasing water. They areattractive natural features that alsohelp to reduce the urban heat islandeffect in larger cities (re-radiatedheat from concrete and other <strong>building</strong>materials that creates a hotterenvironment in heavily built-up areas).Use Water Sensitive Urban DesignWater Sensitive Urban Design(WSUD) is an approach to stormwatermanagement that replaces in-groundstormwater pipes with drains, swalesand detention areas that mimic naturalprocesses. The purpose of WSUD is toimprove absorption of rainwater intothe soil and to slow and filter any waterwhich is not absorbed so that highquality water leaves the site.Key components of WSUD includeinfiltration trenches, swales andbioretention systems. They are eachdescribed below.Infiltration TrenchesAn infiltration trench is a shallowtrench filled with gravel, rock or porousmaterial, which is placed to collectstormwater runoff. Stormwater slowlyfilters from the trench through thesurrounding soil, while particulateand some dissolved pollutants areretained in the trench. The trenchdischarges the treated stormwater intoa conventional pipe system.The trench is lined with a layer ofgeotextile fabric, to prevent soilmigration into the rock or gravelfill. The top surface of the fill is alsocovered with a layer of fibre fabric, thenfinished with a shallow layer of topsoil.The trenches can increase the soil waterlevels, groundwater flow rates and canreduce stormwater flow velocities.Figure 8. Workings of the infiltration trenchBased on a diagram from Melbourne Waterwww.melbournewater.com.auGeotextilefabricVegetationGravel/cobblesObservation pipeSand
24<strong>Cairns</strong> <strong>Regional</strong> <strong>Council</strong>Sustainable Tropical Building Design3. WATER AND WASTEWATERSwalesSwales are deliberately formedundulating terrain creating raisedbanks and open channels that aredesigned to slow water flow and allowplants growing in the channels to takeup nutrients and filter the water. Soilmicro-organisms also help to removesome pollutants from the water.Swales also help with the screeningor removal of gross pollutants, suchas litter and coarse sediment, fromstormwater runoff.Swales may be used as an alternativeto the conventional street nature stripor in central median strips of roads,through to runoff collection points incar park areas. Hydraulically swalescan reduce run-off volumes and peakflows. 7 Current designs involve the useof grass or other vegetation (such asrushes) to carry out this function. 8Bio-retention systemsBio-retention systems combinevarious WSUD treatment types inone system. They are designed tocarry out primary and/or secondarytreatment of stormwater and toslow flows. The current types oftreatments used include grassedswales (primary treatment) incombination with infiltration trenches(secondary treatment). Reducingvelocities and retarding water reducesthe flow of stormwater during theinfiltration process.Create rain gardensRain gardens are designed to retainrunoff from the site and can be usedin conjunction with WSUD or as astand-alone design response.They may be container gardens, orsunken pits that are filled with gravel,sand, soil and appropriate plants.Depending on the amount of waterentering, these gardens may need tobe fitted with a low flow outlet and anoverflow device for high flows.Rain gardens will require periodicmaintenance to remove sediment thathas built up in the gravel and plantsneed to be cut back to encouragenew growth.7Horner R.R., Skupien J.J., Livingston E.H. & Shaver H.E., 1994, Fundamentals of Urban Runoff Management8Melbourne Water – What is Water Sensitive Urban Design, from http://wsud.melbournewater.com.au
<strong>Cairns</strong> <strong>Regional</strong> <strong>Council</strong>Sustainable Tropical Building Design254. INDOOR ENVIRONMENT QUALITYRelated sustainable design principles:8. Incorporate materials and fittings that are not harmful to the health, safety and well being of <strong>building</strong> users.9. Use air-handling and temperature control systems that provide a comfortable and healthy indoor environment.10. Ensure work areas have access to natural light and external views.There is an increasing body of evidence to support that idea that creating an enjoyable and comfortablework environment will create a healthier and more productive workforce. 9 The existing literature containsstrong evidence that characteristics of <strong>building</strong>s and indoor environments significantly influence rates of10 11respiratory disease, allergy and asthma symptoms, sick <strong>building</strong> symptoms, and worker performance.Poor indoor environmental quality is considered to be the main cause of Sick Building Syndrome, which aNSW government report estimated to costs the Australian economy over $125 million per year throughabsenteeism and reduced productivity. 12A healthy indoor environment incorporates good air and light quality, views to outside, comfortabletemperatures, minimal noise pollution and a low-toxicity environment.4.1 Air qualityIt is important that air inside the<strong>building</strong> is of a high quality, andfree of indoor air pollutants suchas Volatile Organic Compounds(VOCs – see section 4.5) and ozone.Some options for ensuring good airquality in the <strong>building</strong> are:• Allowing adequate intake of freshair through operable windowsor high rates of fresh air supplythrough mechanical air handlingsystems.• Isolating printers from work stationsas they release ozone which isharmful in high concentrations.Indoor plants and “breathing walls”From Ecospecifier Global www.ecospecifier.com.auStudies in Norway and the Netherlands have shown that health complaintsat work can be significantly reduced by the presence of plants. Whetherthese effects are physical or psychological (or a combination of the two)is uncertain. What is clear, though, is that symptoms associated with SickBuilding Syndrome (SBS) can be dramatically reduced by the addition ofgood plant displays.Another effective plant based air improvement is the “breathing wall”.In this system, air is drawn through a porous wall kept constantly wet andcovered with mosses and ferns, removing low levels of indoor air pollutants.• Avoiding the use of materials thatinclude VOCs and formaldehydes.• Placing plants indoors or installing“breathing walls”.9500 Collins Productivity Report, Sustainability Victoria10William J. Fisk and Arthur H. Rosenfeld (1997) Estimates of Improved Productivity and Health from Better Indoor Environments. Indoor Air, Volume 7, Issue 3,pages 158–17211Fisk, J.W. (2000) Health and productivity gains from better indoor environments and their relationship with <strong>building</strong> energy efficiency. Annual Review of Energy and theEnvironment, Vol. 25: 537-56612Sick Building Syndrome, Standing Committee on Public Works, April 2001, http://www.parliament.nsw.gov.au/Prod/parlment/committee.nsf/0/C73BB66B35386533CA256AA80007541D Accessed February 2011
26<strong>Cairns</strong> <strong>Regional</strong> <strong>Council</strong>Sustainable Tropical Building Design4. INDOOR ENVIRONMENT QUALITY4.2 Light qualityand views tooutsideIndoor light levels in the workenvironment need to be of a qualitythat provides an environment in whichit is easy to see so that tasks can besafely performed without eye strain.Windows can assist in avoiding orreducing eyestrain by allowing anindividual to focus on distant objectsrather than prolonged viewing of closeobjects such as computer screens.In general, evidence suggests thatmost people prefer to work by naturallight and have access to views. 13The most effective way to improvelight quality and visual amenity for<strong>building</strong> users is to maximise the inputof natural light (incorporating measuresto reduce glare and heat input) andaim for the highest possible proportionof workspaces with views to outdoors.In addition, the installation of tasklighting allows individuals to adjust thelight needed for their work and meansunoccupied areas do not need to befully lit.4.3 TemperaturecontrolMany studies have revealed thatthe optimal comfort range for officework is 22-25°C. 14 Buildings shouldbe designed to operate within thistemperature range (ideally withoutartificial cooling for at least part ofthe year, see section 2.1.2). Wherepossible, individuals should have theability to regulate or request changesto the temperature in their work area.4.4 NoiseNoise can interfere with concentrationand conversation and cause fatigue,irritability, headaches and stress. It isimportant to minimise noise in orderto create a workable and pleasantwork place. Thoughtful <strong>building</strong>design can reduce the impact of noiseand improve the quality of our livingenvironment.It is usually easier and cheaper tointegrate noise reduction and acousticcontrol components into a <strong>building</strong>at the design stage than it is to makechanges once the <strong>building</strong> is complete.Therefore, <strong>building</strong> designers shouldbe fully informed of the intended useof the <strong>building</strong> and the acoustic impactof these activities.4.5 Low toxicityindoor environmentVolatile organic compounds (VOCs)are emitted by many of the paints,finishes and other products that areused inside <strong>building</strong>s, and are toxic tohumans. To create a low toxicity indoorenvironment, the best option is toselect products that emit less VOC’s.Products that are low in VOCs are nowreadily available and clearly labelled.Table 3 indicates the maximumacceptable VOC content for commonproducts, as outlined in <strong>Council</strong>’sSustainable Building Design Checklist(see Appendix 1).13Brown, Stephen K (2006) High quality indoor environments for office <strong>building</strong>s. In: Clients Driving Innovation: Moving Ideas into Practice, 12-14 March 200614Seppanen, Olli, Fisk, William J., & Faulkner, David. (2004). Control of temperature for health and productivity in offices. Lawrence Berkeley National Laboratory:Lawrence Berkeley National Laboratory. Retrieved from: http://escholarship.org/uc/item/39s1m92c
28<strong>Cairns</strong> <strong>Regional</strong> <strong>Council</strong>Sustainable Tropical Building Design4. INDOOR ENVIRONMENT QUALITY4.5.2 FlooringMany flooring products containhigh levels of VOCs which can affectrespiratory health. The underlays,glues and adhesives used to installflooring may also contain VOCs.Seek out low VOC flooring productssuch as linoleum, recycled rag carpetunderlays, and wool carpets that arenot latex backed.Clear floor finishes and stains may alsoinclude VOCs, and low VOC productsbased on natural oils or water basedproducts are preferred. Alternativefloorings you may wish to considerinclude wood, cork, bamboo, linoleum,and 100% wool carpets and woolcarpet tiles.Table 2. Maximum Total VOC content for paints, finishes, adhesives and sealantsFrom Green Star Office Design and Office As Built Version 3, 2008Product type/Sub CategoryMaximum acceptableTotal VOC content (g/l ofready to use product)Paints and finishesWalls and ceilings – interior semi gloss 16Walls and ceilings – interior low sheen 16Walls and ceilings – interior flat washable 16Ceilings – interior flat 14Trim – gloss, semi-gloss, satin, varnishes and wood stains 75Timber and binding primers 30Latex primer for galvanized iron and zincalume 60Interior latex undercoat 65Interior sealer 65One and two pack performance coatings for floors 140Any solvent-based coatings whose purpose is not covered in table 200Adhesives and sealantsIndoor carpet adhesive 50Carpet pad adhesive 50Wood flooring and Laminate adhesive 100Rubber flooring adhesive 60Sub-floor adhesive 50Ceramic tile adhesive 65Cove base adhesive 50Dry Wall and Panel adhesive 50Multipurpose construction adhesive 70Structural glazing adhesive 70Architectural sealants 250
<strong>Cairns</strong> <strong>Regional</strong> <strong>Council</strong>Sustainable Tropical Building Design294.5.3 FormaldehydeemissionsFormaldehyde is an importantchemical used widely by industryto manufacture <strong>building</strong> materialsand numerous household products.Formaldehyde is used as a componentof glues and adhesives, and as apreservative in some paints andcoating products. Formaldehydeemissions can be harmful tohuman health.In <strong>building</strong>s, the most significantsources of formaldehyde are likelyto be pressed wood products madeusing adhesives that contain ureaformaldehyde(UF) resins, includingparticleboard; hardwood plywoodpanelling; and medium densityfiberboard. Many manufacturers nowoffer no or low formaldehyde products.These are labelled as E0 and E1 andshould be specified for interior uses.For more information visit theAustralian Green ProcurementDatabase 17 or Good EnvironmentalChoice Australia. 184.5.4 PVCDuring the manufacture of thefundamental ingredients of PVC(such as vinyl chloride monomer),dioxin and other persistent pollutantsare emitted into the air. Thesepollutants both present acute andchronic health hazards for humans.During use, PVC products can leachtoxic additives. For example, flooringcan release softeners called phthalateswhich can affect humans by disruptingthe endocrine system. When PVCreaches the end of its useful life,it can be either disposed of in landfill,where it releases harmful chemicals,or incinerated, again emitting dioxinand heavy metals.PVC is used in such products aspipelines, wiring, siding, flooring andwallpaper. It is possible to reduce theuse of PVC by replacement with othermaterials. For example, polyethyleneand terracotta pipes can be usedinstead of PVC pipes and linoleumfloor covers can be used insteadof vinyl.Use of certified PVC can reducethe impacts of using this material.A comprehensive database listingalternatives to PVC can be found onthe Healthy Building and Greenpeacewebsites. 194.5.5 Pest treatmentChemical pest treatments use toxicsubstances to manage termites andother pests. To avoid or reduce theneed for these treatments, structuralpest management measures need tobe considered at the design stageof the <strong>building</strong> process. AustralianStandards AS 36601.1:1995 specifiesphysical barriers that can be used toprevent termite intrusion include steelmesh, stone and concrete barriers. 2017http://www.greenprocurement.org18http://www.geca.org.au19http://www.healthy<strong>building</strong>.net/pvc/alternatives.html, http://archive.greenpeace.org/toxics/pvcdatabase/20Australian Standards AS 36601.1:1995 Protection of Buildings from Subterranean Termites: Part 1 – New Buildings
30<strong>Cairns</strong> <strong>Regional</strong> <strong>Council</strong>Sustainable Tropical Building Design5. WASTE AND CONSTRUCTION MATERIALSRelated sustainable design principles:11. Select materials with the lower embodied energy and environmental impacts.12. Maximise reuse and recycling of construction and demolition waste.13. Allow adequate space for recycling, waste storage and composting by <strong>building</strong> occupants.5.1 Reducing waste 5.1.1 Reuse and recycling of construction wasteWaste from the <strong>building</strong> can bedivided into two categories – wastegenerated during construction andwaste generated during subsequentoperation or habitation of the <strong>building</strong>.It is important to reduce the amount ofwaste going to landfill as this reducesthe need for more landfill sites; alsothe production of new materialsconsumes natural resources andproduces greenhouse gas emissions.Reducing, reusing and recyclingwaste materials is therefore the mostsustainable option.Construction and demolition wasteaccounted for 38% of Australia’s totalwaste to landfill in 2006-2007. 21Many of the ‘waste’ materials fromconstruction sites could have beenreused or recycled. Reducing theamount of construction ‘waste’ goingto landfill not only eases the pressureon landfill and reduces greenhousegas emissions, it also reduces wastedisposal costs for the builder and cancreate local business opportunities asproducts can be re-sold.Unwanted materials should be sortedon site for reuse or recycling, andonly materials that are not suitable foreither reuse or recycling should go tolandfill. A directory of local companiesdealing with reuse and recycling ofconstruction waste is included below.Table 3. Directory of local companies dealing with recycling and reuse of<strong>building</strong> materialsCompany Phone Service AddressAnton’s DemolitionsPty Ltd4055 9461 Sells recycled <strong>building</strong> materials and fixtures and acceptsreusable materials62 Tucker Street, Machans BeachNewport RecyclingGroup0418 779 635 Accepts all metals for recycling 13 Marsh Street, WoreeNQ RecyclingAgents4051 6679 Accept brass, copper and aluminium for recycling 27 Federation Street, BungalowOneSteel Recycling 13 63 82 Accepts all metals plus car batteries for recycling (mostscrap metal is purchased for set price based on weight)http://www.onesteel.comRecycleBuild 4053 1274 Online display yard of local recycled <strong>building</strong> materialsavailable for purchasehttp://www.recyclebuild.com.auDown to EarthDemolitions4035 2555 Sells recycled <strong>building</strong> materials and fixtures and acceptsreusable materialshttp://www.dtedemo.com.auPlease note: This is not a definitive list of service providers. If you would like to add your business to this list please contact <strong>Council</strong>’sSustainability Officer on 4044 3044.21Environmental Protection and Heritage <strong>Council</strong> (EPHC) National Waste Overview 2009
<strong>Cairns</strong> <strong>Regional</strong> <strong>Council</strong>Sustainable Tropical Building Design31Simple steps you can take to minimise waste from the <strong>building</strong> site during construction are listed below:• Reuse or recycle as many of the unwanted materials as possible.• Use <strong>building</strong> designs that are designed to minimise off cuts.• Avoid over ordering and materials being damaged onsite.• Return over-supplied quantities to the supplier.• Create an area within the site for the storage and removal of different waste types.• Ensure waste is clearly separated into recoverable and non-recoverable streams.• Keeps records of movement of waste and recovered waste materials on and off site.• Store off-cuts that are of a reasonable size and condition for use in maintenance.• Organise with suppliers for pallets to be returned with follow on deliveries.• Crush large quantities of concrete, bricks and hard materials and use for road base, retaining walls, drainage etc.• Design and select materials for ease of deconstruction, reuse and recycling, either upon major refit or demolition.5.1.2 Reducing andrecycling operationalwasteIt is possible to influence thewaste disposal habits of <strong>building</strong>users during the design phase of a<strong>building</strong>. Some methods for reducingoperational waste are listed below.• Provide bins and adequate spacefor general recycling, paperrecycling and general waste.• Provide public place recycling binsoutside <strong>building</strong>.• Locate recycling containers orspace for containers near the pointof use.5.2 Selecting low impact constructionmaterialsCareful choice of <strong>building</strong> materialscan greatly improve energy efficiency,increase the comfort and health of<strong>building</strong> users, and reduce overallenvironmental impacts of a <strong>building</strong>.For best environmental outcomes,construction materials that havethe below characteristics should beprioritised.Sustainable construction materials are:• Manufactured from renewable orrecycled resources.• Energy efficient and have lowembodied energy.• Non-polluting.• Manufactured usingenvironmentally acceptableproduction methods.• Durable and have low maintenancerequirements (painting,re-treatment, waterproofing etc),or whose maintenance will haveminimal environmental effects.• Recyclable.• Allow for composting of food andgarden waste.• Install worm farms, which are aneffective method of processingfood scraps.• Mulch green garden waste.This provides an excellent groundcover material for landscapedareas, helping to conserve soilmoisture, reduce weed growth,and improve soil condition.
32<strong>Cairns</strong> <strong>Regional</strong> <strong>Council</strong>Sustainable Tropical Building Design5. WASTE AND CONSTRUCTION MATERIALS5.2.1 Sustainable timber<strong>Cairns</strong> <strong>Regional</strong> <strong>Council</strong> doesnot support the use of illegallyor unsustainably logged timbers.Timber extraction from native forestshas the potential to cause habitat loss,species extinctions and to displaceindigenous peoples from their lands.Careful selection of timber productsis required to minimise environmentaland social impacts.At the global level, the proportion ofthe world’s wood products sourcedfrom illegal logging is estimatedto be between 20% and 40%. 22A 2005 report commissioned by theAustralian government estimatedthat around $400 million worth ofillegally logged timber imports enterAustralia and are sold to consumerseach year. 23 These timbers are fromunsustainably logged forests in placessuch as Indonesia, Borneo and PapuaNew Guinea, where habitat is beingdestroyed at a fast rate and manyspecies face the risk of extinction.In areas of South East Asia, rainforestis being cleared at a rate of five millionhectares per year, and once an intactrainforest has been clear-fell logged,it will not recover for many hundredsof years.The timber products that producethe best environmental and socialoutcomes are recycled timbersand plantation timbers from withinAustralia. Imported plantation timberswith certification are also acceptable,but buying Australian timber ispreferable as transport emissions willbe lower. As a last resort, in situationswhere recycled or plantation timberwill not suffice, FSC or Ecotimbercertified products should be used.Refer to Table 4 for recommendedplantation and certified timbers andtimbers not recommended for use.Table 4. Sustainable timber directoryFor further information visit http://www.goodwoodguide.org.auRatingFIRST CHOICERecycled timbersAustralian softwood and hardwood plantationtimbers certified by Forest Stewardship <strong>Council</strong>(FSC) 24SECOND CHOICENon-certified Australian plantation timbersFSC certified Australian native forest timbersFSC certified timbers from other countriesTIMBERS TO AVOIDAll native Australian timbers unless plantationgrownor certified by FSCImported timbers without FSC certificationCommonly imported South East Asian rainforesttimbers to avoid include:Meranti – used for all mouldings, dowels,architravesMerbau – used for skirting, joineryRamin – mostly used for picture frames and finejoineryPacific Maple – all mouldings, dowels, architravesPhilippine Mahogany, Calantas Pretend red cedar– fireplaces, stairs, furnitureKeruing, Naytoh, Narra, Kapur – used for joineryTeak – outdoor furniture, carved beams, cabinetworkJelutong – joinery, carved work, toysMotoa, Merawan, Batu – house postsCommentsAn ideal way to reduce waste andmake use of used materialsThere are many softwood andhardwood plantation timbersavailable from Australianplantation sourcesWhile considerable effort hasgone into ensuring the integrity ofthese certification schemes, somedoubts have been raised both inAustralia and overseas about theeffectiveness of this schemeLogging of old-growth forestsin Australia is responsible forspecies loss and severe habitatdegradation22WWF, 2008, Illegal wood for the European market23Poyry Forest Industry, 2005, Overview of illegal logging, DAFF24Forest Stewardship <strong>Council</strong> – International website http://www.fsc.org and Australian website http://www.fscaustralia.org/
<strong>Cairns</strong> <strong>Regional</strong> <strong>Council</strong>Sustainable Tropical Building Design335.2.2 Embodied energyAll materials have embodied energyand emissions. The embodied energyis the energy used in the extractionand processing of raw materials tomake <strong>building</strong> materials and transportand processing of those <strong>building</strong>materials. The embodied energy perunit mass of materials used in <strong>building</strong>varies enormously, from about twogigajoules per tonne for concrete tohundreds of gigajoules per tonne foraluminium. However, other factorsalso affect environmental impact,such as differing lifetimes of materials,differing quantities required to performthe same task and different designrequirements.Selecting materials with low embodiedenergy greatly reduces the greenhousegas emissions associated with a<strong>building</strong> project. Refer to Table 6 forapproximate embodied energy valuesof different <strong>building</strong> materials. Thesefigures are estimates only, and do notinclude transport emissions. Thereforethese materials used at sites nearproduction will have lower embodiedenergy than the same materials usedat sites further away.Recycled materials generally havemuch lower embodied energy levels.For example, aluminium from arecycled source will contain less thanten per cent of the embodied energyof aluminium manufactured fromraw materials.While it is important to strive for thelowest possible embodied energymaterials, in some cases, a higherembodied energy level can bejustified. For example, a material withhigher embodied energy may be thebest choice if the material:• contributes to lower operatingenergy requirements;• can more easily be reused in new<strong>building</strong>s after demolition;• will significantly extend the<strong>building</strong>’s life; or• is recycled.More information on embodied energyis available on the Your Home website.Case studiesTwo examples of <strong>building</strong> materialscommonly used in large quantities areconcrete and steel. While these areimportant <strong>building</strong> materials, their useshould be minimised where possibleand alternatives such as recycled orpartially recycled products should beconsidered.Concrete is a vital component in<strong>building</strong> construction. Concrete hasmany advantages including durabilityand longevity, but the production ofconcrete emits greenhouse gases andcauses many environmental problems.The majority of these problems areassociated with the production ofcement, a component of concrete.Cement is among the mostenergy-intensive materials usedin the construction industry and isresponsible for about 1% of Australia’sgreenhouse gas emissions.The environmental impacts ofconcreting can be reduced by givingpreference to concretes whichsubstitute a proportion of the cementbinder for alternative cementingagents such as fly ash or ground blastfurnace slag. This not only reducesgreenhouse gas emissions but canhelp deal with industrial wasteproblems as well.Steel has high embodied energy,due to the energy-intensive miningand refining processes. It is however,a strong and durable material that canextend the life of a <strong>building</strong>. Usingsteel sparingly in the design and usingrecycled steel are some options forreduce the embodied energy of the<strong>building</strong>.
34<strong>Cairns</strong> <strong>Regional</strong> <strong>Council</strong>Sustainable Tropical Building Design5. WASTE AND CONSTRUCTION MATERIALSTable 5. Embodied energy of <strong>building</strong> materialsThis table is an indication only. It is important to remember that the weight ofa product, rather than its usefulness, will affect its Mj/kg rating. In addition,energy used to transport products is not considered in this table.MATERIALPER EMBODIEDENERGY MJ/kgKiln dried sawn softwood 3.4Kiln dried sawn hardwood 2.0Air dried sawn hardwood 0.5Hardboard 24.2Particleboard 8.0MDF 11.3Plywood 10.4Glue-laminated timber 11.0Laminated veneer lumber 11.0Plastics – general 90PVC 80.0Synthetic rubber 110.0Acrylic paint 61.5Stabilised earth 0.7Imported dimension granite 13.9Local dimension granite 5.9Gypsum plaster 2.9Plasterboard 4.4Fibre cement 4.8*Cement 5.6Insitu Concrete 1.9Precast steam-cured concrete 2.0Precast tilt-up concrete 1.9Clay bricks 2.5Concrete blocks 1.5AAC 3.6Glass 12.7Aluminium 170Copper 100Glavanised steel 38Source: Lawson Buildings, Materials, Energy and the Environment (1996);* fibre cement figure updated from earlier version and endorsed by Dr. Lawson
<strong>Cairns</strong> <strong>Regional</strong> <strong>Council</strong>Sustainable Tropical Building Design356. LOCAL ENVIRONMENTRelated sustainable design principles:14. Restore habitat and improve community spaces surrounding <strong>building</strong>s.15. Minimise the impact during and post development on biodiversity, water and soil quality, soil erosion andvisual amenity.The level of impact that a construction project has on the naturalenvironment can be greatly reduced by adopting simple measuressuch as locating the <strong>building</strong> away from ecologically sensitive areas,protecting topsoil, landscaping with local native plants, revegetatingareas of the site to create habitat, minimising soil runoff duringconstruction, and landscaping to slow water flow across the site.Social and visual amenity can also be improved by allocating space forcommunity gardens if the site is appropriate. Effective landscaping canalso influence the indoor environment by channelling cool breezes intothe <strong>building</strong> and shading sun-exposed walls.6.1 Minimising ecological impactsConstructing a <strong>building</strong> will inevitablyhave some level of impact on the localenvironment. The level of impact willdepend on the condition of the sitebefore construction. For example,<strong>building</strong> and landscaping on adegraded, weed-infested site couldincrease the quantity and quality ofhabitat available to local species.The level of impact also depends onhow the <strong>building</strong> is designed andconstructed and how landscaping andearthworks are conducted on the site.Below are some simple steps that canhelp to reduce the localised ecologicalimpacts of a <strong>building</strong> project.• Survey the site for native plantand animal species and plan tominimise impacts on the mostsensitive areas.• Locate the <strong>building</strong> in theleast sensitive area of the sitewhere possible, working aroundestablished native trees rather thenremoving them.• Protect waterways and locate the<strong>building</strong> away from creeks andwetlands.• Avoid light pollution of the nightsky (which is detrimental to fauna)by designing outdoor lighting thatshines down rather than out or up.6.2 Habitat restorationEven small patches of nativevegetation provide important habitatfor local plant and animal species.Landscaped areas around a <strong>building</strong>provide an excellent opportunity tocreate habitat for birds and insects.Native gardens are attractive,low-maintenance, suited to localclimatic conditions and attract wildlifeinto the area.The quality of habitat can be enhancedby selecting a variety of plants thatprovide favoured shelter or food forlocal animals. See section 6.4.1 formore information about selectingnative plants.If the site is large, consider settingaside an area for a larger revegetationplanting. Wetlands and waterways areparticularly good places to start withrevegetation, as native vegetation onthe water’s edge helps to improvewater quality, slow water flow andreduce erosion (see section 3.4).Connectivity of habitat is particularlyimportant, as it allows for dispersalof species and individuals betweenpatches of intact vegetation. Habitatcorridors, strips of vegetation thatconnect larger habitat areas, are ofhigh value. If the <strong>building</strong> site liesbetween two habitat areas, considerplanting a habitat corridor.
36<strong>Cairns</strong> <strong>Regional</strong> <strong>Council</strong>Sustainable Tropical Building Design6. local environment6.3 Community gardensAllocating space for community foodgardens on site is an excellent way tomake use of space that may otherwisebe unoccupied or place a burden onground maintenance staff. Communitygardens are developed and maintainedby community members, who usethe area to grow food or other plantsthat are harvested by those involved.These gardens provide a service to thecommunity, build community cohesionand are productive, colourful andattractive.Further informationThe Australian City Farms andCommunity Gardens Networkhttp://communitygarden.org.au/6.4 Landscaping6.4.1 Selecting plant species for landscapingWell planned landscaping can enhancethe amenity and aesthetics of a<strong>building</strong>, while promoting biodiversity,filtering stormwater runoff andproviding habitat for native species.Landscaping can reduce the artificialcooling requirements of a <strong>building</strong>by providing shade and channellingcool breezes through the <strong>building</strong>.Well planned landscaping can helpto lower temperatures in the vicinityof a <strong>building</strong>, reduce the groundtemperatures around a <strong>building</strong>,and can be used to cool incomingair. See the Landscaping for a CoolBuilding section (2.1.3) for moreinformation.Plant species that are indigenous tothe area are best suited to the localclimate and are therefore the mostwater efficient choice. They alsoprovide the best habitat for localwildlife. Planting local species shouldeliminate the need for fertilisers andminimise the need for watering onceplants are established. In the <strong>Cairns</strong>region, plants for landscaping around<strong>building</strong>s should:• Be suited to local climate, wateravailability and soils.• Not shade solar panels.• Not require pesticide or fertiliserapplication.• Provide food and habitat for nativewildlife.• Not create a cyclone hazard.• Not hold pools of water thatprovide breeding grounds formosquitoes.• Cover soil to prevent soil runoffduring heavy rainfall.• Not adversely affect the structureof the <strong>building</strong> or undergroundinfrastructure.• Not interfere with overheadpowerlines.• Not compromise public safety ofthe area.Local native plant speciesare available fromthe following <strong>Council</strong>nurseries:Stratford NurseryPhone 4044 3971Mossman NurseryPhone 4098 26196.4.2 Landscaping toslow water runoffIdeally a <strong>building</strong> and its surroundingarea of landscaping will be designedto slow water movement across thesite and encourage filtration throughthe soil rather than diversion intostormwater drains. Porous surfaces andgardens designed for water captureand filtration will help to reducestormwater flow off the site (seesection 3.4).6.4.3 Protecting andretaining topsoilWhere possible, topsoil removedduring construction should be reusedonsite. Topsoil is usually high inorganic matter which provides a goodsource of nutrients to new vegetation.Topsoil also has a much highercapacity to retain water. Topsoil shouldnot be left without vegetation cover forany length as it will be washed away byrainfall events and pollute waterways.
<strong>Cairns</strong> <strong>Regional</strong> <strong>Council</strong>Sustainable Tropical Building Design377. GREEN BUILDING CASE STUDIES7.1 Case Study 1 – William McCormack Place Stage 2, <strong>Cairns</strong>William McCormack Place Stage 2is a Queensland Government office<strong>building</strong> that was completed in 2010.This stage involved the constructionof a new 9,400m² office <strong>building</strong> thatincorporates a number of energyefficiency and energy generationmeasures, including the installationof a 64 kilowatt solar photovoltaicarray and a chilled water thermalstorage system.The <strong>building</strong> achieved a 6 Star GreenStar Office Design rating and has setnew standards for commercial propertydevelopment in <strong>Cairns</strong>, significantlyexceeding design requirements fora sustainable and effective office<strong>building</strong> with low lifecycle costs.The total project cost was around$79.5 million.The <strong>building</strong>’s energy-saving initiativesare expected to deliver cost savingsof approximately $450,000 per year.Specific sustainability outcomesinclude a 60% (1,000 tonnes per year)reduction in CO² emissions (comparedto a median 2.5 Star <strong>building</strong>), a 40%reduction in whole-<strong>building</strong> demandon the electricity grid, and a 75%(17ML/y) reduction in potable wateruse, (compared to a median 2.5 Star<strong>building</strong>). 27Local expertise was used in the designand construction of the <strong>building</strong>.Throughout this process, local builders,sub-contractors and suppliers havealso discovered the benefits ofsustainable design and in some casesraised their performance to help theproject succeed.27ARUP website http://www.arup.com
38<strong>Cairns</strong> <strong>Regional</strong> <strong>Council</strong>Sustainable Tropical Building Design7. GREEN BUILDING CASE STUDIES7.2 Case Study 2 – TAFE Sustainability Precinct, <strong>Cairns</strong> 28The Sustainability Precinct (J Block)at the Tropical North QueenslandInstitute of TAFE received a five starGreen Star rating under the Green StarEducation v1 tool developed by theGreen Building <strong>Council</strong> of Australia.This $8.5 million project was the firsteducational <strong>building</strong> to achieve a 5 starrating in a <strong>tropical</strong> or hot humid zone.The <strong>building</strong> design incorporates thefollowing sustainable design features.• Passive ventilation through louvresat ground level.• A <strong>building</strong> management system tomaximise the efficiency of lightingand cooling and integrate passiveand mechanical cooling.• Solar hot water and solarphotovoltaic panels for producingenergy.• Efficient gas air-conditioning.• Water efficient appliances,rainwater tanks and on-sitestormwater treatment.• Low-impact construction materials.28Information courtesy of Total Project Group Architects
<strong>Cairns</strong> <strong>Regional</strong> <strong>Council</strong>Sustainable Tropical Building Design397.3 Case Study 3 – <strong>Council</strong> House 2 (CH2), Melbourne 29The <strong>Council</strong> House 2 (CH2) <strong>building</strong>provides office accommodation forthe City of Melbourne. The City ofMelbourne constructed a Green Starrated office <strong>building</strong> because they arecommitted to promoting the healthand well being of staff and to meetingthe key performance indicator of zeronet emissions by 2020. They also aimto influence the market and act as aleader in sustainable development.The following sustainable technologiesare incorporated into this 10-storeydevelopment:• a water-mining plant in thebasement;• phase-change materials for cooling;• automatic night-purge windows;• wavy concrete ceilings; and• a façade of louvres (poweredby photovoltaic cells) that trackthe sun.The <strong>building</strong> is estimated to have:• reduced electricity consumption by85%;• reduced gas consumption by 87%;• produced only 13% of theemissions; and• reduced water mains supply by72%.29Green Building <strong>Council</strong> of Australia, 2006 Edition. The dollars and sense of green <strong>building</strong>s: Building the Business Case for Green Commercial Buildings in Australia
40<strong>Cairns</strong> <strong>Regional</strong> <strong>Council</strong>Sustainable Tropical Building Design7. GREEN BUILDING CASE STUDIESDescription of projectCity of Melbourne office <strong>building</strong>Gross floor area: 12,536sqm (mixed<strong>Council</strong> office space and commercialspace for letting).Figure 9AA cross section of the CH2 <strong>building</strong> showing sustainable design features,by day. Source: © DesignIncProject cost$77.14 million, CH2 <strong>building</strong>Costs include:• $29.9 million for the base <strong>building</strong>.• $11.3 million for sustainabilityfeatures.• $2.8 million on education anddemonstration process.• $7.1 million on requirementsspecific to <strong>Council</strong>.PremiumIt is estimated that sustainabilityfeatures added 22% to theconstruction cost. One of the reasonscited for the high cost was theinclusion of risk management additionssuch as the back up mechanical plant(chillers) and the Co-generationalplant and commissioning for plant andequipment and environmental systems.PaybackThe City of Melbourne took aconservative estimate of an 11 yearpayback time for the sustainabilityfeatures to pay for themselves.However, they believe the paybackperiod will be more in the realm of8 years.
<strong>Cairns</strong> <strong>Regional</strong> <strong>Council</strong>Sustainable Tropical Building Design41Figure 9BA cross section of the CH2 <strong>building</strong> showing sustainable design features,by night. Source: © DesignInc
42<strong>Cairns</strong> <strong>Regional</strong> <strong>Council</strong>Sustainable Tropical Building Design8. ResourcesGreen Building <strong>Council</strong> of Australiawww.gbca.org.auWorld Green Building <strong>Council</strong>www.worldgbc.orgEcospecifier Globalwww.ecospecifier.com.auCoolMobGreenhouse Friendly Design for the TropicsAvailable from www.coolmob.orgYour Home Technical Manualwww.yourhome.gov.au
<strong>Cairns</strong> <strong>Regional</strong> <strong>Council</strong>Sustainable Tropical Building Design43appendix 1 – Sustainable Design ChecklistThe following is an overview of <strong>Council</strong>’s Sustainable Building Design Checklist.To download the complete version visit <strong>Council</strong>’s website www.cairns.qld.gov.au.Performance criteriaEnergy andemissionsAverage lighting power density is 10% lower than requirements of the BCA Section J for <strong>building</strong> class.All enclosed spaces are individually switched, and lighting zones (areas controlled by one switch) do notexceed 100m 2 .Lights are fitted with movement detection and timed automatic shut off switching throughout, except inareas where security/safety requires fixed lighting arrangements.At least 50% of useable floor area is within 8 metres of a window, skylight, or other natural light input.The <strong>building</strong> includes the following:(i) roof overhangs with a minimum width of 45cm or 7.5% of the wall height, whichever is greater; and(ii) north and south facing glazing (windows/other glass) is shaded from midday sun by eaves, awningsand other shading; and(iii) east and west facing glazing is effectively shaded to protect from low angle sun; and(iv) dark colours are not used on roofs and walls exposed to the sun;(v) highly reflective ground surfaces are not used externally, or are fully shaded from high angle sun toreduce glare; and(vi) landscaping provides shade to exposed western walls, car parks and other solid surfaces.Buildings are designed to operate in natural ventilation mode including use of operable windows,ceiling fans and ceiling vents. Buildings are fitted with read switches or other automated controls thatprevent air-conditioning units operating when the <strong>building</strong> is in natural vent mode.All work and meeting areas are fitted with ceiling fans AND air-conditioning units have a higher settemperature in summer which is assisted by the use of ceiling fans.Air conditioning units are fitted with timer switches programmed to switch the system off outside usualhours of <strong>building</strong> occupancy.For <strong>building</strong>s with gross floor area of 500m 2 or more:Air-conditioning systems are designed to achievea) 10% improvement on MEPS Energy Efficiency Ratio requirements for air-conditioners and heat pumps;andb) 10% improvement on current BCA requirements for Maximum Pump Power (W/m 2 ); andc) 10% improvement on current BCA requirements for Minimum Energy Efficiency Ratio for PackagedAir Conditioning Equipment (Wr/Winput power); andd) 10% improvement on current BCA requirements for Minimum Energy Efficiency Ratio for RefrigerantChillers (Wr/Winput power).For <strong>building</strong>s with gross floor area of less than 500m 2 :Air conditioning units have a minimum energy efficiency rating of five stars.Hot water supply systems, excluding instantaneous tea/coffee boilers are:a) a solar hot water system; orb) a gas hot water system with an energy rating of at least five stars; orc) a heat pump system: ord) a heat recovery system.Instantaneous tea/coffee boilers are fitted with auto shut-off and sleep mode.Smart (electricity) meters are installed on <strong>building</strong>s with a gross floor area of 500m 2 or over, areconnected to all circuits and connected to electricity use displays in staff/public areas.Photovoltaic (solar panel) systems are installed (where solar access and roof surface permit), with systemcapacity in accordance with the guidelines in Table 1.Car parking does not exceed minimum planning scheme requirements by more than 10%.There are spaces dedicated for motorbikes and/or mopeds, with the number of spaces being at leastequal to 10% of the available car parking spaces.MandatoryMandatoryMandatoryMandatoryMandatoryOptionalMandatoryMandatoryMandatoryMandatoryMandatoryMandatoryMandatoryMandatoryMandatoryMandatory… Continued over page
44<strong>Cairns</strong> <strong>Regional</strong> <strong>Council</strong>Sustainable Tropical Building Designappendix 1 – Sustainable Design ChecklistWater andwastewaterIndoorenvironmentqualityWaste andmaterialsThere is a continuous, fully accessible and well-lit path connecting the <strong>building</strong> to the nearest bus stop/route (only applies to sites within 800m of a bus route).Secure, under cover and well-lit bicycle storage is provided for regular <strong>building</strong> occupants and visitors,and surpasses the minimum bicycle parking provision rates recommended by Austroads (see Table 2)by 5%.Showers, change rooms and lockers are provided for staff at the rate of 1 locker per staff bike parkingspace and 1 shower per 10 lockers.Toilets have dual-flush cisterns with maximum 4 litre full flush (when calculated in accordance withAustralian/New Zealand Standard AS/NZS 6400:2003)All taps are minimum 5 star rated (WELS rating system)Shower roses are a minimum 4 star (WELS rating system)Urinals are minimum 5 star (WELS rating system)Rainwater tanks are installed and connected to the roof drainage system, with a capacity exceeding theminimum stipulated in the QDC by 20%. The tank is connected to the external irrigation system and/orthe toilets for flushing.The <strong>building</strong> is plumbed with dual water supply to allow future use of recycled water fornon-potable uses.Black and grey water pipes are plumbed separately and pipes are easily accessible to facilitate futureon-site treatment and reuse of greywater and blackwater.Only recycled or tank water will be used for landscape irrigation OR a xeriscape (minimal water requiring)garden has been installed.The development does not increase peak stormwater flows for rainfall events of up to a 1-in-2 yearstorm; AND All stormwater leaving the site, at any time up to a 1-in-20 year storm event, is treated orfiltered in accordance with either:Urban Stormwater Best Practice Environmental Management Guidelines (CSIRO 1999)OR Australia and New Zealand Environment Conservation <strong>Council</strong> (ANZECC)’s Guidelines for UrbanStormwater ManagementAt least 60% of floor area used for permanent work spaces (excluding meeting rooms) is within 8m of anexternal window that provides an unobstructed view.95% of all paints, clear finishes, adhesives, sealants and carpets used inside the <strong>building</strong> are low VOC inaccordance with the guidelines set out in Table 3.All composite timber products used in the <strong>building</strong> are low formaldehyde (EO or E1 in accordance withthe values from Good Environmental Choice Australia Standard No:GECA 04-2007; 41-2007 & GECAGuidance Note October 2007 – Formaldehyde Testing v0.1 Table 1)Provision is made for indoor plants (minimum one plant per 5 workspaces)A Waste Minimisation Plan is developed for all <strong>building</strong> projects and:- For new works at least 40% of construction waste (by weight) is reused or recycled- For retrofits and renovation at least 60% of construction waste (by weight) is reused or recycledBins and adequate space provided for general recycling, paper recycling and general waste storageaccording to guidelines set out in Table 4.Public place recycling bins are installed outside the <strong>building</strong> in areas of high public useComposting is encouraged by providing outdoor space for worm farms or other composting systemsThe total value of materials with recycled content is at least 10% of the cost of materials used in theproject. (This includes materials with partial recycled content).The total value of materials extracted, harvested or manufactured locally (within an 800km radius of theproject site) is at least 10% of total project cost.OptionalMandatoryMandatoryMandatoryMandatoryMandatoryMandatoryMandatoryOptionalMandatoryMandatoryMandatoryMandatoryMandatoryMandatoryMandatoryMandatoryMandatoryMandatoryOptionalMandatoryOptional
<strong>Cairns</strong> <strong>Regional</strong> <strong>Council</strong>Sustainable Tropical Building Design45At least 60% of PVC (by cost) is from recycled sources or is produced according to Green Building<strong>Council</strong> of Australia best practice guidelines (refer to guidelines by following the link in the moreinformation section).No uncertified rainforest timber is used and 80% of all timber used is either recycled, certified plantationtimber or, failing that, certified sustainably logged timber (see Table 5).Cement use is reduced by substituting it with industrial waste products or oversized aggregate asfollows: 30% for insitu concrete, 20% for pre-cast concrete and 15% for stressed concrete.OptionalMandatoryOptional60% of all steel (by weight) has greater than 50% recycled content or is salvaged. MandatoryEnvironment No remnant vegetation will be cleared to construct the <strong>building</strong>. MandatoryThe site is not prime agricultural land.Native vegetation clearance is avoided. Where vegetation is cleared, vegetation offsets will be plantedand maintained according to <strong>Council</strong> policy.Topsoil remains on site and is protected from degradation and erosion. Topsoil is kept separate from filland construction waste, and is re-used in landscaping works on completion.For sites abutting protected areas, remnant eco-systems, wetlands or waterways, a revegetation buffer iscreated at boundaries adjoining the land with natural values. The area of the buffer has a minimum widthof 5m along those boundary(ies) or 10% of the site, whichever is greater.At least 80% of plants species (and at least 80% of total number of plants) selected for landscaping arelocal native species (excluding projects focusing on food gardens or community gardens)A green roof, vertical garden/green wall, community garden or food garden is included in the design.OptionalMandatoryOptionalMandatoryMandatoryOptional
46<strong>Cairns</strong> <strong>Regional</strong> <strong>Council</strong>Sustainable Tropical Building Designappendix 2 - Legislative ContextQueensland Development CodeBackgroundSchedule 1 of the Building Act 1975details the parts of the QueenslandDevelopment Code (QDC) that havelegislative effect. All other parts of theQueensland Development Code areadvisory standards only.Relationship with the BuildingCode of AustraliaThe Building Code of Australia alsoprovides a nationally uniform set oftechnical <strong>building</strong> standards. However,it currently contains numerousadditional provisions specific toQueensland. As the number of theseprovisions increases, it is not practicalto include them in the nationalcode. For example, new mandatorystandards for Queensland, such as‘Fire safety in budget accommodation’,are included in the QueenslandDevelopment Code rather than theBuilding Code of Australia.Some of the Queensland variationsto the Building Code of Australiaare inserted into the QueenslandDevelopment Code. The applicationof these standards is mandatory and isenforceable by <strong>building</strong> certifiers.If there is an inconsistency betweenthe Building Code of Australia andthe Queensland Development Code,the Queensland DevelopmentCode prevails.Mandatory sections of theQDCQueensland Development Code Part4.1 – Sustainable Buildings.Queensland Development Code Part4.2 – Water Saving Targets.Queensland Development CodePart 4.3 – Alternative Water Sources –Commercial Buildings.Guideline Queensland DevelopmentCode Mandatory Part 4.1 –Sustainable <strong>building</strong>s, 2009.Water saving targets for councils,plumbers, builders and developers:A guide to the QueenslandDevelopment Code part MP 4.2,Effective August 2008.Alternative water sources –commercial <strong>building</strong>sFor councils, plumbers, builders anddevelopers: A guide to understandingthe Queensland Development Codepart MP 4.3, Effective August 2008.Building Code of AustraliaA set of national requirements forthe use in the design, construction,alteration or demolition of <strong>building</strong>s,setting out procedures, acceptablemethods or material and minimumor maximum values. Each state hasits own variations to the nationaldocument.http://www.abcb.gov.au/
PHOTO CREDITSPage 4 Tyto Wetlands Cultural Centre, Troppo ArchitectsPage 6 Troppo ArchitectsPage 7 Tyto Wetlands, Troppo ArchitectsPage 8 Port Douglas, <strong>Cairns</strong> <strong>Regional</strong> <strong>Council</strong>Page 9 <strong>Cairns</strong> <strong>Regional</strong> <strong>Council</strong>Page 11 Above right: William McCormack Place, <strong>Cairns</strong>, ArupBelow left: Troppo ArchitectsPage 12 Above left: Studio Mango Architects/Kym Joseph, Photography 4 Real EstateAbove right: Troppo ArchitectsBelow: Port Douglas Community Hall, <strong>Cairns</strong> <strong>Regional</strong> <strong>Council</strong>Page 13 Corrugated iron roofPage 14 Top right: James Cook University <strong>Cairns</strong> Campus, ArupMiddle: Tyto Wetlands Cultural Centre, Troppo ArchitectsBottom: Port Douglas Community Hall, Total Project Group ArchitectsPage 15 Above: <strong>Council</strong> House 2, City of MelbourneLeft: Port Douglas Community Hall, Total Project Group ArchitectsRight: AtriumPage 17 William McCormack Place, <strong>Cairns</strong>, ArupPage 18 Chilled water storage tank at the William McCormack Place <strong>building</strong> in <strong>Cairns</strong>, ArupPage 20 Rooftop wind turbines at the <strong>Council</strong> House 2 <strong>building</strong> in Melbourne, City of MelbournePage 21 Rainwater tankPage 23 Green roof on the School of Art, Design and Media at Namyang University, SingaporePage 24 Bioretention swales at the Tropical North Queensland Institute of TAFE in <strong>Cairns</strong>, ArupPage 25 <strong>Council</strong> House 2, City of MelbournePage 26 Above: Troppo ArchitectsBelow: <strong>Council</strong> House 2, City of Melbourne.Page 27 Tropical North Queensland Institute of TAFE Health and Sustainability Precinct in <strong>Cairns</strong>, Arup.Page 29 <strong>Council</strong> House 2, City of Melbourne.Page 31 Left and right: Studio Mango Architects/Kym Joseph, Photography 4 Real EstatePage 34 Troppo ArchitectsPage 35 Cattana Wetlands, <strong>Cairns</strong> <strong>Regional</strong> <strong>Council</strong>Page 36 Northey Street Community Allotments, BrisbanePage 37 William McCormack Place, <strong>Cairns</strong>, Queensland Department of Public WorksPage 38 Tropical North Queensland Institute of TAFE, <strong>Cairns</strong>, WSP Group and Total Project Group ArchitectsPage 39 <strong>Council</strong> House 2, City of MelbournePage 42 Clarke Quay, Arup – Photographer Darren SohPage 45 Solar panel installation at the <strong>Cairns</strong> Botanic Gardens Visitor Centre, <strong>Cairns</strong> <strong>Regional</strong> <strong>Council</strong>Design by Hot Croc Advertising 2011


