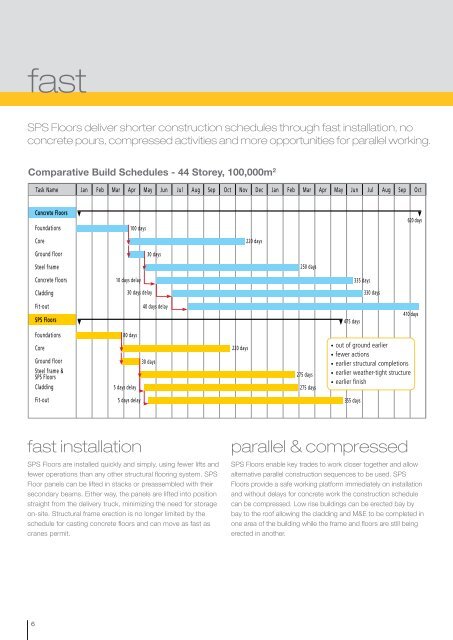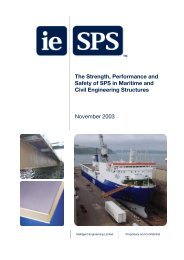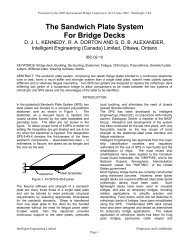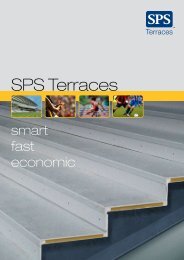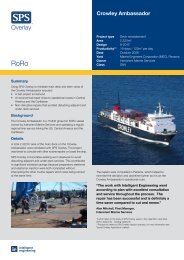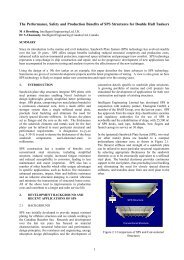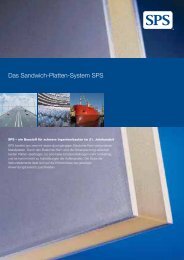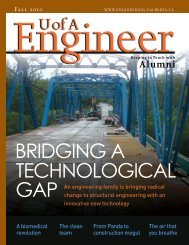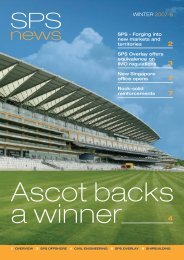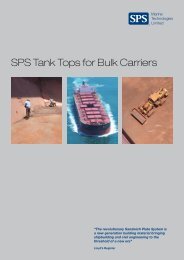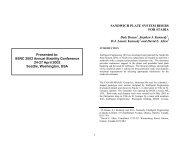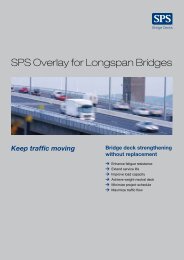SPS Floors
SPS Floors
SPS Floors
Create successful ePaper yourself
Turn your PDF publications into a flip-book with our unique Google optimized e-Paper software.
fast<strong>SPS</strong> <strong>Floors</strong> deliver shorter construction schedules through fast installation, noconcrete pours, compressed activities and more opportunities for parallel working.Comparative Build Schedules - 44 Storey, 100,000m 2Task Name Jan Feb Mar Apr May Jun Jul Aug Sep Oct Nov Dec Jan Feb Mar Apr May Jun Jul Aug Sep OctConcrete <strong>Floors</strong>Foundations100 days620 daysCore220 daysGround floor30 daysSteel frame250 daysConcrete floors10 days delay335 daysCladding30 days delay330 daysFit-out<strong>SPS</strong> <strong>Floors</strong>40 days delay475 days410 daysFoundations80 daysCoreGround floorSteel frame &<strong>SPS</strong> <strong>Floors</strong>Cladding5 days delay30 days220 days275 days275 days• out of ground earlier• fewer actions• earlier structural completions• earlier weather-tight structure• earlier finishFit-out5 days delay355 daysfast installation<strong>SPS</strong> <strong>Floors</strong> are installed quickly and simply, using fewer lifts andfewer operations than any other structural flooring system. <strong>SPS</strong>Floor panels can be lifted in stacks or preassembled with theirsecondary beams. Either way, the panels are lifted into positionstraight from the delivery truck, minimizing the need for storageon-site. Structural frame erection is no longer limited by theschedule for casting concrete floors and can move as fast ascranes permit.parallel & compressed<strong>SPS</strong> <strong>Floors</strong> enable key trades to work closer together and allowalternative parallel construction sequences to be used. <strong>SPS</strong><strong>Floors</strong> provide a safe working platform immediately on installationand without delays for concrete work the construction schedulecan be compressed. Low rise buildings can be erected bay bybay to the roof allowing the cladding and M&E to be completed inone area of the building while the frame and floors are still beingerected in another.6


