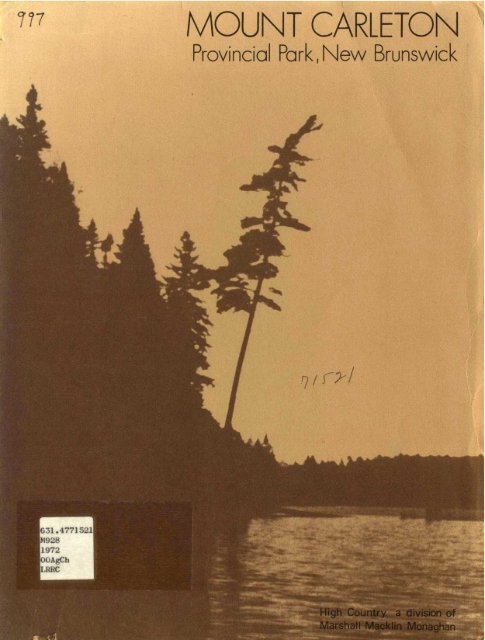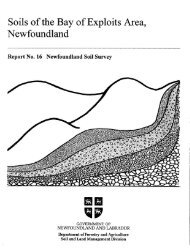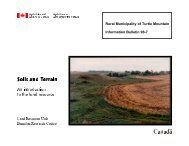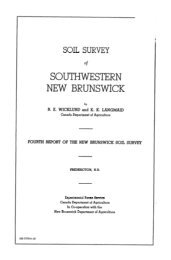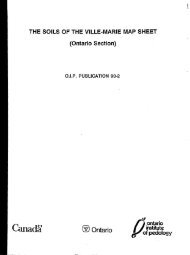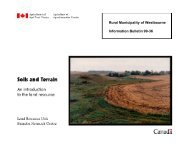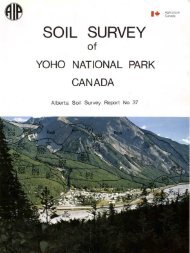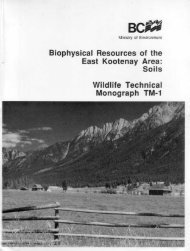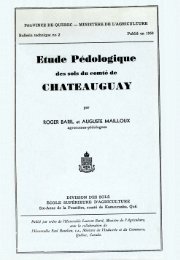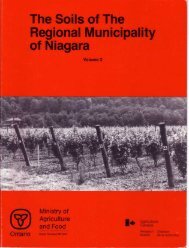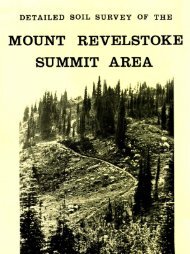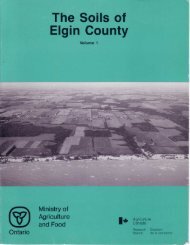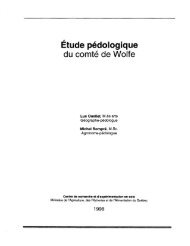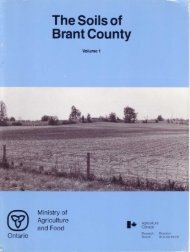Mount Carleton Provincial Park
Mount Carleton Provincial Park
Mount Carleton Provincial Park
You also want an ePaper? Increase the reach of your titles
YUMPU automatically turns print PDFs into web optimized ePapers that Google loves.
q77MOUNT CARLETO N<strong>Provincial</strong> <strong>Park</strong> 1 New Brunswic kgh Country a division ofrshall Macklin Monaghan
FCVCE : : . - 'I_<strong>Mount</strong>Carleto nProvincia l<strong>Park</strong>19 .72501 June 1972High CountryResearch and Developmenta division ofMarshall Macklin Monaghan
Mr. R .S. MacLaggan ,Deputy Minister of Tourism ,Department of Tourism ,P.O. Box 1030 ,Fredericton, N .B .Dear Mr. MacLaggan ,We take pleasure in submitting this report on <strong>Mount</strong> <strong>Carleton</strong> <strong>Provincial</strong> <strong>Park</strong> .It is conceptual in nature and should not be construed as a rigid document but rather as ameans of identifying guidelines and constraints. The guidelines are flexible, and depend onpriorities dictated by changing economics, social and institutional conditions .The planning procedure calls for refinement of this report by various groups such as th eDepartment of Tourism, the Tourism Advisory Committee, and local citizens' groups . Abrief submitted to the department after extensive discussion with these groups should be th efoundation for a master plan which can then be produced .<strong>Mount</strong> <strong>Carleton</strong> is being developed as a major resource park and will become an integral par tof the province's five year tourism development plans as outlined by the Minister o fTourism .Although this park will be more comprehensive than those currently within the system, th edevelopment of the park will comply with the department's objectives as it will capitalize o nthe area's recreational and tourism potential without disturbing the existing natura lresources .Increased leisure time, shorter work weeks, longer vacation periods, and the greate ravailability of disposable income have all combined to create a tremendous demand fo routdoor recreational facilities .The growth has been particularly dramatic in north-eastern America where 25% of th econtinent's population must share 4% of the recreational land .The recreational resources of <strong>Mount</strong> <strong>Carleton</strong> ; its mountains, lakes and remote areas wil lhelp fulfill the ever-increasing need for faciliites and recreational open space .
The development of a project as extensive and complex as <strong>Mount</strong> <strong>Carleton</strong> requires mor ethan just the financial commitment of the provincial government. Because of its large sizeand its varied effects on the social, political, and economic structure of this region, th edevelopment will require the cooperation of the federal local, and regional governments, a swell as banks and other financial institutions . Fortunately, there are many reasons why thiscooperation and support can be expected to be forthcoming .We wish to express our appreciation for having been retained to carry out this interestin gand challenging assignment, and we look forward to participation in the pending desig nphases .Yours very truly ,HIGH COUNTRY RESEARCH AND DEVELOPMEN Ta division ofMARSHALL MACKLIN MONAGHAN LIMITE DC.W. Longden .
INDE XLETTER OF TRANSMITTA LINTRODUCTIO NBACKGROUN DOVERALL TOURISM SCHEME FOR NEW BRUNSWIC KOBJECTIVESDESIGN PRINCIPLE SRESOURCE INVENTORY ANALYSI SPARK REGIO NPHYSICAL FEATURES AND EXISTING CHARACTE RHISTORY AND ARCHAEOLOG YGEOLOGYSOILS AND SLOPESFOREST RESOURCESWATE RWILDLIF ESCENIC-ANALYSI SCLIMAT EMAJOR ECOSYSTEM SLANDSCAPE UNITSDEVELOPMENT CONSTRAINTS AND DEVELOPABLE LAND SECOLOGICAL CONSTRAINT SVISUAL CONSTRAINT SDEVELOPABLE LAND
GENERAL PARK ZONIN GMAJOR ACTIVITY ZON EGENERAL RECREATION ZON ENATURAL SCENIC ZON EGENERAL FOREST ZON EPRIMITIVE ZON ECONCEPTUAL PLA NOVERALL CONSIDERATIO NPARK THEME OR MOTI FNEIGHBOURING COMMUNITIE SACCESSPARK ENTRANC EVEHICULAR CIRCULATIO NALL TERRAIN VEHICLE SSTAFF HOUSING AND MAINTENANCE CENTR EWILD RIVER PROVINCIAL PARKSINTERPRETIVE PROGRA MWILDERNESS TRAILER CAMPIN GUNSERVICED CAMPGROUND SGROUP CAMPIN GHANDICRAFT SCHOO LSERVICED CAMPGROUND STENTING ZONE SPRIMITIVE CAMPIN GWINTERIZED CAMPGROUN DVIEWINGTOLL ROADBOATINGDAY USE AREA SSCUBA DIVIN GBICYCLIN GCROSS COUNTRY SKIING AND SNOWSHOEIN GNICTAU LAKE - MAJOR ACTIVITY ARE ACARIBOU BROOK MAJOR ACTIVITY AREAHUNTING, FISHING AND GUIDING TERMINAL SHIKING
PLANNING PROCEDUR ECONCLUSION SAPPENDICE SAPPENDIX I PARK PHILOSOPH YAPPENDIX II DESIGN CONSIDERATION SCREDITS
LIST OF PLAN S1. Location Plan2. Physical Features and Existing Character3. History and Archaeology4. Geology5. Soils and Slopes6. Forest Resource7. Wate r8. Wildlife9. Scenic Analysi s10. Major Ecosystems and Landscape Units11. Development Constraints and Developable Land s12. General <strong>Park</strong> Zonin g13. Conceptual Pla n14. Vehicular Circulatio n15. Interpretive Pla n16. Nictau Lake Major Activity Are a17. Caribou Brook - Major Activity Area
High Country Research and Development, a division of Marshall Macklin Monagha nLimited, was commissioned by the New Brunswick Department of Tourism to prepare aconceptual plan for the <strong>Mount</strong> <strong>Carleton</strong> <strong>Provincial</strong> <strong>Park</strong> located in the northern centra lhighlands of New Brunswick .During the conceptual planning phase for <strong>Mount</strong> <strong>Carleton</strong>, the design process was precededby examination of the following :1. The overall tourism strategy ;2. <strong>Provincial</strong> <strong>Park</strong> policies and objectives of the Department of Tourism ;3. The ecological planning principles referred to therein ;4. Contemporary <strong>Park</strong> planning principles .The Department of Tourism is to be commended on its planning approach and th esignificant steps taken in the development process .This project has seen very creditable results materialize from the co-operative efforts ofmany departments of the government .The site was analysed according to its biological and physical factors, and special featuresand areas of potential were noted . It was then divided into land units, with the unifor mcapability to support recreation without detriment to the biological process in either th eunit or in the region as a whole .These land units were then classified as to their degree of recreational potential and of us ethey could support .Similar units were grouped together, forming zones of different character, recreatio npotential, and density capabilities .These zones become a permanent basis, providing a continuous ecological base upon whic hfuture decisions can be made .The zones range from high-intensity use areas to primitive areas.Fragile land-units requiring protection were noted as such and placed inside the surroundin gzone in order to maintain a simple and manageable zoning plan .The conceptual plan conforms directly to the zoning plan . Activities and facilities, [while adirect function of policy and objectives] , were selected and located according to th echaracter of the land, its potential and capabilities .2
-I-!•_.1Background
BACKGROUN DThis area of land was established as a <strong>Provincial</strong> <strong>Park</strong> by an order-in-council in 1969 . This isin accordance with the department's policy of developing significant recreational areas i nsuch a way that there will be four major <strong>Park</strong>s (two federal and two provincial), any one o fwhich is accessible within two hours .This report follows "Preliminary Proposal : The Planning and Development of Moun t<strong>Carleton</strong> <strong>Provincial</strong> <strong>Park</strong>", prepared by the Department of Tourism, which outlines the rol eof <strong>Mount</strong> <strong>Carleton</strong> in the Bathurst - St. Quentin recreation corridor :<strong>Mount</strong> <strong>Carleton</strong> has beer designated as a major Resource <strong>Park</strong>, which by definition means :1. a large, multiple-use <strong>Park</strong> ;2. an area exceeding 5,000 acres ;3. a large block of land will be set aside for the enjoyment of outdoor recreation in anatural environment, with only a small portion of the total area, developed formally ;4. fishing will be allowed on a controlled basis ;5. hunting will be allowed under strict control ;6. there will be harvesting of natural resources under controlled supervision ;7. there will be a demonstration of the continuing use of renewable resources ;8. the interpretive program will be an integral part of the park function .Prior to commencement of this report, the following was available :1. A complete natural resource inventory ;2. Air photo mapping ;3. Contour mapping ;4. Interpretive thesis .Valuable information was also obtained from the two lumbering companies who have bee noperating in the area, and the Department of Natural Resources .This report carries out the next stage of the planning process by preparing the conceptua lplan for the development and management of the park .4
Prince.ward !nandCiMeloltetownCart 15r:cton Islandgy1mej/144I nfr‘location planmount carleton provincial parkplan 1
Overall Tourismscheme forNew Brunswick
THE OVERALL TOURISM SCHEME FOR NEW BRUNSWIC KThe New Brunswick <strong>Provincial</strong> <strong>Park</strong>s consisted of a system of roadside camp grounds an dpicnic areas until 1966 . At that time, it was decided :1. to induce private enterprise to continue the development of these facilities ;2. to attempt to develop larger parks concentrating on the province's natural attractions .The concentration on larger parks was strengthened in 1970, and is now co-ordinated with afive year plan for Tourism and Recreation in New Brunswick .<strong>Mount</strong> <strong>Carleton</strong> is one of the projects designed to meet the five year objectives .6
OBJECTIVE S1. To derive the maximum in economic benefits from the tourist industry b ycreating more employment and income opportunities for the people of Ne wBrunswick ;2. To preserve and enhance the natural heritage of the province for the social benefi tof both residents of the province and non-resident visitors .3. To provide outdoor recreation areas in a natural environment for the enjoymen tand benefit of the citizens of New Brunswick and others who wish to use them .4. To establish parks to preserve important or unusual natural features .5. To reserve areas for future use to meet anticipated demands .6. To preserve the natural environment in parks by restricting practices which wouldsignificantly alter the environment ;7. To provide facilities necessary for the well-being and safety of the park visitor an dthe enjoyment of outdoor activities;8. To promote in the park visitor an appreciation of the natural environment and th einspirational enjoyment of nature .9. To develop a park that can be enjoyed during all four seasons .8
DESIGN PRINCIPLE SThe design principles listed below govern the planning program through all phases of design .While the principles will not change, the master plan will be flexible within these guidelines :1. The park should offer a high-quality experience .2. The design should satisfy aesthetics as well as function .3. Land uses should be sympathetic to the park's character, and the physica lcapability of the land .4. Nearby communities and special interest groups should be consulted during th edifferent planning phases .5. A compatible relationship should exist between the elements of the park ;6. Facilities should offer a range of choice to the visitor in terms of degree oforganization and sophistication ;7. Major access to the park should be through one control gate, with fire-contro laccess on the periphery in the remote areas ;8. The internal circulation system should be easily identifiable ;9. The works of both man and nature must possess some quality that evokes an emotiona lresponse .10
-~~ ;Resource InventoryAnalysis
RESOURCE INVENTORY ANALYSISIn order to be able to preserve the ecology, it is vital to understand the natural processe stogether with the existing conditions .This has been accomplished by means of an inventory of the pertinent factors, which whe nanalysed, and correlated, give an understanding of the area, its limitations and its potential .The information source for this data was the various government department reports, as wel las on-site investigation and evaluation .PARK REGIO NThe park comprises of approximately 70 sq. miles, and is located in the Northern Centra lHighlands of New Brunswick .It is essentially a plateau, intricately dissected deep river valleys, with many monadnocks, o risolated peaks of resistant rock, that are generally above 1500 feet in elevation .<strong>Mount</strong> <strong>Carleton</strong>, a monadnock, at 2,693 feet elevation, is the highest peak in the Maritim eprovinces. This plateau is believed to be a peneplain surface, tilted towards the north ,breaking at Chaleur Bay and adjacent lowlands, and reappearing in the highlands of th eGaspe Peninsula .This highland core of the Province contains the headwaters of several major drainag esystems, including the Upsalquitch, the Nepisiquit, and the Tobique systems, as well a snumerous tributaries to the Miramichi . Of these, the Nepisiquit and the Tobique system shave their headwaters within the park boundaries .This entire area is covered by dense forest and is the focal point of the lumber industry i nNew Brunswick .PHYSICAL FEATURES AND EXISTING CHARACTER [Ref. Plan No. 2 ]The primary appeal of the park area is that it is a landscape of mountains, valleys, rivers an dlakes, far removed from any developed areas .This remoteness and general lack of agricultural capability has prevented urbanization in thi sarea .The land at the head of the Nictau Lakes forms a low, open and pleasant space from whic hone readily grasps the impact of the land mass .12
This space extends along the lakes between the mountains and then opens up in a gran dmanner onto a broad area of rolling hills .This large area [approximately 25 square miles] can be appreciated from the top of Moun t<strong>Carleton</strong>. It is entirely surrounded by mountains, ridges and hills .The provincial watershed divides the park, with the Nictau Lakes draining to the Bay ofFundy and the Nepisiquit Lakes to Chaleur Bay .The two lake systems are central within the park boundaries, and lie in the lowest land area ,at elevation 824 ft .They form a visual and physical focus for the park, offering significant opportunities.The largest lake in each chain is deep, clear, with some limited natural beach potential, andare able to sustain active facilities .The smaller lakes are shallow, and ecologically fragile . 'Moose Bogan' is in the latter stage sof eutrophication, following a natural process of filling with silt and vegetation .A similar condition exists in Little Nictau Lake .Despite these similarities, the two systems differ greatly in their overall character due t otheir surroundings . The Nictau Lakes are surrounded by mountains, providing a scenic an ddramatic contrast, whereas the Nepisiquit Lakes string out through the low, primitive are aof the park .Numerous mountain brooks and streams begin in the highlands, flowing down in deep cuts ,under the full canopy of trees, emptying into the lakes . They are very scenic and wild i nnature, providing a habitat for a wide variety of wildlife .Of note are the two bowls on the north-east slopes of the <strong>Mount</strong> <strong>Carleton</strong>/Sagamoo kmonadnock which opens to the north-east . The northern bowl has an elevation drop of1,600 feet and grades from 10 to 50% .Four well-defined deltas are formed where brooks flow into the Nictau Lakes . Twosignificant areas, as shown on plan 2, have been flooded in past years by logging operations ,and are now covered by dead-falls.In summary the park contains mountains, lakes and forest of a boreal or northern ecology .13
Province of New Brunswic kDepartment of TourismHigh Country Researc hand Developmenta division ofMarshall Macklin Monaghan
HISTORY AND ARCHAEALOGY [Ref. Plan No. 3 ]<strong>Mount</strong> <strong>Carleton</strong> was named after the first Lieutenant-Governor of New Brunswick, th eRight-Honourable Thomas <strong>Carleton</strong> [1736-1817] . The Naturalist Range, just to th enorth-east of the park, was named after scientists and naturalists who made expedition sthere. Similarly, the Geologist's Range at the west end commemorate geologists Bailey ,Chalmers, Ellis and Robb .The upper St . John River was "settled" in the 1800's, and gradually the country began to b epenetrated by explorers, searching for food and resources .It is said that during the American Civil War, Union hunters shot moose and cured the hide sin the River at the head of Nictau Lake, before sending them to be tanned for military belt sand leather accessories.It is known that sport hunting had begun in the area by 1896, as outfitters were establishe dat that time .The forest here in the early 1900's was over-mature when logging began . The prevalentspecies were red and white spruce, with some balsam and fir .The spruce budworm reached extreme proportions in 1918-1920, and defoliated the forest ,setting the stage for the forest fire of 1923 . This fire began at 18 mile creek and burne dnorth through the park . A lookout tower was placed on top of <strong>Mount</strong> <strong>Carleton</strong> at that tim eas a preventive measure .The regeneration growth [mostly spruce] was quick ; however, in 1934, another fire swep tthrough from St. Quentin to the south . Regeneration was slow after this fire, resulting in th epresent hardwood and birch stands . This combination is highly fire-resistant and there hav ebeen no fires since .In 1925, the Nictau Fish and Game Club was established and has done much to protect th ewildlife resources in the area . Their existing camps will become an integral part of the park sfacilities .At the head of Nictau Lake are the remnants of a logging bridge, as well as a log-driving dar nwith associated head pond . The spring run-off has enabled the loggers to drive the Tobiqu eRiver to Plaster Rock .Some artifacts, suspected to be of Indian origin, were found, and placed in the Provincia larchives for classification and preservation . The four sites are located on the following plan ,and should be set aside as archaeological sites .14
" :lass wide. " rouitc, " . '' to St lokrr`r'"..:.,..High Country Researc hand Developmenta division ofMarshall Macklin Monagha n
<strong>Mount</strong><strong>Carleton</strong>Provincia l<strong>Park</strong>* ktignk•f'f H66140'alCarrie, Isad,ryOFMSllitc4rp6*1601101itiINin milesJob no .19•725012Province of New BrunswickDepartment of TourismHigh Country Researc hand Developmen ta division ofMarshall Macklin Monaghan4
The cultural artifacts found reinforce tales of an Indian canoe route through the park are ato the St. John River .Local people still trap beaver and fish in the area to supplement their income .GEOLOGY [Ref. Plan No. 4 ]The monadnocks are rounded remnants of once high and jagged mountains . They are madeup of rhyolme volcanic rock which is more resistant to abrasion and weathering than th esurrounding sandstone and shale .Pleistocene glaciation smoothed and rounded the mountains and hills, carving out th esandstone area, leaving glacial outwash deposits of gravel, silt and sand as it retreated .The park area is in the Tobique Geological Zone, a broad belt of Silurian-Devonia nsedimentary and volcanic rocks .The following plan divides up the <strong>Park</strong> into zones of probable mineral occurrence .The greatest probability is where volcanic rock is in contact with the overlying sandstones .Preliminary studies have shown that this area could have commercial quantities of copper ,lead and zinc mineralization .Anomalous concentrations of copper, lead and zinc were found north of <strong>Mount</strong>s Carleto nand Teneriffe. Geophysical anomalies were found south-east of Little Nictau Lake .However, there is no evidence of commercially viable deposits .The Devonian fossil locations shown on the following plan are fossil plant remains ,potentially providing geological interest to visitors and groups, as will the excellen texposures of volcanic rocks .SOILS AND SLOPES [Ref. Plan No. 5 ]The park area, as mentioned in the geological analysis, is of glacial origin .The soil types range from organic muck to glacial till, and from bare rock to undeterminedsoil depths . `The outwash deposits of gravel, sand and silt are predominant in the large broad valle yaround the Nepisiquit Lakes .15
''--<strong>Mount</strong><strong>Carleton</strong>Provincia l<strong>Park</strong>Slopes ,Rlll'i;stet', stores, over, .Province of New Brunswic kDepartment of Touris mHigh Country Researc hand Developmen ta division o fMarshall Macklin Monaghan 5
A preliminary soil analysis, very general in nature, but adequate for purposes of this repor tis shown on the plan . It is prepared on the basis of the soils capability to support agricultur ewhich can correspondingly support a similar degree of intensive park-use . This informatio nwas checked against a more recent survey .The areas designated on the plan as being 'best in park' are less than ideal . They havelimitations due to stoniness and soil infertility, and are generally usable withou tmodifications .The areas designated 'medium' cannot support intensive use and may require sligh tmodifications for development as campground, etc .The 'poor' designation generally means that it can support approximately the sam edevelopment as the 'medium' areas, but to fulfill its needs, it would require modifications .The 'unsuitable' designation delineates areas of soil that are either too shallow, wet, stoney ,or infertile to support uses that require any modification from its natural forestate .The major slopes shown are unsuited to any type of development, or high intensity use wit hthe exception of downhill winter activities .The shaded areas on the plan indicate the degree of suitability of the soils to suppor tcultivation or intensive uses . For example, each zone could support a campground, but i norder to prevent the site from deteriorating in quality, modifications would need to b emade .The darkest shade can support denser campgrounds than the others, with little site work .In the medium shaded area, the camp sites must be of a lower density and some slight sit ework will be required to provide an acceptable environment .FOREST RESOURCE [Ref. Plan No . 6 ]As previously stated, the New Brunswick "Classification of <strong>Provincial</strong> <strong>Park</strong>s" denotes that i na resource park 'the harvesting of natural resources will be allowed under controlle dsupervision, and is intended to demonstrate the continuing use of renewable resources .'In order to determine where harvesting could take place, the forest was mapped accordingto its logging potential [see Plan No. 6] .The darkest shade represents areas that are mature enough to cut at the present time .The medium shade represents areas that will not be ready for another twenty to twenty-fiv eyears .16
./2//.---" \fly ];/<strong>Mount</strong><strong>Carleton</strong>\-n / 1 ( i' , \ I " '- -- ' ', .L-ii, O )Provincia l<strong>Park</strong>.Gardent, .qiIa.I \.nE=gmature. f'orcstY- ZO-Z5ra.4'ronit 014ti4ritskitiff1did-Orr" 4 rvcf-^Uscut-over arras .CorlIfIltrCiiAls 400 -producf~ue areas .o 1/2 2Scale :in milesJune 1972 Job no .19 . 72501Province of New Brunswic kDepartment of Touris mForest Res.ous.c.e....... .High Country Researc hand Developmenta division ofMarshall Macklin Monaghan 6
The lightest shade shows the forest areas that have been recently cut-over, blown down o rburned over in the 1934 fire, (the scars of which are still visible) .The blank areas show the areas that have no potential for commercial harvesting - due t oexcessive grades, inaccessibility, hardwood areas or insufficient tree density .As can be seen from the drawings, the forest regeneration period is extremely short thu smaking the area prime timberland . Lumber companies in the area have been averaging 9cunits/acre .This resource is extremely difficult to harvest economically because of the topography . A smuch as 10% of the park area is impossible to cut .The forestry resource plan indicates that the prime timber is adjacent to the par kboundaries. This will enable harvesting without interfering with the normal park operation .WATER [Ref. Plan No . 7 ]As previously stated, the park's land mass is divided by the provincial watershed divide .The headwaters of many of the streams are located outside the park boundary . In order t oexercise environmental control over these waters, a special zone is proposed . This zon eshould be co-operatively managed by the Department of Tourism and Natural Resources . Itshould prevent any practice or development that could be considered detrimental to th ewater quality .Nictau Lake is characterized by a steep shoreline and an average depth of 35 feet, droppingto 70 feet at a central point .Little Nictau Lake is shallow, 2 to 3 ft ., with an unconsolidated silt bottom . The south-eastend is a fine example of hydrach succession and should be protected, not only for it sinterpretive value, but also for the wildlife which abounds in this area .The first Nepisiquit Lake has steep sloping sides and an irregular bottom . The clear and col dwater averages 20 ft . in depth .A narrow gravel ford separates this lake from the lower lakes which are very shallow[approximately 1'% ft.] ; their bottoms are unconsolidated, These lakes are connected b ygravel runs .As shown on the plan, there are two natural beaches, one being on Nictau Lake, and one o nthe first Nepisiquit Lake .17
Uttk r'qua rtusr ,shalt ow, Lost-4leorryndvisalets by Gamin ,*ow* to bat os Funal4<strong>Mount</strong><strong>Carleton</strong>Provincia l<strong>Park</strong>cu~rop~ied I ,bogs 4. mart as ,ctook A orest .b dap,s ; tS.t+lctSor 410 11 1erSMe .tninOr va7ersNel -* natura` baacjl poienij ,N1/2 2Scale .in mile sJune 1972 Job no .19 .72501Province of New Brunswic kDepartment of Touris mWater.High Country Researc hand Developmenta division ofMarshall Macklin Monaghan 7
These two lakes have the only active recreation potential, as the others are too shallow an dfragile to withstand intensive use .Of interpretive interest are the many beaver ponds, and the mountain brooks .Big Brook, which has a daily migration of trout in the summer to escape the heat of Lak eNepisiquit, has major interpretive interest .An eddy in the Tobique River, known as the Duck Pond, is one of the scenic areas of thi swaterway .WILDLIFE [Ref. Plan No . 8]The wildlife plan shows zones of the habitat's capability to support deer and moose in th epark area .Shaded in brown are known yards, sited and recorded by the Fish and Wildlife Branch o fthe Department of Natural Resources in 1969 .The Caribou are no longer in existence in the area, having been replaced by the white-taile ddeer as 3arly as 1930 .A brief list of mammals would include :lynx ,fisher ,marten ,porcupine ,squirrels ,rabbits .Some examples of bird sitings include :goshawks ,grouse ,owls ,woodpeckers,ravens,thrushes ,warblers ,grosbeaks .Truly a rich variety of wildlife, having great interpretive as well as aesthetic value .18
<strong>Mount</strong><strong>Carleton</strong>Provincia lPar kProvince of New Brunswic kDepartment of Touris mHigh Country Researc hand Developmen ta division ofMarshall Macklin Monaghan
For wintering yards, ungulates need low-lying areas, with food, water and protective shelter .The arrows on the plan indicate possible extensions of those yards that might be required inthe event of development .Biologists from the Fish and Wildlife Branch, have conducted fieldwork in the area and wer eable to find only nine species of fish . The lack of variety in the number of fish, reptiles an damphibians can be attributed to the relatively severe climate and migration barriers such a swaterfalls and big dams.The total number mammal and bird species are as great or greater than any other part of th eprovince. To date, some 100 species of birds, and 30 species of mammals have bee nrecorded .19
_ Sceni cAnalysis
SCENIC ANALYSIS [Ref . Plan No. 9]The scenic quality of the park can be well-appreciated in three basic ways :1. viewing from elevated viewpoints,2. viewing a general area from within ,3. visiting a specific feature .The following plan indicates areas and specific features that would be considered of goo dscenic quality, as well as being potential viewing points . These viewing points are graded ; th elarger the asterisk on the plan, the higher is its potential .The scenic qualities include the contrasts of water, forest, flat topography, mountains ,ridges and long vistas over rolling hills to the horizon .21
<strong>Mount</strong><strong>Carleton</strong><strong>Provincial</strong>Par kProvince of New Brunswic kDepartment of Touris mHigh Country Researc hand Developmenta division ofMarshall Macklin Monaghan
Climate
CLIMAT EThe forests have a boreal, or northern character, due in most part to the long and col dwinters. The average number of frost-free days is only 60, and frost can occur in any mont hof the year .The snow arrives early, around mid-October, and persists until June in the upper reaches .The annual snowfall reaches up to 16 feet at base elevations, and is considerably higher a tupper elevations. Snow accounts for almost one-half of the yearly annual precipitation o fforty inches .Ice stays on the lakes until early May because of the limited frost-free days, yet summe rday-time temperatures rise to over 80 degrees, even though the dawn may be very cool .There is inadequate data to give a more precise picture of the micro-climates, but it is no tuncommon to see mist clouding around the higher peaks while the valleys are in full sun .It is recommended that meteorological recording is begun as soon as possible so that a clea rmicro-climatic record is available .23
MajorEcosystems
MAJOR ECOSYSTEMS [Ref. Plan No. 10]The two major forest fires have had a definite effect upon the resulting vegetation . Th eburned over forest, or fire-origin stands, account for over one half the area of the park, som e23,000 acres, of a total acreage of 43,660 . This forest has regenerated from either of th etwo forest fires into nearly pure forests of hardwoods and white birch at high, drie relevations, and stands of black spruce at the lower and wetter elevations, with some aspe nand poplar . There are some large white pines which escaped the fires .The forest that was not burned, a relic conifer forest, covers approximately 18,000 acres o rless than half of the 43,660 total acreage . The main species are conifers - balsam fir, re dspruce and white pine, with some white birch . The isolated fire-origin stands, in particula rthe peninsula at the northern end of the First Nepisiquit Lake, are basically red pine ; th eother stands contain black spruce and herbs .The next ecosystem is that of rock outcrop, scree and exposed areas of stunted tree growth ,covering approximately 400 acres. The stunted trees are wind-sheared black spruce, whit ebirch accompanied by shrubs and lichens .The major marsh and sedge bogs contain grasses, bordered by alders, red osier dogwood an dwillow. This occupies about 200 acres .The area of standing water - the lake and pond ecosystem, occupies some 1,400 acres, an dflowing waters, brooks, and rivers have an area of about 700 acres .25
<strong>Mount</strong><strong>Carleton</strong>mayor CCOSISte OI S4siaztin 4.4sestl4r,rch, csperj ,l ?.1u.,e rn,drAI C.utit,st,bareci.in •s.tdrllls . Valiot, Webs -.qt)nr rock outcrop I:rose:2:s,MAOF'47 LItIlIs4pe LltlitS i Seeetcsct.. opposite, .Scale :1/2June 1972in milesJob no .19.725012Province of New BrunswickDepartment of Tourismmad0s. cco ens4I.andscaplc unit's,11)5i/ - -- High Country Researc h(' and Developmen ta division o fMarshall Macklin Monaghan 10
LANDSCAPE UNITS [Ref. Plan No. 10 ]These are areas of land that have a uniform condition and, as such, will be classified as alandscape unit .This analysis has been undertaken in order to identify the different major units, and howthey relate to each other as well as to the overall park .These units will provide the basis for determining a general park zoning plan . The method ofselecting these units is based partially on hard data, and partially upon a subjectiv eunderstanding of the site and an appreciation of what constitutes a unit .The following numbers refer to Plan No . 10 and description of each unit begins with th eTobique River Valley .1. The Tobique River Valley possesses a wild and scenic river, and the valley has natura lpotential for road access to the park, as well as for canoe tripping, hiking, and primitivecamp sites .2. The head of Nictau Lake is a level area, with stable soils, condusive to water-oriente duses and activities. The lake shoreline is gravel, and drops off steeply into the water .This unit includes the beginning of the Tobique River, a historical log-driving dam ,head pond and log-crib bridge .3. This unit of shoreline is inaccessible, steep, and made up of boulders . Moderate slopesof till behind it can support any use not requiring level ground .4. An accessible gravel shoreline, dropping off sharply, lends this stretch to limite dwater-oriented activities .5. The <strong>Mount</strong>ain Brook delta is poorly drained, and marshy . The area is filled with logs ,dead trees and collected wood debris .6. This area has moderate slopes near the water's edge, except at the Nictau Fish an dGame Club site, which is level . It is a highly aesthetic area, with internal access . It ha sgreat potential for almost any development not needing level land . The club cam poffers interpretive value, and some of the buildings could be incorporated into th einterpretive program.7. This unit requires ecological protection . It is a shallow spring and stream fed lake ,exhibiting stages of hydrarch succession - the natural in-filling and overgrowing of alake. It is abundant with wildlife . Its best potential is as an interpretive area .8. This marshy section of shoreline is clogged with accumulated logs, dead trees an ddebris .27
9. The peninsula called Indian Arm, forested with a beautiful stand of white birch, i sremarkable for its undulating topography which results in a severe drop to the water . I tis an area of high aesthetic value .10. This unit is a flooded brook delta covered with dead trees and logs .11. There is no real shore in this unit, but only stones, cobbles and gravel . There is a smal llevel space behind it suitable for a non-water oriented activity .12. With moderate slopes to the shore, leaving no fore-shore, this area is well-suited t odevelopment on the till slopes. There is a superior view to <strong>Mount</strong> Sagamook from thisarea .13. The shore zone here is mucky and weeded, and the backshore is a stream valley, wit hmoderate to steep slopes behind it .14. This unit is well-suited to water-oriented activities . There is a gravel fore-shore, and anarrow off-shore, with a natural pool enclosed by a sand pit . There is level groun dbehind it of a size condusive to a major development .15. An upland unit consisting mainly of a ridge of hills, this section acts as a buffe rbetween the park and the land to the north .16. A high plateau, which has been logged over in recent years, this unit has potential for alogging demonstration area, as well as acting as a buffer zone .17. The main access route to the Nepisiquit Lake area is formed by a short valley, low an dheavily forested .18. The First Nepisiquit Lake is basically one unit, 20 feet deep with clear water . It sshoreline is similar to Nictau Lake . There is a very interesting boulder shoreline on th enorth-east side .19. The shallow Nepisiquit Lakes and "Moose Bogan" are separated by a number o fnarrow runs. They are fragile and require protection from intensive use . They are ,however, suitable for passively-oriented activities .20. The broad basin of low rolling hills enclosed by ridges and mountains, is ideally suite dto wilderness activities .21. This unit consists of a ridge of mountains, acting as a visual constraint .28
22. The Nepisiquit River valley is similar to the Tobique River, to the extent that they ar eboth in the same primitive state and are ideally suited to be established as Wild 'Rive r<strong>Provincial</strong> <strong>Park</strong>s .23. A long ridge of hills and mountains, enclosing the basin from the south, forms a buffe rfor the park, and provides for linear activities such as ski touring and hiking .24. In this area, there is gently sloping land, made up of glacial outwash, which has th ecapability of supporting intensive use .25. The eastern slope of the <strong>Mount</strong> <strong>Carleton</strong> monadnock, situated here, is visuall yprominent from the lake area .26. A narrow bowl, formed by a mountain stream is ideal for interpretive use, and offer slimited ski potential .27. A large bowl, with a vertical drop of over 1,600 feet is naturally condusive to ski are adevelopment .28. This unit is the exposed, forested slope of the <strong>Mount</strong> <strong>Carleton</strong> monadnock .29. The upland plateau of <strong>Mount</strong> <strong>Carleton</strong> is basically a barren, stunted, wind-sheare dforest .30. A wide valley floor, forested at the edges, divides the <strong>Mount</strong> <strong>Carleton</strong> monadnock fro m<strong>Mount</strong> Bailey .31. This natural ponding area within the valley floor, is a favourite fawn-dropping area fo rthe white-tailed deer.32. A volcanic ridge, peaked by <strong>Mount</strong> Bailey is of scenic and interpretive value .33. The Mamozekel Valley is a second potential access corridor .29
)evelopment Constraint s:-end Developable Landsvv .
DEVELOPMENT CONSTRAINTS AND DEVELOPABLE LANDS [Ref. Plan No . 11 ]To better understand the full potential of the site, an inventory of the major constraints wa scompiled . These areas, while not suited to active development, offer a wealth of experienc eand education to the park visitor. They should be a part of the park interpretive program .The key to appreciating these areas is to carefully design means by which people can mov ein them without causing any ecological changes .ECOLOGICAL CONSTRAINTSThe ecological constraints shown on the drawing have been ranked according to the densit yof use that they can sustain . For example, a small swamp may seem crowded by th epresence of five canoes ; yet, with the same number of people, the utilization of a boar dwalk over a marsh may significantly decrease the sense of crowding .VISUAL CONSTRAINTSVisual constraints refer to practices which would alter the scenic quality of thesedominantly exposed areas . The areas shaded brown delineate wooded slopes that are visibl efrom the key viewing areas . The darker shade shows highly visible slopes, the lighter shad eindicates the remote, less visible slopes .DEVELOPABLE LAN DThe landscape units that remained without development constraints were then groupe daccording to their capability to support intensive uses, and the related densities .Accessibility to each zone was considered as part of that rating .Thus, the most desirable lands for development which were established as number one o nthe plan, consisted of the west end of Nictau Lake, and landscape units 27, a potentia lski-bowl .The balance of the zones outlined on the plan have decreasing potential to sustain activ edevelopment, even though their capability could be high .31
CtnoJerttiely- tow glen4itl use--tow Ltval ,Province of New BrunswickDepartment of TourismDevelopment constraints1 Developable tiaras .High Country Researc hand Developmenta division ofMarshall Macklin Monaghan
GENERAL PARK ZONING [Ref. Plan No . 12 ]The general park zoning plan was evolved from the natural capability of the land to supportrecreational uses, visual and ecological constraints; utilization of natural resources [referenc edrawing No . 11 ] .Further major influences were accessibility, and the natural, inherent character of the land .The protection and operational management of the park should be based on the zoning pla nand its guidelines .All of the services, facilities and land uses should adhere to the criteria for each zone .It is a permanent guideline for the future, which provides the base for a flexible master plan .As future user needs and demands change, the physical changes to the master plan can b edesigned and implemented according to the criteria of the zoning plan . This will maintain a noverall cohesion to the plan and stay within the natural limits of the land's capability .The implementation of the following guidelines will prevent the major problem facin gto-day's parks : the disastrous problem of overcrowding, the deterioration of the park'sfacilities, vegetation and ecology, and the subsequent dissatisfaction with the par kexperience. [Appendix I I ] .The following plan shows the zoning areas designed for the protection, management an doperation of the park . The divisions fell naturally into the five different classifications .ZONE 1 - MAJOR ACTIVITY ZON E[8.5% of total park area ]This zone includes the most capable and desirable landscape units for high-density use . Thedefinition of this zone allows for the following functions :1. high intensity and high density recreational activities ;2. major day-use areas ;3. permanent high and low density accommodation ;4. seasonal and short-term accommodation ;5. commercial facilities ;6. licensed fishing according to a game management plan ;33
<strong>Mount</strong><strong>Carleton</strong>Provincia l<strong>Park</strong>manor gti v 13 ~OnC .2 50144'41 t+wiralbrt 3011C .3 nataraI scenic. 3orse. .ortit.41, 01 fPt'Cllt one ,5 3one .Salcclive4,0041 remova l rir1t,N,,2Scale :in milesJune 1972 Job no.19 . 72501Province of New BrunswickDepartment of Touris mctay.ecil Ps.rk30045 ,High Country Researc hand Developmenta division ofMarshall Macklin Monaghan12
7 . selective cutting of dead and diseased trees for public safety .The two zone 1 areas, as outlined on the plan, total approximately 3,700 acres .ZONE 2 - GENERAL RECREATION ZON E[9.2% of total area]This zone encompasses a wide variety of physical resources that can be developed an doperated to provide a diversity of recreational experience .There is approximately 4,000 acres, which is slightly larger than Zone 1 .By definition the zone will allow the following functions :1. medium intensity, low density recreational uses ;2. seasonal and short term accommodation ;3. licensed fishing according to a game management plan ;4. timber harvesting will allow for initial cuttings according to a plan designed to reduc econflict with recreational facilities and uses .ZONE 3 - NATURAL SCENIC ZON E[39% of total park area ]This zone protects the scenic areas such as mountain slopes, rivers and other unique natura lareas. It is the largest zone in the park, containing 39% of the total land mass, just ove r17,000 acres.In addition to acting as a buffer to the primitive zones, this area will allow the followin gfunctions :1. low intensity, low density recreation ;2. limited hunting according to a game management plan ;3. strictly managed timber removal in certain areas ;4. general development of passive activities .34
ZONE 4 - GENERAL FOREST ZON E[28.5% of total park area ]Within this zone, recreation would be the least intensively developed . It consists of 28 .5% ofthe land mass, or 12,500 acres and with the proper management techniques will provide th ebulk of the commercial timber removal .It will allow the following functions :1. minimum intensity, minimum density recreation on a controlled basis ;2. hunting according to a game management plan ;3. selective cutting under proper management techniques ;4. wilderness oriented accommodation and activities .ZONE 5 - PRIMITIVE ZON E[14.8% of total park ]This zone is to provide a wilderness recreation experience of a passive nature .Primitive zones should be carefully selected and should be managed for the sole an dunequivocal purpose of maintaining the primitive characteristics .The two zone 5 areas (14 .8% of the park) total 6,400 acres .By definition, the following functions will be allowed in this zone :1. non-intensive, minimum density recreation ;2. controlled access by a permit system ;3. motorized vehicles and machinery for fire protection only .4. The forest will be managed for its primitive characteristics . Selective cutting o fdeseased trees will be allowed for public safety .The zones have been extended beyond the park's boundary in order to protect the par kenvironment visually and aesthetically in key areas . The protection of surrounding land i sensured due to ownership by the crown .35
It is recommended that when consideration is being given to any application for activit ywithin these zones, the decision for use should be based upon the criteria of the respectiv ezones.Each facility and zone should be analysed to determine the maximum capacity and densit yof use. This cannot be done until the master plan has been completed and the total par kfacilities have been located .Utilization beyond this maximum density will result in the deterioration of the physica lenvironment and the experience .If the attendance figures should reach the projected maximums, excess visitors should b egiven apologies, with a full explanation as to why the area is closed .The Control Reservation Service terminal at the entrance, part of a proposed orientatio nstation, will be able to supply alternative locations .36
CONCEPTUAL PLAN [Ref. Plan No. 13 ]The <strong>Park</strong>'s overall character will be that of a year-round active outdoor recreation areawithin a natural environment. There will be two major activity areas developed . These coreareas are the most capable of supporting high density use with a minimum of disturbance tothe total environment .The planning program can be summarized, by way of the development and constraints pla nwhich, in turn, summarizes the inventory and evaluates how the land should be used .The zoning plan outlines the function and criteria of operation regarding the compatibl elandscape units .The conceptual plan will outline the actual compatibility of facilities within each zone .These facilities will not only meet our design principals, but also fulfill the objectives .OVERALL CONSIDERATION SThe facilities to be included in each zone, comply with the following overall considerations :PARK THEME OR MOTI FIt would be contradictory to the inherent character of the land and the basic park objective sto impose a theme or motif upon it, however, sensitivity is essential in the physical design o fstructures and facilities .It is proposed that there should be a subtle, underlying theme to the physical design, whic hdoes not call attention to itself, but which has a definite continuity. The approach to th edesign principles should use contemporary materials, with careful attention to an underlyin gcharacter of rugged wilderness . This consideration should be given to all visual man-madeelements, from the garbage cans to buildings .The graphics system should be designed within this context .NEIGHBOURING COMMUNITIE SThe region, the local towns of St . Quentin and Plaster, the neighbouring communities ofRiley Brook and Nictau will be affected, socially and economically, by the establishment o fa park of this magnitude .They will undergo considerable social change as the region changes from a remote area to aheavily travelled tourist area .38
("-N--,<strong>Mount</strong>/ r'C (i 1, ---'canoe route to Sti-viJec4oltitul .. _hikirss trail e Frnit,111w10aOtisco Frarluoas,'to plane n-bays&r-A - St, 0, ivitg area,hi9ltwoy - rno.lor caesparasiridsbfach . . 4 ews'9s1+ . 'Amy-use.. covered S(}& bridle106torte- camper's store-HteA rlvcr pork -terminifrfi , HOr interprAtivt faiti(ftorlo.)or -use qsaitulsi uptti„yice fi.S.h;Mlire:- booting .scull.*and M WinterpretaGan,-' 11 -I tsmolt marina bOdt-tpirpirts terminal t outu'oik.- in picnic silosboat-in picnic sites.te.t1tinS 30$1e.ratitẹ ..iiins‘,tifnis;oe.-tripping,iccProvince of New Brunswic kDepartment of Touris mHigh Country Researc hand Developmenta division o fMarshall Macklin Monaghan
Thus, the conceptual plan should be presented to these communities, and a suitable liaiso nestablished with them, through which they could voice their comments to the Departmentin the form of briefs .As well, there are several groups whose special interests and activities should be considered .It would be of mutual benefit to the park and the region if co-operative planning of allrecreation facilities and programs were co-ordinated by the Department .The park will provide stabilization of employment on a year-round basis for a considerabl enumber of local people .The towns of Plaster Rock and St . Quentin will become major service cores, supplyin glabour and material goods to the park and its users .In order to capitalize on the large influx of tourist activity expected, the nearb ycommunities will have to develop facilities (shopping, etc .) of high enough quality to appea lto this group .The park will result in improved access roads which will also benefit the towns an dcommunities of the region .ACCESS [Ref. Plan No . 1 ]Access to the park will be primarily by private automobile . The major tourist flow will ente rthe park region from the north-east and north-west by way of the Bathurst-St .Quenti nhighway, with the south tourist traffic passing through Plaster Rock by way of Highwa y385 .Much of the inter-provincial traffic will reach the park access road by highway 385 fro mPlaster Rock and then the existing Mamozekel River Valley road . These roads will meet justinside the park boundaries and a single parkway will be developed as the main and onl yaccess route to the entrance gate .Many people taking winter vacations either prefer, or are compelled to fly, in order to mak ethe vacation possible . Their number is significant enough to warrant airline access . While th epark objectives and design principles do not allow an airport within the boundaries, ther eare several minor airports nearby . One of these should be improved to act as the major ai rterminal for this <strong>Park</strong> and the north-western sector of the province .Further study and consultation with the Department of Transport and Natural Resource swill be required before a definite decision can be made on the air-travel requirements . Underno circumstances could the park area support an airport .39
PARK ENTRANC EThe entrance location was selected for the following reasons :1. to minimize traffic volumes within the park ;2. to provide a single major entrance and control gate ;3. for economic considerations ;4. to facilitate the shortest driving distance from the major markets ;5. to allow for minimum road grades to facilitate year-round operation .The north and south access routes will meet at the west end of the park .As shown on reference plan No . 13, a general park orientation centre will be established ashort distance from the main control gate. This facility should act as a central control fo rpark use, and disseminate information that will give the user an over-all understanding of th epark and its programs.The building should strongly reflect the wilderness setting through design and materials . Thesite development should include adequate parking, hidden from roads and rivers b ytopographic and vegetative screening . The visual aspect and character of this facility is ofutmost importance, taking precedence over driver and vehicular convenience .This facility and its site development will require careful design work as it will form th evisitor's first impression of the park . Land exposure to it will allow the visitor to 'get hi sbearings' and to plan his stay .Exposure to this facility will allow the visitor to 'get his bearings' and to plan his stay .40
VEHICULAR CIRCULATION [Ref . Plan No . 14 ]Vehicular circulation will be kept to a minimum within the park .The road system is simple, with one collector road whose prime function would be to mov ecars within the park .Secondary roads will lead from the collector road to the various functions . Because of th esteep topography, these secondary roads will be, generally, dead-ends .The collector road will connect the park entrance to the two major activity areas and th eNepisiquit Lake tripping terminal .The road system will terminate at this point . Terraced parking lots, hidden by vegetatio nand topography, will store the vehicles while the people cross by footbridge to the primitiv eterminal and associated zone .Service vehicles will continue to use the existing ford .The facilities on the south side of Nictau Lake will be serviced by a one-way road (east t owest) so that the road can remain narrow, reducing the visual impact on the area . Becausethe land slopes steeply to the lake, a two-way road would need to be benched into the slop efor much of this distance, greatly damaging the area. Since the new road will utilize th eexisting logging 'tote' roads which are one-lane wide, expensive and unsightly road widenin gand benching will not be required .In order to further reduce vehicular traffic, other means of circulation will be encouraged .Footpaths and bicycle trails will connect major traffic generators .Consideration should be given to the future of the circulation system . The present syste mshould be the maximum mileage of road envisioned without major changes to th econceptual plan. Should the road system become inadequate, the wilderness character of th epark should not be deteriorated by more roads . Consideration should then be given toleaving private vehicles in storage parking lots near the park entrance while camping vehicle scould continue to use the road system to get to their sites .All other transportation would be by means of an appropriate transportation metho dranging from horse-drawn vehicles in the warm seasons, with private car access to the sk iarea in winter, to a year-round electric mini-rail system . Internal combustion vehicles shouldnot be further encouraged .41
<strong>Mount</strong><strong>Carleton</strong>Provincia l<strong>Park</strong>q~ entrancc <strong>Park</strong>waj.roll€cfor road ,two wa .COIleefOr 1.04,- one s.0a .vlEeccnciarq roocl .Service rs fi+ .e-corrte,dfine - controlaccess points .Na 1/2 2Scale :in milesJune 1972 Job no,19. 72501Province of New BrunswickDepartment of Touris mVehicular Circulation .High Country Researc hand Developmenta division ofMarshall Macklin Monaghan 14
WILD RIVER PROVINCIAL PARK S[<strong>Mount</strong> <strong>Carleton</strong> ]The Department of Tourism has proposed that the Nepisiquit and Tobique Rivers b emaintained as "wild river parks" . We strongly recommend that this proposal be accepted .This type of designation would naturally and sympathetically tie in with the character an dfunction of <strong>Mount</strong> <strong>Carleton</strong> <strong>Park</strong>, while protecting the wilderness state of these two rivers .This linear system would allow canoeing and hiking from <strong>Mount</strong> <strong>Carleton</strong> to Bathurst Mines ,and Riley Brook through a protected wilderness environment.A portage, between the two lake systems, as well as the Wild River <strong>Park</strong> tripping terminal sand outfitters, will be provided within <strong>Mount</strong> <strong>Carleton</strong> . These facilities will be used by the<strong>Mount</strong> <strong>Carleton</strong> visitors and by the users of the Wild River <strong>Park</strong>s .The management of these parks should be such that the wild rivers would be considered a sseparate entities until they reach the protective zones of <strong>Mount</strong> <strong>Carleton</strong> . From there, an dinto the park, they would be considered to be transitional zones, but designed under wil driver park standards, and managed as part of <strong>Mount</strong> <strong>Carleton</strong>, by its staff .43
INTERPRETIVE PROGRAM [Ref. Plan No. 15 ]The interpretive program will be one of the main features of the park . Statistics sho wphenomenal increases in participation of visitors in interpretive programs over the last fiv eyears. This is due to an increasing environmental awareness which has re-awakened acuriosity in nature and the natural process. The instinctive need for outdoor experience i sgrowing as urbanization increases.The prime objective of the interpretive program is to offer an understanding of the overal lnatural make-up of the park area .It should be a program designed to provoke curiosity, sharing of knowledge, and offe rexplanations along with first-hand experience .The visitor should first be introduced to the interpretive program as a whole . This shouldhappen at some central point where the experience could either terminate, or continue i nthe outdoors.The introductory facility should be a part of the major park orientation centre .The park is too large to be adequately serviced by one interpretive centre . Consequently,,three interpretive facilities are proposed :1. the fish and game club site on Nictau Lake ,2. the head of Nictau Lake ,3. The Nepisiquit Lakes fish and game club site ."WILDERNESS" TRAILER CAMPIN GIt is proposed to provide a wilderness type camping experience for self-contained campin gand trailer units.The sites would be unserviced, and developed at a low density of one site in two acres .The area proposed is on the west side of the Mamozekel river . It is accessible by the existingMamozekel road from the head of Nictau Lake. The sites could be developed along theexisting roads that were made originally to haul cut logs from the forest .UNSERVICED CAMPGROUN DA large area of unserviced low-density camp sites will be provided for salf-contained vehiclesand those persons who prefer this kind of facility . They will find an ideal area on a nelevated plateau, near the day-use area on Nictau Lake . Control comfort stations and othe rassociated facilities will be developed in this area .44
<strong>Mount</strong><strong>Carleton</strong>Provincia l<strong>Park</strong>- .- -r LL LL f(~`\ '' flittirAt ris•'t otnithspark 4rOndtiC.111fd‘Jtt ..LN0 1/2Scale :in mile sJune 1972 Job no .19. 72501Province of New BrunswickDepartment of Touris mrstelr•fsretivdt PI n.High Country Researc hand Developmenta division ofMarshall Macklin Monaghan 15
GROUP CAMPIN GThese sites will require at least five acres, and will be for special interest groups such a sschool classes, scouts, etc . There should be several group campgrounds including a genera lgroup campground at First Nepisiquit Lake, and several specialized group camps, whic hwould be situated near the handicraft school on Nictau Lake and the fossil site .These facilities will be allowed in some of the more fragile areas of the park as they ar eeasier to control . Permanent group lodging will also be available at the interpretive natura lscience school and the village core .Two of the sites will be developed for year-round camping, catering to snowmobile club setc. in the winter .Each facility will cover a specific area of the park .It is proposed that the existing facility on Nictau Lake becomes the headquarters for th einterpretive program, in conjunction with an "Interpretive and Natural Science School" .This facility would include :1. Research facilities ;2. Educational facilities ;3. Offices and administration ;4. Display areas ;5. The Natural Science school ;6. Short and long-term accommodation ;7. Central kitchen area .45
The Natural Science School could offer :1. Instruction on a daily basis ;2. Summer school sessions ;3. Facilities for special group field trips ;4. Classes to train interpretive guides for the provinces parks .Thus, the school could be an integral part of the interpretive program, offering instructio nin interpretation and the natural sciences .The interpretive facility at the Head of Nictau Lake will basically be an information centr efor the hiking and interpretive trails, in that area . This would include information for th eTobique River .This facility will be a part of the proposed camper's core in the orientation zone .The interpretive facility at the Fish & Game Club site at the Nepisiquit Lakes will utiliz esome of the existing cabins there . It will be a part of the primitive area tripping terminal .46
This will be the interpretive facility for the primitive area . It will offer :1. guided interpretation walks ;2. overnight accommodation ;3. outfitting ;4. terminal for Nepisiquit River .Areas of Special Interpretive Value are as follows :1. Pinnacle of <strong>Mount</strong> <strong>Carleton</strong> ;2. Alpine pond south of <strong>Mount</strong> Head ;3. Ponds at the head of Bald <strong>Mount</strong>ain Brook ;4. Landslide on the flank of <strong>Mount</strong> Sagamook ;5. Scree and Plateau of Sagarnook <strong>Mount</strong>ain ;6. Summit of <strong>Mount</strong> <strong>Carleton</strong> ;7. The site of the Nictau Fish and Game Club ;8. Indian Arm ;9. Little Nictau Lake ;10. Indian portage between the two lake systems ;11. Dry Brook to Ponds on Caribou Brook ;12. Red Pine Stand, First Nepisiquit Lake .Note: This area has been recommended to be reserved under the !BP-CT program [1971] .[International Biological Program Conservation of Terrestrial Environments] .13. Lower stretches of Big Brook ;14. "Moose Bogan", the lowermost Nepisiquit Lake ;15. Western flank of <strong>Mount</strong> Teneriffe ;47
16. Small Islet, in Nictau Lake ;17. Part of the north-western shore of Nictau Lake where Indian artifacts were located .Special interpretive areas 16 and 17 should be treated as special protected areas .The interpretive program should be established and implemented by a full-time naturalist ,with a background in forestry, ecology and applied science or general biology, so that h ewill be able to make resource decisions, implement the program, and implement on-goin gresearch, a mandatory part of the program .HANDICRAFT SCHOO LThis facility offers instruction in handicrafts and the creative arts to the park visitor .Generally, the participation lasts more than one day, for it has proven to be a very popula rfacility .It should be developed on the cluster concept of several small buildings grouped around a narea to form a central open space, so that classes can move out of doors . It requires a quietplace, isolated from active recreational activities .It is proposed that the handicraft school be located on the most westerly area of th eNepisiquit Lakes as shown on the Conceptual Plan [reference drawing No . 13] .The most suitable log cabins could be moved from the Fish and Game Club's Nepisiqui tcamp. These cabins will not only be used for education as proposed, but also as sleepin gaccommodation for those individuals and groups wishing to take extended courses .It is suggested that this facility be operated within established principles laid down by th edepartment's handicraft branch .SERVICED CAMPGROUND SThere will be six serviced campgrounds capable of handling approximately 500 units . Theyare located in the following areas, [see reference drawing No . 16] .1. Campground A Nictau Lake Activity Zone .2. Campground B Nictau Lake Activity Zone .3. Campground C Nictau Lake Activity Zone .4. Campground D Nictau Lake Activity Zone .48
5. Campground Caribou Brook Active Zone .6. Campground Nepisiquit Lakes .The major camping area will be at the head of Nictau Lake, and will be developed on 66 5acres of land with a 4 units per acre design principle .These sites will all be developed on elevated plateau's, and will offer a rewarding view of th elake, with minimal disturbance of the shoreline .The winterized campground associated with the ski area will offer "ski-to ski-from" site sadjacent to the trails .These sites will be the most significant in terms of facilities and conveniences . The prim epurpose of this area is to accommodate long-term winterized camping units .The most remote service campground will be on the Nepisiquit Lakes. Every effort will bemade to limit this site to groups or individuals on extended stay, thereby reducing vehicula rtraffic through the park . -TENTING ZONE SThere should be at least two organized walk-in tenting zones, with vehicles parked on th eperimeter. Campers will enter the zones on foot . The maximum number of sites should b etwo to the acre .The first of the zones is proposed for the area near the mouth of the Tobique River and i san integral part of the Nictau Lake activity area .The other site is on the eastern shore of the first Nepisiquit Lake . [reference drawing No .13] . Central comfort stations and other supporting facilities will be developed in thes eareas .PRIMITIVE CAMPIN GThe intent is to provide a solitary experience for canoeists, hikers and riders .Zones will be established in the north-east corner of the park for primitive camping i nvalleys, near fresh water . They will be for the overnight needs of interior recreationists . Th emaximum density should be one site per one hundred acres . These areas will be reached b yfoot path, with individual primitive campsites and shelters along it . An entrance-exit permitsystem will be implemented in this area for the safety of campers .Both individual and small groups of sites should be developed .49
WINTERIZED CAMPGROUN DSelected campgrounds should be winterized to offer year-round camping. Those areas bestsuited to winter use would be at the ski area, at First Nepisiquit Lake, as well as some of th eprimitive sites for ski-tourers, snowshoers, and snowmobilers .VIEWIN GViewing areas, scenic walks and photographic stations will be a major attraction of the park .A comprehensive trail and road network will be developed for potential areas . Viewing area sand photographic stations will be developed in such key areas as :1. <strong>Mount</strong> <strong>Carleton</strong> Summit ;2. Head <strong>Mount</strong>ain ;3. Sagamook <strong>Mount</strong>ain ;4. Indian Arm ;5. Tobique River ;6. Lower Nepisiquit Lakes .The proposed ski lift will be operated in the summer and fall months as scenic rides. The firetower will be restored as a significant viewing point .TOLL ROA DIt is proposed to develop the access road to the peak of <strong>Mount</strong> <strong>Carleton</strong> into a scenic tol lroad . It will be a secondary road, providing vehicular access to the more gentle souther nslopes of the <strong>Mount</strong> <strong>Carleton</strong> massif . A walking trail, part of the integrated trail network ,will provide access to the peak of <strong>Mount</strong> <strong>Carleton</strong> from the parking at the end of the road .BOATIN GCanoeing, sailing, and row boats will be encouraged . Power boats with internal combustio nengines will be restricted to emergency and control use . Boats powered by small electri cmotors will be allowed .Both lake systems and the associated rivers will have major outfitter terminals . Thesefacilities will have boat launching ramps, docks and other related aquatic facilities .These facilities should be kept small in scale, and integrated with the surrounding facilities .A number of other small docking areas, and beaches will be required on both the Nictau an dNepisiquit Lakes .50
Careful control will be kept on boats entering the lower Nepisiquit Lake chain as these lake sare extremely difficult to swim in since they are shallow and the bottom is unconsolidated .Persons entering the primitive area will be encouraged to take qualified guides .DAY-USE AREA SBecause the park is remote from major urban centres, the anticipated demand for day-us efacilities will come from people in the local region and people staying in the park . Som eday-use demand is anticipated from passing tourists, who will spend part of a day at Moun t<strong>Carleton</strong> .In order to meet the day-use demand and to capitalize on the two potential beaches, tw omajor day-use facilities will be developed . These facilities will be associated with th ebeaches, and will be supplemented by a minor day-use area on Indian Arm, which will be i nconjunction with the interpretive centre and natural science school .The major day-use area on Nictau Lake [reference plan No. 16] will be the high-densityarea, because of its location and the land capability to support it .51
The following facilities will be offered there :1. a natural sand-spit enclosed swimming area ;2. sandy beaches ;3. central comfort station ;4. supporting beach facilities ;5. picnic area ;6. major facilities for group picnicking ;7. several unobtrusive, small, parking lots .The minor day-use area on Indian Arm [reference plan No . 16] will be related to the majorinterpretive centre and natural science school across the river .In order to utilize this aesthetic area, the density and number of facilities must be kept to aminimum, in keeping with the low capability of the land .This area should provide :1. dispersed picnic sites;2. a walking trail to appreciate the area ;3. interpretive display in the area ;4. access by trail and footbridge to the interpretive centre and natural science school ;5. unobtrusive parking for day-use of this area as well as for the interpretive centre an dschool .The second major day-use area will be developed in association with the natural beach o nthe south shore of First Nepisiquit Lake, [reference plan No: 13] .Because of its remote location and the desirability of providing an alternate facility t oNictau Lake, this will be a medium density facility .52
The facilities offered will include :1. a sand beach and related support facilities ;2. a medium density picnic area with some group picnicking facilities.3. an unstructured games area .SCUBA DIVIN GAn area on the north shore of Nictau Lake [reference plan No .should be set aside for, scuba diving and aquatic interpretation .13], is condusive to, an dThis area will require protection from conflicting activities, underwater trail markers, adiving platform and a building for the support facilities .BICYCLIN GAs previously stated, it is proposed to develop other means of transportation, than th eprivate car .Two bicycle rental depots will be developed, one in each of the major activity areas .network of paths will be constructed, linking most of the facilities .AThese trails will lead through some of the more fragile areas of the park allowing th eparticipants to fully evaluate the ecology of this large area .Consideration will be given to extending this trail network from the park through th eproposed Wild River areas to places such as Plaster Rock and Bathurst Mines .CROSS-COUNTRY SKIING AND SNOWSHOEIN GThe deep snowfall, long winter season and rolling terrain through wilderness forest, offe rexcellent potential for ski-touring and snowshoeing. The summer foot paths and hiking trail swill be used .A professionally designed course for competitive meets is recommended in addition to th erecreational trails. Consideration could also be given to initiating a yearly snowsho echampionship for the Province of New Brunswick, which could expand to a national event i finterest warrants it .These activities, plus other associated winter activities, should centre on the village cor ewhere possible .53
NICTAU LAKE - MAJOR ACTIVITY AREA [Ref. Plan No. 16 ]This is one of the two high density areas. It includes four serviced campgrounds, varying i nsize and proximity to the water and beach areas . There is one unserviced campground on anelevated plateau for self-sufficient units, and finally a walk-ii tenting zone .The major day-use area is centred around a large beach, which is made up of a natural san dspit and enclosed pool . Because the area is enclosed, swimming will be protected and wate rtemperatures will be higher than in other portions of the lake .An orientation zone is proposed at the head of Nictau Lake . This area will include acampers' store, day-use and interpretive core and an unstructured games area . An outfitte rand tripping terminal for the Tobique River will also be incorporated in this area .Associated with this facility will be a boat launch, well-screened from the adjacen tarchaeological site .In keeping with a low-key theme for the park as well as for historical interest, the log-drivin gdam and logging bridge [for pedestrian use only] should be refurbished . The bridge shoul dbe strong enough to carry emergency vehicles . The refurbished dam should have a fishladder pedestrian access, and be able to regulate the level of Nictau Lake .The roads have been relocated so that all activities and facilities have access to each othe rand the lake without having to cross the road network . An authentic covered bridge i sproposed for the main road crossing of the Tobique River. The interpretive station will bethe hub of a comprehensive trails system in this area .54
fain cd(tr cto1 road ;-to Minor Jots-usg oraa ,~iNast, fki ertil etnctai, 4c. ctfuryesttepisi'afflakcs , erd primi4fvc3one; interpretive facj<strong>Mount</strong>Carleto nProvincia l<strong>Park</strong>pirkc;,,, tots .troi(s .dr4teeoLOeitA{ sire n ofitre etrti}ecls .stun boet' L144attd outfitters .Lorieniotion 3oete ,.eom'in3 sfor .minor intsrpretiut Sacifitywild rivcrpark terminal.rcfttrbished hi4eriat 1o ~j,,driving dam and (os r~lgc,f0'onc(ary roa4 ,fe! 4csnlC tot( road#a the peak : of nitCqr fe-ton,c arstre ,f o t 1 tfenanceNa 40a eaoScale :in feetFebruary 1972 Job no.19 72501Province of New Brunswic kDepartment of Touris mNic au- LaL ; Majoraaivity cirea ,High Country Researc hand Developmenta division o fMarshall Macklin Monaghan 16
CARIBOU BROOK - MAJOR ACTIVITY ARE AThis second major activity area is shown diagrammatically on reference plan No . 17 .It is located approximately in the centre of the park, at the base of <strong>Mount</strong> Head .The focal point of this major activity area is a four season village, centrally located betwee nthe two main recreational facilities - the ski area and the golf course .The area is envisioned as a small-scale pedestrian village which will combine commercia lfacilities such as ski shop, laundromat, general stores, restaurants, cafeterias, hotels and bar sand other related functions, with high-density accommodation of various types .This accommodation will be designed to suit a full range of tastes and financial means . Th eactual size of the village core will be determined in the master planning phase .A winterized campground will be developed adjacent to the ski area .The golf course and ski area will be closely related to the village .<strong>Park</strong>ing and service routes will be centrally located below grade . Some surface parking wil lbe necessary on terraced lots on the periphery of the village .The ski area, with a vertical drop of over 1,600 ft ., has the potential of being one of th emajor ski areas in north-eastern America . It will be comparable to Mont Tremblant, MontSte. Anne, and Sugarloaf in the state of Maine .One major advantage that the area enjoys is the extremely long and dependable ski season .A host of associated winter recreational activities, such as ice-boating, ice-fishing, skating ,cross-country skiing, tobogganing, snowmobiling, etc . will establish the park as a winte rvacation area, creating a demand for the proposed accommodation and related functions .The golf course will be the major summer facility .is an integral part of the total park concept .It partially justifies the village core, whic hThe golf course must be a complete 18 hole course of the highest calibre to ensure it ssuccess.It is proposed that permanent, long-term accommodation be developed adjacent to th enorth-western section of the course .A number of other summer recreational activities, such as the scenic aerial lift, will centre i nand around the village area .55
Main coMet a road, to 1'`lictw L4LS, 4arras, orisntation lone, carn99roundSpark exit .useyarnd<strong>Mount</strong><strong>Carleton</strong>secondary road ,t o n ow lakelp,interpretive. cerrtrhandicraft schoo lf f714u tcn4nae teatrt,Provincia l<strong>Park</strong>NProvince of New BrunswickDepartment of Touris m"Major activitj area ;at Caribou BrookHigh Country Researc hand Developmen ta division o fMarshall Macklin Monaghan17
ski atva . vil~aaya surfm4 area .d- ~q~in{railwn~ar9rouH:Ai r L~ canoeJ,orte .Vn%35e core 0--s",0pOr area . . _natural 300100 . golf courseIon term ,au~nn,o4ation,major activity area, at caribou brook .
HUNTING, FISHING AND GUIDING TERMINAL SThe inventory drawings have outlined an abundance of wildlife in the park area . This can beattributed to two major factors :1. The area's remoteness and suitable environment ;2. Fish and Game control programs as enforced by the Nictau Fish and Game Club an dthe Department of Natural Resources .The protection of the wildlife resources is paramount . It is mandatory to implement durin gthe transition period a comprehensive wildlife management program .This plan should be developed by the wildlife department of Natural Resources with majo rinput from the Department of Tourism .The park user will be informed at the orientation area as to the game controls within th epark .As the park is being developed as a year-round resource area, fishing and hunting wil lbecome major functions during the spring and fall seasons .The two tripping terminals will be considered at the base areas for guided fishing trips . Th eNepisiquit camps will also act as the major hunting terminal due to their central location i nregard to the hunting zones .HIKIN GBeyond what has been mentioned under the Interpretive Program, preliminary contacts hav ebeen made by the Planning and Research branch to link up park hiking trails to existingnational and international trails .Establishment of the Wild River Scenic <strong>Park</strong>s would contribute about 90 miles in wildernes sto such a system .56
PLANNING PROCEDUR EThis report outlines the conceptual planning stage for <strong>Mount</strong> <strong>Carleton</strong> <strong>Provincial</strong> <strong>Park</strong> .Upon the approval and acceptance of this report, the following planning steps ar erecommended :1 . Consultation Stage - discussion and "feed-back" from :1. other government departments ;2. affected communities ;3. interested individuals and special interest groups .2 . Refined Conceptual Plan - performing any required adjustment sand modifications to the conceptual plan .3 . Master Planning Stage .4 . Economic Analysis .5 . Detail Design Stage - preparation of architectural and engineering working drawings .6 . Construction - design implementation .58
CONCLUSION SThe process of building <strong>Mount</strong> <strong>Carleton</strong> will extend over a period of some 15-20 years . Th epark could be operative as early as 1974 if the planning process proceeds on a regula rschedule .While it might be possible to initiate modest operation in 1973, the need to establish theimage of a major operation requires that considerable development be performed whic hwould rule out operation until the 1974-1975 season .The scope of development will require considerable funding from a number of governmen tdepartments. The conceptual plan has been developed to encourage both public and privat einterests to invest in hotels and other related facilities .The choice of investors should be handled by public tendering of any facilities that could b econcessioned .One could conclude that the development of <strong>Mount</strong> <strong>Carleton</strong> will result in the following :A] Preservation and enhancement of the natural environment of the <strong>Mount</strong> <strong>Carleton</strong> Are aof the province for the benefit of both resident and non-resident visitors.B] Derivation of maximum economic benefit from an ever increasing tourist industr ywhile creating more employment and investment opportunities for the people of th eprovince .C] Provision of extensive year-round recreational facilities for the people of Ne wBrunswick, and thereby encouraging them to spend their disposable income within th eprovince .D] Extension of the established tourist season from 4 to 12 months as well as an extensio nof the length of stay of non-resident tourists .E] Achieving within the park visitor an understanding and appreciation for th eenvironment .For all of the benefits and attractions of the <strong>Mount</strong> <strong>Carleton</strong> <strong>Provincial</strong> <strong>Park</strong>, there aresurprisingly few, if any, adverse effects . Contrary to the effects of other industries ,recreation does not contribute to pollution of the air, contamination of lakes, nor does i tencourage depletion of natural resources .60
Appendices
APPENDIX IPARK PHILOSOPHYA philosophical decision is required as to the role a park should play in society in order t odetermine .the goals and objectives which will form guidelines during the more detaile ddesigning stages of that particular park .Social change goes on constantly, and at present we are experiencing a substantial upheava lin social beliefs, concepts and attitudes of society in general . Citizens react to developmentand proposals which do not include their desires or needs, by forming protest groups. Thegeneral public is becoming well educated, so that communities have well-qualified thinker sand leaders who are aware of social issues, and realize that an organized group can add apositive input into developments beyond that which previously went through the channel sof their elected officials . People in today's society form all kinds of groups, because the yshare a special interest . These groups are capable of contributing to meaningful recreation ,and can enrich a park's program and facilities . Many of their activities are of interest to th egeneral public, and it may be possible for them to offer instruction and demonstrations intheir particular field, as well as to co-ordinate facilities and programs between the park an dthe community .The future of parks is difficult to assess ; if we can predict how our society will evolve, w ecan gain an insight into the future of parks . Sociological studies indicate the following socia lchanges to the end of the century .people are becoming more mobile ;young people at present have different needs, and the . number joining the alternateculture will increase, [parks directors in the United States have expressed difficulty i nknowing how to deal with complaints lodged against the caravans of young people i ncampers who come to the parks] ;there is a general move of the labour force towards service industries ;population is increasing ;people are living longer ;our society is now in transition from an industrial to a post-industrial society, meanin ga possible further increase in leisure time .For recreation and park purposes, we should consider the following results :a larger population with available leisure time will require an increase in park areas an dimproved access routes ;62
active involvement in work will decrease, and man's human drive for achievement wil ltend to seek satisfaction in achievement in such areas as sports and games, in creativ earts, handicrafts, photography, hobbies, etc . ;the long winter season will become important in terms of recreational pursuits, becaus eleisure opportunities will be available at all seasons ;the elderly will need more active and passive recreation facilities ;there will be an increased need for cultural and educational facilities, even to the poin tof education in the management of leisure time ;means will need to be found to allow voluntary public participation in the park' smanagement and maintenance, because in densely populated areas citizens ar equestioning policies and uses of parklands .APPENDIX I IDESIGN CONSIDERATION SThe provision of facilities should lend grace to the environment, provide mental stimulation ,and be sympathetic to the capability of the land . This includes recognizing the potentia lassets in a land-use or feature that may initially seem to be a liability. Their potential can beused to add to the entire complex . For example, a swamp can be thought of as a restriction ,or, conversely, as a resource ; for wildlife observation, and an enlightening new environmentto walk through and understand .Many other countries are experiencing overcrowding in their present parks, and land fo rrecreation is becoming extremely scarce . We must accordingly make the best use of ou rparklands .Wise land use planning is essential ; there is no longer the abundance of land and resourcesfor whimsical or preconceived ideas in site design .Appropriate relationships should exist between the elements of a park complex . Theseinclude the natural elements, man, wildlife, use areas, structures and circulation patterns .These elements should be designated to compatible land units that have the capability t osupport them in the appropriate pattern .The limitations and potentials of the site must be identified and evaluated, broken up int oland-units of uniform condition, and a purpose assigned to each land unit .63
The people are the cause and the benefactors of a park . At <strong>Mount</strong> <strong>Carleton</strong>, leisure-oriente dman will be introduced into a boreal ecology, and this will be a new factor in the natura lprocess there .The design must relate people to the park, and the park to the people . The design synthesi smust establish that balance between such that physical and natural processes are no tinterrupted . The balance must be maintained for the foreseeable future . Where there is aconflict between man's needs and nature's needs, man must give way initially in order t owin in the long term by having a park resource quality that does not deteriorate .Man's needs are next in priority, above maintenance and operational needs . If the needs ofmaintenance machinery and operations become more obvious to the visitor than his ow nneeds, the park experience becomes impersonal and less satisfactory .Experience has shown that many needs can be appropriately reflected by offering a variet yand mix of facilities and experiences. This affords a range of choices ; degrees o fsophistication, organization, density, challenge, participation, and mental exercise . Th esocial profile of the visitors to the park should be used to set the parameters of the ranges .The site design must satisfy aesthetics and function . It must work . The dollar value must bethe best in terms of hard cash, balanced by an input into its measurement which include sthe value of aesthetics, human needs, and quality . . . in short, all factors that contribute t othe well-being of the changed ecology - man and nature. At the present state of the art, it i svery difficult to evaluate these factors in terms of dollars, but intuitively we all ca ndetermine the relationship between a degree of quality and its cost . This must be a majo rfactor that occurs during the design process . -Public facilities that serve large numbers of people require a circulation system that i scondusive to desire lines - a simple and easily interpreted route system . They should be fre eof obstructions, follow a logical, well-defined route . This minimizes the decisions the drive rhas to make, so that he can enjoy the experience, and get to his destination readily .<strong>Park</strong> visitors are showing an increasing environmental curiosity, and seek out informatio nand experiences to learn and appreciate nature. To this end there should be an extensiv einterpretative and educational program, to explain and reveal the natural processes an dhistory of the area . This program should also include a facility to accommodate the growin ginterest and participation in the creative arts, where people can work in a natura lenvironment .The establishment of a park affects any nearby community both economically and socially .Local residents will use the park facilities more frequently than other visitors ; however, it i slikely tha. t ,visitors will supply a large source of livelihood for the communities ; there shoul dbe an attempt to coordinate future plans and facilities with those communities .64
CREDITSThe following departments, firms and individuals have been . instrumental in aiding our firmin the development of this report .Department of Tourism :Research & Planning Branc hEngineering & Construction Branc hDepartment of Natural Resource sFish & Wildlife Branc hMineral Resources Branc hFraser Companies Ltd .Consolidated Bathurst Ltd .Mr. R .S. MacLaggan - Deputy Minister, Department of Tourism .Mr. J.K. McKay - Director, Research & Planning, Department of Tourism .Mr. R . Rowe - Director, Engineering & Construction, Department of Tourism .Mr. K.H . Diechmann - Interpretive Planner, Department of Tourism .Mr. K.K. Langmain65


