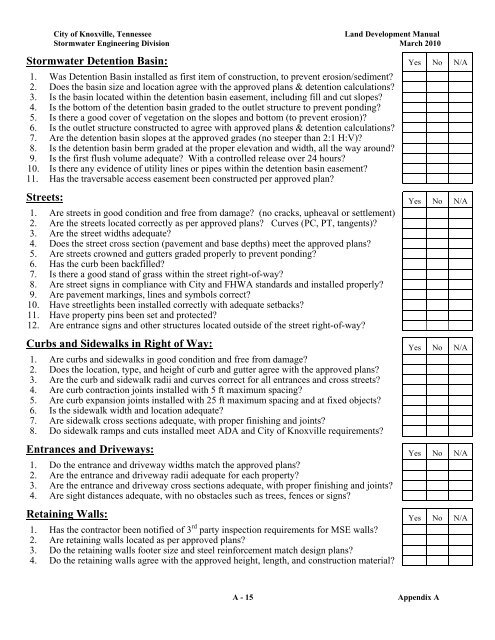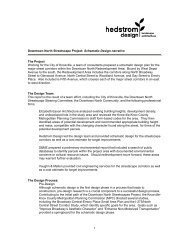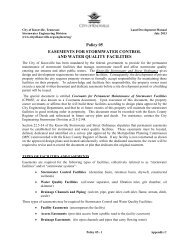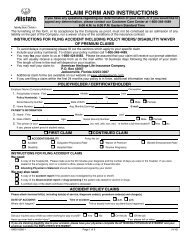Form G - Site Inspection Checklist - City of Knoxville
Form G - Site Inspection Checklist - City of Knoxville
Form G - Site Inspection Checklist - City of Knoxville
You also want an ePaper? Increase the reach of your titles
YUMPU automatically turns print PDFs into web optimized ePapers that Google loves.
<strong>City</strong> <strong>of</strong> <strong>Knoxville</strong>, TennesseeLand Development ManualStormwater Engineering Division March 2010Stormwater Detention Basin: Yes No N/A1. Was Detention Basin installed as first item <strong>of</strong> construction, to prevent erosion/sediment?2. Does the basin size and location agree with the approved plans & detention calculations?3. Is the basin located within the detention basin easement, including fill and cut slopes?4. Is the bottom <strong>of</strong> the detention basin graded to the outlet structure to prevent ponding?5. Is there a good cover <strong>of</strong> vegetation on the slopes and bottom (to prevent erosion)?6. Is the outlet structure constructed to agree with approved plans & detention calculations?7. Are the detention basin slopes at the approved grades (no steeper than 2:1 H:V)?8. Is the detention basin berm graded at the proper elevation and width, all the way around?9. Is the first flush volume adequate? With a controlled release over 24 hours?10. Is there any evidence <strong>of</strong> utility lines or pipes within the detention basin easement?11. Has the traversable access easement been constructed per approved plan?Streets: Yes No N/A1. Are streets in good condition and free from damage? (no cracks, upheaval or settlement)2. Are the streets located correctly as per approved plans? Curves (PC, PT, tangents)?3. Are the street widths adequate?4. Does the street cross section (pavement and base depths) meet the approved plans?5. Are streets crowned and gutters graded properly to prevent ponding?6. Has the curb been backfilled?7. Is there a good stand <strong>of</strong> grass within the street right-<strong>of</strong>-way?8. Are street signs in compliance with <strong>City</strong> and FHWA standards and installed properly?9. Are pavement markings, lines and symbols correct?10. Have streetlights been installed correctly with adequate setbacks?11. Have property pins been set and protected?12. Are entrance signs and other structures located outside <strong>of</strong> the street right-<strong>of</strong>-way?Curbs and Sidewalks in Right <strong>of</strong> Way: Yes No N/A1. Are curbs and sidewalks in good condition and free from damage?2. Does the location, type, and height <strong>of</strong> curb and gutter agree with the approved plans?3. Are the curb and sidewalk radii and curves correct for all entrances and cross streets?4. Are curb contraction joints installed with 5 ft maximum spacing?5. Are curb expansion joints installed with 25 ft maximum spacing and at fixed objects?6. Is the sidewalk width and location adequate?7. Are sidewalk cross sections adequate, with proper finishing and joints?8. Do sidewalk ramps and cuts installed meet ADA and <strong>City</strong> <strong>of</strong> <strong>Knoxville</strong> requirements?Entrances and Driveways: Yes No N/A1. Do the entrance and driveway widths match the approved plans?2. Are the entrance and driveway radii adequate for each property?3. Are the entrance and driveway cross sections adequate, with proper finishing and joints?4. Are sight distances adequate, with no obstacles such as trees, fences or signs?Retaining Walls: Yes No N/A1. Has the contractor been notified <strong>of</strong> 3 rd party inspection requirements for MSE walls?2. Are retaining walls located as per approved plans?3. Do the retaining walls footer size and steel reinforcement match design plans?4. Do the retaining walls agree with the approved height, length, and construction material?A - 15Appendix A



![Schedule of Events [PDF] - City of Knoxville](https://img.yumpu.com/51401946/1/190x245/schedule-of-events-pdf-city-of-knoxville.jpg?quality=85)


![Minority, Women & Small Business Directory [PDF] - City of Knoxville](https://img.yumpu.com/49148460/1/190x245/minority-women-small-business-directory-pdf-city-of-knoxville.jpg?quality=85)
![Recycling [PDF] - City of Knoxville](https://img.yumpu.com/48349830/1/190x146/recycling-pdf-city-of-knoxville.jpg?quality=85)


![Proposed Tax Sale 10 Properties [PDF] - City of Knoxville](https://img.yumpu.com/46964937/1/190x245/proposed-tax-sale-10-properties-pdf-city-of-knoxville.jpg?quality=85)

![ADA Complaint Form [PDF] - City of Knoxville](https://img.yumpu.com/38890556/1/190x245/ada-complaint-form-pdf-city-of-knoxville.jpg?quality=85)
![Hotel Occupancy Privilege Tax Form [PDF] - City of Knoxville](https://img.yumpu.com/38769973/1/190x245/hotel-occupancy-privilege-tax-form-pdf-city-of-knoxville.jpg?quality=85)


