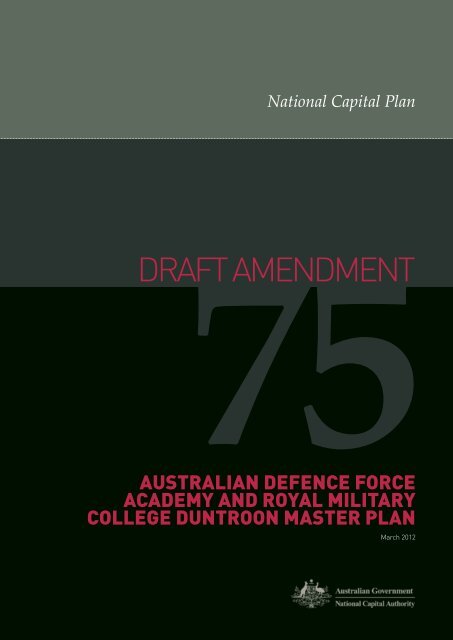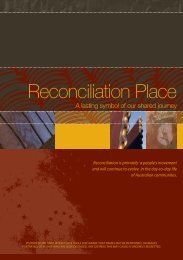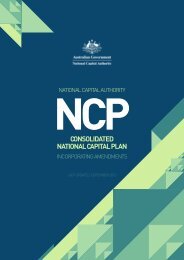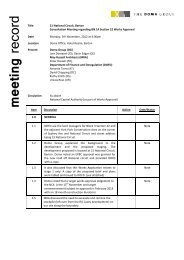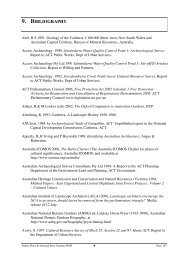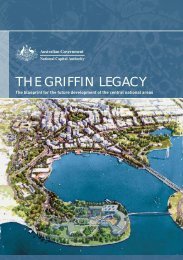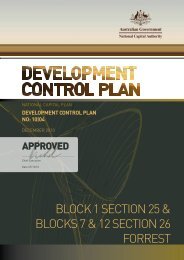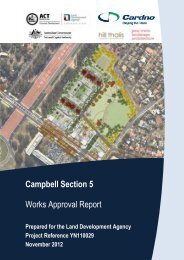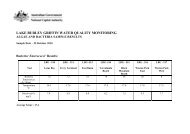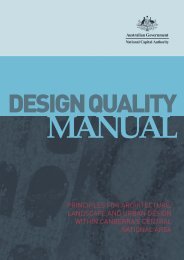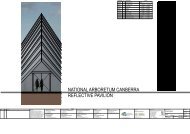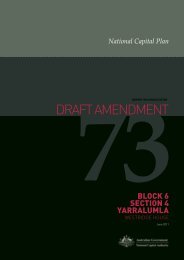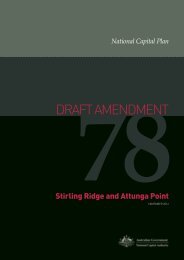DA75 ADFA Duntroon Master Plan - the National Capital Authority
DA75 ADFA Duntroon Master Plan - the National Capital Authority
DA75 ADFA Duntroon Master Plan - the National Capital Authority
You also want an ePaper? Increase the reach of your titles
YUMPU automatically turns print PDFs into web optimized ePapers that Google loves.
IntroductionThe <strong>National</strong> <strong>Capital</strong> <strong>Authority</strong> (NCA ) is established under <strong>the</strong> Australian <strong>Capital</strong> Territory(<strong>Plan</strong>ning and Land Management) Act 1988 (<strong>the</strong> Act). The current <strong>National</strong> <strong>Capital</strong> <strong>Plan</strong> (<strong>the</strong><strong>Plan</strong>) came into effect on 21 January 1990. In accordance with <strong>the</strong> Act, <strong>the</strong> NCA is requiredto keep <strong>the</strong> <strong>Plan</strong> under constant review and to propose amendments to it where necessary.The object of <strong>the</strong> <strong>Plan</strong> is ‘to ensure Canberra and <strong>the</strong> Territory are planned and developed inaccordance with <strong>the</strong>ir national significance.’ The <strong>Plan</strong> identifies matters of national significancein <strong>the</strong> planning and development of Canberra and <strong>the</strong> Territory. These are:»»The pre-eminence of <strong>the</strong> role of Canberra and <strong>the</strong> Territory as <strong>the</strong> <strong>National</strong> <strong>Capital</strong>.»»Preservation and enhancement of <strong>the</strong> landscape features which give <strong>the</strong> <strong>National</strong> <strong>Capital</strong>its character and setting.»»Respect for <strong>the</strong> key elements of Walter Burley Griffin’s formally adopted plan forCanberra.»»Creation, preservation and enhancement of fitting sites, approaches and backdrops fornational institutions and ceremonies as well as <strong>National</strong> <strong>Capital</strong> Uses.»»The development of a city which both respects <strong>the</strong> environmental values and reflectsnational concerns with sustainability of Australia’s urban areas.Within <strong>the</strong> framework of this legislative object or goal, key objectives of <strong>the</strong> <strong>Plan</strong> are to:»»Recognise <strong>the</strong> pre-eminence of <strong>the</strong> role of Canberra and <strong>the</strong> Territory as Australia’s<strong>National</strong> <strong>Capital</strong>;»»Fur<strong>the</strong>r develop and enhance a Central <strong>National</strong> Area which includes <strong>the</strong> ParliamentaryZone and its setting and <strong>the</strong> main diplomatic sites and national institutions, as <strong>the</strong> heartof <strong>the</strong> <strong>National</strong> <strong>Capital</strong>;»»Emphasise <strong>the</strong> significance of <strong>the</strong> main approach routes and avenues;»»Respect <strong>the</strong> geometry and intent of Walter Burley Griffin’s formally adopted plan forCanberra;»»Maintain and enhance <strong>the</strong> landscape character of Canberra and <strong>the</strong> Territory as <strong>the</strong>setting for <strong>the</strong> <strong>National</strong> <strong>Capital</strong>;»»Protect <strong>the</strong> undeveloped hill tops and <strong>the</strong> open spaces which divide and give form toCanberra’s urban areas;»»Provide a plan offering flexibility and choice to enable <strong>the</strong> Territory Government properlyto fulfil its functions; and»»Support and promote environmentally responsible urban development practices.The purpose of this amendment is to replace <strong>the</strong> existing <strong>Master</strong> <strong>Plan</strong> for <strong>the</strong> Royal MilitaryCollege <strong>Duntroon</strong> (RMC) with a <strong>Master</strong> <strong>Plan</strong> for both RMC and <strong>the</strong> Australian Defence ForceAcademy (<strong>ADFA</strong>). A new <strong>Master</strong> <strong>Plan</strong> for both sites will guide <strong>the</strong> future planning, design anddevelopment of RMC and <strong>ADFA</strong> as long term military training establishments.Draft Amendment 75 to <strong>the</strong> <strong>Plan</strong> (set out in Part 2 – <strong>National</strong> <strong>Capital</strong> <strong>Plan</strong> - Draft Amendment 75– Australian Defence Force Academy and Royal Military College <strong>Duntroon</strong> <strong>Master</strong> <strong>Plan</strong>) has beenprepared in accordance with section 23 of <strong>the</strong> Act.5 <strong>National</strong> <strong>Capital</strong> <strong>Plan</strong> » Draft Amendment 75 » Australian Defence Force Academy and <strong>Duntroon</strong> <strong>Master</strong> <strong>Plan</strong>
Figure 1 – Site locationBELCONNENÜLEGENDCANBERRACENTRALMAJURAArea Subject toDraft AmendmentWESTONCREEKWODENVALLEYJERRABOMBERRALIMESTONE AVENUEANZAC PARADEANZAC PARKCONSTITUTION AVENUEPARKES WAYKINGS AVENUEBLAMEYMENINDEEDRIVECRESCENTRUSSELLD RIVECOBBYSTREETVASE YWHITE CRESCENTCRESCENTFAIRBAIRN AVENUENORT HCOTTMORSHEAD DRIVEDRIVEDRIVENORTHCOTTGENERAL BRID GES DRIVEBRU CHEPLANT ROADRO ADDAIRY RO<strong>ADFA</strong>IRBAIRN AVENUEHOPKINS DRIVEMONARO HIGHWAYMAJURANOMAD DRIVEBELTANA ROADROADKALLAROO ROADCATALINADRIVEMAJURA ROADDA 75 - LOCALITY MAP7 <strong>National</strong> <strong>Capital</strong> <strong>Plan</strong> » Draft Amendment 75 » Australian Defence Force Academy and <strong>Duntroon</strong> <strong>Master</strong> <strong>Plan</strong>
8 <strong>National</strong> <strong>Capital</strong> <strong>Plan</strong> » Draft Amendment 75 » Australian Defence Force Academy and <strong>Duntroon</strong> <strong>Master</strong> <strong>Plan</strong>1.3 Environment and Heritage1.3.1 HeritageThe following places of heritage significance are located within <strong>the</strong> boundaries of RMC and<strong>ADFA</strong> 1 :RMC Conservation AreaThe RMC <strong>Duntroon</strong> Conservation Area is listed on <strong>the</strong> Commonwealth Heritage List (CHL). TheConservation Area covers approximately 15 hectares of <strong>the</strong> central area of RMC, including <strong>the</strong>Parade Ground and associated cadet precinct, <strong>Duntroon</strong> House and Gardens.The Conservation Area is set in tiers on <strong>the</strong> eastern slopes of Mount Pleasant, providing <strong>the</strong>setting for military ceremonies, parades, social, commemorative, religious, teaching and someresidential functions of <strong>the</strong> institution.RMC has historical significance as Australia’s first military college since Federation and asCanberra’s first major institution. The RMC <strong>Duntroon</strong> Conservation Area displays RMC’s majorstages of <strong>the</strong> development that led <strong>the</strong> facility to becoming Australia’s leading military college.The Campbell Estate buildings adapted for college use, along with <strong>the</strong> officer’s residences inHarrison and Parnell Streets remain from <strong>the</strong> first development area. A second developmentstage, when RMC was re-established in 1937, is demonstrated by <strong>the</strong> Parade Ground andAssociated Buildings. Later period features of <strong>the</strong> campus such as <strong>the</strong> memorial stones andChangi Chapel demonstrate <strong>the</strong> significant role of <strong>Duntroon</strong> graduates and Australia haveplayed in major wars.It should be noted that individual buildings or locations within <strong>the</strong> RMC <strong>Duntroon</strong> ConservationArea are also listed individually on <strong>the</strong> CHL. These include <strong>Duntroon</strong> House and Garden, ChangiChapel and <strong>the</strong> ANZAC Chapel of St Paul, Parade Ground and Associated Buildings Group, andindividual residences and sheds.1.3.2 EnvironmentA preliminary archaeological assessment of <strong>the</strong> <strong>ADFA</strong> site by ERM in 2008 found that <strong>the</strong> site asa whole “has a no to low archaeological potential to contain Aboriginal sites with moderate or goodscientific heritage values.”An archaeological assessment of RMC undertaken by Navin Officer in 2008 noted fourIndigenous heritage sites. The sites are not listed on <strong>the</strong> CHL.A number of threatened and significant flora and fauna species, and ecological communities,have been identified on <strong>the</strong> main <strong>ADFA</strong> campus. Open space areas north of Fairbairn Avenuealso provide valuable habitat areas for significant fauna species. These include Box-Gum GrassyWoodland and Natural Temperate Grasslands, Rutidosis leptorrhynchoides (Button Wrinklewor),Tympanocryptis pinguicolla (Grassland Earless Dragon), Synemon plana (Golden Sun Moth) andDelmar impar (Striped Legless Lizard).1The information for each heritage place has been sourced from <strong>the</strong> Australian Heritage Database.The full citations can be found in <strong>the</strong> Australian Heritage Database athttp://www.environment.gov.au/cgi-bin/ahdb/search.pl
1.4 Explanatory Statement1.4.1 Purpose of <strong>the</strong> Draft AmendmentThe purpose of this amendment is to replace <strong>the</strong> existing <strong>Master</strong> <strong>Plan</strong> for <strong>the</strong> RMC with a<strong>Master</strong> <strong>Plan</strong> for both <strong>the</strong> RMC and <strong>ADFA</strong>. A new <strong>Master</strong> <strong>Plan</strong> for both sites will guide <strong>the</strong>future planning, design and development of RMC and <strong>ADFA</strong> as long term military trainingestablishments.1.4.2 Existing <strong>National</strong> <strong>Capital</strong> <strong>Plan</strong> ProvisionsRMC and <strong>ADFA</strong> are located within <strong>the</strong> Central <strong>National</strong> Area (CNA), as identified in Figure 13 TheCentral <strong>National</strong> Area (<strong>Duntroon</strong>, <strong>ADFA</strong> & Campbell Park) of <strong>the</strong> <strong>Plan</strong>. Figure 13 identifies <strong>the</strong> landuse policy for <strong>the</strong> site as ‘Community Facility’ (Figure 2).The <strong>Plan</strong> requires <strong>the</strong> preparation of <strong>Master</strong> <strong>Plan</strong>s for a number of major sites within <strong>the</strong> CNA,including both RMC and <strong>ADFA</strong>. The existing RMC <strong>Master</strong> <strong>Plan</strong>, which forms Appendix T1 of <strong>the</strong><strong>Plan</strong>, was incorporated into <strong>the</strong> <strong>Plan</strong> through Amendment 3 (approved on 6 July 1993). Althougha <strong>Master</strong> <strong>Plan</strong> was prepared for <strong>ADFA</strong> in 1997, it was never incorporated into <strong>the</strong> <strong>Plan</strong>.The majority of <strong>the</strong> RMC and <strong>ADFA</strong> site is located within <strong>the</strong> Designated Areas of <strong>the</strong> <strong>Plan</strong>(Figure 3), and <strong>the</strong>refore <strong>the</strong> NCA has <strong>the</strong> detailed planning responsibility, including <strong>the</strong> approvalof any works, for <strong>the</strong> site. The most north-eastern portion of <strong>the</strong> site is not currently withinDesignated Areas.9 <strong>National</strong> <strong>Capital</strong> <strong>Plan</strong> » Draft Amendment 75 » Australian Defence Force Academy and <strong>Duntroon</strong> <strong>Master</strong> <strong>Plan</strong>
10 <strong>National</strong> <strong>Capital</strong> <strong>Plan</strong> » Draft Amendment 75 » Australian Defence Force Academy and <strong>Duntroon</strong> <strong>Master</strong> <strong>Plan</strong>Figure 2 <strong>National</strong> <strong>Capital</strong> <strong>Plan</strong> Figure 13 The Central <strong>National</strong> Area (<strong>Duntroon</strong>,<strong>ADFA</strong> & Campbell Park)CAMPBELL6664A.D.F.A.Campbell ParkOffices67Royal Military College119120DUNTROON6211811867Community FacilityDefence InstallationRuralRoad67Adjoining Central <strong>National</strong> Map AreasArea Subject to AmendmentRefer to Appendix H for Design and Sitting conditionswhich apply to all blocksNote: Office (up to a maximum of 55,000m gross floor area)is permitted land use for Campbell Park OfficesFigure 13The Central <strong>National</strong> Area(<strong>Duntroon</strong>, <strong>ADFA</strong> &Campbell Park)
Figure 3 Current Designated AreasÜ0 250 500MetresDesignated AreasArea Subject to Draft AmendmentLocation: M:\Projects\<strong>National</strong> <strong>Capital</strong> <strong>Plan</strong>\DA_75\DA_75_ExistingDes_Area.mxd11 <strong>National</strong> <strong>Capital</strong> <strong>Plan</strong> » Draft Amendment 75 » Australian Defence Force Academy and <strong>Duntroon</strong> <strong>Master</strong> <strong>Plan</strong>
12 <strong>National</strong> <strong>Capital</strong> <strong>Plan</strong> » Draft Amendment 75 » Australian Defence Force Academy and <strong>Duntroon</strong> <strong>Master</strong> <strong>Plan</strong>1.4.3 Effect of <strong>the</strong> Draft AmendmentThe current land use policy of <strong>ADFA</strong> and RMC, identified as ‘Community Facility’ in Figure 13The Central <strong>National</strong> Area (<strong>Duntroon</strong>, <strong>ADFA</strong> & Campbell Park), will be amended to ‘DefenceInstallation’ to more accurately reflect <strong>the</strong> use of <strong>the</strong> sites.Designated Areas will be extended to cover <strong>the</strong> entirety of <strong>the</strong> RMC and <strong>ADFA</strong> sites. The NCA will<strong>the</strong>n have <strong>the</strong> detailed planning responsibility (including <strong>the</strong> approval of works) for both sites.The existing master plan for RMC at Appendix T1 of <strong>the</strong> <strong>Plan</strong> will be replaced with a master planfor both RMC and <strong>ADFA</strong>.1.5 Draft Amendment ProcessThe process for making an amendment to <strong>the</strong> <strong>Plan</strong> is outlined in Figure 4.Figure 4 Outline of <strong>the</strong> Draft Amendment ProcessWHAT HAS BEEN DONEProposal by <strong>the</strong> NCA of a draft amendment to <strong>the</strong> <strong>Plan</strong>▼CURRENT STATUSPublic consultation on a draft amendment▼WHAT IS NEXTSubmission to MinisterAction by MinisterParliamentary scrutinyExpiration of disallowance period
1.6 Public ConsultationThe NCA welcomes written comments on <strong>National</strong> <strong>Capital</strong> <strong>Plan</strong> Draft Amendment 75 –Australian Defence Force Academy and Royal Military College <strong>Duntroon</strong> <strong>Master</strong> <strong>Plan</strong> frominterested individuals and organisations as part of <strong>the</strong> consultation process. All responsesreceived will be considered before Amendment 75 is submitted to <strong>the</strong> Minister for RegionalAustralia, Regional Development and Local Government in accordance with <strong>the</strong> provisions of <strong>the</strong>Act.Copies of Draft Amendment 75 are available from:www.nationalcapital.gov.au<strong>National</strong> <strong>Capital</strong> <strong>Authority</strong>Ground Floor, Treasury BuildingKing Edward TerracePARKES ACT 2600Between 8.30am and 5pm Monday to Friday<strong>National</strong> <strong>Capital</strong> ExhibitionBarrine DriveCommonwealth ParkBetween 9am and 5pm Monday to Friday, and 10am and 4pm weekendsA public information session will be held on 11 April 2012, from 5:30 pm to 7:00 pm at <strong>the</strong><strong>National</strong> <strong>Capital</strong> <strong>Authority</strong>, Griffin Room, Ground Floor, Treasury Building, King Edward Terrace,PARKES, ACT 2600Written submissions on Draft Amendment 75 are invited until close of business on 17 May 2012and should be forwarded to:Mr Andrew SmithChief <strong>Plan</strong>ner<strong>National</strong> <strong>Capital</strong> <strong>Authority</strong>GPO Box 373CANBERRA ACT 2601Email draft.amendment@natcap.gov.auOr delivered by hand to <strong>the</strong> NCA office at:Ground Floor, Treasury BuildingKing Edward TerracePARKES ACT 2600Fur<strong>the</strong>r information on Draft Amendment 75 is available from Rebecca Sorensen by telephoneon (02) 6271 2888 or email draft.amendment@natcap.gov.au.Permission to disclose name and addressIn accordance with <strong>the</strong> Information on Privacy Principles under <strong>the</strong> Privacy Act 1988 regarding<strong>the</strong> handling of personal information, <strong>the</strong> NCA seeks agreement to publish <strong>the</strong> name andaddress of each submitter, or <strong>the</strong> principal submitter, with <strong>the</strong>ir submission in <strong>the</strong> ConsultationReport and <strong>the</strong> Public Submissions Table which will be made available on <strong>the</strong> NCA website.When making a submission, please indicate whe<strong>the</strong>r you agree or disagree to your name beingpublished toge<strong>the</strong>r with <strong>the</strong> information being published.13 <strong>National</strong> <strong>Capital</strong> <strong>Plan</strong> » Draft Amendment 75 » Australian Defence Force Academy and <strong>Duntroon</strong> <strong>Master</strong> <strong>Plan</strong>
14 <strong>National</strong> <strong>Capital</strong> <strong>Plan</strong> » Draft Amendment 75 » Australian Defence Force Academy and <strong>Duntroon</strong> <strong>Master</strong> <strong>Plan</strong>Part 2 <strong>National</strong> <strong>Capital</strong> <strong>Plan</strong>IntroductionÜAmendment 75 - Australian Defence ForceAcademy and Royal Military College <strong>Duntroon</strong><strong>Master</strong> <strong>Plan</strong>The <strong>National</strong> <strong>Capital</strong> <strong>Plan</strong> is amended by <strong>the</strong> following:a. Amend Figure 3 Designated Areas with <strong>the</strong> following:0 250 500MetresDesignated AreasLocation: M:\Projects\<strong>National</strong> <strong>Capital</strong> <strong>Plan</strong>\DA_75\DA_75_AmendedDes_Area.mxd
Part One – Principle, Policies and Standards, Designated Areas,Special RequirementsChapter 1 The Central <strong>National</strong> Areab. Delete Figure 13 The Central <strong>National</strong> Area (<strong>Duntroon</strong>, <strong>ADFA</strong> & Campbell Park) and replace with<strong>the</strong> following:Campbell ParkOfficesCAMPBELL6667119118Community FacilityDefence InstallationRuralRoad64A.D.F.A.Royal Military College120DUNTROON1186767Adjoining Central <strong>National</strong> Map AreasArea Subject to Amendment62Refer to Appendix H for Design and Sitting conditionswhich apply to all blocksNote: Office (up to a maximum of 55,000m gross floor area)is permitted land use for Campbell Park OfficesFigure 13The Central <strong>National</strong> Area(<strong>Duntroon</strong>, <strong>ADFA</strong> &Campbell Park)15 <strong>National</strong> <strong>Capital</strong> <strong>Plan</strong> » Draft Amendment 75 » Australian Defence Force Academy and <strong>Duntroon</strong> <strong>Master</strong> <strong>Plan</strong>
16 <strong>National</strong> <strong>Capital</strong> <strong>Plan</strong> » Draft Amendment 75 » Australian Defence Force Academy and <strong>Duntroon</strong> <strong>Master</strong> <strong>Plan</strong>Administration and Implementationc. Amend <strong>the</strong> <strong>Plan</strong> to recognise consequential changes of Amendment 75 to page numbers,section titles and contents page.Appendix T1: Royal Military College <strong>Duntroon</strong> <strong>Master</strong> <strong>Plan</strong>d. Delete <strong>the</strong> existing Appendix T1 and replace with <strong>the</strong> following:Detailed Conditions of <strong>Plan</strong>ning, Design and DevelopmentPurposeThis <strong>Master</strong> <strong>Plan</strong> has been prepared to guide <strong>the</strong> future planning, design and development of<strong>the</strong> Royal Military College (RMC) and <strong>the</strong> Australian Defence Force Academy (<strong>ADFA</strong>) as militarytraining establishments.The SiteRMC and <strong>ADFA</strong> are located approximately 3.5 kilometres south-east of <strong>the</strong> Canberra city centre.The two facilities share a common boundary and toge<strong>the</strong>r occupy a total area of approximately231 hectares.The site is surrounded by Mount Pleasant to <strong>the</strong> north-east and separated from <strong>the</strong> suburbs ofCampbell and <strong>the</strong> Russell offices to <strong>the</strong> west by a bushland ridge which forms a physical barrier.To <strong>the</strong> north-east is open land used for grazing. Canberra Airport is located to <strong>the</strong> east and <strong>the</strong>Molonglo River and Jerrabomberra Wetlands are located to <strong>the</strong> south of <strong>the</strong> site.The <strong>ADFA</strong> campus occupies approximately 52 hectares of land, with a fur<strong>the</strong>r 54 hectareslocated north-east of Fairbairn Avenue comprised of playing fields and grazing land. The current<strong>ADFA</strong> campus was designed and planned in <strong>the</strong> early 1980s, as <strong>the</strong> primary tertiary institutionfor <strong>the</strong> Australian Defence Force and was officially opened on 11 December 1986.RMC comprises a site area of approximately 125 hectares. RMC provides military training for allpotential Army General Service Officers (GSO). RMC also undertakes <strong>the</strong> military component oftraining for army cadets at <strong>ADFA</strong>. The original homestead was constructed on site in 1833 and<strong>the</strong> College, <strong>Duntroon</strong>, as it was <strong>the</strong>n known, was established in 1911.Vision and objectivesRMC and <strong>ADFA</strong> will continue to provide premier academic and military facilities and meet <strong>the</strong>academic and military training needs for <strong>the</strong> Australian Defence Force for <strong>the</strong> foreseeablefuture.Both Institutions represent a vital element of Canberra’s role as <strong>the</strong> national capital andare included as Designated Areas of <strong>the</strong> <strong>National</strong> <strong>Capital</strong> <strong>Plan</strong>. RMC is <strong>the</strong> only Army officertraining facility in Australia, and, given its historical significance, sense of tradition and heritagecharacter, is an important representation of Army presence in <strong>the</strong> national capital. <strong>ADFA</strong> is <strong>the</strong>centre for tertiary education for <strong>the</strong> Australian Defence Force (ADF) and educates approximately30% of all Officer cadets within <strong>the</strong> tri-services of <strong>the</strong> ADF.Objectives in achieving <strong>the</strong> <strong>Master</strong> <strong>Plan</strong> vision are:
»»To encourage shared use facilities, located centrally to both <strong>ADFA</strong> and RMC;»»To achieve greater efficiency and increased flexibility in buildings and infrastructure toreflect changing uses;»»To consolidate housing within existing residential areas;»»To maintain and enhance sporting and recreational facilities to meet <strong>ADFA</strong> and RMCneeds; and»»To conserve and manage significant natural and cultural heritage values.Guiding PrinciplesThe site is located within <strong>the</strong> Central <strong>National</strong> Area and a high quality of planning anddevelopment should be achieved within a design context appropriate to its location.<strong>Plan</strong>ning for RMC and <strong>ADFA</strong> is to be based on an integrated and sustainable approach to futureuse and development of both sites. Improved integration between <strong>the</strong> two sites and greateropportunities for shared use of facilities are expected outcomes.The <strong>Master</strong> <strong>Plan</strong> is to facilitate upgrading domestic, academic and recreational facilities toensure that <strong>the</strong>y meet contemporary military and academic training needs and comply withcurrent access, health and safety standards.The urban design values of RMC and <strong>ADFA</strong> are to be recognised, protected and enhancedas an integral component of future development. In particular, <strong>the</strong> urban composition thatincorporates <strong>the</strong> Headquarters Building, Morshead Drive and <strong>the</strong> Fairbairn Avenue Entry (<strong>the</strong>‘Gun Gates’) is to be recognised for its significance to <strong>the</strong> urban character of RMC.Development is intended to occur in a manner consistent with <strong>the</strong> principles of water sensitiveurban design incorporating integration of stormwater treatment into <strong>the</strong> landscape, protectionof water quality (particularly in relation to <strong>the</strong> Molonglo River and its tributaries), and reductionof run-off and peak flows.ConstraintsThe Constraints Map (Figure 1) provides a context for <strong>the</strong> <strong>Master</strong> <strong>Plan</strong> and describes <strong>the</strong> primaryplanning issues to be considered with respect to development of <strong>the</strong> site. Significant constraintsare illustrated on <strong>the</strong> Constraints Map (Figure 1) and are described below.Environmental constraintsSeveral areas of vegetation and potential fauna habitats listed under Australian Governmentenvironment legislation occur on site. These include:»»White Box – Yellow Box – Blakely’s Red Gum Grassy Woodland and Derived NativeGrassland (including Leucochrysum albicans var. tricolor (Hoary Sunray);»»Natural temperate Grassland of <strong>the</strong> Sou<strong>the</strong>rn Tablelands of NSW and <strong>the</strong> Australian<strong>Capital</strong> Territory, including habitat for several threatened fauna species).HeritageThe RMC <strong>Duntroon</strong> Conservation Area is listed on <strong>the</strong> Commonwealth Heritage List. Individualbuildings or locations within <strong>the</strong> RMC <strong>Duntroon</strong> Conservation Area are also listed individuallyon <strong>the</strong> Commonwealth Heritage List. These include <strong>Duntroon</strong> House and Garden, Changi17 <strong>National</strong> <strong>Capital</strong> <strong>Plan</strong> » Draft Amendment 75 » Australian Defence Force Academy and <strong>Duntroon</strong> <strong>Master</strong> <strong>Plan</strong>
18 <strong>National</strong> <strong>Capital</strong> <strong>Plan</strong> » Draft Amendment 75 » Australian Defence Force Academy and <strong>Duntroon</strong> <strong>Master</strong> <strong>Plan</strong>Chapel and <strong>the</strong> ANZAC Chapel of St Paul, Parade Ground and Associated Buildings Group, andindividual residences and sheds.Airport generated constraintsThe nor<strong>the</strong>rn portion of <strong>ADFA</strong> is affected by constraints generated by its proximity to CanberraInternational Airport, including:»»Areas of high aircraft generated noise (High Noise Corridor) – residential developmentand o<strong>the</strong>r noise sensitive land uses would be restricted in this area; and»»The Airport Obstacle Limitation Surface (AOLS) – height limitations apply to all forms ofdevelopment within areas affected by this constraint.Figure 1: Constraints <strong>Plan</strong>
Development guidelines1. Land use1.1 The <strong>Master</strong> <strong>Plan</strong> drawing (Figure 2) divides <strong>the</strong> site into zones that correspond to primarypurposes within <strong>the</strong> overall function of <strong>the</strong> facility as a military training and academic institution.Likely land uses which are permissible within each zone are listed in Table 1.Figure 2: Zone map19 <strong>National</strong> <strong>Capital</strong> <strong>Plan</strong> » Draft Amendment 75 » Australian Defence Force Academy and <strong>Duntroon</strong> <strong>Master</strong> <strong>Plan</strong>
20 <strong>National</strong> <strong>Capital</strong> <strong>Plan</strong> » Draft Amendment 75 » Australian Defence Force Academy and <strong>Duntroon</strong> <strong>Master</strong> <strong>Plan</strong>Table 1: Permissible likely uses within PrecinctsPrecinct Primary purpose Permissible likely usesOperationalSupport PrecinctThe provide areas for buildingsor infrastructure for personnelsupporting key capability functions.This precinct is intended to providefacilities for a Defence Installation andScientific Research Establishment.Base SupportPrecinctTo provide areas for activitiesassociated with <strong>the</strong> generaloccupation and function of anestablishment or facility, withoutadversely affecting operational oroperational support activities.This precinct is intended to providefacilities for a Defence Installation.Support activities that would beappropriate for this precinct wouldinclude Community Facility, CommunityProtection Facility, Child Care Centre,Indoor Recreation Facility, OutdoorRecreation Facility and Personal ServicesEstablishment.Domestic Precinct To provide areas for activitiesassociated with <strong>the</strong> domesticfunctions of an establishment orThis precinct is intended to provideResidential and Social/CommunityFacilities.facility, without adversely affectingoperational, operational support orbase support activities.Open SpacePrecinctTo provide buffers betweenincompatible internal and externalactivities; to enable conservationand/or enhancement of land withsignificant environmental values;and to avoid land being targeted forfuture development on land that isunsuitable for such purposes.This precinct is intended to providefacilities for a Defence Installation(training and recreation equipment),Landscape Buffer and Open Space.FutureDevelopmentPrecinctTo identify larger parcels ofdevelopable land that can facilitate<strong>the</strong> future expansion of activitieswithin <strong>the</strong> base or establishment.This precinct applies to uncommitted landand is to be retained for <strong>the</strong> future uses of<strong>the</strong> Defence Installation.1.2 New developments with potential to provide services, recreational or community facilities toboth <strong>ADFA</strong> and RMC should generally be located within <strong>the</strong> vicinity of General Bridges Drive.1.3 Priority should be given to land uses which strongly relate to <strong>the</strong> academic and militarytraining functions of <strong>the</strong> sites.2. Urban design, building height and setback2.1 New buildings, site works and landscape treatment shall complement and enhance <strong>the</strong>existing facilities with special emphasis on three areas:»»The RMC <strong>Duntroon</strong> Conservation Area;»»The Main Entry to RMC <strong>Duntroon</strong> from Morshead Drive (“The Badge Gates”); and»»The Entry from Fairbairn Avenue (“The Gun Gates”).2.2 All new work in <strong>the</strong> RMC <strong>Duntroon</strong> Conservation Area is to be consistent with <strong>the</strong> existing
character in scale and by use of materials, treatment of facades and landscape works.2.3 A limit of three storeys applies to all new buildings at RMC and four storeys at <strong>ADFA</strong> tomaintain consistent scale of built form and protect <strong>the</strong> amenity of neighbouring buildings.2.4 New residential buildings (excluding Live In Accommodation (LIA)) shall be a maximum oftwo storeys in height. New residential buildings should generally be consistent with <strong>the</strong> heightof existing residential development and be designed to protect <strong>the</strong> amenity of neighbouringbuildings.2.5 Where <strong>the</strong> development site abuts an existing dwelling or LIA, sufficient spatial separationshould be provided to ensure <strong>the</strong> development does not adversely impact on residential amenity.2.6 The siting and location of new development should be compatible with external land usesand set back 20 metres from arterial roads (Morshead Drive and Fairbairn Avenue) to provide alandscape buffer.3. Landscape3.1 A landscape structure is to be devised which adds to <strong>the</strong> legibility of <strong>the</strong> site by reinforcing<strong>the</strong> identity of each precinct, establishing pedestrian links and a hierarchy of vehicle circulation.3.2 The open area of land along <strong>the</strong> ridgeline adjacent to General Bridges Drive will remain as alandscape buffer between RMC and <strong>ADFA</strong>. No buildings shall be constructed within this zone.3.3 Strong vegetative screening is to be maintained along Morshead Drive adjacent to <strong>the</strong>Operational Support Zone.3.4 Landscape treatment of <strong>the</strong> perimeter areas is to be compatible with <strong>the</strong> adjacent landuse, <strong>the</strong> adjacent road and <strong>the</strong> quality and character of <strong>the</strong> existing landscape. The perimeterlandscape treatment must be a minimum of 20 metres wide, measured from <strong>the</strong> road verge(except where constrained by existing conditions).3.5 The landscape treatment and <strong>the</strong> urban design elements (portals, etc) of <strong>the</strong> Main Entry(‘The Badge Gates’) to RMC should reflect <strong>the</strong> formal, prestigious role of <strong>the</strong> College. Theplanting of <strong>the</strong> entry avenue is to be of a formal, deciduous character, similar to <strong>the</strong> RMC<strong>Duntroon</strong> Conservation Area.3.6 The Fairbairn Avenue (‘The Gun Gates’) entry, from Fairbairn Avenue to <strong>the</strong> RMC <strong>Duntroon</strong>Conservation Area (Robert Campbell Road) shall be planted with Eucalypts to create a link to <strong>the</strong>rural surrounds and to retain views beneath <strong>the</strong> canopy to <strong>ADFA</strong>.3.7 At <strong>the</strong> junction of <strong>the</strong> entry avenue and <strong>the</strong> RMC <strong>Duntroon</strong> Conservation Area emphasis is tobe given to <strong>the</strong> change in landscape character. Beyond this point <strong>the</strong> road verge planting is to becontinued in deciduous trees and <strong>the</strong> character of <strong>the</strong> spaces formalised.4. Car parking, access and movement4.1 All car parking demand generated by day to day activities shall be accommodated within <strong>the</strong>confines of RMC and <strong>ADFA</strong>. Any parking that is displaced by new development is to be replacedelsewhere on <strong>the</strong> site.4.2 Car parking should be designed and sited to ensure <strong>the</strong> safe and efficient movement ofvehicles, including buses.4.3 Developments should be integrated with <strong>the</strong> internal pedestrian network and provide safeand convenient access for pedestrians.21 <strong>National</strong> <strong>Capital</strong> <strong>Plan</strong> » Draft Amendment 75 » Australian Defence Force Academy and <strong>Duntroon</strong> <strong>Master</strong> <strong>Plan</strong>
22 <strong>National</strong> <strong>Capital</strong> <strong>Plan</strong> » Draft Amendment 75 » Australian Defence Force Academy and <strong>Duntroon</strong> <strong>Master</strong> <strong>Plan</strong>4.4 Development should ensure access is maintained to key sites along General Bridges Driveincluding <strong>the</strong> <strong>Duntroon</strong> Health Centre and General Bridges’ Grave.4.5 Car parking is to be provided in small lots, well screened and landscaped.5. Architectural character5.1 The architectural character and quality of all buildings should be of a consistently highstandard and should seek consistency in terms of scale, materials, colours, finishes and detail.5.2 Perimeter development shall be of a consistent architectural character and quality, befitting<strong>the</strong> national significance of <strong>the</strong> site and <strong>the</strong> Approach Routes to <strong>the</strong> national capital.5.3 Within <strong>the</strong> Operational Support Precinct, large stores and workshop buildings should bedesigned so as to limit <strong>the</strong>ir bulk and visual intrusion by, for example, articulation with recessedelements and varied setbacks.6. Royal Military College <strong>Duntroon</strong> main entrance6.1 Portal entry structures (“Badge Gates”) shall be retained to mark formal entry to <strong>the</strong> collegefrom Morshead Drive.6.2 New buildings shall be located symmetrically of <strong>the</strong> avenue axis. Building character,materials and massing should be consistent with <strong>the</strong> character of <strong>the</strong> Parade Ground buildings.6.3 Strong formal avenue planting shall be established with a visual link to <strong>the</strong> round-about.Screening of residential and logistics complex from avenues is required.7. Lighting7.1 All outdoor lighting, including security and car park lighting, shall be designed and sited tominimise light pollution. Outdoor lighting shall use full cut-off light fittings. Any up-lighting ofbuildings should be carefully designed to keep night time overspill and glare to a minimum.
[THIS PAGE LEFT INTENTIONALLY BLANK]23 <strong>National</strong> <strong>Capital</strong> <strong>Plan</strong> » Draft Amendment 75 » Australian Defence Force Academy and <strong>Duntroon</strong> <strong>Master</strong> <strong>Plan</strong>
The <strong>National</strong> <strong>Capital</strong> <strong>Authority</strong> was established under <strong>the</strong>Australian <strong>Capital</strong> Territory (<strong>Plan</strong>ning and Land Management) Act 1988NATIONAL CAPITAL AUTHORITYGPO Box 373, Canberra ACT 2601Telephone: +61 2 6271 2888 Facsimile: +61 2 6273 4427Email: natcap@natcap.gov.auwww.nationalcapital.gov.au


