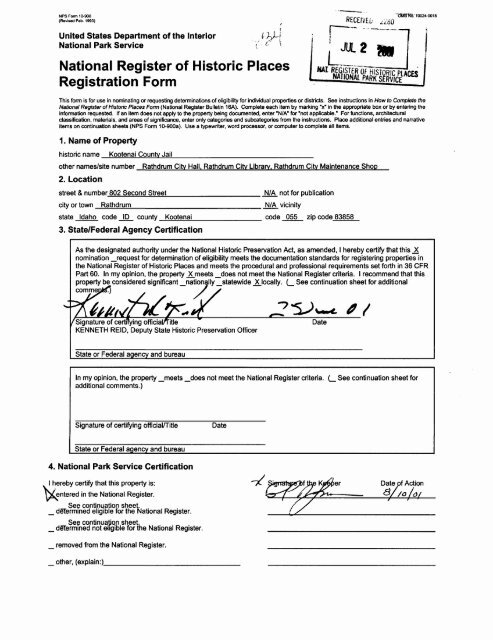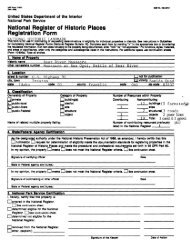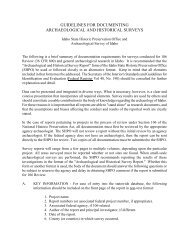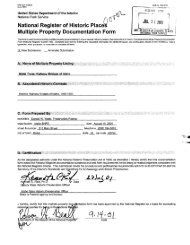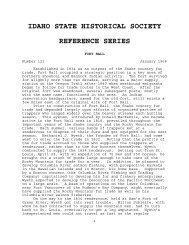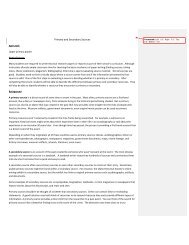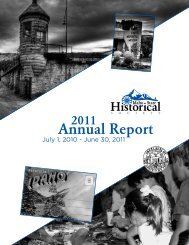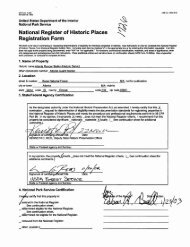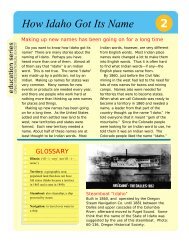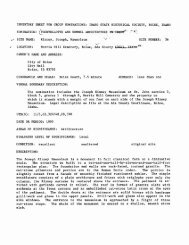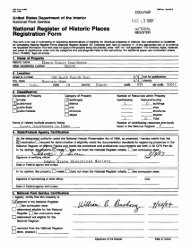Kootenai County Jail - Idaho State Historical Society
Kootenai County Jail - Idaho State Historical Society
Kootenai County Jail - Idaho State Historical Society
Create successful ePaper yourself
Turn your PDF publications into a flip-book with our unique Google optimized e-Paper software.
NFS Form 10-900(Revised Feb. 1993)United <strong>State</strong>s Department of the InteriorI >yUNational Park Service { 'National Register of Historic PlacesRegistration FormRECEIVEDj——— ...This form is for use in nominating or requesting determinations of eligibility for individual properties or districts. See instructions in How to Complete theNational Register of Historic Places Form (National Register Bulletin 16A). Complete each item by marking "x" in the appropriate box or by entering theinformation requested. If an item does not apply to the property being documented, enter "N/A" for "not applicable." For functions, architecturalclassification, materials, and areas of significance, enter only categories and subcategories from the instructions. Place additional entries and narrativeitems on continuation sheets (NPS Form 10-900a). Use a typewriter, word processor, or computer to complete all items.1. Name of Propertyhistoric nameother names/site number2. Location<strong>Kootenai</strong> <strong>County</strong> <strong>Jail</strong>________________________Rathdrum City Hall. Rathdrum City Library. Rathdrum City Maintenance Shopstreet & number 802 Second Street________________ N/A not for publicationcity or townRathdrumstate <strong>Idaho</strong> code ID county <strong>Kootenai</strong>3. <strong>State</strong>/Federal Agency CertificationN/A vicinitycode 055 zip code 83858As the designated authority under the National Historic Preservation Act, as amended, 1 hereby certify that this _Xnomination _request for determination of eligibility meets the documentation standards for registering properties inthe National Register of Historic Places and meets the procedural and professional requirements set forth in 36 CFRPart 60. In my opinion, the property _X_meets _does not meet the National Register criteria. 1 recommend that thisproperty be considered significant _nationally _statewide _X_locally. (_ See continuation sheet for additionalcommeSignature of certifying officialitleKENNETH REID, Deputy <strong>State</strong> Historic Preservation OfficerDate<strong>State</strong> or Federal agency and bureauIn my opinion, the property _meets _does not meet the National Register criteria. (_ See continuation sheet foradditional comments.)Signature of certifying official/TitleDate<strong>State</strong> or Federal agency and bureau4. National Park Service CertificationI hereby certify that this property is:Vxentered in the National Register.See continuation sheet._ deTermined eligible for the National Register.See continuation sheet._ deTermined not eligible for the National Register.Date of Action_ removed from the National Register._ other, (explain:)_________________
<strong>Kootenai</strong> <strong>County</strong> <strong>Jail</strong>_____Name of PropertyRathdrum. <strong>Kootenai</strong> <strong>County</strong>. <strong>Idaho</strong>City, <strong>County</strong>, and <strong>State</strong>8. <strong>State</strong>ment of SignificanceApplicable National Register Criteria(Mark "x" on one or more lines for the criteriaqualifying the property for National Register listing.)_X A_ B_ C_ DProperty is associated with events that havemade a significant contribution to the broadpatterns of our history.Property is associated with the lives of personssignificant in our past.Property embodies the distinctive characteristicsof a type, period, or method of construction, orrepresents the work of a master, or possesseshigh artistic values, or represents asignificant and distinguishable entity whosecomponents lack individual distinction.Property has yielded, or is likely to yield,information important in prehistory or history.Criteria Considerations(Mark "x" on all that apply.)Property is:_ A_ B_ C_ D_ E_ F_ Gowned by a religious institution or used forreligious purposes.removed from its original location.a birthplace or grave.a cemetery.a reconstructed building, object, orstructure.a commemorative property.less than 50 years of age or achievedsignificance within the past 50 years.Areas of Significance(Enter categories from instructions)POLITICS/GOVERNMENTPeriod of Significance1892-1908Significant Dates1892______Significant Person(Complete if Criterion B is marked above)N/A_______________Cultural AffiliationN/AArchitect/BuilderGalbraith. Isaac J.. and Fuller.(unknown first name). ArchitectsO'Sullivan Brothers (Builders)Narrative <strong>State</strong>ment of Significance(Explain the significance of the property on one or more continuation sheets.)X See continuation sheet(s) for Section No. 89. Major Bibliographical ReferencesBibliography(Cite the books, articles, and other sources used in preparing this form on one or more continuation sheets.)Previous documentation on file (NPS):_ preliminary determination of individual listing(36 CFR 67) has been requested _ Other <strong>State</strong> agency_ previously listed in the National Register_ previously determined eligible by the NationalRegister_ designated a National Historic Landmark_ recorded by Historic American Buildings Survey#______ recorded by Historic American EngineeringRecord #Primary location of additional data:_x_ <strong>State</strong> Historic Preservation Office '_ Federal agency_X Local government_ University_X OtherName of repository:Museum of North <strong>Idaho</strong>. <strong>Kootenai</strong> Co. CourthouseX See continuation sheet(s) for Section No. 9
<strong>Kootenai</strong> <strong>County</strong> <strong>Jail</strong>_______Name of PropertyRathdmm. <strong>Kootenai</strong> <strong>County</strong>. <strong>Idaho</strong>City, <strong>County</strong>, and <strong>State</strong>10. Geographical DataAcreage of property less than one______UTM References(Place additional UTM references on a continuation sheet.)A 1/1 5/0/7/9/8/0 5/2/9/5/1/0/0 B / ///// //////Zone Easting Northing Zone Easting NorthingC / ///// ////// D / ///// //////Verbal Boundary Description____________________________(Describe the boundaries of the property.)Lots 5, 6, 7, and 8, Block E, Westwood Addition to Rathdrum_ See continuation sheet(s) for Section No. 10Boundary Justification_______________________________(Explain why the boundaries were selected.)The boundaries include the land historically associated with the jail. _ See continuation sheet(s) for Section No. 1011. Form Prepared Byname/title Nancy F. Renk_________________________________organization Flume Creek <strong>Historical</strong> Services_________ date 12 March 2001street & number 2385 Sunnvside Road_____________ telephone 208-263-7697city or town Sandpoint_____________________ stateJD zip code 83864Additional DocumentationSubmit the following items with the completed form:• Continuation Sheets• Maps: A USGS map (7.5 or 15 minute series) indicating the property's location.A Sketch map for historic districts and/or properties having large acreage or numerous resources.• Photographs: Representative black and white photographs of the property.• Additional items (Check with the SHPO or FPO for any additional items.)Property Ownername City of Rathdrum_______________________________street & number 821-A Main Street___________telephone 208-687-0261city or town Rathdrum________________ state ID zip code 83858Paperwork Reduction Act <strong>State</strong>ment: This information is being collected for applications to the National Register of Historic Places to nominate properties forlisting or determine eligibility for listing, to list properties, and to amend existing listings. Response to this request is required to obtain a benefit in accordancewith the National Historic Preservation Act, as amended (16 U.S.C. 470 et seq.).Estimated Burden <strong>State</strong>ment: Public reporting burden for this form is estimated to average 18.1 hours per response including time for reviewing instructions,gathering and maintaining data, and completing and reviewing the form. Direct comments regarding this burden estimate or any aspect of this form to the Chief,Administrative Services Division, National Park Service, P.O. Box 37127, Washington, DC 20013-7127; and the Office of Management and Budget, PaperworkReductions Projects (1024-0018), Washington, DC 20503.
NPS Form 10-900-a OMB No. 10024-0018<strong>Idaho</strong> WordPerfect 5.1 Format (Revised Feb. 1993)United <strong>State</strong>s Department of the InteriorNational Park ServiceNational Register of Historic PlacesContinuation SheetSection No. 7 PageJ_ <strong>Kootenai</strong> <strong>County</strong> <strong>Jail</strong>________Rathdrum. <strong>Kootenai</strong> <strong>County</strong>. <strong>Idaho</strong>Summary. The 1892 <strong>Kootenai</strong> <strong>County</strong> jail is a one-and-a-half-story brick building topped witha pyramidal roof. The modest Late Victorian building has a utilitarian design with few stylisticdetails. The front section, with two floors for county offices, jail facilities, and five special cells,measures approximately 37 feet by 27 feet. The rear section, with a large open room that housedsteel jail cells, measures approximately 34 feet by 26 feet. A women's ward, a small brick roomoff the north wall, was added between 1896 and 1908, but it was removed in the 1970s. 1 Despitethese architectural changes, the jail retains historic integrity with its location, basic design,setting, materials, workmanship, feeling, and association.Description. The brick jail sits on a flat lot with a natural ravine at the rear edge and a vacantlot/maintenance vehicle parking area to the north. The building faces northwest on Second Streetnear the edge of the old part of town. The original courthouse was immediately southwest of thejail, at the corner of Second and McCarttney streets. By 1932, this courthouse was replacedwith a large brick Moose Lodge hall that remains today. 2Although the original drawings called for a stone or cast stone foundation capped with a watertable, builders substituted brick with no water table. 3 Thus, the brick walls (which have beenpainter, though were not originally so) extend from ground level to the eaves, broken only by abrick belt course at the first-story sill line and a wide stone belt course at the second-story sillline. The front section contains a partial basement.The symmetrical main facade has three bays. Each side bay had a single, two-over-two, doublehungsash window on the first story; the left window remains but the right one has been removedand the opening filled with plywood around a smaller, aluminum frame window. The upper wallof each side bay contains a narrow band of windows above the stone belt course, with two pairsof small four-pane windows, with iron bars, on either side of a recessed panel of equal size. Allthe windows in the side bays have sills and lintels of cut granite. The center bay projects slightlyand contains a tall round-arched opening into a sheltered entry with steps leading up to the frontdoor. The jail originally had double doors and a transom, but these have been replaced with asimple painted door and infill. Two narrow, round-arched windows punctuate the upper wall ofthe center bay above the belt course and just under the projecting eaves. This bay originallyterminated in a handsome bell tower with hipped roof, but this belfry has been removed,probably before the 1960s.The side walls of the main section each had two single, two-over-two, double-hung sashwindows, with cut granite sills and lintels to match those on the front. Both openings on thesouth wall and one on the north wall have plywood infill surrounding a smaller aluminum framewindow. The second opening on the north wall was enlarged into a doorway when the smallwomen's ward addition was constructed. After this addition was removed, the doorway wascovered with plywood infill around a small aluminum frame window. The upper story on eachside wall has four recessed panels at the front half of the building and two recessed panels
NPS Fomi 10-900-a OMB No. 10024-0018<strong>Idaho</strong> WordPerfect 5.1 Format (Revised Feb. 1993)United <strong>State</strong>s Department of the InteriorNational Park ServiceNational Register of Historic PlacesContinuation SheetSection No. 1_ Page_2_<strong>Kootenai</strong> <strong>County</strong> <strong>Jail</strong>________Rathdrum. <strong>Kootenai</strong> <strong>County</strong>. <strong>Idaho</strong>and two four-pane windows, with iron bars, in the rear half. A gabled dormer is centered on thenorth wall, with a pair of two-over-two, double-hung sash windows. The gable end is sided withfish scale shingles.The rear section of the building is slightly narrower and lower than the main section. The threewalls were broken by three evenly spaced, tall, narrow window openings covered with iron bars.Each had a cut granite sill and lintel to match those of the front section. All of the remainingwindow openings are boarded up from the inside. The three original openings remain on thenorth wall. The center one on the east (rear) wall has been replaced with a shorter, widerwindow with two fixed panes; the original opening has been bricked in but the lintel remains.Two windows have been removed on the south wall, replaced with a large opening and a garagedoor. The roof on the rear section is hipped rather than pyramidal.The pyramidal roof has closely cropped, boxed eaves, except over the front bay where openrafters and a slight extension reveals the loss of the belfry. The roof originally had metal roofing,but photographic evidence indicates that this was replaced with wooden shingles prior to theconstruction of the women's ward between 1896 and 1908. These shingles, in turn, were latercovered with more metal. The most recent metal roofing was removed during the currentrestoration project and replaced with wood shingles and copper flashing. The roof is broken bytwo corbeled, brick chimneys, one on the north face of the main section and one on the south faceof the lower rear roof. Both chimneys are original.The original interior contained offices for the sheriff and jailer on the first floor, along with awaiting room, kitchen, visitor's gallery, and a small washroom. The second floor had two roomsand a bathroom, as well as five small cells along the front designed as holding cells andconfinement for mentally unstable prisoners. The single-story rear section had one large roomthat contained a separate, double tier set of eight steel cells. While these steel cells have beenremoved, much of the interior configuration remains for the rest of the jail, including the fivecells on the second floor. The plaster walls are original, as are the wooden floors and trimaround doors and windows.
NPS Fomi 10-900-a OMB No. 10024-0018<strong>Idaho</strong> WordPerfect 5.1 Format (Revised Feb. 1993)United <strong>State</strong>s Department of the InteriorNational Park ServiceNational Register of Historic PlacesContinuation SheetSection No. 7 Page_3_<strong>Kootenai</strong> <strong>County</strong> <strong>Jail</strong>________Rathdrum. <strong>Kootenai</strong> <strong>County</strong>. <strong>Idaho</strong>Endnotes for Section 7:1. Sanborn-Perris Map Co., Map of Rathdrum, <strong>Kootenai</strong> Co., <strong>Idaho</strong>, May 1896 (New York:Sanborn-Perris Map Co. Ltd., 1896):!; Sanborn Map Company, Map of Rathdrum, <strong>Kootenai</strong>Co., <strong>Idaho</strong>, September 1908 (New York: Sanborn Map Company, 1908):2; Sanborn MapCompany, Map of Rathdrum, <strong>Kootenai</strong> Co., <strong>Idaho</strong>, April 1912, updated August 1932 (NewYork: Sanborn Map Company, 1912); Paul Matthews to Nancy F. Renk, email, 7 March 2001.2. Sanborn Map Company, Map of Rathdrum, <strong>Kootenai</strong> Co., <strong>Idaho</strong>, April 1912, updated August1932 (New York: Sanborn Map Company, 1912).3. Galbraith and Fuller, elevation drawing for the <strong>Kootenai</strong> <strong>County</strong> jail, no date, on file atMuseum of North <strong>Idaho</strong>, Coeur d'Alene.
NPS Form 10-900-a OMB No. 10024-0018<strong>Idaho</strong> WordPerfect 5.1 Format (Revised Feb. 1993)United <strong>State</strong>s Department of the InteriorNational Park ServiceNational Register of Historic PlacesContinuation SheetSection No. _8_ PageJ_<strong>Kootenai</strong> <strong>County</strong> <strong>Jail</strong>______________Rathdrum, <strong>Kootenai</strong> <strong>County</strong>, <strong>Idaho</strong>The old <strong>Kootenai</strong> <strong>County</strong> jail, built in 1892, is locally significant under Criterion A because itrepresents the brief period when Rathdrum served as the county seat. It is the only former countybuilding remaining from the period before 1908 when the county government moved to nearbyCoeur d'Alene. The jail is significant in the area of Politics/Government because it illustratesboth the operations of an established seat of government and its subsequent demise when localpolitical power shifted to a larger town.The second session of the <strong>Idaho</strong> territorial legislature established <strong>Kootenai</strong> <strong>County</strong> in 1864 toinclude all of the northern panhandle as far south as the 48th parallel. The legislature amended theboundaries in 1867 to include more land to the south, approximately doubling the county's size.It also stipulated that county government could be organized as soon as the population reached atleast fifty (white) inhabitants. Construction of the Northern Pacific Railroad across the <strong>Idaho</strong>panhandle in the early 1880s increased the population and provided the impetus for the formationof official county government. The <strong>Kootenai</strong> <strong>County</strong> commissioners held their first meeting inJuly 1881. By October they decided to locate the county seat at Westwood, soon renamedRathdrum. 1One of the first orders of business for the new county was construction of a jail. Thecommissioners opened bids in late October 1881, accepting the lowest bid of $540 for the smallframe building. The contractor completed the jail by the end of the year and the commissionersinspected it at their first meeting in January 1882. 2Mineral discoveries in 1883 in the Coeur d'Alene mining region of Shoshone <strong>County</strong>, east ofRathdrum, caused rapid growth for the new county seat. Rathdrum was the closest rail stop forthe new mines and quickly grew to be a major supply point. The population exceeded 1,000 by1884, more than nearby Spokane Falls or Coeur d'Alene. Rathdrum's prominence did not lastlong, however. The Northern Pacific Railroad constructed a branch line to Coeur d'Alene in1886, connecting with steamboats on the lake. This boosted Coeur d'Alene's economy atRathdrum's expense. Although Rathdrum's supporters were able to stop an attempt to move thecounty seat in 1885, it became harder to resist such pressure as Coeur d'Alene grew inimportance. 3With the question of the county seat settled, at least temporarily, <strong>Kootenai</strong> <strong>County</strong> commissionersinvested $3,500 in a frame courthouse in Rathdrum in 1885. Four years later, they beganplanning for a new jail, bolstered by a petition signed by one-third of the taxpayers and voters.By October 1889, the Board requested bids for a brick jail, 24 feet by 36 feet, with three steelcladcells, an iron ceiling, and metal roof. The project halted abruptly the next month, however,when a District Court judge handed the commissioners a restraining order forbidding them toproceed with jail construction pending the outcome of a court case involving the Board ofCommissioners. The verdict in the court case is unknown, but it ended the jail plans. 4
NFS Form 10-900-a OMB No. 10024-0018<strong>Idaho</strong> WordPerfect 5.1 Format (Revised Feb. 1993)United <strong>State</strong>s Department of the InteriorNational Park ServiceNational Register of Historic PlacesContinuation SheetSection No. 8 Page_2_<strong>Kootenai</strong> <strong>County</strong> <strong>Jail</strong>________Rathdrum. <strong>Kootenai</strong> <strong>County</strong>. <strong>Idaho</strong>The condition of the <strong>Kootenai</strong> <strong>County</strong> jail remained an issue with voters. A grand jurycondemned the jail as "insecure and a disgrace to the county" in March 1891. This spurred thecommissioners to order a steel cage with four cells from a firm in Helena, Montana. A. D.Robinson constructed a foundation for these cells and T. E. Anderson constructed a buildingaround the cells, charging $185 for the work in August 1891. This building may have been quiteminimal since another grand jury in September 1891 recommended that the commissionersconstruct, as soon as possible, "a good substantial brick building around the steel cells latelycompleted," with a sleeping area for the jailor as well as a heating system to keep the cells warm.In November 1891, taxpayers once again petitioned for a new jail. This time the commissionersacted favorably, granting the petition in January 1892. 5<strong>Kootenai</strong> <strong>County</strong> officials commissioned the Missoula, Montana, architectural firm of Galbraithand Fuller to design the new jail building, paying them $200 for plans, specifications, anddetailed drawings. The firm's senior partner, Isaac J. Galbraith, apprenticed with an architect inPittsburgh, Pennsylvania, and then practiced there until 1882. He moved to Montana by 1887where he gained prominence for his design of the state's building at the Chicago World's Fair in1893. At some point after this, he served as the state architect for South Dakota. Galbraith thenworked in Lewiston, <strong>Idaho</strong>, from 1901-1904, after which he moved to Spokane, Washington. Heturned to contracting in 1909, working in partnership with J. F. Telander in the firm of Galbraithand Telander. His major commissions in <strong>Idaho</strong> stem from his time in Lewiston where hedesigned the St. Joseph's Academy and Hospital, the Moscow Elks lodge, and a Nez Perceschool. Little is known about Galbraith's partner in the jail design. An 1890 Missoula citydirectory lists two architects named Fuller: Irwin Fuller, who worked in the firm of Fuller andVan den Stein, and J. R. Fuller, who worked by himself. 6After advertising for bids, the <strong>Kootenai</strong> <strong>County</strong> commissioners accepted the $5,500 bid fromO'Sullivan Brothers of Coeur d'Alene, <strong>Idaho</strong>, in early March 1892. During the course ofconstruction, the contractors got permission from the commissioners to make several changes inthe jail design. These included increasing the thickness of the second story wall from nine tothirteen inches; substituting a cut granite sill course for the brick belt course in the second story;changing the wood shingle roof to corrugated iron; pouring a concrete floor under the steel cells;and adding a ceiling over the cells. These and other alterations added nearly $1,800 to the cost ofthe jail. The commissioners made their final payment to O'Sullivan Brothers on August 17,1892, suggesting that the jail building was essentially complete. Later that fall, the county hiredtwo other men to connect the plumbing with the cesspool, construct a wood shed, lay a sidewalk,and build a fence around the back of the jail. 7Once the building was done, the county still had work to do on the cell room. It contained a freestanding,two-tier cell block with four cells on each level; the upper cells were reached from anarrow catwalk around the exterior of the block. (It is not clear if these cells included the four
NPS Form 10-900-a OMB No. 10024-0018<strong>Idaho</strong> WordPerfect 5.1 Format (Revised Feb. 1993)United <strong>State</strong>s Department of the InteriorNational Park ServiceNational Register of Historic PlacesContinuation SheetSection No. 8 Page_3_ <strong>Kootenai</strong> <strong>County</strong> <strong>Jail</strong>______________Rathdrum. <strong>Kootenai</strong> <strong>County</strong>, <strong>Idaho</strong>built the previous fall, or if this was a new set.) In December 1892, the commissioners ordered asteel lining for the cell room, evidently to increase security. A. J. Hasom, who helped constructthe steel cells, contracted for the lining for $3,990, completing the work by January 1893. Thecommissioners asked for an independent review of this work before paying the full amount toHasom. The inspector found that the work met, and in places exceeded, the specifications,although it was not always done with the best workmanship. He reported that the lining was"well riveted and secured to brick walls." He valued the work at over $4,000. 8Growth in nearby Coeur d'Alene led to continued attempts to move the <strong>Kootenai</strong> <strong>County</strong> seatfrom Rathdrum. The legislature discussed dividing <strong>Kootenai</strong> <strong>County</strong> in 1893, 1895, and 1899. Itfinally passed a bill in February 1905 to divide the large county into two new ones, Lewis andClark, with the seat of the northern county at Sandpoint and the seat of the southern county atCoeur d'Alene. This last provision caused the <strong>Idaho</strong> Supreme Court to invalidate the bill, rulingthat a county seat could not be moved without consent of the voters. While Rathdrum residentswere relieved, their reprieve did not last long. <strong>County</strong> division was an important issue in the1906 elections, with both parties favoring splitting <strong>Kootenai</strong> <strong>County</strong>. The measure passed in thelegislature in 1907, designating Sandpoint as the seat of the newly formed Bonner <strong>County</strong>. 9Coeur d'Alene residents began right away to fight for the county seat. During the sometimesbitter campaign, supporters of the move claimed that the county buildings in Rathdrum were insuch poor condition that they would need replacement; if this were needed, they reasoned, theymight as well be moved to the more populous town. Rathdrum boosters countered with their owncampaign. They argued that it was foolish to waste taxpayers' money for new buildings when thecurrent ones were entirely adequate, although modest. They touted the safety of the countyrecords in the fireproof vault; the capacity (thirty-two prisoners) and expense of the jail; andadvantages of the county hospital. The Rathdrum campaign was for naught, however. InNovember 1908, voters approved moving the county seat to Coeur d'Alene by a vote of 6,064 to2,020. Citizens of Coeur d'Alene celebrated with a parade down the main street. Within days ofthe election results, county officials moved records and furniture to a temporary courthouse in thenew county seat. 10In March 1910, <strong>Kootenai</strong> <strong>County</strong> sold the original courthouse and jail to W. H. Edelblute for$450. He converted the former into an armory for the National Guard unit at Rathdrum. At thattime, the city planned to use the jail building for a city hall. It later became a maintenancebuilding for the city and served in this capacity until vacated by early 1999. 11Summary:The <strong>Kootenai</strong> <strong>County</strong> <strong>Jail</strong> survives as a reminder of the early history of <strong>Kootenai</strong> <strong>County</strong> whenRathdrum was the hub of the growing area. The influx of miners to the region necessitated theformation of local government structures and facilities. The jail was constructed to serve the
NFS Form 10-900-a OMB No. 10024-0018<strong>Idaho</strong> WordPerfect 5.1 Format (Revised Feb. 1993)United <strong>State</strong>s Department of the InteriorNational Park ServiceNational Register of Historic PlacesContinuation SheetSection No. 8 Page_4_<strong>Kootenai</strong> <strong>County</strong> <strong>Jail</strong>________Rathdrum. <strong>Kootenai</strong> <strong>County</strong>. <strong>Idaho</strong>county as the area population grew and crime increased. Rathdrum saw its peak early on in thestate's history, but soon saw other areas thrive as it began to decline in importance. Rathdrumserved as the county seat for the early <strong>Kootenai</strong> <strong>County</strong>, a county which covered a vastly largerarea than the <strong>County</strong> does today. When the population center of the area began to shift, thestate legislature divided the area into two counties and voters moved the county seat to Coeurd'Alene; the <strong>Kootenai</strong> <strong>County</strong> <strong>Jail</strong> building remains as the only remnant of the early politicalhistory of Rathdrum.Endnotes for Section 8:1. John M. Henderson, William S. Shiach, and Harry B. Averill, An Illustrated History of North <strong>Idaho</strong>,Embracing Nez Perces, <strong>Idaho</strong>, Latah, <strong>Kootenai</strong> and Shoshone Counties, <strong>State</strong> of <strong>Idaho</strong> (Spokane,Washington: Western <strong>Historical</strong> Publishing Company, 1903), 766-767; <strong>Kootenai</strong> <strong>County</strong> CommissionersJournal, Book A: 1 (9 July 1881), 10 (3 October 1881).2. <strong>Kootenai</strong> <strong>County</strong> Commissioners Journal, Book A: 13-14 (25 October 1881), 18 (2 January 1882).3. Henderson et al., History of North <strong>Idaho</strong>, 767-770.4. <strong>Kootenai</strong> <strong>County</strong> Commissioners Journal, Book A: 292 (10 April 1889), 314 (9 July 1889), 336 (15October 1889), 337-338 (16 November 1889).5. <strong>Kootenai</strong> <strong>County</strong> Commissioners Journal, Book A: 445 (15 April 1891), 469 (28 May 1891), 499 (19August 1891), 503 (20 August 1891), 540 (17 October 1891), 551 (19 November 1891), 551-552 (21November 1891), 581 (18 January 1892); "The Grand Jury Roasts the Commissioners," <strong>Kootenai</strong> Herald,19 September 1891,4:2.6. <strong>Kootenai</strong> <strong>County</strong> Commissioners Journal, Book A: 582 (18 January 1892); N. W. Durham, History ofthe City of Spokane and Spokane Country, Washington, vol. 1 (Spokane: S. J. Lewis, 1912), 412-413;Jennifer Eastman Attebery, Building <strong>Idaho</strong>: An Architectural History (Moscow: University of <strong>Idaho</strong> Press,1991), 90; Wright and Woodword's Missoula City Directory (1890).7. <strong>Kootenai</strong> <strong>County</strong> Commissioners Journal, Book A: 667-668 (2 June 1892), 673 (17 June 1892), 704(26 July 1892), 721 (29 July 1892), 729 (17 August 1892); <strong>Kootenai</strong> <strong>County</strong> Commissioners Journal, BookB: 24-25 (18 October 1892).8. <strong>Kootenai</strong> <strong>County</strong> Commissioners Journal, Book B: 44 (1 December 1892), 69-70 (12 January 1893),78-79 (17 January 1893).9. "Coeur d'Alene Is Now <strong>County</strong> Seat," Spokesman-Review, 14 November 1908, 3:3-4; "<strong>County</strong>Division History," Pend d'Oreille Review, 1 June 1906, 4:3-4.
NPS Forni 10-900-a OMB No. 10024-0018<strong>Idaho</strong> WordPerfect 5.1 Format (Revised Feb. 1993)United <strong>State</strong>s Department of the InteriorNational Park ServiceNational Register of Historic PlacesContinuation SheetSection No. JL Page_5_<strong>Kootenai</strong> <strong>County</strong> <strong>Jail</strong>________Rathdrum. <strong>Kootenai</strong> <strong>County</strong>. <strong>Idaho</strong>10. "Wins Long Fight For <strong>County</strong> Seat," Spokesman-Review, 5 November 1908, 6:7; "Move <strong>County</strong>Seat Today," Spokesman-Review, 11 November 1908, 5:2; "Coeur d'Alene Is Now <strong>County</strong> Seat,"Spokesman-Review, 14 November 1908, 3:3-4; "Against Removal: Plain Facts submitted by the Rathdrum<strong>County</strong> Seat Committee for the careful consideration of the voters of <strong>Kootenai</strong> <strong>County</strong>, <strong>Idaho</strong>" (no place,no date), ms. on file at Museum of North <strong>Idaho</strong>, Coeur d'Alene.11. "Sell Old Courthouse," Spokesman-Review, 15 March 1910, 6:3.
NPS Form 10-900-a OMB No. 10024-0018<strong>Idaho</strong> WordPerfect 5.1 Format (Revised Feb. 1993)United <strong>State</strong>s Department of the InteriorNational Park ServiceNational Register of Historic PlacesContinuation SheetSection No. 9 PageJ_<strong>Kootenai</strong> <strong>County</strong> <strong>Jail</strong>________Rathdrum. <strong>Kootenai</strong> <strong>County</strong>, <strong>Idaho</strong>Books:BIBLIOGRAPHYAttebery, Jennifer Eastman. Building <strong>Idaho</strong>: An Architectural History. Moscow:University of <strong>Idaho</strong> Press, 1991.Durham, N. W. History of the City ofSpokane and Spokane Country, Washington.Vol. 1. Spokane: S. J. Lewis, 1912.Henderson, John M., William S. Shiach, and Harry B. Averill. An Illustrated History ofNorth <strong>Idaho</strong>, Embracing Nez Perces, <strong>Idaho</strong>, Latah, <strong>Kootenai</strong> and ShoshoneCounties, <strong>State</strong> of <strong>Idaho</strong>. Spokane, Washington: Western <strong>Historical</strong> PublishingCompany, 1903.Wright and Woodward's Missoula City Directory (1890); on file, Special Collections,University of Montana, Missoula.Articles;"Coeur d'Alene Is Now <strong>County</strong> Seat," Spokesman-Review, 14 November 1908, 3:3-4."<strong>County</strong> Division History," Pend d'Oreille Review, 1 June 1906, 4:3-4."The Grand Jury Roasts the Commissioners," <strong>Kootenai</strong> Herald, 19 September 1891, 4:2."Move <strong>County</strong> Seat Today," Spokesman-Review, 11 November 1908, 5:2."Sell Old Courthouse," Spokesman-Review, 15 March 1910, 6:3."Wins Long Fight For <strong>County</strong> Seat," Spokesman-Review, 5 November 1908, 6:7.Unpublished works;"Against Removal: Plain Facts submitted by the Rathdrum <strong>County</strong> Seat Committee forthe careful consideration of the voters of <strong>Kootenai</strong> <strong>County</strong>, <strong>Idaho</strong>." No place, nodate. Ms. on file, Museum of North <strong>Idaho</strong>, Coeur d'Alene.Galbraith and Fuller. Architectural drawings for the <strong>Kootenai</strong> <strong>County</strong> jail. Missoula,Montana, no date. Drawings on file, Museum of North <strong>Idaho</strong>, Coeur d'Alene.<strong>Kootenai</strong> <strong>County</strong> Commissioners Journal, Books A and B; on file, Recorder's Office,<strong>Kootenai</strong> <strong>County</strong> Courthouse, Coeur d'Alene.
NPS Form 10-900-a OMB No. 10024-0018<strong>Idaho</strong> WordPerfect 5.1 Format (Revised Feb. 1993)United <strong>State</strong>s Department of the InteriorNational Park ServiceNational Register of Historic PlacesContinuation SheetSection No. _9_ Page_2_<strong>Kootenai</strong> <strong>County</strong> <strong>Jail</strong>________Rathdrum. <strong>Kootenai</strong> <strong>County</strong>. <strong>Idaho</strong>Sanborn-Perris Map Co. Map of Rathdrum, <strong>Kootenai</strong> Co., <strong>Idaho</strong>, May 1896. NewYork: Sanborn-Perris Map Co. Ltd., 1896.——. Map of Rathdrum, <strong>Kootenai</strong> Co., <strong>Idaho</strong>, September 1908. New York: SanbornMap Company, 1908.-. Map of Rathdrum, <strong>Kootenai</strong> Co., <strong>Idaho</strong>, April 1912, updated August 1932.New York: Sanborn Map Company, 1912.
NFS Form 10-900-a OMB No. 10024-0018<strong>Idaho</strong> WordPerfect 5.1 Format (Revised Feb. 1993)United <strong>State</strong>s Department of the InteriorNational Park ServiceNational Register of Historic PlacesContinuation SheetSection No. Photos PageJ_<strong>Kootenai</strong> <strong>County</strong> <strong>Jail</strong>________Rathdrum. <strong>Kootenai</strong> <strong>County</strong>. <strong>Idaho</strong>PHOTOGRAPHIC DOCUMENTATION<strong>Kootenai</strong> <strong>County</strong> <strong>Jail</strong>Rathdrum, <strong>Kootenai</strong> <strong>County</strong>, <strong>Idaho</strong>Photographs taken by Nancy Renk, Flume Creek <strong>Historical</strong> ServicesPhotographs taken, February, 2001Original negatives on file at the <strong>Idaho</strong> <strong>State</strong> Historic Preservation OfficePhoto #1 of 2:Photo #2 of 2:<strong>Kootenai</strong> <strong>County</strong> <strong>Jail</strong> looking southeast<strong>Kootenai</strong> <strong>County</strong> <strong>Jail</strong> looking south
k o o t-1 " J-Mi o-f
0ocO ^-f O0 TH IH


