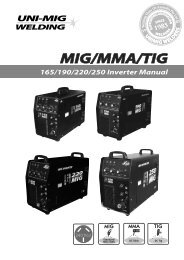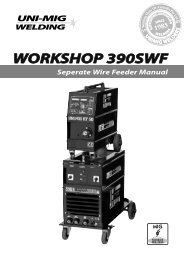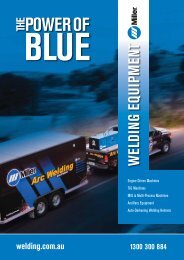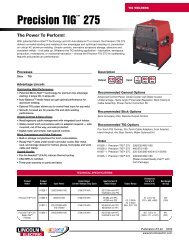Hopleys Open Web Steel Joists Brochure.PDF - BJH
Hopleys Open Web Steel Joists Brochure.PDF - BJH
Hopleys Open Web Steel Joists Brochure.PDF - BJH
Create successful ePaper yourself
Turn your PDF publications into a flip-book with our unique Google optimized e-Paper software.
6“<strong>Hopleys</strong> <strong>Joists</strong> maybe powder coated in arange of fashion coloursto make them a designfeature on internalapplications.”Roofing -GeneralAlthough commonly referred to as ajoist, the HJ & HB range of productsare ideal for use as a truss or rafter inall types of roofing.Skillion or gable constructions aresuited to our joists for use in domestic,industrial and agricultural areas. ie.houses, carports, garages, factories,farm sheds and lean-to’s.They may also be used for hangingbeams and suspended ceilings.<strong>Hopleys</strong> <strong>Joists</strong> may be powder coatedin a range of fashion colours to makethem a design feature on internalapplications.SpanMaximum Allowable Spacing, Simply SupportedMetres HJ150 HJ200 HJ250 HJ300 HB350 HB4503.5 36004.0 2700 42004.5 2100 3300 36005.0 1700 2600 3300 36006.0 1200 1800 2300 30007.0 900 1300 1700 2400 70008.0 650 1000 1300 1800 5600 70009.0 800 1000 1200 4400 580010.0 800 1100 3400 470011.0 900 2500 390012.0 1800 3200Live Load 0.25kPaMaximum DeflectionDead Load 0.13kPa Span / 180This table may also be used for wind uplift to a maximum of 0.4 kPa with suitable lateral restraints. Where wind load governs, ie., in excess of0.4 kPa, the span shall be reduced. No provision has been made for the 1.3kN concentrated load. Where joist ends have rigid connections orare over multiple supports the spans may be increased. Consult your / our engineer for details.
8Check with your/ourEngineer to determinethe appropriate designloads for your floor."We use andrecommendDURAGAL ®AdjustableStumps"FLOOR SHEETINGWe recommend the following minimum sheet flooring thickness:1.5kPa Floor Load, <strong>Joists</strong> @ 450mm c/c19mm Structaflor ‘Yellow Tongue’ Particleboard Flooring OR 17mm Plywood, F111.5kPa Floor Load, <strong>Joists</strong> @ 600mm c/c22mm Structaflor ‘Red Tongue’ Particleboard Flooring OR 17mm Plywood, F143.0kPa Floor Load, <strong>Joists</strong> @ 450mm c/c22mm Structaflor ‘Red Tongue’ Particleboard Flooring OR 17mm Plywood, F143.0kPa Floor Load, <strong>Joists</strong> @ 600mm c/c25mm Structaflor ‘Blue Tongue’ Heavy Duty Particleboard Flooring OR 19mm Plywood, F145.0kPa Floor Load, <strong>Joists</strong> @ 450mm c/c25mm Structaflor ‘Blue Tongue’ Heavy Duty Particleboard Flooring OR 19mm Plywood, F145.0kPa Floor Load, <strong>Joists</strong> @ 600mm c/c25mm Structaflor ‘Blue Tongue’ Heavy Duty Particleboard Flooring OR 21mm Plywood, F14An approved construction grade adhesive should be used to bond the sheet flooringto the joists. Approximately 2 tubes of 850ml will be required per 10 - 3600mm x900mm sheets.FLOOR PERFORMANCE<strong>Steel</strong> framed floors are generally stronger, lighter and have less deflection than aconventionally framed timber floor. They offer many benefits including savings incosts, installation time and dead loads. <strong>Steel</strong> framed floors also react differently toapplied loads than a timber floor. This dramatic increase in dynamic performanceand without the effects of creep, rot and termites, will see your steel floor deflect thesame amount after 20 years as it did when completed.Our span tables have been designed to keep the deflection below the level requiredby the Building Code of Australia.When using <strong>Hopleys</strong> <strong>Joists</strong> to create large open areas such as family or rumpusrooms, please consult your <strong>Hopleys</strong> representative.SPACING AND SPAN“Spacing” is the centre tocentre distance betweenstructural members andis assumed to be 450mmunless noted otherwise.“Span” is the face to facedistance between points ofsupport for the structuralmembers.“Single Span” is the span of amember supported at both ends with nointermediate support. This is also known as“simply supported”.“Continuous Span” is when a member has support at bothends and also at one or more evenly spaced points between the ends.
9InstallationInstructionsExtra joists should be added undernon load bearing, internal partitionwalls which are within 80% of theirmaximum span.Add extra joists at half spacing underspa baths or water beds.For all load bearing internal walls orpoint loads, please consult with your<strong>Hopleys</strong> representative.Do not notch top or bottom chordsor remove webs. If a web needs tobe removed, please consult with your<strong>Hopleys</strong> representative.We highly recommend screwingthe sheets to the joists using aQuikDrive PRO250 Auto-FeedScrew Driving System, which can bepurchased or hired from your <strong>Hopleys</strong>representative. You will requireapproximately 29 screws per 3600mmx 900mm sheet.Alternatively the floor sheets can benailed down using hardened twist nailsavailable from various manufacturerssuch as Senco, Duo-Fast, Bostitch andPaslode.Ensure that once the floor has beenfixed that any nails protruding throughand touching the webs are bent awaya few millimetres using pliers.When using standard framing guns to install your sheet flooring, ensurehardened twist nails are used as per your gun manufacturers instructions.
10<strong>Hopleys</strong> are ready to solve all thedesign criteria of your projects usingtheir Computer Assisted Designtechniques with their in houseEngineers and Design Draftsmen.The many advantages offered by openweb steel joists allow you to form themost complex construction shapeswhile improving on site work speedand cost effective construction.<strong>Hopleys</strong> joists are often used in placeof heavier and larger structural steelsections originally specified. Savingsare made in both installation andmaterial costs.SpecialApplicationsThe <strong>Hopleys</strong> joists have also beenused for permanent and temporarygrandstands, exhibition structures andfor opera and theatre staging.PortalFrames<strong>Hopleys</strong> open web light weight steeljoists are an economical solution forportal frames. Typical applicationsinclude farm sheds, machine and haysheds, horse sheds, garages andcarports.
11Section PropertiesJOIST CHORD JOIST RADIUS MOMENTTYPE AREA MASS OF GYRATION OF INERTIAHJ150 288mm 2 2.78kg/m r yy = 20mm I xx = 1.52 x 10 6 mm 4HJ200 288mm 2 2.89kg/m r yy = 20mm I xx = 2.82 x 10 6 mm 4HJ250 288mm 2 3.04kg/m r yy = 20mm I xx = 4.52 x 10 6 mm 4HJ300 288mm 2 3.11kg/m r yy = 20mm I xx = 6.62 x 10 6 mm 4HB300 606mm 2 6.00kg/m r yy = 19.6mm I xx = 9.70 x 10 6 mm 4HB350 606mm 2 6.10kg/m r yy = 19.6mm I xx = 13.9 x 10 6 mm 4HB400 606mm 2 6.20kg/m r yy = 19.6mm I xx = 18.9 x 10 6 mm 4HB450 606mm 2 6.30kg/m r yy = 19.6mm I xx = 24.5 x 10 6 mm 4Structural JoistG300G35016mm20mm1.6mmthick20mm1.6mm20mm1.6mm20mm50mm53mm50mmStructural <strong>Joists</strong>Additional to our Standard range, <strong>Hopleys</strong> can alsodesign and manufacture customised Large SpanTrusses to suit your specific application in a range ofwidths and depths.®<strong>Hopleys</strong> large span beams generally feature DURAGALrectangular hollow sections, which means extra strengthand superior corrosion protection.Should you require any further information or advice,please contact our Engineer.
CONTACT DETAILSFor further information please contact us as per the numbers listed below.HUNT ENGINEERING & STAFF PTY. LTD.<strong>Hopleys</strong> Division8 Redwood Drive, DingleyVictoria 3172, AustraliaTelephone (03) 9551 3077Facsimile (03) 9551 2120International Code (+61 3)Email enquiries@hopleys.com.au<strong>Web</strong> Site www.hopleys.com.auSALES ENQUIRIES0438 366 620


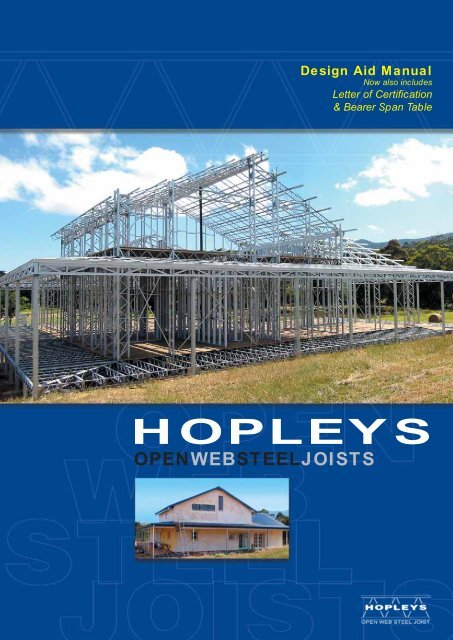
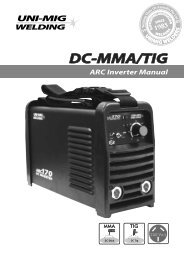

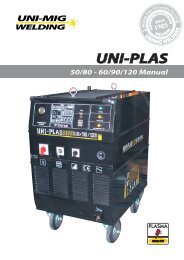
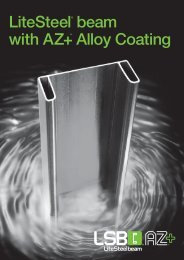

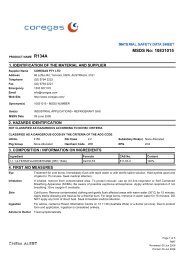
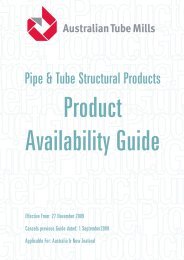
![Weldmatic 175 [internal wirefeeder] - BJH](https://img.yumpu.com/48683580/1/184x260/weldmatic-175-internal-wirefeeder-bjh.jpg?quality=85)



