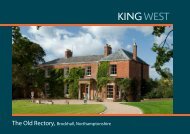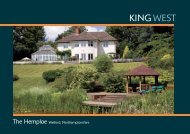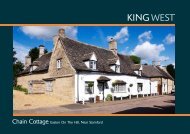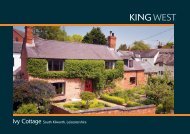Willowbrook House, Creaton, Northamptonshire
Willowbrook House, Creaton, Northamptonshire
Willowbrook House, Creaton, Northamptonshire
- No tags were found...
Create successful ePaper yourself
Turn your PDF publications into a flip-book with our unique Google optimized e-Paper software.
<strong>Willowbrook</strong> <strong>House</strong>, <strong>Creaton</strong>, <strong>Northamptonshire</strong>
Birklands Hallaton, Leicestershire<strong>Willowbrook</strong> <strong>House</strong>, Grooms Lane, <strong>Creaton</strong>, <strong>Northamptonshire</strong>, NN6 8NNNorthampton 9 miles (London Euston 1 hour) Wellingborough 12 miles, (London StPancras 50 minutes) Market Harborough 15 miles, A14, (A1/ M1 Link ) 7 miles.(All distances and times approximate)Stylish and beautifully presented family home together with outdoorswimming pool, detached cottage, formal gardens and paddock land.DescriptionReception Hall, Cloakroom, Drawing Room, Sitting / Family Room, Open PlanKitchen / Living Area, Utility Room, Galleried Landing, Five Bedrooms, DressingRoom and En Suite to Master Bedroom, Study, Family Bathroom, Further ShowerRoom, Detached Cottage / Pool <strong>House</strong> to include Studio / Living Area, Kitchen,Shower Room, Heated Outdoor Swimming Pool, Hard Tennis Court, Stabling,Garden Pond, Formal Gardens and Paddock Land. In all the plot extends to around2.5 acres (1.308 ha)SituationThe sought after and popular village of <strong>Creaton</strong> is located approximately nine miles north ofNorthampton set amoungst attractive undulating north <strong>Northamptonshire</strong> countryside. In the villagethere is a village green, convenience store / post office, public house and church. Comprehensiverecreational shopping and leisure facilities can be found in Market Harborough to the north andNorthampton to the south. Communication links in the area are excellent with the A14 dualcarriageway approximately seven miles to the north providing a rapid road link east to the A1 andwest to M1 / M6. Main line rail services are available to London St Pancras from Wellingborough,Kettering and Market Harborough with journey times of around one hour together with train servicesinto London Euston from Northampton. Educational establishments are well served in the area, thereis a primary school in the village itself with secondary education available at Guilsborough.Preparatory education is available at Maidwell Hall and Spratton Hall while secondary private schoolestablishments include Rugby, Northampton Grammar at Pitsford, Wellingborough, Oundle andNorthampton High School for Girls.The Property<strong>Willowbrook</strong> <strong>House</strong> is a stylish and well presented family home which has been extended over thecenturies with origins dating to the mid 16 th Century. During their time at the property the currentowners have much improved both the intererior and exterior of the property to include new kitchenand bathroom suites, new thatched ridge and interior design by classix. The property occupies acharming position to the edge of the village with the principal reception rooms enjoying both accessand views over the beautifully maintained landscaped family gardens. In addition to the main house isa small cottage / annexe which is adjacent to an outdoor swimming pool area. An inspection is highlyadvised in order to fully appreciate both the situation , standard and extent of accommodation onoffer.Features of particular note include:-8 Spencer Parade, Northampton, NN1 5AATel: 01604 611930 Fax: 01604 611935Email: enquiries@kingwest.co.uk www.kingwest.co.ukLand & Estate Agents Commercial Town Planning & Development ConsultantsOffices - London Huntingdon Northampton Market Harborough Stamford• Impressive reception hall with beautifully tiled Porcelain flooring and oak staircase rising togalleried landing. There is also a feature inglenook recess with stylish Chesney fireplace.• Good proportioned drawing room with deep window and window seat with French doorsaffording access to the rear garden, further Chesney fireplace with carved stone mantle andsurround.• Impressive kitchen / living area providing further family and dining areas. The kitchen areacomprises generous range of bespoke kitchen units supplied and fitted by Bells with granitework surfaces integrated wine fridge, Miele dishwasher, microwave, Neff two plate ceramichob and instant hot water tap. The kitchen also includes a four oven Aga set to featurerecess and recessed lighting to the ceiling.• Impressive master bedroom suite to include dressing room , fitted bedroom furniture and ensuite bathroom.These particulars are intended as a guide and must not be relied upon as statements of facts.Your attention is drawn to the important notice at the end of this text.
DescriptionOutsideThe gardens and grounds form an attractive setting to <strong>Willowbrook</strong> <strong>House</strong> and extend to all aspects ofthe property. The principal family gardens are landscaped and enjoy a southerly aspect to include wellstocked flower and shrub borders, paved patio area and raised pool terrace to include heatedswimming pool with adjacent pool house / cottage. To the edge of the family gardens and pool area isa spring fed pond with pathway approach leading to a hard tennis court and paddock land beyond.The property is approached through a double wooden gated entrance with a gravelled frontageproviding secure off road parking for numerous vehicles and pedestrian side access.DirectionsFrom Northampton proceed in a northerly direction along the Welford Road, A5199 and proceedthrough the villages of Chapel Brampton and Spratton. Upon entering the village of <strong>Creaton</strong> on theWelford Road, turn right just before Highgate <strong>House</strong> into Grooms Lane. Continue along Grooms Laneand <strong>Willowbrook</strong> <strong>House</strong> can be seen set back from the road on the left towards the bottom of GroomsLane.Tenure and PossessionThe property is for sale freehold with vacant possession upon completion.Fixtures and FittingsAll items are normally designated as tenants fixtures and fittings are specifically excluded from thesale unless mentioned in these particulars.ServicesAll mains services are connected to the property. The cottage / annexe has electric heating and hotwater.Local AuthorityDaventry District CouncilTel: 01327 871100OutgoingsCouncil Tax Band GCostings for 2012/13 : £2,363.27The property may only be inspected by prior appointment through the offices of King West.
Floorplan and MapImportant NoticeKing West, their joint Agents (if any) and clients give notice that: 1. These property particulars should not be regarded as an offer, or contract nor part of one. You should not rely on any statements by King West in the particulars, or by word of mouth or in writing as being factually accurate about theproperty, nor its condition or its value. We have no authority to make any representations or warranties in relation to the property either here or elsewhere and accordingly any information given is entirely without responsibility. 2. The photographs illustrate parts of the property as were apparent at thetime they were taken. Any areas, measurements or distances are approximate only. 3. Any reference to the use or alterations of any part of the property does not imply that the necessary planning, building regulations or other consents have been obtained. It is the responsibility of a purchaser or lessee toconfirm that these have been dealt with properly and that all information is correct. 4. King West have not tested any services, equipment or facilities, the buyer or lessee must satisfy themselves by inspection or otherwise.


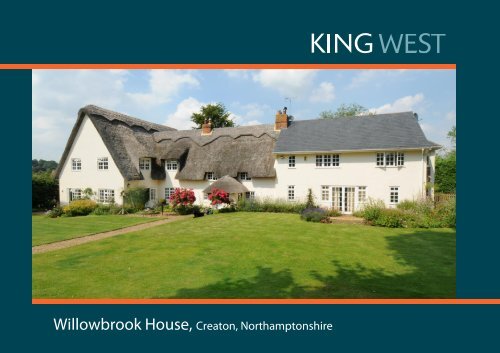
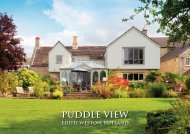
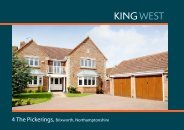
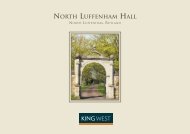
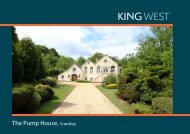
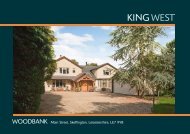
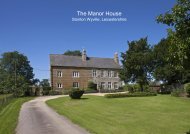
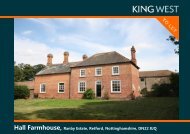
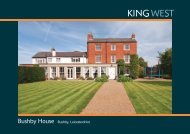
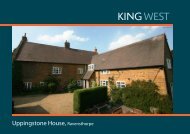
![[document: File]](https://img.yumpu.com/49060670/1/190x135/document-file.jpg?quality=85)
