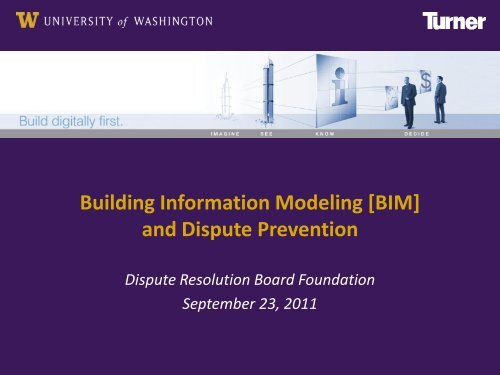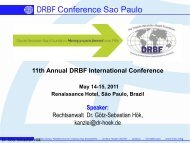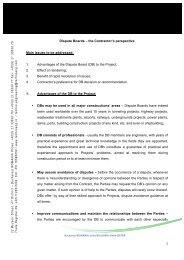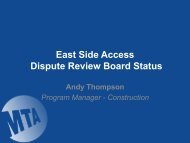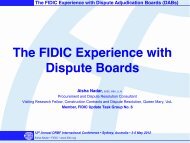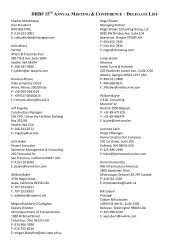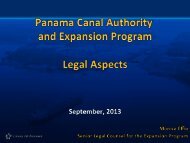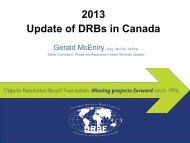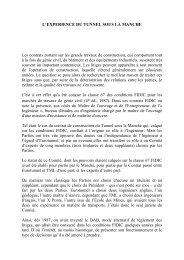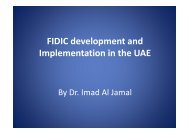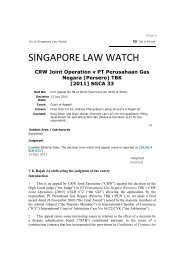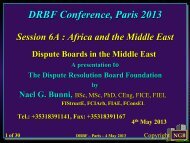Building Information Modeling - drbfconferences.org
Building Information Modeling - drbfconferences.org
Building Information Modeling - drbfconferences.org
- No tags were found...
Create successful ePaper yourself
Turn your PDF publications into a flip-book with our unique Google optimized e-Paper software.
Figure it out Sooner!DRBF Annual MeetingSeptember 23, 2011
A Better Process, A Better Tool• Washington State GC/CM vs. Design/Bid/Build or Design Build‣ All team members involved in Preconstruction Process‣ Competitive pricing on “Intellectual Property” (i.e. buy value)‣ Focus on Total Project Cost of Ownership vs. Initial Cost• <strong>Building</strong> <strong>Information</strong> <strong>Modeling</strong> [BIM]‣ An effective communication & collaboration tool‣ Reduces contingencies and wasteEarly informed decisions = Lower first costDRBF Annual MeetingSeptember 23, 2011
The Results are in, BIM in a Landslide!BIM RFI4%BIM RFI30%Field RFI96%2200 Westlake RFIsField RFI70%909 5th Ave RFIsBIM RFI37%Field RFI33%Field RFI63%BIM RFI67%1823 Terry RFIsField RFI7%UW Medicine TI at NJBBIM RFI93%Nintendo of AmericaDRBF Annual MeetingSeptember 23, 2011
Ben Hall/R & T:Inspirational Learning MomentIdea in 2003 became a reality in 2006.‣ Genesis to build a lab building competitive with the private market.Became an inspiration and example of how process & technology can enableInnovation & Integration.Process: DBOM‣ Started with Design-Build integrated Design & Construction.‣ Expand to O&M – Responsibility & accountability for design, quality, lifecycle, etc.DRBF Annual MeetingSeptember 23, 2011
Ben Hall/R & T: Inspirational Learning MomentTechnology: BIM 3D & 4D‣ BIM proved design assumptions to skeptical owner.Enabled by DBOM process‣ BIM during construction.Underground As-Builts eased utility agency concerns4D improved planning and coordinationLogisticsSubcontractorsSafetyDRBF Annual MeetingSeptember 23, 2011
Ben Hall ImagesDRBF Annual MeetingSeptember 23, 2011
DRBF Annual MeetingSeptember 23, 2011
Applying Technology to GC/CM‣ GC/CM is UW primary method on major projects‣ Trade coordination: First BIM use; now standard‣ Other technologiesLaser scanningTablet Computers‣ On-site document posting and accessDRBF Annual MeetingSeptember 23, 2011
BIM in Trade Coordination‣ William H. Foege <strong>Building</strong>‣ Harborview Bond Program‣ Health Sciences H-Wing‣ Washington Dental Services Center forEarly Childhood Oral Health‣ UW Tacoma Joy and Tioga Library <strong>Building</strong>s‣ Clark Hall‣ Denny Hall‣ Johnson Hall‣ Guggenheim Hall‣ UW Tower Data Center‣ PACCAR Hall‣ Molecular Engineering‣ Student Housing‣ Health Sciences J-Wing‣ UWMC ExpansionDRBF Annual MeetingSeptember 23, 2011
Combined view of Design ModelsDRBF Annual MeetingSeptember 23, 2011
Exploded view of Design ModelsDRBF Annual MeetingSeptember 23, 2011
Structural Design ModelDRBF Annual MeetingSeptember 23, 2011
Design Model used for building sectional studies – North SectionDRBF Annual MeetingSeptember 23, 2011
Design Model used for mechanical coordination - PenthouseDRBF Annual MeetingSeptember 23, 2011
MEP 3D Coordination at PACCAR‣ 99% of beam penetrations were shopfabricated as a result of earlycoordination.• Estimated savings = $120,000• 242 penetrations added• 127 modified size or location‣ <strong>Building</strong> architecture preserved bymaintaining ceiling heights and keepingMEP hidden despite a great deal ofopen structure. LMN Architects,structural teams, and the M/E designteam attended meetings as needed andcollaborated with Sellen to resolveissues early and avoid costly changeslater in construction.DRBF Annual MeetingSeptember 23, 2011
‣ 4D <strong>Modeling</strong> was used tocommunicate which wallswould remain and toillustrate excavation to thedesign team.Balmer Hall 4D <strong>Modeling</strong>‣4D <strong>Modeling</strong> resulted inshoring being incorporatedinto the design prior tobidding.‣4D modeling was used toidentify conflicts betweendrilled piers and existingfoundations and wereincorporated into our bidinstructions so that theseissues did not becomechange orders.DRBF Annual MeetingSeptember 23, 2011
DRBF Annual MeetingSeptember 23, 2011
DRBF Annual MeetingSeptember 23, 2011
DRBF Annual MeetingSeptember 23, 2011
Savery Hall As-BuiltSlide 21DRBF Annual MeetingSeptember 23, 2011
Savery Hall - Structural As-BuiltDRBF Annual MeetingSeptember 23, 2011
Savery Hall - Structural As-BuiltDRBF Annual MeetingSeptember 23, 2011
UW Denny Hall Laser-Scan Surveying‣ 3D “Laser Scanning”• Millions of points• Sub-millimeter accuracy• Capture photos and reflectance‣ Preconstruction – Verification of existingconditions/as-built‣ Construction – Utilize for BIMcoordination in the field and O&MDRBF Annual MeetingSeptember 23, 2011
UW Denny Hall Laser-Scan SurveyingUW Denny Hall Laser Scan revealed a number of discrepancies with as-builtdocumentation.DRBF Annual MeetingSeptember 23, 2011
UWMC Expansion ProjectDRBF Annual MeetingSeptember 23, 2011
UWMC Expansion ProjectDRBF Annual MeetingSeptember 23, 2011
UWMC Expansion Project3D of the UWMC Expansion foundations “before”DRBF Annual MeetingSeptember 23, 2011
UWMC Expansion Project3D of the UWMC Expansion foundations “after”DRBF Annual MeetingSeptember 23, 2011
HSC J1/J2 Microbiology Renovation Digital Mockup3D model resolved many constructability issuesonly possible through an iterative, digital process.The model turned into the fabrication drawings.Digital MockupAPPROVED Shop DrawingDRBF Annual MeetingSeptember 23, 2011
HSC J1/J2 Microbiology Renovation Digital Mock-upRuggedized Tablets in the Field:‣ SAFETY‣ QUALITY CONTROL‣ PUNCHLIST‣ FUTURE – BIM INTEGRATIONDRBF Annual MeetingSeptember 23, 2011
Electronic Plan TablePhoto showsthe plan in thebackground,and a Windowopened with anRFI that islinked via theplan view.DRBF Annual MeetingSeptember 23, 2011
Electronic Posting in the FieldDRBF Annual MeetingSeptember 23, 2011
Design Assist/BIM Charrette – UWMC Expansion ProjectDRBF Annual MeetingSeptember 23, 2011
UWMC Expansion Design AssistInvestment• Net fee to Mechanical/Electrical Subs$ 190,000Return• Finish 10 weeks early – direct constructionsavings• Start revenue 10 weeks early – added UWMCMargin• Change Orders avoidedTOTAL RETURN$ 1,900,000$ 3,500,000$ 300,000$5,700,000Return on investment$ 30/$1DRBF Annual MeetingSeptember 23, 2011
UW Bothell Phase 3: Pulling it all together‣ Embracing IPD principles‣ Form team earlyGC/CM at design startEarly subcontractors – MC/CM and EC/CM‣ Target Value Design‣ Plan, design and build in 3D model‣ Design assist‣ Streamline processDRBF Annual MeetingSeptember 23, 2011


