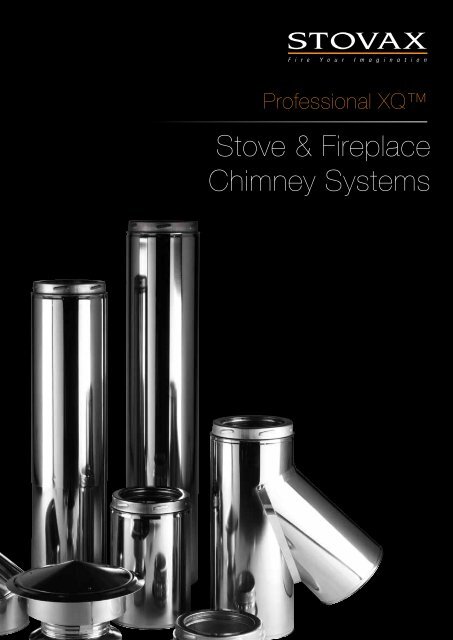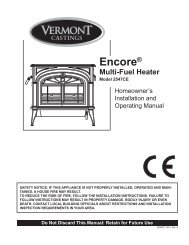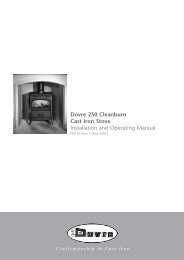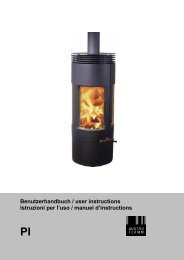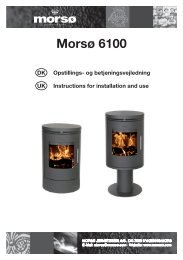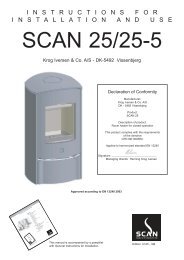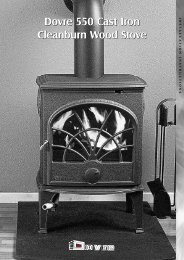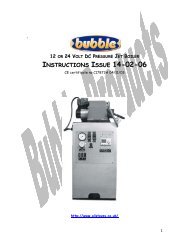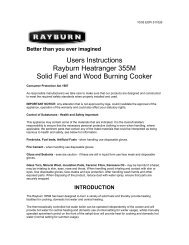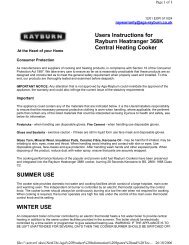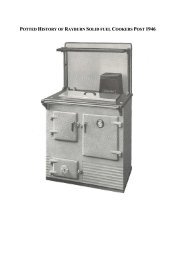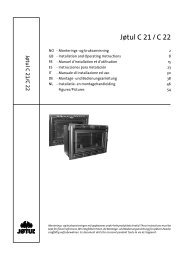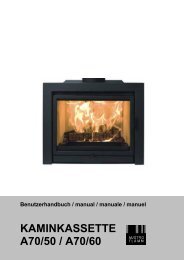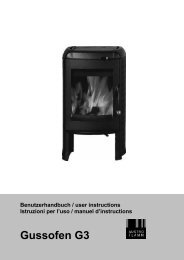Stove & Fireplace Chimney Systems - Harworth Heating Ltd
Stove & Fireplace Chimney Systems - Harworth Heating Ltd
Stove & Fireplace Chimney Systems - Harworth Heating Ltd
- No tags were found...
You also want an ePaper? Increase the reach of your titles
YUMPU automatically turns print PDFs into web optimized ePapers that Google loves.
STRAIGHT PIPESStraight lengthsAvailable in 5 lengths which can be easily combined to achieve the required height for theinstallation. Each joint is firmly secured with our Twist-Lock system and included locking band.All lengths must be installed with the male socket pointing upwards.NominalLength1200mm 1000mm 500mm 300mm 120mmLSTOVAX LTDPROFESSIONAL XQ TWIN WALL FLUE SYSTEM150mm (6") STRAIGHT - 300mmFXQ150-004EffectiveLength (L)1195mm 975mm 475mm 300mm 120mmØ125mm FXQ125-001 FXQ125-002 FXQ125-003 FXQ125-004 FXQ125-005Ø150mm FXQ150-001 FXQ150-002 FXQ150-003 FXQ150-004 FXQ150-005Ø175mm FXQ175-001 FXQ175-002 FXQ175-003 FXQ175-004 FXQ175-005Ø200mm FXQ200-001 FXQ200-002 FXQ200-003 FXQ200-004 FXQ200-005Ø250mm FXQ250-001 FXQ250-002 FXQ250-003 FXQ250-004 FXQ250-005Ø300mm FXQ300-001 FXQ300-002 FXQ300-003 FXQ300-004 FXQ300-005Adjustable lengthsTo ease installation, these are adjustable to allow for any variation in length as specified below.Extra insulation is also included so that the additional length can be filled. Locking band included.MAXMIN340 - 500mm Adjustable length 540 - 900mm Adjustable lengthØ125mm FXQ125-006 FXQ125-007Ø150mm FXQ150-006 FXQ150-007Ø175mm FXQ175-006 FXQ175-007Ø200mm FXQ200-006 FXQ200-007Ø250mm FXQ250-006 FXQ250-007Ø300mm FXQ300-006 FXQ300-007STOVAX LTDPROFESSIONAL XQ TWIN WALL FLUE SYSTEM150mm (6") ADJUSTABLE LENGTH - 340mm TO 500mmFXQ150-006Twist-Lock SystemEach component in the Professional XQrange features our Twist-Lock system forcomplete ease of installation.Simply locate the female socket overthe male and twist until tight and secure.To further secure the joint, the includedlocking band should be placed overthe join and fastened using the circlip.This easy-to-use system protects theinstallation against accidental uncoupling,giving complete peace of mind with yourProfessional XQ <strong>Chimney</strong> System.6Male socket
ELBOWS AND TEESElbowsThe female elbow sockets are provided without locking tabs to enable them to be easilyrotated to achieve the required direction for installation. Locking band included.B15º Elbow 30º Elbow 45º ElbowFXQ ___-010 FXQ ___-011 FXQ ___-012AA B A B A BØ125mm 70mm 95mm 90mm 115mm 112mm 137mmØ150mm 73mm 98mm 97mm 122mm 122mm 147mmØ175mm 76mm 101mm 104mm 129mm 133mm 158mmØ200mm 80mm 105mm 110mm 135mm 143mm 168mmØ250mm 86mm 111mm 124mm 149mm 164mm 189mmØ300mm 93mm 118mm 137mm 162mm 185mm 210mm*Insert diameter of pipe in space provided ( _ _ _) to order correct elbow.Example: For Ø175mm, 30 o elbow: order FXQ175-01190º Teeincluding Tee cap & extra locking bandA highly versatile part of the installation, this piece will not only allow you to make a horizontalconnection, but where fitted with the Tee cap, provides an access point for inspection & cleaning.ØALØALØ125mm FXQ125-013 125mm 345mmØ150mm FXQ150-013 150mm 345mmØ175mm FXQ175-013 175mm 400mmØ200mm FXQ200-013 200mm 400mmØ250mm FXQ250-013 250mm 455mmØ300mm FXQ300-013 300mm 510mmØA135º Teeincluding Tee cap & extra locking bandA standard Tee cap is included, however for condensation drainage, a Tee cap with a drain is alsoavailable (see below). This can also provide an access point for inspection and cleaning.ØABØA B LLØ125mm FXQ125-014 125mm 300mm 500mmØ150mm FXQ150-014 150mm 300mm 500mmØ175mm FXQ175-014 175mm 300mm 500mmØ200mm FXQ200-014 200mm 300mm 500mmØ250mm FXQ250-014 250mm 350mm 600mmØ300mm FXQ300-014 300mm 400mm 650mmTee capProvides access to the system for inspectionand cleaning. Including locking band.Tee cap with drainProvides access to the system,condensation drainage, inspection andcleaning. Includes locking band.Ø125mmFXQ125-015Ø125mmFXQ125-016Tee capØ150mmFXQ150-015Ø150mmFXQ150-016Ø175mmFXQ175-015Ø175mmFXQ175-016Ø200mmFXQ200-015Ø200mmFXQ200-016Ø250mmFXQ250-015Ø250mmFXQ250-016Ø300mmFXQ300-015Ø300mmFXQ300-016Tee cap with drain7
STARTER COMPONENTS/AdaptorSØAØBLSingle to twin adaptorUse this adaptor to join single wall, Enamelled flue pipe to your twin wall system. Both the singleand twin wall flue pipe must be of the same diameter to use this product. This part is securedusing the Twist-Lock system and included locking band.ØA ØB LØ125mm FXQ125-020 125mm 119mm 150mmØ150mm FXQ150-020 150mm 144mm 150mmØ175mm FXQ175-020 175mm 172mm 150mmØ200mm FXQ200-020 200mm 194mm 150mmØ250mm FXQ250-020 250mm 219mm 150mmØ300mm FXQ300-020 300mm 244mm 150mm8 8IncreaserAdaptorThe black powder coat finish is fully heat resistant up to 500 o Cand can be installed right down to the stove or fire.ØAØBØAØBØAØBØAØBLLLLSingle to twin increaserThis allows you to join a 125mm, 150mm or 175mm single wall, Enamelled flue pipe to a larger150mm, 175mm or 200mm twin wall application. This part is secured using the Twist-Lock systemand included locking band.ØA ØB LØ150mm FXQ150-021 150mm 119mm 162mmØ175mm FXQ175-021 175mm 144mm 162mmØ200mm FXQ200-021 200mm 172mm 162mmFlexible liner to twin adaptorThe design of this component allows a cut length of flexible liner to be hidden within the adaptorand then secured with self tapping screws. This product provides you with a male socket and issecured using the Twist-Lock system and included locking band.ØA ØB LØ125mm FXQ125-022 125mm 137mm 100mmØ150mm FXQ150-022 150mm 162mm 100mmØ175mm FXQ175-022 175mm 187mm 100mmØ200mm FXQ200-022 200mm 212mm 100mmTwin to flexible liner adaptorThe design of this component allows a cut length of flexible liner to be hidden within the adaptorand then secured with self tapping screws. This product provides you with a female socket andtherefore does not include a locking band.ØA ØB LØ125mm FXQ125-023 137mm 125mm 130mmØ150mm FXQ150-023 162mm 150mm 130mmØ175mm FXQ175-023 187mm 175mm 130mmØ200mm FXQ200-023 212mm 200mm 130mmDecorative single to twin adaptorFor joining single wall, Enamelled flue pipe to a twin wall system of the same diameter. Insertedup to 90mm to give a completely seamless join. Locking band included.Colour ØA ØB LØ125mm FXQ125-025 Stainless Steel 125mm 119mm 500mmØ125mm FXQ125-025BK Matt Black 125mm 119mm 500mmØ150mm FXQ150-025 Stainless Steel 150mm 144mm 500mmØ150mm FXQ150-025BK Matt Black 150mm 144mm 500mmØ175mm FXQ175-025 Stainless Steel 175mm 172mm 500mmØ175mm FXQ175-025BK Matt Black 175mm 172mm 500mmØ200mm FXQ200-025 Stainless Steel 200mm 194mm 500mmØ200mm FXQ200-025BK Matt Black 200mm 194mm 500mmDecorative single to twin increaserAllows you to join a 125mm single wall Enamelled flue pipe to a larger 150mm twin wall system.Inserted up to 90mm to give a completely seamless join. Locking band included.Colour ØA LØ150mm FXQ150-024 Stainless Steel 119mm 500mmØ150mm FXQ150-024BK Matt Black 119mm 500mm
support accessoriesLocking bands & Structural Locking BandsThe locking band has a simple spring connection system, and comes with a circlip to join the mating parts forincreased system integrity. It is supplied with every component that has a male socket. Structural locking bandscan be used to replace standard locking bands throughout the system, but are recommended for added supportfor use with elbows, they also can provide extra support when used around the eaves of the house.Locking Band(including circlip)Locking BandStructural Locking BandØ125mm FXQ125-026 FXQ125-056Ø150mm FXQ150-026 FXQ150-056Ø175mm FXQ175-026 FXQ175-056Ø200mm FXQ200-026 FXQ200-056Ø250mm FXQ250-026 FXQ250-056Ø300mm FXQ300-026 FXQ300-056StructuralLocking BandBase & intermediate wall supportplate & bracketsGenerally used for external applications. When used with the base socket/spigot plate (below)this acts as a base support for the system. With the addition of the support bracket (below) thiscan also provide an intermediate support anywhere along the length of the system.ACBA B C DCØ125mm FXQ125-027 225mm 280mm 455mm 580mmØ150mm FXQ150-027 250mm 305mm 455mm 580mmØ175mm FXQ175-027 275mm 330mm 455mm 580mmØ200mm FXQ200-027 300mm 355mm 455mm 580mmØ250mm FXQ250-027 350mm 405mm 555mm 721mmDØ300mm FXQ300-027 400mm 455mm 555mm 721mmBase socket/spigot plateincluding fixingsUsed with a wall support plate (see below) to provide a secure, locking basefor the installation. Including locking band.ØAØA ØB LØ125mm FXQ125-028 125mm 225mm 72mmØ150mm FXQ150-028 150mm 250mm 72mmØ175mm FXQ175-028 175mm 275mm 72mmØ200mm FXQ200-028 200mm 300mm 72mmØ250mm FXQ250-028 250mm 350mm 72mmØ300mm FXQ300-028 300mm 400mm 72mmØBLSupport bracketincluding fixingsCan be used in 3 different ways: (1) On the wall support plate & brackets (above) as anintermediate support. (2) As an internal support bracket with the ventilated or non-ventilatedplate and shield. (3) As a guy wire support using the 3 pre-drilled holes.ØAØAØ125mm FXQ125-029 173mmØ150mm FXQ150-029 198mmØ175mm FXQ175-029 223mmØ200mm FXQ200-029 248mmØ250mm FXQ250-029 296mmØ300mm FXQ300-029 348mm9 9
SUPPORT ACCESSORIESWall bracket & ExtensionThe wall bracket acts as a lateral support at a distance of 50mm from the wall (including fixings).ØAWall bracketØAWall bracket 50-80mm extension.Ø125mm FXQ125-030 173mmØ125mmFXQ125-051Ø150mm FXQ150-030 198mmØ150mmFXQ150-051Ø175mm FXQ175-030 223mmØ175mmFXQ175-051Ø200mm FXQ200-030 248mmØ200mmFXQ200-051Wall BracketextensionØ250mm FXQ250-030 298mmØ300mm FXQ300-030 348mmØ250mmØ300mmFXQ250-051FXQ300-051BØAAdjustable wall bracketincluding fixingsThis wall bracket acts as a lateral support and allows the distance from the wall to be adjustedbetween 50mm - 300mm.ØABØ125mm FXQ125-031 173mm 262mmØ150mm FXQ150-031 198mm 290mmØ175mm FXQ175-031 223mm 318mmØ200mm FXQ200-031 248mm 346mmØ250mm FXQ250-031 298mm 402mmØ300mm FXQ300-031 348mm 458mmRoof supportincluding fixingsThis can be fixed to roof joists to give added support to the system. On 125mm & 150mmdiameters, this can support up to 6m below and 3m above the roof support, when fitted with aroof bracing kit (below), or 2m above the roof support without a roof bracing kit. For details on175mm diameters and above please see the installation instructions.ØALØ125mm FXQ125-032 173mm 605mmØAØ150mm FXQ150-032 198mm 630mmØ175mm FXQ175-032 223mm 655mmØ200mm FXQ200-032 248mm 680mmLØ250mm FXQ250-032 296mm 730mmØ300mm FXQ300-032 348mm 780mmAdjustable wall sleeveØAThis is 100mm larger than the internal diameter of the pipe and provides protection for theinstallation when passing through a non-combustible wall. There is no need to cut this sleeve tofit as its length can be easily adjusted and secured using self tapping screws and then taped.ØABØ125mm FXQ125-033 225mm 200mm - 380mmØ150mm FXQ150-033 250mm 200mm - 380mmØ175mm FXQ175-033 275mm 200mm - 380mmØ200mm FXQ200-033 300mm 200mm - 380mmØ250mm FXQ250-033 350mm 200mm - 380mmBRoof bracing kitincluding fixingsøA measurements are approximate.This is required to support flue lengths above 2m on 125mm & 150mm diameters. For details on175mm diameters and above please see the installation instructions.AAØ125mm FXQ125-036 1650mm - 2900mmØ150mm FXQ150-036 1650mm - 2900mmØ175mm FXQ175-036 1650mm - 2900mmØ200mm FXQ200-036 1650mm - 2900mmØ250mm FXQ250-036 1650mm - 2900mm10Ø300mm FXQ300-036 1650mm - 2900mm
Floor & ceiling firestop platesFloor & ceiling ventilated plate & shieldACFor use in internal applications where the upper section is enclosed. Designed to allow for therequired 50mm clearance to combustibles. With the addition of the Support bracket (see page 9),this can also act as a load bearing support for the system.A ØB CØ125mm FXQ125-038 327mm 179mm 150mmØ150mm FXQ150-038 352mm 204mm 150mmØ175mm FXQ175-038 377mm 229mm 150mmØ200mm FXQ200-038 402mm 254mm 150mmØ250mm FXQ250-038 452mm 304mm 150mmØ300mm FXQ300-038 502mm 354mm 150mmØBAFloor & ceiling non-ventilatedplate & shieldFor use in internal applications where the system above the floor is open and not enclosed.Designed to allow for the required 50mm clearance to combustibles. With the addition of theSupport bracket (see page 9), this can act as a load bearing support for the system.AØBACA ØB CØ125mm FXQ125-040 327mm 179mm 150mmØ150mm FXQ150-040 352mm 204mm 150mmØ175mm FXQ175-040 377mm 229mm 150mmØ200mm FXQ200-040 402mm 254mm 150mmØ250mm FXQ250-040 452mm 304mm 150mmØ300mm FXQ300-040 502mm 354mm 150mmDECORATIVE COMPONENTSTrim piecesThis 75mm decorative trim is designed to neaten installation holes in both walls and ceilings.Can be secured by sealing or by using the pre-drilled holes provided.30 o Trim piece 45 o Trim pieceØ125mm FXQ125-034 FXQ125-035Ø150mm FXQ150-034 FXQ150-035Ø175mm FXQ175-034 FXQ175-035Ø200mm FXQ200-034 FXQ200-035Ø250mm FXQ250-034 FXQ250-035Ø300mm FXQ300-034 FXQ300-03530 o Trim piece 45 o Trim pieceDecorative ceiling cover plateThis component is supplied powder coated white to give a perfect finish to the system whenpassing through a ceiling. Secured by magnets, it is designed to fit over a ceiling firestop plate(see above), showing no visible fixings.AAØBØ125mm FXQ125-042WH 365mm 175mmØ150mm FXQ150-042WH 390mm 200mmØ175mm FXQ175-042WH 415mm 225mmØ200mm FXQ200-042WH 440mm 250mmØBA11
Aluminium roof flashingsThese products are used externally when the installation passes througha roof structure to give a weatherproof seal.BØACBFlat Aluminium flashingØA B CØ125mm FXQ125-043 185mm 600mm 200mmØ150mm FXQ150-043 210mm 600mm 200mmØ175mm FXQ175-043 235mm 600mm 200mmØ200mm FXQ200-043 260mm 600mm 200mmBDBØAØAC5 o -30 o Aluminium flashingØA B C DØ125mm FXQ125-044 185mm 600mm 700mm 100mmØ150mm FXQ150-044 210mm 600mm 700mm 100mmØ175mm FXQ175-044 235mm 600mm 800mm 100mmØ200mm FXQ200-044 260mm 600mm 800mm 100mmCBDØAØAC30 o -45 o Aluminium flashingØA B C DØ125mm FXQ125-045 185mm 600mm 700mm 100mmØ150mm FXQ150-045 210mm 600mm 700mm 100mmØ175mm FXQ175-045 235mm 600mm 800mm 100mmØ200mm FXQ200-045 260mm 600mm 800mm 100mmCAquaseal Versatile FlashingsFXQ-052 125 - 175mm Aluminium Base EPDM Black to 115ºCFXQ-053 150 - 300mm Aluminium Base EPDM Black to 115ºCFXQ-054 125 - 200mm Lead Base EPDM Black to 115ºCFXQ-059 125 - 200mm EPDM Black to 115ºCØABStorm collarØAB LØ125mm FXQ125-046 177mm 75mmØ150mm FXQ150-046 202mm 75mmØ175mm FXQ175-046 227mm 75mmØ200mm FXQ200-046 252mm 75mmØ250mm FXQ250-046 302mm 75mmØ300mm FXQ300-046 352mm 75mm12
COWLSCowls are fitted to the end of the flue pipe and secured using our Twist-Lock system to provide complete protection for the installation.Open terminalØA ØB CØ125mm FXQ125-047 125mm 125mm 130mmØ150mm FXQ150-047 150mm 150mm 130mmØ175mm FXQ175-047 175mm 175mm 130mmØ200mm FXQ200-047 200mm 200mm 130mmØ250mm FXQ250-047 250mm 250mm 130mmØ300mm FXQ300-047 300mm 300mm 130mmØAØBCRain cowlØAB LØ125mm FXQ125-048 125mm 250mmØ150mm FXQ150-048 150mm 250mmØ175mm FXQ175-048 175mm 250mmØ200mm FXQ200-048 200mm 250mmØ250mm FXQ250-048 250mm 250mmØ300mm FXQ300-048 300mm 250mmØABWeather/wind cowlØAB LØ125mm FXQ125-049 125mm 250mmØ150mm FXQ150-049 150mm 250mmØ175mm FXQ175-049 175mm 250mmØ200mm FXQ200-049 200mm 250mmØ250mm FXQ250-049 250mm 250mmØ300mm FXQ300-049 300mm 250mmØAB13
LØAØBØBL12"(306mmENAMELLED FLUE PIPEL75mmØØBØALØØLØBØALABØX°LStraight without ØB doorØAColour 306mm length 612mm length 918mm lengthØ125mm Matt Black 4500 4501 4502Ø125mm Midnight Blue L 4500MBL 4501MBL 4502MBLØ125mm Laurel Green 4500LG 4501LG 4502LGØ125mm Matt Ivory 4500PI 4501PI 4502PIØ125mm Ivory 4500IV 4501IV 4502IVBØA BØ125mm Gloss Black 4500GB 4501GB 4502GBLØ150mm Matt Black 4600 4601 4602A X°AØ150mm Midnight Blue 4600MBL X° 4601MBL 4602MBLØ150mm Laurel Green 4600LG 4601LG 4602LGØ150mm Matt Ivory 4600PI 4601PI 4602PIØ150mm Ivory 4600IV 4601IV 4602IVBØ150mm Gloss Black 4600GB 4601GB 4602GBLØ175mm Matt Black 4700 4701 ØA4702Ø200mm Matt A Black X° 4800 4801 4802135°Straight with doorØ125mm Matt Black ØA4504 4505 4506ØBØ125mm Laurel 135° Green 4504LG 4505LG 4506LGØ125mm Ivory 4504IV 4505IV 4506IVØ150mm Matt Black 4604 L 4605 4606ØBColour 306mm length 612mm length 918mm lengthØ125mm Midnight Blue 4504MBL 4505MBL 4506MBLØ150mm Midnight Blue 4604MBL 4605MBL 4606MBLØ150mm Laurel Green 4604LG 4605LG 4606LGØ150mm Ivory 4604IV 4605IV 4606IVØ175mm Matt Black 4704 4705 4706Ø200mm Matt Black 4804 4805 4806LØBLTelescopic straight without doorØColour380mm - 635mmlengthØ125mm Matt Black 4542 45401015mm - 1370mmlengthØ125mm Midnight Blue 4542MBL 4540MBLØ125mm Laurel Green 4542LG 4540LGLØ150mm Matt Black 4642 464012"(306mm)Ø150mm Midnight Blue 4642MBL 4640MBLØ150mm Laurel Green 4642LG 4640LGØ175mm Matt Black - 4740Ø200mm Matt Black - 4840Cut length adaptorØBØAØBColour ØA ØBØ125mm Matt Black 4519 130mm 125mmBØAØBLØ150mm Matt Black 4619 155mm 150mmØ175mm Matt Black 4719 181mm 175mmØ200mm Matt Black 4819 206mm 200mmALAAØA90 o Gas quick bend elbowColour A LØ125mm Matt Black 4521 109mm 178mm14LBB
LØBENAMELLED FLUE PIPELØABend with doorØAØØAColour 90 o A LØ125mm Matt Black 4514 † 171mm 225mm110 o A L4513 150mm 255mm ØL12"(306mm )Ø150mm Matt Black 4614ØA184mm 245mmØA ØB4613 153mm 280mmØ175mm Matt Black 4714 † 200mm 280mm 4713 175mm 302mmØ200mm Matt Black 4814 † 223mm 325mm 4813 191mmL322mm† Depending on location, restrictions may apply to the use of 90º bends.Please refer to local Building ØB Regulations. L3"LColour 135 o A (75mm) L 150 o A LLAAX°LAAX °Ø125mm Matt Black 4512 130mm 295mmØ125mm Gloss Black75mm4512GB 130mm 295mmØBØ150mm Matt Black 4612 136mm 325mmØ150mm Gloss Black 4612GB 136mm 325mmØ175mm Matt Black 4712 140mm 295mmØ200mm Matt Black 4812 191mm 320mm4522 130mm 305mm- - -4622 136mm 315mmØB- - -4722 140mm 315mm4822 191mm 345mmØABend without doorLØLLØBØA135°ØAColour 135 o A LØ125mm Matt Black 4537 130mm 295mmØBØBØAØ125mm Midnight Blue 4537MBLØ130mm 295mmØ125mm Laurel Green 4537LG 130mm 295mmØ125mmØAIvory Enamel 4537IV 130mm 295mmØ125mm Matt Ivory 4537PI 130mm L295mmLØ125mm Gloss Black 4537GB 130mm 295mmØ150mm LMatt L Black 4637 136mm 325mmØ150mm Midnight BlueØA4637MBL 136mm 325mmØ150mm Laurel Green 4637LG 136mm 325mmAAØX°LAAX °5mmØ150mmØBIvory Enamel 4637IV 136mm 325mmLØ150mm Matt Ivory 4637PI 136mm 325mmØ150mm Gloss Black ØBØ4637GB 136mm 325mm12"(306mm )Ø175mm Matt Black 4737 140mm 295mm135°ØAØAColour 150 o ALLØ125mm Matt 3" Black 4538 130mm 305mmØ150mm(75mm)Matt Black 4638 136mm 315mmLØBIncreasing adaptorColour ØA ØB LØBØ100mm - Ø125mm Matt Black 4418 102mm 127mm 255mmLLØBØB3"(75mm)Ø125mm - Ø150mm Matt Black 4518 127mm 152mm 255mmØ150mm - Ø175mm Matt Black ØA 4618 152mm 178mm 255mmØ175mm - Ø200mm Matt Black 4718 178mm 203mm 255mmØATee piece with end capColourØ90 o ØA ØB LØAØ125mm Matt Black 4516 127mm 127mm 305mmØ125mm Midnight Blue 4516MBL 127mm A127mm 305mmØ125mmLLaurel Green 4516LG 127mm L 127mm 305mmØ125mm Ivory Enamel 4516IV 127mm A 127mm 305mmX°LØ125mm Matt Ivory 4516PI 127mm 127mm 305mmØ125mm Gloss Black 4516GB 127mm 127mm 305mmLAAX °ØBØALØALLØØ150mm Matt Black 4616 152mm 152mm 305mmØBØ150mm Midnight Blue 4616MBL 152mm 152mm 305mmØ150mm Laurel Green 4616LG 152mmØ152mm 305mmØ150mm Ivory Enamel 4616IV 152mm 152mm 305mmØ150mm Matt Ivory 4616PI 152mm 152mm 305mm135°75mmØAØBØ150mm Gloss Black 4616GBL152mm 152mm 305mmØ175mm Matt Black 4716 178mm 178mm 357mmLØ200mm Matt Black 4816 203mm 203mm 380mm15ØB
ENAMELLED FLUE PIPEØBØAØBØALLLØAØAØDouble sockets - Regency stovesØØØAØB75mmLØB75mmØA ØAØBLØAØBLL3"(75mm)ØAColour ØA ØB LBABA305mm straight with door Matt Black 4808 200mm 200mm 305mmLLLLL610mm straight with door Matt Black L 4809 200mm 200mm 610mmAAX°AAX°X°X °ØB915mm double socketMatt Black 4810 200mm 200mm 915mmstraight with doorØ90 o double socketMatt Black 4817 200mm 200mm 380mmTee with end cap ØAØAØAØØ12"(306mm )ØBØA135°135°Double socket cut length adaptorLØBØBL12"(306mm)LLColour ØA ØBLCut length adaptor Matt Black AFADAPT150 155mm 115mmLØBLØAØBCut length ØA adaptor for75mmElegance 200 Series onlyØBMatt Black YM-EL200ADAPT 155mm 138mmØAØBØDouble socket straightØBØALØALLColour ØBØA ØB LAA305mm Straight with door Matt Black 4508 130mm LL130mm 306mm610mm Straight with door Matt Black AØAX°4509 130mm A 130mmX °612mm915mm Straight with door Matt Black 4510 130mm 130mm 918mmL305mm Straight with door Matt Black 4625 183mm 183mm 306mm75mmØB610mm Straight with door Matt Black 4626 183mm 183mm 612mm915mm Straight withØ Ø door Matt Black 4627 183mm 183mm ØA 918mmØBØALØABDouble L socket Tee piece with capLL135°AColour ØA X° ØB LLABX°90 o Tee with cap Matt Black 4517 130mm 130mm 306mmØB90 o Tee with cap Matt Black 4617 153mm 153mm 306mm75mmØBØØALModern Line Flue PipeFor an ultra-contemporary look,opt for the sleek lines of Stovax’sModern Line flue pipe range. Thevirtually seamless joins guarantee anattractive, smooth finish across theentire length with curves rather thanangular bends, transforming your fluepipe from mere functional necessityinto a true designer statement.ØB135°16
MODERN LINE FLUE PIPEStraight without doorøAColour 250mm length 500mm length 750mm length 1000mm lengthØ120mm Matt Black FML120-007 FML120-005 FML120-003 FML120-001Ø120mm Gloss Black FML120-007GB FML120-005GB FML120-003GB FML120-001GBØ150mm Matt Black FML150-007 FML150-005 FML150-003 FML150-001Ø150mm Gloss Black FML150-007GB FML150-005GB FML150-003GB FML150-001GBLTee piece with end capColour 90 o LØ120mm Matt Black FML120-014 330mmØ120mm Gloss Black FML120-014GB 330mmØ150mm Matt Black FML150-014 330mmØ150mm Gloss Black FML150-014GB 330mmAdaptorsøLColour 5” AdaptorØ125mm Matt Black FML120-009Ø125mm Gloss Black FML120-009GBBend with doorColour 6” AdaptorØ150mm Matt Black FML150-009Ø150mm Gloss Black FML150-009GBøColour 45 o LØ120mm Matt Black FML120-015 245mmØ120mm Gloss Black FML120-015GB 245mmØ150mm Matt Black FML150-015 280mmØ150mm Gloss Black FML150-015GB 280mm90 o LFML120-016 † 230mmFML120-016GB † 230mmFML150-016 † 290mmFML150-016GB † 290mmLBend without doorColour 45 o LØ120mm Matt Black FML120-010 245mmØ120mm Gloss Black FML120-010GB 245mmØ150mm Matt Black FML150-010 280mmØ150mm Gloss Black FML150-010GB 280mm90 o LFML120-012 † 230mmFML120-012GB † 230mmFML150-012 † 290mmFML150-012GB † 290mmL† Depending on location, restrictions may apply to the use of 90º bends. Please refer to local Building Regulations.accessoriesStovax also offers a wide range of cleaning & maintenance products to maximise the enjoymentfrom your woodburing or multi-fuel stove. For details of our full accessories range, please contactyour Stovax retailer or visit www.stovax.com to view or download our brochure.Flue dampersFlue collarsFlue pipe ThermometerCarbon monoxide detector<strong>Chimney</strong> Rods & BrushesFire CementThermolac Paints & SpraysSpray Cleaners17
When you purchase a Stovax Professional XQ <strong>Chimney</strong> System from one of our approved independent retailersyou are buying into a network of unsurpassed support and expertise. Not only can you be sure that you are gettingthe highest quality components and products, but you will also receive the highest level of customer care.Dedicated Service & FlueDesigner SoftwareCommitted Customer ServiceAs a member of our expert network, your Stovax retailer will be able to answer any questions youmay have about your home heating and chimney requirements. Backed up by our own friendlyCustomer Service teams, you can get all the help you need in selecting the system that’s right for you.Dedicated Technical Support TeamOur network of independent retailers and specifiers have access to our dedicated Professional XQTechnical Support team, on hand to offer expert knowledgeable advice and practical telephoneassistance both onsite and off.Professional XQ ‘FlueDesigner’ SoftwareTo further simplify your system selection, Stovax have created a bespoke computer package that willdesign your Professional XQ installation, giving guidance on everything you need from your stoveto the sky above!* Created for the exclusive use of our independent retailers and specifiers, this easyto-useprogram will generate a guideline specification, including diagrammatic drawing and bill ofmaterials, all based upon the information you provide regarding the installation.The Professional XQ FlueDesigner is a handy, time saving tool offering retailers and specifiers:• 24 hour unlimited online access• Printable site survey document**• Ability to view or amend saved projects• Printable customer quotes & drawings with your contact details• Easy order system using your created projects• Complete FlueDesigner technical supportThe FlueDesigner joins a host of other benefits that have all been designed to make your chimneysystem specification and installation as simple as possible.Our passionate approach to the quality design and complete reliability of all ourproducts shine through in our innovative chimney systems range.Make the quality choice when it comes to your system selection,make it Stovax Professional XQ.* Please note that the Professional XQ FlueDesigner should be used as aquotation and installation guide, and in no way should be deemed a substitutefor a full site survey.** Based on the input of accurate site survey measurements and requirements.19
TYPICAL INSTALLATIONSGeneral installation instructionsThrough wall installationYou are advised to have your intended installationchecked and surveyed by an appropriately qualifiedperson. In the UK this would be a HETAS chimneyspecialist for solid fuel systems or GasSafe registeredmember for gas systems. They will also be able tocomplete your installation in accordance with thecurrent local building regulations.For further guidance on installation issues that arenot already detailed within the Professional XQ<strong>Chimney</strong> <strong>Systems</strong> Installation Instructions, you cancontact one of the following:• HETAS (<strong>Heating</strong> Equipment Testing andApproval Scheme)• NACS (National Association of <strong>Chimney</strong> Sweeps)• Manufacturers installation instructions for theheating appliance.Further checks by your installer will be required toensure that an adequate air supply is available forcombustion and it is essential these checks arecarried out prior to installation.It is important that you have fully designed yoursystem and read all the relevant instructions andlocal building regulations and taken expert advicebefore commencing installation.No more than one offset in the chimney(not including the connection to theappliance). The length of the chimneybetween the elbows MUST NOT exceed20% of the total vertical length of chimneyStructural locking bandsare recommendedfor additional supportfor elbows.An intermediate wallsupport may be neededdepending on the heightof the systemAll joints to be fittedwith the lockingband, supplied witheach component.Wall bracketRain cowlAdjustableWall bracketStructural lockingbands arerecommended foradditional supportfor elbows.45º elbowTwin wall flue systemWall bracketRoof brace(If required)Ensure 50mmclearance tocombustiblematerials45º elbowIn particular you will need to ensure the installerhas checked all local regulations, including thosereferring to national and European standards, toensure full compliance of your installation.135º teeBase socket/spigot plate& Base & Intermediate wallsupport plate & bracketsTee cap with drainAdjustableWall sleeve 100mmlarger than twin wallinternal diameter45º elbowSingle to twinadaptor or increaserVitreous enamelflue pipeMatt Black multi-fuel Huntingdon 30with tracery door burning logsAppliance (top flueoutlet shown)20
This information is to assist you in your choice of flue system and stove. It is not intended to be all the information required to install your stove. This can beobtained from your local Stovax Professional XQ retailer or specifier, or you can download full installation instructions from www.stovax.com/chimneysystemsInternal installation withbuilding enclosureInternal Installation withoutBuilding EnclosureRain cowlRain cowlStorm collarRoof flashingStorm collarRoof flashingRoof supportFlue system in this area must beprotected from human contact,or combustible materials within50mm, using a solid meshguard or ventilated enclosure.Roof support45º elbowSystem must be in anarea where there is nopossibility of humancontact, or combustiblematerials within 50mm.45º elbowStructural locking bandsare recommendedfor additional supportfor elbows.Structural locking bands arerecommended for additionalsupport for elbows.45º elbowStructural locking bandsare recommended foradditional supportfor elbows.Structural locking bandsare recommendedfor additional supportfor elbows.45º elbowSupport bracketon top of floorSupport bracketon top of floorEnclosure must have50mm clearance tocombustible materials.Floor & ceiling ventilatedplate & shieldSystem must be inan area where thereis no possibility ofhuman contact, orcombustible materialswithin 50mm.Floor & ceilingnon-ventilatedplate & shieldWhen using anenclosure, ventilatedplates must be usedin floor & ceilingTwin wall flue systemAll joints to be fittedwith the locking band,supplied with eachcomponent.Support bracketon top of floorEnclosure must have50mm clearance tocombustible materials.Twin wall flue systemAll joints to be fittedwith the lockingband, supplied witheach component.Support bracketon top of floorTwin wall flue systemmust be at least 150mmbelow a non combustibleceiling, or follow buildingregulations when workingwith a combustible ceilingFloor & ceiling ventilatedplate & shieldDecorative ceilingcover plateDecorative singleto twin adaptor orincreaserTwin wall flue systemmust be at least150mm below anon combustibleceiling, or followbuilding regulationswhen working with acombustible ceilingFloor & ceilingnon-ventilatedplate & shieldSingle to twinadaptor or increaserVitreous enamelflue pipeVitreous enamelflue pipeAppliance (top flueoutlet shown)Appliance (top flueoutlet shown)21
technical informationGeneral installation instructionsBelow is a summary of the General Installation Instructions. Please note that this is not a substitute for reading the full StovaxProfessional XQ <strong>Chimney</strong> <strong>Systems</strong> Installation Instructions which can be downloaded from www.stovax.com/chimneysystems.1. The minimum distance for the Stovax Professional XQ <strong>Chimney</strong> System to combustible materials is 50mm.Please ensure that this distance is maintained at all times.2. In attic or loft spaces, use a mesh to prevent any contact with combustible materials and ensure that no additionalinsulation materials are placed around the flue pipe.3. When designing your system you should consider the following:• The internal diameter of the flue system should not be less than the size specified by the appliance manufacturer.• The minimum recommended height for any solid fuel flue system should be 4.5m from the top of the appliance.• The roof terminal position must conform to building regulations.• No joint should occur within any floor, ceiling or wall space, unless using a wall sleeve and 135 o Tee.• Where the system passes through a floor or ceiling space, shielding must be fitted to maintain clearances tocombustible materials.For example:Through the wall (see page 10 for details)Through the ceiling (see page 11 for details)Adjustable wallsleeveFloor & ceiling ventilatedplate & shieldFloor & ceiling non-ventilatedplate & shield• The connection to the twin wall system should be in the same room as the appliance.• The system should be fully supported along its full length.• Provision should be made to inspect and clean the flue.4. Each joint is secured by locating the female socket over the male socket and twisting until tight and secure.To further secure the joint, the included locking band should be placed over the joint and fastened using the circlip.All lengths must be installed with the male socket pointing upwards.5. A chimney data plate must be attached, as detailed in Approved Document J of the UK Building Regulations.6. The finished system should be commissioned as detailed in the installation instructions, and any significant faultsrectified before the system is used with a fitted appliance.7. The points listed on this page are only a guide to the correct installation of the Stovax Professional XQ flue system.For full installation details refer to the relevant sections throughout our installation manual along with the requirementsof the UK Building Regulations, and any local regulations and working practices that may apply. Please see legalrequirements on page 23 for further details.Before installation of this product, please read the Stovax Professional XQ <strong>Chimney</strong><strong>Systems</strong> Installation Instructions fully and any relevant building regulations.22
Legal requirements for installationAll UK installations must conform to UK Building Regulations(England & Wales Document J/Scotland Part F/NorthernIreland Part L). For installations outside of the UK, you mustcheck and conform to the relevant building regulations andnational standards pursuant in that country.All national building regulations and standards, along with anylocal regulations and working practices must be adhered to.Should any conflict occur between these instructions and theregulations then the regulations must take priority.This brochure provides only basic guidance. The StovaxProfessional XQ <strong>Chimney</strong> System should be installed by acompetent person or approved by your local building officer.This brochure is not definitive and needs to be read andfollowed in conjunction with your local building regulations andother specific requirements and guidelines covering electrical,gas, solid fuel and multi-fuel appliances; as well as the fullStovax Professional XQ <strong>Chimney</strong> <strong>Systems</strong> InstallationInstructions. When completing the installation and buildingworks, you should comply with your responsibilities under theHealth & Safety at Work acts and any new regulations thatmay have been introduced during the lifetime of this brochure.Particular attention should be drawn to:1) Handling - The flue system may be heavy. Adequatefacilities must be available for loading, unloadingand handling.2) Asbestos - This flue system contains no asbestos.If there is a possibility of disturbing any asbestos in thecourse of installation, please seek specialist guidanceand use appropriate equipment.3) Metal Parts - Take care when installing or servicing theflue to avoid personal injury.4) Access - Ensure suitable and safe access is availablewhen working at height and on roof areas.A faulty installation can cause danger to the inhabitants and structure of the building.Product Technical SpecificationsThe products are manufactured using:• 0.5mm 316 grade stainless steel for the inner liners.• 0.5mm 304 grade stainless steel for the outer liners.(Both liners are fully seam welded and polished)The cavity is insulated with 25mm ceramic mineral wool.10 Year WarrantyThe Stovax Professional XQ flue pipe rangecarries a 10 year conditional warranty offeringcomplete peace of mind. All cowls andaccessories are covered by Stovax’s standard2 year warranty.The Stovax Professional XQ range 10 year warranty coversany defect due to faulty manufacture provided that the systemhas been correctly specified, installed, used and maintained inaccordance with the Installation and User Instructions.To maintain the 10 year warranty on your <strong>Chimney</strong> System,you must have your chimney system swept annually by anapproved chimney sweep and a signed record of this needs tobe maintained. In the case of solid fuel installations, your Stovaxchimney system must only be used with fuels approved andspecified by either HETAS or the Solid Fuel Association. Anyother fuels will invalidate this warranty. Any chimney fire will alsoinvalidate the warranty and it is always advisable to replace thesystem following a chimney fire.For full details including other factors affecting the 10 yearwarranty, please visit www.stovax.com/chimneysystems.Riva Vision Midi Woodburning on Riva 45 Low Bench23
Stovax Limited, Falcon Road, Sowton Industrial Estate, Exeter, Devon, England, EX2 7LF<strong>Chimney</strong> <strong>Systems</strong> Customer Services Tel: 01392 474040 UK Trade sales Tel: 01392 474000Fax: 01392 219932 Email: chimneysystems@stovax.comwww.stovax.comwww.stovax.com/chimneysystemsOther product brochures from the Stovax family which may be of interest to you can be downloaded from our websites www.stovax.com or www.yeoman-stoves.co.ukPaper sourced from sustainable forests and printed using vegetable based inks© All material copyright Stovax Limited 2012 E & O EA member of the Stovax GroupPROXQ0112*PRPROXQ*


