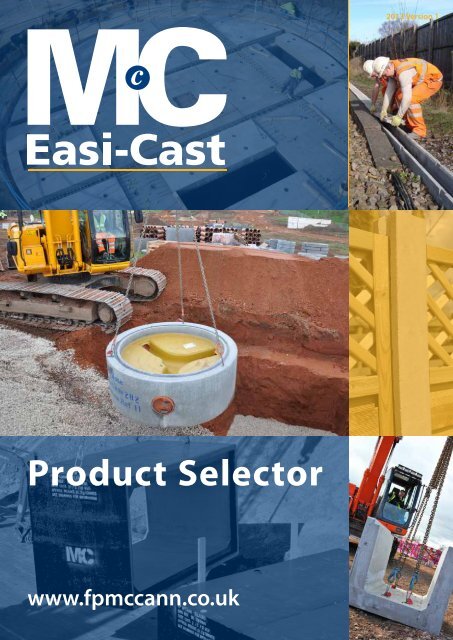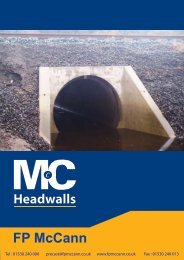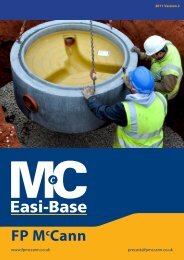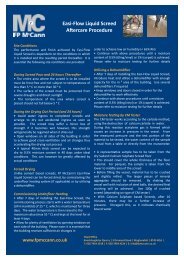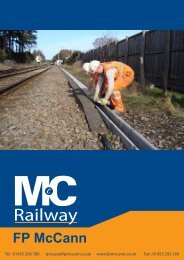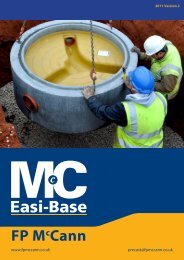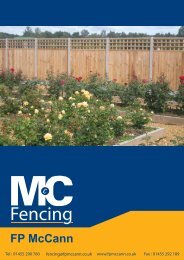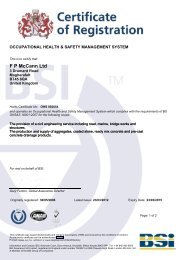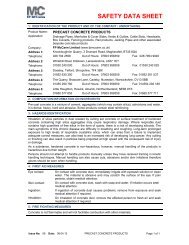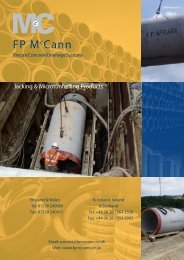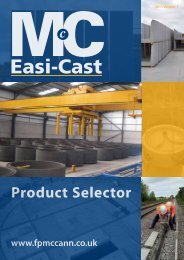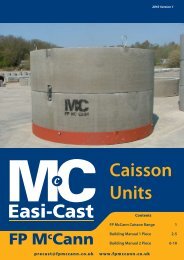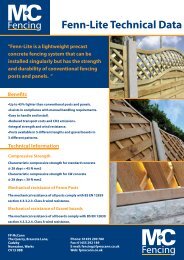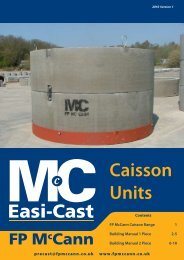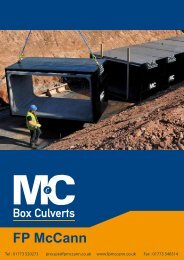download PDF - FP McCann Ltd
download PDF - FP McCann Ltd
download PDF - FP McCann Ltd
- No tags were found...
You also want an ePaper? Increase the reach of your titles
YUMPU automatically turns print PDFs into web optimized ePapers that Google loves.
ContentsP2DrainageSpigot & Socket Pipes 3-5Easi-Flex Oblique Tumbling Junction 6Easi-Flex Square Tumbling Junction 7Easi-Flex Sealing System 8Mechanical Concrete Pipe Lifter 9Easi-Flex Anchor System 10Easi-Slide Wall Pipes 11Easi-Slide Pipes 12Easi-Slide Handling Instructions 13Handling & Laying Instructions 14Easi-Flex Joint Gaps 15DN1200 Easi-Base 16DN1200 Easi-Base Dimensions 17DN1500 - DN1800 Easi-Base 18<strong>FP</strong>M Tools AutoCAD Toolbar 19Manhole Chamber 20Manhole Soakaways 21Recommended Site Work Practice 22DN4000 Manhole Chamber 23DN4000 Delivery, Handling & Installation Guide 24-25Wide Wall Manhole Chambers 26-27Manhole Cover Slabs & Accessories 28Adjusting Units & Corbel Slabs 29Easi-Safe Fall Arrest System 30House Inspection Chambers (HIC’s) 31Gullies & Slabs Range 32Catchpits 33DN1050 Highways Agency catchpit 34Headwalls 35Easi-Flow Chamber 36Valve Chamber 37Plastic Encapsulated Ladders & Rungs 38Handhold & Entry Pole System 39Box Culverts 40-41Water ManagementStorm Water Management 42-43Easi-Storm Attenuation Systems 44Easi-Hydro Separator 45-46Easi-Rain Harvesting Chambers 47Shafts & TunnelsShafts & Tunnels 48Smoothbore Shaft & Tunnel Segments 49-52Shaft Cover & Landing Slabs 53-54Caisson Units 55-56Jacking Pipes 57Infrastructure & PowerPower Infrastructure Cable Ducting Systems 58-62BT Approved Comms Boxes 63-64Easi-Bloc 65RailwayRail Products 66-67FencingFencing Products 68Bespoke Specialist Products 69Notes 70Find us on:2www.fpmccann.co.ukprecast@fpmccann.co.uk
DrainageSpigot & Socket PipesP3Easi-Flex Standard PipesEasi-Flex Rocker PipesCB AA BCEasi-Flex Standard PipesNominal Size DN #225 300 375 450 525 600 675 750 825 900 1050 1200 *1350 *1500 *1800 *2100 2400Internal Diameter A 225 300 375 450 525 600 675 750 805 900 1050 1200 1350 1500 1800 2100 2380Barrel Diameter B 335 416 505 590 685 790 901 996 975 1080 1266 1460 1620 1800 2130 2460 2750Socket Diameter C 392 497 575 665 760 852 960 1060 1130 1235 1420 1590 1800 2010 2380 2650 2750Effective Length mm 1700 2500 2500 2500 2500 2500 2500 2500 2500 2500 2500 2500 2500 2500 2500 2500 2500Approx. Weight Kg. 230 450 590 730 975 1245 1820 2160 1690 2060 2760 3630 4290 5330 7300 9160 10070Reinforced N N N N N N N N Y Y Y Y Y Y Y Y YApprox. Pipes per load 150 62 50 40 30 22 15 13 17 13 10 8 6 5 4 3 2Chamber Ring to suit 1050 1200 1350 1500 1800 2400 2700 3000 3600MOL Availability Y Y Y Y Y Y Y Y Y Y Y Y N N N N NCrushing Strengths Kn/M 27 36 45 54 63 72 81 90 99 108 126 144 162 180 216 252 288# Nominal size DN225 – Ireland OnlyEasi-Flex Rocker PipesNominal Size DN #225 300 375 450 525 600 675 750 825 900 1050 1200 *1350 *1500 *1800Effective Length mm 600 600 600 600 600 600 1000 1000 1250 1250 1250 1250 1250 1250 1250Approx. Weight Kg. 60 145 180 220 300 365 800 950 1020 1020 1200 1605 2020 2755 4440* Easi-Lift Anchors Available3www.fpmccann.co.ukprecast@fpmccann.co.uk
DrainageSpigot & Socket PipesP4BACABEasi-Flex Socket Butt PipesEasi-Flex Spigot Butt PipesEasi-Flex Socket Butt PipesNominal Size DN 300 375 450 525 600 675 750 825 900 1050 1200 1350 1500 1800 2100Effective Length mm 600 600 600 600 600 1250 1250 1250 1250 1250 1250 1250 1250 1250 1250Approx. Weight Kg. 145 174 230 270 370 960 1175 945 1105 1500 1930 2435 3100 4300 5400Easi-Flex Spigot Butt PipesEffective Length mm 600 600 600 600 600 1250 1250 1250 1250 1250 1250 1250 1250 1250 1250Approx. Weight Kg. 100 135 155 205 270 870 980 750 910 1170 1585 1850 2230 3005 3800Easi-Flex Two Piece Bends - 11.25°, 22.5° and 45°Nominal Size DN 300 375 450 525 600 675 750 900 1050 1200 1350 1500 1800Internal Diameter mm 300 375 450 525 600 675 750 900 1050 1200 1350 1500 1800Approximate Weight KG. 140 175 220 290 360 775 925 1140 1515 1955 2425 2965 41054www.fpmccann.co.ukprecast@fpmccann.co.uk
DrainageEasi-Flex ObliqueTumbling JunctionP6All bends aremanufacturedto ±4° toleranceInstructions as to use:-Please supply pipe diameter and invert levels only. <strong>FP</strong> <strong>McCann</strong> will complete the remaining details and return by faxfor customer approval.Fax: 01530 240013Fax: 028 7964 4224 (N.Ireland)6www.fpmccann.co.ukprecast@fpmccann.co.uk
DrainageEasi-Flex SquareTumbling JunctionP7All bends aremanufacturedto ±4° toleranceInstructions as to use:-Please supply pipe diameter and invert levels only. <strong>FP</strong> <strong>McCann</strong> will complete the remaining details and return by faxfor customer approval.Fax: 01530 240013Fax: 028 7964 4224 (N.Ireland)7www.fpmccann.co.ukprecast@fpmccann.co.uk
DrainageEasi-Flex Sealing SystemP8Easi-Flex Integrated Seal Cast in Seal Self Aligning Faster and Easier JointingRubber seal onsocket of pipePolystyrene covers to beremoved from new pipesbefore useEasi-Flex System – Glipp Sealing SystemWidely used throughout Europe, the Glipp system is designed to improve jointperformance, whilst making life easier for ‘the man in the trench’.Reliable JointsWatertight JointsSimplified JointingLong, Reliable Service LifeEasi-Flex is a system in which the seal forms an integrated part of the pipe joint. Theposition of the sealing ring is fixed in the socket, which guarantees watertight andsecure pipe joints.The Easi-Flex joint is a sliding joint. This requires the application of lubricant to thespigot prior to assembly. Sliding joints have an advantage that, if sand, gravel or claystick on the spigot, they are easily wiped off the sealing surface during assembly. TheCast-in protective strip ensures the seal is in the correct position during manufacture.The Protective Strip also ensures that the pipe socket is ‘clean’ and free from dirt,stones, mud etc prior to jointing. The Protective Strip is made of a non-toxic cellularplastic material. Details are available upon request.8www.fpmccann.co.ukprecast@fpmccann.co.uk
DrainageMechanical Concrete Pipe LifterP9The Concrete Pipe Lifter is designed to off-load and install concrete drainage pipes in a simple, efficient andextremely safe procedure. In a single manoeuvre a pipe can be lifted from the delivery vehicle and placed inthe ground. The banksman is not required on the trailer body to off-load and operatives are not required in theexcavation during mechanical pipe installation.Designed as an excavator attachment, all moving parts are mechanicaland do not require the excavator to have additional hydraulic systems.The Pipe Lifter has the following design features: 30 degree tilt for guiding the pipe into position A swivel plate allowing the pipe lifter to turn at 90 degree intervals Tested to a safe working load (S.W.L) 3700kgTechnical Information:Lifts Pipe Dimensions: DN300 to DN1200 Max Length: 2500mmMain Dimension: H 1600mm L 1530mmPipe Lifter Weight: Approx 600kgKey Benefits and Safety Features: Increases safety significantly during pipe off-loading and installation Quick-hitch coupling to excavator arm in seconds Saves time in installation - Up to 50% faster Up to 30% increase in pipe laying productivityVersion 2 of the pipe lifter is currently in development and will possess the ability tooffload pipes up to DN1800 with a release date scheduled for 2013.To find out more visit:www.concretepipes.co.uk/transport-handling-installation.phpTo buy or rent the Pipe Liftercall <strong>FP</strong> <strong>McCann</strong>’s supply partner MGFon 01942 402700 or go to www.mgf.ltd.uk9www.fpmccann.co.ukprecast@fpmccann.co.uk
DrainageEasi-Flex Anchor SystemP10<strong>FP</strong> <strong>McCann</strong> pipes from DN1350 should be handled using our purpose designed Easi-Flex Anchor System.Special lifting Anchors can be cast into pipes at manufacture. A Universal Head Link (Available from <strong>FP</strong><strong>McCann</strong>) can then be hooked onto the exposed anchor heads to lift the pipe.Use the equal lengths (1 & 2) for lifting the pipe.Join the longer chain (3) onto the pipe already laidand place the shorter length (2) onto the hook.The pipe can then be jointed without moving the jibof the crane.WARNINGWhen Lifting ≥45°Inclined pull onlyEngaging and disengaging the eyeThe chain set123JointingLifting & handling13212Nominal size DN 225 300 375 450 525 600 675 750 825 900 1050 1200 1350 1500 1800 2100 2400Anchor Availability X X X X X X X X X X X X Y Y Y Y YEasi-Flex anchor system available from 1350mm diameter upwards(Available in DN1200 in NI only)10www.fpmccann.co.ukprecast@fpmccann.co.uk
DrainageEasi-Slide In Wall PipesP11Easi-Slide Standard Pipes (Wet-Cast Ex-Alnwick)Nominal Size DN 1800 2100 2400Internal Diameter A 1830 2076 2380Barrel Diameter B 2140 2410 2750Effective Length C 2500 2500 2500Approx. Weight Kg. 6525 7960 10070Pipes per Load Qty 4 3 2Easi-slide Right Angle (90°) Reduced JunctionNominal Size A 1800 2100 2400Branch Supersleve B 100 100 100Branch Supersleve B 150 150 150Effective Length C 2500 2500 2500Approx. Weight Kg. 6525 7960 10070Easi-Slide Spigot/Socket Butt PipesNominal Size DN 1800 2100 2400Internal Diameter A 1830 2076 2380Barrel Diameter B 2140 2410 2750Effective Length C 1250 1250 1250Approx. Weight Kg. 3370 4095 5195Easi-Slide Rocker Pipes (Wet-Cast Ex-Alnwick)Nominal Size DN 1800 2100 2400Internal Diameter A 1830 2076 2380Barrel Diameter B 2140 2410 2750Effective Length C 1250 1250 1250Approx. Weight Kg. 3310 4010 5040Easi-slide Oblique (45°) Reduced Junction (Wet-Cast Ex-Alnwick)Nominal Size A 1800 2100 2400Branch Supersleve B 100 100 100Branch Supersleve B 150 150 150Effective Length C 2500 2500 2500Approx. Weight Kg. 6525 7960 10070Note: All junctions are to be fitted on their side. Junctions are not designed for vertical surface compaction.Fastfits Available150mm Super sleevemade to order11www.fpmccann.co.ukprecast@fpmccann.co.uk
DrainageEasi-Slide PipesP12Easi- Slide Spigot Butt PipesNominal Size DN 1800 2100 2400Internal Diameter A 1830 2076 2380Barrel Diameter B 2140 2410 2750Effective Length C 1250 1250 1250Approx. Weight Kg. 3020 3610 4670Easi-Slide Two Piece Bends (Wet-Cast Ex-Alnwick)Nominal Size DN 1800 2100 2400Internal Diameter A 1830 2076 2380All bends aremanufacturedto ±4° toleranceAngle θ° 11.25 √ √ √Angle θ° 22.5 √ √ √Angle θ° 45 √ √ √12www.fpmccann.co.ukprecast@fpmccann.co.uk
DrainageEasi-Slide Handling InstructionsP13Easi-slide Lifting ChainsNominal size 1800 2100 2400Medium Duty Chain Set 3 3 XEnsure the tension is even.Do not use Lubricants when jointing Easi-Slide Pipes.Ensure each pipe to be laid is aligned with the laidpipeline and is fully supported along its length.Recommended method of joining pipes is shown below.Heavy Duty Chain Set X X 3**Only suitable for Lifting not JointingBACHandling/Lifting InstructionsPipe Diameters DN1800 to DN2400 are designed andmanufactured to incorporate Easi-Lift jointing andlifting system.Easi-Lift SystemEasi-Lift jointTo joint the pipe using the chain system, attach the longleg C to the already laid pipe and the short leg B to thepipe to be laid. Take up the slack in the chains with thelifting pulley over the anchor of the laid pipe, and increasethe upward force to joint the pipes. When jointed, ensurethat there is no excessive slew or misalignment, this caneasily be checked by reference to the joint gap.ACBWARNINGWhen Lifting ≥45°Inclined pull only13To lift the pipes, select the two short legs A and B onthe chain set. Place the spherical coupling over the castin anchor and engage by turning the tail of the headlink down to the concrete. The pipe can then be liftedas normal.Never pass slings or other lifting appliances throughthe barrel and never lift more than one pipe at a time.JointingThe LiftEnsure that the seal is of the correct size, and is notdamaged.Ensure pipe sockets and spigots are not damaged.Position the rubber ring on the end of the spigot end.www.fpmccann.co.ukJoint GapNotes:1. All dimensions are in mm.2. Weights in kg are based on a concrete density of2500kg/m³.3. Where relevant pipes are manufactured inaccordance with BS EN 1916.4. Normal practice is to determine left or right branchlaterals to the main line by looking up the flow i.e.From the socket end.5. Note right hand or left hand junctions (viewedsocket to spigot) should be specified when orderingreduced junctions in pipe diameters DN1800 andabove.6. Note lifting chains are not suitable for joiningpurposes in pipes of diameter DN2400. Joint in thetraditional method.7. Do not install vertical junctions.precast@fpmccann.co.uk
DrainageHandling & Laying InstructionsP14Recommended Site Work Practice – Open Cut Flexible Jointed PipesHandling & Storing Pipes1. Time and place of off-loading should be agreed before the units arrive at site. The contractor should provide suitable equipment for off-loading, stacking andstringing out of pipes on site.2. Off-loading should take place at the nearest hard road to the point of installation. To ensure the safety of all personnel, units must be left in a stable positionwell clear of the edge of the trench.3. Pipes should be inspected before off-loading to ensure that materials delivered correspond to order placed.4. Pipes should be carefully checked during off-loading to ensure no units are damaged. Any discrepancies should berecorded on the delivery docket.5. Where stacking is necessary, this should be done on level ground and the bottom layer of pipes securely chocked toprevent the stack from collapsing. Pipes should be supported under the barrel so that the socket is free of load so that thejointing faces are not damaged. They should preferably be stacked barrel to barrel with sockets hanging over alternativesides.6. For safety reasons and to prevent damage to the lower layers of pipe in the stack, pipes should not be loaded or stackedin a greater number of layers than is shown in the table below.7. Avoid damage when handling, especially to ends of concrete pipes. Never drag or roll pipes over the ground.Note: <strong>FP</strong> <strong>McCann</strong> Easi-Flex pipes from DN1350 can be handled using our purpose designed Anchor System. Special liftingAnchors can be cast into pipes at manufacture. A Universal Head Link (Available from <strong>FP</strong> <strong>McCann</strong>) can then be hookedonto the exposed anchor heads to lift the pipe. Lifting Anchors are fitted to order.Laying Pipes1. Trench Excavation - The trench should be excavated to the line, gradient and width indicated in the contract documents or as agreed with the engineer. Thesafety of the public and site personnel is of paramount importance and care should be taken to ensure personal safety at all times.2. Trench Width - Any increase in trench width above that specified could increase the load on the pipe; increasing the quantity of excavation and the beddingmaterial required. A trench narrower than the specified width may impede the proper placing of bedding or backfill material or the correct jointing of pipes.3. Formation - Uniform support along the pipeline is essential. Rock outcrops and soft zones, which can cause differential settlement should be dug out andreplaced with compacted specified backfill material. De-watering may be necessary during pipe laying and subsequent backfilling operations. The specifiedbedding material shall be placed as detailed in the contract specification and trimmed to ensure uniform support of the pipe throughout the length of its barrel.Recesses should be prepared for the pipe sockets.4. Pipe Laying - Before being lowered into the trench, pipes and fittings should be inspected to ensure that they have not been damaged during handling andstorage on site. Units should be lowered carefully into the trench using recognised lifting tackle such as the Easi-Lift mechanical pipe lifter.5. Jointing - Using our integral Easi-Flex Sealing System all pipe spigots must be fully lubricated with the pipe lube supplied just prior to being lowered into thetrench. Please note, pipes should only be joined using an <strong>FP</strong> <strong>McCann</strong> approved lubricant. The socket of the laid pipe should at this stage be prepared byremoving the polystyrene forming ring to leave a clean seal free from debris. The adjoining pipe should be lowered into position as level as possible centring thepipe spigot with the seal of the laid pipe so that the pipes are in line. On achieving this apply pressure to the socket end of the adjoining pipe using a substantialpiece of timber to protect the pipe from damage when pushing the pipe home.6. Testing - Acceptance tests on the completed pipeline give an indication of the level of control of workmanship and materials during construction.7. Visual Testing - Check for obstructions and debris within the pipe, the structural soundness of pipes, that joints are properly sealed and that the pipe invert iseven. Note: pipes smaller than DN750 may be inspected from manholes or by means of TV cameras.8. Water Tightness - The water tightness of a pipeline may be checked using a water or air test. Such tests will reveal the existence of cracked or porous pipesor faulty joints. These tests should be made during and after laying and before backfilling. The test method will be detailed in the contract specification orreferenced to an appropriate code of practice. In certain circumstances (e.g. where the distance between manholes is great, or when site conditions are suchthat backfilling must take place immediately or when laying small diameter pipelines), it is recommended that the pipeline be tested at regular intervals (sayevery 3 pipes) during construction.9. Backfilling - After inspection and testing backfilling should proceed. The attention given to backfill selection is of great importance. The placing and compactionof inappropriate backfill may cause damage to a new pipeline. The structural strength of the completed pipeline depends as much on good site workmanshipas on the strength of individual pipes. Consequently all backfill material must be selected and placed as detailed in the contract specification or recognised codeof practice.Note: For additional information on laying pipes see the CPSA website.www.concretepipes.co.uk/technicalguides/index.html2.0 M MaxChocksDNNo of layers300 - 375 4450 - 600 3750 - 900 2> 1050 114www.fpmccann.co.ukprecast@fpmccann.co.uk
DrainageEasi-Flex Joint GapsP15Pipe DN Nominal Joint Gap Maximum Joint Gap Maximum Deflection225 4mm 20mm 2 Deg300 4mm 34mm 2 Deg375 4mm 34mm 2 Deg450 4mm 34mm 2 Deg525 4mm 34mm 2 Deg600 4mm 34mm 2 Deg675 4mm 34mm 1Deg750 4mm 34mm 1 Deg825 4mm 34mm 1 Deg900 4mm 34mm 1 Deg1050 4mm 34mm 1 Deg1200 5mm 36mm 1 Deg1350 5mm 36mm 0.5 Deg1500 5mm 36mm 0.5 Deg1800 7mm 41mm 0.5 Deg2100 7mm 41mm 0.5 DegThe maximum joint is calculated (seal gauge point - spigot chamfer - tolerance + nominal joint gap)or for DN450mm (55mm - 20mm - 5mm + 4mm = 34mm).15www.fpmccann.co.ukprecast@fpmccann.co.uk
DN1200 Easi-Base(Polypropylene lined)P16“Concrete and Polypropylene make an ideal combination” PREDL®“80 Year Guarantee on all Easi-Base” - <strong>FP</strong> <strong>McCann</strong>A prefabricated manhole base unit with integral benching, channels andconnectors that provides an immediate and long-lasting watertight solution inthe management of waste water.Benefits of using the Easi-BaseCan be installed in as little as 30 minutes Offers cost benefits with reductions in construction time and skilled resourcerequirements due to prefabrication Provides immediate watertight structure, allowing quicker follow-up ofsubsequent construction activities Accommodates all combinations and variations in entry / exit pipes up to DN300mm Improves safety of construction (slips / trips and other hazards), as pre-formedbase and channels reduce the number of site operations thus avoiding the needfor personnel to repeatedly climb in and out of manhole during construction Provides a solution that offers increased confidence in ability to meet industrystandards Environmental advantages - less concrete used and less excavated materialremoved from site Eliminates material wastage associated with current practice in manhole baseconstruction Clean access for inspection. Reduces maintenance and long-term running costsEasi-Base connects with any type of pipe and is compatible with the newDN 1200 130mm wide wall chamber ring.Approved for use in manhole construction in accordance with Sewers forAdoption 7th editionAn Easi-Manhole installation can be viewed at:www.youtube.co.uk/fpmccannEasi-Base is akitemark product,manufactured and testedto BSEN1917:2002PT/274/0808 (PP)16www.fpmccann.co.ukprecast@fpmccann.co.uk
DN1200 Easi-Base DimensionsP17Channel Depth(mm)Easi-Base Height(mm)Invert to Base Top(mm)150mm1200mm150 520 370200 570 420225 620 470250 620 470300 670 520520mm - 670mm5°INInvert Height10%1%5°OUTUnit weights vary between 1.5 tonnes and 2.5tonnes depending on channel diameters andchannel configuration.Features160mm150mmSealantDN1200 12mm x 120mm x 4.2mDN1500 12mm x 120mm x 5.2mDN1800 12mm x 120mm x 6.0m The DN1200 Easi-Base is made to an internal diameter of 1200mm with tongue and groove jointprofile to match standard DN1200 manhole chamber rings. Wall thickness is 150mm. The base has a 150mm floor thickness with the outlet invert at exactly 150mm from ground level. A 1% fall exists across the channel toward the outlet (1:100). A gradient of 1:10 is present at the benching with the run-off toward the channel. The height of the DN1200 Easi-Base unit varies in accordance with the diameter of the mainchannel running through the unit. (Please refer to the table above for approximate heights).The DN1200 Easi-Base unit has 5° flexibility in the seal at each pipe connection point, this can beachieved both horizontally and vertically. (This is best illustrated in the diagram below).Additional connections can be made to a DN1200 Easi-Base unit once installed. This can beachieved either by coring into the existing unit and fitting a connection in the traditional manner;alternatively by the use of a backdrop into the manhole. Easi-Base is a Kitemark product - manufactured and tested to BSEN 1917. Easi-Base meets with WRc Approval. Easi- Base is accepted for use by all major UK water companies.Note: A copy of the WRc Approval and copies of water company acceptance letters are availablethrough our website or upon request.PT/274/0808Easi-Base is akitemark product,manufactured and testedto BSEN1917:2002<strong>FP</strong> <strong>McCann</strong> cannot accept responsibility for joint failure where pipe connection has been undertaken by the contractor outside of manufacturer’s installation guidelines. <strong>FP</strong> <strong>McCann</strong> has designed their jointingsystem to fit many types of plastic, clay, concrete and iron pipes; however it is the responsibility of the contractor to ensure complete satisfaction with the connection between the chosen pipe and the Easi-Base.17www.fpmccann.co.ukprecast@fpmccann.co.uk
DN1500 - DN1800 Easi-BaseP18DN 1500 & DN 1800 Precast Concrete Easi-BaseThe Easi-Base range extends to include the larger diameter DN 1500 and DN 1800 concrete manhole bases. Thesebases will accommodate concrete, clay, twin wall and uPVC pipes from DN 150 to DN 900mm.Bases are traditionally constructed manually in-situ using ready mix concrete which is troweled to form the base andbenching. This practice is labour intensive and requires optimum site conditions to achieve a quality result. TheEasi-Base precast alternative removes many of the variable factors in the manual process.Benching and channels are generally pre-formed with concrete. The DN 1500 and DN 1800 units are WRc approvedand offer the same construction benefits as the DN 1200 Easi-Base.PT/279/0109 (Concrete)18www.fpmccann.co.ukprecast@fpmccann.co.uk
<strong>FP</strong>M Tools AutoCADP19The <strong>FP</strong>M Auto-CAD toolbar is a set of instructions designed for AutoCAD and aimed mainly at Civil Engineers,Quantity Surveyors and estimators used to produce quick and accurate ‘drainage take offs’.It provides tabular data for the drainage layout, and specifies the relevant <strong>FP</strong> <strong>McCann</strong> Easi-Bases automatically.The <strong>FP</strong>M Tools toolbar is used to work through the drainage plan in sequence, specifying each manhole in turn.Manhole references, invert levels, cover levels, pipe types and pipe lengths are all recorded. When complete, a tableis generated within the actual plan. This table can then be exported as a .csv file and opened in excel or other similarsupporting program.From within AutoCAD, the Manhole Edit tool can beused to assemble the manhole and pipe data at aparticular manhole reference within the plan.The screen shot above shows the drainage tablegenerated within AutoCAD and the exported Exceltable ready for the quantity surveyor / buyer /estimator to send out for pricing.Subscribers to Micro Drainage’s WinDes 2013.1 sustainable drainage software, canincorporate Easi-Base into quick and accurate drainage scheduling in accordance with thePredl clock notation.www.microdrainage.co.uk19www.fpmccann.co.ukprecast@fpmccann.co.uk
DrainageManhole ChambersCP20WARNINGWhen Lifting ≥45°Inclined pull onlyManhole Chambers (Tongue & Groove Joint)Tongue and Groove Joint ProfileNominalAvailable Depth of Section (D)Size (A)(DN) 1000mm 750mm 500mm 250mmWallThickness (C)mmlitres/metersBarrelDiameter (B)mmApproxWeightKg. (p/meter)Approx. Productsper loadQty.(meter)Lifting HoleQty/dia(p/Unit)900 √ √ √ √ 70 656 1040 520 38 3x45mm dia1050 √ √ √ √ 80 894 1210 690 34 3x45mm dia1200 √ √ √ √ 90 1167 1380 880 26 3x45mm dia1350 √ √ √ 95 1478 1540 1050 22 3x45mm dia1500 √ √ √ 100 1824 1710 1300 16 3x45mm dia1800 √ √ √ 115 2544 2030 1750 12 3x45mm dia2100 √ √ √ 125 3464 2350 2040 10 4x50mm dia2400 √ √ √ 140 4514 2680 2790 8 4x50mm dia2700 √ √ √ 150 5725 3000 3370 8 4x50mm dia3000 √ √ √ 210 7069 3420 5050 5 4x50mm dia*3600 √ √ √ 185 10179 3970 5400 5 4x50mm dia*4000 √ √ 200 12566 4400 6800 1.5 4x50mm diaMOL from 900-2700 Upon RequestDia ± 5mmProduct Information* DN 3600 and DN 4000 are not covered by the British Standard (Non-Kitemark), but comply with all relevant provisions of the EuropeanStandard. DN 4000 is supplied in two halves (see seperate jointing instructions).Manhole chambers ex-Ellistown from DN2100 - DN3600 have 4 lifting points. Manholes less than DN2100 have 3 lifting points.Manhole chambers ex-Knockloughrim from DN900 -DN2700 have 3 lifting points. DN3000 have 4 lifting points.20www.fpmccann.co.ukprecast@fpmccann.co.uk
DrainageManhole SoakawaysP21Manhole Soakaway ChambersNominal SizeSealing StripNominal Size(DN)No. of 75mm holes per Chamber(DN) 1000mm 750mm 500mmSealant Size(metres)Wall ThicknessNo. of rolls p/joint(metres)Rolls RequiredQuantity900 20x20x4m 0.88 11050 20x20x4m 1.00 11200 20x40x4m 1.13 21350 20x40x4m 1.25 21500 20x40x4m 1.38 21800 20x40x4m 1.63 22100 20x40x4m 1.88 22400 20x40x4m 2.13 32700 20x40x4m 2.38 33000 12x120x6m 1.75 23600 12x120x6m 2.08 34000 12x120x6m 2.33 3Please note this is a guideline based on sealant supplied by <strong>FP</strong> <strong>McCann</strong> only.mmlitres/metersBarrel DiametermmApprox WeightKg. (p/metre)Approx. Productsper loadQty.900 11 9 6 70 656 1040 520 461050 11 9 6 80 894 1210 690 341200 13 10 7 90 1167 1380 880 261350 15 12 8 95 1478 1540 1050 221500 16 12 8 100 1824 1710 1300 181800 19 15 10 115 2544 2030 1750 122100 22 17 11 125 3464 2350 2040 102400 26 20 13 140 4514 2680 2790 82700 29 22 15 150 5725 3000 3370 63000 32 24 16 210 7069 3420 5050 5*3600 40 30 20 185 10179 3970 5400 5*4000 45 34 23 200 12566 4400 6800 1.5* DN3600/4000 - See Page 19 Manhole Chambers21www.fpmccann.co.ukprecast@fpmccann.co.uk
DrainageRecommended Site WorkPractice – Manhole ChambersP22Handling & Installing Manholes1. Time and place of off-loading should be agreed before the units arrive at site. The contractor should provide suitableequipment for off-loading. For safety, all chamber sections are delivered chimney fashion.2. Off-loading should take place at the nearest hard road to the point of installation. When off-loaded, units should neverbe stored on their side (on the roll), but should always be laid in the “as installed” position.3. Carefully inspect units during off-loading to verify that products are undamaged and comply with order placed. Noteany discrepancies on the delivery docket.Recommended Lifting EquipmentConstructionTo ensure that the manhole structure is vertical, accurate levellingof the formation or the in-situ concrete foundation is essential.Tongue and groove joints should be installed with the socketfacing upward. Manhole sections fitted with double steps can beused in any depth configuration. However, it is recommended thatthe deepest section of manhole units should be used wheneverpossible in order to minimise the number of joints and costs.Precast cover slabs can be laid directly onto the shaft or chamberrings.To allow for any differential settlement between manhole andpipeline, a flexible joint incorporating short length rocker pipesshould be constructed as close as possible to the outside of themanhole or the concrete surround if used. Extra care must be takento ensure that joints are properly made.JointingPrecast manhole components are provided with joints formedwithin the wall section. These are sealed with cement / sand mortaror with proprietary mastic sealants. Precast concrete manhole units,well jointed, provide an adequate seal under normal conditions.Lifting HoleQty/dia(p/Unit)36mmLifting Pin3.5 t SWL42mmLifting Pin3.5 t SWL3 legLiftingChain 3.1t3x45mm dia √ √3x45mm dia √ √3x45mm dia √ √3x45mm dia √ √3x45mm dia √ √3x45mm dia √ √4 legLiftingChain SWL6.7 t4x50mm dia √ √4x50mm dia √ √4x50mm dia √ √4x50mm dia √ √4x50mm dia √ √4x50mm dia √ √Dia + 5mmReinstatementIn-situ concrete surround to precast concrete manholes is notnecessary as a well constructed precast manhole is a strong durablestructure with its own inherent strength and would only require a surround for exceptional structural reasons. Howeverunder some specifications a concrete surround is required where the depth from ground level to the base of the concretechamber rings, exceeds 4.5m. Such surround should be of 150mm thickness. Backfilling should take place as each precastmanhole section is placed. It must be brought up evenly and compacted around the manhole to prevent displacement.TestingIt is generally unnecessary to apply water tests to manholes. In working conditions manholes are not normally full of water.Prevention of infiltration is of more relevance than ex-filtration. If infiltration does occur it can be seen and remedied bysealing using an appropriate method.Note: When handling precast products on site it is recommended that the contractor has the correct lifting equipment in place andadheres to the relevant lifting guidelines and standards. Refer to:- www.concretepipes.co.uk/technicalguides/index.php22www.fpmccann.co.ukprecast@fpmccann.co.uk
DrainageDN4000 Manhole ChamberP23The DN4000 manhole chamber sections can be used in a variety of applications to include the following:Water Treatment PlantsStormwater Attenuation SystemsStorage tanksCatchpitsThe DN4000 chamber ring is supplied with standard tongue and groove joint, connecting bolts and butyl rubber sealantfor jointing purposes. The units are designed for use with the <strong>FP</strong> <strong>McCann</strong> ladder system with holes preformed in thewall at 4 locations around the ring 3140mm apart.The 4 metre chamber section comes as a two part unit, which allows for:Ease of transportEase of handlingDN 4000 Chamber sectionNominal SizeDNSection Depth Wall thickness Approx. weight of halfsectionmm mm mm kg kg4000 1000 200 3400 68004000 750 200 2550 5100Approx. weight ofsection when jointedDN 4000 Cover slab – 2 piece unit (Detail for standard 600 & 675 openings)Heavy duty coverto suit chambersection DNEffective thickness Overall thickness Overall diameter Approx. weight ofhalf sectionApprox. weight ofcombined sectionsmm mm mm mm kg kg4000 300 300 4500 6450 11700Cover slabs are manufactured in two sections, supplied with standard openings.Standard cover slabs are designed to withstand 30 units of Type HB loading, applied in accordance with British Standard5400: Part 2. If required, cover slabs can be designed to withstand 45 units of Type HB loading.For special opening cover slabs an engineering drawing may be required in order to achieve desired loading requirement.Note: <strong>FP</strong> <strong>McCann</strong> provide a technical installation sheet which must be adhered to when installing DN4000 manhole chambers, this is availableonline or from our sales team.23www.fpmccann.co.ukprecast@fpmccann.co.uk
DrainageDN4000 Delivery, Handling& Installation GuideP24<strong>FP</strong> <strong>McCann</strong> 4000mm diameter rings are supplied in half sections for ease of transport and handling on site. They areprovided with three lifting points to facilitate off-loading.IMPORTANT SAFETY NOTE: The angle of the chain used to handle the units must not be less than 60 degrees.PLEASE NOTE THIS SEQUENCE IS INDICATIVE ONLY AND THE EXACT METHOD OF INSTALLATION IS THERESPONSIBILITY OF THE CONTRACTOR. HEALTH AND SAFETY MEASURES THAT APPLY SPECIFICALLY TO EITHERCHAMBER OR MANHOLE UNITS AND THEIR FITTINGS ARE INDICATED, OTHER MEASURES THAT APPLY SUCH ASGUARD RAILS AND SITE PROVISIONS ARE THE SOLE RESPONSIBILITY OF THE CONTRACTOR.CHAMBER RING: will normally have two sets of eight sockets on the inner face to accept step rungs oooThe pins are passed through the wall with the eye of the pin on the insideThe plate and the wingnut are tightened up on the outside of the ringThe unit must NOT be lifted without the nut being applied + appropriate safety factors) We suggest a four-leg set of chains with adjustment clutches to vary the lengths asshownooOuter legs must be 3565mm long assuming a 60degree liftMiddle leg must be 3146mm long assuming a 60degree lift together with a chain block, or you can use a strap and ratchet around the outside of the ring to mate them. Takecare not to damage the dowels or the concrete at this time THE JOINT using four of the lifting pins, namely those that would be to your left and right if you were to stand in the centre ofthe ring, and not the centre onesoLegs must be 4205mm long assuming a 60degree lift previous unit. If installing rungs, they should be rotated to ensure rung holes are aligned correctly24www.fpmccann.co.ukprecast@fpmccann.co.uk
DrainageDN4000 Delivery, Handling& Installation GuideP25General Information: into position as a complete item with four equally spaced lifting points this with your sales contact if slabs are required Appropriate working at height safety precautions should be made by the contractor Please contact our sales office for further information25www.fpmccann.co.ukprecast@fpmccann.co.uk
DrainageWide Wall Manhole ChambersP26DN 1200mm, 1500mm & 1800mm Wide Wall Manhole ChamberA 130mm thick wide wall chamber in combination with the Easi Base unit, provides a sealed watertight manholesystem. This robust design means that the requirement for a concrete surround is eliminated.Advantages Speed and ease of installation Watertight on constructionNominalAvailable Depth of SectionSize(DN) 1000mm 750mm 500mm 250mmWallThicknessmmBarrelDiametermmApproxWeightKg. (p/meter)Approx. Productsper loadQty.(meter)DEHA LiftingAnchorsQty/dia1200 √ √ √ √ 130 1460 1520 16 3x45mm dia1500 √ √ √ 130 1760 1645 14 3x45mm dia1800 √ √ √ 130 2060 1970 12 3x45mm dia<strong>FP</strong> <strong>McCann</strong> wide wall manholes have been designed with a tongue and groove dimension to accommodate the useof bituminous sealant. An <strong>FP</strong> <strong>McCann</strong> approved sealant should be used at all times. The sealant requirement forwide wall manholes is 12mm x 120mm x 6m. When placing sealing strip into position during installation, the ends ofthe strips must be overlapped by a minimum of 30mm and cut at an angle of 60 degree. The cut ends must then bepressed together. Full installation guidelines can be provided upon request or can be found at www.fpmccann.co.ukApproved for use in manhole construction in accordance with Sewers for Adoption 7 th Edition.26www.fpmccann.co.ukprecast@fpmccann.co.uk
DrainageWide Wall Manhole ChambersP271520 KGNominalAvailable Depth of SectionSize(DN) 1000mm 750mm 500mm 250mmWallThicknessmmBarrelDiametermmApproxWeightKg. (p/meter)Approx.Productsper loadQty.(meter)LiftingPointQty/dia(p/Unit)36mmLifting Pin0.75 t SWL42mmLifting Pin3.5 t SWL3 leg LiftingChain SWL3.1t1200 √ √ √ √ 130 1460 1520 163x45mmdiaLifting clutches.√1500 √ √ √ 130 1760 1645 143x45mmdiaF P <strong>McCann</strong> supplyrecommended and√1800 √ √ √ 130 2060 1970 123x45mmdiaapproved lifting clutches.√27www.fpmccann.co.ukprecast@fpmccann.co.uk
DrainageShaft or Chamber NominalSize DN (mm)Outside Diameter(A)Slab Thickness (C)900 1080 1501050 1240 1501200 1420 1501350 1580 1701500 1740 1751800 2070 1752100 2380 2002400 2710 2002700 3030 2303000 3420 213*3600Two Piece*4000Two Piece4000 3004500 300Manhole Cover Slabs & AccessoriesSTANDARD COVER SLABSSTANDARD REDUCING SLABSOpening Configuration B Approximate Weight Opening Diameter B Effective Depth Approximate WeightSize (mm)Location(KG)(mm)(mm)(KG)600x600675x675CENTRAL 215600x600ECCENTRIC675x675315750x750 CENTRAL600x600675x675 ECCENTRIC 455 900 250 385750x600600x6001050 250 695675x675 ECCENTRIC650750x6001200 250 5501200x675 CENTRAL600x600900250981675x675 ECCENTRIC9801050250835750x60012002506801200x675 CENTRAL600x600675x675750x6001200x675600x600675x675750x6001200x675600x600675x675750x6001200x675600x600675x675750x6001200x675600x600675x675750x6001200x675600x600675x675750x6001200x675600x600675x675750x6001200x675ECCENTRIC 1460ECCENTRIC 2180ECCENTRIC 2800ECCENTRIC 3750ECCENTRIC 4970ECCENTRIC 9250ECCENTRIC 11700Cover SlabsBA9001050120090010501200900105012009001050120090010501200250250250250250250250250250250250250250250250149513501220213026902540281526902540369535503410497049704970Covers to suit Manholes greater than orequal to 1.5m deep cover level to pipe soffit.* 3600mm and 4000mm diameter coverslabs come in a 2 piece unitNote: Cover Slab sizes 900-3000 are manufactured in accordance with BS5911-3. 3600 & 4000 cover slabs are generally designedin accordance with BS 5400-2, (for 30 units of Type HB loading, can also be designed to withstand 45 units of Type HB loading).* Weights for 3600 and 4000 are estimated weights based on solid slabs.Reducing SlabsAP28MULTIPLE ACCESS/OTHER ACCESS SIZEDCOVER SLABS CAN BE MADE TO ORDERLanding SlabsCBACChamber Section (DN) Outside Diameter (A) Opening Diameter (B) Slab Thickness (C) Approx. Weight (Kg.)1500 1730 900 175 8261800 2050 900 175 12922100 2375 900 200 20302400 2705 900 200 26002700 3025 900 230 38803000 3330 900 213 4500CB28www.fpmccann.co.ukprecast@fpmccann.co.uk
DrainageAdjusting Units & Corbel SlabsP29Diameter Opening Size No per Pack Thickness Weight1050 600 x 600 15 65 701050 675 x 675 15 65 551050 750 x 600 15 65 601050 750 x 750 10 65 451575 x 1050 1200 x 675 6 75 1601175 x 1025 600 x 600 10 65 125Note: A 600 x 600 eccentric corbel slab is also available when using a ladderBS EN 1917 and BS 5911-3<strong>FP</strong> <strong>McCann</strong> manufactures a full range of adjusting units and corbel slabs that have the following advantages: 600x600 675x675 750x600750x750 1200x675 600x600 Eccentric (Corbel)Lothian SlabBCASize (A) (mm) Slab Thickness (C) (mm) Openings (B) (mm) Approx. Weight (Kg.)*1125x1125 75 600x600/ 675x675 /750x600 140*1125x1125 150 600x600/ 675x675 /750x600 290*Scotland & Ireland Only29www.fpmccann.co.ukprecast@fpmccann.co.uk
DrainageEasi-Safe Fall Arrest SystemP30Award Winning Safety Solution For Manhole ConstructionThe client, consultant engineer, contractors and suppliers all have a duty to mitigate hazards on site wheneverreasonably practicable. One such hazard identified is the risk of operatives falling through manhole openingsparticularly during the construction process and also in follow up maintenance work.Working with partners Severn Trent Water, engineer Grontmij and contractor to the water sector, MorganSindall plc, <strong>FP</strong> <strong>McCann</strong> have designed a safety award winning solution. Easi-Safe is a temporary or permanentfall arrest system that allows for safe working around the manhole opening prior to the fitting of the ironwork.In the construction of a manhole, operatives often work unprotected from the opening at surface level whenthe final stages of completion occur. This includes the final brickwork up to the manhole frame and the mortarbedding of the frame itself.UNPROTECTEDWith most standard cover slabs, the access point for man entry is open and it is left to the contractor to coveron site. In many site situations these openings remain for a number of days while gangs complete phases ofwork. Easi-Safe immediately addresses this problem. The future production of all standard access cover slabswill incorporate the optional protective grid which will remain in the slab even when the final D400 steelcover and frame are set in place at surface level.The galvanised mild steel grid is available in four standard sizes:-610mm x 610mm675mm x 675mm750mm x 600mm1200mm x 675mmThe Easi-Safe grid is seated on load bearing corners cast into a standard range of manhole cover slabs. Asa temporary fall arrest system, once the construction of the manhole is complete, the grid can be removedprior to the fitting of the ironwork. Alternatively, Easi-Safe can be a permanent fixture, left in place beneaththe manhole lid. The spacing between the bars allows for ease of inspection and jetting of the manhole baseduring maintenance work.30www.fpmccann.co.ukprecast@fpmccann.co.uk
DrainageHouse Inspection ChambersP31<strong>FP</strong> <strong>McCann</strong> Inspection chambers are available in four common sizes: 600x450, 750x600, 1000x675 and1200x750. Each section has a tongue and groove joint and can be sealed with a sand-cement mortar orbitumen sealant in the same fashion as a circular manhole and chamber ring.To complete thechamber, <strong>FP</strong> <strong>McCann</strong>have a range of coversand ground levelcomponents:Chamber Size600x450750x6001000x6751200x750CoverFrame and Lid places straight on top of unitBelow surface slab with 600x450 access, allowing use of Frame and LidBelow surface slab with 600x450 access, allowing use of Frame and LidLight or Heavy duty below surface clab with 600x600 access, allowing use of standard steel access hole cover<strong>FP</strong> <strong>McCann</strong>’s frame (also known as a surround) and lid combination are designed to sit flush with the topcourse such as tarmac or concrete surfacing, or in grassy areas.The lid itself features an anti-slip chequered finished and recessed lifting points to allow removal from theframe by use of standard lifting eyes.Description Units (mm) Weight per No of units Wall/Slabunit Kg** per pallet thickness(mm)600 x 450 x 150 section 40 12 40600 x 450 x 225 section 65 8 40600 x 450 x 300 section 85 6 40600 x 450 x 100 frame 45 8 100600 x 450 x 55 lid 50 16 55750 x 600 x 150 section 60 6 55750 x 600 x 250 section 100 4 55750 x 600 x 70 cover slab (600x450 access) 75 8 70*1000 x 675 x 150 section 94 6 601000 x 675 x 250 section 130 4 601000 x 675 x 76 cover slab (600x450 access) 130 8 75*1200 x 750 x 150 section 120 6 751200 x 750 x 250 section 200 4 751200 x 750 x 80 cover slab (600x600 access) 185 6 80*HIC cover slabs can be provided to meet both main road and light road requirements.* Effective thickness ** Approximate weightsSlabChamberSections31www.fpmccann.co.ukprecast@fpmccann.co.uk
DrainageGullies & Slabs RangeP32GulliesDimensions (mm)Diameter Depth OutletInternalNominalWeight(kg)Approx.Capacity (litres)No Per Load375 750 150 180 51 66375 900 150 200 67 66450 750 150 215 71 60450 900 150 255 95 60450 1050 150 270 118 60450 1200 150 280 142 60Benefits of the Gully The seal has been cast in, thus preventing loss ordamage on site An integral seal and rodding eye for universalsealing characteristics The rodding eye closure has been recessed into theconcrete to help eliminate dislodging Reduced thickness giving reduced weight and asmaller footprint, for better vehicle utilisation Improved system that helps prevent any discharge ofoil The Gully is fully universal suiting all plastic andclay drainage products from 160mm to 186mmdiameter Does not lose shape Does not float (self weight inhibits flotation)Gully Cover SlabsThe Gully Cover Slab is designed as seating for a gully grateStandard HorseshoeLength 750 600Width 650 650Thickness 100 100Weight 70kg 58kgHole Size 450 450Qty/Pack 12 12Standard Gully CoverHorseshoe Gully CoverBenefits of the Gully Cover Slabs Quicker to lay ensuring reduced labour costs Use on top of 450mm diameter gully Eliminates laying engineering bricks on site Sits flush to kerb for enhanced stability 100mm thick single piece unit Eliminates brickwork vertical joint ‘weakspots’ Greater stability than brickwork Quality product produced by vibration process Compressive strength similar to Class B.Eng. bricksNote: Gullies and Gully cover slabs manufactured in accordance with BS 5911-632www.fpmccann.co.ukprecast@fpmccann.co.uk
DrainageCatchpitP33CatchpitThe catchpit effectively provides a sealed sump manhole, a monolithic precastconcrete unit fitted with connector seals which can be used to connect to the followingtypes of pipe: uPVC, twinwall, clay, ductile iron and concrete. The catchpit is designedto accommodate pipe sizes DN150 to DN450. The catchpit is designed in line withhighway specification.<strong>FP</strong> <strong>McCann</strong> can produce catchpits upto DN375 in a straight through orientation (180degrees). 4-way units with orientations at 90 degrees can be produced upto DN300only; beyond DN300 4-way orientations are not available. DN450 inlets must be coredonsite.Easi-Pit weight 1.38tonnes.Benefits of using the Catchpit unit Creates an immediate watertight structure Cost benefits with reduction in construction time and resource requirement Economically advantageous as limited wet trades are required in the manholeconstruction Accommodates connection to all types of pipe used in road and manholeconstruction Safety benefits gained in the construction of manholes as the pre-formed sumpand connector seals eliminate on site construction, thus greatly reducing labouractivity within the manhole Increased confidence to meet industry standards Quality is greatly increased as construction is within the factory environment Eliminates material wastage associated with current in-situ method material removed from siteCatchpit DimensionsDN45mm (x3)DN150mm - DN450mmNote: Standard unit will have aninvert level of 300mm for inlet andoutlet pipes. If a non-standard invertlevel is required, please specifywhen ordering.Invert Level 300mmDrain Hole (80mm O.D.)to accommodate 65mm nominal bore pipeEasi-Base is akitemark product,manufactured and testedto BSEN1917:2002Pipes should only be connected to the Easi-Pit using an <strong>FP</strong> <strong>McCann</strong>approved lubricantWARNINGWhen Lifting ≥45°Inclined pull only33www.fpmccann.co.ukprecast@fpmccann.co.uk
DrainageDN 1050 Highway’s Agency CatchpitP34Highways Agency Compliant EPDM flexible seal DN1050 CatchPitPrecast concrete catchpits with the newflexible rubber pipe connector seals can beutilised every 100 metres on a single lanecarriageway, replacing the requirement tocast a base sump in situ and construct thecatchpit from a standard DN1050 manholering.The innovative EPDM 40 flexible rubber sealat the connection points can accommodatepipe sizes DN150 to DN 300, includingDN225. This negates the need to saw cutopenings in the concrete wall and the use ofwet mortar trades to seal the pipe surround.Catchpits are supplied with factory fittedpre-marked EPDM 40 rubber blanks. Theunique rubber blank/seal has pre-formedcutting grooves around the three DN entrysizes indicated. This allows for accuratecutting out to pipe diameter requirement.There is no similar system available inthe market. Once pipes are fitted into theseal, up to 45 degrees of pipe deflection ispermitted without breaking the seal.Can be used in straight through, 90°connection or straight through with across drain.The significant savings are in time, eliminating the need for follow-up finishing gangs.Added safety benefits are keeping operative time in the excavation to a minimum and nopower tools are required to cut concrete. Indirect cost benefits are as a result of saving upto 26 hours of time related to curing of wet trades on a traditional build.Requirements for catch pits are as specified in the MCHW 500 Series Clauses and MCHW3: F Series Drawings. The MCHW clauses call for the catch pit to be in compliance with BSEN 1917 and BS5911. <strong>FP</strong> <strong>McCann</strong> catchpit products are manufactured under BSI Kitemarkapproval to comply with BS EN 1917 and BS 5911 and are therefore fully compliant to HAspecification.Once pipe is fitted to the connector,up to 45° of deflection is possiblewithout breaking the seal.34www.fpmccann.co.ukprecast@fpmccann.co.uk
DrainageHeadwallRangeAccomodates PipeSizesMax PipeO.D. mmHeadwallsBack wallheight(external)mmFront wallheight(external)mmWidth atback wall(internal)mmWidth atfront wall(internal)mmHeadwallLength(mm)StandardInvertlevel(Variable)WallThickness(mm)FloorThickness(mm)P35<strong>FP</strong> <strong>McCann</strong> manufactures a range of headwalls designed to connect pipe work discharging into open water courses.AdvantagesPrefabricated off-siteSpeedy and efficient to install (minimising on-site labour)In cases where limited installation time is given due to tides etc.Cost effective solutionNo on-site shuttering requiredComplete with 2 or 3 lifting hooksNo part-load charges for concreteFlap valves and grids availableApprox.Weight(Kg)* HW Extra 1050, 1200,Part A 47501830 2410 650 2020 2850 2060 80 250 250Large1350, 1500Part B 4750HW 900, 825, 750, 675,Large 200 600, 5251080 1420 500 1220 1950 2150 100 200 162 4105HW 900, 825, 750, 675,Large 100 600, 5251080 1420 500 1220 1950 2050 100 100 162 2766HWMedium 450, 375, 300 590 1150 500 700 1550 1370 100 150 162 1640150HWMedium 450, 375, 300 590 1150 500 700 1550 1320 100 100 162 1235100HW Small150300, 225, 160 430 810 300 520 1300 1320 100 150 162 1213HW Small100300, 225, 160 430 810 300 520 1300 1320 100 100 162 1090Note:* Extra large headwall is manufactured in 2 parts, dimensions provided represent completed unit. Weir walls and other special finishes can be added to any of theheadwalls as part of a bespoke design package. Headwalls are available with handrails and precast stepsWARNINGWhen Lifting ≥45°Inclined pull onlyNote:Headwalls have a 2 or 3 point lifting system incorporated. <strong>FP</strong> Mcann supply all lifters with product at no additional cost.Invert levels are variable subject to customer requirement. <strong>PDF</strong> and AutoCAD drawings available to <strong>download</strong>.Note:Wall Thickness is directly proportional to theapproximate weights35www.fpmccann.co.ukprecast@fpmccann.co.uk
DrainageEasi-Flow ChamberP36The <strong>FP</strong> <strong>McCann</strong> Easi-Flow chamber combines an integral base and side walls with provision for inlet andoutlet connections. It can be used in a number of applications, including: As a silt-trap As a valve chamber As a flow rate controller (requires installation of a vortex valve unit, sold separately)Sizes availableEasi-Flow chambers are available between DN1200 - DN2400. Bespoke largerunits can be manufactured to client specification.Flow rate control<strong>FP</strong> <strong>McCann</strong> can offer supply of a Hydro-Valve vortex flow control device. TheHydro-Valve is designed to limit storm water outflow to a specific dischargerate. Sizes are available between 1 – 80 l/s depending on head height. Theunit is self activating with no need for an external power source and comeswith a certified flow rate.The Hydro-Valve is a device for controlling storm water flow by hydraulic effectwithout requiring moving parts. At low flow rates, water entering throughthe inlet passes through the vortex chamber to the outlet with no restriction.As flow rate increases water enters through the inlet with enough energy tocreate a vortex in the vortex chamber which results in a considerable pressuredrop between the inlet and the outlet restricting the flow to the allowabledischarge. The Hydro-Valve therefore operates automatically with no moving parts and no external powersource. A typical application of this valve is to control the flow from storm water attenuation tanks preventingdownstream flooding during periods of heavy rainfall.The Hydro-Valves are custom designed to achieve a specified design flow rate at a given head height. Theyare manufactured under an ISO 9001 quality assurance system and are available in sizes compatible with the<strong>FP</strong> <strong>McCann</strong> Easi-Flow chamber range.Hydro-Valve - Customised Specification No moving parts Self activating Self cleansing Manual by-pass Easy installation 3-6 times greater orifice CSA Hydraulic data availableFor more information on Hydro-Valves contact a member of <strong>FP</strong> <strong>McCann</strong>technical sales.*<strong>FP</strong> <strong>McCann</strong> advise not to complete the manhole construction until the JFCflow control device has been positioned correctly inside.36www.fpmccann.co.ukprecast@fpmccann.co.uk
DrainageValve ChamberP37<strong>FP</strong> <strong>McCann</strong> design and manufacture a bespoke range of reinforced valve chambers capable of housing any size and typeof valve/pump. Valve chambers consist of a precast concrete sealed sump manhole with factory fitted saddles to housethe pump and are used in the management of water, oils and chemicals.Benefits Immediate watertight structure Reduced installation time/costs Accommodates connection to all types of pipe including concrete, metallic, HDPE and clay Pump is raised of the ground and sits on preformed concrete stool Easy and clean access for operation and inspectionChamber DiameterChamber HeightStoolPipe SizeInlets / OutletsCover Slab ThicknessBase Thickness1200 - 3000mm900mmBespoke to project requirements150 - 375mmWill vary to accommodate pipe sizeWill vary in accordance with chamber diameter250mm37www.fpmccann.co.ukprecast@fpmccann.co.uk
DrainagePlastic EncapsulatedLadders & RungsP38SummaryA system that gives the user benefits of a durable plastic encapsulated ladder without the need to specify an exactlength or fit on site. In addition a single specification can be used for all depths of access.Product SpecificationsBSEN 13101WIS 4-33-01: 1990Plastic Encapsulated StepsPolypropylene Encapsulated StepsApplicationsConcrete manholes and inspection chambers.Renovation of existing structures.MaterialsHigh Impact Virgin Polypropylene copolymer plastic, yellow as highstandard colour. If the ladder is to be subject to prolonged exposure todaylight then black or uv stabilised material should be specified. Structuralsteel reinforcement as standard.PerformancePull out load:Deflection under load:Permanent Set:Impact:7.5kN minimum when fitted inaccordance withmanufacturers instructions.5mm maximum at 2.5kN0 mm at 2.5kN20kg weight from 1metre, nocracking.Chemical Resistance: At least pH2 to 12Integrity of plastic:2M ohm at 500 volts DCThickness of plastic:3mm minimumMinimum cross section: 25mm diameterAdvantages1. Excellent Corrosion Resistance2. Visibility3. No Sharp Edges4. Eliminates need to specify exact length or fit on site.5. Steel reinforcement gives predictable deflection under load withoutcausing brittle failure.38www.fpmccann.co.ukprecast@fpmccann.co.uk
DrainageHandhold & Entry Pole SystemP39SummaryThe handhold entry pole system is suitable for aiding maintenance engineers in the initialentry into a manhole from the surface level. Once fitted, the entry pole is a permanentfitting in the manhole which is stored in the lowered position beneath the level of thecover. When required, the entry pole can be easily extended by simply hooking the easyto reach loop located at the top of the pole, pulling the handle upwards and twist lockinginto position. The handhold then provides a stable support to aid the entrance of themanhole as well as a clear visual indication of the location of the manhole when open.This helps prevent injury of other people in the area. Once the engineer has used theentry pole to aid their return to the surface, the pole is simply twisted to unlock it from theraised position and lowered back into the manhole ready for the next time it is needed.SpecificationThe handhold has a pole length of 1200mm and can be assembled to give three differentdistances from the pole to the wall. This is designed to accommodate different coverpositions.Advantages Helps the user find the first step safely Creates visual aid to indicate location of manhole to other people in the areaEasy to fit Easy to raise and lower High strength for ultimate safety Low cost Can be fitted to any Caswick step Two projections for round or flat walled manholes 39www.fpmccann.co.ukprecast@fpmccann.co.uk
Box CulvertsP40<strong>FP</strong> <strong>McCann</strong> manufacture box culvert sections to customer specifications. By taking an individual approach to each job,we ensure that each unit supplied is engineered to the exact design criteria.Based centrally at our Telford factory, we can deliver throughout the UK.Culverts have a variety of different applications from the routing of water courses to providing safe pedestrian andanimal crossings under road and rail infrastructure.Uses include: Attenuation and Storage Tanks Water Course Diversion Open Channels Road Crossings Pedestrian, Animal and Agricultural Subways Shafts Conveyor Protection Service Tunnels and DuctsEnd walls, access points, vent holes, inlets, outlets, rungs, angles and splayed ends can all be added to any run of culvert.Starter bars and sockets can also be included for further casting on site.40www.fpmccann.co.ukprecast@fpmccann.co.uk
Box CulvertsP41<strong>FP</strong> <strong>McCann</strong>’s experienced engineers and detailing team togetherwith a modern manufacturing facility at Telford, Shropshire,have the flexibility to quickly respond to meet any design criteriaand deliver nationally to just-in-time requirements.Supplied in either single or multiple runs, the use of precastconcrete box sections in civil engineering projects is wideranging, from their use for directing watercourses to theprovision of attenuation tanks and underpasses.TYPICAL CULVERT:Internal span and height from 5400mm and 500mm in lengths upto 2200mm (dependant on the culvert profile and span sizes)CHANNELS:Half round (or equivalent) channels can be cast into the floor of theunits at any position with a choice of diametersBENCHING:Combined with either a channel or cast as a ‘vee’, benchingimproves flow ratesMAMMAL LEDGES:Cast in mammal ledges allow access through the culvert to wildlifewithout the requirement for extra site provisionsDUAL-CELL:Two water courses cast into a single unitSPECIALS:Bespoke units accommodating a variety of features can bemanufactured to the customer’s design requirements41www.fpmccann.co.ukprecast@fpmccann.co.uk
Water ManagementStorm Water ManagementP42<strong>FP</strong> <strong>McCann</strong> storm water management systems can be designed to suit a wide range of construction projects anddrainage schemes. Precast concrete attenuation components include products such as side entry manholes, stop endbends and spigot and socket end wall pipes.These products can either be engineered into an on-line sewer pipe system or utilised off-line as single or multiplestorm water holding tanks.All <strong>FP</strong> <strong>McCann</strong> storm attenuation products comply with the requirements set out within Sewers for Adoption 7thEdition and are made from Kite marked precast concrete components which comply with the relevant Standards. PipesBS EN 1916 & BS 5911-1 and Manholes BS EN 1917 & BS 5911-1.ExamplesSpigot and Socket Tank End Wall Pipes (Adaptor/Fitting - BS EN 1916:2002) wall. Inlet/outlet holes are generally cored into the wallSide Entry Manholes (Junction - BS EN 1916:2002) build is not possible be fitted if required heightStop End Bends (Bend - BS EN 1916:2002) heightSide Entry Manhole with Bend (Junction/Bend -BS EN 1916:2002) 42www.fpmccann.co.ukprecast@fpmccann.co.uk
Water ManagementStorm Water ManagementP43Mid Entry Manholes (Junction/Bend BS EN 1916:2002) End Entry Manholes (Junction - BS EN 1916:2002) Key Benefits and Advantages of <strong>FP</strong> <strong>McCann</strong> Storm Management Systems1. Flexibility of design - Adaption’s to meet client specification2. Products can be used in space restrictive on-line sewer systems providing the required storage volume.3. Reduction in construction times4. Quality assured and kite marked products used5. Sustainable systems with design life in excess of 100 years6. Site safety benefits related to reduction of man hours spent in excavation7. Ease of access for maintenance8. Can be linked to other SUDS related systems such as rainwater capture and re-useNote<strong>FP</strong> <strong>McCann</strong> Storm Attenuation units are not designed as load bearing structures and should be protected by a suitabledesign mix 150mm concrete surround with minimum 300mm to support the shaft joint.43www.fpmccann.co.ukprecast@fpmccann.co.uk
Water ManagementEasi - Storm Attenuation SystemsP44The production of water impermeable surfaces in construction isinevitable. This includes roof areas on buildings, car parks, loadingbays and road pavements. The provisions of these surfaces interruptsthe natural drainage process, creating increased stormwater runoff inrespect of both volume and flow rate.In many cases this increase in stormwater flow and volume is a problemas the local sewer or watercourse does not have the sufficient capacityto cope. This problem could be alleviated by an increase in the sizeof the stormwater sewer or watercourse, thus providing the capacitywithin the drainage system to cope with the increased surface water.This however may be expensive, cause major infrastructure disruption,and may often be completely unfeasible.Legislation under Planning Policy Statement 25 and BuildingRegulations approved Document H3 for flood risk assessment (SUDS),has created the need for planners and developers to design and installeffective storm water management systems.The types of system that can be employed to overcome theseissues are well documented and varied. Quite often, they can bevery technically demanding in their operation, maintenance andconstruction. The selection of a system will depend on site constraints,position, expected loading, geographical limitations and inevitablycost.The Easi-Storm system offers a complete solution to the stormwaterattenuation problem and utilises a tried, tested and approved methodof stormwater storage. F P <strong>McCann</strong> can provide the complete packageof design, product specification, supply of products, and advice withinstallation.Features:· Available in a range of sizes· Can use and combine a number of techniques and products such aspipes, culverts, tanks, manifold systems and soakaways· A complete solution with all connections· Established and familiar products· Can be laid in short lengths· The system can be adapted to load bearing and non-load bearingapplications· 120 year design life· Adoptable by water companies· Manufactured in accordance with a BSI accredited quality managementsystem conforming to BS EN ISO 9001· Available straight from stockBenefits:· System can be designed specifically to suit the application· Speedy construction using a standard joint· No need for fabrication on site or external specialist contractors· Straightforward installation using known techniques – no need toretrain· Can be installed under roads and car parks· Can cope with construction plant loading· Flotation is not a concern – no need for geotechnical anchors whenlocated below the water table· Long term solutionDesign:The design of the system can be tailored to suit most structural andhydraulic criteria.Structural:The inherent structural strength of concrete is well documented andcan be designed to meet the severest of loading criteria. Easi- stormsystems can be tailored to suit low load situations when the tank is tobe situated below verges or gardens.Relevant Legislation/ Information:· Planning Policy Statement 25 (PPS25) December 2006. Department ofCommunities and Local Government (DCLG)· Building Regulations. Department of Communities and LocalGovernment (DCLG)· Future Water February 2008. Department for Environment, Food andRural Affairs (DEFRA)· The Pitt Review, Learning Lessons from the 2007 floods. Sir MichaelPitt.· The Code for Sustainable Homes February 2008 Department forCommunities and Local Government (DCLG)· The SUDS Manual 2007 CIRIA C697· Sustainable drainage systems - Hydraulic, structural and water qualityadvice 2004 CIRIA C609.· Flood and Water Management Act 201090 degree endcap with maintanceaccess to specificcover levelInlet pipes in various diametersand positions for multipile connectionsPipes can be supplied with strengths to BS5911 depending on the loading situation,thus keeping bedding and installedcosts downPipes in various diametersto suit storage required andsite constraintsSectional construction negates the need forlarge open excavationsAn example of an effective Easi-Storm systemFlow control chamber withcast in sump and vortexflow control device44www.fpmccann.co.ukprecast@fpmccann.co.uk
Water ManagementEasi-Hydro SeparatorP45Introduction<strong>FP</strong> <strong>McCann</strong> have designed and developed a new range of Hydrodynamic Separators for the treatmentof urban catchment storm-water runoff. The Easi-Hydro Separator provides a cost effective solution fordesigners, engineers and contractors involved in the provision of sustainable urban drainage systems. TheEasi-Hydro Separator has no moving parts, requires no power and is constructed in precast reinforcedconcrete. All internal components are manufactured in GRP and stainless steel ensuring long asset life.The Easi-Hydro Separator has been independently tested by WRc and total solids removal rates havebeen measured ranging from 85 to 92%. The Easi-Hydro Separator is also effective in the removal ofhydrocarbons, litter and other storm-water debris.OperationThe Easi-Hydro Separator is specifically designed to remove suspended solids, hydrocarbons and floatabledebris from the storm-water runoff. The Easi-Hydro Separator chamber is constructed in precast reinforcedconcrete and supplied complete with a unique, factory installed, GRP flow management module. Thisunique design produces low energy vortex flow patterns allowing the solids to settle to the bottom of thetreatment chamber for subsequent removal. Re-suspension of the solids is minimised by provision of a GRPbaffle plate positioned above the solids storage sump. Floatable debris is retained within the Easi- HydroSeparator and prevented from discharging by a dip outlet pipe and launder channel arrangement.Flows to treatment are controlled by a specially designed launder channel and inlet pipe arrangement.Flows in excess of the maximum treatment flow overflow a weir, bypass the treatment zone and directlydischarge through the outlet pipe. This helps to minimize the effects of scour within the treatmentcompartment and optimises the performance of the unique Easi-Hydro Separator.Easi-Hydro Separator45www.fpmccann.co.ukprecast@fpmccann.co.uk
Water ManagementEasi-Hydro SeparatorP46ApplicationsHousing developmentsRetail parksCommercial centresLeisure facilitiesIndustrial developmentsHighway drainage projectsCar parksExisting surface water sewer dischargesSustainable Urban Drainage SchemesoutletInletSelection Chart PRE EHS/1050 PRE EHS/1200 PRE EHS/1500 PRE EHS/1800 PRE EHS/2100 3 WRc test results are available on request.1050 1200 1500 1800 210015 25 35 50 7525 35 50 100 150≤225 ≤300 ≤375 ≤450 ≤525≤225 ≤300 ≤375 ≤450 ≤5250.75 0.85 2.50 3.00 3.246www.fpmccann.co.ukprecast@fpmccann.co.uk
Water ManagementEasi-Rain Harvesting ChambersP47Easi-Rain by <strong>FP</strong> <strong>McCann</strong> is a bespoke range of precast water storage chambers that are compatible with waterharvesting systems for residential, industrial / commercial and agricultural installations. Capturing rainwater for re-useoffers significant cost savings for the user and benefits the environment by increasing water resources and furtherenhancing water amenity. Easi-Rain complies with Environment Agency SUDS (Sustainable Urban Drainage System)directives.The basic concept of harvesting rainwater is simple - rainwater is mostly collected from the roofs of buildings - it flowsby gravity through gutters and downspouts and is then filtered and collected by a storage tank. From the tank it canbe recirculated or treated to produce a better quality of recycled water.Volume Capacity of Storage ChambersInternal Diameter(x1000mm)LitresWeightkgDN1800 1200 1800DN1800 1500 1900DN2400 3000 5900DN2400 5000 7250DN2400 7000 870047www.fpmccann.co.ukprecast@fpmccann.co.uk
Shafts & TunnelsP48The <strong>McCann</strong> range of shaft and tunnel products have been developed to meet the requirements of the latest industrystandards which include the British Tunnelling Society Specification and the Civil Engineering Specification for theWater Industry. Designed with consideration to the ease of construction and speed of installation, the <strong>McCann</strong> shaftand tunnelling systems offer strength, stability and overall performance in all types of ground conditions.Shaft and tunnel products are manufactured in accordance with <strong>FP</strong> <strong>McCann</strong>’s quality management system, BSIaccredited to BS EN 9001.Products manufactured include: Smoothbore Shaft and Tunnel Segments Cover and Landing Slabs Caisson Shaft Units Jacking Pipes48www.fpmccann.co.ukprecast@fpmccann.co.uk
Smoothbore Shaft andTunnel SegmentsP49<strong>FP</strong> <strong>McCann</strong> has launched and is developing a comprehensive range of smoothbore shaft and tunnel linings. Each size isspecifically designed to meet the tunnelling industry’s exacting and varied needs, recognising the key criteria as beingstrength, stability and the capability of performing in all types of ground conditions.Design Features:All rings, with the exception of the cutter choker comprise of ordinary segments and two top segments. The topsegments have one tapered cross joint in order that they can be installed with EPDM gasket. The cutter choker comprisesall ordinary segments.Sealing:All segmental rings are supplied with a factory fitted EPDM gasket as the primary sealing system that is immediate uponbuild.Connection:Cross joint connections are made using a spear bolt passing through a pocket in one segment and a plastic socket inthe adjacent segment. Circle joint connections are made using a T bolt passing through a hole in one segment and intoa T box in the adjacent segment. Bolts are designed to fully compress the gasket. All connections are sheradised. (Otherfinishes to fittings, including galvanised, are available on request).Ring Types:Segmental ring types provided by <strong>FP</strong> <strong>McCann</strong>:Segmental rings in stock are front or back bolted.1. Standard rings2. Corbel rings3. Recessed rings (standard, choker or cutter choker)4. Choker rings5. Combined cutter choker ringsMix and reinforcement:Each segment is wet cast to achieve a smooth internalfinish. The concrete mix provides a Design Chemical Class4 (DC4) with a minimum 28 day characteristic strength of55 N/mm2. Alternative mixes are available. The segmentsare reinforced with either a reinforcing cage or structuralsynthetic and steel fibres to suit both design and customerrequirements.Build Methods:The segmental rings are suitable for underpinning, caissonand chimney construction methods.49www.fpmccann.co.ukprecast@fpmccann.co.uk
Quality:F P <strong>McCann</strong> conducts all operations using an Integrated Management System accredited to BS EN ISO 9001.Key Features and Benefits:Smooth internal facesSimple locking processSpeedy installationCost reducingAdded safety featuresTechnical advice and support<strong>McCann</strong> Smoothbore Shaft LiningsSmoothbore Shaft and TunnelSegmentsP50Internaldiameter(m)Size (Standard ring)Externaldiameter(m)Width(m)Segmentsper ring(Std ring)Vol perring(Std ring)(m³)Wt perStandardring*(tonnes)Standardsegmentweight*(Kg)Corbelsegmentweight*(Kg)Chokersegmentweight*(Kg)Cutter /chokerseg wt*(Kg)Excavations m³ perstandard ringmm over extradosOrd Top 0 25 50Groutperring(m²)Circle(lin m)CaulkingCross(lin m)3.660 4.060 1.00 4 2 2.43 6.06 1011 1140 1280 1345 12.95 13.27 13.59 12.75 11.58 6.004.500 4.900 1.00 5 2 2.95 7.38 1055 1194 1332 1400 18.86 19.24 19.63 15.39 14.22 7.005.000 5.400 1.00 6 2 3.27 8.17 1021 1156 1289 1354 22.90 23.33 23.76 16.96 15.79 8.005.500 5.900 1.00 6 2 3.58 8.95 1119 1411 27.34 27.81 28.27 18.54 17.36 8.006.000 6.450 1.00 7 2 4.40 11.00 1222 1369 1506 32.67 33.18 33.70 20.26 18.93 9.007.500 7.950 1.00 9 2 5.46 13.65 1241 1416 1527 1605 49.64 50.27 50.90 24.98 23.64 11.008.200 8.700 1.00 10 2 6.64 16.59 1383 1559 1669 1757 59.45 60.13 60.82 27.33 25.84 12.009.000 9.500 1.00 10 2 7.26 18.16 1514 1826 70.88 71.63 72.38 29.85 28.35 12.0010.500 11.100 1.00 12 2 10.18 25.45 1818 2130 2284 96.77 97.64 98.52 34.87 33.07 14.0012.500 13.200 1.00 12 2 14.13 35.32 2523 2895 136.85 137.89 138.93 41.47 39.35 14.0015.000 15.700 1.00 14 2 16.88 42.20 2637 3024 193.59 194.83 196.07 49.32 47.20 16.0020.000 20.900 1.00 18 2 28.91 72.28 3614 4025 343.07 344.71 346.36 65.66 62.91 20.0025.000 25.900 1.00 22 2 35.98 89.95 3748 4172 526.85 528.89 530.93 81.37 78.62 24.00*Nominal weights. Increase by 5% for sizing of lifting equipment and reduce by 5% for floatation design.Sizes in italic are future development50www.fpmccann.co.ukprecast@fpmccann.co.uk
Smoothbore Shaft and TunnelSegmentsP51<strong>FP</strong> <strong>McCann</strong> design and manufacture a bespoke range of both Trapezoidal and Expanded Segmental Smoothboretunnel linings, designed to provide durability, speed and ease of installation in tunnel construction. Trapezoidal tunnellinings are developed to work alongside technologically advanced tunnel boring machines, with linings designed andmanufactured to suit exacting project requirements.Tunnel segments can be modified to suit a variety of joint fixings, segment thickness and tunnel diameter’s. The latestmanufacturing techniques incorporate steel fibre dosing to guarantee a high quality, reliable product. The wedgeshape design of individual segments eliminates the requirement for a special closure segment.Trapezoidal SegmentExpanded Lining51www.fpmccann.co.ukprecast@fpmccann.co.uk
Smoothbore Shaft and TunnelSegmentsP52Trapezoidal Tunnel LiningsInternaldiameter(m)Externaldiameter(m)SizeMax RingWidth(m)Min RingWidth(m)Segmentsper ringVol perring(m3)Wt perring*(tonnes)Maximunpieceweight*(kg)Bolts per ring(number x dia xlength mm)2.850 3.200 1.010 0.99 6 1.66 4.32 698 TBC3.050 3.400 1.211 1.189 6 2.13 5.32 89324 x M18 x 260Spear Bolts*Nominal weights increase by 5% for sizing of lifting equipment and reduce by 5% for flotation design.Expanded Tunnel LiningsInternaldiameter(m)SizeExternaldiameter(m)RingWidth(m)Segments per ringOrd Top KeyVol perring(m3)Weight perring*(tonnes)2.590 2.950 1.000 5 2 1 1.57 3.923.050 3.400 1.200 5 2 1 2.13 5.32*Nominal weights increase by 5% for sizing of lifting equipment and reduce by 5% for flotation design.52www.fpmccann.co.ukprecast@fpmccann.co.uk
Shaft Cover and Landing SlabsP53Shaft Cover and Landing SlabsReinforced Shaft Cover and Landing Slabs are an integral part of <strong>FP</strong> <strong>McCann</strong>’s shafts and tunnels product range,manufactured at the Company’s specialist precast concrete facility in Cadeby.Both cover and landing slabs are cast to design specifications and made to order for ‘just in time’ delivery. On site, theslabs can be quickly installed and provide an integral secure shaft cover or internal landing.SizesCover and Landing slabs are generally circular to match the <strong>McCann</strong> range of smoothbore shaft segments and othersegmental linings. They are available in 1, 2, 3 and 4+ sections. The standard size range is highlighted below. A bespokedesign facility is available for non-standard shapes and sizes.Standard Slab DimensionsShaft internaldiameter (mm)Shaft externaldiameter (mm)One piece Cover SlabsSlabthickness (mm)Total slabweight (T)2100 2350 250 2.822400 2680 275 4.032700 3000 275 5.053000 3360 300 6.923660 4060 325 10.94Shaft internaldiameter (mm)Shaft externaldiameter (mm)Two piece Cover SlabsSlabthickness (mm)Total slabweight (T)3000 3360 300 6.923660 4060 325 10.944000 4400 350 13.844500 4900 375 18.395000 5400 400 23.82Shaft internaldiameter (mm)Shaft externaldiameter (mm)Three piece Cover SlabsSlabthickness (mm)Total slabweight (T)5000 5400 400 23.825500 5900 425 30.21Shaft internaldiameter (mm)Shaft externaldiameter (mm)Four + piece Cover SlabsSlabthickness (mm)Total slabweight (T)5500 5900 425 30.216000 6450 450 38.236500 6950 475 46.857500 7950 525 67.768000 8500 550 81.159000 9500 600 110.5810500 11100 675 169.8312500 13200 775 275.75Shaft internaldiameter (mm)Cover Slabs with RC BeamsShaft externaldiameter (mm)Slabthickness (mm)Number ofRC beams8000 8500 250 29000 9500 250 210500 11100 275 212500 13200 350 to 250 2, 3 or 415000 15700 400 to 300 2, 3 or 4Shaft internaldiameter (mm)Cover Slabs with RC Beam or Pre-stressed BeamsShaft externaldiameter (mm)Slabthickness (mm)Number ofRC beams20000 20900 Special Special25000 25900 Special SpecialShaft internaldiameter (mm)Slabdiameter (mm)One piece Landing SlabsSlabthickness (mm)Total slabweight (T)2100 2050 175 1.502400 2350 175 1.972700 2650 200 2.873000 2950 200 3.55Shaft internaldiameter (mm)Two piece Landing SlabsSlabdiameter (mm)Slabthickness (mm)Total slabweight (T)3000 2950 200 3.553660 3610 225 5.994000 3950 250 7.974500 4450 275 11.125000 4950 300 15.015500 5450 325 19.716000 5950 350 25.30Shaft internaldiameter (mm)Three + piece Landing SlabsSlabdiameter (mm)Slabthickness (mm)Total slabweight (T)6000 5950 350 25.306500 6450 375 31.867500 7450 425 48.178000 7950 450 58.089000 8950 500 81.7953www.fpmccann.co.ukprecast@fpmccann.co.uk
Shaft Cover and Landing SlabsP54Mix and reinforcementSlab sections are wet cast in fabricated steel moulds and steel cage reinforced. The concrete mix design is to a standardcharacteristic strength of 55N/mm 2 at 28 days. Alternative mixes are available.Design FeaturesDesign and detailing may be undertaken by <strong>FP</strong> <strong>McCann</strong> or to the customers design specification. Reinforced concretecover slabs are generally designed to withstand loads in accordance with the recommendations of British Standard5400:Part 2 & BD37/01, generally 30 units of Type HB loading, together with the load assoicated with overburden.Cover slabs can be designed to withstand 45 units of Type HB loading, or loading specific to contract. In non-traffickedareas, the slabs may be designed for notional superimposed loads. Landing slabs are designed to an imposed load of5kN/m2.Lifting and HandlingDepending on lifting requirements on site, <strong>FP</strong> <strong>McCann</strong> are able to supply fitted lifting loops or cast in sockets andspherical head lifting anchors.Quality standardsShaft Cover Slabs and Landing Slabs are manufactured in accordancewith <strong>FP</strong> <strong>McCann</strong>’s quality management system, BSI accredited to BSEN 9001.Key Features and BenefitsNo formwork or ready mixed concrete requiredSimple jointing systemSpeedy installationBespoke design and casting serviceTechnical advice and support54www.fpmccann.co.ukprecast@fpmccann.co.uk
Caisson UnitsP55<strong>FP</strong> <strong>McCann</strong> manufactures a range of reinforcing units suitable for sinking by the caisson method. Caisson shaftunits can be supplied with diameters of 2100mm up to 4000mm. Caissons are manufactured in accordance withthe requirements of BS EN 1917, and have Kitemark certification where relevant to the scope of BS5911 (2100mm –3000mm diameters). However 3600mm and 4000mm diameters remain operative within the scope of the ISO9001accredited Quality Management System.Open caisson-sinking techniques permit a shaft structure to be progressively sunk, either under its own weight orwith the aid of caisson jacks, in a controlled manner from the surface to a predetermined depth. Caisson shafts areconstructed using a metal cutter ring and base section with rings being added on top as excavation proceeds. Thetechnique is suited to shaft construction through weak soils, high-plasticity clays, silts, sands and gravels; particularlybelow the water table.<strong>FP</strong> <strong>McCann</strong> Caisson RangeCaissons ShaftsDNAvailable Depths (mm) Barrel DN Wall Thickness Lifting Holemm 1000 750 500 mm mm Qty per unit2100 √ √ √ 2350 1252400 √ √ √ 2680 1402700 √ √ √ 3000 1503000 √ √ √ 3360 1803600 √ √ √ 3970 1854000* √ √ X 4400 200*DN4000 supplied as a two piece unit.3 No. RD24Wavy Tail Inserts3 No. RD30Wavy Tail Inserts3 No. RD30 WavyTail Inserts3 No. RD30 WavyTail Inserts3 No. RD30 WavyTail Inserts4 No. RD36 WavyTail Inserts55www.fpmccann.co.ukprecast@fpmccann.co.uk
Caisson UnitsP56Caisson Rings – Table of Weights (DN 2100-4000)CaissonsShafts DNCutting Shoe Weight (Kg)Approx. Weight p/meter Caisson(with cutting shoe) (Kg)**Approx. Weight p/meter Caisson(without cutting shoe)**mm 10mm 20mm 10mm 20mm Kg2100 320 581 2590 2851 22702400 378 635 3278 3535 29002700 441 794 3931 4284 34903000 529 953 5209 5633 46803600 641 1148 6061 6568 5420* 4000 725 1298 7585 8158 6860* DN4000 supplied as a two piece unit.** Nominal weights increase by 5% for sizing lifting equipment and reduce by 5% for floatation design.Base units may be fitted with a light duty (10mm) or a medium duty (20mm) cutting shoe.56www.fpmccann.co.ukprecast@fpmccann.co.uk
Jacking PipesP57<strong>FP</strong> <strong>McCann</strong> Jacking Pipes enable pipe installation where the opening oftrenches is neither practical nor cost effective.They provide an environmentally suitable solution<strong>FP</strong> <strong>McCann</strong> jacking pipes are made from dense, durable, steel cage reinforced,sulphate resistant concrete having a minimum strength of 50N/mm 2They are manufactured in accordance with BSEN 1916 and BS 5911-1 andcertified by Quality Assessment under the Kitemark Scheme and BS EN ISO9001 Features of <strong>FP</strong> <strong>McCann</strong> jacking products include- self-lubricating joint gasket (Lamell type F-146)- built-in handling system with an extensive range to suit most machines andshields<strong>FP</strong> <strong>McCann</strong> is a member of the Pipe Jacking AssociationDN*mmBoreDiameterAmmWallThicknesssBmmOutsideDiameterCmmInt. DiammLengthMetresWeightKg approxSpigotLengthDmmSocketLengthEmmRecess(lead pipeonly)FmmPacker SizeWidthmm# 450 450 77 604 480 1.2 430 115 110 - 33 12# 600 585 90 764 611 1.2 640 125 110 - 46 15# 600 585 90 764 611 2.0 1050 125 110 - 46 15900 904 98 1100 934 2.5 2120 130 125 1060 56 151000 980 110 1200 1010 2.5 2580 130 125 1160 66 151200 1200 115 1430 1230 1.2 1590 130 125 1390 68 181200 1200 115 1430 1230 2.5 3250 130 125 1390 68 181400 1350 125 1600 1380 2.5 3950 130 125 1560 78 181500 1500 140 1780 1530 2.5 4910 130 125 1740 93 181800 1830 155 2140 1860 2.47 6490 134 125 2100 110 182000 1950 190 2330 1980 2.35 8150 134 125 2290 145 182000 1950 190 2330 1980 2.5 8600 134 125 2290 145 182000 1980 175 2330 2010 2.5 8040 134 125 2290 130 182000 2076 167 2410 2106 2.47 7900 134 125 2370 122 182400 2425 200 2825 2455 2.5 11190 145 140 2785 150 18ThicknessmmAlternative length of pipes (maximum length 2.5m)Alterative length of pipes in some of the sizes shown above can be manufactured to order.<strong>FP</strong> <strong>McCann</strong> is always interested in adding to the above range, and would be pleased to discuss the supply of any sizes not shown.* Nominal size as given by Table 6 BS 5911-1.# These items are not covered by BSEN 1916 and BS 5911 - 1 but have been designed and tested using the same criteria.Weights given are the nominal weights increased by 5% to allow for variations in materials unit tolerance.57www.fpmccann.co.ukprecast@fpmccann.co.uk
Infrastructure & PowerP58Power Infrastructure CableDucting Systems<strong>FP</strong> <strong>McCann</strong> offers a specialist range of precast reinforced concrete cable troughs and ducting systems used to houseand protect most types of services, including power and communication cables and pipes for gas, water and chemicals.Easi-Duct access troughs and ducts can be buried underground, located above, or flush with surface levels to provideprotection against accidental or malicious damage and to offer easy access for maintenance and repair.Three types of flush fitting lids are supplied in either reinforced precast concrete, GRP composite, or steel tray. All aredesigned and tested for loading group class to BS EN 124.Typical Easi-Duct applications include; rail and highway infrastructure; power stations; gas, oil and chemical installations;industrial, commercial and domestic developments; docks and harbours; water and sewage treatment plants.BenefitsCompared with the alternatives of direct burying of cables and pipes or overhead suspension, Easi-Duct has a numberof advantages:- Applicable to power and telecom cables in addition to pipes for liquids and gases Chemically resistant concrete Services buried at depth are unexposed to weather changes (i.e. freezing or overheating) High strength load bearing units Easy access for cable repair, jointing or new cable additions Whole life costing of precast concrete is lower than other forms of ducting construction Non conductive to electricity <strong>FP</strong> <strong>McCann</strong> can produce specialist units moulded to requirementDesign FeaturesThe troughs, ducts and lids are designed and tested for load classes A15, B125, C250 and D400. For loadings E600 andF900, Easi- Duct systems are designed, tested and manufactured specific to order.58www.fpmccann.co.ukprecast@fpmccann.co.uk
Infrastructure & PowerP59Quality<strong>FP</strong> <strong>McCann</strong> Easi-Duct systems are designed, manufactured and strength tested to comply with loading criteria as setout in accordance with BS EN 1433 (Troughs) and BS EN 124 (Lids). All operations are conducted in accordance with <strong>FP</strong><strong>McCann</strong>’s quality management system, BSI accredited to BS EN ISO 9001.Trough Table 1: 1000 to 1250 WidthPower Infrastructure CableDucting SystemsReference(width xdepth xlength)1250 x 1250x 10001250 x 1000x 10001250 x 750 x10001000 x 1000x 10001000 x 750 x10001000 x 500 x1000TroughCodingMT 12501250 ABCDSLMT 12501250 ABCDLLMT 12501000 ABCDSLMT 12501000 ABCDLLMT 1250 750ABCD SLMT 1250 750ABCD LLMT 10001000 ABCDSLMT 10001000 ABCDLLMT 1000 750ABCD SLMT 1000 750ABCD LLMT 1000 500ABCD SLMT 1000 500ABCD LLDescription1250W x1250D x1000L SL1250Wx 1250Dx 1000LTrough LL1250W x1000D x1000L SL1250Wx 1000Dx 1000LTrough LL1250Wx 750Dx 1000LTrough SL1250Wx 750Dx 1000LTrough LL1000Wx 1000Dx 1000LTrough SL1000Wx 1000Dx 1000LTrough LL1000Wx 750D x1000L SL1000Wx 750Dx 1000LTrough LL1000Wx 500Dx 1000LTrough SL1000Wx 500Dx 1000LTrough LLs/w*nominalkgSupplied withLid referenceVolumem3Reinfno allowancefor scrapkg per unitReinfkg/m3Reinf%Trough Dimensions (mm)A B C D E F1915 ML 1250 250 TH CD 0.7661 76.8 100.2 4.01 1250 1300 1500 1380 1505 17001915ML 1250 150 RC ABor ML 1250 ST CD0.7661 76.8 100.2 4.01 1250 1250 1500 1375 1505 17001708 ML 1250 250 TH CD 0.683 64.3 94.1 3.77 1250 1050 1250 1355 1505 17001708ML 1250 150 RC ABor ML 1250 ST CD0.683 64.3 94.1 3.77 1250 1000 1250 1350 1505 17001484 ML 1250 250 TH CD 0.5936 59.2 99.7 3.99 1250 800 1000 1330 1505 17001484153915391331133111081108ML 1250 150 RC ABor ML 1250 ST CDML 1000 50 ODT Aor ML 1000 50 CDS Aor ML 1000 50 250 TH CDML 1000 100 RC ABor ML100 ST CDML 1000 50 ODT Aor ML 1000 50 CDS Aor ML 1000 50 250 TH CDML 1000 100 RC ABor ML100 ST CDML 1000 50 ODT Aor ML 1000 50 CDS Aor ML 1000 50 250 TH CDML 1000 100 RC ABor ML100 ST CD0.5936 59.2 99.7 3.99 1250 750 1000 1325 1505 17000.6155 64.5 104.8 4.19 1000 1050 1250 1105 1230 14250.6155 64.5 104.8 4.19 1000 1000 1250 1100 1230 14250.5324 52.6 98.8 3.95 1000 800 1000 1080 1230 14250.5324 52.6 98.8 3.95 1000 750 1000 1075 1230 14250.4430 46.7 105.4 4.22 1000 550 750 1055 1230 14250.4430 46.7 105.4 4.22 1000 500 750 1050 1230 1425* maximum self weight = nominal self + 5%, which should be used to size lifting equipment59www.fpmccann.co.ukprecast@fpmccann.co.uk
Infrastructure & PowerPower Infrastructure CableDucting SystemsTrough Table 2: 350 to 750 WidthReference(width xdepth xlength)750 x 750 x1000750 x 500 x1000600 x 600 x1000600 x 300 x1000350 x 300 x1000CodingMT 750750 ABCDSLMT 750750 ABCDLLMT 750500 ABCDSLMT 750500 ABCDLLMT 600600 ABCDSLMT 600600 ABCDLLMT 600300 ABCDSLMT 600300 ABCDLLMT 350300 ABCDSLMT 350300 ABCDLLDescription750W x750D x1000LTrough SL750W x750D x1000L LL750W x500D x1000LTrough SL750W x500D x1000LTrough LL600W x600D x1000LTrough SL600W x600D x1000LTrough LL600W x300D x1000LTrough SL600W x300D x1000LTrough LL350W x300D x1000LTrough SL350W x300D x1000LTrough LLLoadinggroupClassto BS EN124s/w *nominalkgA,B,C &D 1115A,B,C &D 1115A,B,C &D 923A,B,C &D 923A,B,C &D 810A,B,C &D 810A,B,C &D 596A,B,C &D 596A,B,C &D 450A,B,C &D 450Supplied withLid referenceML 750 50 ODT Aor ML 750 50 CDS Aor ML 750 250 TH CDML 750 100 RC ABor ML 750 100 ST CDML 750 50 ODT Aor ML 750 50 CDS Aor ML 750 250 TH CDML 750 100 RC ABor ML 750 100 ST CDML 600 50 ODT Aor ML 600 50 CDS Aor ML 600 50 CDS BML 600 100 RC ABor ML 600 ST CDML 600 50 ODT Aor ML 600 50 CDS Aor ML 600 50 CDS BML 600 100 RC ABor ML 600 ST CDML 350 50 ODT Aor ML 350 50 CDS Aor ML 350 50 CDS BML 350 100 RC ABor ML 350 100 ST CD* maximum self weight = nominal self + 5%, which should be used to size lifting equipmentVolumem3Reinforcementno allowance for scrapkg perunitTrough Dimensions (mm)P60kg/m3 % A B C D E F0.4461 43.3 97.1 3.88 750 800 1000 830 955 11250.4461 43.3 97.1 3.88 750 750 1000 825 955 11250.3692 37.9 102.7 4.11 750 550 750 805 955 11250.3692 37.9 102.7 4.11 750 500 750 800 955 11250.3240 15.1 46.7 1.87 570 600 800 630 750 9000.3240 14.8 45.8 1.83 570 550 800 625 750 9000.2385 12.6 52.9 2.11 570 300 500 600 750 9000.2385 12.1 50.6 2.02 570 250 500 595 750 9000.1801 7.6 42.1 1.68 350 350 525 385 510 6350.1801 7.3 40.4 1.61 350 300 525 380 510 63560www.fpmccann.co.ukprecast@fpmccann.co.uk
Infrastructure & PowerPower Infrastructure CableDucting SystemsP61Corner and ‘Tee’ UnitsCorner, ‘Tee’ troughs and lids are made to order. The units incorporate galvanised steel angles to support lids wherenecessary and curved inner corners to allow ease of cable laying. For dimensions and technical specification refer tothe <strong>FP</strong> <strong>McCann</strong> website.61www.fpmccann.co.ukprecast@fpmccann.co.uk
Infrastructure & PowerLid Table 1: All sizesPower Infrastructure CableDucting SystemsP62Reference(width x depth xlength)(width = spanwidth)1250 x 150 x 5001250 x 150 x 5001250 x 225 x 5001000 x 50 x 10001000 x 50 x 10001000 x 100 x 5001000 x 100 x 5001000 x 225 x 500750 x 50 x 1000750 x 50 x 1000750 x 100 x 500750 x 100 x 500750 x 225 x 500600 x 50 x 1000600 x 50 x 1000600 x 50 x 475600 x 100 x 500600 x 100 x 500350 x 50 x 1000350 x 50 x 1000350 x 50 x 475350 x 100 x 500350 x 100 x 500Reference(width x depthx length)(width = spanwidth)1250 5TConcrete Lid1250 11.5TRecessed SteelTray Lid1250 11.5T RCTop Hat Lid1000 GRP OpenPedestrian Lid1000 GRPClosedPedestrian Lid1000 5TConcrete Lid1000 11.5TRecessed SteelTray Lid1000 11.5T RCTop Hat Lid750 GRP OpenPedestrian Lid750 GRP ClosedPedestrian Lid750 5T ConcreteLid750 11.5TRecessed SteelTray Lid750 11.5T RCTop Hat Lid600 GRP OpenPedestrian Lid600 GRP ClosedPedestrian Lid600 GRP Closed5T Lid600 5T ConcreteLid600 11.5TRecessed SteelTray Lid350 GRP OpenPedestrian Lid350 GRP ClosedPedestrian Lid350 GRP Closed5T Lid350 5T ConcreteLid350 11.5TRecessed SteelTray LidLid CodingML 1250 150RC ABML 1250 150ST CDML 1250 225TH CDML 1000 50ODT AML 1000 50CDS AML 1000 100RC ABML 1000 100ST CDML 1000 225TH CDML 750 50ODT AML 750 50CDS AML 750 100RC ABML 750 100ST CDML 750 225TH CDML 600 50ODT AML 600 50CDS AML 600 50CDS BML600 100RC ABML 600 100ST CDML 350 50ODT AML 350 50CDS AML 350 50CDS BML 350 100RC ABML 350 100ST CDDescriptionReinforced concrete recessed Lid to fit 1250 wide trough with150 deep rebate 5T SWLComposite (steel tray + concrete infill) Lid to fit 1250 widetrough with 150 deep rebate 11.5T SWLReinforced concrete top hat Lid to fit 1250 wide trough 11.5TSWLOpen GRP “Dura Tread” Lid to fit 1000 wide trough with 50deep rebate 1.5T SWLClosed GRP “Dura Slab” Lid to fit 1000 wide trough with 50deep rebate 1.5T SWLReinforced concrete recessed Lid to fit 1000 wide trough with100 deep rebate 5T SWLComposite (steel tray + concrete infill) Lid to fit 1000 widetrough with 100 deep rebate 11.5T SWLReinforced concrete top hat Lid to fit 1000 wide trough 11.5TSWLOpen GRP “Dura Tread” Lid to fit 750 wide trough with 50 deeprebate 1.5T SWLClosed GRP “Dura Slab” Lid to fit 750 wide trough with 50 deeprebate 1.5T SWLReinforced concrete recessed Lid to fit 750 wide trough with100 deep rebate 5T SWLComposite (steel tray + concrete infill) Lid to fit 750 widetrough with 100 deep rebate 11.5T SWLReinforced concrete top hat Lid to fit 750 wide trough 11.5TSWLOpen GRP “Dura Tread” Lid to fit 600 wide trough with 50 deeprebate 1.5T SWLClosed GRP “Dura Slab” Lid to fit 600 wide trough with 50 deeprebate 1.5T SWLClosed GRP “Dura Slab” Lid to fit 600 wide trough with 50 deeprebate 5T SWLReinforced concrete recessed Lid to fit 600 wide trough with100 deep rebate 5T SWLComposite (steel tray + concrete infill) Lid to fit 600 widetrough with 100 deep rebate 11.5T SWLOpen GRP “Dura Tread” Lid to fit 350 wide trough with 50 deeprebate 1.5T SWLClosed GRP “Dura Slab” Lid to fit 350 wide trough with 50 deeprebate 1.5T SWLClosed GRP “Dura Slab” Lid to fit 350 wide trough with 50 deeprebate 5T SWLReinforced concrete recessed Lid to fit 350 wide trough with100 deep rebate 5T SWLComposite (steel tray + concrete infill) Lid to fit 350 widetrough with 100 deep rebate 11.5T SWLLoadinggroupClassto BS EN 124s/w*nominalkgAveragewidth(inc bearingwidth)VolumereinfperlidkgLid Dimensions (mm)A B CA and B 1484 0.113 22.1 1499 1469 150C and D 279.0 1499** 1479** 150**C and D 0.123 45.19 1700 1480 225A 28.6 1224 1214 50A 35.7 1224 1214 50A and B 151.1 1214 0.061 12.73 1224 1204 100C and D 151.1 1224** 1204** 100**C and D 391.0 0.156 26.75 1425 1205 225A 22.2 949 939 50A 27.6 949 939 50A and B 116.9 939 0.047 8.64 949 929 100C and D 116.9 949** 929** 100**C and D 0.123 17.27 1125 905 250A 17.4 744 724 50A 21.6 744 724 50B 12.8 744 724 50A and B 91.4 734 0.037 6.59 744** 724** 100**C and D 91.4 744 724 100A 11.7 504 494 50A 14.6 504 494 50B 8.6 504 494 50A and B 61.5 494 0.025 4.21 504** 484** 100**C and D 61.5 504 484 100* maximum self weight = nominal self + 5%, which should be used to size lifting equipment** Please note, these figures are currently under review, please refer to the website for updated information.62www.fpmccann.co.ukprecast@fpmccann.co.uk
Infrastructure & PowerBT Approved Comms BoxesP63A unique cable and junction protection box offering easy access for maintenance. This reinforced concreteunit can be installed in minutes with the one piece construction design preventing ground water leakageand associated assembly requirements. Comms Boxes are mainly used in infrastructure works to includeairports, railway projects, roads and housing developments.FeaturesReinforced wallsPreformed cable entry pointsReduced carbon footprintComms J4Easily manoeuvred with lifting eyesIronmongery fittedDimensions Length Width HeightInternal Dimensions 900mm 430mm 800mmWeight *(Nominal)615kgsComms C2Dimensions Length Width HeightInternal Dimensions 1200mm 600mm 895mmWeight *(Nominal)1400kgs*Maximum self weight = Nominal + 5%, which should be used to size lifting equipment.Note, BT N.I Approved63www.fpmccann.co.ukprecast@fpmccann.co.uk
Infrastructure & PowerBT Approved Comms BoxesP64Comms DPDimensions Length Width HeightInternal Dimensions 910mm 890mm 1000mmWeight *(Nominal)1565kgsComms MCXDimensions Length Width Height Weight *(Nominal)Chamber 1300mm 850mm 900mm 2160kgsRiser 1300mm 850mm 300mm 470kgsConcrete Cover Slab 1570mm 1120mm 150mm 660kgs*Maximum self weight = Nominal + 5%, which should be used to size lifting equipment.Note, BT N.I Approved64www.fpmccann.co.ukprecast@fpmccann.co.uk
Infrastructure & PowerEasi-BlocP65Easi-Bloc is a precast concrete block, offering solutions where limited space is available for containment. Blocs aresimplistic in design allowing for effortless handling and speed of installation.Easi-Bloc comes in two sizes making them ideal for a variety of applications.ApplicationsIdeal for a variety of uses to include:Length (mm) Width (mm) Height (mm) Weight (t)1400 700 700 1.7700 700 700 0.85 FeaturesCost effectiveEasy to handle and installDurableEasi-Bloc contains a central cast in lifting loop for ease ofhandling and installationProducts are manufactured to comply with therequirements of BS EN 1992-1-1:2004.65www.fpmccann.co.ukprecast@fpmccann.co.uk
Rail ProductsP66As a leading producer of high quality, durable rail products, <strong>FP</strong> <strong>McCann</strong> is committed to ensuring quality and bestpractice.<strong>FP</strong> <strong>McCann</strong> holds a large quantity of stock and manufactures a full range of troughing special products, such as tees,transitions, curves and our own version of a transformer base/locations base, which are approved to Network Railspecifications.<strong>FP</strong> <strong>McCann</strong> is a Link Up and Supply Line approved supplier (Link Up Approval Certificate Number 10844-25579/75761; Supplier Number 25579 - Network Approval to NR/PS/TEL/00013 and FTN/HQ/SP/P/0001, CertificateNumber: PA 05/01429.All railway products are manufactured in accordance with <strong>FP</strong> <strong>McCann</strong>’s quality management system, BSI accreditedto BS EN ISO 9001.A Railway brochure with details on our full product range is available to view or <strong>download</strong> fromour website at www.fpmccann.co.uk/ebrochures or alternatively contact a member of our sales team66www.fpmccann.co.ukprecast@fpmccann.co.uk
Rail ProductsP67Cable Protection Troughs<strong>FP</strong> <strong>McCann</strong> manufacture and stock over 30 different types of “C” cable protection troughs and lids. Electricityservice cables and trunking are completely protected from accidental damage or acts of vandalism whilstallowing for ease of access to maintenance teams.<strong>FP</strong> <strong>McCann</strong> “C” Series precast concrete troughs installedalongside existing troughs to carry additional power andcommunication cables.As well as the standard straight troughs and curves, we supplya range of specials including Tees, transitions and transformer/location bases, all to Network Rail Approval.Platform Copings<strong>FP</strong> <strong>McCann</strong> is an approved manufacturer and supplier ofplatform copings to Network Rail and London Undergroundspecifications. Copings are manufactured to BS 8110 andconform to slip resistance requirements as laid out in BS 7976-2Pendulum test accredited. Network Rail copings are available intwo industry approved sizes in a standard grey colour. Requestsfor non-standard product sizes and colours are accepted.London Underground nosing slabs are available from stock.67www.fpmccann.co.ukprecast@fpmccann.co.uk
Fencing ProductsP68From our recently extended factory at Cadeby, we combine over 30 years experience to provide an extensive rangeof attractive, durable and practical fencing solutions.The range includes: slotted posts, with gravel boards to suit; morticed posts; recessed posts; chainlink posts; universalposts and screed rails.Our gravel boards are available in a selection of attractive designs including brick and rock-faced patterns.Concrete fence posts are becoming a popular alternative to wooden posts, offering greater strength and durability,and of course, will last much longer.Easy to handle Fenn-Lite fencing posts and gravel boards are up to 45% lighter and offer the same strength anddurability as standard weight products.<strong>FP</strong> <strong>McCann</strong> now offers Easi-Order, an online ecommerce tool that has been designed to simplify the ordering processfor our fencing stockists.Available NationwideOur sales team is on hand to discuss your requirements and can recommend the right product for you.We can deliver our fencing products anywhere in the UK.All fencing products are manufactured in accordance with <strong>FP</strong> <strong>McCann</strong>’s quality management system, BSI accreditedto BS EN ISO 9001.A Fencing brochure with details on our full product range is available to view or <strong>download</strong> fromour website at www.fpmccann.co.uk/ebrochures or alternatively contact a member of our sales team68www.fpmccann.co.ukprecast@fpmccann.co.uk
Bespoke Specialist ProductsP69<strong>FP</strong> <strong>McCann</strong> is able to manufacture special and bespoke products having dedicated wetcast production facilities ateach of it’s locations.Our dedicated team of concrete engineers and designers are able to provide certified structural detail to unitsrequired for specialist applications. Casting is undertaken by skilled detailers and production operatives in qualitycontrolledfactory conditions.Bespoke products include:Valve ChambersTerrace Slabs Storage Tanks Retaining Walls Hydrodynamic Separators Protective Walls Specialist KerbsTo find out more about the specials <strong>FP</strong> <strong>McCann</strong> can manufacture, contact the sales or technical team at any of ourlocations, or email your requirements to precast@fpmccann.co.uk.69www.fpmccann.co.ukprecast@fpmccann.co.uk
NotesP7070www.fpmccann.co.ukprecast@fpmccann.co.uk
Sales & General EnquiriesDRAINAGE PRODUCTS UKEllistownWhitehill RoadLeicestershireEnglandLE67 1ETTel: 01530 240000Fax: 01530 240013DRAINAGE PRODUCTS SCOTLAND, NI & ROIKnockloughrim Plant16-18 Quarry RoadKnockloughrimMagherafeltBT45 8NRTel: 028 7954 9043Fax: 028 7954 9993SHAFTS & TUNNELS,FENCING & RAIL PRODUCTSCadebyBrasscote LaneCadeby, NuneatonWarksCV13 0BBTel: 01455 290780Fax: 01455 292189BOX CULVERTSAlfretonUnit 6 Keypoint Office VillageKeys RoadNix’s Hill Industrial EstateAlfreton, DerbyshireDE55 7FQTel: 01773 520273Fax: 01773 546514Production PlantsAlnwickLittle HoughtonNorthumberlandEnglandNE66 3JXTelfordDoseleyTelfordShropshireTF4 3BXHead OfficeKnockloughrim Quarry3 Drumard RoadMagherafeltBT45 8QATel: 028 7964 2558Fax: 028 7964 4224www.fpmccann.co.ukprecast@fpmccann.co.uk


