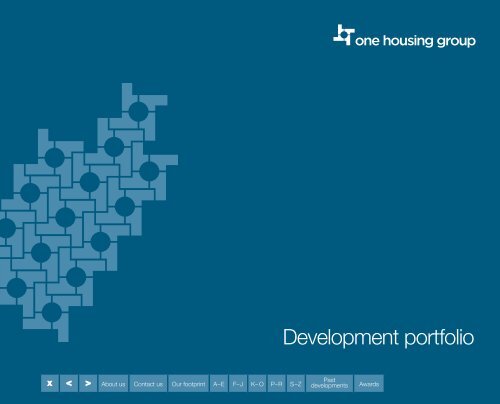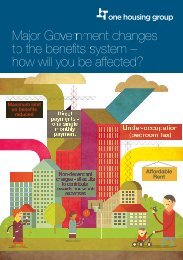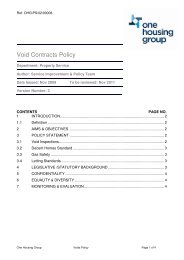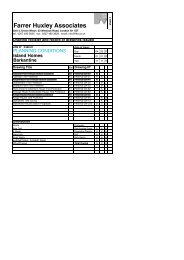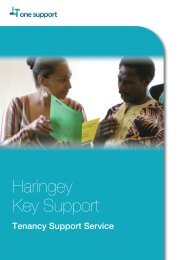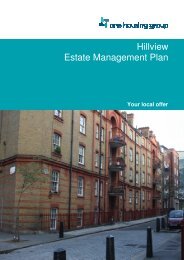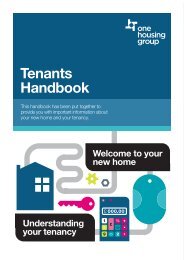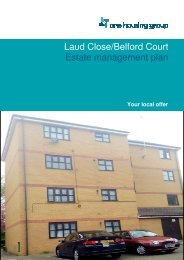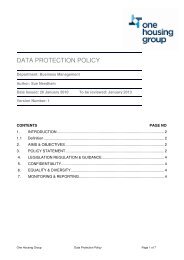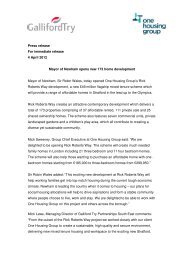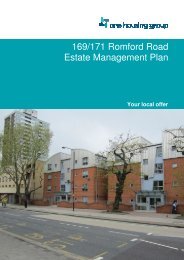One housing group - Development portfolio
One housing group - Development portfolio
One housing group - Development portfolio
You also want an ePaper? Increase the reach of your titles
YUMPU automatically turns print PDFs into web optimized ePapers that Google loves.
<strong>Development</strong> <strong>portfolio</strong>X < > About us Contact us Our footprint A–E F–J K– O P–R S–ZPastdevelopmentsAwards
Our mission and visionBuilding better places, creating higher aspirations.<strong>One</strong> Housing Group provides quality <strong>housing</strong> and services,investing to promote aspiration, self reliance and social mobility.December 20111X < > About us Contact us Our footprint A–E F–J K–O P–R S–ZPastdevelopments Awards <strong>Development</strong> <strong>portfolio</strong>
About us<strong>One</strong> Housing Group is a leading provider of <strong>housing</strong>, care andsupport across London and the South East managing over13,000 London homes in 26 boroughs and surrounding counties.We are a dynamic organisation, driven by a new commercialimperative to develop high-quality <strong>housing</strong> to meet local needs.Our vision is to use our commercial success to build moreoutstanding new homes, despite the challenging backdrop ofthe economic downturn and in line with today’s changing <strong>housing</strong>policy agenda. We will deliver 4,500 new homes from 2011 to2014, which will build aspiration, independence and a sense ofwell being among residents.Of our existing homes, 8,238 are general needs affordablehomes, 1,290 are leasehold, 1,425 are shared ownership,1,388 are supported <strong>housing</strong>, 230 are rent to homebuy, 432intermediate and keyworker, and 151 are market rent properties.2PastX < > About us Contact us Our footprint A–E F–J K– O P–R S–Z developments Awards <strong>Development</strong> <strong>portfolio</strong>
Our objectivesAs London’s third largest developer, we are working across newboroughs and the South East to continue to address <strong>housing</strong>need, including extra care and specialist <strong>housing</strong>, whilst extendingour <strong>portfolio</strong> to meet newly identified needs.Our aim is to become a regional leader in the development ofprivate retirement <strong>housing</strong> and new supported <strong>housing</strong>. We intendto develop approximately 3,000 homes for outright sale, includingretirement <strong>housing</strong>, to cross-subsidise the funding of our socialobjectives.Central to this, is our move away from the 100% social <strong>housing</strong>estates of the past. We want to use our skills as a developerand an agent for change to help create more integrated, moresustainable communities.Our focus remains firmly on the design and build of beautifulhomes. Unlike some other registered providers, we developthe majority of our schemes in our own right. In 2011, we wonfive awards for our developments – emphasising our ongoingcommitment to design quality. Our dedication to deliveringhigh quality design and mixed tenure schemes is reflected inthis <strong>portfolio</strong>.This <strong>portfolio</strong> showcases our completed and upcoming schemesand aims to give you a flavour of the breadth of our experienceand proven track record in delivering high quality homes andbeautiful places to live.3PastX < > About us Contact us Our footprint A–E F–J K–O P–R S–Z developments Awards <strong>Development</strong> <strong>portfolio</strong>
Our development teamAlan WilliamsGroup <strong>Development</strong> DirectorT 020 7248 4212M 079 5764 3656E awilliams@one<strong>housing</strong><strong>group</strong>.co.ukJulie De SennevilleAssistant Director New Business & LandT 020 7428 4203E jdesenneville@one<strong>housing</strong><strong>group</strong>.co.uk4PastX < > About us Contact us Our footprint A–E F–J K–O P–R S–Z developments Awards <strong>Development</strong> <strong>portfolio</strong>
Stock breakdown by borough / <strong>Development</strong> areas1. Barking and Dagenham2. Bexley3. Bracknell Forest4. Barnet5. Brent6. Broadland7. Camden8. Castle Point9. Chelmsford10. Ealing11. Enfield12. Epping Forest13. Greenwich14. Hackney15. Haringey16. Harlow17. Harrow18. Havering19. Hounslow20. Islington21. Kingston upon Thames22. Lambeth23. Lewisham24. Newham25. Reading26. Redbridge27. Reigate and Banstead28. Richmond upon Thames29. Sevenoaks30. Slough31. Southwark32. St Albans33. Tower Hamlets34. Waltham Forest35. Wandsworth36. West Berkshire37. Westminster38. Windsor and Maidenhead39. Wokingham32111016122416932363525393434330171910415 385 7 20 1433 37312819352223212624131218272926*Not shown on the map as located outside the London area.5PastX < > About us Contact us Our footprint A–E F–J K– O P–R S–Z developments Awards <strong>Development</strong> <strong>portfolio</strong>
Albert Road (141-143 and 165-169)Borough:NewhamTotal scheme cost:£3,191,568Developer:<strong>One</strong> Housing GroupArchitects:JCMT ArchitectsContractors:DurkanAcquired:June 2006Completion date:March 2011Albert Road is ideally located near London City Airport, a sixminute walk to King George V docklands light railway and nineminutes walk to Royal Victoria Gardens. This scheme features11 affordable rented one and two bedroom homes spread acrosstwo adjacent buildings.The development has several environmentally friendly featuresincluding photovoltaic solar panels and a green roof to reduce theamount of rain water run off. There is also secure bicycle storageto accommodate residents who wish to use the nearby bike paths.6PastX < > About us Contact us Our footprint A–E F–J K– O P–R S–Z developments Awards <strong>Development</strong> <strong>portfolio</strong>
Allen Gardens EstateBorough:HackneyTotal scheme cost:£12,000,000Developer:<strong>One</strong> Housing GroupArchitects:Project 5 ArchitectsContractors:Kingsbury ConstructionCompletion date:Phase 1: March 2011Phase 2: March 2012Phase 3: December 2013Phase 4: December 2013The Allen Gardens estate features listed buildings that date backto the early Victorian period. The previous owner was planningto demolish the scheme but residents were keen to preserve thebuildings due to their special architectural interest and approachedEnglish Heritage to have the buildings listed. The programme ofrefurbishment undertaken by <strong>One</strong> Housing Group has involved agreat deal of consultation with existing residents throughout theplanning stages over the last four years.The programme includes the refurbishment of 48 affordable rentedhomes and 21 shared ownership homes. Works are being carriedout in stages to minimise disruption to existing residents. Workstarted on site for the first phase in January 2010, but planningstarted over a year prior.The properties are being completely renovated, including everythingfrom structural reinforcement to fitting new plumbing, insulation,roofing and new bathrooms and kitchens. When complete theproperties will be allocated firstly to existing residents and then topeople in <strong>housing</strong> need as identified by the borough.7PastX < > About us Contact us Our footprint A–E F–J K– O P–R S–Z developments Awards <strong>Development</strong> <strong>portfolio</strong>
2 Bollo LaneBorough:EalingTotal scheme cost:£17,265,791Developer:<strong>One</strong> Housing GroupArchitects:JCMT ArchitectsContractors:AllenbuildAcquired:April 2008Completion date:March 2012<strong>One</strong> Housing Group’s first development in Ealing, 2 Bollo Lanewill provide 56 new homes, including 14 affordable rent 13 sharedownership and 29 private sale homes. The scheme also features1050m2 of commercial office space.Offering excellent transport links, the site is close to local amenitiesincluding Chiswick Park High Road, Acton Green and theGunnersbury Triangle nature reserve and is well served by localbus, underground and cycle networks.Previously occupied by low grade, outdated light industrial units,the site is being redeveloped to deliver high quality <strong>housing</strong> thatis sympathetic to its surroundings. Modern and contemporaryin design, the scheme complements the nearby Chiswick Parkunderground station, a Charles Holden inspired grade II listedbuilding. 2 Bollo Lane has a number of sustainable featuresincluding photovoltaic solar panels and green roofs to attract localwildlife. Residents will also benefit from roof level amenity spaces.8PastX < > About us Contact us Our footprint A–E F–J K– O P–R S–Z developments Awards <strong>Development</strong> <strong>portfolio</strong>
Buckhold RoadBorough:WandsworthTotal scheme cost:£6,243,000Architects:Rolph JuddContractors:Mount AnvilAcquired:March 2011Completion date:December 2013Buckhold Road is <strong>One</strong> Housing Group’s first development in theborough of Wandsworth. This 1.5 acre site was the former site ofseveral warehouses and is being redeveloped to deliver 23 highquality shared ownership homes. Part of a section 106 scheme,the new homes will be built to the code of sustainable homeslevel four.The scheme benefits from a convenient location close to localtransport links as well as the nearby King George Park andWandsworth shopping centre. There are also plans for onsitebicycle storage and limited car parking spaces.9PastX < > About us Contact us Our footprint A–E F–J K– O P–R S–Z developments Awards <strong>Development</strong> <strong>portfolio</strong>
Canning TownBorough:NewhamTotal scheme cost:£10,260,000Architects:Howarth TompkinsAssociatesContractors:Bouygues ConstructionAcquired:December 2011Completion date:Phase 1: April 2014Phase 2: TBCNewham Council selected <strong>One</strong> Housing Group in partnershipwith Bouygues as the affordable <strong>housing</strong> provider for their projectto regenerate the Canning Town and Custom House area of theborough, which covers nearly six hectares.Canning Town is ideally located on a major transport intersectionbetween the Jubilee Line, the docklands light railway, Canning Townbus station, and the A13. The A13 runs west towards Canary Wharfand central London and east towards Barking.The first phase of the scheme will deliver 71 new homes; consistingof 51 affordable rented and 20 shared ownership. The developmentwill provide much needed larger homes for families in East London.Of the 51 affordable homes, 22 will be three bedroom. Residents willalso enjoy communal gardens including a podium garden anda children’s play area.The development has a number of sustainable features includinga green or brown roof on all buildings and water and energyefficiencies such as the use of photovoltaic cells for renewableenergy generation.10PastX < > About us Contact us Our footprint A–E F–J K– O P–R S–Z developments Awards <strong>Development</strong> <strong>portfolio</strong>
Central StreetBorough:IslingtonTotal scheme cost:£64,771,858Architects:David GallegherAssociatesContractors:Mount AnvilAcquired:February 2008Completion date:February 2012Acquired in March 2008, the site for this scheme is ideally situatedbetween Clerkenwell and Islington, just south of City Road. CentralStreet offers easy and convenient access to both Angel and OldStreet stations as well as a range of bus links.Central Street is a joint venture development with Mount Anvil andwill create 274 new homes, of which 104 will be affordable <strong>housing</strong>and 170 will be for private sale. The scheme will also featurecommercial units and a basement car park for 58 vehicles.The majority of units will include a private balcony and apartmentson the higher floors will offer panoramic views across London.11PastX < > About us Contact us Our footprint A–E F–J K– O P–R S–Z developments Awards <strong>Development</strong> <strong>portfolio</strong>
Clerkenwell CourtBorough:IslingtonTotal scheme cost:£1,201,406Architects:BB PartnershipContractors:James TaylorAcquired:March 2010Completion date:December 2011CGI compliments of Fortmoor Properties LtdSituated in a much sought after area of Angel, Clerkenwell Courtis less than seven minutes walk from Angel underground tubestation and the shops and markets of Islington High Street.A refurbished grade II listed building, the scheme will deliverthree affordable rented and two shared ownership homes.The development is car free and offers ample secure bicyclestorage space.The onsite construction of Clerkenwell Court was challenging asthe listed facade needed to be preserved while the entire buildingbehind was rebuilt. It incorporates the old with the new;photovoltaic solar panels have been fitted to the roofs forrenewable energy generation.12PastX < > About us Contact us Our footprint A–E F–J K– O P–R S–Z developments Awards <strong>Development</strong> <strong>portfolio</strong>
Crawford RoadBorough:SouthwarkTotal scheme cost:£5,500,000Developer:<strong>One</strong> Housing GroupArchitects:ArchitypeContractors:Bugler <strong>Development</strong>sAcquired:May 2008Completion date:November 2011<strong>One</strong> Housing Group’s first development in Southwark, CrawfordRoad sets a precedent for further schemes in the borough.The scheme is redeveloping a site that had been derelict for manyyears to deliver 23 high quality homes of which 16 are sharedownership and seven are affordable rented. Crawford Road willalso make better use of the space and better complement itssurroundings.The scheme is modern in appearance but appropriate in itsscale and context and will make a significant contribution tothe development of the area. Internally homes have beendesigned to maximise space and natural light through simplebut innovative designs.13PastX < > About us Contact us Our footprint A–E F–J K– O P–R S–Z developments Awards <strong>Development</strong> <strong>portfolio</strong>
9 -11 East Barnet RoadBorough:BarnetTotal scheme cost:£4,420,000Developer:<strong>One</strong> Housing GroupArchitects:Agate Short ArchitectsE&M DesignContractors:AllenbuildAcquired:September 2006Completion date:August 2010Previously home to a car wash and motor business, this brownfieldsite provides 15 one bed flats for customers with mental healthneeds, including four wheelchair accessible units.The scheme aims to encourage independence and well consideredcommunal facilities sit alongside a staff kitchen and sleep over roomon the ground floor. The highly visible front facing office helps topromote a feeling of security amongst customers and ensures theirsafety while a landscape courtyard provides valuable outside space.The building’s timber framed design, coloured brickwork andconcrete roof tiles have been selected to complement the localarea and ensure it is in keeping with the adjacent properties.The development achieves a Passenger Transport Level scoreof three which reflects its proximity to local amenities and transportlinks including overland and underground train line and regularbus services.14PastX < > About us Contact us Our footprint A–E F–J K– O P–R S–Z developments Awards <strong>Development</strong> <strong>portfolio</strong>
Eve House, St Lukes MewsBorough:Tower HamletsTotal scheme cost:£2,540,000Developer:<strong>One</strong> Housing GroupArchitects:JCMT ArchitectsEPR ArchitectsContractors:Kingsbury ConstructionAcquired:July 2008Completion date:March 2011Located in Tower Hamlets, Eve House is a new build schemewhich delivers 15 general needs and four shared ownership homesincluding a mixture of one, two and three bedroom units.Outside space is provided for all residents at Eve House. Familyhomes have their own private gardens and flats above have privatebalconies. The cycle storage area is accessible only via fob toensure security. The area is also monitored by security cameras.The scheme has a sustainable heat source. All of the heatgenerated from bathrooms and kitchens is extracted and recycledto assist in providing under floor heating and hot water for thebuilding. This system is not only environmentally friendly but alsoreduces household bills for residents.15PastX < > About us Contact us Our footprint A–E F–J K– O P–R S–Z developments Awards <strong>Development</strong> <strong>portfolio</strong>
Fortune Green RoadBorough:CamdenTotal scheme cost:£8,482,350Architects:CZWG ArchitectsContractors:John Noad (BuildingEnvironment) LtdAcquired:December 2010Completion date:December 2010Located close to Finchley Road, Fortune Green Road delivers 22shared ownership homes, ranging from one bedroom to muchneeded four bedroom family homes.When acquired by <strong>One</strong> Housing Group in December 2010, theproperties were remodelled to incorporate high quality fittings in thekitchens and bathrooms. Internally the homes have been designedto maximise space. All homes are wheelchair accessible and themajority benefit from a balcony. The scheme features 12 secure carparking spaces as well as bicycle storage.16PastX < > About us Contact us Our footprint A–E F–J K– O P–R S–Z developments Awards <strong>Development</strong> <strong>portfolio</strong>
236 - 252 High Street StratfordBorough:NewhamTotal scheme cost:£32,650,000Developer:<strong>One</strong> Housing GroupArchitects:Stock WoolstencroftContractors:Wates Living SpaceAcquired:October 2006Completion date:November 2010Previously brownfield land, the scheme forms part of theregeneration of this part of East London, that has suffered yearsof neglect and under development. The scheme consists of 113one, two and three-bed apartments as well as ground floor andbasement commercial units and basement car parking spaces.The development features 29 affordable rented units, 28 unitsavailable on a shared ownership basis through the New BuildHomeBuy scheme and 56 units for private sale. The developmentalso features several communal landscaped roof terrace areas andprivate balconies or terraces for the majority of units.Located on High Street Stratford, the development is in closeproximity of Stratford station offering good overground, undergroundand bus links as well as a range of amenities in Stratford towncentre. 236-252 High Street Stratford is attractive and contemporaryin design and takes full advantage of the site’s highly accessiblelocation. The design respects the site’s urban context and enhancesthe character of the surrounding area, delivering new investmentand acting as a catalyst for regeneration in the area.The development has achieved a “very good” eco homes ratingand 30% of the building’s energy requirements are generated byrenewable sources.17PastX < > About us Contact us Our footprint A–E F–J K– O P–R S–Z developments Awards <strong>Development</strong> <strong>portfolio</strong>
Kidwells EstateBorough:Windsor and MaidenheadTotal scheme cost:£27,154,000Developer:<strong>One</strong> Housing GroupArchitects:Peter Taylor AssociatesContractors:TBCCompletion date:Phase 1: January 2013Phase 2: March 2014Phase 3: January 2015The redevelopment of Kidwells estate creates a landmark schemein Maidenhead and provides 204 homes over three phases.The tenure mix encourages a diverse residential community andincludes 75 properties for rent to existing and new tenants, nineshared ownership homes and 120 for private sale and rent.Unlike the existing properties on site, all have been designed tomeet the Government’s Decent Homes Standards and aresurrounded by well positioned communal areas, private amenityspaces and landscaped gardens.All building materials have been selected to create a familiarenvironment which is in keeping within those in the immediate areaand great care has been taken to ensure that the development isas energy efficient as possible.The area is served by a number of transport routes and thedevelopment’s central location provides easy access to localamenities.Disruption on site has been kept to a minimum through the useof a well timed phasing strategy which has allowed demolition,construction and relocation to operate in sequence.18PastX < > About us Contact us Our footprint A–E F–J K– O P–R S–Z developments Awards <strong>Development</strong> <strong>portfolio</strong>
Kings Cross CentralBorough:CamdenTotal scheme cost:£74,340,000Architects:PRPMaccreanorLavintonNiall McLaughlin ArchitectsContractors:CarillionKierAcquired:August 2009Completion date:R4: July 2012R5 West: December 2012R5 North: December 2012Block J: August 2013Block T1: December 2014King’s Cross Central is one of the most significant developmentand regeneration projects in Europe delivering 1946 homes in total,834 of which will be affordable. The first phase will provide 324 newhomes including 205 affordable rented, 40 extra care, 15 supported<strong>housing</strong> and 64 shared ownership properties.The new homes will be located next to the Regents Canal andadjacent to new parks and public spaces which are being designedto complement the building’s design. Excellent transport links willbe provided by Kings Cross Station and St Pancras Internationaland 12 bus routes will service the area. The development will alsoprovide an 800 space bicycle interchange located between the tworail terminals.Up to 500,000 sq ft of retail space will be available to locally runand independent shops, boutique units and convenience storesalike. In addition there are plans to offer new theatres, independentcinemas, exhibition spaces and community facilities as part of theregeneration.A number of energy saving initiatives and renewable technologies,including roof-mounted wind turbines, photovoltaics, ground sourceheat pumps and solar thermal systems will be used to ensure thatthe development is as energy efficient as possible.19PastX < > About us Contact us Our footprint A–E F–J K– O P–R S–Z developments Awards <strong>Development</strong> <strong>portfolio</strong>
Lankaster GardensBorough:BarnetTotal scheme cost:£26,165,245Developer:<strong>One</strong> Housing GroupArchitects:Peter Taylor AssociatesContractors:Wates Living SpaceAcquired:February 2007Completion date:July 2011Lankaster Gardens provides 105 new high quality homes, including32 affordable rented, 20 shared ownership and 53 private saleproperties. It also features one commercial unit.The L shaped site is located parallel to East Finchley High Road andthe A406 north circular, making it ideally placed to benefit from thearea’s many transport links.Lankaster Gardens has been designed to make best use of thegradient of the site and complement the Victorian terraces in thesurrounding area.20PastX < > About us Contact us Our footprint A–E F–J K– O P–R S–Z developments Awards <strong>Development</strong> <strong>portfolio</strong>
Marylebone Magistrates CourtBorough:WestminsterTotal scheme cost:£12,800,000Developer:<strong>One</strong> Housing GroupArchitects:Stanford EatwellContractors:BarrattsAcquired:April 2009Completion date:October 2012Situated on the edge of the Portman Estate conservation areaand in close proximity of a number of listed buildings, MaryleboneMagistrates Court has been designed to complement thesebuildings and preserve the appearance and character of the area.The scheme provides 60 new high quality affordable homes as wellas two play areas to cater for families with children.21PastX < > About us Contact us Our footprint A–E F–J K– O P–R S–Z developments Awards <strong>Development</strong> <strong>portfolio</strong>
Maygrove RoadBorough:CamdenTotal scheme cost:£7,500,000Developer:<strong>One</strong> Housing GroupArchitects:Peter Taylor AssociatesContractors:Bugler <strong>Development</strong>sAcquired:August 2007Completion date:January 2012Working in partnership with Camden Housing and Adult SocialCare, Maygrove Road makes the best use of the limited space onthis constrained brownfield site. The scheme provides 15 supported<strong>housing</strong> units and 14 properties for shared ownership.Brick has been selected as the principal building material as it wasthe dominant material used in Victorian times and therefore workswell with the surrounding architecture.22PastX < > About us Contact us Our footprint A–E F–J K– O P–R S–Z developments Awards <strong>Development</strong> <strong>portfolio</strong>
New LadderswoodBorough:EnfieldTotal scheme cost:£85,000,000 (TBC)Architects:Pollard Thomas EdwardsArchitectsContractors:MulalleyAcquired:December 2011 (TBC)Completion date:October 2016 (TBC)Enfield Council selected the joint venture partnership of <strong>One</strong>Housing Group and Mulalley to regenerate the Ladderswood estateinto a vibrant new community that will set the standard for futureschemes in the borough.The regeneration work will deliver 497 homes, including 293 privatesale, 147 affordable rented and 57 shared ownership. The estate willalso have its own community centre and commercial space, whichwill provide new jobs and bring new business to the area.Residents and the local community are at the heart of the processand we are consulting with existing residents and local people toensure their views and feedback can be fed into our plans.The planning application will be submitted in early 2012 and the firstnew homes are expected to be completed in 2014.23PastX < > About us Contact us Our footprint A–E F–J K– O P–R S–Z developments Awards <strong>Development</strong> <strong>portfolio</strong>
Northwold RoadBorough:HackneyTotal scheme cost:£15,083,146Developer:<strong>One</strong> Housing GroupArchitects:Fraser Brown MackennaArchitectsContractors:MulalleyAcquired:August 2007Completion date:March 2012The Northwold Road site is in a complex urban setting, lockedbehind existing properties on all sides, with limited frontage andaccess points. Set against a mixture of Victorian terraced <strong>housing</strong>,newer developments of the last century, and a terrace of commercialproperties, the former industrial site presented an intricate palette ofmaterials and urban forms.The design reflects this complex setting and was influenced byexisting factors including sunlight levels, access points and privacyfrom overlooking.Internal design considerations allow efficient layouts to be achieved,whilst maintaining design standards and maximising use of siteorientation. Externally the feeling of space will continue with thecreation of intimate courtyards.The scheme provides 62 homes across a mix of tenures including18 supported <strong>housing</strong> units, four houses for affordable rent and40 properties available through four shared ownership. This mixreflects the needs of the local people and the requirements of thelocal authority.24PastX < > About us Contact us Our footprint A–E F–J K– O P–R S–Z developments Awards <strong>Development</strong> <strong>portfolio</strong>
Pitfield StreetBorough:HackneyTotal scheme cost:£5,500,000Developer:<strong>One</strong> Housing GroupArchitects:Peter Taylor AssociatesContractors:MulalleyAcquired:May 2008Completion date:November 2011Modern and spacious in design, Pitfield Street provides 16 newshared ownership properties as well as one ground floorcommercial unit.The scheme is conveniently located four minutes walk from HoxtonSquare where there is an array of restaurants and bars. Nearbytransport links include Hoxton overground station which is a nineminute walk and Hoxton Rail Station which is 10 minutes.All properties have ultra contemporary interiors and benefit fromeither a juliet or full balcony. Properties range from one to threebedrooms. The scheme also features two wheelchair accessibleunits and one disabled car space.The development has a number of sustainable features includinga green roof and a boiler which is powered by recycled bio-fuel.25PastX < > About us Contact us Our footprint A–E F–J K– O P–R S–Z developments Awards <strong>Development</strong> <strong>portfolio</strong>
Ramsgate StreetBorough:HackneyTotal scheme cost:£14,797,847Developer:<strong>One</strong> Housing GroupArchitects:Lazenby AssociatesHuntersContractors:MulalleyAcquired:July 2005Completion date:June 2011Ramsgate Street regenerates a site previously occupied by asingle storey warehouse building. The scheme comprises threelevels which together form a U-shaped block arranged around acentral communal courtyard and landscaped garden. It provides35 shared ownership and 17 affordable rented homes as well ascommercial space.The location offers good links to public transport and is alsoconveniently placed for the area’s local shops and amenities.26PastX < > About us Contact us Our footprint A–E F–J K– O P–R S–Z developments Awards <strong>Development</strong> <strong>portfolio</strong>
Richmond RoadBorough:HackneyTotal scheme cost:£8,471,582Developer:<strong>One</strong> Housing GroupArchitects:Michael LynasContractors:Findon Urban LoftsAcquired:March 2008Completion date:December 2011Situated in an up and coming area, Richmond Road in Hackney isa 28 property development consisting of 16 affordable homes and12 shared ownership units.The scheme features two stylish town houses, both with balconies.Properties range from one bed to much needed four bedroom family<strong>housing</strong>. Interiors are modern and have spacious, well designedfloor layouts.Richmond Road is a car free development with bicycle storageaccessed via a secure fob system.27PastX < > About us Contact us Our footprint A–E F–J K– O P–R S–Z developments Awards <strong>Development</strong> <strong>portfolio</strong>
Rick Roberts WayBorough:NewhamTotal scheme cost:£49,228,161Developer:<strong>One</strong> Housing GroupArchitects:Stock WoolstencroftContractors:Galiford Try PartnershipsAcquired:June 2007Completion date:March 2012Rick Roberts Way regenerates a brownfield site, previouslyused for storage, into an attractive, contemporary mixed tenuredevelopment. Situated at the heart of Stratford and close to theOlympic site, the scheme comprises 37 properties for rent, 111flats for private sale and 25 for shared ownership. The developmentalso features seven commercial units, private landscaped gardensand a children’s play area.The development is ideally situated offering easy access to Stratfordunderground and overground stations as well as to local amenitiesincluding Stratford’s Westfield shopping centre.Each building within the development will have its own uniquecharacter, however the palette of materials, range of colours andwindow treatment show that the blocks are related to each other.28PastX < > About us Contact us Our footprint A–E F–J K– O P–R S–Z developments Awards <strong>Development</strong> <strong>portfolio</strong>
Rifle StreetBorough:Tower HamletsTotal scheme cost:£29,754,695Developer:<strong>One</strong> Housing GroupArchitects:Stock WoolstencroftContractors:Aitch Construction LtdAcquired:October 2006Completion date:February 2010Formerly the Swallow Box Factory, this development provides66 affordable rented, 46 shared ownership and nine private salehomes. The scheme also features six commercial units.The communal area includes a shared courtyard, which canbe accessed from all blocks and a children’s play area.Rifle Street is within a five minute walk of Devons Roaddocklands light railway station, with quick access into CanaryWharf and Bank, whilst two bus stops directly adjacent to thedevelopment serve Stratford and Canary Wharf.29PastX < > About us Contact us Our footprint A–E F–J K– O P–R S–Z developments Awards <strong>Development</strong> <strong>portfolio</strong>
Roden CourtBorough:HaringeyTotal scheme cost:£31,951,466Developer:<strong>One</strong> Housing GroupArchitects:Pollard Thomas EdwardsArchitectsContractors:Galliford Try PartnershipsAcquired:May 2001Completion date:Phase 1: April 2010Phase 2: March 2012Awards wonEvening Standard New Homes Award 2011Best new development in the affordable homes sectorSustainable Housing Award 2011The Transformation AwardWhat House Awards 2011Best <strong>Development</strong>, bronzeNational Home Improvement Council Awards 2011Best Housing Association Modernisation Projects, Runner upLocated in a popular area on Hornsey Lane, Roden Court provides136 contemporary new homes within the Crouch End district ofHaringey.The tenure mix is designed to encourage the development of adiverse and sustainable community and includes 44 propertiesfor private sale, 52 affordable rented homes including four muchneeded family sized homes and a state of the art 40-unit extracare scheme.The development utilises renewable energy sources and producesat least 10% of the energy required to power the scheme on site.In addition it features green roofs to reduce the amount of rainwaterrun off. These areas create a huge visual impact and have thepotential to become valuable ecological spaces for local wildlifein the future.Benefitting from a private landscaped setting on a residential street,Roden Court is well placed to take advantage of public transportvia Archway and Crouch Hill stations. The scheme’s onsite car parkprovides 45 spaces.Every care has been taken to minimise disruption to existingresidents by allowing them to remain on site during the first periodof construction and be in their new homes during the second phase.30PastX < > About us Contact us Our footprint A–E F–J K– O P–R S–Z developments Awards <strong>Development</strong> <strong>portfolio</strong>
Royal Albert BasinBorough:NewhamTotal scheme cost:£26,000,000Developer:<strong>One</strong> Housing GroupArchitects:Jestico & WhilesContractors:TBCAcquired:June 2006Completion date:January 2014Royal Albert Basin is a £26 million regeneration scheme that willprovide 126 new homes, including 87 private sale, 26 affordablerented and 13 key worker homes.Within walking distance of Gallions docklands light railway station,the development also has two roof top terraces, one of whichfeatures a children’s play area.31PastX < > About us Contact us Our footprint A–E F–J K– O P–R S–Z developments Awards <strong>Development</strong> <strong>portfolio</strong>
Shacklewell RoadBorough:HackneyTotal scheme cost:£2,422,318Developer:<strong>One</strong> Housing GroupArchitects:Design TeamConsultancyContractors:Crestal PartnershipAcquired:April 2010Completion date:December 2011A short walk to Hackney Downs, Shacklewell Road provides10 affordable rent and three shared ownership homes in Hackney.The development features two separate buildings, each with itsown internal lift. The exposed external staircase adds characterto the façade. The ground floor homes have access to their ownprivate landscaped back garden and several of the flats on upperfloors having balconies.As the scheme is car free, secure bicycle storage is provided.The green roof provides a catchment for water run off and a havenfor city wildlife.32PastX < > About us Contact us Our footprint A–E F–J K– O P–R S–Z developments Awards <strong>Development</strong> <strong>portfolio</strong>
Six Acres EstateBorough:IslingtonTotal scheme cost:£26,550,330Developer:<strong>One</strong> Housing GroupArchitects:Pollard Thomas EdwardsArchitectsContractors:Wates Living SpaceAcquired:November 2009Completion date:Phase 1: September 2011Phase 2: October 2011Phase 3: November 2011Located north of Seven Sisters Road and close to Finsbury Parkin Islington, this scheme involves the regeneration of an estateoriginally built in 1969.A total of 164 new homes have been provided ranging from one tofive bedrooms in size. This includes 65 affordable rented, 17 sharedownership and 82 private sale homes.The site provides a public access road opening up the estate aswell as new green recreational space.33PastX < > About us Contact us Our footprint A–E F–J K– O P–R S–Z developments Awards <strong>Development</strong> <strong>portfolio</strong>
Slough Central, Railway TerraceBorough:SloughTotal scheme cost:£39,655,400Developer:<strong>One</strong> Housing GroupArchitects:Chassey & LastContractors:Archer HoblinAcquired:June 2011Completion date:Phase 1: July 2012Phase 2: February 2013<strong>One</strong> Housing Group purchased this 249 unit development after ithad been vacant for two years and the building only half completed.The ground floor comprises commercial accommodation situatedaround a public plaza.The apartments are finished to a high standard and all feature Italiankitchen units. The bathroom “pods” were manufactured offsiteto ensure consistent quality. The majority have balconies and theapartments on the top floors include terraces with views of Windsorcastle and beyond.The scheme benefits from superb transport links. Slough railwaystation is opposite and Crossrail, which is expected to have thefirst of its trains in operation from 2018, will allow commuters easyaccess to central London. Paddington can also be reached by trainin only 15 minutes.Residents will have access to the UK’s largest Tesco which islocated next to the railway station. A pedestrian footbridge is alsodue to be completed to allow for faster access to the town centreand supermarkets.34PastX < > About us Contact us Our footprint A–E F–J K– O P–R S–Z developments Awards <strong>Development</strong> <strong>portfolio</strong>
St John Street, 156-176Borough:IslingtonTotal scheme cost:£3,700,000Developer:<strong>One</strong> Housing GroupArchitects:Rolph JuddContractors:ArdmoreAcquired:January 2007Completion date:September 2011A short walk from Farringdon and Barbican tube stations, this sitewas previously home to Allied Brewery. St John Street has beenregenerated to provide 21 new properties comprising of15 affordable rented and six shared ownership apartments.The affordable rented homes range from one to three bedroomsand two are wheelchair accessible.The scheme features secure storage for 21 bicycles and an elevatedlandscaped garden at the rear.35PastX < > About us Contact us Our footprint A–E F–J K– O P–R S–Z developments Awards <strong>Development</strong> <strong>portfolio</strong>
Borough:WestminsterTotal scheme cost:£6,200,000Developer:<strong>One</strong> Housing GroupArchitects:Living ArchitectsPeter Taylor AssociatesContractors:Bugler <strong>Development</strong>sAcquired:June 2011Completion date:March 2013Previously the site of a former frozen food company, St Luke’sYard will be regenerated to provide eight private sale units.This stylish development is located in a much sought after area,just five minutes walk from Westminster underground tube station.Due to its location, St Luke’s Yard is a gated development and allproperties benefit from an off-street parking space.36PastX < > About us Contact us Our footprint A–E F–J K– O P–R S–Z developments Awards <strong>Development</strong> <strong>portfolio</strong>
St Pancras Way 1-5Borough:CamdenTotal scheme cost:£12,233,549Developer:<strong>One</strong> Housing GroupArchitects:MEPK ArchitectsContractors:Bulger <strong>Development</strong>sAcquired:June 2010Completion date:March 2012Previously the site of several warehouses, St Pancras Way waspurchased from Barratts with planning permission to construct44 homes and a commercial unit.Ideally situated just a short walk from Mornington Crescent andbustling and lively centre, the site is being redevelopedto deliver 32 private sale, 12 affordable rented homes and onecommercial unit.All homes have a private balcony or terrace and residents haveaccess to secure onsite bicycle storage.37PastX < > About us Contact us Our footprint A–E F–J K– O P–R S–Z developments Awards <strong>Development</strong> <strong>portfolio</strong>
Suttons Wharf NorthBorough:Tower HamletsTotal scheme cost:£41,506,435Architects:Stock WoolstencroftContractors:Hollybrook LtdAcquired:May 2006Completion date:March 2012Suttons Wharf North is the second and largest of two <strong>One</strong>Housing Group schemes situated in Mile End, Tower Hamlets.Along with the adjacent Suttons Wharf South development,it transforms an old timber yard into a functional and accessiblespace which brings much needed affordable <strong>housing</strong> to the area.Of the 419 homes it provides, 211 are available through <strong>One</strong>Housing Group and include 148 affordable rented homes,eight for intermediate rent and 55 shared ownership properties.The scheme also provides 3484sqm of commercial space anda car park.The site benefits from good transport links and a bridge over thenearby Regents Canal provides convenient pedestrian accessto Mile End Park and the surrounding area.38PastX < > About us Contact us Our footprint A–E F–J K– O P–R S–Z developments Awards <strong>Development</strong> <strong>portfolio</strong>
Trees, Broadlands RoadBorough:HaringeyTotal scheme cost:£8,417,100Architects:PRPContractors:DurkanAcquired:Developed on behalf ofHill Homes. Constructioncommenced March 2009Completion date:March 2011Awards wonBritish Homes Awards 2011Best Lifetime HomeHousing Design Awards 2011HAPPI Winner (Housing our Ageing Population Panel for Innovation)Housebuilder Awards 2011Best Design AwardDeveloped by <strong>One</strong> Housing Group for Hill Homes, Trees hasbeen designed with older people’s needs in mind. Located inthe Highgate conservation area, it provides 40 new one and twobedroom apartments and communal facilities to support andenable older people to live independent lives, such as a lounge,hairdressing salon and landscaped gardens.Trees combines exemplary architectural design, sustainable featuresand a beautiful location to set a new standard for extra care <strong>housing</strong>in the UK. Modern and distinctive in design, the key focus of thescheme is the beautifully landscaped gardens. It aims to maximiselight and is a clear and distinct move away from the institutionallook and feel of traditional <strong>housing</strong> for older people. Trees’ safeand secure environment allows older people to continue livingindependently whilst offering the care and support that they needover time.Designed with energy efficiency and environmental sustainabilityin mind, 38% of the scheme’s energy requirements is producedthrough renewable sources such as bio mass boilers. The building isalso super-insulated to reduce heat and energy loss. All single storeyunits have sedum roofs, offering sustainable benefits as well ashelping them to become visually integrated within the surroundinglandscape.39PastX < > About us Contact us Our footprint A–E F–J K– O P–R S–Z developments Awards <strong>Development</strong> <strong>portfolio</strong>
211-215 Romford Road306-308 Barking Road48 Church StreetBorough:NewhamTotal scheme cost:£6,700,000Architects:Stock WoolstencroftContractors:Galliford Try PartnershipsAcquired:June 2002Completion date:March 2004Borough:NewhamTotal scheme cost:£9,400,000Architects:Peter Taylor AssociatesContractors:AllenbuildAcquired:January 2006Completion date:November 2009Borough:NewhamTotal scheme cost:£12,551,633Architects:Allford Hall MonaghanMorrisContractors:Bugler <strong>Development</strong>sAcquired:June 2005Completion date:June 200995-99 Barking RoadBow Bridge 14-26 Stratford High StreetCentral Foundation SchoolBorough:NewhamContractors:Galliford Try PartnershipsBorough:NewhamContractors:Telfford HomesBorough:IslingtonContractors:TudorvaleTotal scheme cost:£11,026,615Architects:Stock WoolstencroftAcquired:April 2004Completion date:July 2007Total scheme cost:£27,231,188Architects:Stock WoolstencroftAcquired:March 2006Completion date:March 2009Total scheme cost:£42,319,008Architects:David GallegherAssociatesAcquired:March 2008Completion date:January 201040PastX < > About us Contact us Our footprint A–E F–J K– O P–R S–Z developments Awards <strong>Development</strong> <strong>portfolio</strong>
Charrington CourtDenmark PlaceEast End MissionBorough:HaveringTotal scheme cost:£15,717,130Architects:Trevor LawernceDavid Woods ArchitectsContractors:Mount AnvilAcquired:October 2005Completion date:June 2008Borough:Tower HamletsTotal scheme cost:£8,200,000Architects:Stock WoolstencroftContractors:Galliford TryPartnershipsAcquired:October 2001Completion date:May 2003Borough:Tower HamletsTotal scheme cost:£4,600,000Architects:MGM AssociatesContractors:Mount AnvilAcquired:September 2006Completion date:September 2008Gallions Phase 3Grays Inn BuildingsLambs PassageBorough:NewhamContractors:Gladedale LtdBorough:CamdenContractors:AllenbuildBorough:IslingtonContractors:Nicholas King HomesTotal scheme cost:£11,000,000Acquired:December 2007Total scheme cost:£21,496,888Acquired:March 2004Total scheme cost:£4,600,000Acquired:February 2008Architects:Jestico & WhilesCompletion date:October 2009Architects:Jestico & WhilesCompletion date:November 2006Architects:GrffikCompletion date:November 200941PastX < > About us Contact us Our footprint A–E F–J K– O P–R S–Z developments Awards <strong>Development</strong> <strong>portfolio</strong>
Laycock StreetMaryland PointMastmaker CourtBorough:IslingtonTotal scheme cost:£2,900,000Architects:Brady MalallieuContractors:MurphysAcquired:December 2005Completion date:December 2008Borough:NewhamTotal scheme cost:£13,000,000Architects:Stock WoolstencroftContractors:Galliford TryPartnershipsAcquired:July 2002Completion date:July 2004Borough:Tower HamletsTotal scheme cost:£24,375,256Architects:Brady MalallieuContractors:BallymoreMillharbour LtdAcquired:June 2008Completion date:December 2009Old Montague StreetPonders BridgeRoyal Victoria DocksBorough:Tower HamletsContractors:DurkanBorough:IslingtonContractors:AllenbuildBorough:NewhamContractors:Fitzpatrick ConstructionTotal scheme cost:£7,087,719Acquired:November 2006Total scheme cost:£2,000,000Acquired:March 2004Total scheme cost:£9,600,000Acquired:October 2006Architects:Stephen Davy PeterSmith ArchitectsCompletion date:July 2009Architects:Agate ShortCompletion date:March 2006Architects:FitzpatrickCompletion date:August 200842PastX < > About us Contact us Our footprint A–E F–J K– O P–R S–Z developments Awards <strong>Development</strong> <strong>portfolio</strong>
Spring PlaceStar WharfSuttons Wharf SouthBorough:CamdenTotal scheme cost:£5,700,000Architects:Monahan BlythenContractors:SandwoodAcquired:November 2003Completion date:August 2008Borough:CamdenTotal scheme cost:£8,000,000Architects:Applin DesignContractors:BarrattsAcquired:May 2005Completion date:July 2007Borough:Tower HamletsTotal scheme cost:£51,740,893Architects:Stock WoolstencroftContractors:Galliford TryPartnershipsAcquired:March 2005Completion date:October 2008Timber WharfWatney Street & TarlingWestgate Royal Victoria DocksBorough:HackneyContractors:John Laing ParnershipBorough:Tower HamletsContractors:Galliford Try PartnershipBorough:NewhamContractors:Weybridge ConstructionTotal scheme cost:£24,000,000Acquired:March 2002Total scheme cost:£2,308,479Acquired:June 2005Total scheme cost:£2,400,000Acquired:May 2007Architects:Jestico & WhilesCompletion date:July 2007Architects:Stock WoolstencroftStudio S333Completion date:June 2008Architects:WeybridgeCompletion date:May 200843PastX < > About us Contact us Our footprint A–E F–J K– O P–R S–Z developments Awards <strong>Development</strong> <strong>portfolio</strong>
White Lion StreetWoodgrange RoadBorough:IslingtonTotal scheme cost:£14,155,928Architects:JCMT ArchitectsContractors:Kingsbury ConstructionAcquired:January 2006Completion date:February 2008Borough:NewhamTotal scheme cost:£43,700,000Architects:Stock WoolstencroftContractors:Galliford TryPartnershipsAcquired:March 2005Completion date:May 2008Awards wonRoden CourtTrees, Broadlands RoadMastmaker Court95-99 Barking RoadWatney Street & TarlingEvening Standard New HomesAward 2011Best new development in theaffordable homes sectorSustainable Housing Award 2011The Transformation AwardWhat House Awards 2011Best development, BronzeNational Home ImprovementCouncil Awards 2011Best Housing AssociationModernisation Projects - Runner upBritish Homes Awards 2011Best Lifetime HomeHousing Design Awards 2011HAPPI winner (Housing our AgeingPopulation Panel for Innovation)Best Design AwardHousebuilder Awards 2011RIAI 2010 Irish ArchitectureAwardsBest Overseas AwardEvening Standard New HomesAward 2010Best new development in theaffordable homes sectorDaily Telegraph BritishHomes Awards 2010Affordable Housing <strong>Development</strong>of the Year - CommendedAffordable Home OwnershipAwards 2008Best Designed SchemeBuilding for Life Awards 2009Silver Standard ConsiderateConstructions Award 2009Royal Istitute of BritishArchitects Awards 2009Block 3What House? Awards 2008Best Affordable <strong>Development</strong>(Bronze)Affordable Home OwnershipAwards 2008Creating & Sustaining DiversityGrays Inn BuildingsCamden Design Awards 2008Evening Standard NewHomes Awards 2007Best New Conversion - HighlyCommended Grays Inn Buildings,Holborn EC1R48 Church StreetBrick Awards 2009Best Public Housing <strong>Development</strong>Building for Life Awards 2009Silver Standard Housing DesignAwards 2007 - Project WinnerSuttons Wharf SouthSustainable Housing Awards2009Transformation AwardEast End MissionDaily Telegraph Your NewHome Awards 2008Best Conversion Project (HighlyCommended)designed by studioeleven.uk.com44PastX < > About us Contact us Our footprint A–E F–J K– O P–R S–Z developments Awards <strong>Development</strong> <strong>portfolio</strong>


