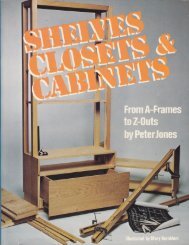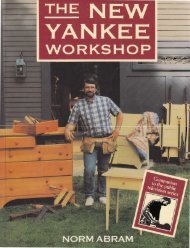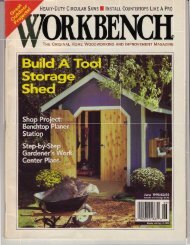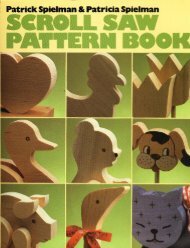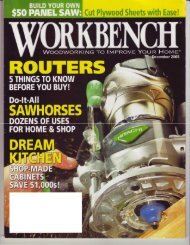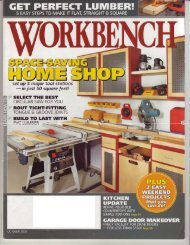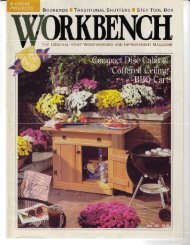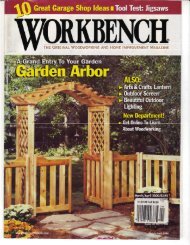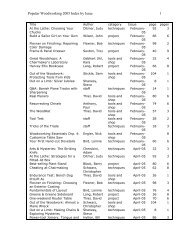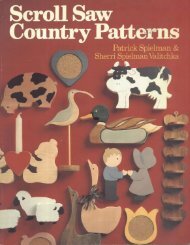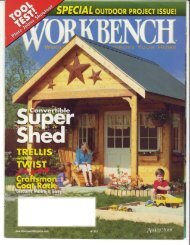You also want an ePaper? Increase the reach of your titles
YUMPU automatically turns print PDFs into web optimized ePapers that Google loves.
Workbench Cutting Diagrams — Modular Wall UnitMATERIALS LIST — WALL-MOUNTED AND BASE CABINETWALL-MOUNTED CABINETAA (2) Side Panels* 3 / 4" x 11 3 / 4" x 24"BB (2) Top/Bott. Panels* 3 / 4" x 11 3 / 4" x 38 1 / 2"CC (1) Divider* 3 / 4" x 10 3 / 4" x 22 1 / 2"DD(2) Shelves* 3 / 4" x 10 1 / 2" x 18 3 / 4"EE (2) Cleats 3 / 4" x 2 1 / 2" x 39 1 / 2"FF (2) Back Panel (ply) 1 / 4" x 19 1 / 2" x 39 1 / 2"GG(1) Front Molding 3 / 4" x 3 1 / 2" x 43"HH(2) Side Molding 3 / 4" x 3 1 / 2" x 13 1 / 2"BASE CABINETA (2) Side Panels* 3 / 4" x 17 3 / 4" x 32 1 / 2"B (1) Top Panel* 3 / 4" x 17 3 / 4" x 38 1 / 2"C (1) Bottom Panel* 3 / 4" x 17 1 / 2" x 38 1 / 2"D (1) Divider* 3 / 4" x 16 3 / 4" x 27"E (1) Toe Kick 3 / 4" x 4" x 38 1 / 2"F (2) Shelves* 3 / 4" x 16 1 / 2" x 18 3 / 4"G (1) Cleat 3 / 4" x 2 1 / 4" x 39 1 / 2"H (2) Back Panel (ply) 1 / 4" x 26 1 / 4" x 39 1 / 2"I (1) Countertop 3 / 4" x 18" x 38 1 / 2"J (2) Web Rails 3 / 4" x 3" x 38 1 / 2"K (3) Web Stretchers 3 / 4" x 3" x 12"L (1) Front Edging 3 / 4" x 1 1 / 2" x 40"M (2) Side Edging 3 / 4" x 1 1 / 2" x 18 3 / 4"DOORS (per cabinet)N (4) Rails 3 / 4" x 3" x 14 1 / 8"O (4) Base Cab. Stiles 3 / 4" x 3" x 26 7 / 8"P (2) Base Cab. Panels 1 / 2" x 14 1 / 8" x 21 7 / 8"Q (4) Wall Cab. Stiles 3 / 4" x 3" x 22 3 / 8"R (1) Glass Stops 1 / 4" x 3 / 8" x 156" – cut to fit* Apply 1 / 4"-thick x 3 / 4"-wide edge banding to thefront edges of these pieces.Full sheet 3 /4"-thick maple veneered MDFCorrection:•In the magazine, the materialslist for the base and wallmountedcabinet shows a fewincorrect quantities. That listshows two (2) each for thetop panel (B), the bottompanel (C) and the countertop(I). You only need one of eachof these per cabinet, asshown above.Full sheet 3 /4"-thick maple veneered MDFNote:You will also need one 4x8sheet of 1 /4"-thick plywood tomake the the following parts:•back panel (FF) for the wallmountedcabinet•back panel (H) for the basecabinet•door panels (P) for the basecabinetPage 1 of 3


![Til]tl](https://img.yumpu.com/45878240/27/500x640/tiltl.jpg)
