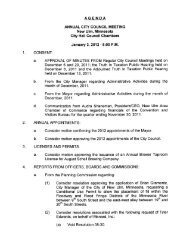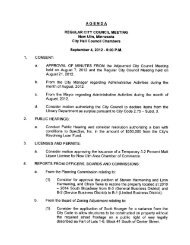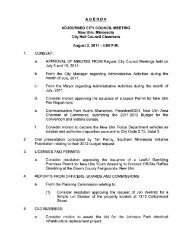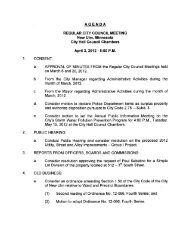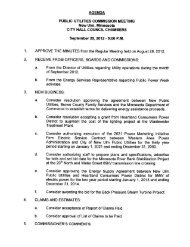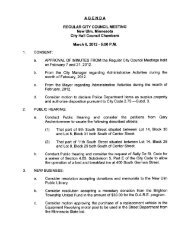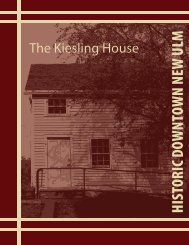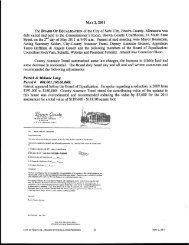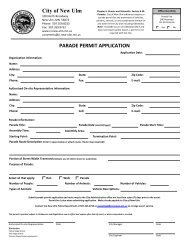City of New Ulm, Minnesota
City of New Ulm, Minnesota
City of New Ulm, Minnesota
- No tags were found...
Create successful ePaper yourself
Turn your PDF publications into a flip-book with our unique Google optimized e-Paper software.
<strong>City</strong> <strong>of</strong> <strong>New</strong> <strong>Ulm</strong>Department <strong>of</strong> Building Safety100 North Broadway Telephone: (507)-359-8245<strong>New</strong> <strong>Ulm</strong>, <strong>Minnesota</strong> 56073 Fax: (507)-359-8306www.ci.new-ulm.mn.usApplying for a Commercial Building PermitMarch 25, 2009The following information must be submitted to the Department <strong>of</strong> Building Safety at 100North Broadway, phone 507-359-8245. Please make an appointment at least 24hours in advance.1. Building Permit Application Form2. Site Plan/Building Elevations/Grading Plan/Utility Locations3. Commercial Building Plans/Plumbing Plans4. <strong>Minnesota</strong> Energy Code5. HVAC Form6. Excavation Permit7. Fire Suppressions Plan8. Landscape Plan9. Building Permit Fees10. Apply for Utility Service11. Storm Water Permit (Engineering Department)A more detailed description <strong>of</strong> items 1 – 11 listed above follows:1. BUILDING PERMIT APPLICATION FORM:Permit must be applied for at the Department <strong>of</strong> Building Safety. Provide State BuildingDepartment contractor’s license number on the application. Building permits will not beissued, and work should not begin, until the building permit has been approved by theBuilding Official. Failure to provide all <strong>of</strong> the above information will delay or preventpermit approval. After a preliminary review, additional information may be required.Please allow 7 days for your building permit application to be processed.2. SURVEY OR SITE PLAN:Provide an updated plan <strong>of</strong> your property lines with a legal description showing existingbuildings and dimensions, setbacks (as per the zoning <strong>of</strong> the property) to property lines,wells, easements, streets, alleys and proposed building location with setbacks and utilitylocations. Provide the established street grades and the proposed finish grades.3. COMMERCIAL BUILDING PLANS:You must submit two complete sets <strong>of</strong> plans and specifications that contain thefollowing information:A. Elevation drawings <strong>of</strong> all four sides <strong>of</strong> structure.B. Floor plan <strong>of</strong> each level including foundation plan showing how each room isused (<strong>of</strong>fice, restroom, etc.) with room dimensions, window and door sizes,attic access, crawl spaces, smoke detectors, exhaust fans, water heater,furnace (size, type and flue class), floor joist and header dimensions.
C. Cross- section view showing footing and foundation dimensions, drain tile (ifany), anchor bolts, sill plate, joist dimensions, floor sheathing, exterior siding,wall sheathing, stud sizes, insulation, vapor barrier, interior finish, trusses andpitch (if hand framed, show ceiling joist and rafter size, spacing and bracingas needed for 35 pound per square foot live snow load), venting, ro<strong>of</strong>sheathing and covering, floor to ceiling heights. Footing and structuralmembers <strong>of</strong> all hand framed rafters.D. Truss design drawings if trusses are used.Plumbing plan review is done by the State for commercial projects.4. MINNESOTA ENERGY CODE:In order to verify compliance with the <strong>Minnesota</strong> Energy Code a completed MncheckCompliance Certificate or another approved method is required.5. HVAC FORM:Must have required information for ventilation also include manufacturesrecommendations on sizing and spacing <strong>of</strong> vent piping <strong>of</strong> furnaces, water heater and airexchangers.6. EXCAVATION PERMIT:An excavation permit is required for digging in the sidewalk, right-<strong>of</strong>-way or street. Anexcavation permit application is available at the Building Department. If a driveway curbopening is needed a $30.00 fee will be charged.7. FIRE SUPPRESSION PLAN (IF NEEDED)For systems with 20 or less heads, the <strong>City</strong> performs the plan review. For systems over20 heads, plans need to be submitted to the Department <strong>of</strong> Labor & Industry. There is aseparate building permit required for this.8. LANDSCAPE PLAN:A landscape plan shall be required for all development activities that are newconstruction or for construction/renovation projects in which the construction costexceeds 25% <strong>of</strong> the current assessed value <strong>of</strong> the property. The building permit will notbe issued until this plan is submitted and approved by the Zoning Administrator.9. BUILDING PERMIT FEES:Commercial Building Permit fees are based on the estimated cost <strong>of</strong> the project. TheBuilding Permit Fee Schedule is available on the <strong>City</strong>’s website.10. UTILITIES:Apply for utility services at the <strong>New</strong> <strong>Ulm</strong> Public Utilities building at 310 – 1 st North Street.11. STORM WATER PERMIT:A <strong>City</strong> Storm Water Permit is required for any project that disturbs an area <strong>of</strong> 1,000square feet or more. In addition to the permit, a plan showing how erosion will beminimized during construction is required. During construction, measures are requiredto be used to limit the erosion from your construction site. The permit fee is $50.00 if1,000 to 9,999 square feet are disturbed and $125.00 for larger areas. A Storm WaterPermit is required before any construction activity takes place. See the applicationprocedures checklist for specific items that are required to be submitted with theapplication.



