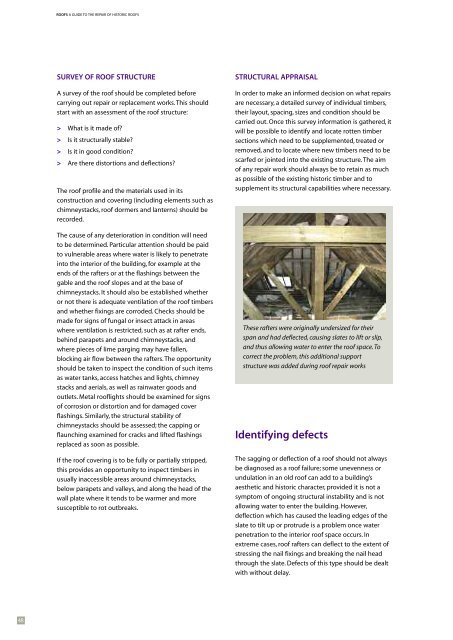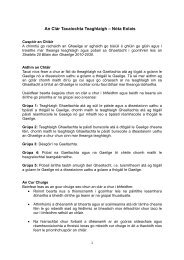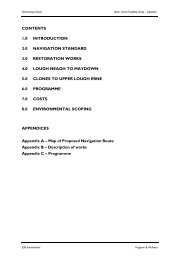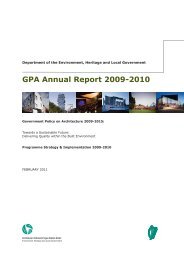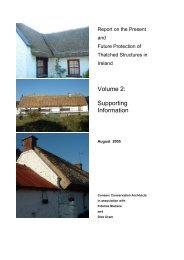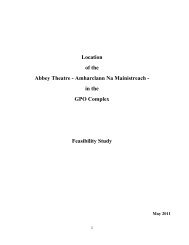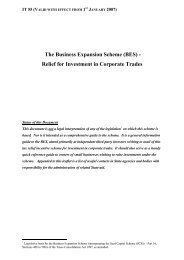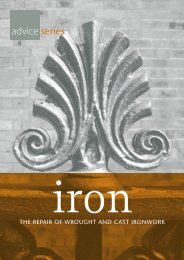A Guide to the Repair of Historic Roofs - Dublin City Council
A Guide to the Repair of Historic Roofs - Dublin City Council
A Guide to the Repair of Historic Roofs - Dublin City Council
Create successful ePaper yourself
Turn your PDF publications into a flip-book with our unique Google optimized e-Paper software.
ROOFS A GUIDE TO THE REPAIR OF HISTORIC ROOFSSURVEY OF ROOF STRUCTUREA survey <strong>of</strong> <strong>the</strong> ro<strong>of</strong> should be completed beforecarrying out repair or replacement works. This shouldstart with an assessment <strong>of</strong> <strong>the</strong> ro<strong>of</strong> structure:> What is it made <strong>of</strong>?> Is it structurally stable?> Is it in good condition?> Are <strong>the</strong>re dis<strong>to</strong>rtions and deflections?The ro<strong>of</strong> pr<strong>of</strong>ile and <strong>the</strong> materials used in itsconstruction and covering (including elements such aschimneystacks, ro<strong>of</strong> dormers and lanterns) should berecorded.The cause <strong>of</strong> any deterioration in condition will need<strong>to</strong> be determined. Particular attention should be paid<strong>to</strong> vulnerable areas where water is likely <strong>to</strong> penetratein<strong>to</strong> <strong>the</strong> interior <strong>of</strong> <strong>the</strong> building, for example at <strong>the</strong>ends <strong>of</strong> <strong>the</strong> rafters or at <strong>the</strong> flashings between <strong>the</strong>gable and <strong>the</strong> ro<strong>of</strong> slopes and at <strong>the</strong> base <strong>of</strong>chimneystacks. It should also be established whe<strong>the</strong>ror not <strong>the</strong>re is adequate ventilation <strong>of</strong> <strong>the</strong> ro<strong>of</strong> timbersand whe<strong>the</strong>r fixings are corroded. Checks should bemade for signs <strong>of</strong> fungal or insect attack in areaswhere ventilation is restricted, such as at rafter ends,behind parapets and around chimneystacks, andwhere pieces <strong>of</strong> lime parging may have fallen,blocking air flow between <strong>the</strong> rafters. The opportunityshould be taken <strong>to</strong> inspect <strong>the</strong> condition <strong>of</strong> such itemsas water tanks, access hatches and lights, chimneystacks and aerials, as well as rainwater goods andoutlets. Metal ro<strong>of</strong>lights should be examined for signs<strong>of</strong> corrosion or dis<strong>to</strong>rtion and for damaged coverflashings. Similarly, <strong>the</strong> structural stability <strong>of</strong>chimneystacks should be assessed; <strong>the</strong> capping orflaunching examined for cracks and lifted flashingsreplaced as soon as possible.If <strong>the</strong> ro<strong>of</strong> covering is <strong>to</strong> be fully or partially stripped,this provides an opportunity <strong>to</strong> inspect timbers inusually inaccessible areas around chimneystacks,below parapets and valleys, and along <strong>the</strong> head <strong>of</strong> <strong>the</strong>wall plate where it tends <strong>to</strong> be warmer and moresusceptible <strong>to</strong> rot outbreaks.STRUCTURAL APPRAISALIn order <strong>to</strong> make an informed decision on what repairsare necessary, a detailed survey <strong>of</strong> individual timbers,<strong>the</strong>ir layout, spacing, sizes and condition should becarried out. Once this survey information is ga<strong>the</strong>red, itwill be possible <strong>to</strong> identify and locate rotten timbersections which need <strong>to</strong> be supplemented, treated orremoved, and <strong>to</strong> locate where new timbers need <strong>to</strong> bescarfed or jointed in<strong>to</strong> <strong>the</strong> existing structure. The aim<strong>of</strong> any repair work should always be <strong>to</strong> retain as muchas possible <strong>of</strong> <strong>the</strong> existing his<strong>to</strong>ric timber and <strong>to</strong>supplement its structural capabilities where necessary.These rafters were originally undersized for <strong>the</strong>irspan and had deflected, causing slates <strong>to</strong> lift or slip,and thus allowing water <strong>to</strong> enter <strong>the</strong> ro<strong>of</strong> space. Tocorrect <strong>the</strong> problem, this additional supportstructure was added during ro<strong>of</strong> repair worksIdentifying defectsThe sagging or deflection <strong>of</strong> a ro<strong>of</strong> should not alwaysbe diagnosed as a ro<strong>of</strong> failure; some unevenness orundulation in an old ro<strong>of</strong> can add <strong>to</strong> a building’saes<strong>the</strong>tic and his<strong>to</strong>ric character, provided it is not asymp<strong>to</strong>m <strong>of</strong> ongoing structural instability and is notallowing water <strong>to</strong> enter <strong>the</strong> building. However,deflection which has caused <strong>the</strong> leading edges <strong>of</strong> <strong>the</strong>slate <strong>to</strong> tilt up or protrude is a problem once waterpenetration <strong>to</strong> <strong>the</strong> interior ro<strong>of</strong> space occurs. Inextreme cases, ro<strong>of</strong> rafters can deflect <strong>to</strong> <strong>the</strong> extent <strong>of</strong>stressing <strong>the</strong> nail fixings and breaking <strong>the</strong> nail headthrough <strong>the</strong> slate. Defects <strong>of</strong> this type should be dealtwith without delay.48


