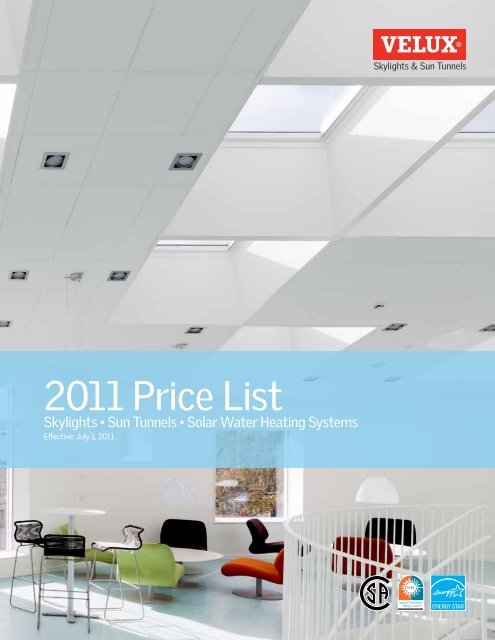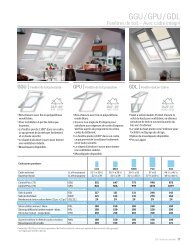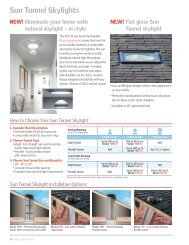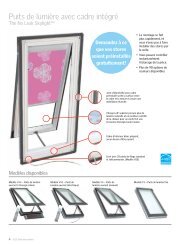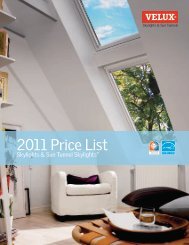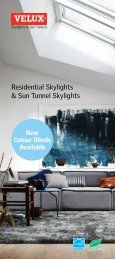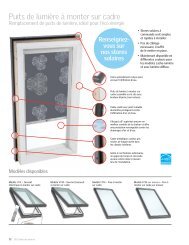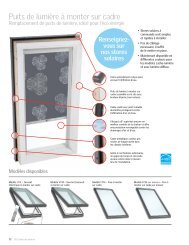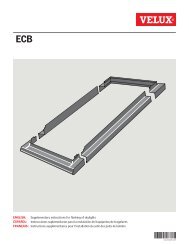2011 skylight pricing - Velux
2011 skylight pricing - Velux
2011 skylight pricing - Velux
- No tags were found...
You also want an ePaper? Increase the reach of your titles
YUMPU automatically turns print PDFs into web optimized ePapers that Google loves.
ContentsIntroduction – Better Living Environments......................................................3Deck Mounted Skylights – The No Leak Skylight3 Layers of Protection – The No Leak Skylight..............................................4Features & Benefits – The No Leak Skylight..................................................5VSE | VS Deck Mounted Skylight..........................................................................6VSE | VS Deck Mounted Skylight Pricing..........................................................7FS | Fixed Deck Mounted Skylight........................................................................8FS | Fixed Deck Mounted Skylight Pricing........................................................9Deck Mounted Skylight Combi-Flashing Pricing.......................................10VELUX Blinds...................................................................................................................11Curb Mounted Skylights – Ideal Energy Efficient UpgradeFCM | Fixed Curb Mounted Skylight.................................................................12FCM | Fixed Curb Mounted Skylight Pricing................................................13VCE | VCM | Custom FCM Curb Mounted Skylight..................................14VCE Curb Mounted Skylight Pricing.................................................................14VCM | Custom FCM Curb Mounted Skylight Pricing...............................15Sun Tunnel SkylightsNew Lovegrove Lamp ...............................................................................................16New Flat Glass Sun Tunnel.....................................................................................16How to Choose Your Sun Tunnel.........................................................................16Sun Tunnel Skylight Installation Options........................................................16Rigid & Flexible Sun Tunnel Skylight Pricing.................................................17Roof Window Pricing ................................................................................................18Solar Water Heating System............................................................................... 19Commercial SkylightsCustom Commercial Skylights............................................................................ 20Commercial Sun Tunnel Skylights......................................................................21Technical Values ...........................................................................................................22CSA Certification.........................................................................................................22Glazings...............................................................................................................................22Terms....................................................................................................................................23Warranty...........................................................................................................................23On the Front Cover: Green LighthouseA beacon for sustainable building technology, GreenLighthouse, winner of multiple design prizes, openedin late 2009 as a showpiece for Copenhagen’s UNClimate Change Conference (COP 15). The University ofCopenhagen, VELUX Group and other partners joinedforces to construct this innovative structure with anideal balance of energy efficiency, architectural quality,a healthy indoor climate and optimal daylight conditions.This is just one example of how the VELUX group isactively taking part in developing sustainable buildings– the buildings of the future. To learn more about ModelHome 2020 visit www.velux.com.
Better Living EnvironmentsThe VELUX Group is working hard today onsolutions for tomorrow! Working with architects,designers and builders, we assist in creating better livingenvironments by using VELUX products to create anideal balance of energy efficiency, healthy indoor climateand optimal daylight conditions.Daylight from above is an essential, cost efficient elementthat transforms conventional rooms into splendid spacesand adds value to your home while contributing to yourhealth and general well-being. Aside from these benefits,<strong>skylight</strong>s also reduce the need for electric lighting. Theyprovide 100% more natural light compared to verticalwindows and 200% more compared to dormers.Venting <strong>skylight</strong>s open to draw warm air out. They providea cooling effect and a flow of fresh air throughout thehouse while reducing electrical needs for air conditioningand removing harmful toxins from the home.By choosing VELUX Skylights, Sun Tunnels and solarwater heating systems, you are choosing the brand thatdelivers the highest quality and most reliable productson the market. Our new deck mounted product line, TheNo Leak Skylight TM , launched last year, has exceeded ourexpectations in terms of acceptance and performance.This year’s price list acts as an informative tool for choosingthe right product from a simple <strong>skylight</strong> installation to anelaborate eco-friendly renovation. To see how a <strong>skylight</strong>can transform your home, download the VELUX SkylightPlanner on your smartphone from www.velux.ca.July 1, <strong>2011</strong> Price List 3
Deck Mounted SkylightsThe Deck Mounted line of <strong>skylight</strong>s is also coined“The No Leak Skylight”. Ideal for new builds andrenovations, this model mounts directly to the roofand offers 3 layers of water protection.EXCLUSIVE! 3 layers of water protection Includes deck seal technology1. Deck SealA third layer of water protection!The pre-attached deck seal on alldeck mounted <strong>skylight</strong>s providesa seal between the frame and roofdeck for leak-proof installation.2. Roofing UnderlaymentAdhesive underlayment for secondarywater protection against theharshest weather conditions.3. Step FlashingEngineered flashing for easyinstallation and primary waterprotection. Proven to be thebest on the market.4 July 1, <strong>2011</strong> Price List
Features & Benefits – The No Leak Skylight WatertightDeck SealWeather BarrierFlashingFor leak–proof installations, the pre-attacheddeck seal on deck mounted <strong>skylight</strong>s providesa seal between the frame and roof deck.Included in all deck mount flashing kits, theroofing underlayment creates secondarywater protection against harsh weather.Engineered flashing for easy installation andprimary water protection.Energy EfficiencyLoE 3 Glass Energy Star® CSA CertifiedOutside temperature -29°C -7°CTemperature of interior glass paneSingle-paneDouble-pane clearLoE 3 366-18°3°11°-1°10°16°Deck Mount <strong>skylight</strong>s will meet or exceedchanging and more stringent current and2013 Energy Star® guidelines.All Deck Mount <strong>skylight</strong>s meet therequirements of the National Building Code.FeaturesEasier Installation Pre–Painted Frames BlindsPositioning notches and no cladding screws,among other features, make installationquick and easy.High quality interior pre-painted white frameseliminate need for costly trip from a painter.Pre-mounted brackets make installation ofblinds a snap. Simply choose a blind andsnap into place.July 1, <strong>2011</strong> Price List 5
Deck Mounted Skylights – The No Leak Skylight VSE | Electric Venting SkylightsVS | Manual Venting SkylightsSuperior LoE 3 GlassAdvanced LoE 3 coating providesmore daylight and better heatcontrol compared to LoE 2 glassfor year-round comfort andenergy savings.• Visible light transmittanceimproves 10%.• Solar heat gainimproves 20%.NOWAVAILABLE!Pre-installed blindson deck mount<strong>skylight</strong>s• $100 per <strong>skylight</strong>• Pre-installed blind savestime during installation &eliminates need to installat a later date.• Instantly enjoy light controlin any room.Factory installed mechanism for ventingmanual and venting electric <strong>skylight</strong>seliminate the need for field installationoperators and multiple wire connections.Comes with 20 feet of standardwire. (VSE)apple See page 22 for detailsOther featuresNeutral grey colour and curvedprofiles blend with houses of todayand past.Rain sensor closes <strong>skylight</strong> at firstdrop of rain (VSE).Secure programming RF remote withsmart home automation capabilities.Pre-mountedsystembrackets make the installation ofsunscreen blinds literally a snap.6 July 1, <strong>2011</strong> Price List
Deck Mounted Skylights – The No Leak Skylight FS | Fixed SkylightsSuperior LoE 3 GlassAdvanced LoE 3 coating providesmore daylight and better heatcontrol compared to LoE 2glass for year-round comfortand energy savings.• Visible light transmittanceimproves 10%.• Solar heat gain improves 20%.NOWAVAILABLE!Pre-installed blindson deck mount<strong>skylight</strong>s• $100 per <strong>skylight</strong>• Pre-installed blind savestime during installation &eliminates need to installat a later date.• Instantly enjoy light controlin any room.Other featuresNeutral grey colour and curved profilesblend with houses of today and past.Low profile makes it morearchitecturally pleasing.No cladding screws and only one pieceto remove during installation for lesstime and greater simplicity whileinstalling the <strong>skylight</strong> on the roof.Pre-mountedsystembrackets make the installation ofsunscreen blinds literally a snap.8 July 1, <strong>2011</strong> Price List
FSPricing• Features a pre-finished white wood frame and protectivealuminum cladding.• Integrated gaskets drain condensation to the outside.• Streamlined exterior profile does not obstruct your roofline.• Pre-installed Pick & Click brackets for blinds.• Ideal for visually expanding areas and delivering abundantnatural light.Size codeOutside frameRough opening/Finished framing(W” x H”)(W” x H”)A06 C01 C04 C06 C08 C12 D26 D06 M02 M04 M06 M08 S01 S0615 1 ⁄4 x46 1 ⁄414 1 ⁄2 x45 3 ⁄421 1 ⁄2 x27 3 ⁄821 x26 7 ⁄821 1 ⁄2 x38 3 ⁄821 x37 7 ⁄821 1 ⁄2 x46 1 ⁄421 x45 3 ⁄421 1 ⁄2 x54 15 ⁄1621 x54 7 ⁄16Glazing (pg. 22) Model code $ $ $ $ $ $ $ $ $ $ $ $ $ $ComfortPlus (04) FS 298 284 314 334 395 471 301 344 369 395 423 463 441 520Comfort (05) FS 263 239 269 289 350 426 256 299 314 340 368 408 376 455Snowload glass (10) †† FS 323 309 339 359 420 N/A N/A N/A 399 425 453 493 476 555Flashing systems (pg. 23) Model code $ $ $ $ $ $ $ $ $ $ $ $ $ $Step flashing* EDL 97 99 99 99 119 119 99 99 119 119 119 119 129 129High profile flashing* EDW N/A 119 121 129 135 144 N/A 146 133 134 139 141 151 160Metal roof flashing* EDM 194 162 186 198 212 238 168 198 190 204 216 238 214 257Blinds (pg. 11) Model code $ $ $ $ $ $ $ $ $ $ $ $ $ $Pre-installed blind ‡21 1 ⁄2 x70 3 ⁄421 x70 1 ⁄423 1 ⁄4 x23 7 ⁄1622 1 ⁄2 x22 15 ⁄1623 1 ⁄4 x46 1 ⁄422 1 ⁄2 x45 3 ⁄4Add $100 per <strong>skylight</strong>Electric blackout blinds † DMD 355 351 392 404 N/A N/A 351 408 436 424 452 488 452 521Electric venetian blinds † PMD 325 322 359 370 414 N/A 322 373 399 388 414 447 414 477Electric roller blinds † RMD 283 279 311 321 N/A N/A 279 324 347 337 360 389 360 414Manual blackout blinds DKD 128 126 141 145 163 N/A 126 147 157 152 163 176 163 187Manual venetian blinds PAD 145 144 160 165 185 N/A 144 167 178 173 185 200 185 213Manual roller blinds RFD 102 100 112 115 129 N/A 100 117 125 121 129 140 129 149Solar blackout blinds** DSD N/A 385 430 443 499 N/A 385 447 478 465 496 536 496 571Solar roller blinds** RSD N/A 306 342 352 396 N/A 306 356 380 370 395 426 395 45430 9 ⁄16 x30 1 ⁄230 1 ⁄16 x3030 9 ⁄16 x38 3 ⁄830 1 ⁄16 x37 7 ⁄830 9 ⁄16 x46 1 ⁄430 1 ⁄16 x45 3 ⁄430 9 ⁄16 x54 15 ⁄1630 1 ⁄16 x54 7 ⁄1644 3 ⁄4 x27 3 ⁄844 1 ⁄4 x26 7 ⁄844 3 ⁄4 x46 1 ⁄444 1 ⁄4 x45 3 ⁄4Optional accessories Model code $3’ Extension to ZXT 200 ZCT 100 173' – 6' Telescopic rod for manual blinds ZXT 200 50Power supply kit (power up to 5 blinds) KLC 500 209Wall mounted keypad KLI 110 159Radio frequency remote KLR 100 159‡Lead time is an additional 3-5 days for pre-installed blinds.Truss series deck mounted <strong>skylight</strong>sTruss series <strong>skylight</strong>s are designed specifically to workwith 24” on center truss roofs.* Includes adhesive underlayment ** Includes keypad† Power supply required & keypad or remote.†† Special order – allow 6-8 weeks for deliveryAdditional keypads and power supply may be required depending on layout.VSE/VS/FS: Special order - Copper cladding, natural wood frame and specialglazings available - Call for <strong>pricing</strong>.Flat or Low Slope Counter FlashingPricing• Used to install deck mount <strong>skylight</strong>s on a flat or low slope roof• Does not include required site built curb• Visit www.velux.ca for complete curb construction guidelines or call VELUXModel $ECB C08 280Note: ECB C08 flashing fits deck mount <strong>skylight</strong>s C01–C08ECB M08 flashing fits deck mount <strong>skylight</strong>s M04–M08ECB S06 flashing fits deck mount <strong>skylight</strong>s S01–S06ECB M08 310ECB S06 350Codes and Approvals (for products listed on pg 7 & 9)• CSA Certified • Energy Star® Approved • NFRC CertifiedJuly 1, <strong>2011</strong> Price List 9
EKL / EKWDeck mounted <strong>skylight</strong> combi-flashingCombi-flashing can be used to install multiple <strong>skylight</strong>s in groups for dramatic installations.• Type EKL works with groupings on low-profile roofing materials such as shingles and shakes for dramatic multipleunit installations.• Type EKW works with groupings on high-profile roofing materials such as tile or corrugated metal roofing.• Must specify vertical gutter spacing when ordering. May be from 21⁄2” to 12” in 1⁄2” increments. Combi-flashings withgutters 8” or wider have additional charges. Call for more Combi-flashing options and <strong>pricing</strong>.• Many other combinations can be made beyond what is listed in the <strong>pricing</strong> chart below. Call customer service formore information.• Only the 2.5”, 3”, 3.5” and 4” gutters will be stocked; all other widths are special order only and carry a 30 dayproduction time.Size code C01 C04 C06 C08 C12 M04 M06 M08 S01 S061 by 2 flashing configuration $ $ $ $ $ $ $ $ $ $EKL Low profile 233 233 233 253 299 265 265 265 296 296EKW High profile Call Call Call N/A N/A Call Call Call Call Call1 by 3 flashing configuration $ $ $ $ $ $ $ $ $ $EKL Low profile 367 367 367 387 456 411 411 411 463 463EKW High profile Call Call Call N/A N/A Call Call Call Call Call2 by 1 flashing configuration $ $ $ $ $ $ $ $ $ $EKL Low profile 240 240 240 276 299 256 256 256 284 284EKW High profile Call Call Call N/A N/A Call Call Call Call Call2 by 2 flashing configuration $ $ $ $ $ $ $ $ $ $EKL Low profile 548 548 548 584 630 586 586 586 652 652EKW High profile Call Call Call N/A N/A Call Call Call Call Call2 by 3 flashing configuration $ $ $ $ $ $ $ $ $ $EKL Low profile 856 856 856 892 961 916 916 916 1020 1020EKW High profile Call Call Call N/A N/A Call Call Call Call Call3 by 1 flashing configuration $ $ $ $ $ $ $ $ $EKL Low profile 380 380 380 416 439 403 403 403 443 443EKW High profile Call Call Call N/A N/A Call Call Call Call Call3 by 2 flashing configuration $ $ $ $ $ $ $ $ $ $EKL Low profile 863 863 863 899 945 918 918 918 1013 1013EKW High profile Call Call Call N/A N/A Call Call Call Call Call4 by 1 flashing configuration $ $ $ $ $ $ $ $ $ $EKL Low profile 520 520 520 556 1524 550 550 550 602 602EKW High profile Call Call Call N/A N/A Call Call Call Call CallZOZ 211 Adhesive underlayment required. One (1) box per <strong>skylight</strong>.Combi-flashings are not available for models FCM, VCM, VCE or truss series.Combi-flashings are available for Roof Windows. Call VELUX for details.10 July 1, <strong>2011</strong> Price List
Curb Mounted SkylightsFCM | Fixed Curb MountSuperior LoE 3 GlassAdvanced LoE 3 coating providesmore daylight and better heatcontrol compared to LoE 2glass for year-round comfortand energy savings.• Visible light transmittanceimproves 10%.• Solar heat gain improves 20%.SPECIAL$100 OFFON ALL FCMSOLAR BLINDSCorner key design eliminateswater hazards.Dual gasket system seals tothe curb, preventing waterand air infiltration.Durable tempered LoE 3 glassoffers incredible protectionfrom hail damage.Neutral grey colour, the choiceof consumers and builders, blendswith most roof shapes and colours.Durable aluminum frame for longlife on the roof in extreme climates.Exterior fasteners save time andeliminate the need to enter intoa home.Benefits of upgrading to FCM• Provide a quick and easy solution for replacing plasticor clear glass <strong>skylight</strong>s.• Energy efficient upgrade can save you hundreds inenergy costs each year.• Simple to install; easily fit over existing curbs.• Exterior fasteners save time and eliminate the needto enter into a home.• Can be installed horizontally.Acrylic BubbleVELUX FCM12 July 1, <strong>2011</strong> Price List
Accessory TraySolar Powered BlindsSPECIAL$100 OFFON ALL FCMSOLAR BLINDSNEW! Tray included in price of blind.Accessory tray allows for full blindprogram on all FCM <strong>skylight</strong>s.One tray required per blind.• Control your indoor environmentby adding solar operated blindsto your fixed curb mount.• Simple to install, no electricalwiring required.• Blind operates with wireless keypad.• Available in blackout or roller.FCMPricing• Can be installed sideways, flashing determined by horizontal dimension.• Maintenance free exterior.• Energy Plus option available for energy efficiency.• Installation under 14˚ is not recommended where humidity is a concern.Please note, curb mount blinds willalso fit most standard site built curbs.Size codeInside curbOutside curbMaximum Skylight Clearance(W” x H”)(W” x H”)(W” x H”)1430 1446 2222 2230 2234 2246 2270 3030 3046 3434 464614 1 ⁄2 x30 1 ⁄217 1 ⁄2 x33 1 ⁄218 5 ⁄8 x34 5 ⁄814 1 ⁄2 x46 1 ⁄217 1 ⁄2 x49 1 ⁄218 5 ⁄8 x50 5 ⁄822 1 ⁄2 x22 1 ⁄225 1 ⁄2 x25 1 ⁄226 5 ⁄8 x26 5 ⁄8Glazing (pg. 22) Model code $ $ $ $ $ $ $ $ $ $ $ComfortPlus (04) FCM 200 223 213 221 224 228 406 270 379 339 445Comfort (05) FCM 165 178 168 176 179 183 361 220 329 284 380Energy Plus (06) FCM Call Call 238 Call Call 253 Call Call Call Call 480Flashing systems (pg. 23) Model code $ $ $ $ $ $ $ $ $ $ $Step flashing (10˚- 60˚ roof pitch) †† ECL 87 87 89 89 89 89 105 103 103 100 109High profile flashing(14˚- 60˚ roof pitch) *ECW 176 176 183 183 183 183 225 216 216 211 250Roofing underlayment (12"x21') ZOZ 211 29 29 29 29 29 29 29 29 29 29 29Blinds (pg. 11) Model code $ $ $ $ $ $ $ $ $ $ $All <strong>pricing</strong> below includes one (1) Accessory Tray and one (1) Blind.Manual blackout blinds YAY DKC N/A N/A 250 274 277 284 N/A 294 299 311 351Manual venetian blinds(14˚ - 60˚ roof pitch)YAY PAC N/A N/A 271 297 300 309 N/A 320 325 337 383Manual roller blinds YAY RFC N/A N/A 250 274 277 284 N/A 294 299 311 351Promotional Pricing Blind <strong>pricing</strong> below has been reduced by $100Solar powered blackout blinds** YAY DSC N/A N/A 405 450 459 481 N/A 501 514 523 635Solar powered roller blinds** YAY RSC N/A N/A 405 450 459 481 N/A 501 514 523 635Electric blind models available. Please contact VELUX for additional information.Optional accessories Model code $3’ Extension to ZCT 300, ZMT 300 and ZOZ 032 ZCT 100 173' – 6' Telescopic rod for manual blinds ZXT 200 50* NEW Includes adhesive underlayment†† One (1) roofing underlayment required per <strong>skylight</strong>.** Includes wireless keypad22 1 ⁄2 x30 1 ⁄225 1 ⁄2 x33 1 ⁄226 5 ⁄8 x34 5 ⁄822 1 ⁄2 x34 1 ⁄225 1 ⁄2 x37 1 ⁄226 5 ⁄8 x38 5 ⁄822 1 ⁄2 x46 1 ⁄225 1 ⁄2 x49 1 ⁄226 5 ⁄8 x50 5 ⁄822 1 ⁄2 x70 1 ⁄225 1 ⁄2 x73 1 ⁄226 5 ⁄8 x74 5 ⁄830 1 ⁄2 x30 1 ⁄233 1 ⁄2 x33 1 ⁄234 5 ⁄8 x34 5 ⁄830 1 ⁄2 x46 1 ⁄233 1 ⁄2 x49 1 ⁄234 5 ⁄8 x50 5 ⁄834 1 ⁄2 x34 1 ⁄237 1 ⁄2 x37 1 ⁄238 5 ⁄8 x38 5 ⁄846 1 ⁄2 x46 1 ⁄249 1 ⁄2 x49 1 ⁄250 5 ⁄8 x50 5 ⁄8July 1, <strong>2011</strong> Price List 13
VCMPricing• Package includes the operator hook and insect screen.• White maintenance free frame and sash.• Optional VELUX control rods available for out-of-reach manual operation.• Installation under 14˚ is not recommended where humidity is a concern.Size code2222 2234 2246 3030 3046 3434 4646Inside curb (W” x H”) 22 1 ⁄2 x 22 1 ⁄2 22 1 ⁄2 x 34 1 ⁄2 22 1 ⁄2 x 46 1 ⁄2 30 1 ⁄2 x 30 1 ⁄2 30 1 ⁄2 x 46 1 ⁄2 34 1 ⁄2 x 34 1 ⁄2 46 1 ⁄2 x 46 1 ⁄2Outside curb (W” x H”) 25 1 ⁄2 x 25 1 ⁄2 25 1 ⁄2 x 37 1 ⁄2 25 1 ⁄2 x 49 1 ⁄2 33 1 ⁄2 x 33 1 ⁄2 33 1 ⁄2 x 49 1 ⁄2 37 1 ⁄2 x 37 1 ⁄2 49 1 ⁄2 x 49 1 ⁄2Maximum Skylight Clearance (W” x H”) 26 9 ⁄16 x 26 9 ⁄16 26 9 ⁄16 x 38 9 ⁄16 26 9 ⁄16 x 50 9 ⁄16 34 9 ⁄16 x 34 9 ⁄16 34 9 ⁄16 x 50 9 ⁄16 38 9 ⁄16 x 38 9 ⁄16 50 9 ⁄16 x 50 9 ⁄16Glazing (pg. 22) Model code $ $ $ $ $ $ $ComfortPlus (04) VCM 586 597 601 640 749 707 808EnergyPlus (06) VCM Call Call Call Call Call Call CallFlashing systems (pg. 23) Model code $ $ $ $ $ $ $Step flashing (10˚- 60˚ roof pitch) †† ECL 89 89 89 103 103 100 109High profile flashing (14˚- 60˚ roof pitch)* ECW 183 183 183 216 216 211 250Roofing underlayment (12"x21') ZOZ 211 29 29 29 29 29 29 29Blinds (pg. 11) Model code $ $ $ $ $ $ $Solar powered blackout blinds** DSC 380 420 442 456 469 464 571Solar powered roller blinds** RSC 380 420 442 456 469 464 571Optional accessories Model code $ Optional accessories Model code $6' - 10' Manual telescopic rod † ZCT 300 59 3" VCM handle with extension ZZZ 212 296' - 10' Motorized telescopic rod † ZMT 300 1843' Extension to ZCT 300, ZMT 300and ZOZ 032ZCT 100 172' Manual telescopic rod † ZOZ 032 37 Angle adaptor for chain operator ZZZ 203 38* NEW Includes adhesive underlayment† Manual rod or crank handle required to operate manual <strong>skylight</strong>.VCE/VCM: Special order – Special glazings available, call for <strong>pricing</strong>.†† One (1) roofing underlayment required per <strong>skylight</strong>.** Includes wireless keypadCustom Fixed Curb Mounted SkylightsPricingMaximum<strong>skylight</strong>clearance18 ¾ 19 - 26 1 ⁄2 26 ¾ 27 - 34 1 ⁄2 34 ¾ 35 - 38 1 ⁄2 38 ¾ 39 - 44 ¾ 45 - 50 1 ⁄2 50 ¾$ $ $ $ $ $ $ $ $ $18 ¾ - 26 1 ⁄2 420 420 425 455 480 490 510 535 555 57026 ¾ 420 420 FCM 2222 450 465 480 FCM 3422 520 545 FCM 224627 - 34 1 ⁄2 460 460 465 485 510 520 540 560 585 59534 ¾ FCM 1430 485 FCM 2230 510 FCM 3030 540 560 575 600 FCM 463035 - 38 1 ⁄2 490 490 495 520 540 560 570 585 610 62038 ¾ 510 510 FCM 2234 540 560 570 FCM 3434 600 620 63039 - 44 ¾ 540 540 545 560 585 595 600 620 630 64045 - 50 1 ⁄2 560 560 565 595 600 610 620 630 640 65050 ¾ FCM 1446 570 FCM 2246 600 FCM 3046 620 630 640 650 FCM 464651 - 55 ¼ 585 585 590 610 620 630 640 650 675 70055 1 ⁄2 - 60 ¾ 610 610 615 620 620 640 650 660 715 74061 - 72 640 640 645 650 655 660 675 715 780 825Additional information | FCM Custom SizesNEW Available to a maximum <strong>skylight</strong> clearance of 18 ¾" – 50 ¾" wide by 18 ¾" – 72" long.NEW VELUX will build an FCM to the exact maximum <strong>skylight</strong> clearance to fit over curb withaccommodation for flashing and underlayment. Add tolerance to maximum <strong>skylight</strong>clearance for ease of fit.5 Week Delivery.All dimensions are maximum <strong>skylight</strong> clearance. All <strong>pricing</strong> is for the Comfort glass option.For <strong>pricing</strong> on ComfortPlus and EnergyPlus glass & additional sizing please call 1 800-888-3589.Maximum <strong>skylight</strong> clearanceJuly 1, <strong>2011</strong> Price List 15
Sun Tunnel SkylightsNEW! Illuminate your home withnatural daylight – in style.The VELUX sun tunnel by designerRoss Lovegrove is a lamp that uses thesun as a bulb, making it a sustainablealternative to electric lighting. The suntunnel by Lovegrove works to softlydistribute natural light throughoutyour room, and allows you to adjust thelight’s intensity and angle. A simple,stylish way to transform your spacewith daylight; yet its classic creativedesign integrates beautifully with anyinterior. Winner of 2010 red dot award.NEW! Flat glass SunTunnel <strong>skylight</strong>• Low profile glass design creates sleek appearanceon any roofline• Perfect for developments where local ordinancesdo not allow acrylic dome <strong>skylight</strong>s• Available in 14” rigid model onlyHow to Choose Your Sun Tunnel Skylight:1. Consider Roof Orientation• Pitched model (N,S,E,W exposure).• Low profile model (S. exposure only).2. Choose Tunnel Type• Rigid - For straight runs and moderatebends. Maximum light output.• Flexible - Easily bends aroundattic obstructions.3. Choose Sun Tunnel Size and Quantity• 10", 14" or 21".• Consider truss/rafter spacing.• Consider room size and light requirements.Pitched FlashingN, S, E, W exposures 010 014 021Light Coverage Light Coverage Light CoverageRigid TunnelFlexible TunnelLow Profile FlashingSouth exposures onlyRigid TunnelFlexible TunnelUp to 200 sq. ft.Model TMR 10N/AUp to 200 sq. ft.Model TGR 10N/AChart is based on month of June and is intended as a guideline only.200 to 325 sq. ft.Model TMR 14Up to 200 sq. ft.Model TMF 14200 to 325 sq. ft.Model TGR 14Up to 150 sq. ft.Model TGF 14N/ASee TGF 21 optionN/A150 to 325 sq. ft.Model TGF 21Sun Tunnel Skylight Installation Options:Model TMR – Pitched flashing rigidtunnel. Most commonly used model.Model TGR – Low profile flashingrigid tunnel.Model TMF – Pitched flashingflexible tunnel.Model TGF – Low profile flashingflexible tunnel.16 July 1, <strong>2011</strong> Price List
TMR / TGR / TLRRigid Sun Tunnel PricingModel TMR TGR TLRTMRRigid pitchedflashing unitTGRRigid low profileflashing unit• Package includes dome, shingle roof flashing,tunnel, two adjustable elbows, ceiling ringand diffuser.• Flashings for tile roofs are optional.• For flat roof application call VELUX.• Light kit allows you to use the <strong>skylight</strong> as anextra light source even at night.• Pitch adapter creates straight tunnel runmaximizing light output (TMR/TGR).• Flat glass exterior (TLR) creates sleekexterior appearance.TLRFlat glassflashing unitSize code010 014 010 014 014Rough opening (Diameter) 10” 14” 10” 14” 14”Rigid tubing length with kit* 4' 4' 4' 4' 4'Maximum recommended installation length 14’ 18’ 14’ 18’ 18’Dome / flashing Model code $ $ $ $ $Acrylic dome / Shingle roof TMR 289 409 279 399 479Accessories Model code $ $ $ $ $Universal electric light kit ZTL 114 45 45 45 45 452 ft Rigid tunnel extension ZTR 2’ 36 50 36 50 364 ft Rigid tunnel extension ZTR 4’ 59 98 59 98 596 ft Rigid tunnel extension ZTR 6’ 82 146 82 146 82Tile kit for pitched flashing units ZTM 000050 215 245 N/A N/A CALLTurret extender ZTA 40 45 40 45 N/ARoofing underlayment (12"x21') ZOZ 211 29 29 29 29 29NEW Lightblock shade ZTK 32 39 32 39 39NEW Lovegrove lamp ZTB N/A 649 N/A 649 649TMF / TGFFlexible Sun Tunnel PricingModel TMF TGFTMFFlexible pitchedflashing unitTGFFlexible low profileflashing unit• Package includes dome, shingle roof flashing, flexibletunnel, ceiling ring and diffuser.• Flashings for tile roofs are optional.• For flat roof application call VELUX.• Light kit allows you to use the <strong>skylight</strong> as an extra lightsource even at night.• Flexible tunnel bends around attic obstructions.Size code014 014 021Rough opening (Diameter) 14” 14” 21”Flexible tubing length with kit* 8’ 8’ 6’Maximum recommended installation length 8’ 8’ 12’Dome / flashing Model code $ $ $Acrylic dome / Shingle roof TGF 409 399 529Accessories Model code $ $ $Universal electric light kit ZTL 114 45 45 N/AUniversal electric light kit ZTL 122 N/A N/A 5010 ft Flexible tunnel replacement ZTF 10’ 35 35 N/A12 ft Flexible tunnel replacement ZTF 12’ N/A N/A 60Tile kit with skirt ZTG 0000 N/A N/A 99Tile kit with skirt and turret ZTG S00001 N/A N/A 119Tile kit for pitched flashing units ZTM 000050 245 N/A N/ATurret extender ZTA 45 45 54Roofing underlayment (12"x21') ZOZ 211 29 29 29NEW Lightblock shade ZTK 39 39 N/ANEW Lovegrove lamp ZTB 649 649 N/ACodes and Approvals• NFRC Certified• Hallmark Certified• Energy Star® Approved• CSA Certified∆Does not include model TLR*Flashing height should be considered when ordering tube length.July 1, <strong>2011</strong> Price List 17
Roof Windows – Deck MountedGGU / GGL / GPU / GPLPricingGGUPivoting roof windowNEW! White Finish – This window combines all thefeatures of our basic centre-pivot window and comeswith molded white polyurethane finish.• For within reach installations such as attics andbonus rooms.• The window swivels 180° in its frame for easyand safe cleaning.• Ventilation flap opens for limited ventilation.• Optional insect screen available.GGLPivoting roof window• For within reach installations such as attics andbonus rooms.• The window swivels 180° in its frame for easyand safe cleaning.• Ventilation flap opens for limited ventilation.• Optional insect screen available.• Standard natural wood frame with long lastingtriple coat finish.GPUTop hinged roof windowNEW! White Finish – The Top-Hung GPU RoofWindows come with a timber core with mouldedwhite polyurethane finish, making them ideal forhumid rooms such as kitchens and bathrooms.• Opens to a 45° angle to satisfy egress requirementsfor emergency escape (check with local building code).• The window rotates 180° and locks in place for easycleaning of outer pane.• Ventilation flap opens for limited ventilation.• Optional insect screen available.GPLTop hinged roof window• Opens to a 45° angle to satisfy egress requirementsfor emergency escape (check with local building code).• The window rotates 180° and locks in place for easycleaning of outer pane.• Optional insect screen available.• Standard natural wood frame with long lasting triplecoat finish.• Ventilation flap included.Size codeC04 M04 M08 P10 S06Outside frame (W” x H”) 21 1 ⁄2 x 38 1 ⁄2 30 5 ⁄8 x 38 1 ⁄2 30 5 ⁄8 x 55 37 x 63 44 3 ⁄4 x 46 3 ⁄8Rough opening (W” x H”) 22 1 ⁄8 x 39 31 1 ⁄4 x 39 31 1 ⁄4 x 55 1 ⁄2 37 5 ⁄8 x 63 1 ⁄2 45 1 ⁄4 x 46 7 ⁄8Glazing (pg. 22) Model code $ $ $ $ $ComfortPlus (73) GGU 533 645 768 1003 868ComfortPlus (73) GGL 513 602 721 928 811ComfortPlus (73) GPU N/A N/A 959 1238 1076ComfortPlus (73) GPL N/A N/A 901 1160 1014Flashing systems (pg. 23) Model code $ $ $ $ $Step flashing EDL 102 131 131 155 142High profile flashing EDW 121 134 141 168 160Roofing underlayment (12"x21') † ZOZ 211 29 29 29 29 29Blinds (pg. 11) Model code $ $ $ $ $Manual blackout blinds - GGL/GPL DKL 1025SG 124 139 163 192 181Manual blackout blinds - GGU/GPU DKL 1025WL 134 149 173 202 191Manual venetian blinds - GGL/GPL PAL 7001SG 160 173 200 189 213Manual venetian blinds - GGU/GPU PAL 7001WL 170 183 210 199 223Manual roller blinds RHL 79 91 91 122 113Optional accessories Model code $ $ $ $ $Manual awning charcoal net cloth MHL 60 85 85 100 120Insect screen ZIL 139 159 159 164 174† One (1) required per Roof Window.Contact VELUX for additional sizes.18 July 1, <strong>2011</strong> Price List
Solar Water Heating SystemFor 65 years, VELUX has been utilizing the power ofthe sun to bring natural light into homes through<strong>skylight</strong>s and roof windows. Now VELUX is bringingits solar water heating system, proven for years inEurope, to Canada.VELUX solar collectors have been designed with alow profile to be aesthetically pleasing and integratewell with rooflines. They utilize the sameleak-proof flashing systems used with VELUX roofwindows and have the look of a VELUX <strong>skylight</strong>.1How it works1. The sun heats a solution in the rooftopsolar collectors.2. The heated solution is pumped through the heatexchanger in the hot water tank.3243. The heat exchanger heats the water in the hotwater tank and the solution recirculates back tothe rooftop solar collectors, where the cyclecontinuously repeats.4. The heated water in the hot water tank is nowready for use in the home.SWHSolar water heating system package• Includes 2 solar collectors, 80 gallon solar storage tank,pumping station and flashing• Basic package for average 3-5 person household• Solar energy is an unlimited resource• Can be an add-on to an existing system for a “green upgrade”• Additional components may be required. Call VELUX formore informationBasic package starts at $5900July 1, <strong>2011</strong> Price List 19
Custom Commercial SkylightsCM domeCAP domeCM hip ridgeCM pyramid CAP hip ridge CAP pyramidCM / CAPCustom commercial <strong>skylight</strong>sUtilizing quality commercial <strong>skylight</strong>s from VELUX is the best way to bring natural lightinto a commercial or industrial space. VELUX commercial <strong>skylight</strong>s provide high levelsof visible light transmittance and create inviting spaces. Each CM and CAP <strong>skylight</strong> iscompletely customizable with all of the options and features you would expect fromthe leader in <strong>skylight</strong>s. Call 1-800-888-3589 for <strong>pricing</strong> or more information.• Acrylic glazings available in clear over clear, clear over white,white over clear, or bronze over clear.*• Polycarbonate glazing available.• Curb heights of 4”, 6”, 9”, 12” and 16” available on CAP models.• Termination trim available to ease installation on CAP models.• Wide range of OSHA compliant <strong>skylight</strong>s available.• Advanced weep system minimizes condensation.• Optional louvers in CAP models provide ventilation without opening.NEWSFG fall protection screenPatented system that providesfall protection withoutpenetrating the <strong>skylight</strong>Custom commercial sizesSkylights available to fit custom sizes availableup to 102” wide x 150” long.VELUX requires outside curb dimensions forCMs and rough opening dimensions for CAPs.Approximately 6 week delivery.* Plastic <strong>skylight</strong>s are not recommended for residential type applications. The visual clarity of plastic is notcomparable to glass and will contain some degree of distortion and variation of the light passing through.20 July 1, <strong>2011</strong> Price List
Commercial Sun Tunnel SkylightsTCRPricing• Distance is from roofline to ceiling. 12” has already been subtractedfor curb height and flashing overlap with collar.• Run length calculated based on vertical drop .• Run length accounts for standard 2” overlap between components.• Effective lighting area: up to 400 square feet.• Tunnel has a 22” diameter.TCR components $TCR 022 P1 Curb flashing kitDome, flashing, top elbow, hardware, tapeTCR 022 65Q1 Self flashing kitDome, flashing, top elbow, hardware, tape (8” flashing height)TCR 022 90Q1 Self flashing kitDome, flashing, top elbow, hardware, tape (10 1⁄2” flashing height)TCR 022 P3 Tunnel kit5’ telescopic tunnel, hardware, tapeTCR 022 P2 Ceiling kit2 steel fastening rings, bottom flex elbow, round-to-squareadapter box, diffuser assembly, hardwareTCR 022 E2 Ceiling kitRound-to-square adapter box, diffuser assembly, hardwareZTR 022 0002 ExtensionOptional 24” extension447499523179150Call89TCR accessories $ZTK 022 Daylight controller 299ZZZ 217 Square fresnel diffuser replacement 75KES 160 Power supply 156Round dual diffuser options are available, call for price and availability.Run lengthComponents neededfor curb flashingComponents neededfor self flashing3 ft P1 + P2 Q1 + P24 - 5 ft P1 + P2 + Extension Q1 + P2 + Extension6 - 8 ft P1 + P2 + P3 Q1 + P2 + P39 ft P1 + P2 + P3 + Extension Q1 + P2 + P3 + Extension10 - 13 ft P1 + P2 + (2)P3 Q1 + P2 + (2)P314 ft P1 + P2 + (2)P3 + Extension Q1 + P2 + (2)P3 + Extension15 - 18 ft P1 + P2 + (3)P3 Q1 + P2 + (3)P319 ft P1 + P2 + (3)P3 + Extension Q1 + P2 + (3)P3 + Extension20 ftP1 + P2 + (3)P3 +(2)ExtensionQ1 + P2 + (3)P3 +(2)ExtensionJuly 1, <strong>2011</strong> Price List 21
Technical ValuesTesting data : For more detailed product information and for data updates visit our website at www.velux.ca.(User is advised to verify critical values have not changed since publication.)VELUX glass Skylights & Sun Tunnels are rated at 20˚ slope and labelled with NFRC-certified U-factor, SHGC,and VT ratings listed in the NFRC Certified product directory.Deck Mount Skylights - Thermal Performance Curb Mounted Skylights - Thermal PerformanceVSEVCEGlass 04 05 06 10 Glass 04 05 06 10U-Factor* 2.38 (0.42) N/A 2.29 (0.40) 2.33 (0.41) U-Factor 2.99 (0.53) N/A 2.87 (0.51) N/ASHGC** 0.23 N/A 0.23 0.23 SHGC 0.24 N/A 0.24 N/AVT*** 0.53 N/A 0.52 0.52 VT 0.55 N/A 0.54 N/AVSVCMU-Factor 2.38 (0.42) N/A 2.29 (0.40) 2.33 (0.41) U-Factor 2.99 (0.53) N/A 2.87 (0.51) N/ASHGC 0.23 N/A 0.23 0.23 SHGC 0.24 N/A 0.24 N/AVT 0.53 N/A 0.52 0.52 VT 0.55 N/A 0.54 N/AFSFCMU-Factor 2.50 (0.44) 2.53 (0.45) 2.36 (0.42) 2.40 (0.42) U-Factor 2.82 (0.50) 2.84 (0.50) 2.69 (0.47) N/ASHGC 0.26 0.26 0.26 0.26 SHGC 0.26 0.26 0.26 N/AVT 0.60 0.61 0.60 0.60 VT 0.61 0.61 0.60 N/ASun Tunnel Skylights - Thermal PerformanceModel TGF TMF TGR TMRU-Factor 1.53 (0.27) 1.53 (0.27) 1.65 (0.29) 1.65 (0.29)SHGC 0.20 0.15 0.28 0.28*U-Factor - W/m 2 K (BTU/ h ft 2 F)** SHGC - Solar Heat Gain Co-efficient*** Visible TransmittanceCSA CertificationVELUX Skylights and Sun Tunnel Skylights, including VSE,VS, FS, VCE, VCM, FCM, TMR, TGR, TMF and TGF havebeen certified to the following standards:• AAMA/WDMA/CSA 101/I.S.2/A440-08 NAFS – NorthAmerican Fenestration Standard/Specification for Windows,Doors, and SkylightsGlazingsNEW Technical Information – GlassGlass Type Code Download Pressure (PSF † )Snowload 10 615Comfort 05 385ComfortPlus 04 285EnergyPlus 06 245†Pounds per square foot.• A440S1-09 Canadian Supplement to AAMA/WDMA/CSA101/I.S.2/A440, NAFS• Note: The electrical opening features, remote control and builtin rain sensors were not evaluated and are not coveredunder CSA certification.• Comfort (05)• ComfortPlus (04)• EnergyPlus (06)• Snowload (10)• ComfortPlus(Laminated)• Comfort(Tempered)LoE 3InsulationTempered overLaminate GlassTechnical ValuesTempered overTempered GlassTechnical ValuesLoE 3 adds a third layer of silver coating providing the ideal balance of solar control, highvisibility with the highest levels of year–round comfort and energy savings.Note: Roof Windows have a single low-e coating.95% argon gas injected between the panes to reduce heat gain.Shatter resistant safety glass with a polyvinyl interlayer prevents glass particles fromfalling if breakage occurs.Provides 95% fade protection.Reduces heat gain by 64% compared to ordinary glass.2-5x stronger than ordinary glass.Provides twice the condensation resistance compared to ordinary glass.Fade Protection = Reduces heat gain by 64% compared to ordinary glass.• Energy Plus Additional Info Uses PVB interlayer that is 3 times thicker than the standard laminated construction.• SnowloadAdditional InfoTempered LoE 3 pane over a laminated tempered interior pane with 0.030” interlayer toachieve higher snow load ratings. Refer to technical information - Glass.22 July 1, <strong>2011</strong> Price List
TermsDeck Mount FlashingEDL14°-85°Roof PitchEDW14°-85°Roof PitchEDM14°-85°Roof PitchEKL,EKW14°-85°Roof PitchECB0°-14°Roof PitchCurb Mount FlashingECL10°-60°Roof PitchECW14°-60°Roof PitchGlossary of TermsDeck SealPick&Click!ZOZ 211• Flashing kit for use with the deck mount <strong>skylight</strong>.• Used with low profile roofing materials such as asphalt or fiberglass shingles (slate and cedar shingles mayrequire additional steps ZZZ 200).• Steps are interwoven with a layer of roofing material for proper water run-off and to provide a weather tightseal around the unit.• Flashing kit for use with a deck mount <strong>skylight</strong>.• Used with high profile roofing materials such as concrete tiles, Spanish tiles, cedar shakes, and continuouscorrugation sheet metal.• The patented sill flashing is a flexible aluminum apron which molds to the roofing material.• Flashing kit for use with the deck mount <strong>skylight</strong>.• Used with corrugated sheet metal roofing materials, must have a minimum ¾" flat section betweencorrugations.• Combination flashing must be used for deck mount <strong>skylight</strong>s and roof windows when installing them closerthan 12 inches apart.• EKL –combination flashing for low profile roofing material.• EKW –combination flashing for high profile roofing material.• Counter flashing kit required when installing a deck mount <strong>skylight</strong> on a flat or low slope roof.• Please contact VELUX for curb specifications.• Step flashing kit for use with the curb mount <strong>skylight</strong>.• Used with low profile roofing material.• Designed for use with a site built 4 or 6 inch curb.• Flashing kit used with a curb mount <strong>skylight</strong>.• Designed for use with a 6 or 8 inch curb.• Used with high profile roofing materials such as concrete tiles, Spanish tiles, cedar shakes.• The patented sill flashing is a flexible aluminum apron which molds to the roofing material.Patent-pending VELUX “Deck Seal”. The 1 ¼” flange/bracket sits directly on the roof deck with no gaps atthe roof deck for air or water to enter.Pre-mounted brackets make installation of blinds a snap. Simply choose a blind and snap into place.Self adhesive roofing underlayment included with the EDL, EDM, EDW and ECW flashing kit.Also sold separately.Warranty SummaryThis Warranty applies to products manufactured as of January 1st, 2010. Please contact VELUX for warranty information forproduct manufactured prior to 2010.VELUX Skylights & Roof Windows10 YEARS: Parts and labour* for defective <strong>skylight</strong>s,roof windows and flashings.20 YEARS: Parts (labour not included) on seal failure(moisture between glass panes).VELUX Solar Water Heating System10 YEARS: Parts on collectors (labour not included)5 YEARS: Parts on tank and components(labour not included)NOTICE: All glass may be subject to unexpected and spontaneous breakage in rarecircumstances due to imperfections in the glass that are undetectable during themanufacturing and inspection process by the manufacturer of the glass and VELUX.VELUX offers the choice of laminated or tempered glass <strong>skylight</strong>s. Laminated glassis a combination of two or more glass sheets with one or more interlayers of plastic(PVB)or resin. In case of breakage, the interlayer is designed to hold the fragmentstogether. Tempered glass does not contain an interlayer to hold the fragmentstogether. Instead,tempered glass is designed to break into small, pebble-like pieces.VELUX Sun Tunnel Skylights10 YEARS: Parts and labour* (corrosion and deterioration).VELUX Electrical Systems, Sunscreening Accessories &Commercial Skylights5 YEARS: Parts (labour not included) for electricalsystems and sunscreening accessories.* Limited labour warranty, contact VELUX for details.When tempered glass breaks, pieces of glass come loose and may strike an individual.Consult local regulations and/or building material consultants to determine whichtype of glass is right for you or if laminated glass is required in your application.The <strong>pricing</strong> listed is suggested retail, dealer may sell for more or less. Prices listed inred are special order. Shipping is included on all <strong>skylight</strong>, sun tunnel <strong>skylight</strong>® and roofwindow orders. All other orders are subject to a $15 freight charge.Shipping is not included on solar orders.July 1, <strong>2011</strong> Price List 23
Need an installer?Call or visit our website to finda VELUX Certified Installerclosest to you.Head OfficeVELUX Canada Inc.2740 Sherwood Heights Dr.Oakville, OntarioL6J 7V5Phone: 1 800-888-3589Fax: 1 800-898-3589Western OfficeVELUX Canada Inc.#305-1515 Broadway St.Port Coquitlam, BCV3C 6M2Web: www.velux.caEmail: velux-cdn@velux.comV–CDN–0711©<strong>2011</strong> VELUX Group® VELUX, VELUX logo are registered trademarks


