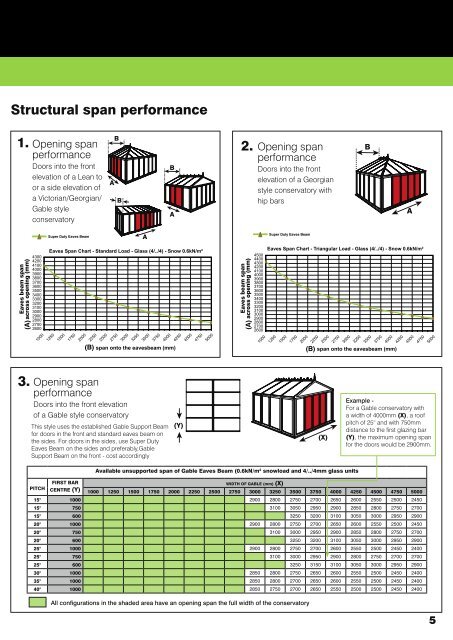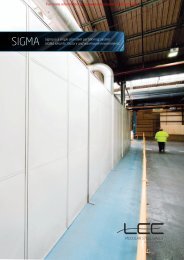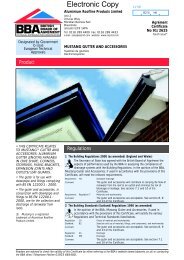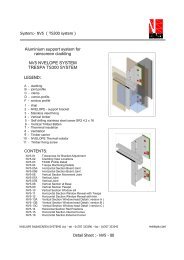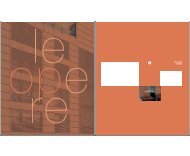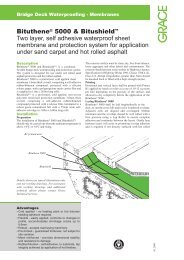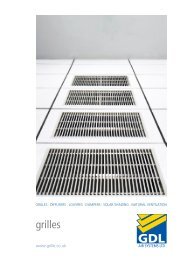Bi-folding doors and Super Duty Eaves Beam G... - Barbour Product ...
Bi-folding doors and Super Duty Eaves Beam G... - Barbour Product ...
Bi-folding doors and Super Duty Eaves Beam G... - Barbour Product ...
Create successful ePaper yourself
Turn your PDF publications into a flip-book with our unique Google optimized e-Paper software.
Structural span performance1. Opening spanperformanceDoors into the frontelevation of a Lean toor a side elevation ofa Victorian/Georgian/Gable styleconservatory2.Opening spanperformanceDoors into the frontelevation of a Georgianstyle conservatory withhip bars<strong>Super</strong> <strong>Duty</strong> <strong>Eaves</strong> <strong>Beam</strong><strong>Super</strong> <strong>Duty</strong> <strong>Eaves</strong> <strong>Beam</strong><strong>Super</strong> <strong>Duty</strong> <strong>Eaves</strong> <strong>Beam</strong>(Y)(Y)(X)(Y)(X)<strong>Super</strong> <strong>Duty</strong> <strong>Eaves</strong> <strong>Beam</strong>(Y)(X)3. Opening spanperformanceDoors into the front elevationof a Gable style conservatoryThis style uses the established Gable Support <strong>Beam</strong>for <strong>doors</strong> in the front <strong>and</strong> st<strong>and</strong>ard eaves beam onthe sides. For <strong>doors</strong> in the sides, use <strong>Super</strong> <strong>Duty</strong><strong>Eaves</strong> <strong>Beam</strong> on the sides <strong>and</strong> preferably,GableSupport <strong>Beam</strong> on the front - cost accordingly(Y)(X)Example -For a Gable conservatory witha width of 4000mm (X), a roofpitch of 25° <strong>and</strong> with 750mmdistance to the first glazing bar(Y), the maximum opening spanfor the <strong>doors</strong> would be 2900mm.PITCHFIRST BARCENTRE (Y)Available unsupported span of Gable <strong>Eaves</strong> <strong>Beam</strong> (0.6kN/m 2 snowload <strong>and</strong> 4/../4mm glass unitsWIDTH OF GABLE (mm) (X)1000 1250 1500 1750 2000 2250 2500 2750 3000 3250 3500 3750 4000 4250 4500 4750 500015° 1000 2900 2800 2750 2700 2650 2600 2550 2500 245015° 750 3100 3050 2950 2900 2850 2800 2750 270015° 600 3250 3200 3100 3050 3000 2950 290020° 1000 2900 2800 2750 2700 2650 2600 2550 2500 245020° 750 3100 3000 2950 2900 2850 2800 2750 270020° 600 3250 3200 3100 3050 3000 2950 290025° 1000 2900 2800 2750 2700 2600 2550 2500 2450 240025° 750 3100 3000 2950 2900 2800 2750 2700 270025° 600 3250 3150 3100 3050 3000 2950 290030° 1000 2850 2800 2750 2650 2600 2550 2500 2450 240035° 1000 2850 2800 2700 2650 2600 2550 2500 2450 240040° 1000 2850 2750 2700 2650 2550 2500 2500 2450 2400All configurations in the shaded area have an opening span the full width of the conservatory5


