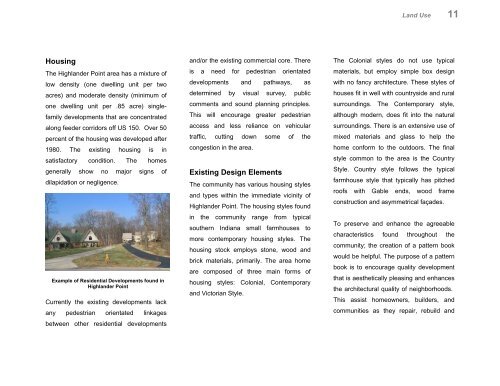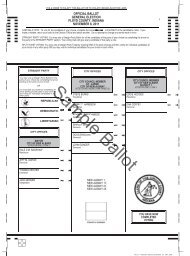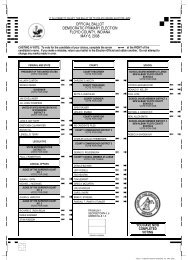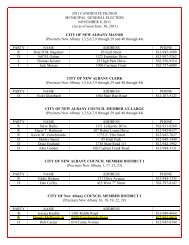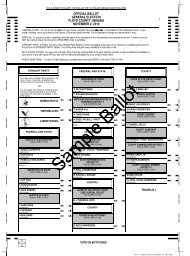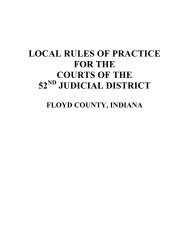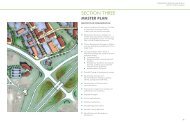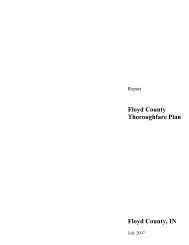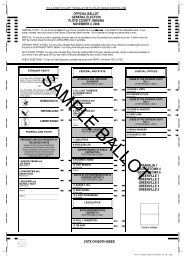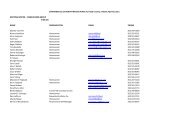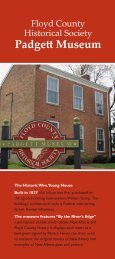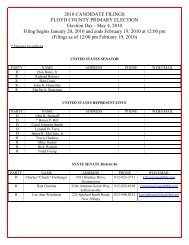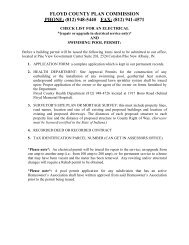HIGHLANDER POINT: A GATEWAY - Floyd County Indiana
HIGHLANDER POINT: A GATEWAY - Floyd County Indiana
HIGHLANDER POINT: A GATEWAY - Floyd County Indiana
Create successful ePaper yourself
Turn your PDF publications into a flip-book with our unique Google optimized e-Paper software.
Land Use 11HousingThe Highlander Point area has a mixture oflow density (one dwelling unit per twoacres) and moderate density (minimum ofone dwelling unit per .85 acre) singlefamilydevelopments that are concentratedalong feeder corridors off US 150. Over 50percent of the housing was developed after1980. The existing housing is insatisfactory condition. The homesgenerally show no major signs ofdilapidation or negligence.Example of Residential Developments found inHighlander PointCurrently the existing developments lackany pedestrian orientated linkagesbetween other residential developmentsand/or the existing commercial core. Thereis a need for pedestrian orientateddevelopments and pathways, asdetermined by visual survey, publiccomments and sound planning principles.This will encourage greater pedestrianaccess and less reliance on vehiculartraffic, cutting down some of thecongestion in the area.Existing Design ElementsThe community has various housing stylesand types within the immediate vicinity ofHighlander Point. The housing styles foundin the community range from typicalsouthern <strong>Indiana</strong> small farmhouses tomore contemporary housing styles. Thehousing stock employs stone, wood andbrick materials, primarily. The area homeare composed of three main forms ofhousing styles: Colonial, Contemporaryand Victorian Style.The Colonial styles do not use typicalmaterials, but employ simple box designwith no fancy architecture. These styles ofhouses fit in well with countryside and ruralsurroundings. The Contemporary style,although modern, does fit into the naturalsurroundings. There is an extensive use ofmixed materials and glass to help thehome conform to the outdoors. The finalstyle common to the area is the CountryStyle. Country style follows the typicalfarmhouse style that typically has pitchedroofs with Gable ends, wood frameconstruction and asymmetrical façades.To preserve and enhance the agreeablecharacteristics found throughout thecommunity; the creation of a pattern bookwould be helpful. The purpose of a patternbook is to encourage quality developmentthat is aesthetically pleasing and enhancesthe architectural quality of neighborhoods.This assist homeowners, builders, andcommunities as they repair, rebuild and


